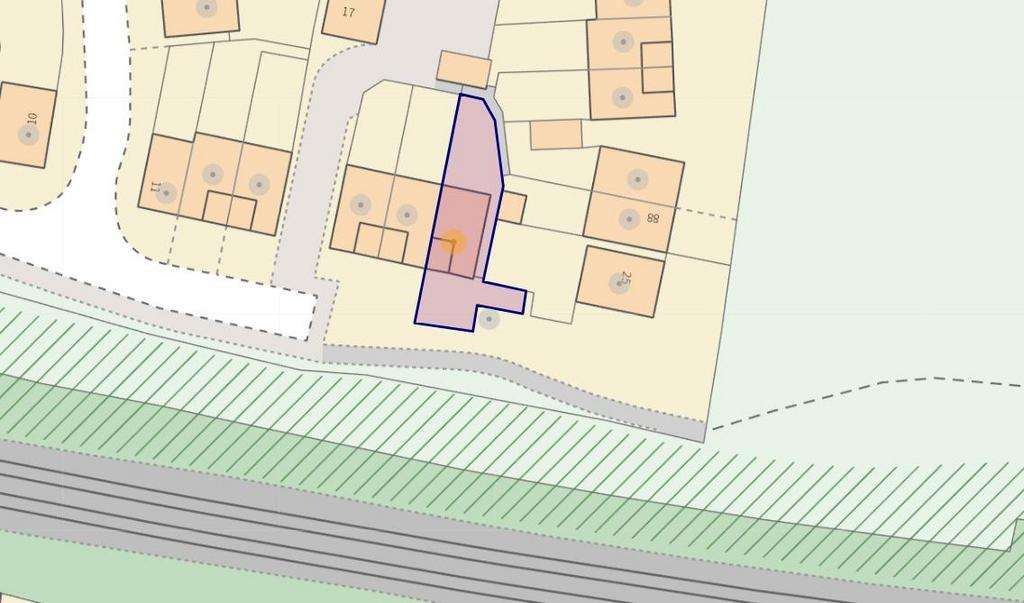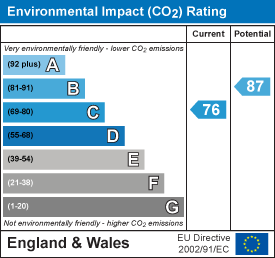3 bedroom town house to rent
Desborough, Ketteringterraced house
bedrooms

Property photos




+18
Property description
* IN PERSON AND VIDEO VIEWINGS AVAILABLE * THREE BEDROOM PLUS former garage area used as STUDY/PLAYROOM all occupying a discreate Cul-de-sac like position with double PARKING (NO GARAGE). Gas central heated, double glazed and set over three floors comprising; Reception hall, with doors to WC, utility room and former garage having been segregated into a useful Study area and small garage type storage with up and over door. To the first floor: kitchen, lounge/diner, second floor: three bedrooms, en-suite to the master bedroom and family bathroom. Enclosed rear garden.
Approx floor area 100 sq.m (1,080 sq.ft)
Entrance Hall - Entered via upvc double glazed door from the front, staircase rising to first floor landing, two single panel radiators, upvc double glazed window to the side, under stairs storage and doors to wc, Study and utility room.
Cloakroom/Wc - Having wc, wash hand basin, single panel radiator and obscure upvc double glazed window to the side.
Former Garage Conversion/Study - Useful space with Door to rear garden, power and light connected
Utility Room - 2.64m x 2.03m (8'7" x 6'7") - Having cupboard units with roll edge work surfaces over, plumbing for automatic washing machine, sink bowl and drainer and door to the rear.
First Floor Landing - Having doors to lounge and kitchen, upvc double glazed window to the front and staircase rising to first floor landing.
Lounge - 5.16m max x 4.80m max (16'11" max x 15'8" max) - Having upvc double glazed window to the rear, upvc double doors opening to Juliet balcony, double panel radiator and feature fireplace with electric fire.
Kitchen - 2.82m x 3.23m (9'3" x 10'7") - A range of eye and base cupboard units with roll edge work surfaces over, built in electric oven and four ring gas hob, sink bowl and drainer, single panel radiator and upvc double glazed French doors opening to Juliet balcony to the front.
Second Floor Landing - Having obscure upvc double glazed window to the side, single panel radiator, doors to three bedrooms, bathroom and airing cupboard.
Bedroom One - 9.9m x 2.97m (32'5" x 9'8") - Having upvc double glazed window to the front, single panel radiator, fitted double wardrobes with curtain fronts and door leading to en suite.
En - Suite - Comprising separate shower cubicle with glass folding door, vanity wash hand basin with cupboards under, Wc, radiator and opaque Upvc double glazed window to front
Bedroom Two - 3.05m plus door recess x 2.97m (10'0" plus door re - Having upvc double glazed window to the rear and single panel radiator.
Bedroom Three - 3.51m x 1.75m (11'6" x 5'8") - Having double window to the rear and single panel radiator.
Bathroom - A three piece suite comprising of panel bath, wash hand basin and wc.
Outside Rear - Enclosed rear garden with decking with the remainder having been laid to lawn and side access to the front.
Parking - The property offers off road parking for vehicles to the front of the property
Approx floor area 100 sq.m (1,080 sq.ft)
Entrance Hall - Entered via upvc double glazed door from the front, staircase rising to first floor landing, two single panel radiators, upvc double glazed window to the side, under stairs storage and doors to wc, Study and utility room.
Cloakroom/Wc - Having wc, wash hand basin, single panel radiator and obscure upvc double glazed window to the side.
Former Garage Conversion/Study - Useful space with Door to rear garden, power and light connected
Utility Room - 2.64m x 2.03m (8'7" x 6'7") - Having cupboard units with roll edge work surfaces over, plumbing for automatic washing machine, sink bowl and drainer and door to the rear.
First Floor Landing - Having doors to lounge and kitchen, upvc double glazed window to the front and staircase rising to first floor landing.
Lounge - 5.16m max x 4.80m max (16'11" max x 15'8" max) - Having upvc double glazed window to the rear, upvc double doors opening to Juliet balcony, double panel radiator and feature fireplace with electric fire.
Kitchen - 2.82m x 3.23m (9'3" x 10'7") - A range of eye and base cupboard units with roll edge work surfaces over, built in electric oven and four ring gas hob, sink bowl and drainer, single panel radiator and upvc double glazed French doors opening to Juliet balcony to the front.
Second Floor Landing - Having obscure upvc double glazed window to the side, single panel radiator, doors to three bedrooms, bathroom and airing cupboard.
Bedroom One - 9.9m x 2.97m (32'5" x 9'8") - Having upvc double glazed window to the front, single panel radiator, fitted double wardrobes with curtain fronts and door leading to en suite.
En - Suite - Comprising separate shower cubicle with glass folding door, vanity wash hand basin with cupboards under, Wc, radiator and opaque Upvc double glazed window to front
Bedroom Two - 3.05m plus door recess x 2.97m (10'0" plus door re - Having upvc double glazed window to the rear and single panel radiator.
Bedroom Three - 3.51m x 1.75m (11'6" x 5'8") - Having double window to the rear and single panel radiator.
Bathroom - A three piece suite comprising of panel bath, wash hand basin and wc.
Outside Rear - Enclosed rear garden with decking with the remainder having been laid to lawn and side access to the front.
Parking - The property offers off road parking for vehicles to the front of the property
Council tax
First listed
3 weeks agoEnergy Performance Certificate
Desborough, Kettering
Desborough, Kettering - Streetview
DISCLAIMER: Property descriptions and related information displayed on this page are marketing materials provided by Simon & Co - Rothwell. Placebuzz does not warrant or accept any responsibility for the accuracy or completeness of the property descriptions or related information provided here and they do not constitute property particulars. Please contact Simon & Co - Rothwell for full details and further information.























