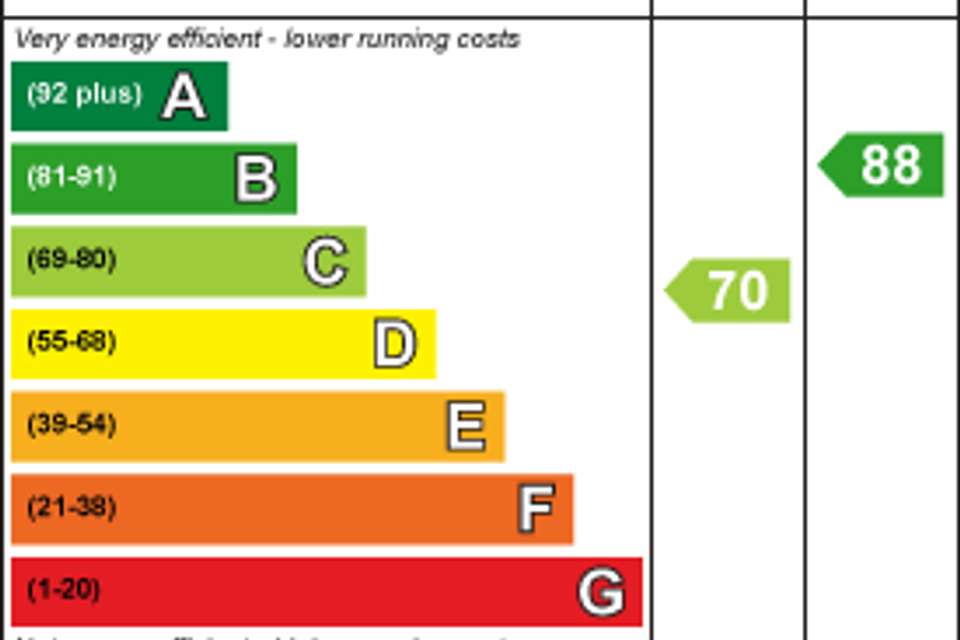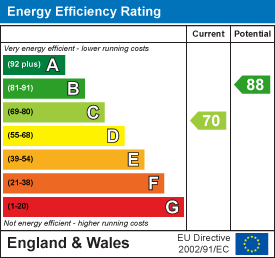2 bedroom terraced house to rent
Suffolk, IP7 5JEterraced house
bedrooms
Property photos
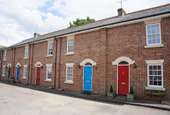
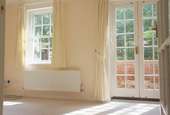
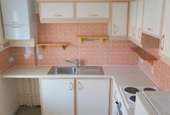
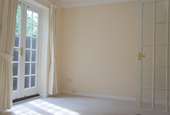
+1
Property description
Part of a select mews development of 2 bedroom Georgian style homes with sitting room, kitchen, ground floor cloakroom and a first floor bathroom, together with designated off road parking and a small courtyard garden. All situated in the centre of the town.
The Accommodation Is As Follows: -
On The Ground Floor -
Hallway - 11' 4" x 5' 9" - With staircase rising to first floor, under stairs storage cupboard, radiator, centre light point and doors to the sitting room, kitchen and:
Cloakroom - With white suite comprising wash basin with tiled splash back, low level wc , centre light point, extractor fan and radiator.
Lounge/Dining Room - 15' 1" x 9' 3" - With a window to the rear overlooking the courtyard garden, French doors overlooking and leading out to the same, centre light point and double radiator.
Kitchen - 8' 9" x 8' - With a sash window to the front and comprising a stainless steel single drainer sink inset into a range of marble effect work tops; some with cupboards and drawers under, space and plumbing for washing machine or dishwasher, integrated oven with four burner hob and extractor above, fridge freezer, part tiled walls, radiator and gas fired combination boiler
On The First Floor -
Landing - With access to roof space, panel doors with brass furnishings leading into the bedrooms and bathroom.
Bedroom 1 - 11' 9" x 9' 5" - With sash window to the front, shelved airing cupboard, radiator, shelved storage cupboard, double radiator and centre light point.
Bedroom 2 - 11' 3" x 8' 6" - With sash window to the rear, double radiator and centre light point.
Bathroom - 8' x 6' 2" - With sash window to the rear and a white suite comprising panelled bath with tiled surround and "Triton" shower unit over, pedestal wash basin with tiled splash back, low level wc, radiator, centre light point and extractor fan.
Outside -
Gardens - To the rear, there is a small courtyard garden, bounded in part by red brick walling with open trellising above and to either side by close boarded fencing.
Rent - £850 P.C.M Exclusive Of All Other Outgoings -
Tenancy - The property is available on an unfurnished basis under an assured short hold agreement for an initial period of twelve months.
Deposit - Equivalent To 5 Weeks Rent. -
Holding Fee - A holding fee equivalent to one week's rent is required to secure the property. This fee will be held for 15 days and either returned to you or used towards your first month's rent/deposit. You will forfeit the right to have the holding deposit returned to you under the following circumstances:
1.You withdraw from the tenancy before the contract is signed.
2.You fail a right to rent check.
3.You provide false or misleading information.
4.You fail to provide the relevant information/documentation. to enable referencing to commence before the 15 day deadline.
The Accommodation Is As Follows: -
On The Ground Floor -
Hallway - 11' 4" x 5' 9" - With staircase rising to first floor, under stairs storage cupboard, radiator, centre light point and doors to the sitting room, kitchen and:
Cloakroom - With white suite comprising wash basin with tiled splash back, low level wc , centre light point, extractor fan and radiator.
Lounge/Dining Room - 15' 1" x 9' 3" - With a window to the rear overlooking the courtyard garden, French doors overlooking and leading out to the same, centre light point and double radiator.
Kitchen - 8' 9" x 8' - With a sash window to the front and comprising a stainless steel single drainer sink inset into a range of marble effect work tops; some with cupboards and drawers under, space and plumbing for washing machine or dishwasher, integrated oven with four burner hob and extractor above, fridge freezer, part tiled walls, radiator and gas fired combination boiler
On The First Floor -
Landing - With access to roof space, panel doors with brass furnishings leading into the bedrooms and bathroom.
Bedroom 1 - 11' 9" x 9' 5" - With sash window to the front, shelved airing cupboard, radiator, shelved storage cupboard, double radiator and centre light point.
Bedroom 2 - 11' 3" x 8' 6" - With sash window to the rear, double radiator and centre light point.
Bathroom - 8' x 6' 2" - With sash window to the rear and a white suite comprising panelled bath with tiled surround and "Triton" shower unit over, pedestal wash basin with tiled splash back, low level wc, radiator, centre light point and extractor fan.
Outside -
Gardens - To the rear, there is a small courtyard garden, bounded in part by red brick walling with open trellising above and to either side by close boarded fencing.
Rent - £850 P.C.M Exclusive Of All Other Outgoings -
Tenancy - The property is available on an unfurnished basis under an assured short hold agreement for an initial period of twelve months.
Deposit - Equivalent To 5 Weeks Rent. -
Holding Fee - A holding fee equivalent to one week's rent is required to secure the property. This fee will be held for 15 days and either returned to you or used towards your first month's rent/deposit. You will forfeit the right to have the holding deposit returned to you under the following circumstances:
1.You withdraw from the tenancy before the contract is signed.
2.You fail a right to rent check.
3.You provide false or misleading information.
4.You fail to provide the relevant information/documentation. to enable referencing to commence before the 15 day deadline.
Interested in this property?
Council tax
First listed
Last weekEnergy Performance Certificate
Suffolk, IP7 5JE
Marketed by
Frost & Partners - Hadleigh 62 High Street Hadleigh IP7 5EFCall agent on 01473 823456
Suffolk, IP7 5JE - Streetview
DISCLAIMER: Property descriptions and related information displayed on this page are marketing materials provided by Frost & Partners - Hadleigh. Placebuzz does not warrant or accept any responsibility for the accuracy or completeness of the property descriptions or related information provided here and they do not constitute property particulars. Please contact Frost & Partners - Hadleigh for full details and further information.





