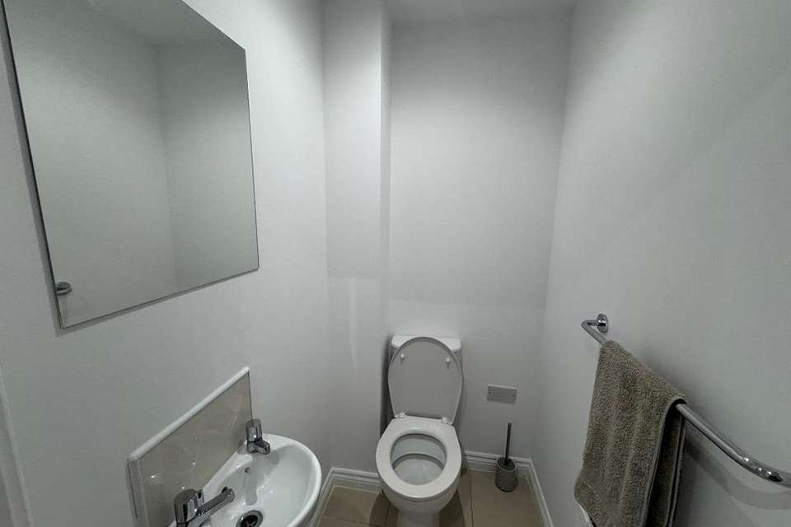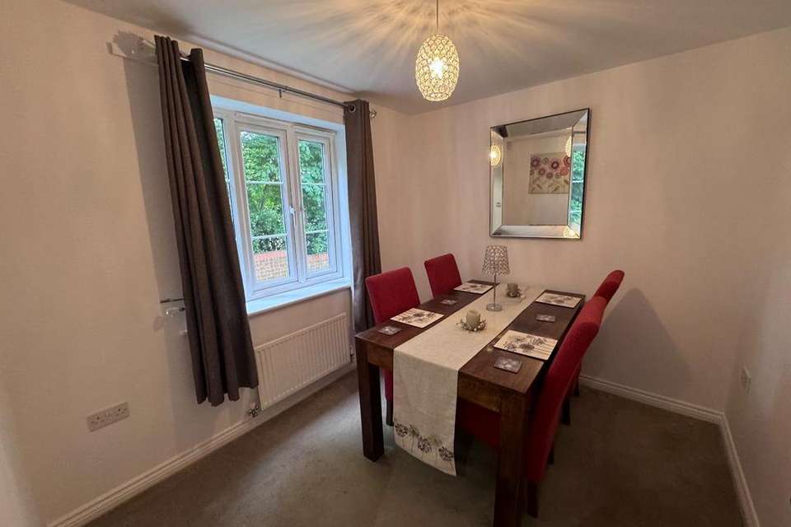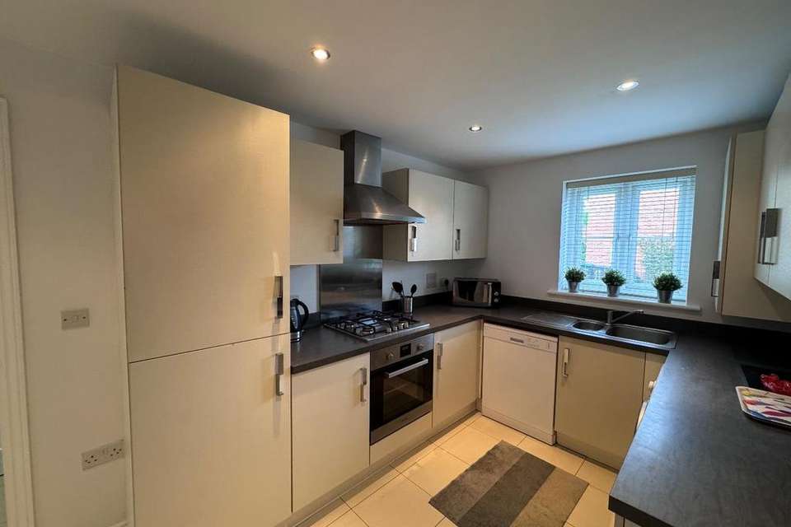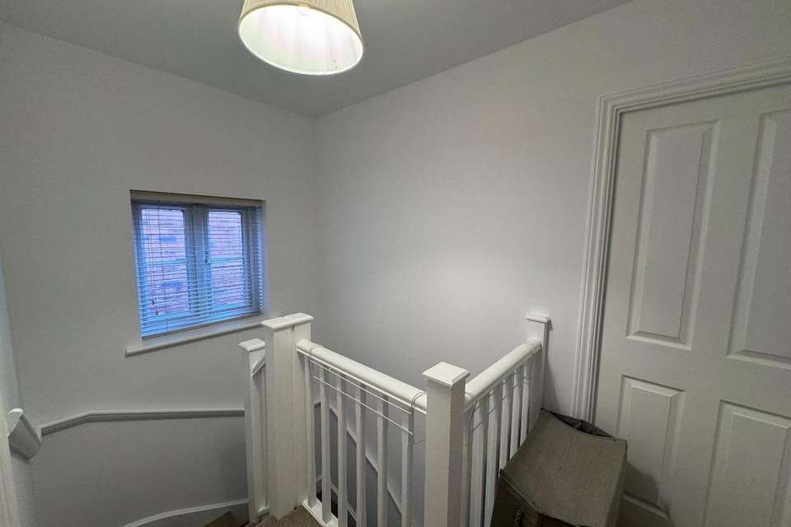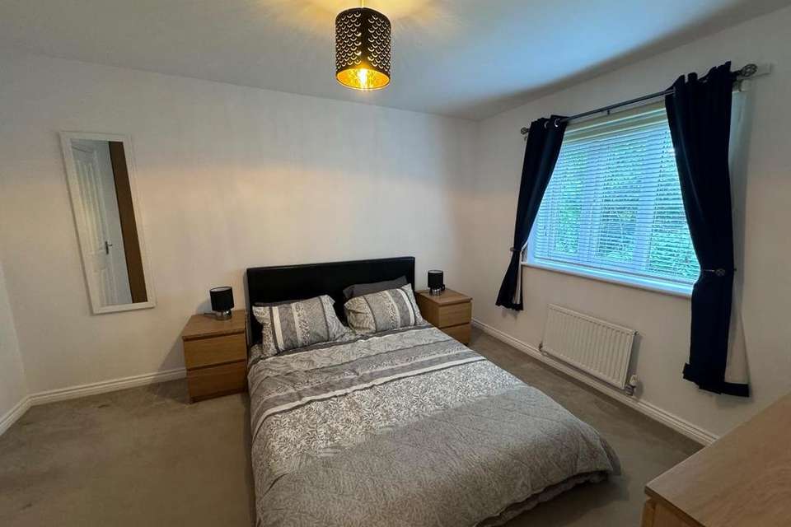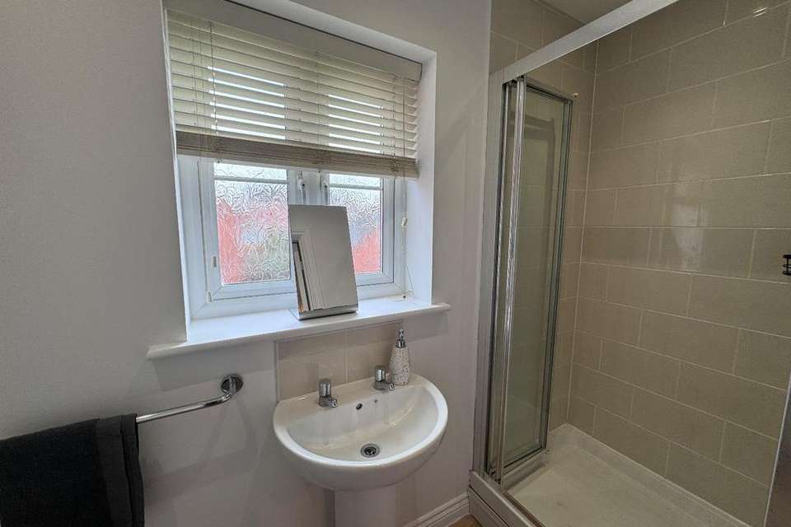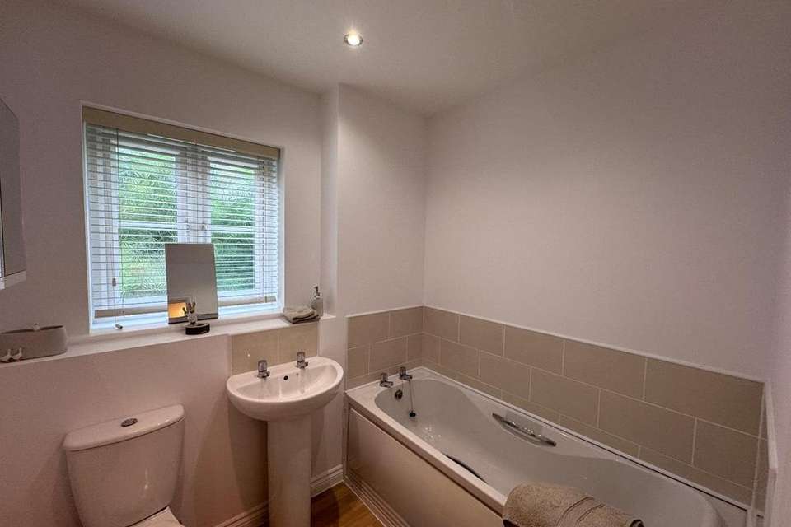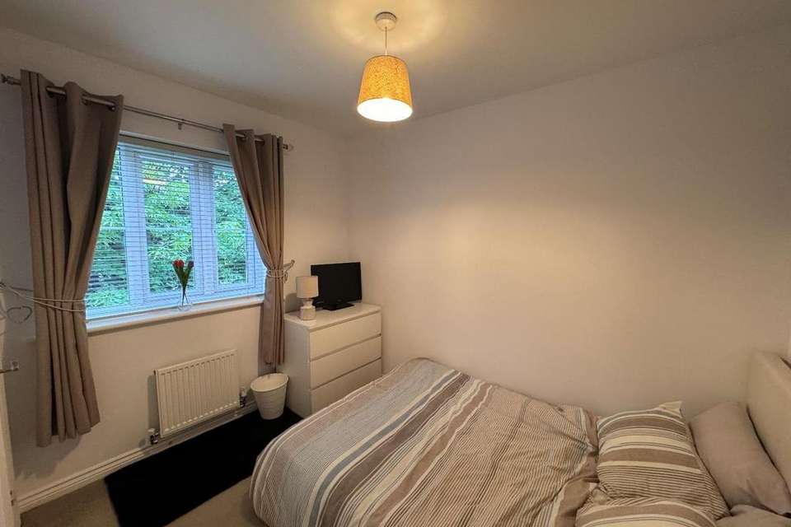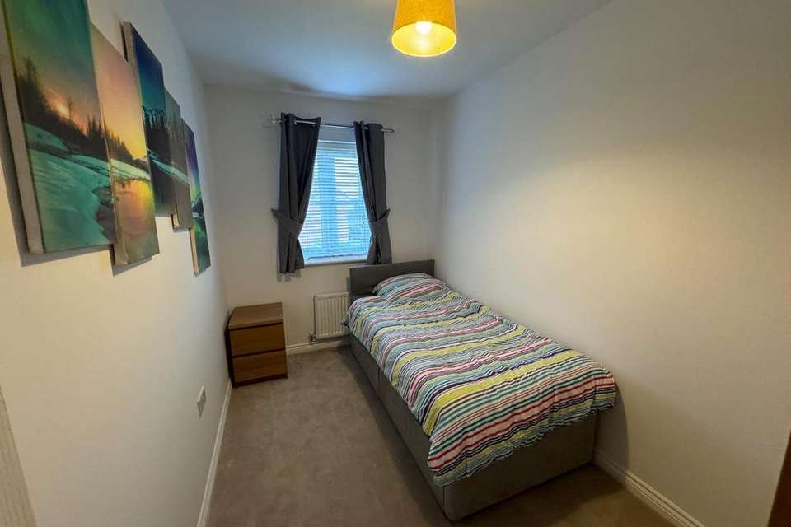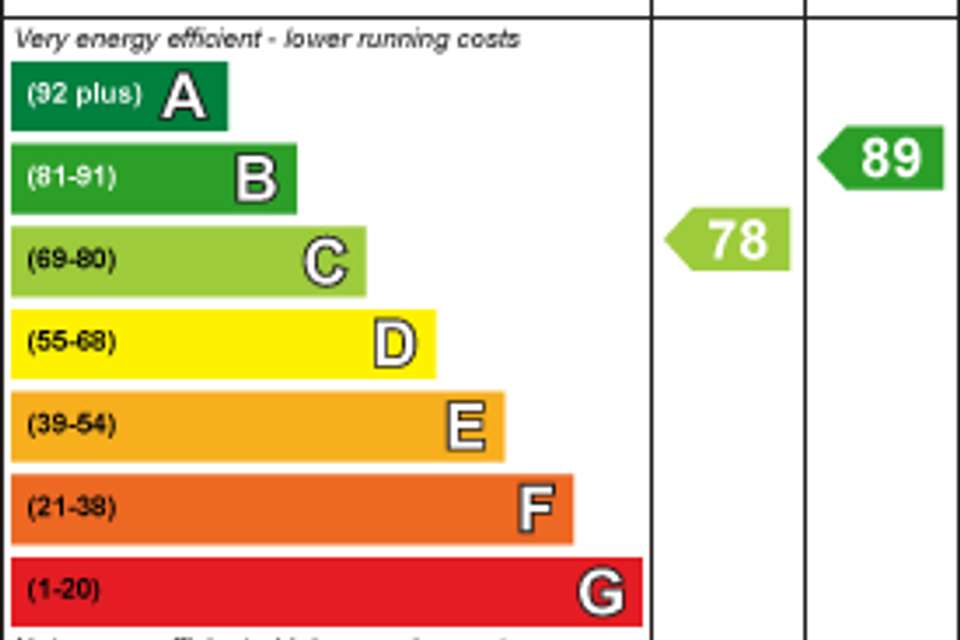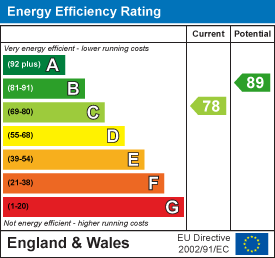3 bedroom detached house to rent
Gilkes Walk, Middlesbroughdetached house
bedrooms
Property photos
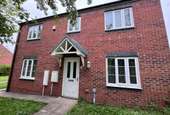
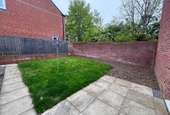
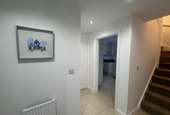
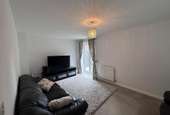
+10
Property description
P H Estate Agents are delighted to welcome to the market this 3-bed detached property within walking distance of James Cook Hospital.
Entrance - The entrance of the property is accessed through a composite door. This leads you into the hallway, providing access to the dining room, living room, kitchen, downstairs WC and stairs to the first-floor accommodation. This room is neutrally, decorated and benefits from a tiled floor.
Livngroom - The spacious living room has two sofas, TV stand, TV and sound bar. This room will benefit from a new carpet with double doors into the rear garden.
Dining Room - The dining room is offered with a solid wood table, four chairs and a mirror on the wall.
Kitchen - The kitchen benefits from a range of wall, draw, and base units. It has an integrated fridge freezer oven and extractor fan dishwasher and it is supplied with a washing machine. This room benefits from a tiled floor and has a door leading into the rear garden. The items pictured within the property are included with the let.
The kitchen will be fitted with new worktops and up stands with the added benefit of a new electric hob.
Landing - The landing provides access to the three bedrooms, family bathroom, storage cupboard and part-boarded loft with newly added light.
Bedroom 1 - Benefiting from a new carpet, it has a single bed and bedding provided, bedside table and a double wardrobe for storage
Bedroom 2 - Bedroom 2 benefits from a new carpet, it has a double bed, Large chest of drawers and cupboard for hanging storage. This room does have a small tv which the landlord is happy to leave but will not constitute part of the furnished inventory and in the event of breaking down will not be replaced.
Bedroom 3 - Bedroom 3 is the master bedroom, featuring a bed, 2x chest of drawers, wardrobe, 2x bedside table with lamps and an alarm clock.
Family Bathroom - The family bathroom features a modern 3-piece white suite with Lino flooring and an assortment of decorative items.
Ensuite - Featuring a two-piece white suit and shower enclosure with Lino flooring
Garden - The rear garden has a small patio, and grassed area with the added benefit of a clothes airer.
The garden will be having some new turf laid and the addition of an outside tap
Garage - The garage is accessed through a wooden door from the rear garden or an "up and over" door to the front. It benefits from newly installed lights and sockets and has shelves for storage.
Entrance - The entrance of the property is accessed through a composite door. This leads you into the hallway, providing access to the dining room, living room, kitchen, downstairs WC and stairs to the first-floor accommodation. This room is neutrally, decorated and benefits from a tiled floor.
Livngroom - The spacious living room has two sofas, TV stand, TV and sound bar. This room will benefit from a new carpet with double doors into the rear garden.
Dining Room - The dining room is offered with a solid wood table, four chairs and a mirror on the wall.
Kitchen - The kitchen benefits from a range of wall, draw, and base units. It has an integrated fridge freezer oven and extractor fan dishwasher and it is supplied with a washing machine. This room benefits from a tiled floor and has a door leading into the rear garden. The items pictured within the property are included with the let.
The kitchen will be fitted with new worktops and up stands with the added benefit of a new electric hob.
Landing - The landing provides access to the three bedrooms, family bathroom, storage cupboard and part-boarded loft with newly added light.
Bedroom 1 - Benefiting from a new carpet, it has a single bed and bedding provided, bedside table and a double wardrobe for storage
Bedroom 2 - Bedroom 2 benefits from a new carpet, it has a double bed, Large chest of drawers and cupboard for hanging storage. This room does have a small tv which the landlord is happy to leave but will not constitute part of the furnished inventory and in the event of breaking down will not be replaced.
Bedroom 3 - Bedroom 3 is the master bedroom, featuring a bed, 2x chest of drawers, wardrobe, 2x bedside table with lamps and an alarm clock.
Family Bathroom - The family bathroom features a modern 3-piece white suite with Lino flooring and an assortment of decorative items.
Ensuite - Featuring a two-piece white suit and shower enclosure with Lino flooring
Garden - The rear garden has a small patio, and grassed area with the added benefit of a clothes airer.
The garden will be having some new turf laid and the addition of an outside tap
Garage - The garage is accessed through a wooden door from the rear garden or an "up and over" door to the front. It benefits from newly installed lights and sockets and has shelves for storage.
Interested in this property?
Council tax
First listed
Last weekEnergy Performance Certificate
Gilkes Walk, Middlesbrough
Marketed by
PH Estate Agents - Eston 144 High Street Eston, Middlesbrough TS6 9ENGilkes Walk, Middlesbrough - Streetview
DISCLAIMER: Property descriptions and related information displayed on this page are marketing materials provided by PH Estate Agents - Eston. Placebuzz does not warrant or accept any responsibility for the accuracy or completeness of the property descriptions or related information provided here and they do not constitute property particulars. Please contact PH Estate Agents - Eston for full details and further information.





