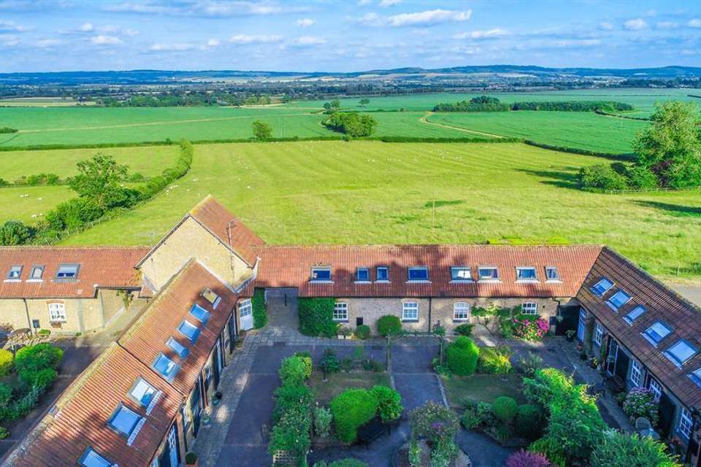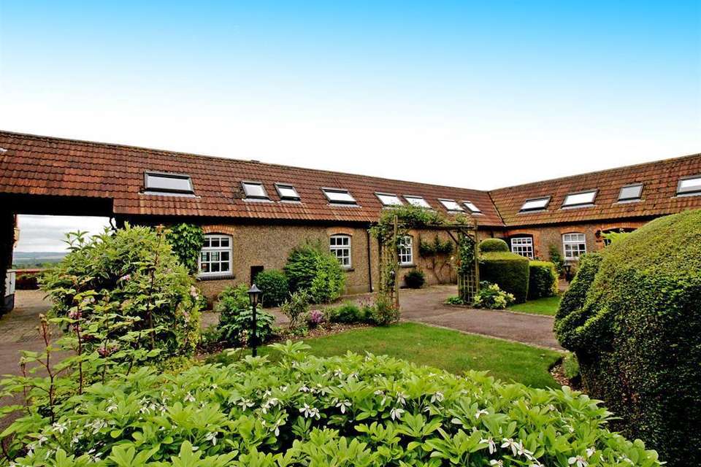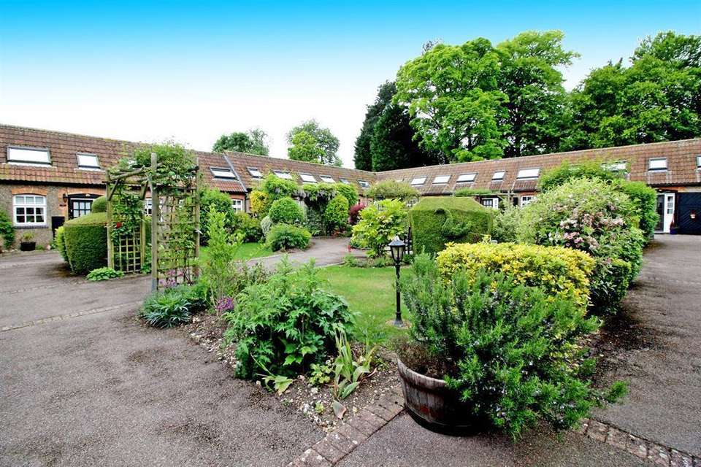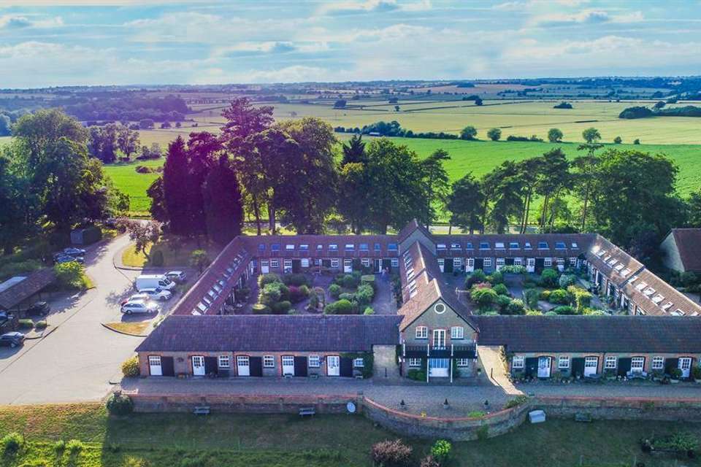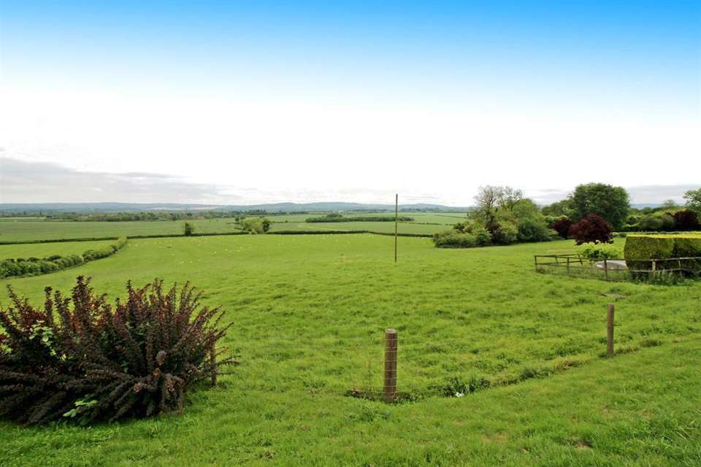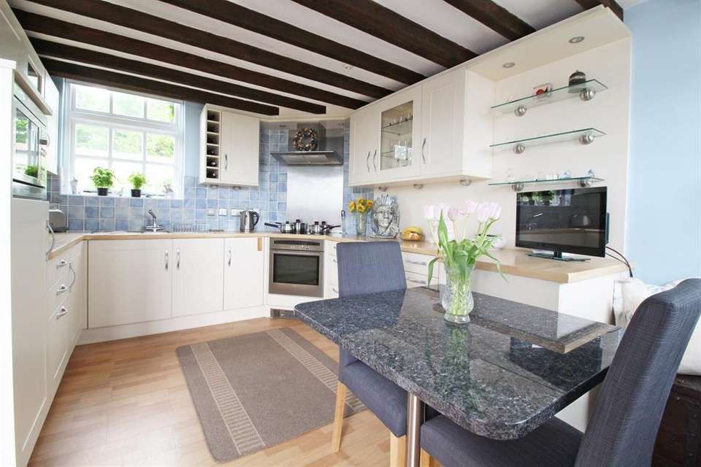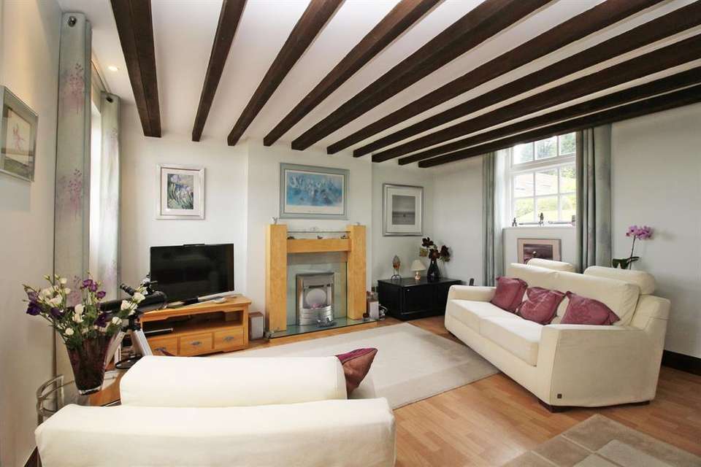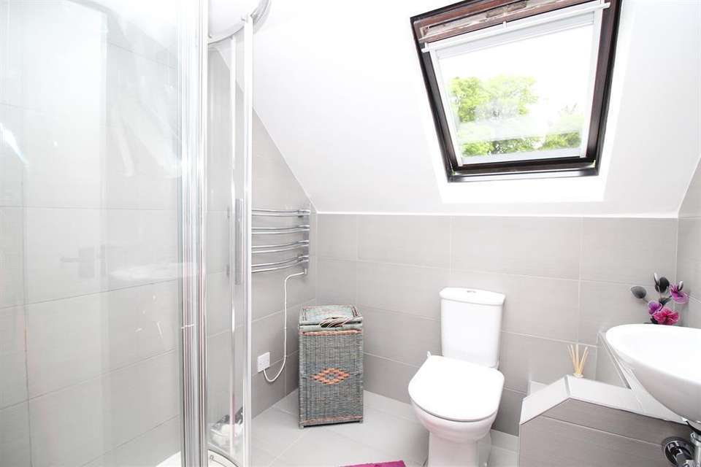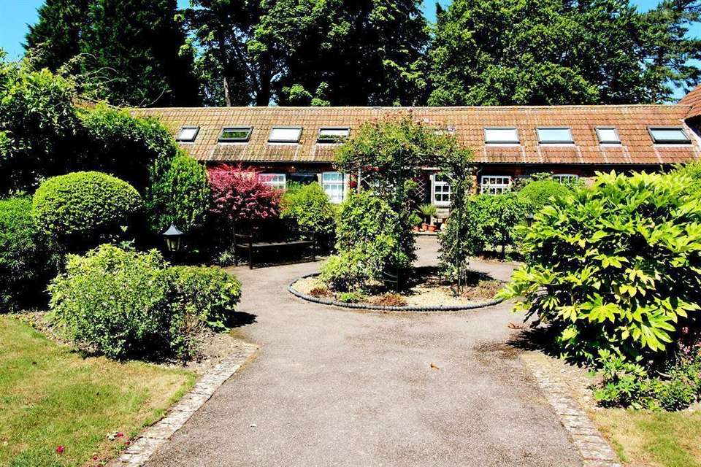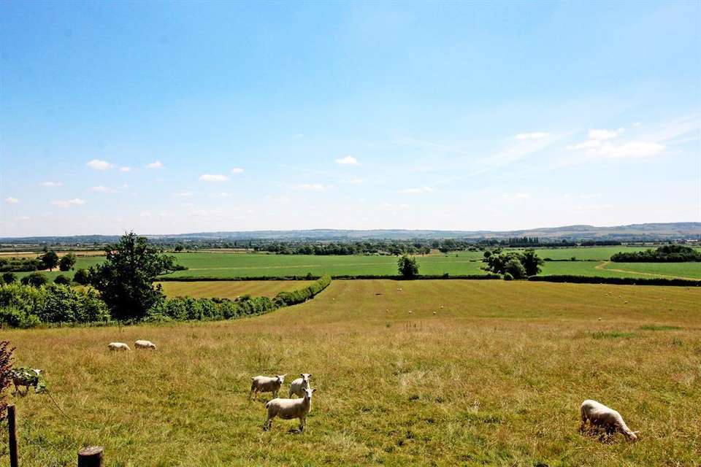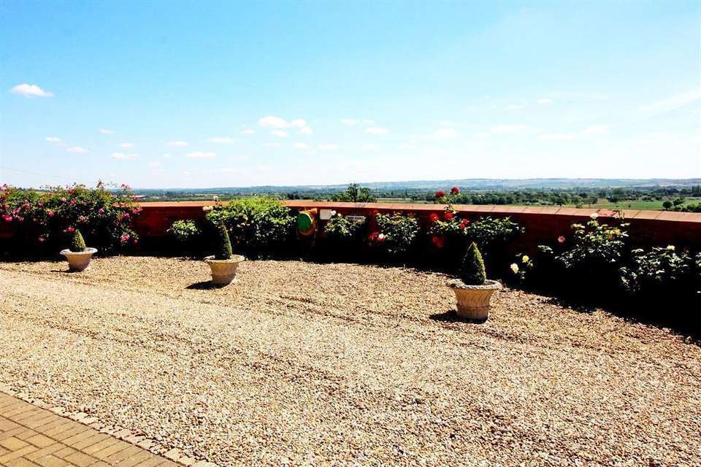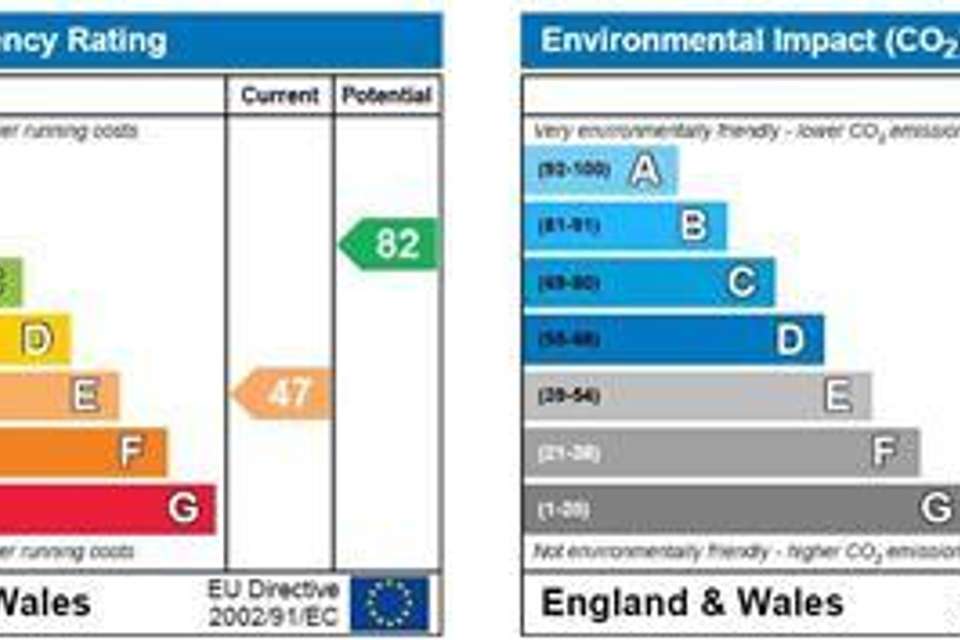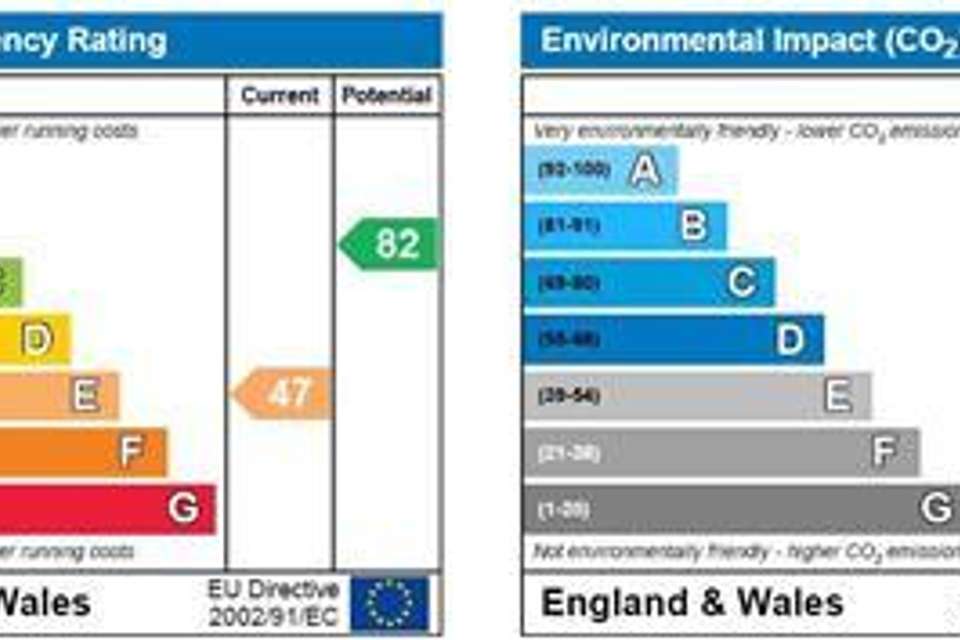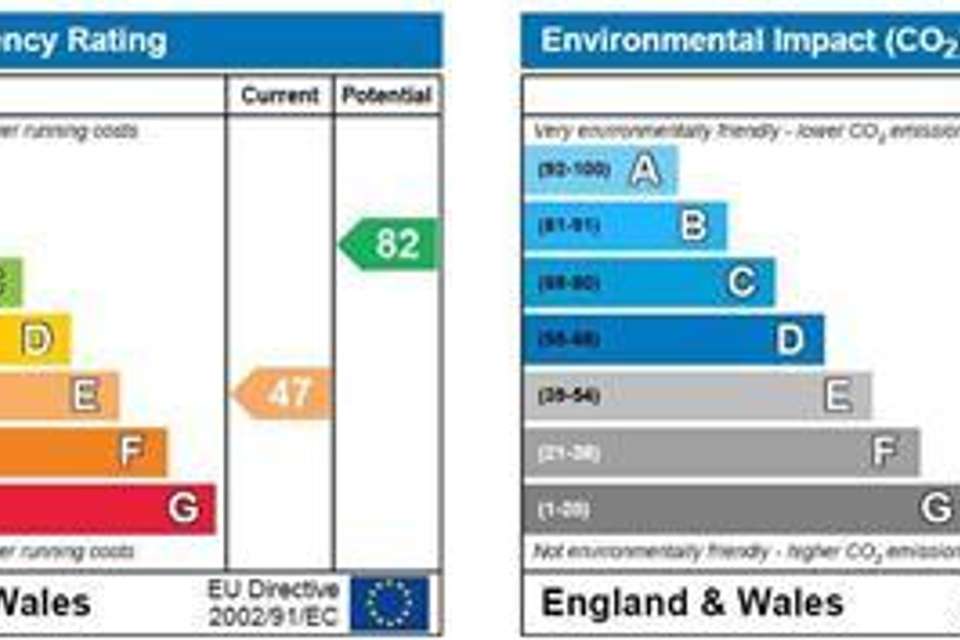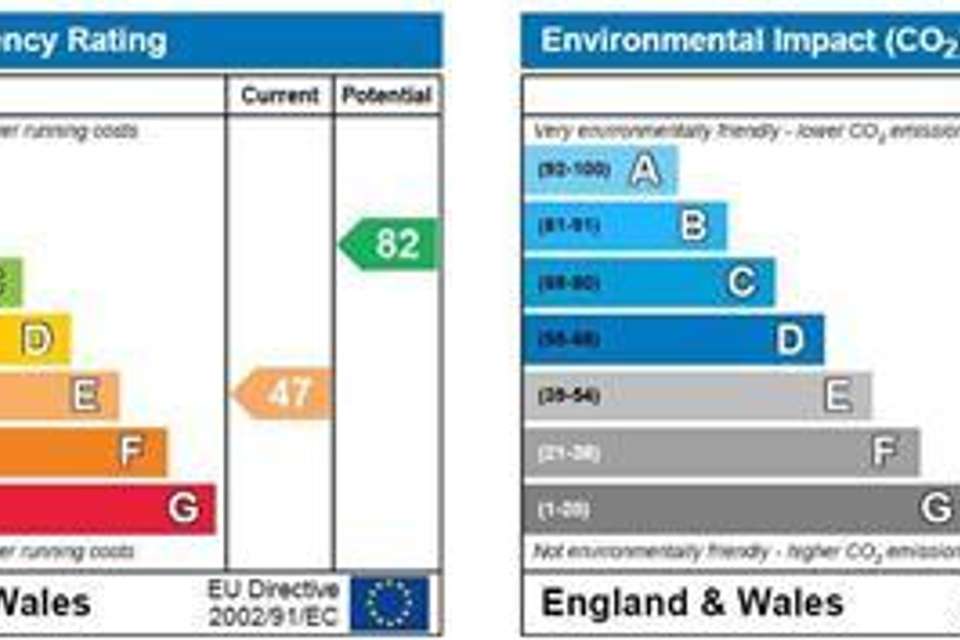2 bedroom house to rent
Leighton Buzzard, LU7 0TZhouse
bedrooms
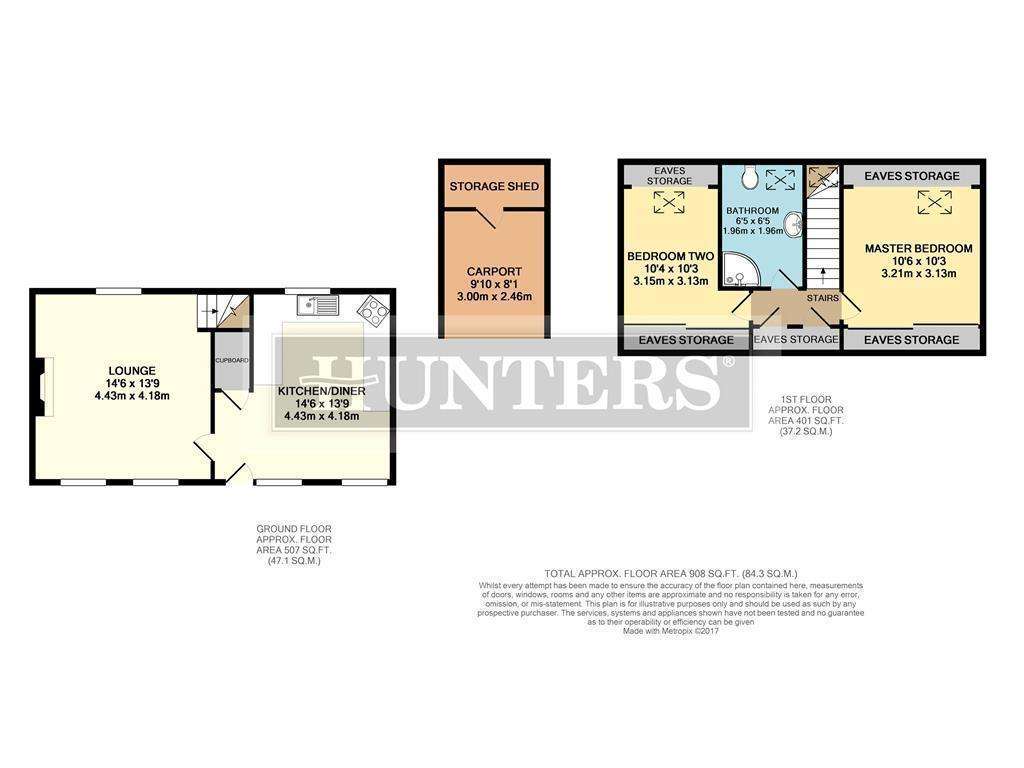
Property photos

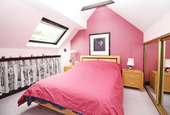
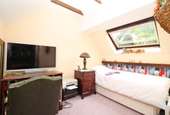
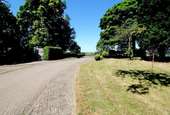
+16
Property description
*please email in to arrange a viewing*
An immaculate and beautifully presented two bedroom stable conversion situated in the picturesque village of Mentmore with communal landscaped gardens and panoramic views to the front over surrounding countryside.
The property has been refurbished completely by the current owner, combining contemporary style with original character features.
Beautifully appointed kitchen with cream country style fitted units, large storage cupboard, lounge with halogen fire place for those cosy nights in. Stairs leading to upper floor, two good sized bedrooms with built in wardrobes, family bathroom with shower. Landscaped gardens to central courtyard, rural views surrounding the stable conversion.
ALL PROSPECTIVE VIEWERS WILL NEED TO COMPLETE OUR PRE TENANCY APPLICATION FORM PRIOR TO A VIEWING BEING BOOKED,
PLEASE EMAIL : [use Contact Agent Button]
IF YOU WOULD LIKE TO VIEW THE PROPERTY.
Entrance - Entry via partly glazed wooden door.
Kitchen Dining Room - A range of wall and base units with work surface over, one and a half bowl sink with drainer and mixer tap over. Four ring electric hob with extractor over and oven under. Integrated washing machine, microwave and fridge freezer. Part tiled walls, spot lights, exposed beams, karndean flooring, storage heater and storage cupboard. Double glazed windows to the front and rear aspect.
Lounge - Double glazed windows to the front and rear aspect. Karndean flooring, exposed beams, spot lights and storage heater. Feature electric fireplace with glass and wood surround. Stairs leading to the first floor.
Landing - Fitted carpet, double glazed Velux window to the rear aspect and eaves storage.
Master Bedroom - Fitted carpet, vaulted ceiling, exposed beams, spot lights and storage heater. Eaves storage on either side and double glazed Velux window to the rear aspect.
Bedroom Two - Fitted carpet, vaulted ceiling, exposed beams and storage heater. Eaves storage on either side and double glazed Velux window to the rear aspect. Loft hatch.
Bathroom - White three piece suite comprising shower cubicle with glass sliding doors and shower over, fully tiled walls and floor. Wall hung wash hand basin with mixer tap over and dual flush W.C. Double glazed Velux window to the rear aspect, heated towel rail and spot lights.
Parking - Car port with access to a storage shed and parking for two vehicles.
Communal Courtyard - A communal courtyard area to the rear of the property.
An immaculate and beautifully presented two bedroom stable conversion situated in the picturesque village of Mentmore with communal landscaped gardens and panoramic views to the front over surrounding countryside.
The property has been refurbished completely by the current owner, combining contemporary style with original character features.
Beautifully appointed kitchen with cream country style fitted units, large storage cupboard, lounge with halogen fire place for those cosy nights in. Stairs leading to upper floor, two good sized bedrooms with built in wardrobes, family bathroom with shower. Landscaped gardens to central courtyard, rural views surrounding the stable conversion.
ALL PROSPECTIVE VIEWERS WILL NEED TO COMPLETE OUR PRE TENANCY APPLICATION FORM PRIOR TO A VIEWING BEING BOOKED,
PLEASE EMAIL : [use Contact Agent Button]
IF YOU WOULD LIKE TO VIEW THE PROPERTY.
Entrance - Entry via partly glazed wooden door.
Kitchen Dining Room - A range of wall and base units with work surface over, one and a half bowl sink with drainer and mixer tap over. Four ring electric hob with extractor over and oven under. Integrated washing machine, microwave and fridge freezer. Part tiled walls, spot lights, exposed beams, karndean flooring, storage heater and storage cupboard. Double glazed windows to the front and rear aspect.
Lounge - Double glazed windows to the front and rear aspect. Karndean flooring, exposed beams, spot lights and storage heater. Feature electric fireplace with glass and wood surround. Stairs leading to the first floor.
Landing - Fitted carpet, double glazed Velux window to the rear aspect and eaves storage.
Master Bedroom - Fitted carpet, vaulted ceiling, exposed beams, spot lights and storage heater. Eaves storage on either side and double glazed Velux window to the rear aspect.
Bedroom Two - Fitted carpet, vaulted ceiling, exposed beams and storage heater. Eaves storage on either side and double glazed Velux window to the rear aspect. Loft hatch.
Bathroom - White three piece suite comprising shower cubicle with glass sliding doors and shower over, fully tiled walls and floor. Wall hung wash hand basin with mixer tap over and dual flush W.C. Double glazed Velux window to the rear aspect, heated towel rail and spot lights.
Parking - Car port with access to a storage shed and parking for two vehicles.
Communal Courtyard - A communal courtyard area to the rear of the property.
Interested in this property?
Council tax
First listed
Last weekEnergy Performance Certificate
Leighton Buzzard, LU7 0TZ
Marketed by
Hunters - Leighton Buzzard 11 Bridge Street, Leighton Buzzard Bedfordshire LU7 1AHCall agent on 01525 300899
Leighton Buzzard, LU7 0TZ - Streetview
DISCLAIMER: Property descriptions and related information displayed on this page are marketing materials provided by Hunters - Leighton Buzzard. Placebuzz does not warrant or accept any responsibility for the accuracy or completeness of the property descriptions or related information provided here and they do not constitute property particulars. Please contact Hunters - Leighton Buzzard for full details and further information.





