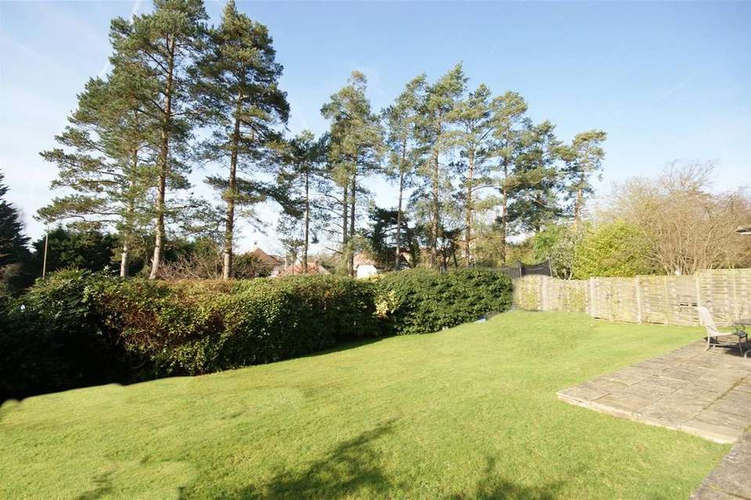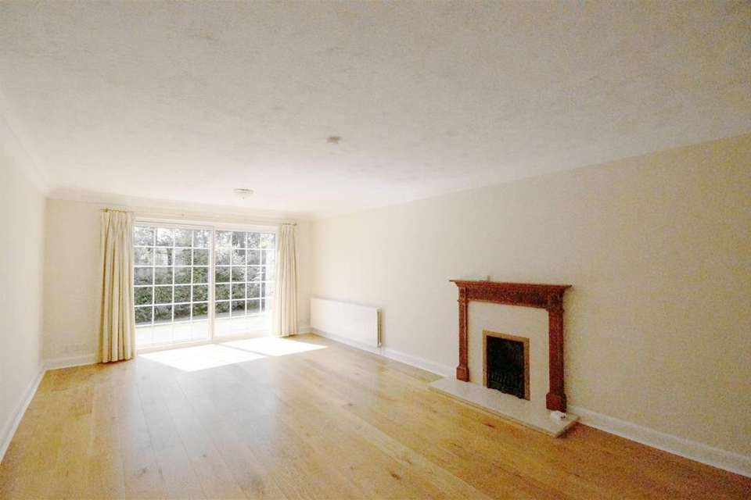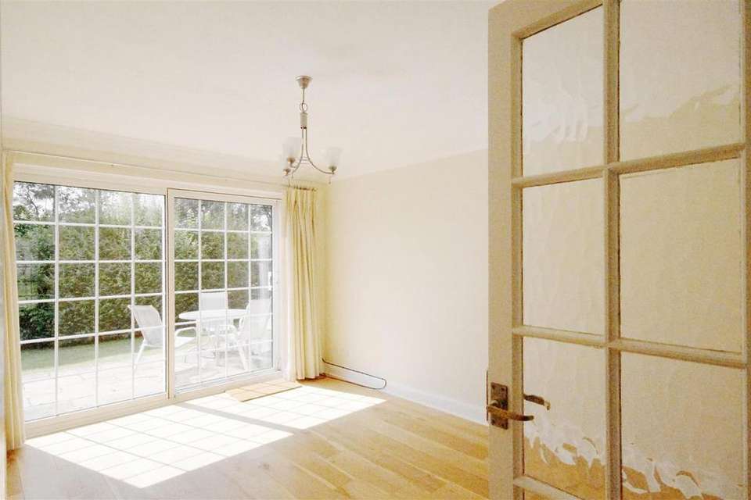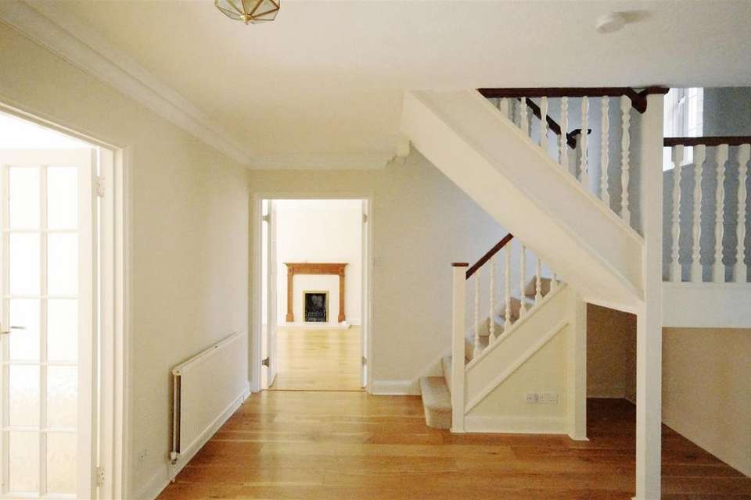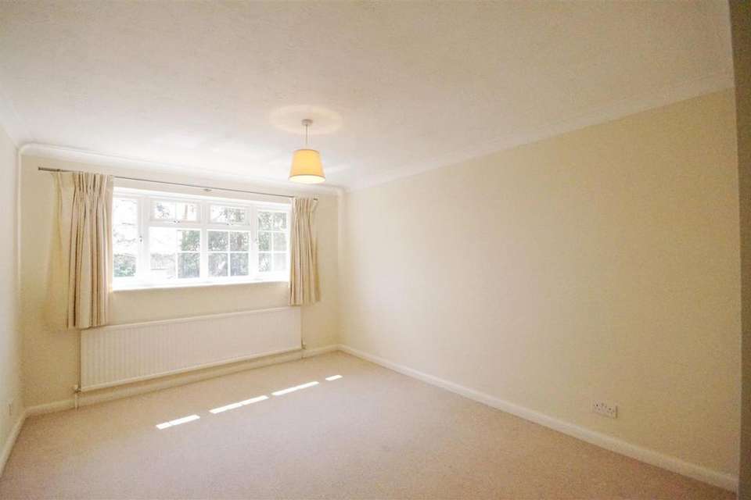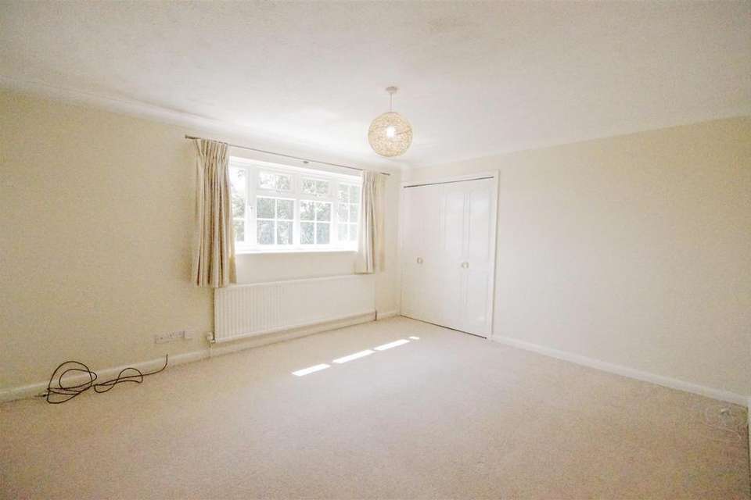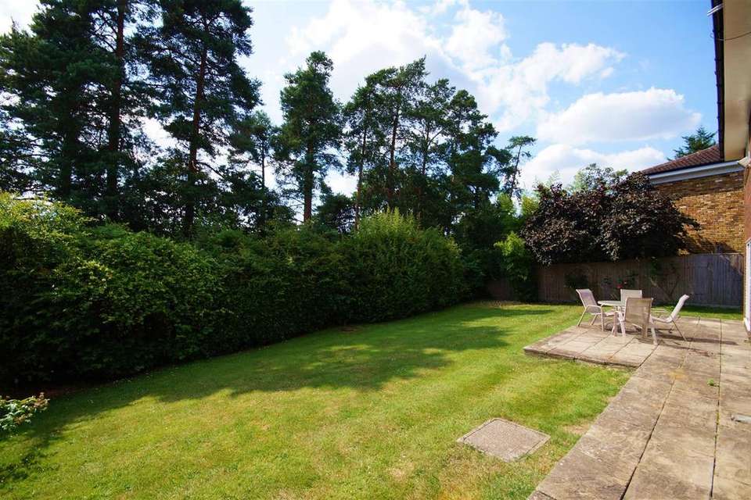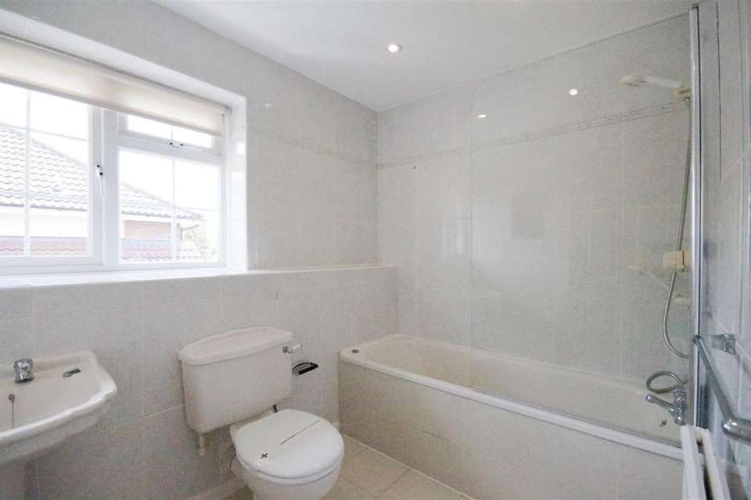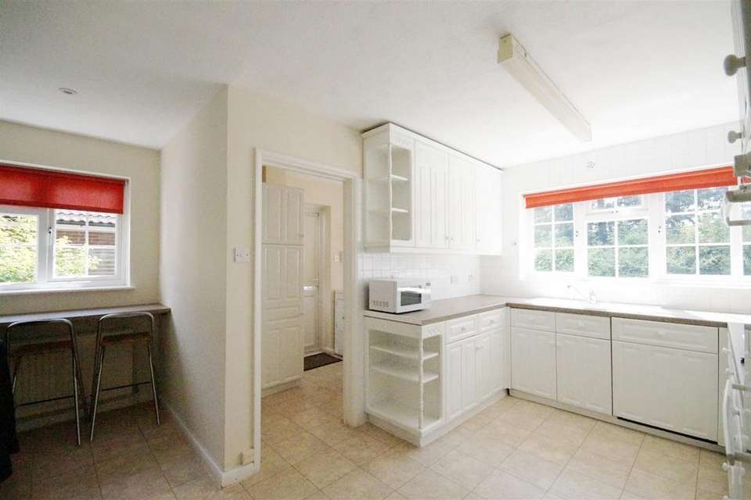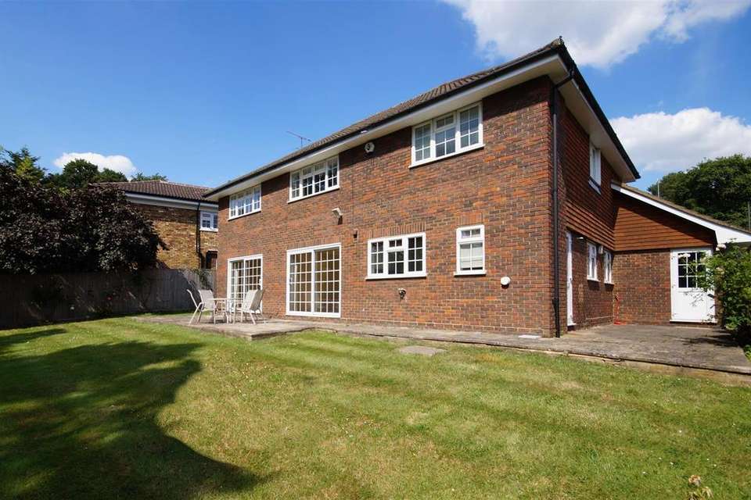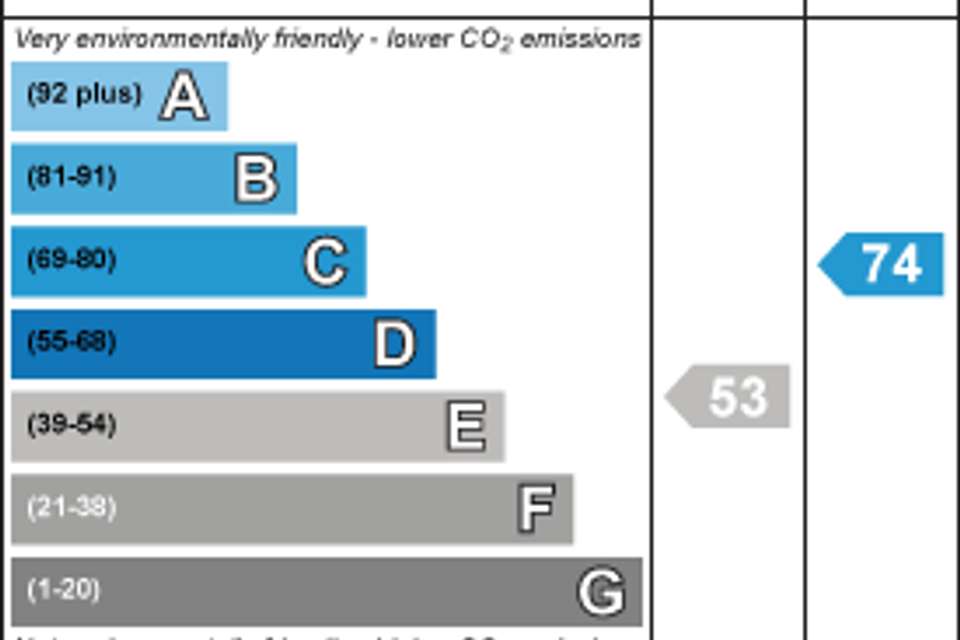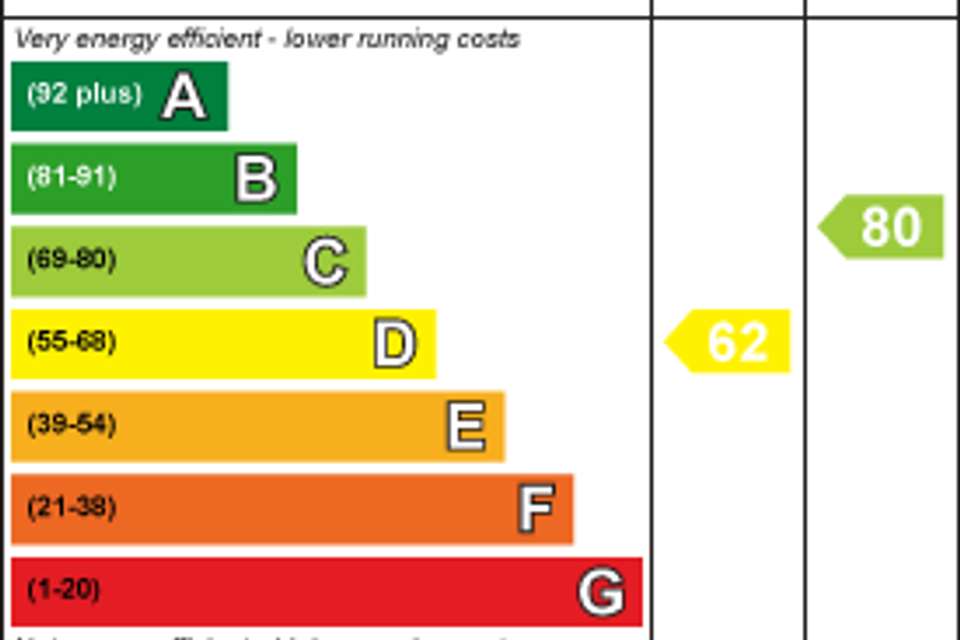5 bedroom detached house to rent
4 Old Farmhouse Drivedetached house
bedrooms
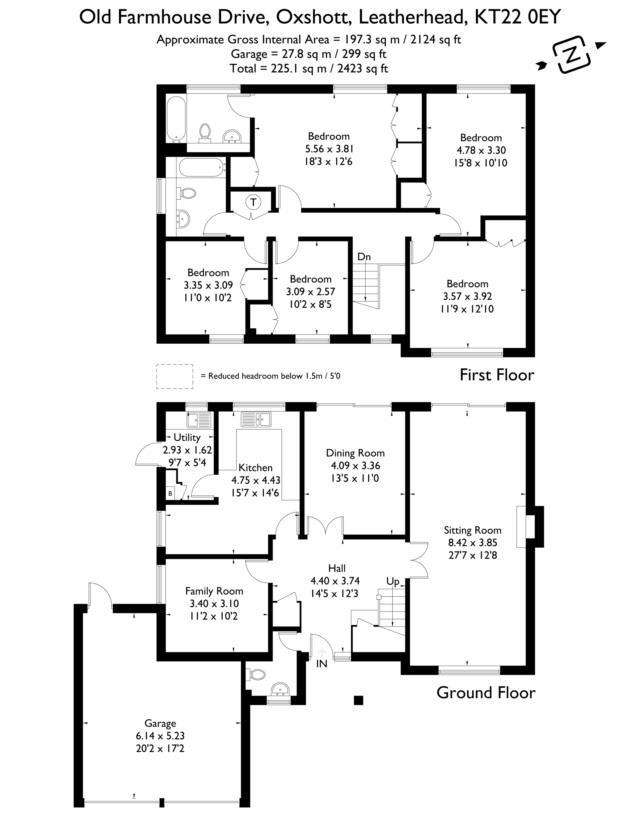
Property photos

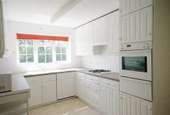


+10
Property description
Detached five bedroom family house in convenient cul de sac with west facing gardens, walking distance of local schools, Oxshott village and Oxshott British Rail. Wood floors to the ground floor Available mid-July. EPC D.
How To Get There - From our offices in Oxshott High Street proceed along the Leatherhead Road passing The Bear public house. Take the next left turn into Old Farmhouse Drive and number four can be found on the right.
Situation And Description - Five bedroom detached family house, situated in a quiet cul-de-sac in Oxshott village with a west facing garden. Within walking distance of local shops and amenities. Oxshott station offers regular trains into Waterloo in under 40 minutes. With links to the A3 and M25 just a short drive away, Heathrow and Gatwick are both within easy reach.
Reception Hall - 4.40m x 3.74m (14'5" x 12'3") - Large hallway with under-stairs storage and additional coat cupboard.
Kitchen/Breakfast Room - 4.75m x 4.43m (15'7" x 14'6") - Range of base and wall units, inset one and a half bowl sink, integrated dishwasher, American style fridge/freezer, double oven, four ring gas hob with extractor over, integrated microwave, breakfast bar. Door to:
Utility Room - 2.93m x 1.62m (9'7" x 5'3") - Range of wall and base units, washing machine and tumble dryer, cupboard housing Potterton boiler. Side door to garden and garage.
Living Room - 8.42m x 3.85m (27'7" x 12'7") - Gas coal effect fire with stone surround.
Dining Room - 4.09m x 3.36m (13'5" x 11'0") - Sliding doors to rear garden and patio.
Study - 3.40m x 3.10m (11'1" x 10'2") - Side aspect.
Cloakroom - Low level W.C., wash hand basin.
First Floor Landing - Access to loft space, airing cupboard housing hot water tank with shelving.
Master Bedroom - 5.56m x 3.81m (18'2" x 12'5") - Range of fitted wardrobes. Door to:
En Suite Bathroom - Panel enclosed bath with shower over, low level W.C, wash hand basin and bidet.
Bedroom Two - 4.78m x 3.30m (15'8" x 10'9") - Fitted wardrobes.
Bedroom Three - 3.92m x 3.57m (12'10" x 11'8") - Fitted wardrobes.
Bedroom Four - 3.35m x 3.09m (10'11" x 10'1") - Fitted wardrobes.
Bedroom Five - 3.09m x 2.57m (10'1" x 8'5") - Fitted wardrobes.
Family Bathroom - Panel enclosed bath with shower unit overhead, wash hand basin, low level W,C.
Gardens - The rear garden has a westerly aspect, patio leading to lawns with well stocked borders of mature shrubs and trees. Gated access to front garden with driveway providing off street parking and lawned area surrounded by shrub and flower borders.
Double Garage - 6.14m x 5.23m (20'1" x 17'1" ) - Up and over doors, power and light.
Council Tax - Band G - £3,888.00(2024/25)
How To Get There - From our offices in Oxshott High Street proceed along the Leatherhead Road passing The Bear public house. Take the next left turn into Old Farmhouse Drive and number four can be found on the right.
Situation And Description - Five bedroom detached family house, situated in a quiet cul-de-sac in Oxshott village with a west facing garden. Within walking distance of local shops and amenities. Oxshott station offers regular trains into Waterloo in under 40 minutes. With links to the A3 and M25 just a short drive away, Heathrow and Gatwick are both within easy reach.
Reception Hall - 4.40m x 3.74m (14'5" x 12'3") - Large hallway with under-stairs storage and additional coat cupboard.
Kitchen/Breakfast Room - 4.75m x 4.43m (15'7" x 14'6") - Range of base and wall units, inset one and a half bowl sink, integrated dishwasher, American style fridge/freezer, double oven, four ring gas hob with extractor over, integrated microwave, breakfast bar. Door to:
Utility Room - 2.93m x 1.62m (9'7" x 5'3") - Range of wall and base units, washing machine and tumble dryer, cupboard housing Potterton boiler. Side door to garden and garage.
Living Room - 8.42m x 3.85m (27'7" x 12'7") - Gas coal effect fire with stone surround.
Dining Room - 4.09m x 3.36m (13'5" x 11'0") - Sliding doors to rear garden and patio.
Study - 3.40m x 3.10m (11'1" x 10'2") - Side aspect.
Cloakroom - Low level W.C., wash hand basin.
First Floor Landing - Access to loft space, airing cupboard housing hot water tank with shelving.
Master Bedroom - 5.56m x 3.81m (18'2" x 12'5") - Range of fitted wardrobes. Door to:
En Suite Bathroom - Panel enclosed bath with shower over, low level W.C, wash hand basin and bidet.
Bedroom Two - 4.78m x 3.30m (15'8" x 10'9") - Fitted wardrobes.
Bedroom Three - 3.92m x 3.57m (12'10" x 11'8") - Fitted wardrobes.
Bedroom Four - 3.35m x 3.09m (10'11" x 10'1") - Fitted wardrobes.
Bedroom Five - 3.09m x 2.57m (10'1" x 8'5") - Fitted wardrobes.
Family Bathroom - Panel enclosed bath with shower unit overhead, wash hand basin, low level W,C.
Gardens - The rear garden has a westerly aspect, patio leading to lawns with well stocked borders of mature shrubs and trees. Gated access to front garden with driveway providing off street parking and lawned area surrounded by shrub and flower borders.
Double Garage - 6.14m x 5.23m (20'1" x 17'1" ) - Up and over doors, power and light.
Council Tax - Band G - £3,888.00(2024/25)
Interested in this property?
Council tax
First listed
Last weekEnergy Performance Certificate
4 Old Farmhouse Drive
Marketed by
Boyce Thornton - Oxshott High Street Oxshott KT22 0JP4 Old Farmhouse Drive - Streetview
DISCLAIMER: Property descriptions and related information displayed on this page are marketing materials provided by Boyce Thornton - Oxshott. Placebuzz does not warrant or accept any responsibility for the accuracy or completeness of the property descriptions or related information provided here and they do not constitute property particulars. Please contact Boyce Thornton - Oxshott for full details and further information.



