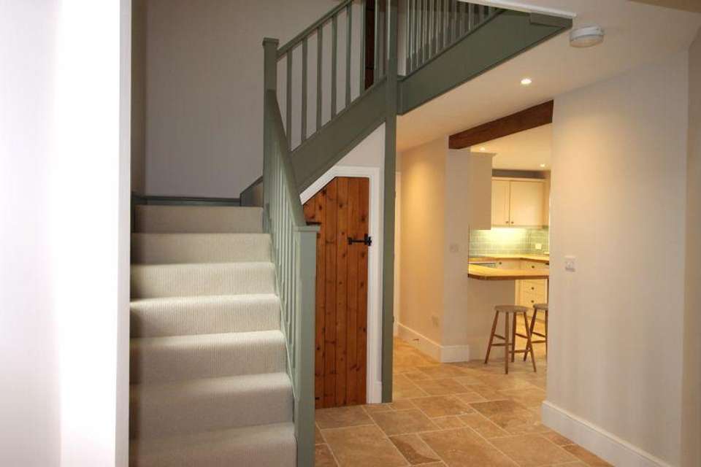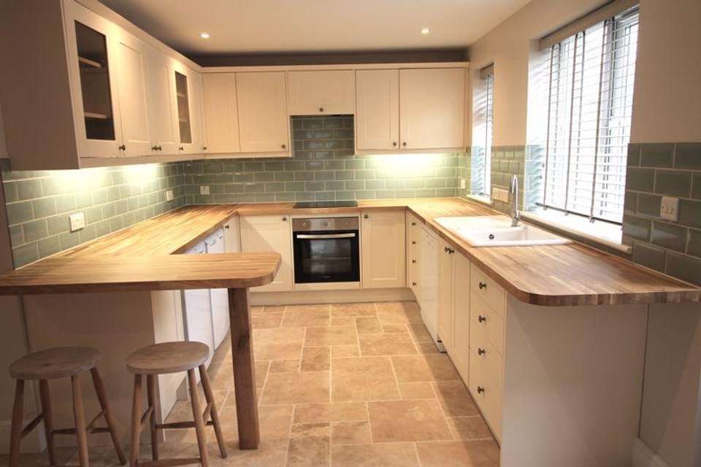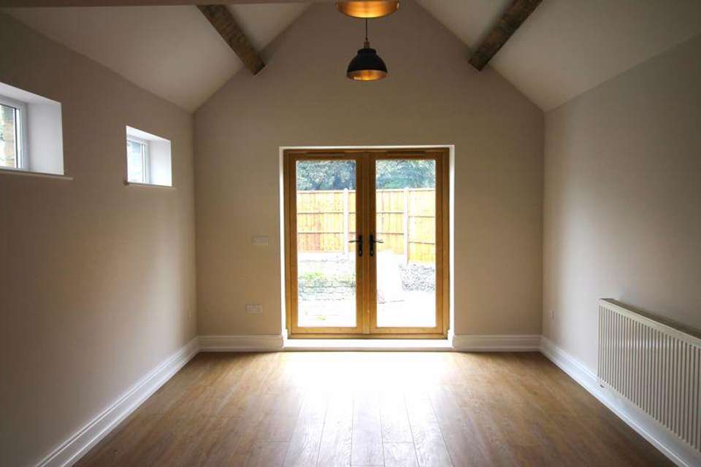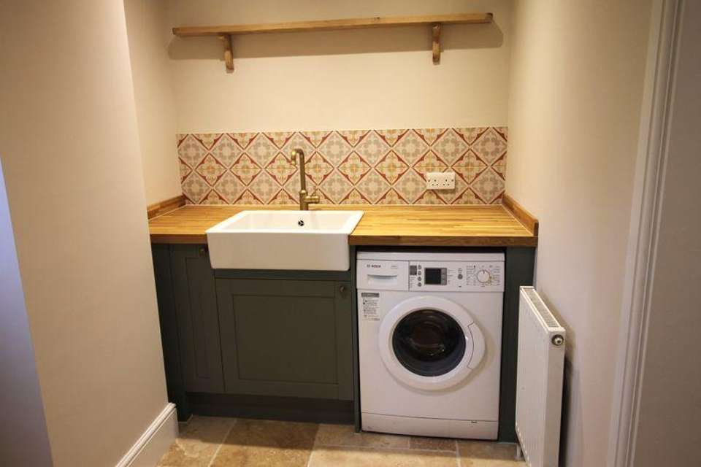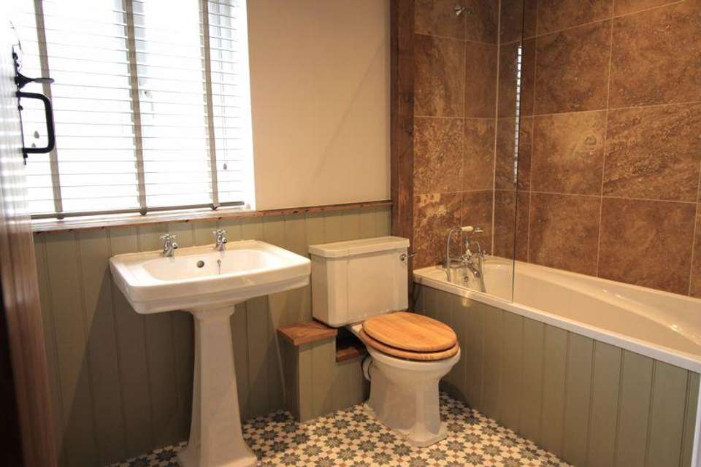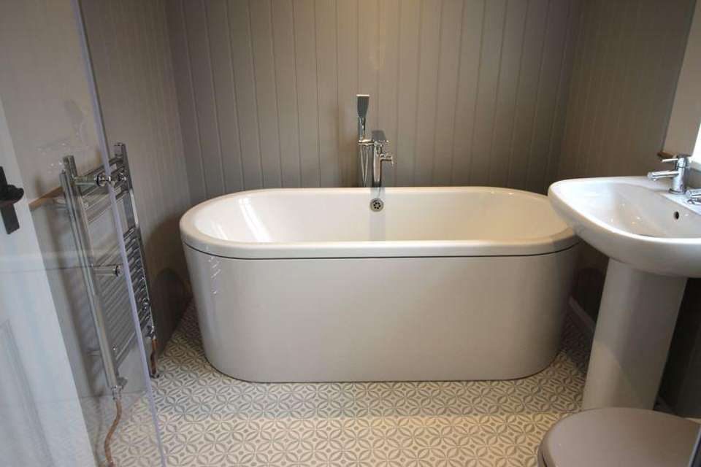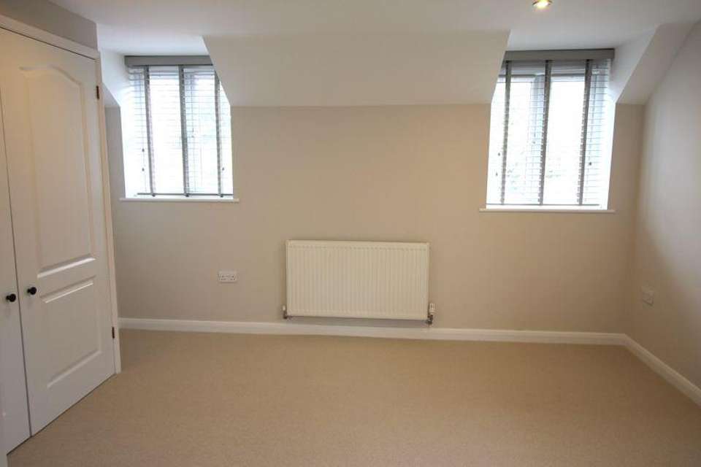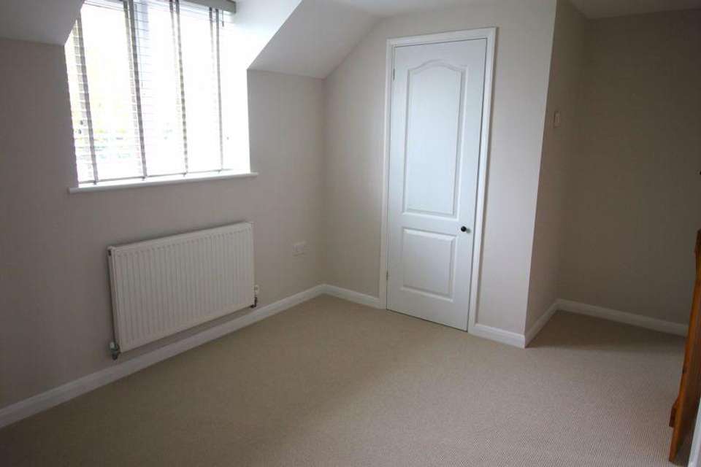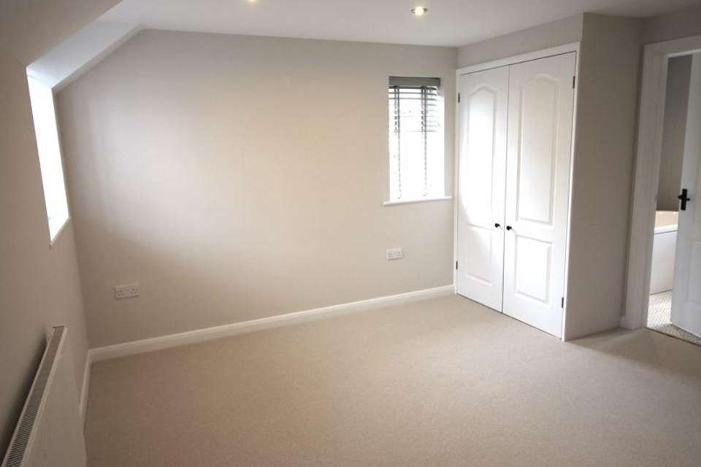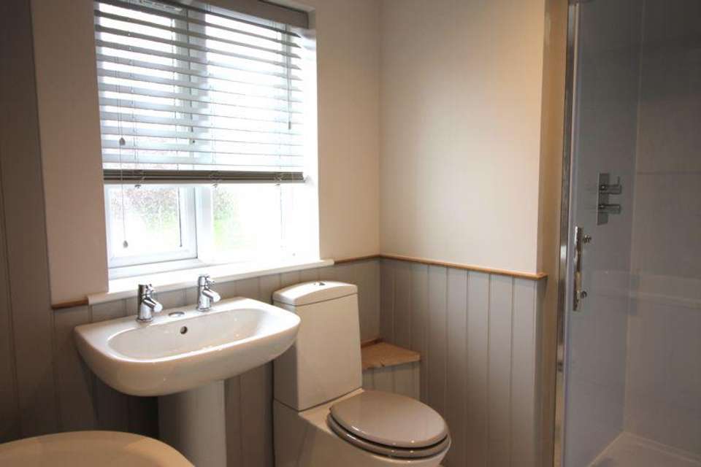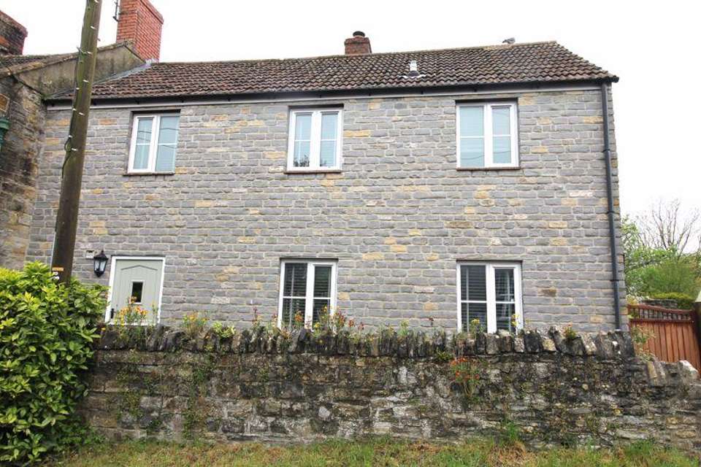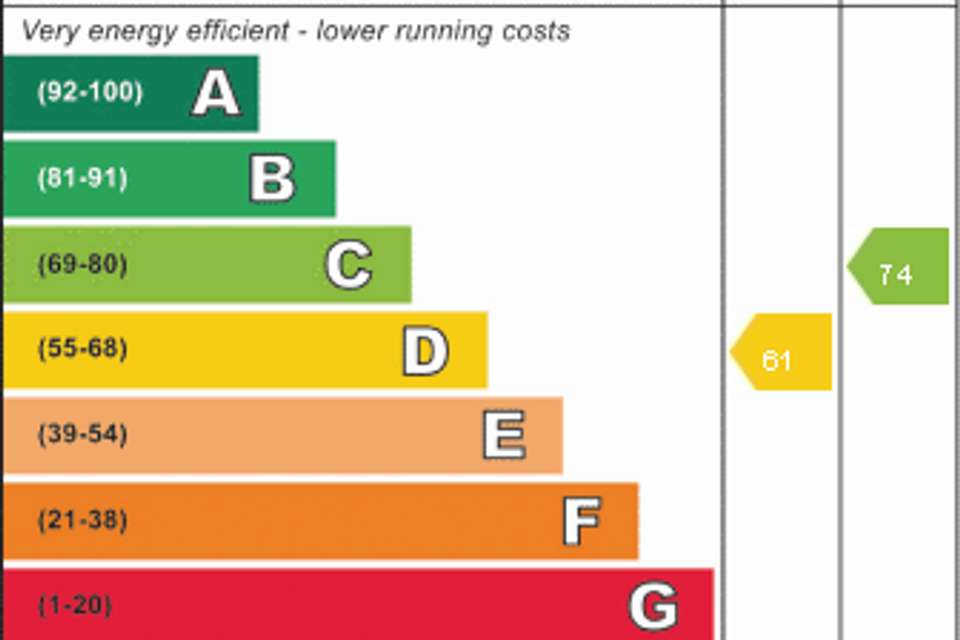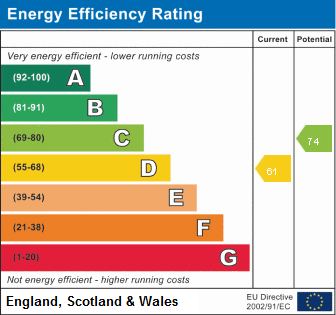2 bedroom cottage to rent
School Street, Draytonhouse
bedrooms
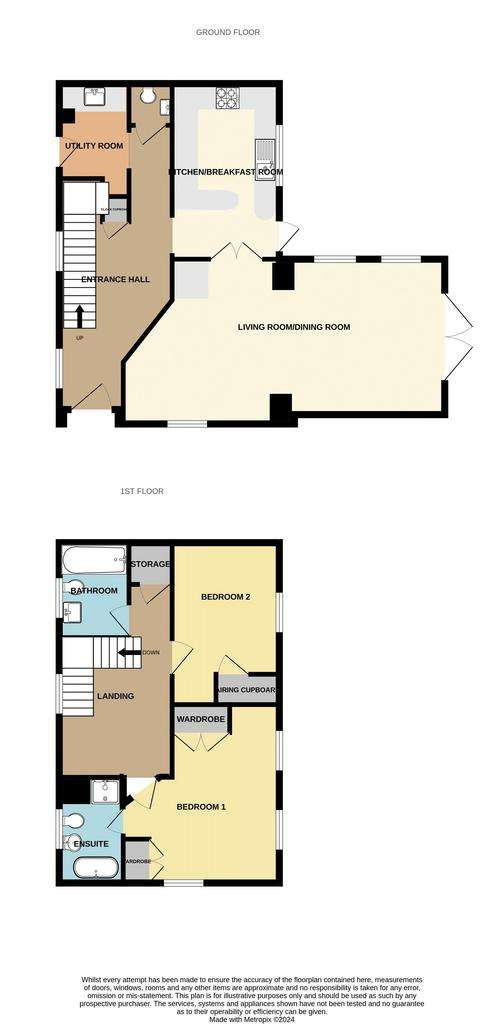
Property photos

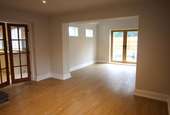
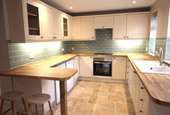

+15
Property description
A semi detached cottage in a popular village and benefiting from a complete refurbishment through-out. The accommodation comprises, open hallway, kitchen/breakfast room, living/dining room with log burner, utility, downstairs cloakroom, 2 double bedrooms - master ensuite and bathroom. There is also an enclosed garden. Available immediately. There could also be some negotiation for pets - rent would be between 1250.00 pcm to 1350.00 pcm.
Accommodation
Entrance Hallway
A Solid Oak front door opens into the hall, stairs to first floor, understairs cupboard, cloak cupboard, two windows with blinds, radiator, tiled flooring, smoke alarm, doors to and opening to;
Cloakroom
WC, wash hand basin, chrome heated towel rail, tiled flooring and wall mounted consumer unit.
Utility Room - 5' 10'' x 8' 1'' (1.77m x 2.47m)
Floor mounted cupboards with wooden work surface over and inset with Belfast sink, mixer tap, washing machine under, tiled splashbacks, tiled flooring, radiator, shelf, extractor fan and alcove with coat hooks. Stable style door to Porch.
Porch
Oak framed, canopy porch.
Kitchen/Breakfast Room - 14' 6'' x 9' 0'' (4.43m x 2.75m)
Range of wall, base and drawer units with wooden worksurface over, inset with ceramic sink drainer unit, mixer tap. Electric oven, hob and extractor over, under counter fridge, under counter freezer, dishwasher, breakfast bar and two stools, tiled splashbacks, tiled flooring, radiator, two windows and blinds, back door leading to garden and smoke alarm
Living Room/Dining Room - 0' 0'' x 0' 0'' (0m x 0m)
12' 11'' x 12' 1'' (3.93m x 3.69m) and 11' 9'' x 11' 6'' (3.58m x 3.50m)Double doors leading from the kitchen into Living Room/Dining Room. In the Living area there is a log burner with a raised slate hearth and shelf over, window with blind, radiator, tv point, telephone point, CO alarm, laminate flooring, open plan to the Dining Area with vaulted ceiling, ceiling lights and beams, French doors, two windows, radiator and laminate flooring.
First Floor Landing
Window with blind, smoke alarm, ceiling light, storage cupboard with shelving, doors to;
Bedroom 1 - Ensuite - 12' 7'' x 13' 3'' (3.83m x 4.04m) max
Dual aspect windows with blinds, two double wardrobes, radiator and door to;
Ensuite Bathroom
Freestanding bath with mixer tap and shower attachment, separate shower cubicle with mains shower and ceiling waterfall shower , glazed door, WC, pedestal wash hand basin, chrome heated towel rail and window with blind.
Bedroom 2 - 11' 7'' x 9' 6'' (3.54m x 2.89m)min - extending into alcove
Two windows with blinds, built in airing cupboard housing hot water cylinder and shelving, radiator, tv point and telephone point.
Bathroom
Panelled bath with mixer tap and shower attachment, WC, pedestal wash hand basin, tiled splashbacks, chrome heated towel rail, wall mounted light/mirror, wall mounted shaving mirror.
Outside
The property is approached via a gravelled path leading to a wooden front door, a path running along the front of the property will lead to a porch. To the rear of the property there will be a lawned garden with paved patio area and a pedestrian gate to assist with bins etc...
Agents Notes
The landlords may accept some pets, rent would however be at the higher end of the monthly rent range of £1350 pcm. Pedestrian access for taking out bins etc will be available via the double gates at the front of the property and a pedestrian gate into the rear garden. All windows are double glazed, and the central heating is oil fired.
.
ASSURED SHORTHOLD TENANCYWill be offered initially for 12 month's and then on a month to month basis. HOLDING FEEWe will require a holding fee equivalent to 1 weeks rent. The holding fee for this property will be £288/311 DEPOSIT/BONDThe deposit for this property will be £1442.30/1557.69. This will be held by Deposit Protection Services DPS, a government approved independent custodial scheme.REFERENCE CHECKINGWill be carried out using a professional referencing agent. CREDITWORTHINESS/SMOKERS/PETS/AGED 18/RIGHT TO RENTTenants must be in secure employment with affordability, credit worthy OR offer a payment with no risk of clawbacks. Tenants should not present any breach to landlord's mortgage or insurance terms. INVENTORY, CHECK-IN, CHECK-OUTWill be carried out by a member of the Association of Independent Inventory Clerks if requested by the landlord.VIEWINGS BY APPOINTMENTLangport Office[use Contact Agent Button] [use Contact Agent Button] Disclaimers: Do please use aerial maps/images provided through our website to check out the location before travelling any great distance. We do not carry out hazardous substances surveys before marketing properties. Broadband Speed: If you search Google for 'broadband speed postcode' you will find many sites which will give the broadband speed of any postcode in UK but can vary depending on supplier and contracts paid for/available.
Council Tax Band: C
Accommodation
Entrance Hallway
A Solid Oak front door opens into the hall, stairs to first floor, understairs cupboard, cloak cupboard, two windows with blinds, radiator, tiled flooring, smoke alarm, doors to and opening to;
Cloakroom
WC, wash hand basin, chrome heated towel rail, tiled flooring and wall mounted consumer unit.
Utility Room - 5' 10'' x 8' 1'' (1.77m x 2.47m)
Floor mounted cupboards with wooden work surface over and inset with Belfast sink, mixer tap, washing machine under, tiled splashbacks, tiled flooring, radiator, shelf, extractor fan and alcove with coat hooks. Stable style door to Porch.
Porch
Oak framed, canopy porch.
Kitchen/Breakfast Room - 14' 6'' x 9' 0'' (4.43m x 2.75m)
Range of wall, base and drawer units with wooden worksurface over, inset with ceramic sink drainer unit, mixer tap. Electric oven, hob and extractor over, under counter fridge, under counter freezer, dishwasher, breakfast bar and two stools, tiled splashbacks, tiled flooring, radiator, two windows and blinds, back door leading to garden and smoke alarm
Living Room/Dining Room - 0' 0'' x 0' 0'' (0m x 0m)
12' 11'' x 12' 1'' (3.93m x 3.69m) and 11' 9'' x 11' 6'' (3.58m x 3.50m)Double doors leading from the kitchen into Living Room/Dining Room. In the Living area there is a log burner with a raised slate hearth and shelf over, window with blind, radiator, tv point, telephone point, CO alarm, laminate flooring, open plan to the Dining Area with vaulted ceiling, ceiling lights and beams, French doors, two windows, radiator and laminate flooring.
First Floor Landing
Window with blind, smoke alarm, ceiling light, storage cupboard with shelving, doors to;
Bedroom 1 - Ensuite - 12' 7'' x 13' 3'' (3.83m x 4.04m) max
Dual aspect windows with blinds, two double wardrobes, radiator and door to;
Ensuite Bathroom
Freestanding bath with mixer tap and shower attachment, separate shower cubicle with mains shower and ceiling waterfall shower , glazed door, WC, pedestal wash hand basin, chrome heated towel rail and window with blind.
Bedroom 2 - 11' 7'' x 9' 6'' (3.54m x 2.89m)min - extending into alcove
Two windows with blinds, built in airing cupboard housing hot water cylinder and shelving, radiator, tv point and telephone point.
Bathroom
Panelled bath with mixer tap and shower attachment, WC, pedestal wash hand basin, tiled splashbacks, chrome heated towel rail, wall mounted light/mirror, wall mounted shaving mirror.
Outside
The property is approached via a gravelled path leading to a wooden front door, a path running along the front of the property will lead to a porch. To the rear of the property there will be a lawned garden with paved patio area and a pedestrian gate to assist with bins etc...
Agents Notes
The landlords may accept some pets, rent would however be at the higher end of the monthly rent range of £1350 pcm. Pedestrian access for taking out bins etc will be available via the double gates at the front of the property and a pedestrian gate into the rear garden. All windows are double glazed, and the central heating is oil fired.
.
ASSURED SHORTHOLD TENANCYWill be offered initially for 12 month's and then on a month to month basis. HOLDING FEEWe will require a holding fee equivalent to 1 weeks rent. The holding fee for this property will be £288/311 DEPOSIT/BONDThe deposit for this property will be £1442.30/1557.69. This will be held by Deposit Protection Services DPS, a government approved independent custodial scheme.REFERENCE CHECKINGWill be carried out using a professional referencing agent. CREDITWORTHINESS/SMOKERS/PETS/AGED 18/RIGHT TO RENTTenants must be in secure employment with affordability, credit worthy OR offer a payment with no risk of clawbacks. Tenants should not present any breach to landlord's mortgage or insurance terms. INVENTORY, CHECK-IN, CHECK-OUTWill be carried out by a member of the Association of Independent Inventory Clerks if requested by the landlord.VIEWINGS BY APPOINTMENTLangport Office[use Contact Agent Button] [use Contact Agent Button] Disclaimers: Do please use aerial maps/images provided through our website to check out the location before travelling any great distance. We do not carry out hazardous substances surveys before marketing properties. Broadband Speed: If you search Google for 'broadband speed postcode' you will find many sites which will give the broadband speed of any postcode in UK but can vary depending on supplier and contracts paid for/available.
Council Tax Band: C
Interested in this property?
Council tax
First listed
Last weekEnergy Performance Certificate
School Street, Drayton
Marketed by
English Homes - Langport 9 The Shopping Parade Langport TA10 9PGSchool Street, Drayton - Streetview
DISCLAIMER: Property descriptions and related information displayed on this page are marketing materials provided by English Homes - Langport. Placebuzz does not warrant or accept any responsibility for the accuracy or completeness of the property descriptions or related information provided here and they do not constitute property particulars. Please contact English Homes - Langport for full details and further information.




