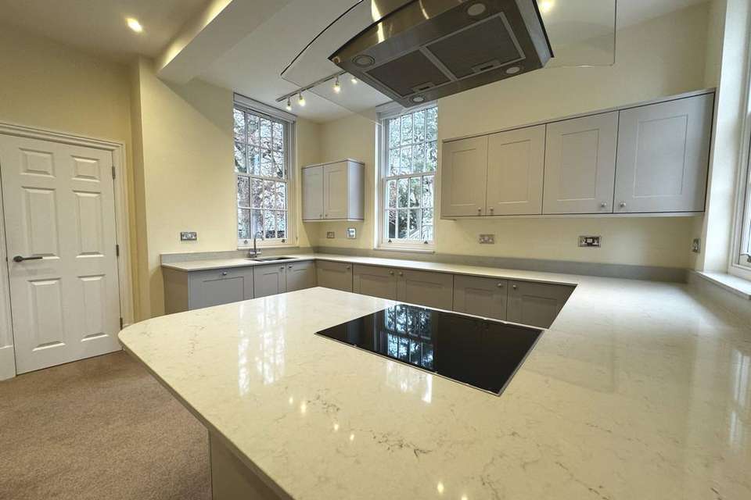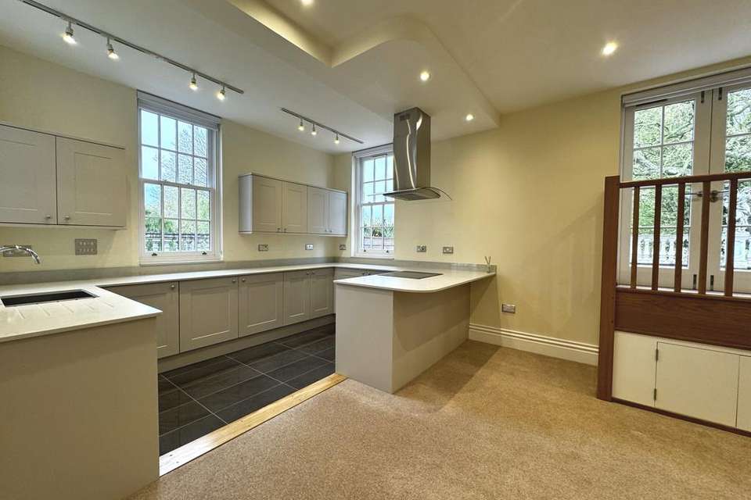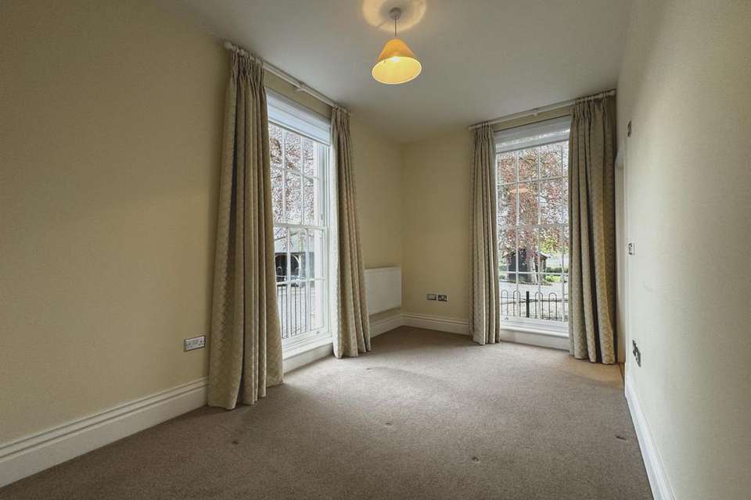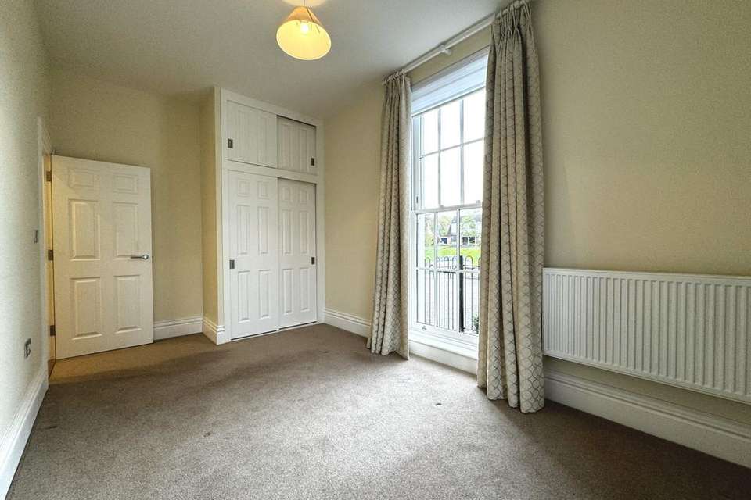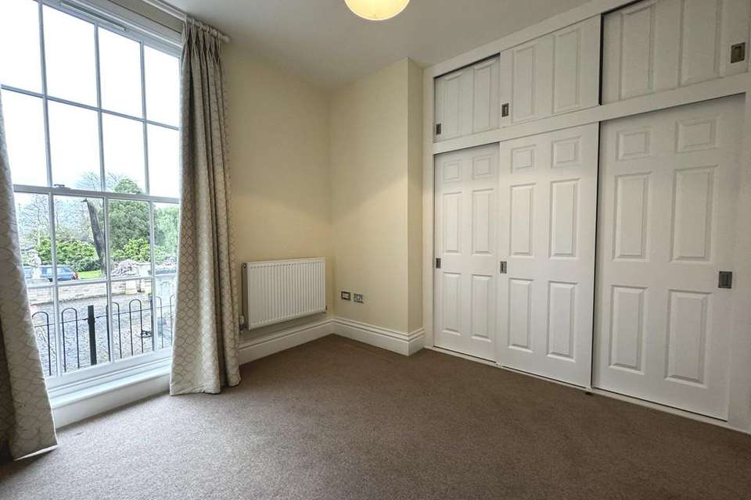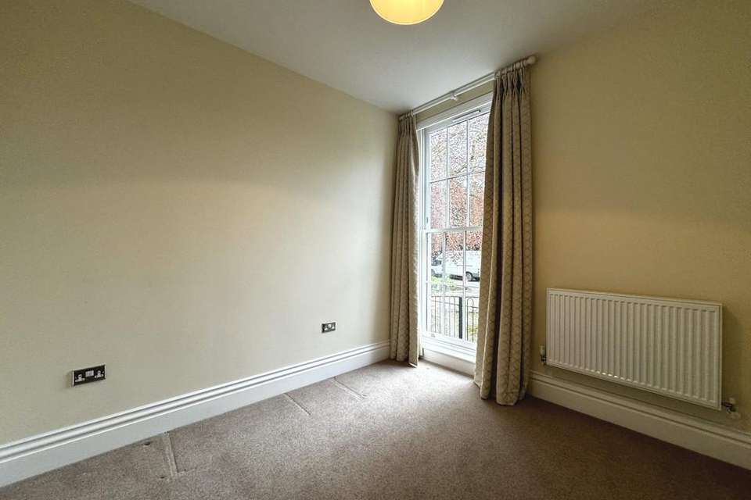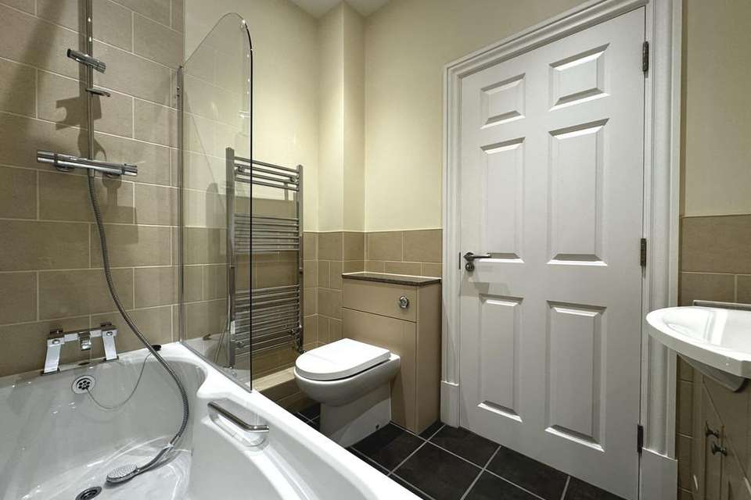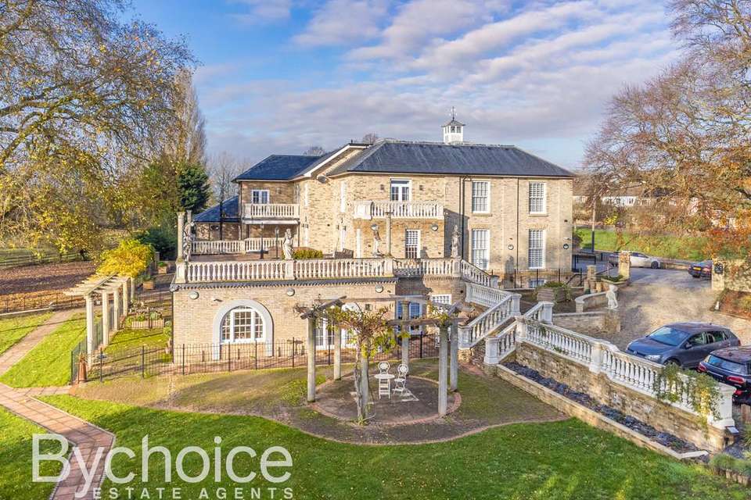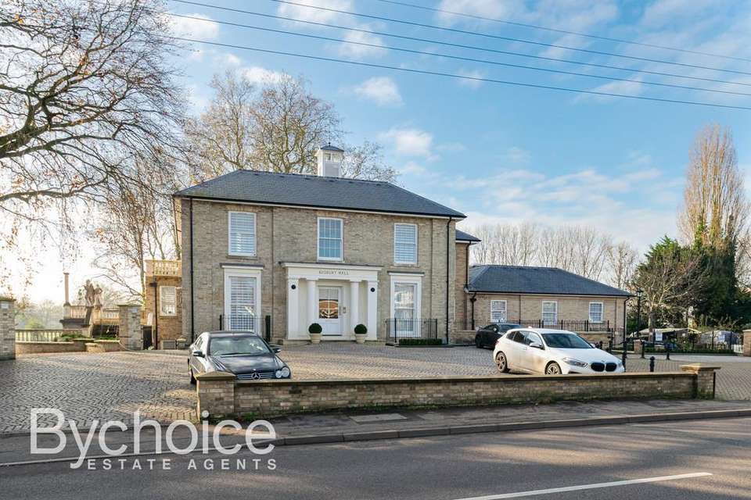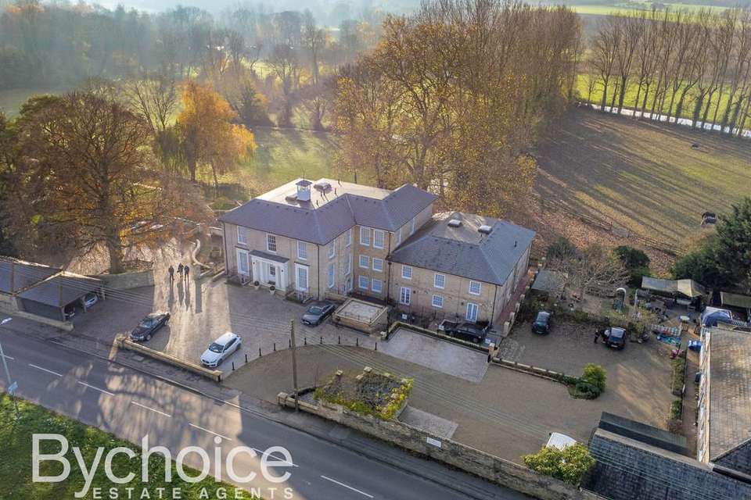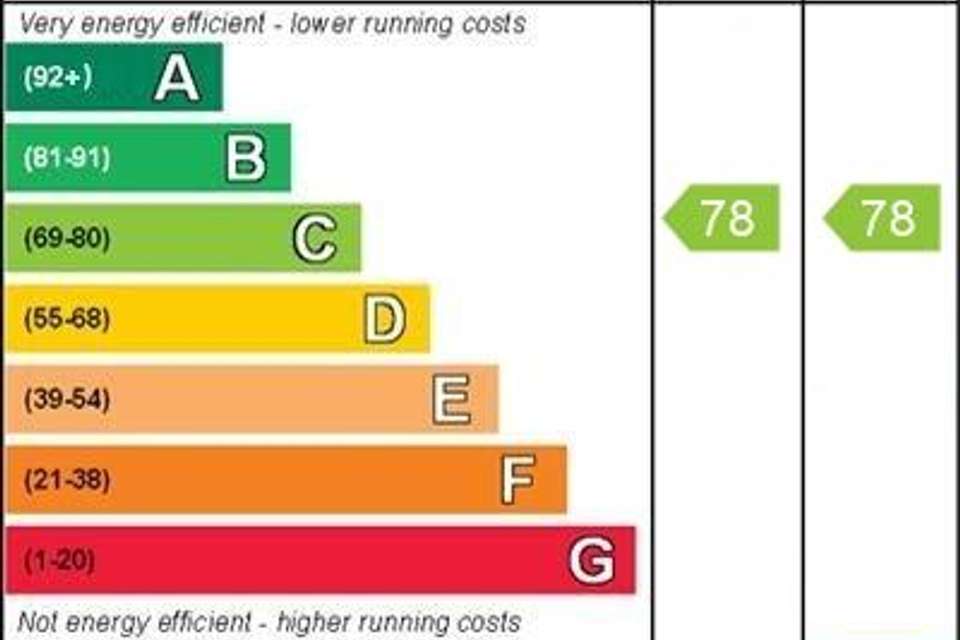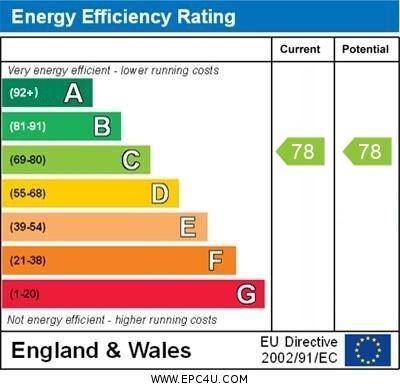2 bedroom flat to rent
Melford Road, Sudburyflat
bedrooms
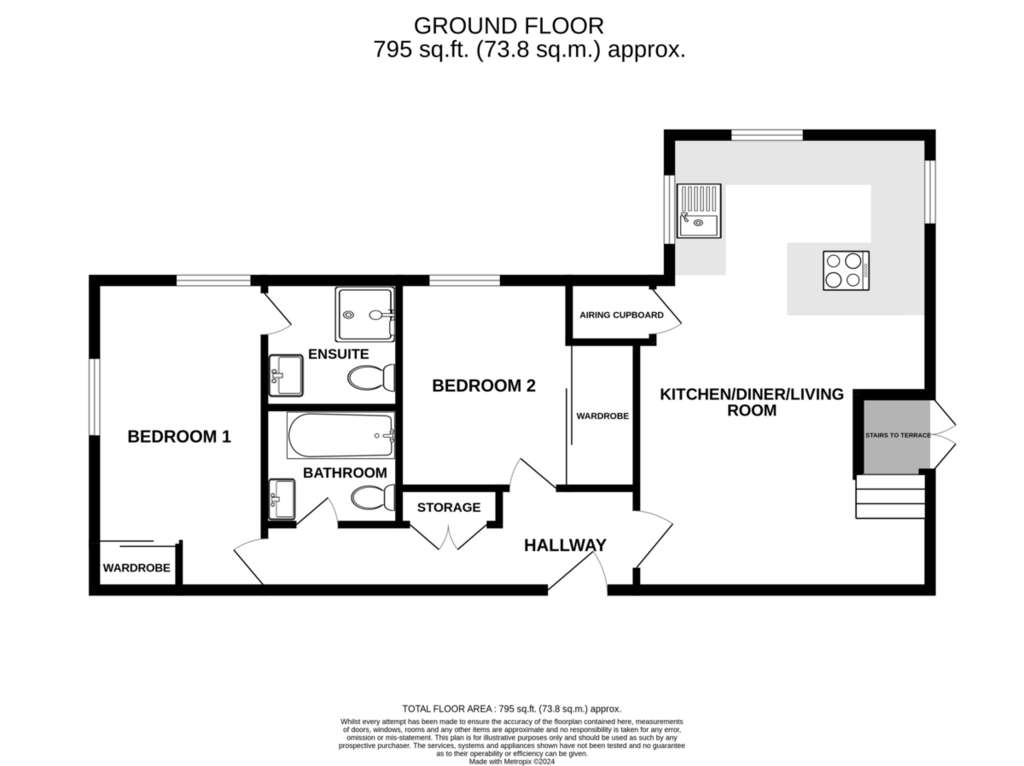
Property photos

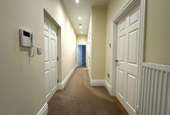
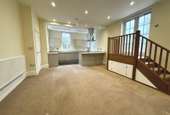

+11
Property description
ENTRANCE HALLWAY Enter into the property from communal hallway. Double doors with built in storage. Doors to bathroom, both bedrooms and kitchen/living area.
LIVING ROOM/KITCHEN 23' 10" x 15' 04" (7.26m x 4.67m) Large open plan living room and kitchen. The kitchen has a range of matching wall and base units with marble affect work surface over. Integrated sink with drainer. Electric oven and induction hob. Integrated fridge/freezer and dishwasher. The living room area has double doors opening onto a private terrace. Door to airing cupboard, housing a washing machine and boiler.
BEDROOM ONE 8' 11" x 16' 2" (2.72m x 4.93m) Windows to front and side aspect, fitted wardrobe with sliding doors. and storage cupboards above. Door to:
EN-SUITE Compromising of a large walk in shower, toilet and sink within a vanity unit providing storage.
BEDROOM 2 10' 10" x 8' 11" (3.3m x 2.72m) Window to side aspect. Fitted wardrobe with sliding doors, and storage cupboards above.
BATHROOM 6' 1" x 7' 0" (1.85m x 2.13m) The bathroom compromises of a single bath and shower overhead, toilet and sink within a vanity unit providing storage.
OUTSIDE Double doors onto private terrace.
AGENTS NOTE Unfortunately, the landlord does not accept pets at this property.
LIVING ROOM/KITCHEN 23' 10" x 15' 04" (7.26m x 4.67m) Large open plan living room and kitchen. The kitchen has a range of matching wall and base units with marble affect work surface over. Integrated sink with drainer. Electric oven and induction hob. Integrated fridge/freezer and dishwasher. The living room area has double doors opening onto a private terrace. Door to airing cupboard, housing a washing machine and boiler.
BEDROOM ONE 8' 11" x 16' 2" (2.72m x 4.93m) Windows to front and side aspect, fitted wardrobe with sliding doors. and storage cupboards above. Door to:
EN-SUITE Compromising of a large walk in shower, toilet and sink within a vanity unit providing storage.
BEDROOM 2 10' 10" x 8' 11" (3.3m x 2.72m) Window to side aspect. Fitted wardrobe with sliding doors, and storage cupboards above.
BATHROOM 6' 1" x 7' 0" (1.85m x 2.13m) The bathroom compromises of a single bath and shower overhead, toilet and sink within a vanity unit providing storage.
OUTSIDE Double doors onto private terrace.
AGENTS NOTE Unfortunately, the landlord does not accept pets at this property.
Interested in this property?
Council tax
First listed
Last weekEnergy Performance Certificate
Melford Road, Sudbury
Marketed by
Bychoice - Sudbury 6 King Street Sudbury, Suffolk CO10 2EBMelford Road, Sudbury - Streetview
DISCLAIMER: Property descriptions and related information displayed on this page are marketing materials provided by Bychoice - Sudbury. Placebuzz does not warrant or accept any responsibility for the accuracy or completeness of the property descriptions or related information provided here and they do not constitute property particulars. Please contact Bychoice - Sudbury for full details and further information.




