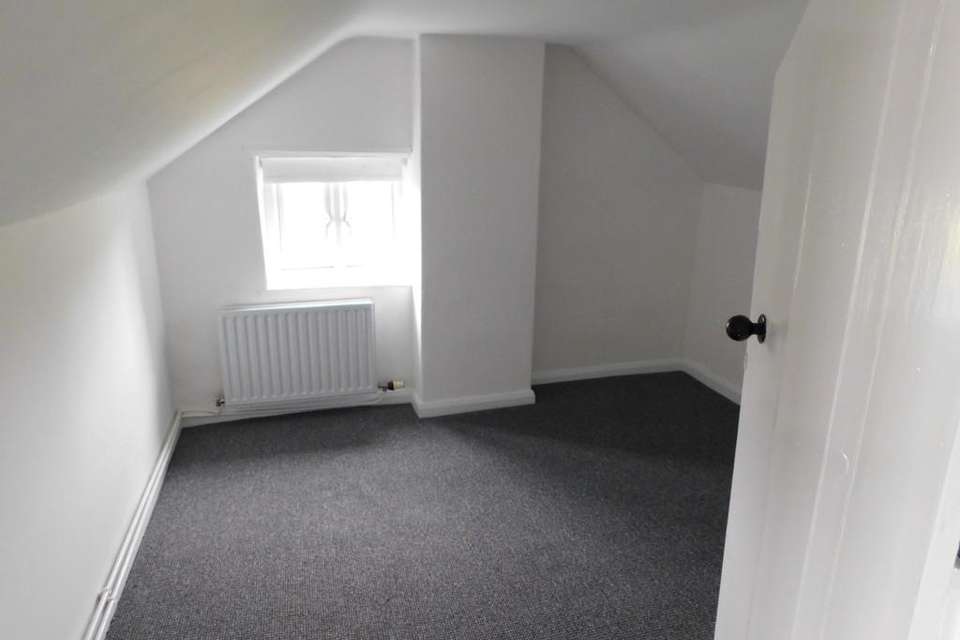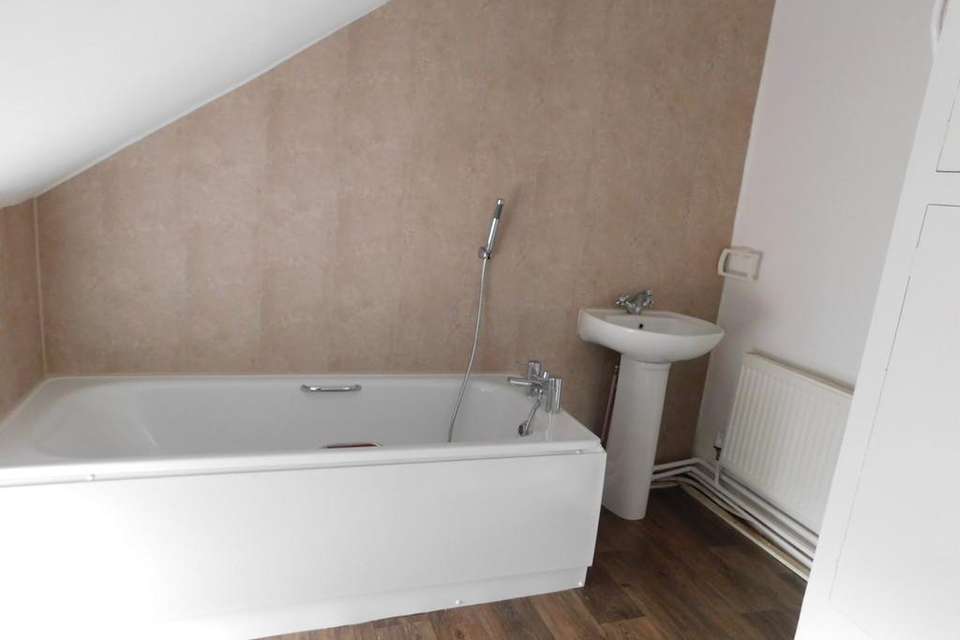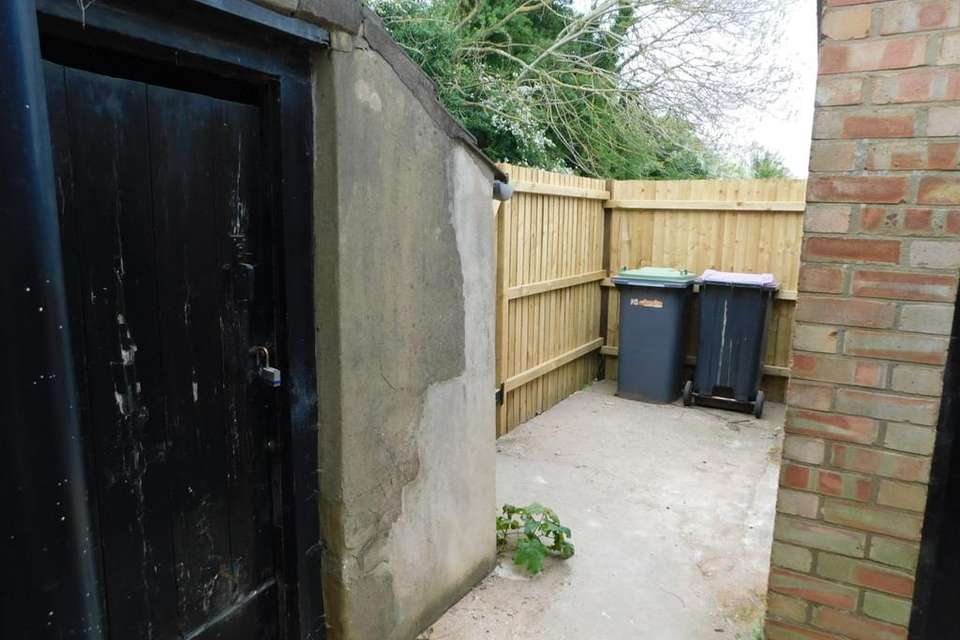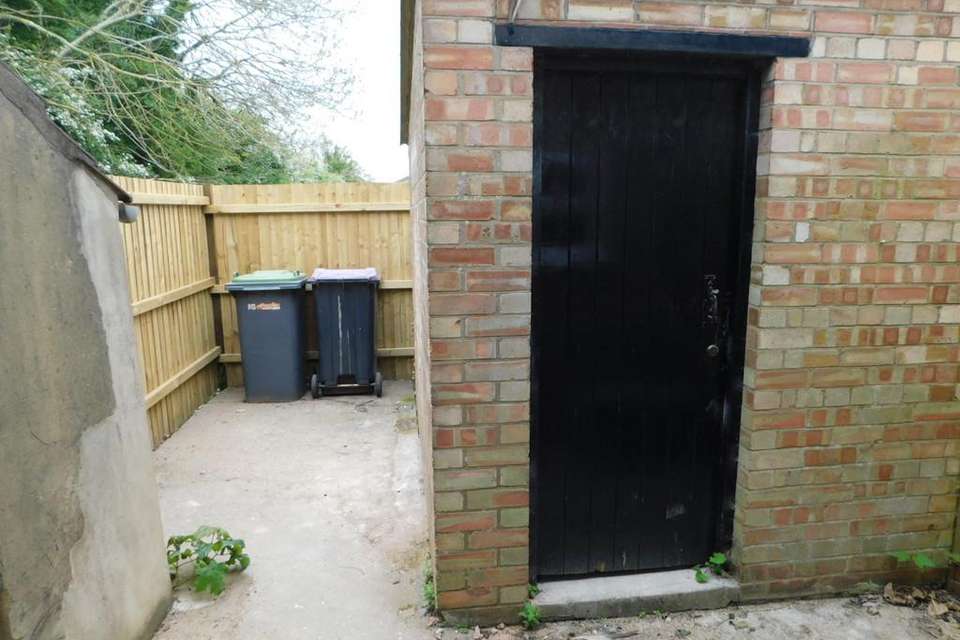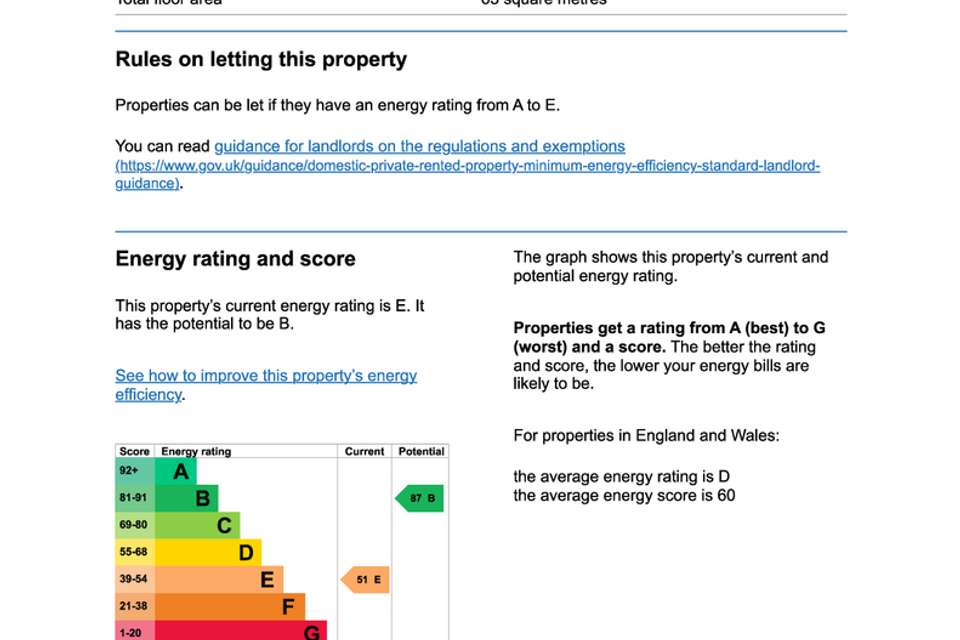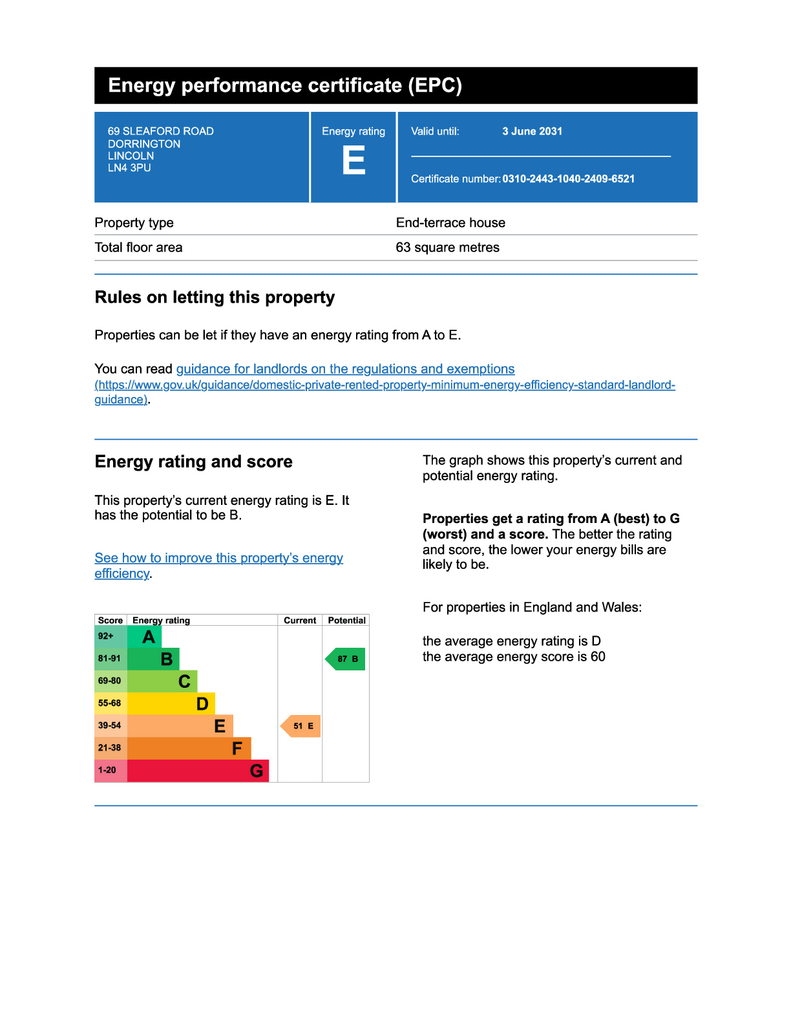2 bedroom end of terrace house to rent
Dorrington, Lincolnterraced house
bedrooms
Property photos
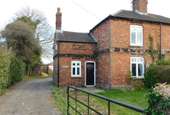
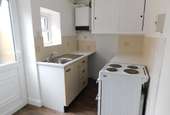
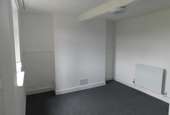
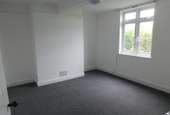
+8
Property description
LOUNGE 10' 9" x 9' 11" max (3.28m x 3.02m) From front entrance door, radiator, double glazed window. Door to stairs to first floor.
DINING ROOM 12' x 12' max (3.66m x 3.66m) Double glazed window, radiator.
KITCHEN 9' x 5' 11" max (2.74m x 1.8m) Double glazed door and window, radiator, single drainer stainless steel sink unit, range of cupboards, worktop, wall mounted Potterton gas fired boiler. Note: tenants should be prepared to supply their own electric cooker.
FIRST FLOOR Stairs to landing.
BEDROOM 1 10' 10" x 9' 6" max (3.3m x 2.9m) Double glazed window, radiator.
BEDROOM 2 10' 2" x 10' max (3.1m x 3.05m) Radiator, double glazed window.
BATHROOM 9' 3" x 8' 9" max (2.82m x 2.67m) Low level wc, bath and wash basin, radiator, airing cupboard, loft access, double glazed window.
OUTSIDE The property has an enclosure of grassed garden to the front. The driveway services both 69 and 71. The property has a small yard to the rear with access from the kitchen and driveway via hand gate. There are two brick built outhouses and WC off the yard.
SERVICES Mains water, electricity and gas. Radiator central heating via gas fired boiler. Drainage to shared septic tank/treatment plant.
DINING ROOM 12' x 12' max (3.66m x 3.66m) Double glazed window, radiator.
KITCHEN 9' x 5' 11" max (2.74m x 1.8m) Double glazed door and window, radiator, single drainer stainless steel sink unit, range of cupboards, worktop, wall mounted Potterton gas fired boiler. Note: tenants should be prepared to supply their own electric cooker.
FIRST FLOOR Stairs to landing.
BEDROOM 1 10' 10" x 9' 6" max (3.3m x 2.9m) Double glazed window, radiator.
BEDROOM 2 10' 2" x 10' max (3.1m x 3.05m) Radiator, double glazed window.
BATHROOM 9' 3" x 8' 9" max (2.82m x 2.67m) Low level wc, bath and wash basin, radiator, airing cupboard, loft access, double glazed window.
OUTSIDE The property has an enclosure of grassed garden to the front. The driveway services both 69 and 71. The property has a small yard to the rear with access from the kitchen and driveway via hand gate. There are two brick built outhouses and WC off the yard.
SERVICES Mains water, electricity and gas. Radiator central heating via gas fired boiler. Drainage to shared septic tank/treatment plant.
Interested in this property?
Council tax
First listed
Last weekEnergy Performance Certificate
Dorrington, Lincoln
Marketed by
Maxey Grounds & Co - March 42 High Street March PE15 9JRDorrington, Lincoln - Streetview
DISCLAIMER: Property descriptions and related information displayed on this page are marketing materials provided by Maxey Grounds & Co - March. Placebuzz does not warrant or accept any responsibility for the accuracy or completeness of the property descriptions or related information provided here and they do not constitute property particulars. Please contact Maxey Grounds & Co - March for full details and further information.






