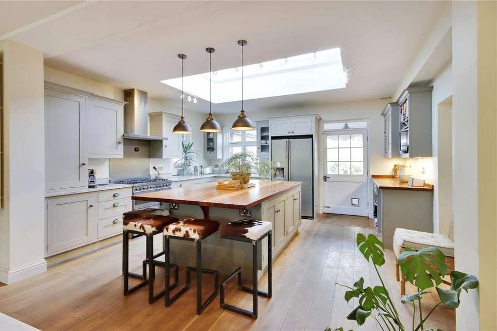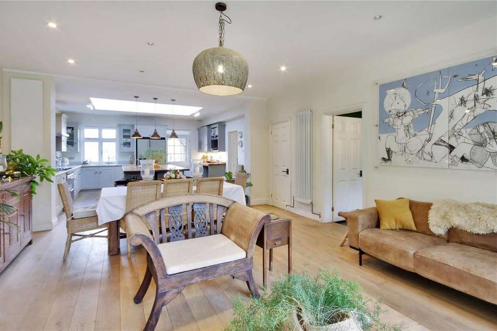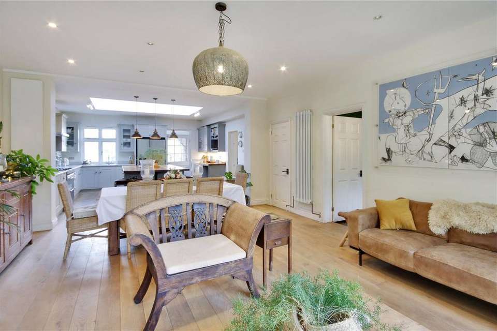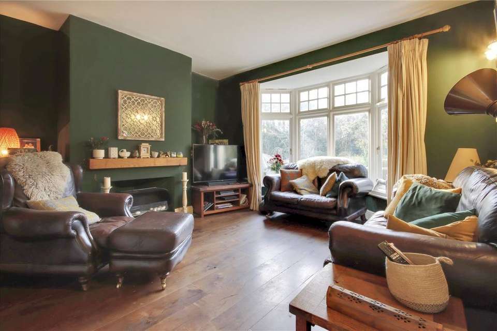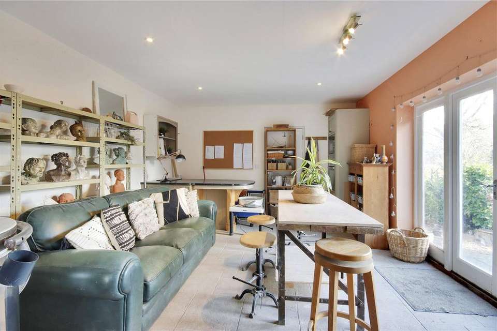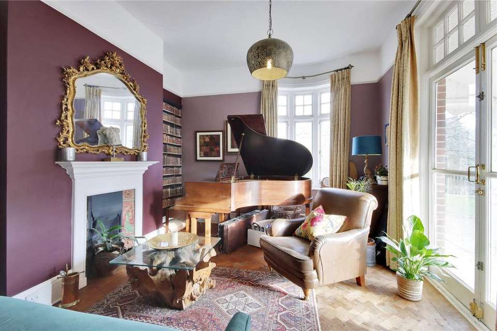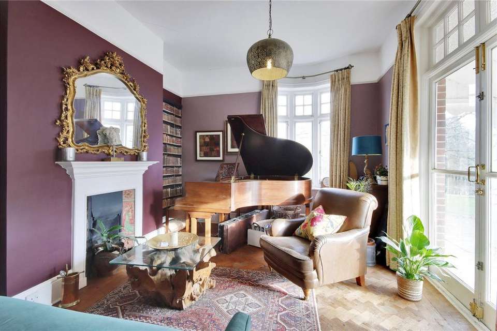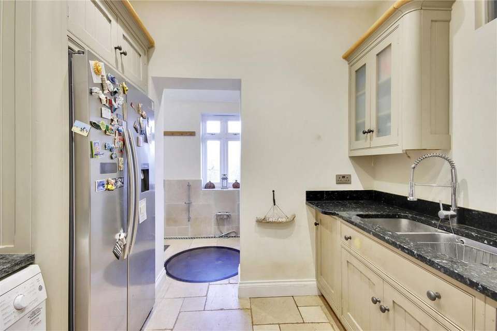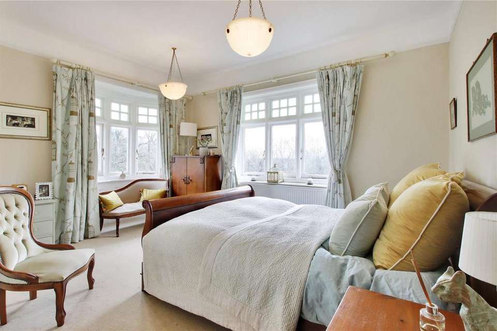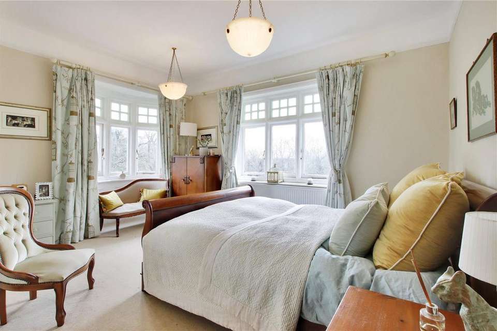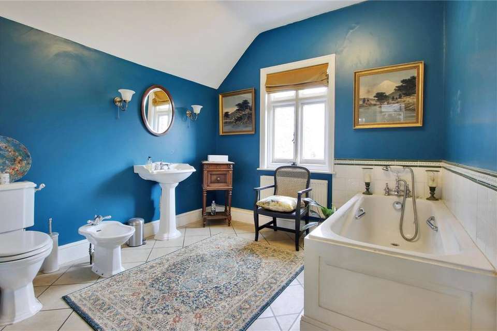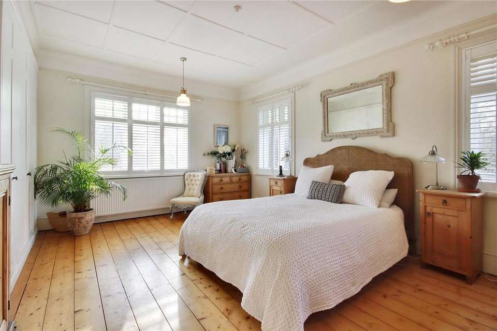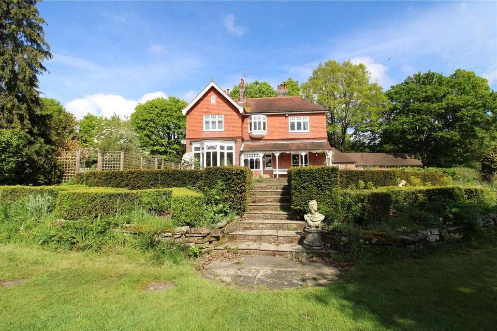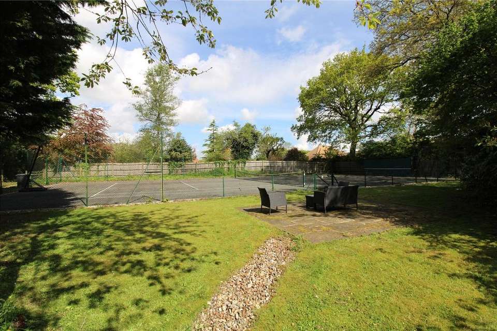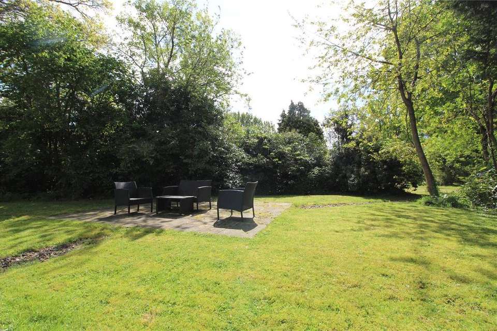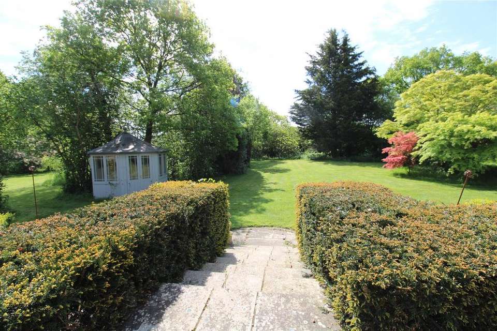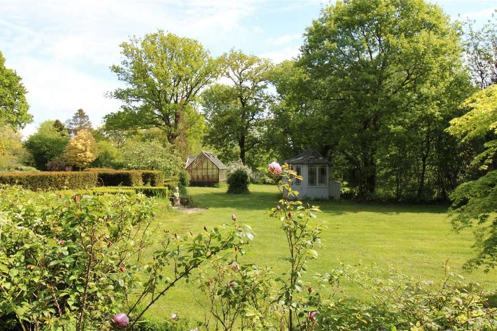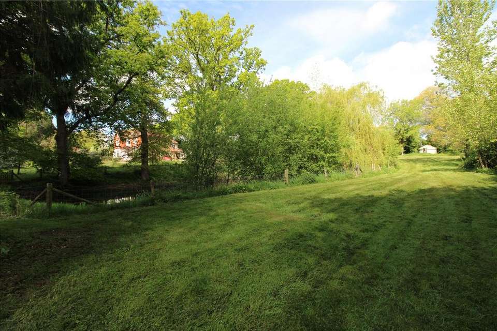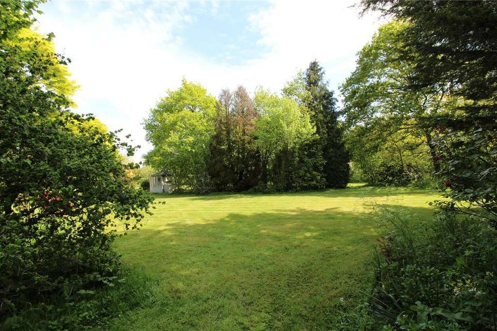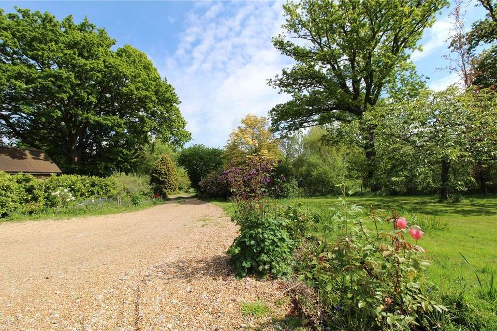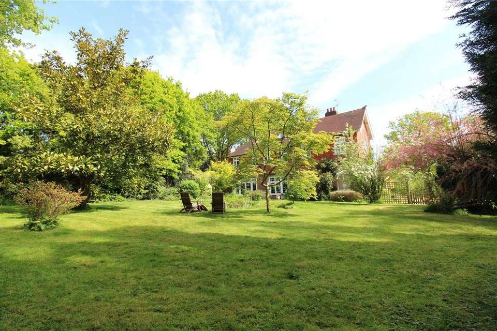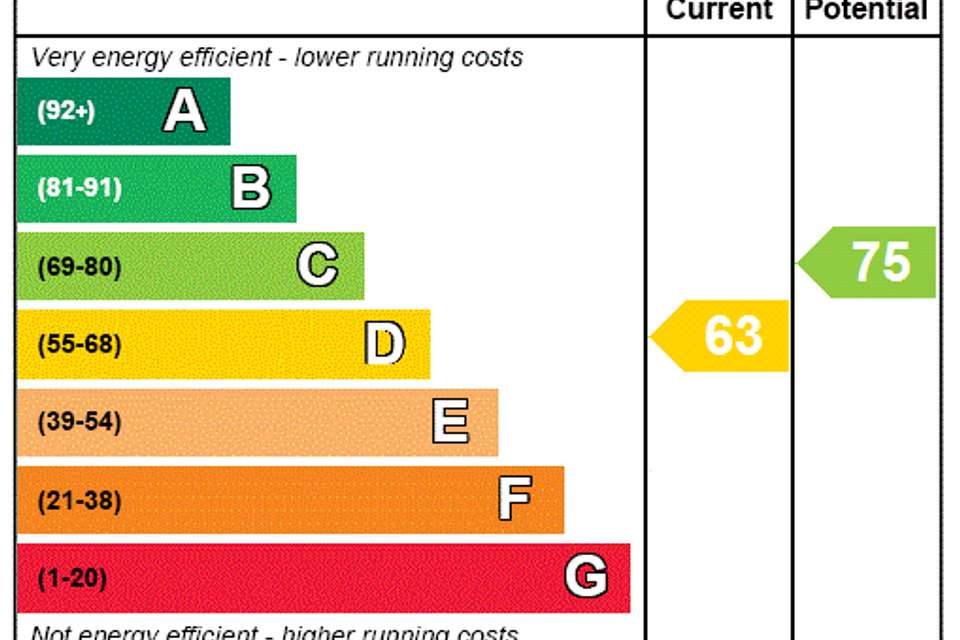7 bedroom detached house to rent
Rother, TN31detached house
bedrooms
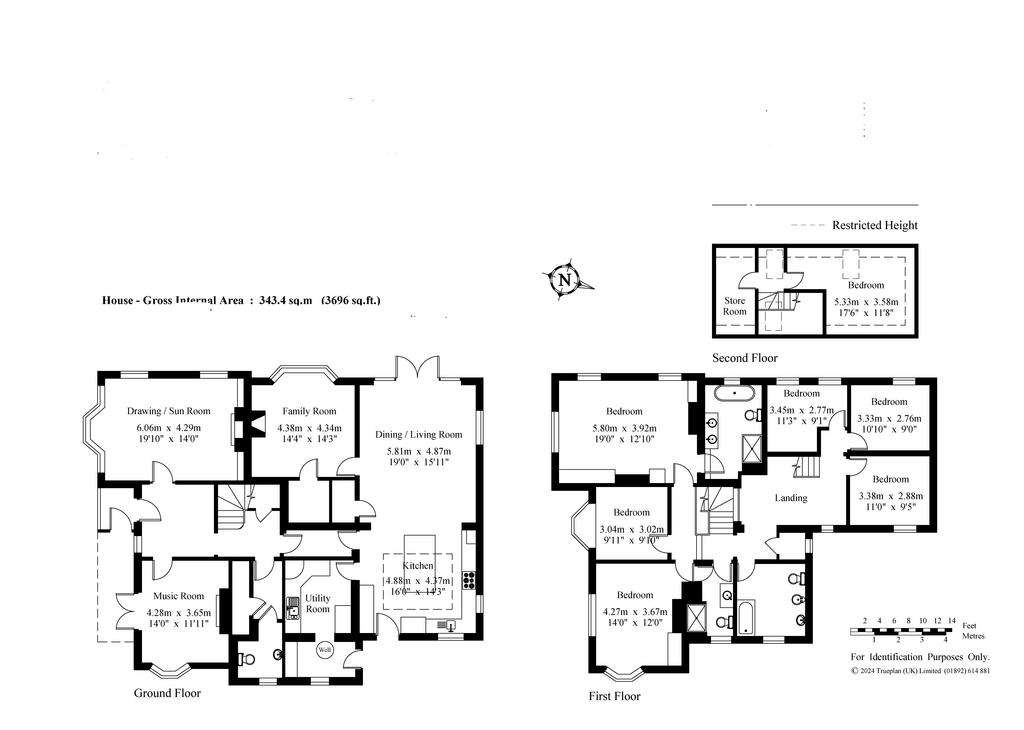
Property photos

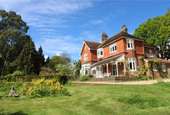

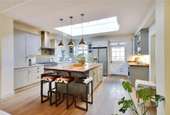
+23
Property description
A handsome detached Edwardian family house set in a quiet and peaceful location amid circa 3 acres of attractive gardens in the village of Northiam.
* GARDEN MAINTENANCE IS INCLUDED*
This property is situated in a tucked away position, away from the hustle and bustle of everyday life. Approached along its own private driveway, surrounded by almost 3 acres of private gardens and grounds in a peaceful and quiet setting, offering rural yet not isolated living.
This lovely detached family home is believed to date from the Edwardian era and exhibits many classic features of an Edwardian property including wonderful high ceilings, picture rails, working and feature fireplaces, deep sash windows and spacious rooms throughout. There are windows at every turn allowing an abundance of natural light to flood the space.
FEATURES
- Steps up to a canopied walkway to approach the front entrance
- Entrance lobby with original quarry tiling opening into a spacious entrance hall with original parquet flooring, and stairs rising to the first floor
- Drawing/sun room with double aspect views over the gardens, deep set bay window with full height windows, marble fire surround and working fireplace flanked by built in cupboards
- Music room with French doors opening onto the front canopied walkway, decorative fireplace
- Wonderfully spacious kitchen/dining/sitting room with wood flooring and French doors opening onto a paved terrace
- Fantastic bespoke kitchen newly installed in 2021 comprising painted wood units under marble and iroko wood worktops, central island and incorporated breakfast bar for informal dining, integrated appliances including dishwasher, microwave and range cooker, freestanding American style fridge freezer – large ceiling lantern above the central island allows natural light to flood in
- Family/TV room, accessed from the dining area, with wood flooring, gas fire, bay window with views over the garden, could be utilised as a more formal dining room
- Utility room fitted with complementing units to the kitchen, double bowl stainless steel sink, space for washing machine and dryer, and space for additional fridge freezer, tiled flooring – door through to boot room complete with viewing glass to former well and fitted with a low-level shower, ideal for cleaning muddy boots and paws,
- Ground floor cloakroom with decorative panelling, pedestal basin, WC and tiled flooring
- Stairs to first floor arrive at a spacious split-level landing, part of which is utilised as a fantastic seated area in which to while away the time with a good book
- Master bedroom with dual aspect windows, original wood flooring, plantation shutters and built in cupboards, steps down to an en suite bathroom furnished with claw foot contemporary style roll top bath, walk-in rain head shower, dual sink vanity unit and WC
- Double bedroom with built in wardrobe and door to Jack-and-Jill bathroom fitted with walk-in shower cubicle, oak vanity unity with stone basin, WC, tiled flooring
- Four further double bedrooms, one currently used as a home office
- Spacious family bathroom with bath, WC, bidet, pedestal basin, heated towel rail and tiled flooring
- Stairs to attic bedroom and walk-in wardrobe, ideal as a teenagers’ den
- South facing gardens and grounds extend to just under 3 acres and have been thoughtfully laid out providing many areas of interest for all the family that particularly come alive in Spring and Summer – an enclosed area adjacent to the house offers secure outside playing for young children and dogs, an area for vegetable growing, large enclosed pond for attracting the local bird life, expanses of lawn for games of five-a-side and a fully fenced tennis court with viewing patio, various outbuildings including a timber framed traditional style greenhouse, summerhouse and shepherds hut shed
- Use of single garage with electric up and over door,
- Private gravel driveway arriving at an area of parking for a number of vehicles
SITUATION
Northiam is a village and civil parish steeped in history, located in the Rother district in East Sussex. It is home to the historic house Great Dixter that has connections to the architect Edward Luytens, and the parish church of St Mary’s which dates from the late 11th century and houses the Pond and Hand Hearse made for Queen Victoria’s Jubilee of 1887. It also boasts the smallest house in Sussex in the form of Smuggler’s Cottage.
The village benefits from local amenities including a convenience store, bakery, hardware store, doctor’s surgery and opticians. More comprehensive shopping and facilities can be found in Tenterden and Rye.
Northiam has its own primary school within walking distance of the property. Other primary and secondary schools in both the private and public sectors can be found in Sandhurst, Benenden, Tenterden and Rye.
The A21 is a short drive away which links to national motorway networks for access to Gatwick and Heathrow airports. Train services to London can be accessed from Rye, Etchingham, and Ashford International, with the latter providing high-speed services to London St. Pancras.
Tenterden 7 miles
Rye 8 miles
A21 9 miles
Etchingham Station – 11 miles
Ashford International – 20 miles
(all distances are approximate)
PROPERTY INFORMATION
- Services: Gas fired central heating. Mains gas, electric and water. Private drainage.
- Local Authority: Rother District Council.
- Council Tax band: G - 2023/24
- Garden Maintenance included
- Pets considered
- EPC D
AVAILABLE MAY 2024
RELEVANT LETTING FEES AND TENANT PROTECTION INFORMATION
As well as paying the rent, you may also be required to make the following permitted payments
Pre-Tenancy Fees (Payable to Jackson-Stops)
- Holding Deposit: 1 week’s rent
- Security Deposit: 5 or 6 weeks’ rent
During The Tenancy (Payable to Jackson-Stops)
- Variation of Contract: Payment of £50 (inc.VAT) if you want change the tenancy agreement
- Unpaid Rent: Payment of interest for the later payment of rent as a rate of 3% above the Bank of England Base rate
- Lost Key(s) or other security devises: Tenants are liable to the actual cost of replacing any lost key(s) or other security device(s). If the loss results in locks needing to be changed, the actual costs of a locksmith, new lock and replacement keys for the tenant, landlord any other persons requiring keys will be charged to the tenant. If extra costs are incurred there will be a charge of £15 per hour (inc. VAT) for the time taken replacing lost key(s) or other security device(s).
- Change of Sharer: Payment of £50 (inc.VAT) per replacement tenant or any reasonable cost incurred if higher.
- Early Termination: Liable to the Landlord for the costs in re-letting the property as well as all rent due under the tenancy until the start date of the replacement tenancy. These costs will be no more than the maximum amount of rent outstanding on the tenancy.
During The Tenancy (Payable to the provider) if permitted and applicable
Utilities (gas, electricity, other fuel, water, private drainage, sewerage); Communications (telephone and broadband); Installation of cable/satellite; Subscription to cable/satellite supplier; Television licence; Council Tax.
Other Permitted Payments
Any other permitted payments, not included above, under the relevant legislation including contractual damages.
TENANT PROTECTION
Jackson-Stops is a member of ARLA Propertymark, which is a client protection scheme, and also a member of The Property Ombudsman, which is a redress scheme. Jackson-Stops use the Deposit Protection Service (DPS) to protect tenant deposits.
* GARDEN MAINTENANCE IS INCLUDED*
This property is situated in a tucked away position, away from the hustle and bustle of everyday life. Approached along its own private driveway, surrounded by almost 3 acres of private gardens and grounds in a peaceful and quiet setting, offering rural yet not isolated living.
This lovely detached family home is believed to date from the Edwardian era and exhibits many classic features of an Edwardian property including wonderful high ceilings, picture rails, working and feature fireplaces, deep sash windows and spacious rooms throughout. There are windows at every turn allowing an abundance of natural light to flood the space.
FEATURES
- Steps up to a canopied walkway to approach the front entrance
- Entrance lobby with original quarry tiling opening into a spacious entrance hall with original parquet flooring, and stairs rising to the first floor
- Drawing/sun room with double aspect views over the gardens, deep set bay window with full height windows, marble fire surround and working fireplace flanked by built in cupboards
- Music room with French doors opening onto the front canopied walkway, decorative fireplace
- Wonderfully spacious kitchen/dining/sitting room with wood flooring and French doors opening onto a paved terrace
- Fantastic bespoke kitchen newly installed in 2021 comprising painted wood units under marble and iroko wood worktops, central island and incorporated breakfast bar for informal dining, integrated appliances including dishwasher, microwave and range cooker, freestanding American style fridge freezer – large ceiling lantern above the central island allows natural light to flood in
- Family/TV room, accessed from the dining area, with wood flooring, gas fire, bay window with views over the garden, could be utilised as a more formal dining room
- Utility room fitted with complementing units to the kitchen, double bowl stainless steel sink, space for washing machine and dryer, and space for additional fridge freezer, tiled flooring – door through to boot room complete with viewing glass to former well and fitted with a low-level shower, ideal for cleaning muddy boots and paws,
- Ground floor cloakroom with decorative panelling, pedestal basin, WC and tiled flooring
- Stairs to first floor arrive at a spacious split-level landing, part of which is utilised as a fantastic seated area in which to while away the time with a good book
- Master bedroom with dual aspect windows, original wood flooring, plantation shutters and built in cupboards, steps down to an en suite bathroom furnished with claw foot contemporary style roll top bath, walk-in rain head shower, dual sink vanity unit and WC
- Double bedroom with built in wardrobe and door to Jack-and-Jill bathroom fitted with walk-in shower cubicle, oak vanity unity with stone basin, WC, tiled flooring
- Four further double bedrooms, one currently used as a home office
- Spacious family bathroom with bath, WC, bidet, pedestal basin, heated towel rail and tiled flooring
- Stairs to attic bedroom and walk-in wardrobe, ideal as a teenagers’ den
- South facing gardens and grounds extend to just under 3 acres and have been thoughtfully laid out providing many areas of interest for all the family that particularly come alive in Spring and Summer – an enclosed area adjacent to the house offers secure outside playing for young children and dogs, an area for vegetable growing, large enclosed pond for attracting the local bird life, expanses of lawn for games of five-a-side and a fully fenced tennis court with viewing patio, various outbuildings including a timber framed traditional style greenhouse, summerhouse and shepherds hut shed
- Use of single garage with electric up and over door,
- Private gravel driveway arriving at an area of parking for a number of vehicles
SITUATION
Northiam is a village and civil parish steeped in history, located in the Rother district in East Sussex. It is home to the historic house Great Dixter that has connections to the architect Edward Luytens, and the parish church of St Mary’s which dates from the late 11th century and houses the Pond and Hand Hearse made for Queen Victoria’s Jubilee of 1887. It also boasts the smallest house in Sussex in the form of Smuggler’s Cottage.
The village benefits from local amenities including a convenience store, bakery, hardware store, doctor’s surgery and opticians. More comprehensive shopping and facilities can be found in Tenterden and Rye.
Northiam has its own primary school within walking distance of the property. Other primary and secondary schools in both the private and public sectors can be found in Sandhurst, Benenden, Tenterden and Rye.
The A21 is a short drive away which links to national motorway networks for access to Gatwick and Heathrow airports. Train services to London can be accessed from Rye, Etchingham, and Ashford International, with the latter providing high-speed services to London St. Pancras.
Tenterden 7 miles
Rye 8 miles
A21 9 miles
Etchingham Station – 11 miles
Ashford International – 20 miles
(all distances are approximate)
PROPERTY INFORMATION
- Services: Gas fired central heating. Mains gas, electric and water. Private drainage.
- Local Authority: Rother District Council.
- Council Tax band: G - 2023/24
- Garden Maintenance included
- Pets considered
- EPC D
AVAILABLE MAY 2024
RELEVANT LETTING FEES AND TENANT PROTECTION INFORMATION
As well as paying the rent, you may also be required to make the following permitted payments
Pre-Tenancy Fees (Payable to Jackson-Stops)
- Holding Deposit: 1 week’s rent
- Security Deposit: 5 or 6 weeks’ rent
During The Tenancy (Payable to Jackson-Stops)
- Variation of Contract: Payment of £50 (inc.VAT) if you want change the tenancy agreement
- Unpaid Rent: Payment of interest for the later payment of rent as a rate of 3% above the Bank of England Base rate
- Lost Key(s) or other security devises: Tenants are liable to the actual cost of replacing any lost key(s) or other security device(s). If the loss results in locks needing to be changed, the actual costs of a locksmith, new lock and replacement keys for the tenant, landlord any other persons requiring keys will be charged to the tenant. If extra costs are incurred there will be a charge of £15 per hour (inc. VAT) for the time taken replacing lost key(s) or other security device(s).
- Change of Sharer: Payment of £50 (inc.VAT) per replacement tenant or any reasonable cost incurred if higher.
- Early Termination: Liable to the Landlord for the costs in re-letting the property as well as all rent due under the tenancy until the start date of the replacement tenancy. These costs will be no more than the maximum amount of rent outstanding on the tenancy.
During The Tenancy (Payable to the provider) if permitted and applicable
Utilities (gas, electricity, other fuel, water, private drainage, sewerage); Communications (telephone and broadband); Installation of cable/satellite; Subscription to cable/satellite supplier; Television licence; Council Tax.
Other Permitted Payments
Any other permitted payments, not included above, under the relevant legislation including contractual damages.
TENANT PROTECTION
Jackson-Stops is a member of ARLA Propertymark, which is a client protection scheme, and also a member of The Property Ombudsman, which is a redress scheme. Jackson-Stops use the Deposit Protection Service (DPS) to protect tenant deposits.
Interested in this property?
Council tax
First listed
Last weekEnergy Performance Certificate
Rother, TN31
Marketed by
Jackson-Stops - Cranbrook 37 Stone Street Cranbrook TN17 3HFRother, TN31 - Streetview
DISCLAIMER: Property descriptions and related information displayed on this page are marketing materials provided by Jackson-Stops - Cranbrook. Placebuzz does not warrant or accept any responsibility for the accuracy or completeness of the property descriptions or related information provided here and they do not constitute property particulars. Please contact Jackson-Stops - Cranbrook for full details and further information.



