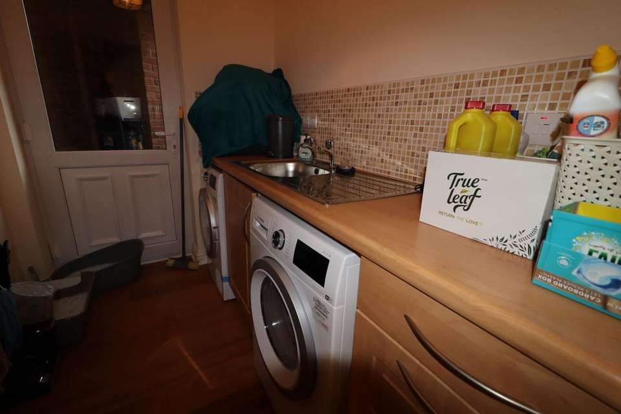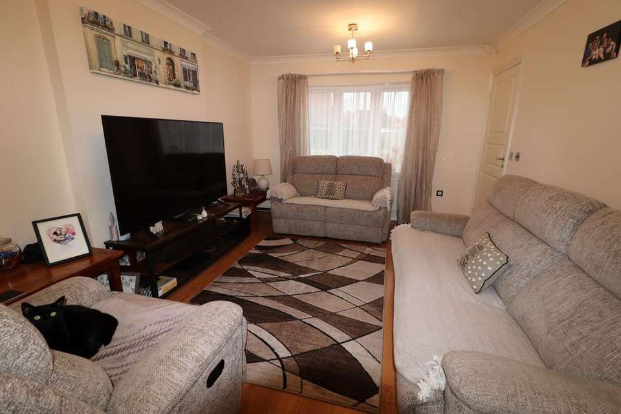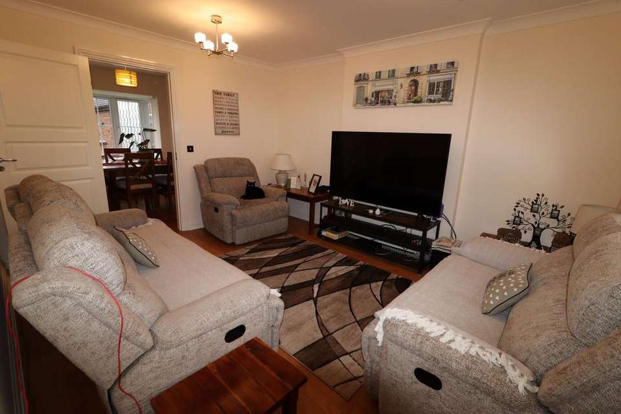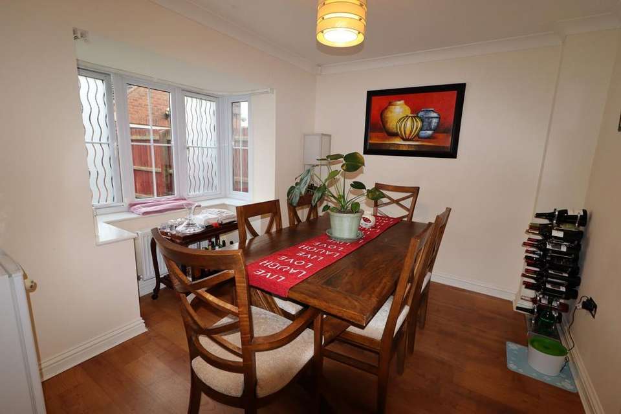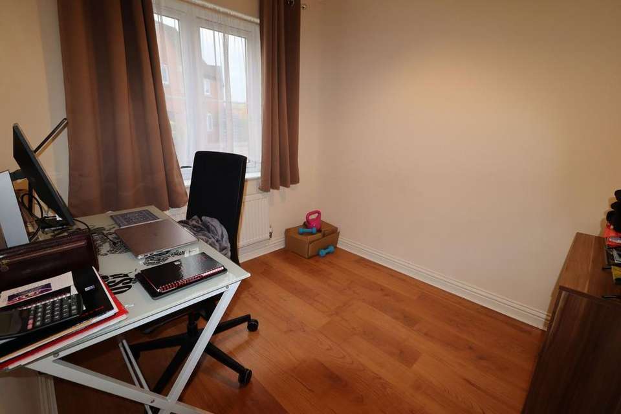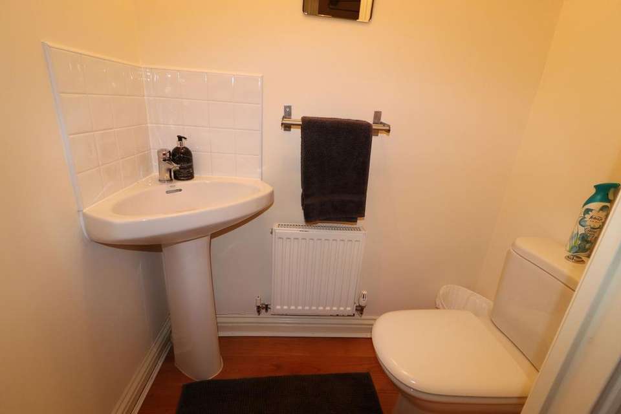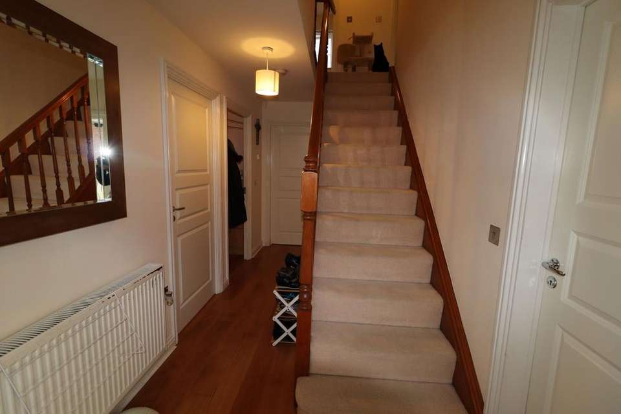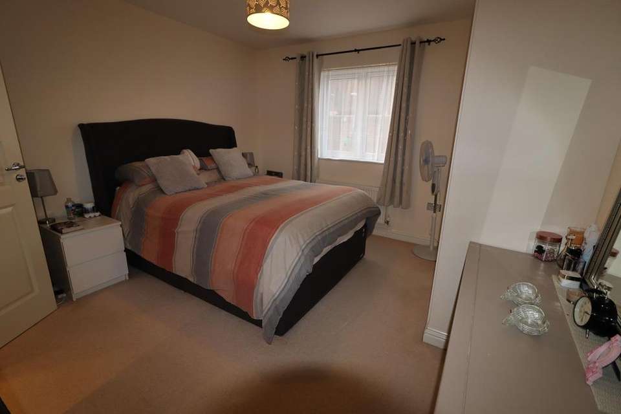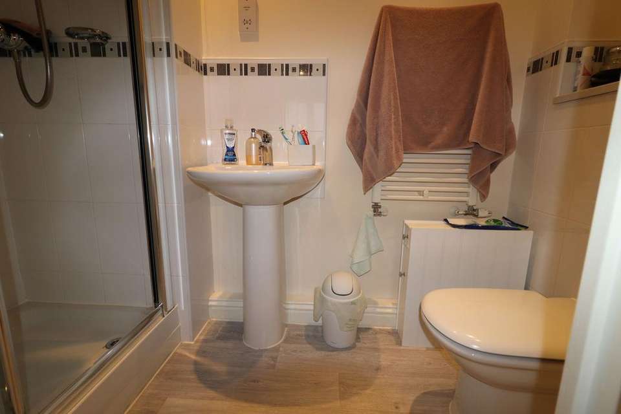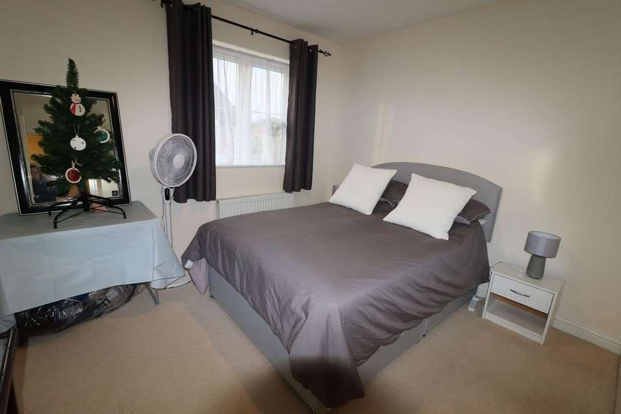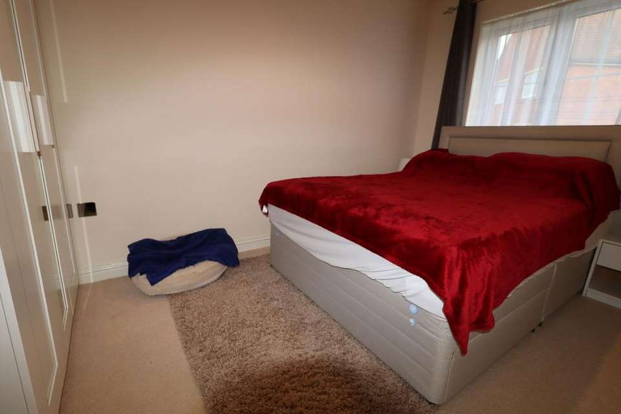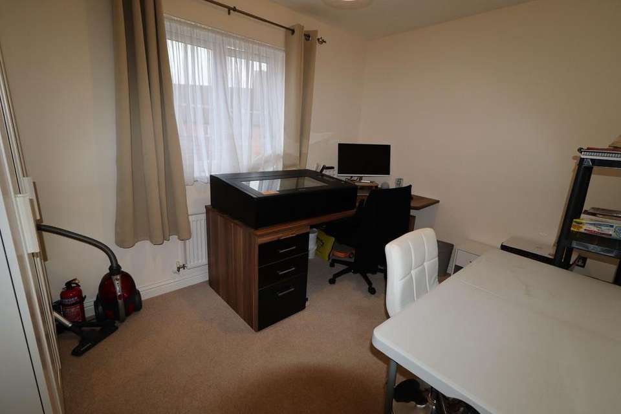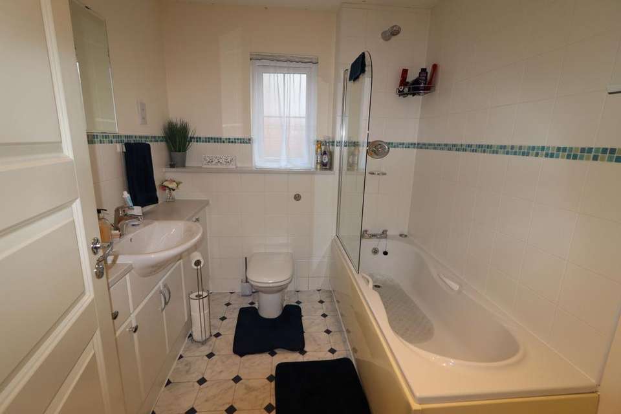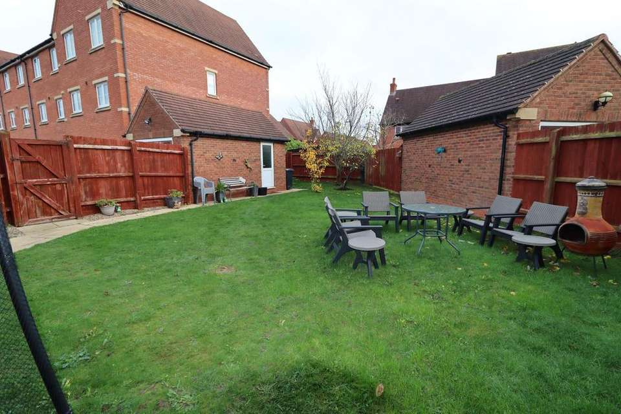4 bedroom detached house to rent
Loughborough, LE11detached house
bedrooms
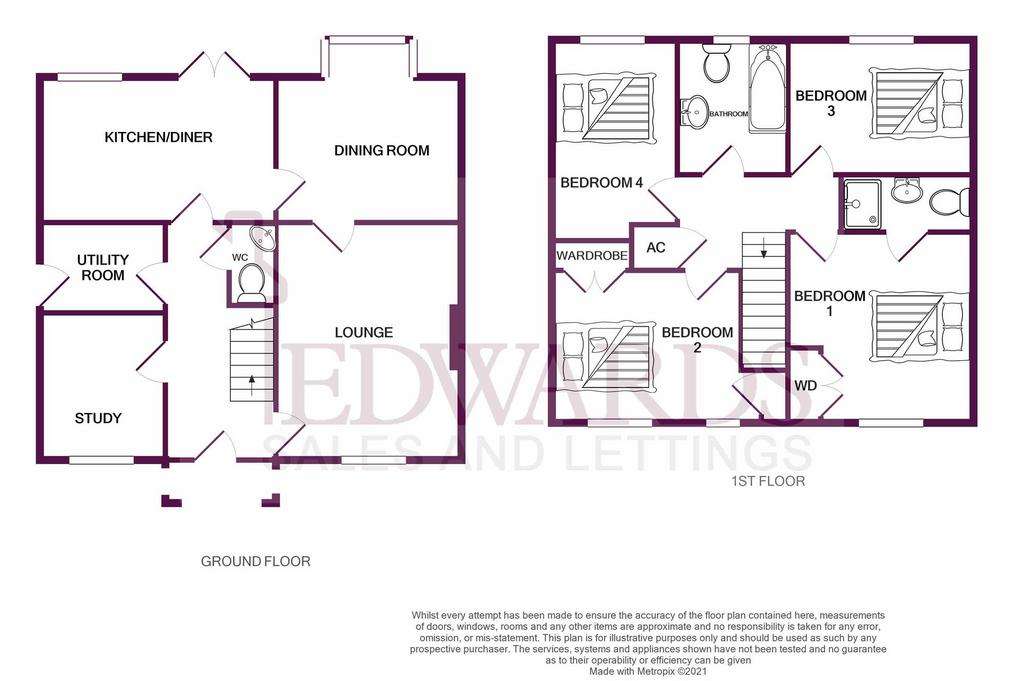
Property photos

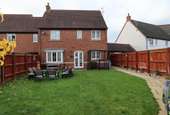
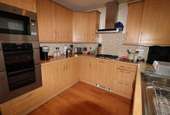
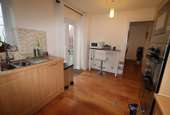
+14
Property description
This spacious family home boasts four double bedrooms, master ensuite and family bathroom to the first floor, and lounge, separate dining room, study, modern fitted kitchen, utility room and downstairs w.c. to the ground floor. The property benefits from a recently refitted boiler, PVCu double glazing and gas central heating throughout. Outside, there is a driveway which leads to a detached garage, with a good size rear garden. Situated in a popular residential location within Woodbrook Vale Secondary School and Outwoods Edge Primary School catchment areas.Please contact Clare, Katie, Ryan or Dominique to arrange your viewing.It should not be assumed that items shown in our photographs are included in the let of the property. Although we have taken every care to ensure the dimensions for the property are true, they should be treated as approximate and for general guidance only. These details and floor plans, although believed to be accurate, are for guidance only and prospective tenants should satisfy themselves by inspection or otherwise to their accuracy. No individual within this letting agency has the authority to make or give any warranty in respect to the property.HOLDING DEPOSIT One week's rent. This is to reserve a property. Please note: This will be withheld if any relevant person (including any guarantor(s)) withdraw from the tenancy, fail a Right to Rent check, provide materially significant false or misleading information, or fail to sign their tenancy agreement (and/or deed of guarantee) within 15 calendar days.SECURITY DEPOSIT Five week's rent. This covers damages or defaults on the part of the tenant during the tenancy.LOST KEYS Tenants are liable to the actual cost of replacing lost key(s) or other security devices(s). If the loss results in locks needing to be changed, the actual costs of a locksmith, new lock and replacement keys for the tenant, landlord or any other persons requiring keys will be charged to the tenant.
EPC Rating: C Lounge (3.45m x 4.44m) Dining room (2.74m x 3.48m) Kitchen diner (2.74m x 4.44m) Utility room (1.68m x 2.34m) Study (2.26m x 2.67m) Bedroom one (3.51m x 3.51m) Bedroom two (2.92m x 3.3m) Bedroom three (2.21m x 3.73m) Bedroom four (2.51m x 3.53m)
EPC Rating: C Lounge (3.45m x 4.44m) Dining room (2.74m x 3.48m) Kitchen diner (2.74m x 4.44m) Utility room (1.68m x 2.34m) Study (2.26m x 2.67m) Bedroom one (3.51m x 3.51m) Bedroom two (2.92m x 3.3m) Bedroom three (2.21m x 3.73m) Bedroom four (2.51m x 3.53m)
Interested in this property?
Council tax
First listed
Last weekLoughborough, LE11
Marketed by
Edwards Sales & Lettings - Loughborough 38 Frederick Street Loughborough LE11 3BJCall agent on 01509 268208
Loughborough, LE11 - Streetview
DISCLAIMER: Property descriptions and related information displayed on this page are marketing materials provided by Edwards Sales & Lettings - Loughborough. Placebuzz does not warrant or accept any responsibility for the accuracy or completeness of the property descriptions or related information provided here and they do not constitute property particulars. Please contact Edwards Sales & Lettings - Loughborough for full details and further information.





