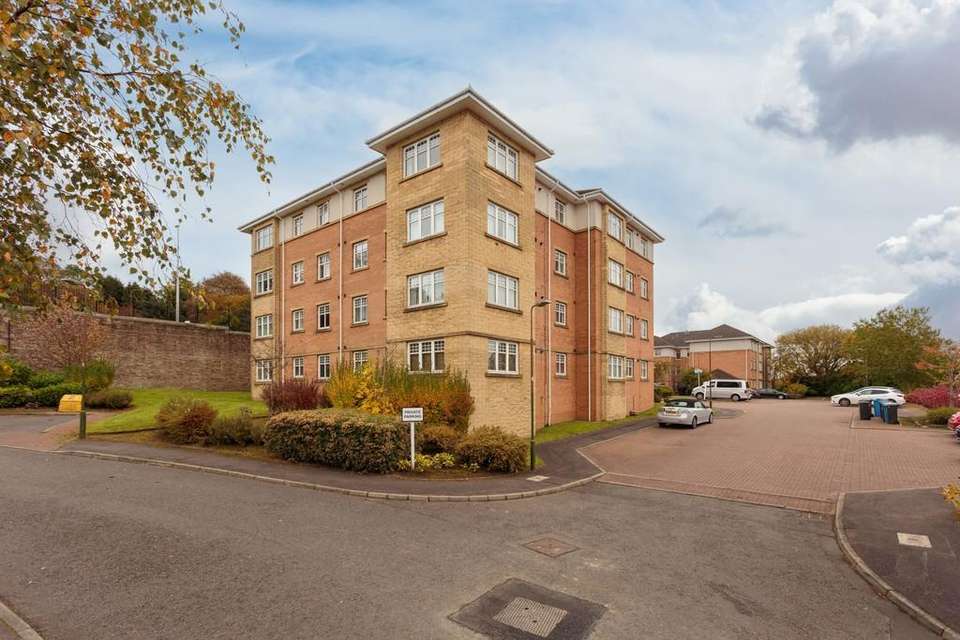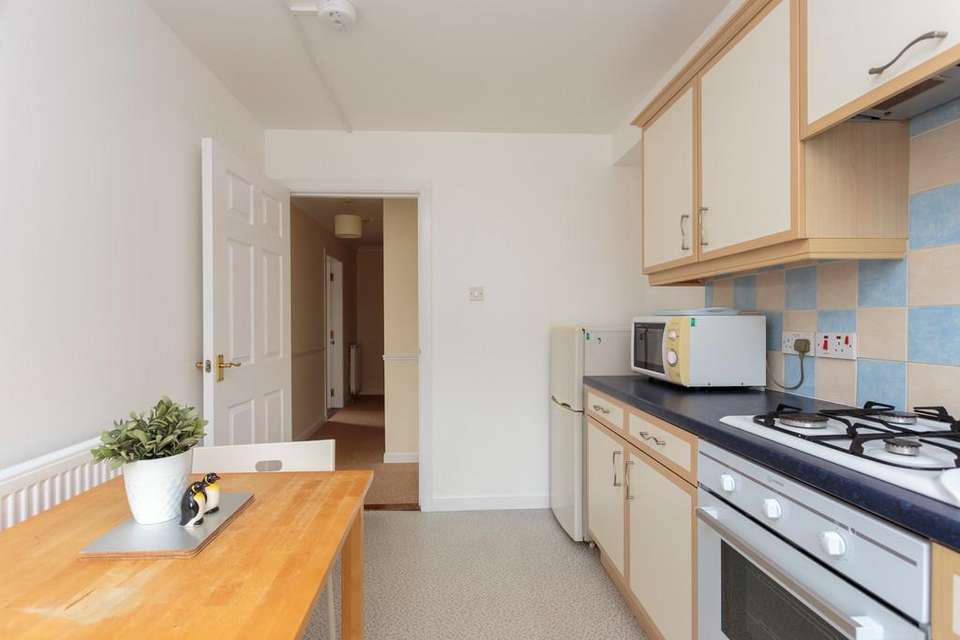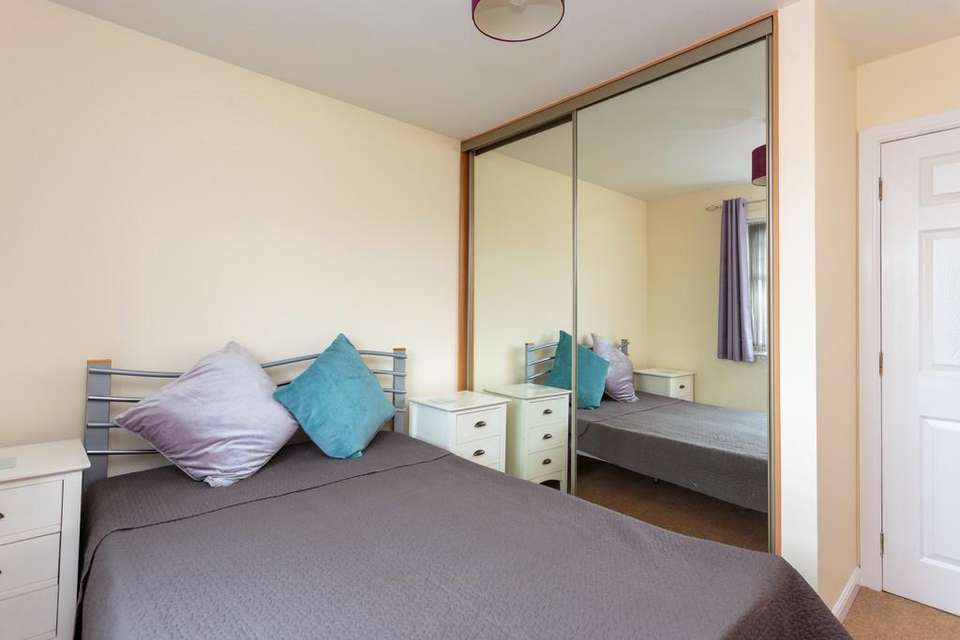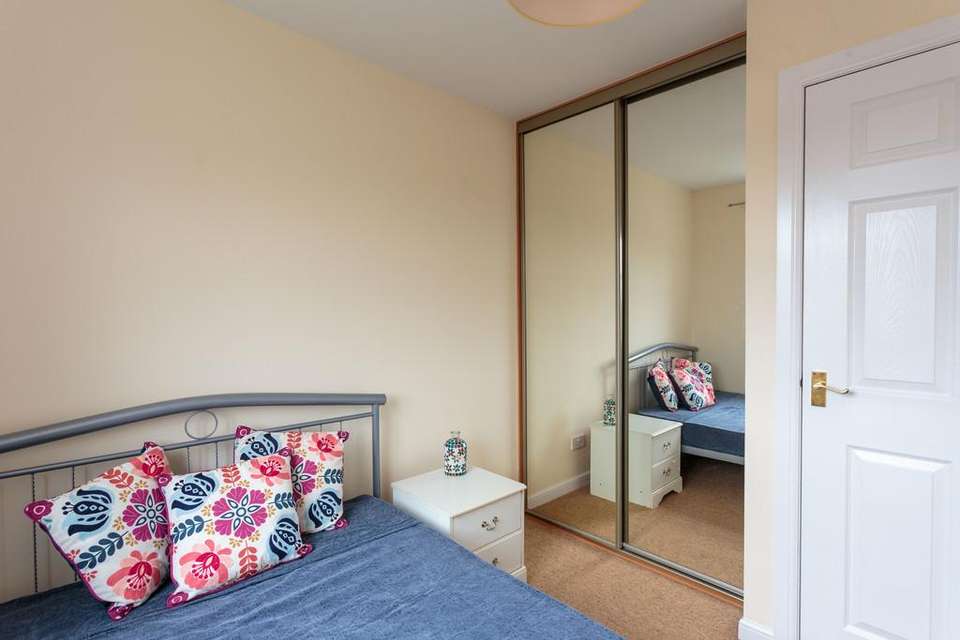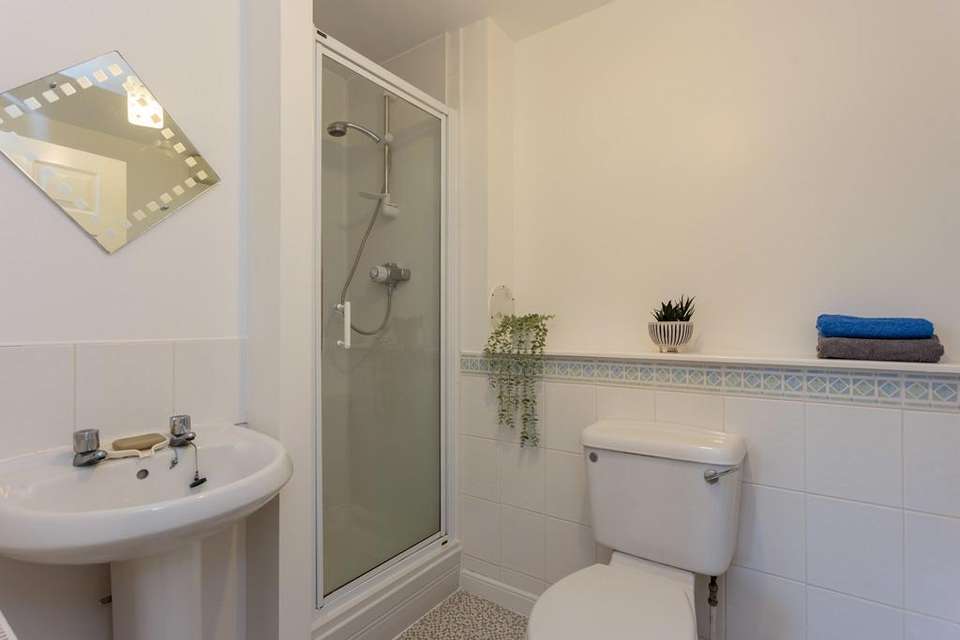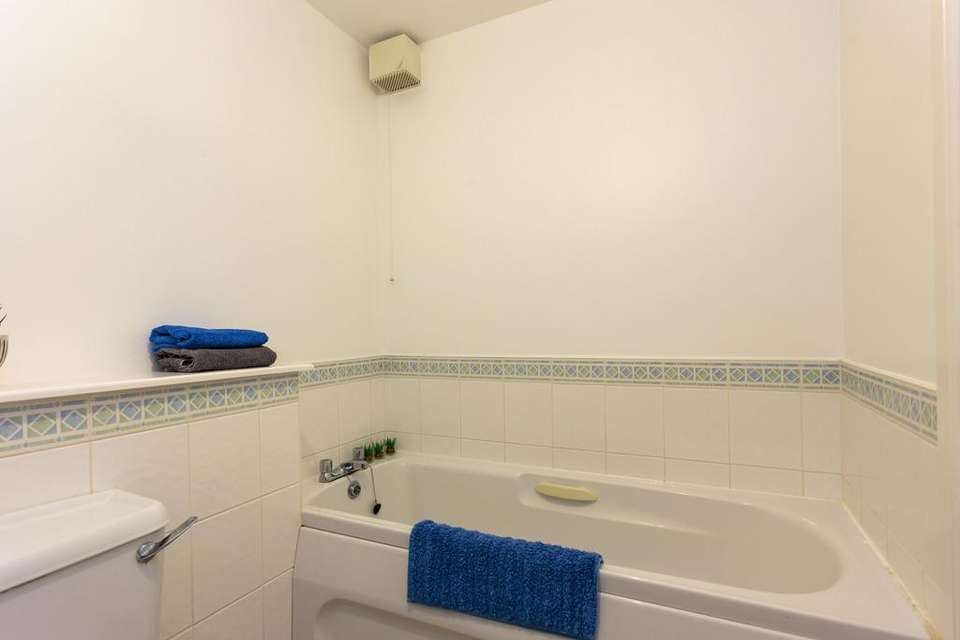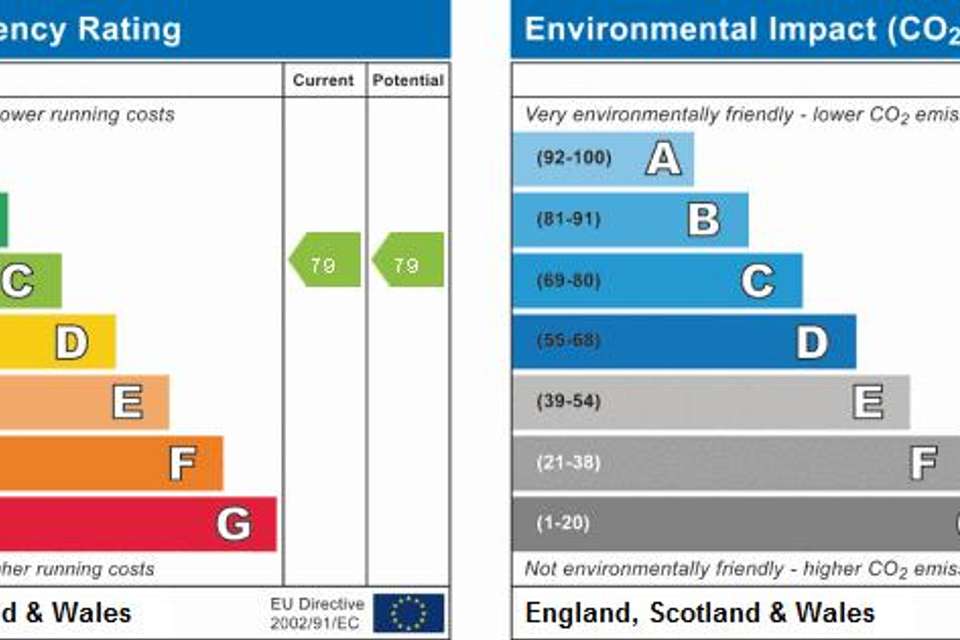2 bedroom flat to rent
Lindsay Gardens, West Lothian EH48flat
bedrooms
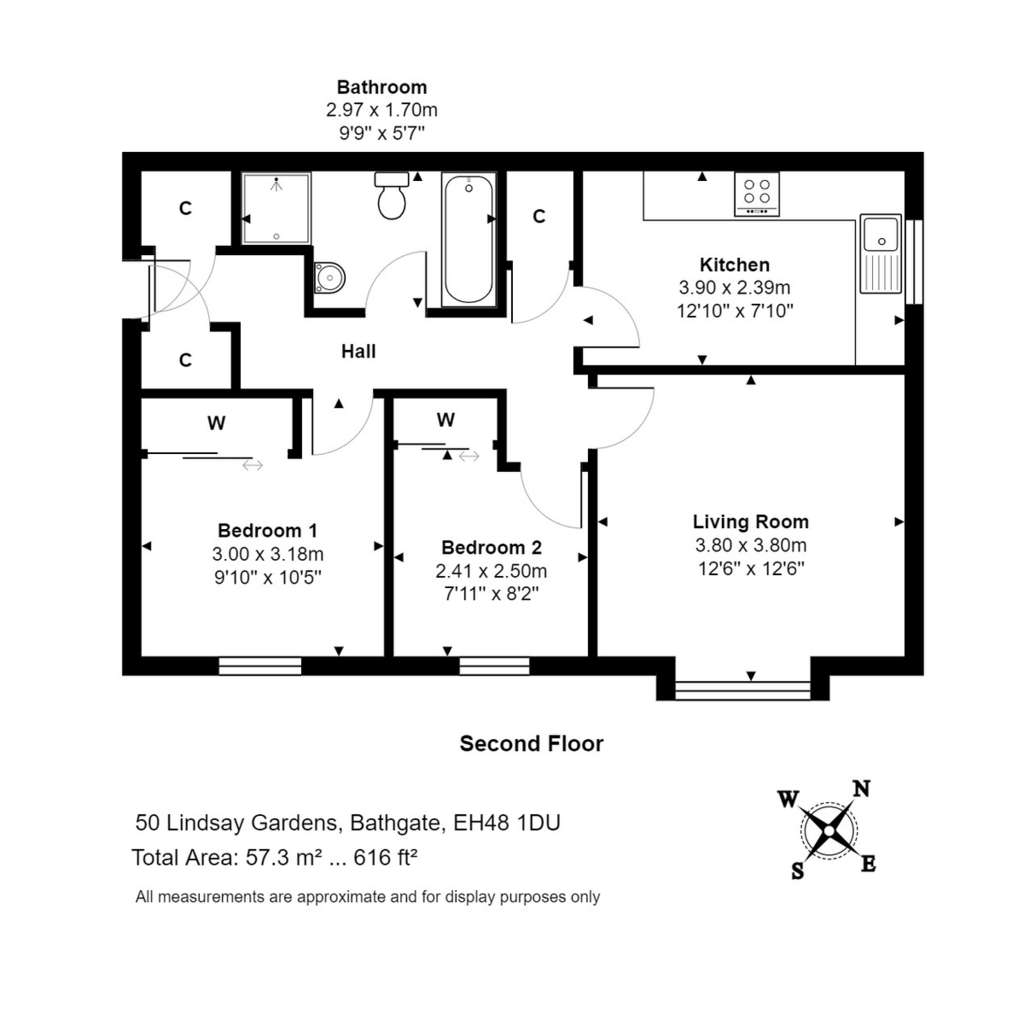
Property photos

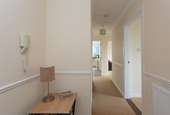
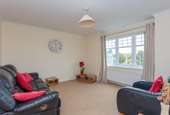
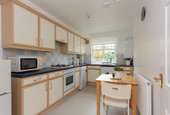
+6
Property description
ENTRANCE HALL Entrance hall gives access to all rooms, 2 storage cupboards.
KITCHEN 12' 10" x 7' 10" (3.91m x 2.39m) Kitchen is fitted with cream/beech wall and base unit. Extractor fan, gas hob and electric oven. Free standing appliances included is a washing machine, new fridge/freezer and tumble dryer. Window to the side of the building. Space for dining.
LOUNGE 12' 6" x 12' 6" (3.81m x 3.81m) Large lounge space for a combination of furnishings. Carpeted flooring.
MASTER BEDROOM 9' 10" x 10' 5" (3m x 3.18m) Good sized master bedroom, double mirrored fitted wardrobes. Carpeted flooring.
BEDROOM 2 7' 11" x 8' 2" (2.41m x 2.49m) Second double bedroom, double mirrored fitted wardrobes. Carpeted flooring.
BATHROOM 9' 9" x 5' 7" (2.97m x 1.7m) Bathroom is fitted with a white 3 piece suite and a separate shower cubicle fitted with a mains shower. Partially tiled walls and vinyl flooring.
KITCHEN 12' 10" x 7' 10" (3.91m x 2.39m) Kitchen is fitted with cream/beech wall and base unit. Extractor fan, gas hob and electric oven. Free standing appliances included is a washing machine, new fridge/freezer and tumble dryer. Window to the side of the building. Space for dining.
LOUNGE 12' 6" x 12' 6" (3.81m x 3.81m) Large lounge space for a combination of furnishings. Carpeted flooring.
MASTER BEDROOM 9' 10" x 10' 5" (3m x 3.18m) Good sized master bedroom, double mirrored fitted wardrobes. Carpeted flooring.
BEDROOM 2 7' 11" x 8' 2" (2.41m x 2.49m) Second double bedroom, double mirrored fitted wardrobes. Carpeted flooring.
BATHROOM 9' 9" x 5' 7" (2.97m x 1.7m) Bathroom is fitted with a white 3 piece suite and a separate shower cubicle fitted with a mains shower. Partially tiled walls and vinyl flooring.
Interested in this property?
Council tax
First listed
Last weekEnergy Performance Certificate
Lindsay Gardens, West Lothian EH48
Marketed by
Martin & Co - Bathgate 49a Hopetoun Street Bathgate, West Lothian EH48 4PBLindsay Gardens, West Lothian EH48 - Streetview
DISCLAIMER: Property descriptions and related information displayed on this page are marketing materials provided by Martin & Co - Bathgate. Placebuzz does not warrant or accept any responsibility for the accuracy or completeness of the property descriptions or related information provided here and they do not constitute property particulars. Please contact Martin & Co - Bathgate for full details and further information.

