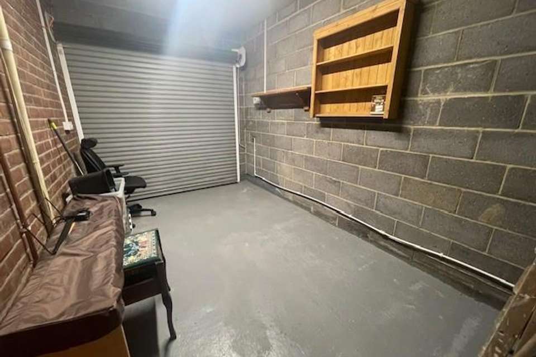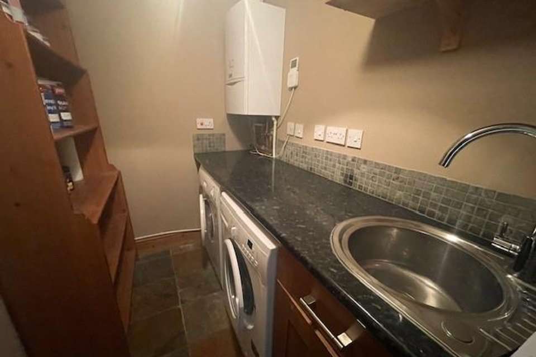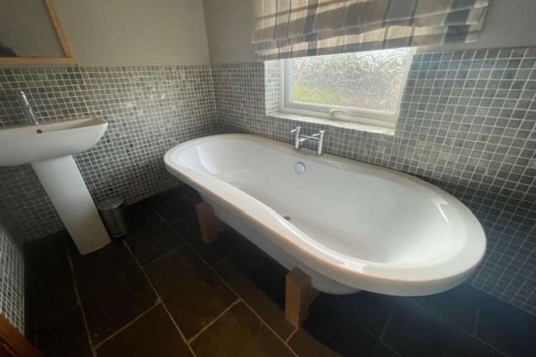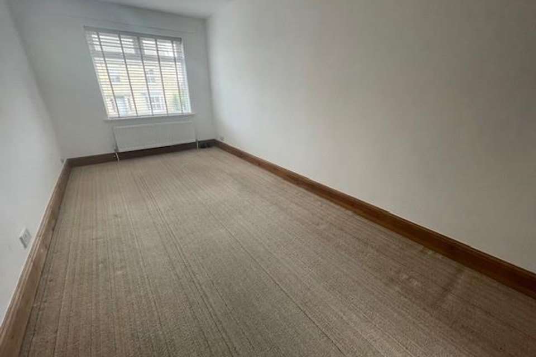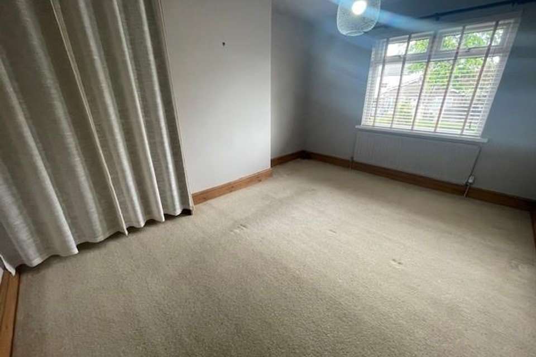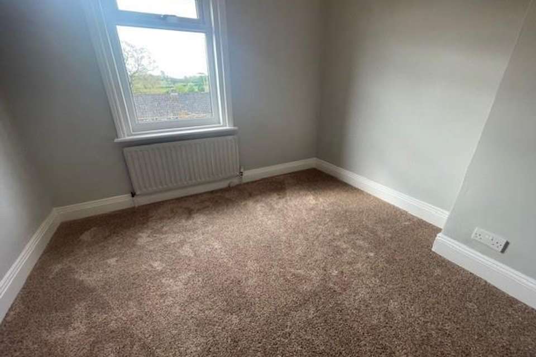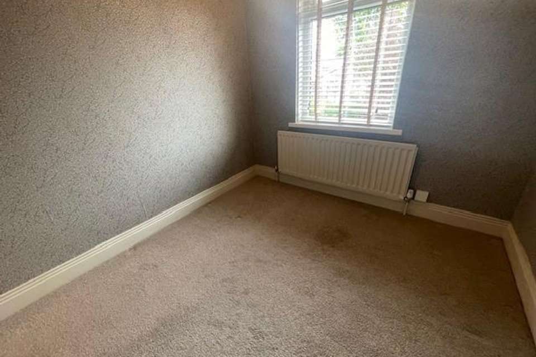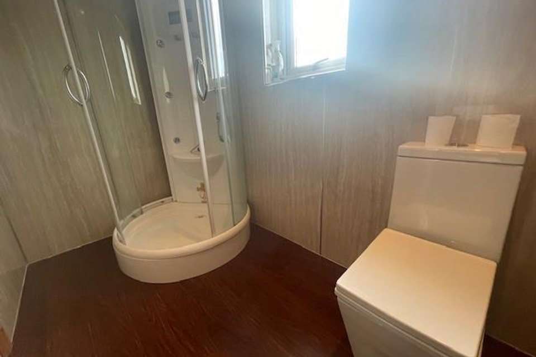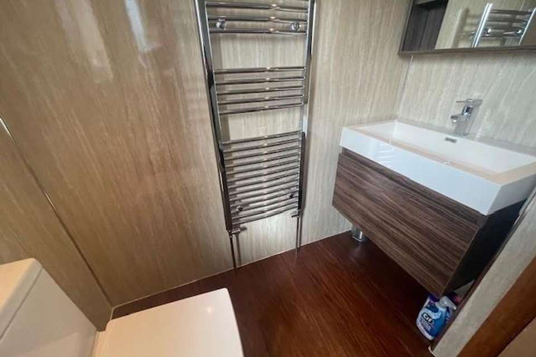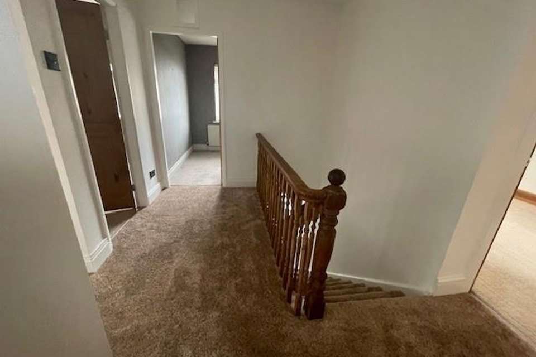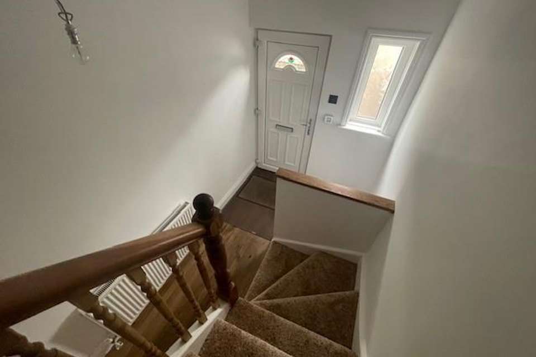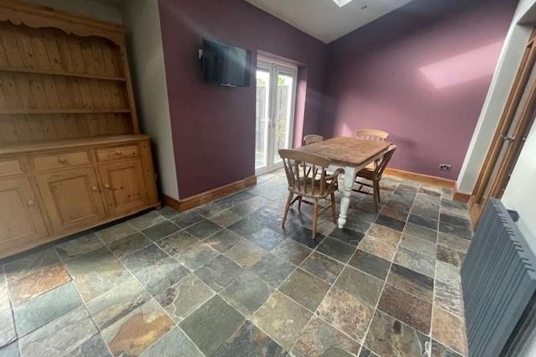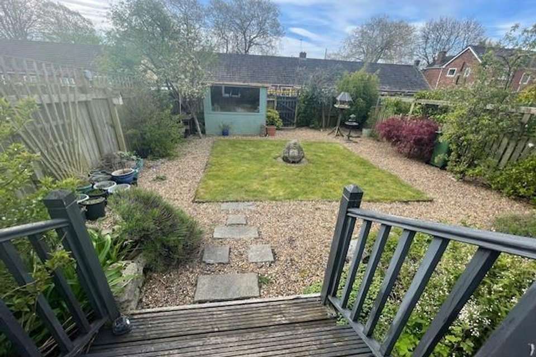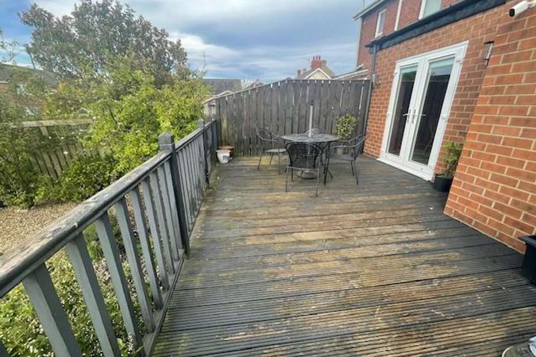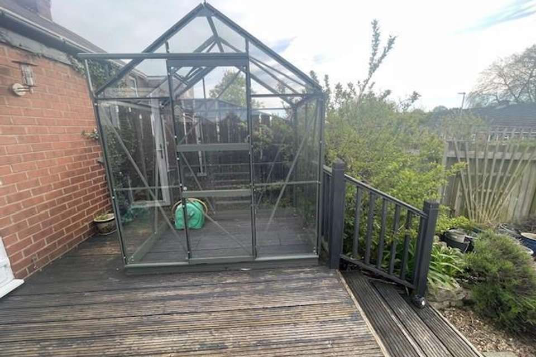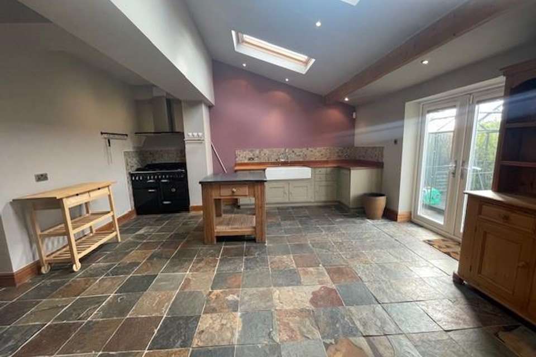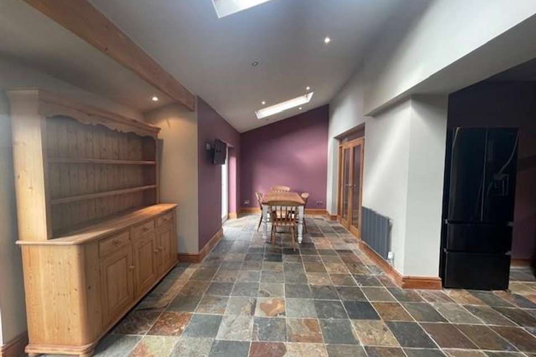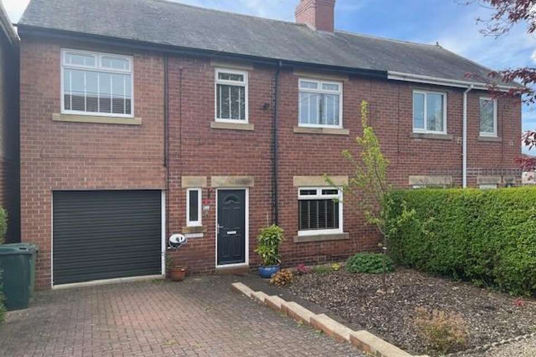4 bedroom semi-detached house to rent
Main Road, Rytonsemi-detached house
bedrooms
Property photos
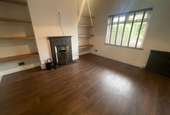
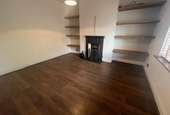
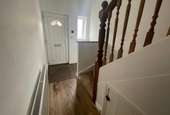
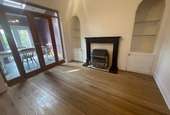
+19
Property description
* SEMI DETACHED HOUSE * FOUR BEDROOMS * TWO BATHROOMS * THREE RECEPTIONROOMS * 27FT DINING KITCHEN * UTILITY ROOM * OPEN FIRE* SOLAR PANELS * FLO MASTER VACCUM SYSTEM *
UNFURNISHED
IMMEDIATE AVAILABILITY
Entrance Hallway - 4.89 x 1.83 (16'0" x 6'0") - Upvc door to hallway, laminate wood flooring, stairs to first floor, cupboard housing vacuum system, Upvc window to front aspect.
Reception One - 3.92 x 3.92 (12'10" x 12'10") - Upvc window to front aspect, laminate wood flooring, open fire with cast surround and shelving to alcoves.
Reception Two - 3.41 x 3.41 (11'2" x 11'2") - Feature fire with timber surround, laminate wood flooring, alcove cupboards and shelving, French doors to dining kitchen.
Dining Kitchen - 8.49 x 6.37 (27'10" x 20'10") - Two Upvc French doors to rear garden, bespoke base units with timber work surfaces, centre Island, gas range with double extractor hood, Belfast sink, three double glazed Velux windows to rear aspect, tiled splashbacks and tiled flooring, contemporary radiators and understairs cupboard.
Utility Room - 2.89 x 1.52 (9'5" x 4'11") - Base units with laminate work surfaces, plumbed for washing machine, stainless steel sink and drainer with mixer tap, wall mounted boiler and tiled splashbacks.
First Floor Landing - 3.09 x 2.42 (10'1" x 7'11") - Loft access
Bedroom One - 5.62 x 2.62 (18'5" x 8'7") - Upvc window to front aspect and central heating radiator.
Ensuite - 1.74 x 2.68 (5'8" x 8'9") - WC, pedestal wash hand basin, free standing bath, chrome heated towel rail, 1/2 tiled walls and floor, inset spotlights, extractor fan and Upvc window to rear aspect.
Bedroom Two - 4.24 x 3.34 (13'10" x 10'11") - Upvc window to front aspect, central heating radiator and built in wardobe.
Bedroom Three - 3.03 x 3.06 (9'11" x 10'0") - Upvc window to rear aspect and central heating raidtaor.
Bedroom Four - 2.68 x 2.44 (8'9" x 8'0") - Upvc window to front aspect and central heating radiator.
Bathroom - 2.69 x 1.93 (8'9" x 6'3") - Corner Spa shower cubicle, WC, wash hand basin set into vanity unit, heated chrome towel rail, laminate walls and floor, inset spotlights and Upvc window to rear.
Garage - 4.21 x 2.67 (13'9" x 8'9") - Electric roller doors, water, electric, flo mater vacuum system.
UNFURNISHED
IMMEDIATE AVAILABILITY
Entrance Hallway - 4.89 x 1.83 (16'0" x 6'0") - Upvc door to hallway, laminate wood flooring, stairs to first floor, cupboard housing vacuum system, Upvc window to front aspect.
Reception One - 3.92 x 3.92 (12'10" x 12'10") - Upvc window to front aspect, laminate wood flooring, open fire with cast surround and shelving to alcoves.
Reception Two - 3.41 x 3.41 (11'2" x 11'2") - Feature fire with timber surround, laminate wood flooring, alcove cupboards and shelving, French doors to dining kitchen.
Dining Kitchen - 8.49 x 6.37 (27'10" x 20'10") - Two Upvc French doors to rear garden, bespoke base units with timber work surfaces, centre Island, gas range with double extractor hood, Belfast sink, three double glazed Velux windows to rear aspect, tiled splashbacks and tiled flooring, contemporary radiators and understairs cupboard.
Utility Room - 2.89 x 1.52 (9'5" x 4'11") - Base units with laminate work surfaces, plumbed for washing machine, stainless steel sink and drainer with mixer tap, wall mounted boiler and tiled splashbacks.
First Floor Landing - 3.09 x 2.42 (10'1" x 7'11") - Loft access
Bedroom One - 5.62 x 2.62 (18'5" x 8'7") - Upvc window to front aspect and central heating radiator.
Ensuite - 1.74 x 2.68 (5'8" x 8'9") - WC, pedestal wash hand basin, free standing bath, chrome heated towel rail, 1/2 tiled walls and floor, inset spotlights, extractor fan and Upvc window to rear aspect.
Bedroom Two - 4.24 x 3.34 (13'10" x 10'11") - Upvc window to front aspect, central heating radiator and built in wardobe.
Bedroom Three - 3.03 x 3.06 (9'11" x 10'0") - Upvc window to rear aspect and central heating raidtaor.
Bedroom Four - 2.68 x 2.44 (8'9" x 8'0") - Upvc window to front aspect and central heating radiator.
Bathroom - 2.69 x 1.93 (8'9" x 6'3") - Corner Spa shower cubicle, WC, wash hand basin set into vanity unit, heated chrome towel rail, laminate walls and floor, inset spotlights and Upvc window to rear.
Garage - 4.21 x 2.67 (13'9" x 8'9") - Electric roller doors, water, electric, flo mater vacuum system.
Interested in this property?
Council tax
First listed
3 weeks agoMain Road, Ryton
Marketed by
Gilmore Estates - Prudhoe 3a Front Street Prudhoe, Northumberland NE42 5HJMain Road, Ryton - Streetview
DISCLAIMER: Property descriptions and related information displayed on this page are marketing materials provided by Gilmore Estates - Prudhoe. Placebuzz does not warrant or accept any responsibility for the accuracy or completeness of the property descriptions or related information provided here and they do not constitute property particulars. Please contact Gilmore Estates - Prudhoe for full details and further information.





