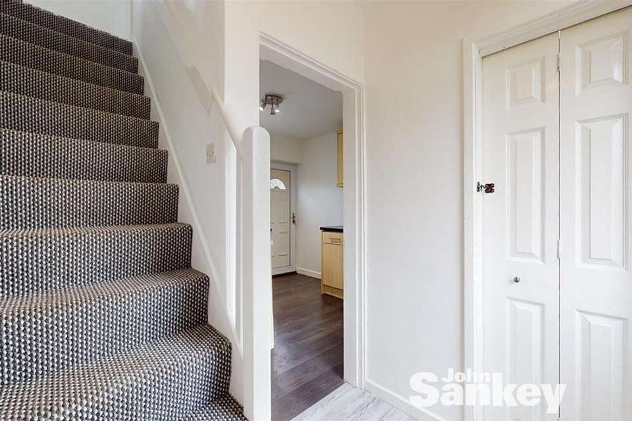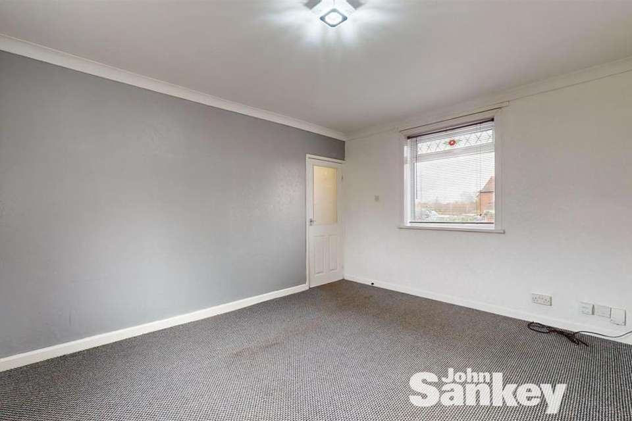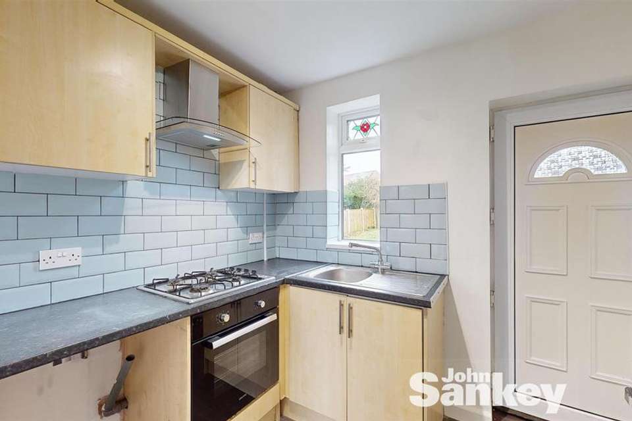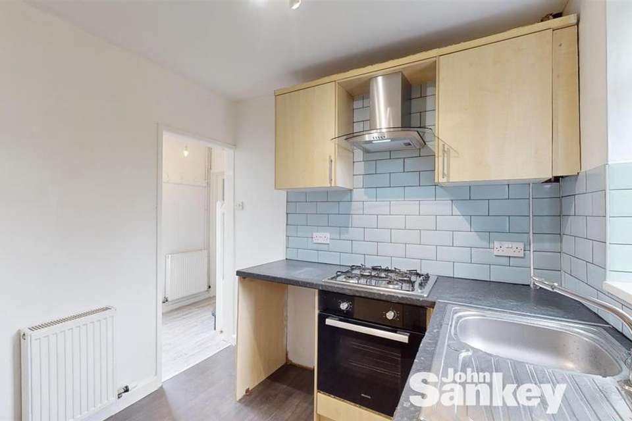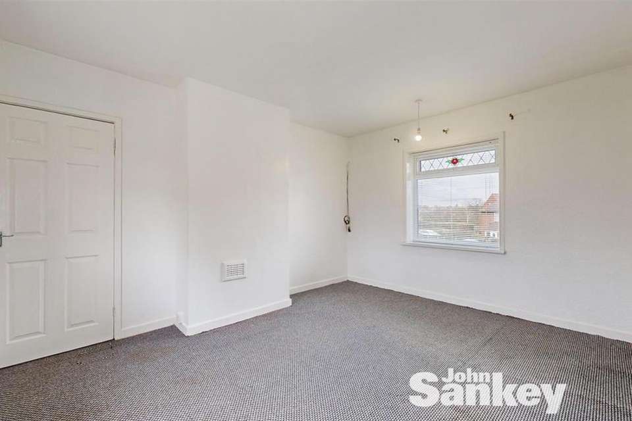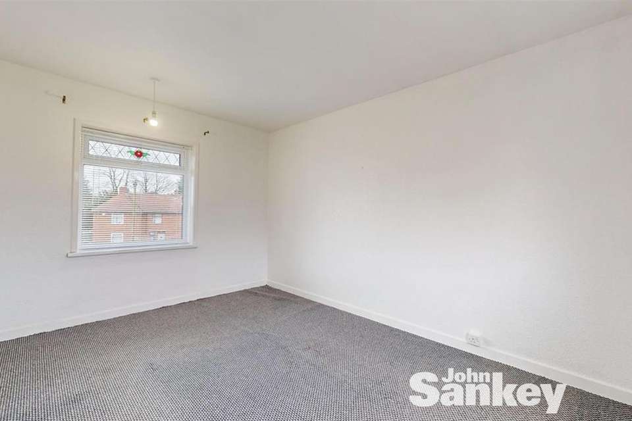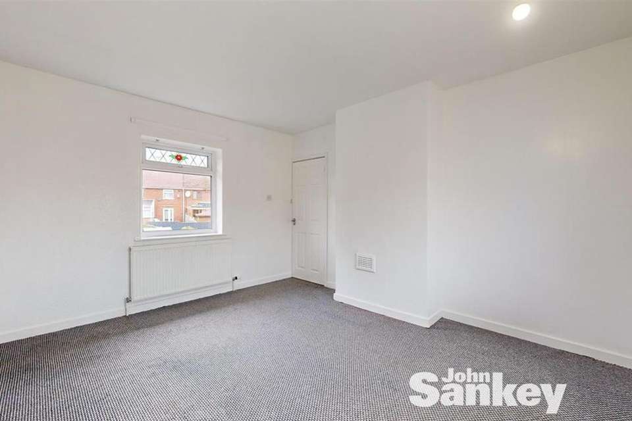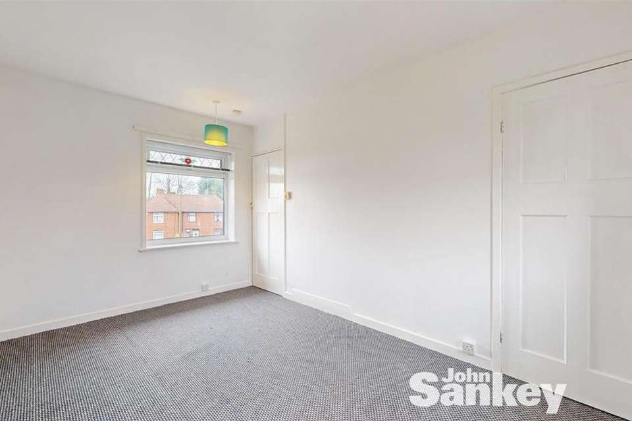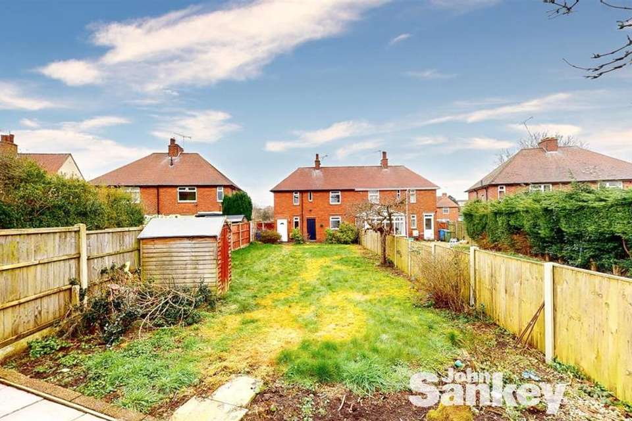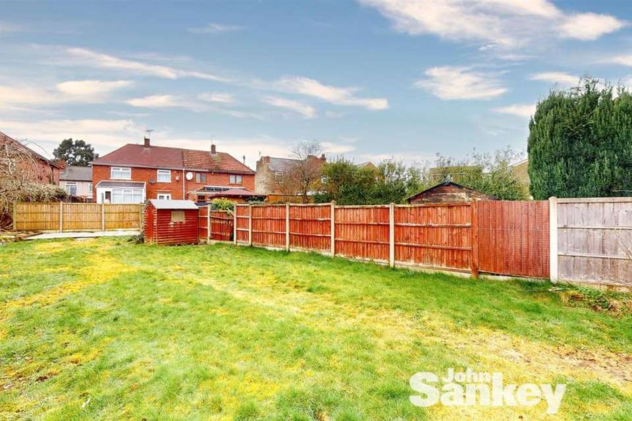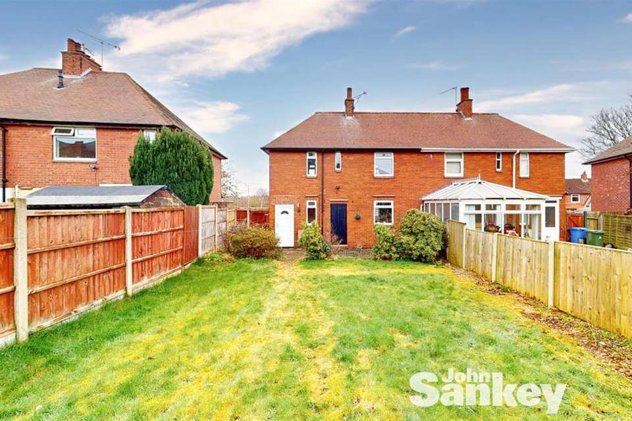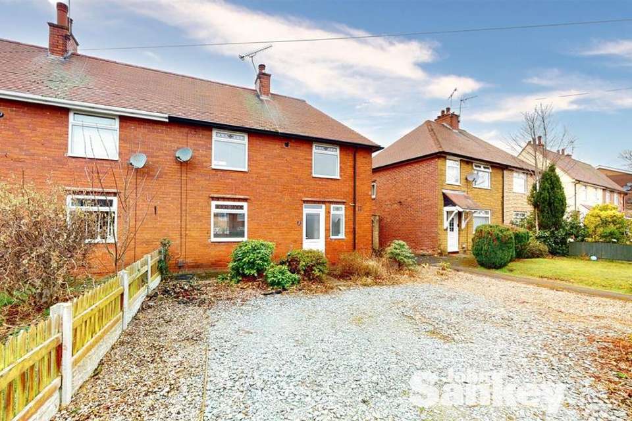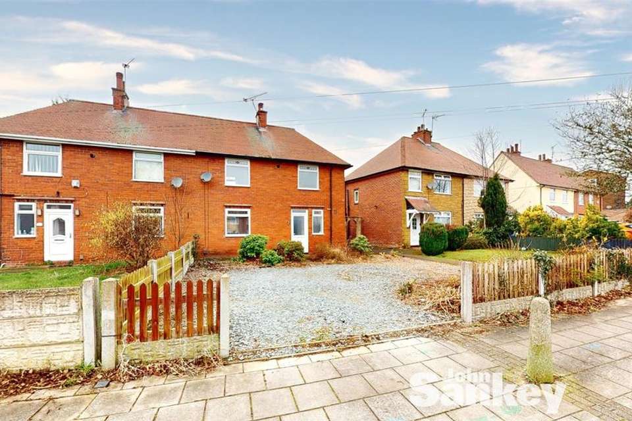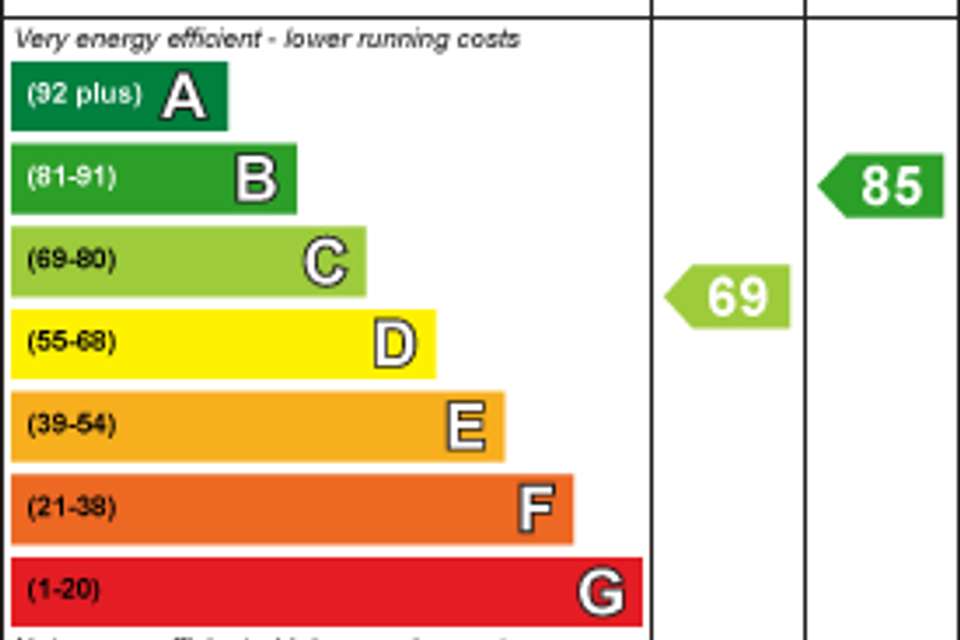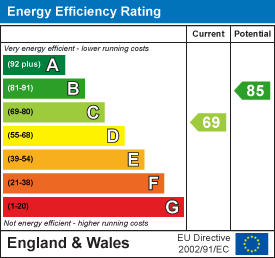2 bedroom semi-detached house to rent
Maltby Road, Mansfieldsemi-detached house
bedrooms
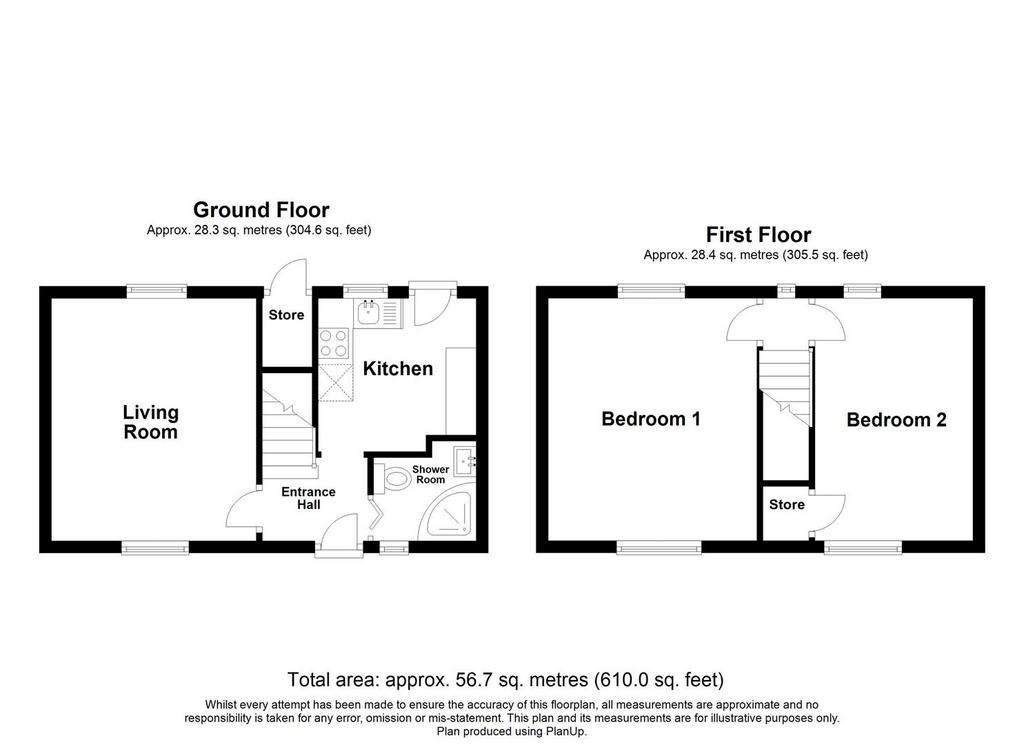
Property photos

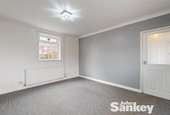
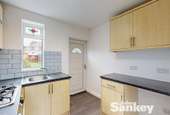
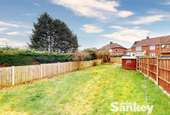
+16
Property description
Welcome to this well-presented and recently redecorated semi-detached home, offering an excellent opportunity for first-time buyers or investors alike. The property boasts tastefully presented accommodation throughout, making it an ideal choice for those looking to step onto the property ladder or expand their investment portfolio.
Upon entering, you are greeted by an entrance hall that sets the tone for the rest of the home. The light and airy lounge provide a comfortable space to relax and unwind after a long day, while the fitted kitchen offers modern fixtures and fittings
Convenience is key with a downstairs shower room, featuring contemporary amenities, adding practicality to the living space. Upstairs, two generously sized double bedrooms provide ample room for rest and relaxation, and offer views over the rear garden.
Externally, the property features a driveway, providing off-road parking for added convenience. The rear garden boasts a delightful aspect, with two patio areas ideal for outdoor entertaining or providing a safe and secure space for children to play.
How To Find The Property - Take the Southwell Road West A6191 out of Mansfield to the traffic lights by fitta part. Continue through the lights until turning left onto Maltby Road following the road towards the bottom where the property is located on the left-hand side clearly marked by one of our signboards.
Ground Floor -
Entrance Hall - Accessed via a UPVC double glazed door to the front aspect. Stairs rise to the first floor with internal doors leading to the lounge, kitchen and downstairs shower room. Additionally, there is a central heating radiator and laminate flooring.
Living Room - 4.01m x 3.40m (13'2" x 11'2") - Dual aspect UPVC double glazed windows to the front and rear provide the room with plenty of natural light.There is neutral decoration, a central heating radiator, TV point and power points.
Kitchen - 2.62m x 2.54m maximum (8'7" x 8'4" maximum) - Fitted with wall and base units with a work surface over housing a sink and drainer unit with a mixer tap along with a four ring gas hob with extractor above and oven beneath. There are complimentary tiled splashback's, laminate flooring, a central heating radiator and a UPVC door leading out to the rear garden.
Shower Room - A modern three-piece suite comprising briefly of a low flush WC, a vanity sink unit with storage beneath and mixer tap. A mains fed shower cubicle with sliding glazed doors. There is modern tiling to the walls and floor, a central heating radiator and UPVC double glazed window to the front aspect, providing natural light.
First Floor -
Bedroom No. 1 - 3.96m x 3.45m (13'22 x 11'4") - Dual aspect, UPVC double glazed windows to the front and rear aspect of the plenty of natural light to the room. This room is a good size double having power points and central heating radiator.
Bedroom No. 2 - 4.01m x 2.64m (13'2" x 8'8") - Bedroom two again benefits from dual aspect UPVC double glazed windows offering plenty of natural light to the room. A fitted cupboard which houses the baxi gas central heating boiler provides useful storage space along with a central heating radiator and power points.
Outside - The front of the property benefits from a slate chipped driveway, providing ample off-road parking with a shared pedestrian path to the side which intern gives gated access round to the rear garden.
The generous sized rear garden has patio areas to the bottom and the top of the garden separated by a spacious lawn. The garden lends itself to be a superb space for both entertaining and for children to play, enclosed by fenced boundaries. With a shed, which will be also included within the property sale.
Additional Information - Tenure: Freehold
Council Tax Band: A
Mobile/Broadband Coverage Checker visit: then click mobile & broadband checker.
Upon entering, you are greeted by an entrance hall that sets the tone for the rest of the home. The light and airy lounge provide a comfortable space to relax and unwind after a long day, while the fitted kitchen offers modern fixtures and fittings
Convenience is key with a downstairs shower room, featuring contemporary amenities, adding practicality to the living space. Upstairs, two generously sized double bedrooms provide ample room for rest and relaxation, and offer views over the rear garden.
Externally, the property features a driveway, providing off-road parking for added convenience. The rear garden boasts a delightful aspect, with two patio areas ideal for outdoor entertaining or providing a safe and secure space for children to play.
How To Find The Property - Take the Southwell Road West A6191 out of Mansfield to the traffic lights by fitta part. Continue through the lights until turning left onto Maltby Road following the road towards the bottom where the property is located on the left-hand side clearly marked by one of our signboards.
Ground Floor -
Entrance Hall - Accessed via a UPVC double glazed door to the front aspect. Stairs rise to the first floor with internal doors leading to the lounge, kitchen and downstairs shower room. Additionally, there is a central heating radiator and laminate flooring.
Living Room - 4.01m x 3.40m (13'2" x 11'2") - Dual aspect UPVC double glazed windows to the front and rear provide the room with plenty of natural light.There is neutral decoration, a central heating radiator, TV point and power points.
Kitchen - 2.62m x 2.54m maximum (8'7" x 8'4" maximum) - Fitted with wall and base units with a work surface over housing a sink and drainer unit with a mixer tap along with a four ring gas hob with extractor above and oven beneath. There are complimentary tiled splashback's, laminate flooring, a central heating radiator and a UPVC door leading out to the rear garden.
Shower Room - A modern three-piece suite comprising briefly of a low flush WC, a vanity sink unit with storage beneath and mixer tap. A mains fed shower cubicle with sliding glazed doors. There is modern tiling to the walls and floor, a central heating radiator and UPVC double glazed window to the front aspect, providing natural light.
First Floor -
Bedroom No. 1 - 3.96m x 3.45m (13'22 x 11'4") - Dual aspect, UPVC double glazed windows to the front and rear aspect of the plenty of natural light to the room. This room is a good size double having power points and central heating radiator.
Bedroom No. 2 - 4.01m x 2.64m (13'2" x 8'8") - Bedroom two again benefits from dual aspect UPVC double glazed windows offering plenty of natural light to the room. A fitted cupboard which houses the baxi gas central heating boiler provides useful storage space along with a central heating radiator and power points.
Outside - The front of the property benefits from a slate chipped driveway, providing ample off-road parking with a shared pedestrian path to the side which intern gives gated access round to the rear garden.
The generous sized rear garden has patio areas to the bottom and the top of the garden separated by a spacious lawn. The garden lends itself to be a superb space for both entertaining and for children to play, enclosed by fenced boundaries. With a shed, which will be also included within the property sale.
Additional Information - Tenure: Freehold
Council Tax Band: A
Mobile/Broadband Coverage Checker visit: then click mobile & broadband checker.
Interested in this property?
Council tax
First listed
Last weekEnergy Performance Certificate
Maltby Road, Mansfield
Marketed by
John Sankey - Mansfield 41 Albert Street Mansfield NG18 1EAMaltby Road, Mansfield - Streetview
DISCLAIMER: Property descriptions and related information displayed on this page are marketing materials provided by John Sankey - Mansfield. Placebuzz does not warrant or accept any responsibility for the accuracy or completeness of the property descriptions or related information provided here and they do not constitute property particulars. Please contact John Sankey - Mansfield for full details and further information.





