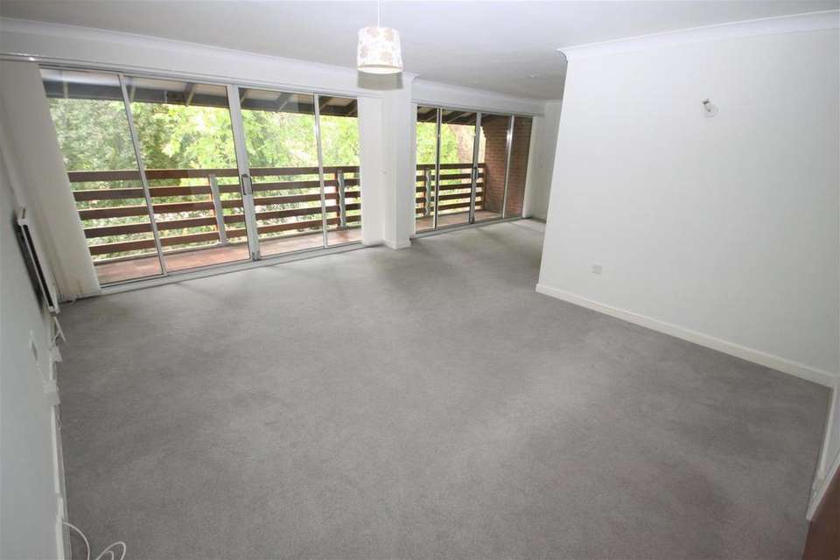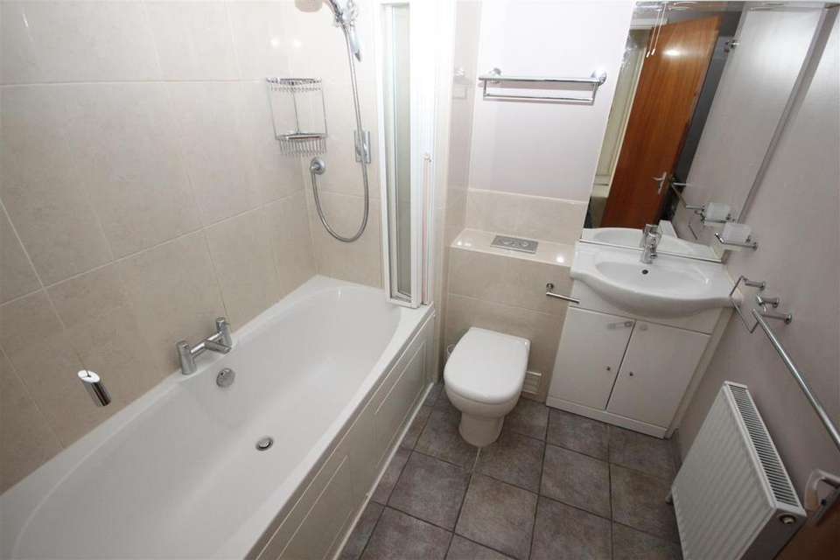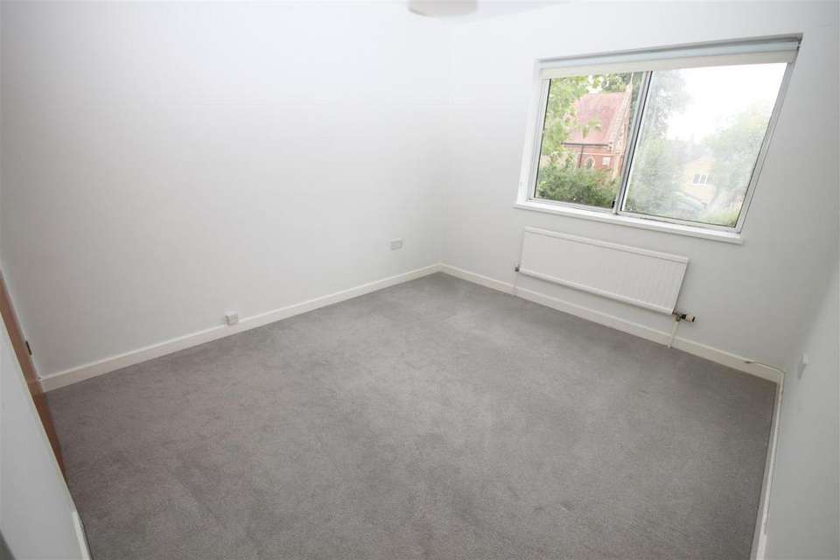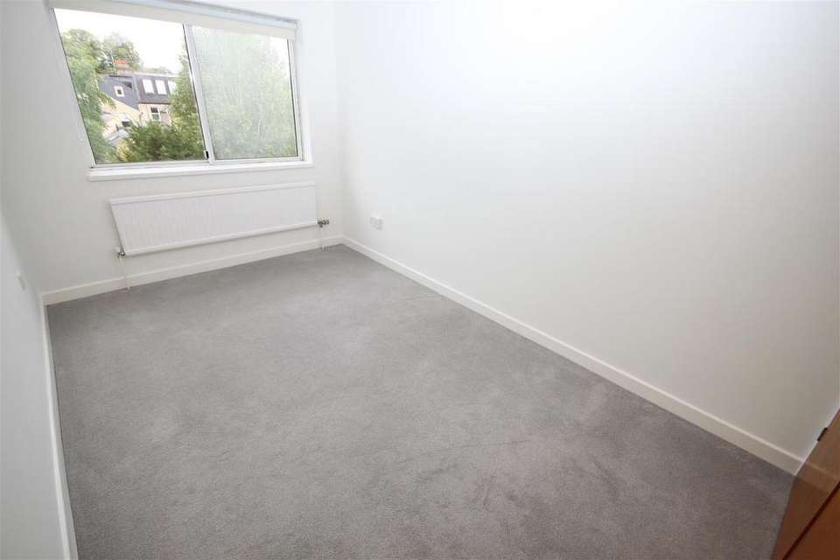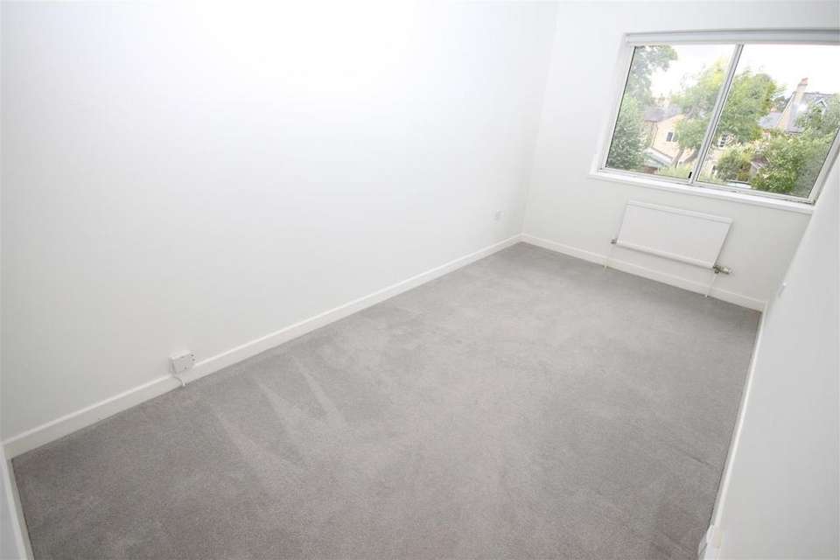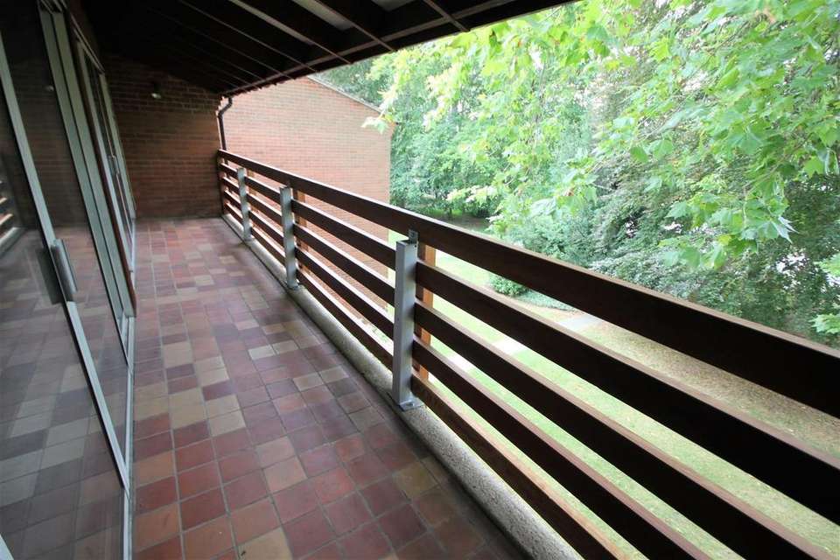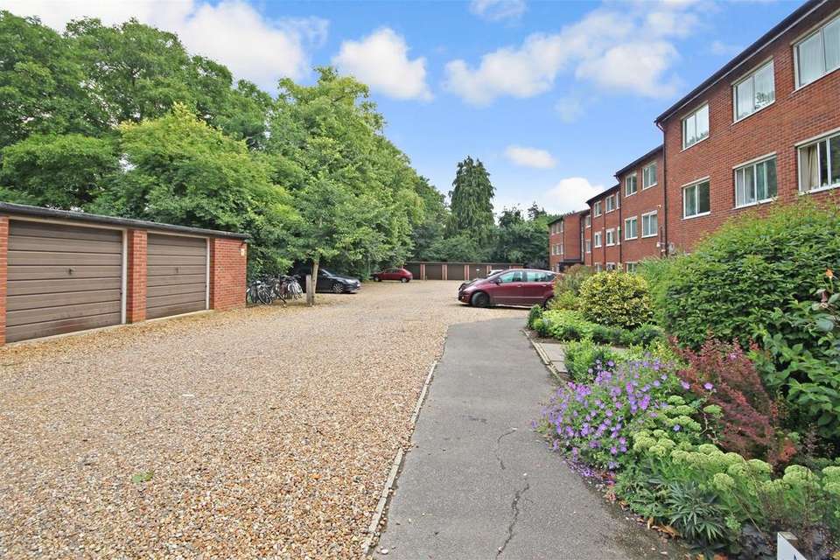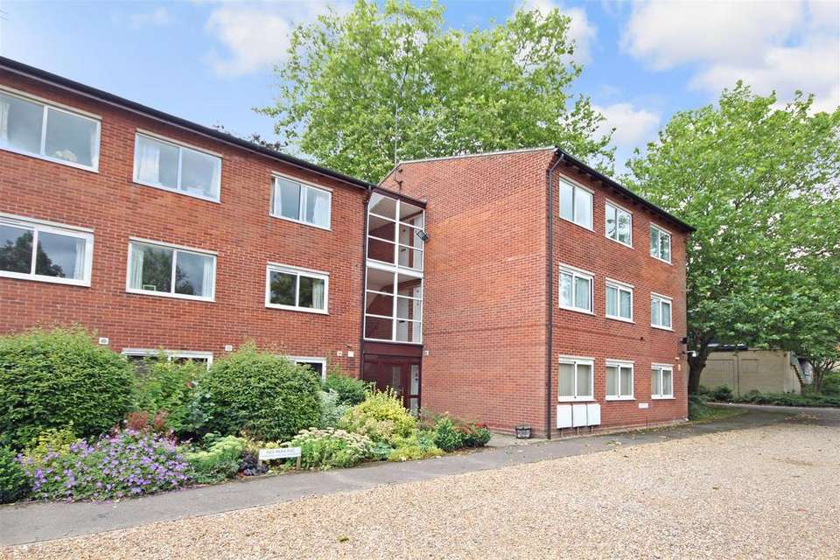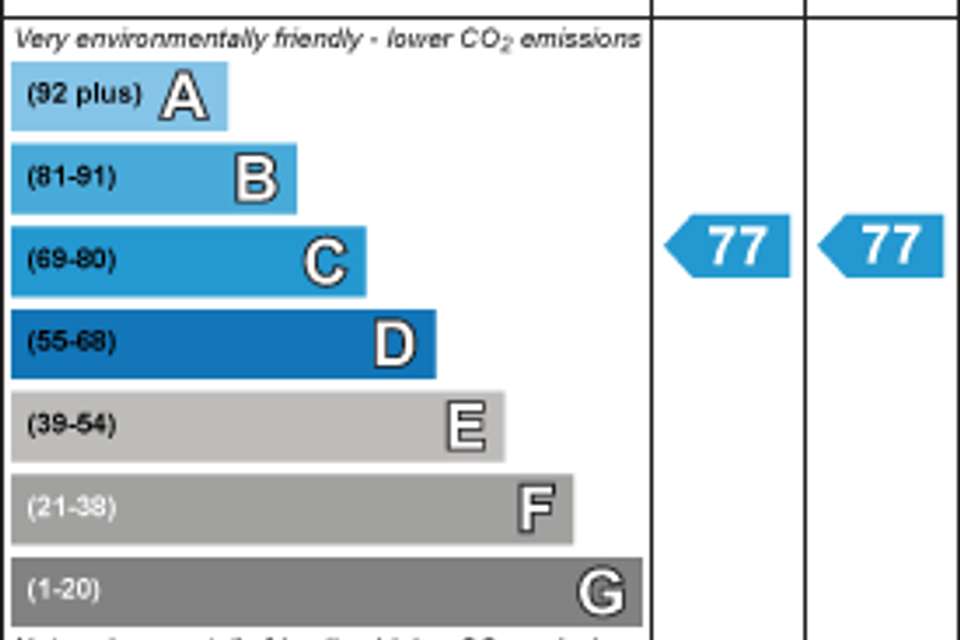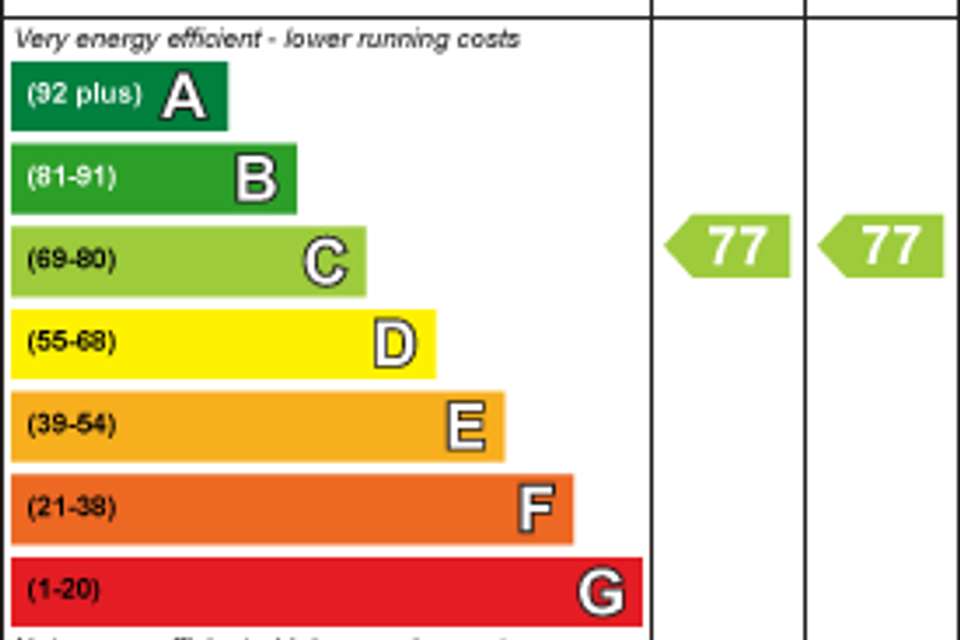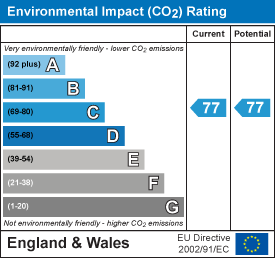3 bedroom flat to rent
Lady Jane Court, Cambridgeflat
bedrooms
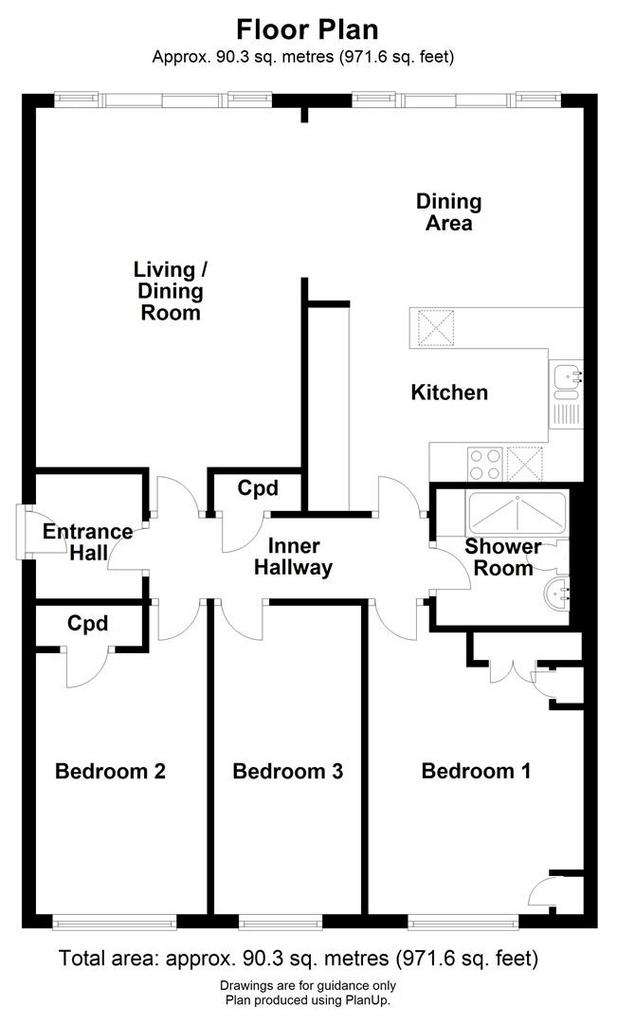
Property photos


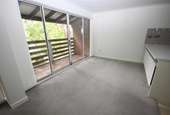
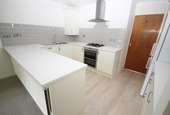
+9
Property description
We are delighted to offer, to let, this newly updated, three bedroom, top floor apartment. Located just off of Hills Road and Cavendish Avenue, Lady Jane Court is a small and private development that is attractively set back from the road by communal lawns and a mature treeline. The development is also superbly located less than one mile from both Addenbrooke's hospital and the central train station. The apartment itself is situated on the second floor and uniquely doesn't share any walls with neighbouring flats. It comprises entrance hall, inner hall, spacious lounge, open kitchen/diner, bathroom and three bedrooms. Off from the lounge and dining area is also a balcony that runs the entire width of the flat and overlooks the communal gardens. Outside, the property also benefits from a single garage, a private bike storage shed and off road residents parking. You will also find the aforementioned communal grounds with well maintained flower beds dotted throughout. This property is available with an initial 12 month agreement on an unfurnished basis. Call or email us now to secure your place in this pretty development.
Ground Floor - With entrances to both front and rear aspects, communal hall with stairs leading to all floors.
Second Floor - Communal hallway with entrance to the apartment.
Entrance Hall - With door to side aspect, downlighters, storage cupboard housing a radiator and door to:
Inner Hall - With doors to all rooms, downlighters and storage cupboard housing a radiator.
Lounge Area - 5.05m x 3.99m (16'07 x 13'01) - With double glazed windows and double glazed sliding doors to balcony at the front aspect, two radiators, four telephone points, two T.V points and open arch leading to:
Dining Area - 3.84m x 2.64m (12'07 x 8'08) - With double glazed windows and double glazed sliding doors to balcony at the front aspect, downlighters and radiator.
Kitchen Area - 3.81m x 2.95m (12'06 x 9'08) - Downlighters, wall mounted and gas fired combination boiler, fitted kitchen with matching wall and base units with breakfast bar and worktop over, tiled splash-back, inset one and a half times sink and drainer unit, inset gas hob with cooker-hood over, built in electric oven and grill, built in dishwasher and freestanding fridge/freezer.
Bathroom - 2.79m x 2.03m (9'02 x 6'08) - (IRREGULAR SHAPED ROOM - MAXIMUM MEASUREMENTS) Downlighters, extractor fan, wall mounted mirrored cabinet, freestanding washing machine, fully tiled suite comprising of bath with mixer taps and shower over, low level W.C, vanity wash hand basin and radiator.
Bedroom One - 4.29m x 2.97m (14'01 x 9'09) - (MEASUREMENTS TAKEN INTO WARDROBE) With double glazed window to rear aspect, radiator, built in wardrobe, T.V point and telephone point.
Bedroom Two - 4.29m x 2.44m (14'01 x 8'00) - (MEASUREMENTS TAKEN INTO WARDROBE) With double glazed window to rear aspect, radiator and built in wardrobe.
Bedroom Three - 4.29m x 2.29m (14'01 x 7'06) - With double glazed window to rear aspect, radiator, two telephone points and T.V point.
Balcony - 7.92m x 1.32m (26'00 x 4'04) - Balcony to front aspect overlooking communal grounds. Mature treeline gives the balcony privacy.
Outside - To the front of the development there is a private communal garden with mature trees that sets the block back from the road, a private access road then leads to the rear. At the rear of the development there is the benefit of a single up and over garage, a private brick built bike storage shed and off road parking for residents set among well maintained flower beds.
Agent Notes - Council tax band: E
Initial 12 month agreement
Unfurnished
Available now
Sorry no sharers and no pets
Non-smoking property
Reservation - There is a holding fee which equates to 1 weeks rent. (Deductible from your first months rent)
The formula for working out a week's rent is the following:
1 month's rent * 12 / 52 = 1 week's rent.
Our redress scheme is the Ombudsman and our CMP supplier is through Lonsdale Insurance Brokers LTD.
Ground Floor - With entrances to both front and rear aspects, communal hall with stairs leading to all floors.
Second Floor - Communal hallway with entrance to the apartment.
Entrance Hall - With door to side aspect, downlighters, storage cupboard housing a radiator and door to:
Inner Hall - With doors to all rooms, downlighters and storage cupboard housing a radiator.
Lounge Area - 5.05m x 3.99m (16'07 x 13'01) - With double glazed windows and double glazed sliding doors to balcony at the front aspect, two radiators, four telephone points, two T.V points and open arch leading to:
Dining Area - 3.84m x 2.64m (12'07 x 8'08) - With double glazed windows and double glazed sliding doors to balcony at the front aspect, downlighters and radiator.
Kitchen Area - 3.81m x 2.95m (12'06 x 9'08) - Downlighters, wall mounted and gas fired combination boiler, fitted kitchen with matching wall and base units with breakfast bar and worktop over, tiled splash-back, inset one and a half times sink and drainer unit, inset gas hob with cooker-hood over, built in electric oven and grill, built in dishwasher and freestanding fridge/freezer.
Bathroom - 2.79m x 2.03m (9'02 x 6'08) - (IRREGULAR SHAPED ROOM - MAXIMUM MEASUREMENTS) Downlighters, extractor fan, wall mounted mirrored cabinet, freestanding washing machine, fully tiled suite comprising of bath with mixer taps and shower over, low level W.C, vanity wash hand basin and radiator.
Bedroom One - 4.29m x 2.97m (14'01 x 9'09) - (MEASUREMENTS TAKEN INTO WARDROBE) With double glazed window to rear aspect, radiator, built in wardrobe, T.V point and telephone point.
Bedroom Two - 4.29m x 2.44m (14'01 x 8'00) - (MEASUREMENTS TAKEN INTO WARDROBE) With double glazed window to rear aspect, radiator and built in wardrobe.
Bedroom Three - 4.29m x 2.29m (14'01 x 7'06) - With double glazed window to rear aspect, radiator, two telephone points and T.V point.
Balcony - 7.92m x 1.32m (26'00 x 4'04) - Balcony to front aspect overlooking communal grounds. Mature treeline gives the balcony privacy.
Outside - To the front of the development there is a private communal garden with mature trees that sets the block back from the road, a private access road then leads to the rear. At the rear of the development there is the benefit of a single up and over garage, a private brick built bike storage shed and off road parking for residents set among well maintained flower beds.
Agent Notes - Council tax band: E
Initial 12 month agreement
Unfurnished
Available now
Sorry no sharers and no pets
Non-smoking property
Reservation - There is a holding fee which equates to 1 weeks rent. (Deductible from your first months rent)
The formula for working out a week's rent is the following:
1 month's rent * 12 / 52 = 1 week's rent.
Our redress scheme is the Ombudsman and our CMP supplier is through Lonsdale Insurance Brokers LTD.
Council tax
First listed
Last weekEnergy Performance Certificate
Lady Jane Court, Cambridge
Lady Jane Court, Cambridge - Streetview
DISCLAIMER: Property descriptions and related information displayed on this page are marketing materials provided by Radcliffe & Rust - Cambridge. Placebuzz does not warrant or accept any responsibility for the accuracy or completeness of the property descriptions or related information provided here and they do not constitute property particulars. Please contact Radcliffe & Rust - Cambridge for full details and further information.


