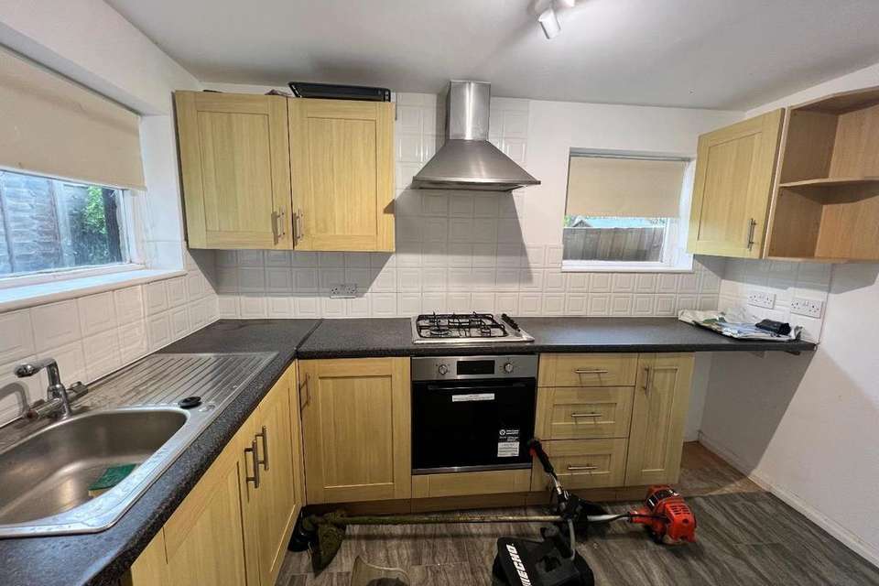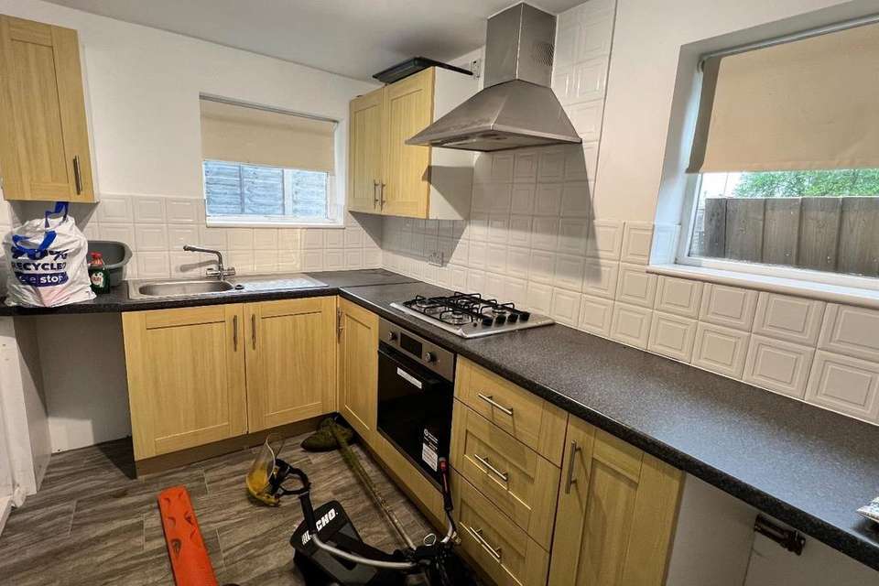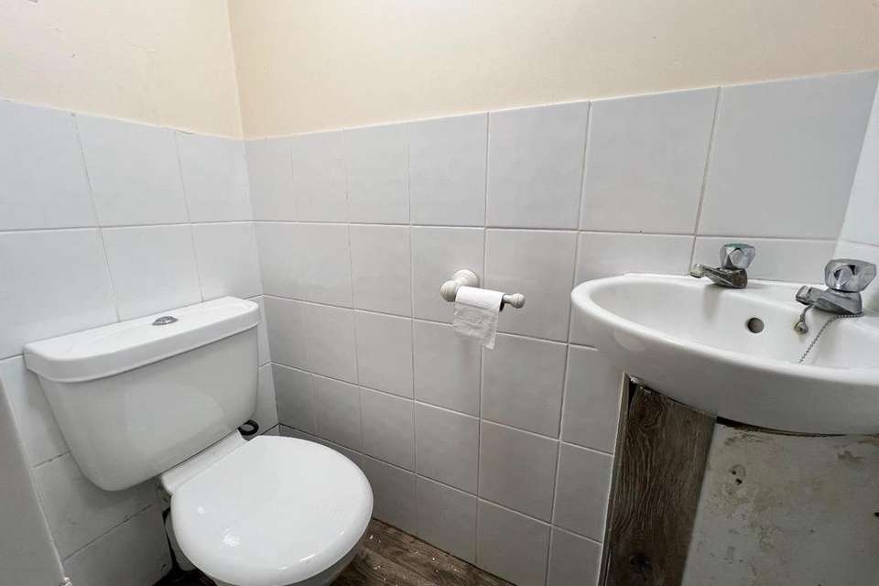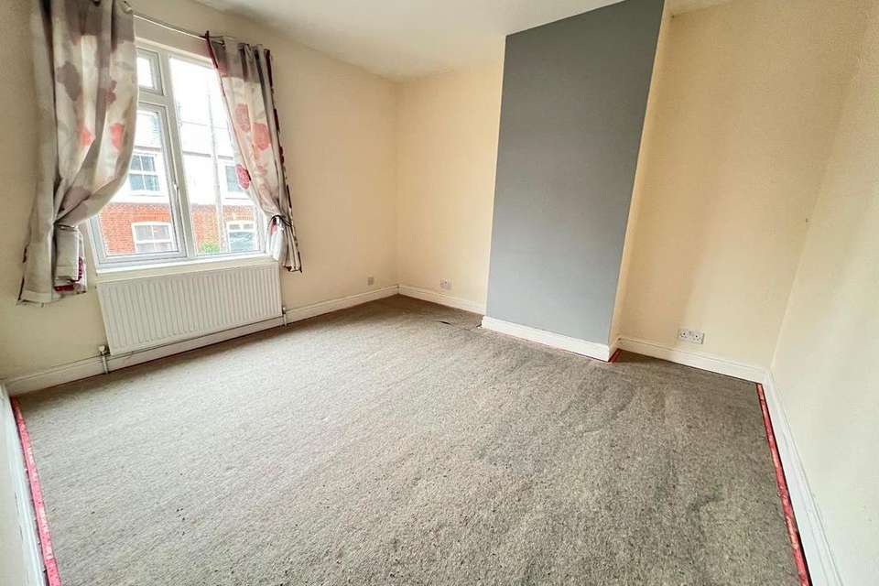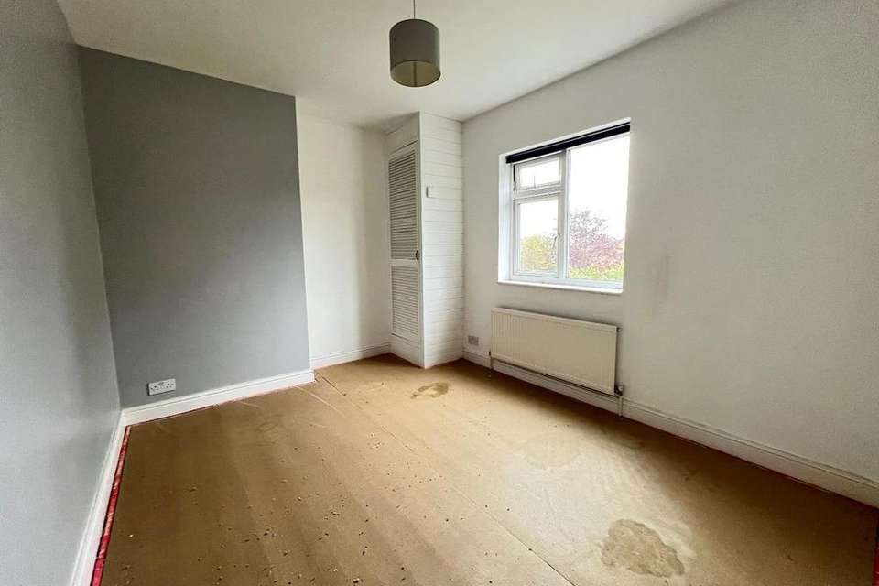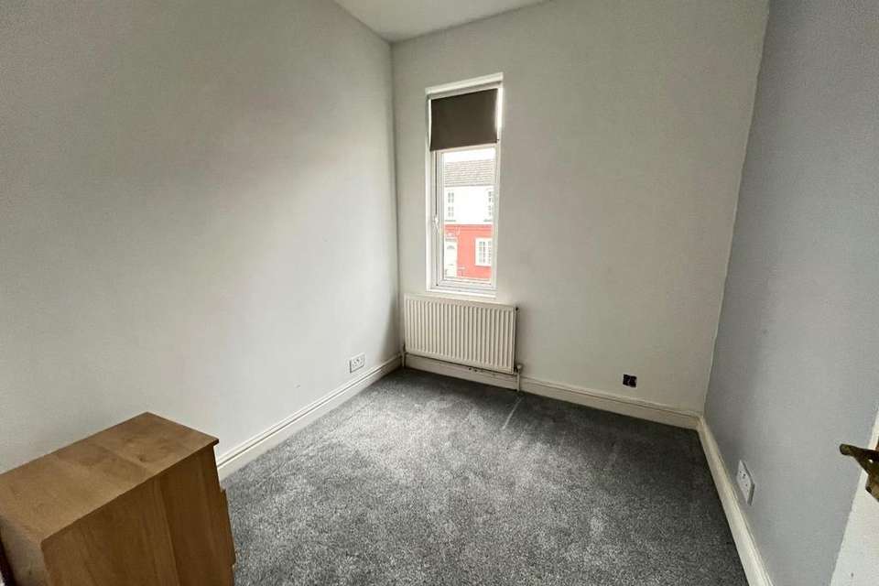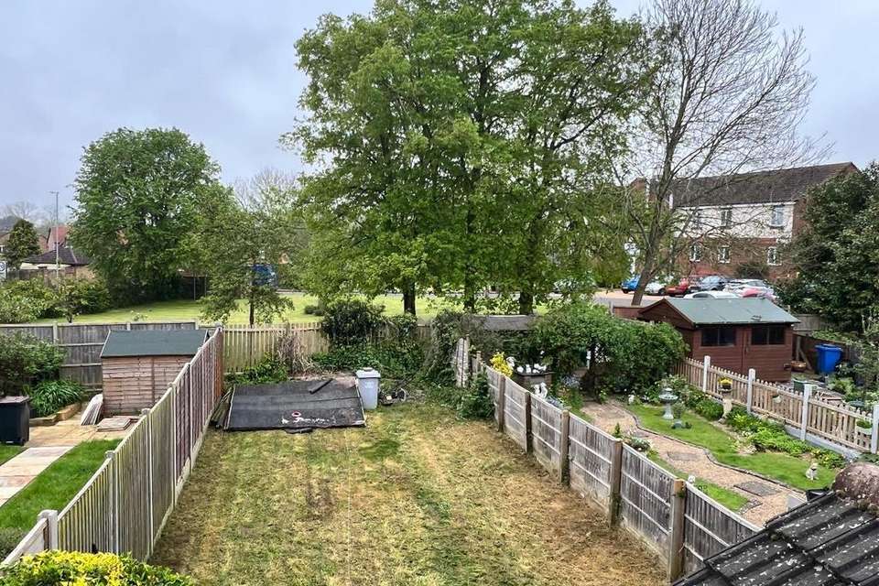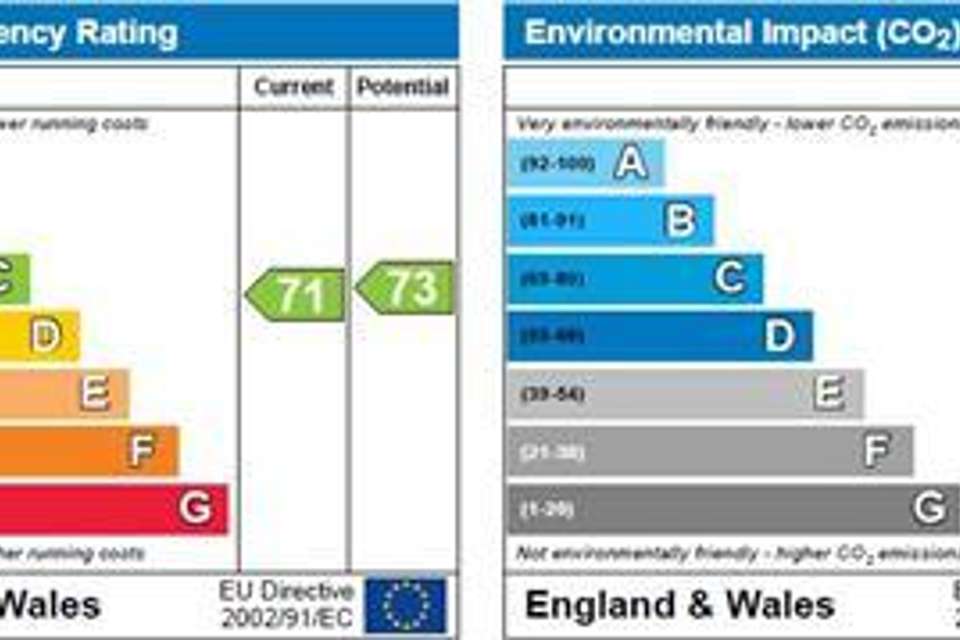3 bedroom semi-detached house to rent
Loatland Street, Desboroughsemi-detached house
bedrooms

Property photos

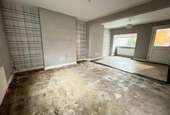
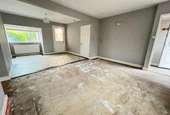
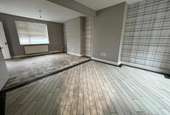
+11
Property description
* IN PERSON AND VIDEO VIEWINGS AVAILABLE * Mature three bedroom semi-detached House with small front court and good size rear garden. Gas central heated and double glazed; Entrance Hall, Lounge/Dining room, re-kitted Kitchen, Utility area and separate WC. Landing to three bedrooms and Bathroom. New carpets are being fitted (May 2024)
Approx floor area 80 sq.m (861 sq ft)
Enter - Via obscured double glazed door to front into Entrance Hall
Entrance Hall - Stairs raising to first floor accommodation, door to Lounge/Dining Room
Lounge/Dining Room - 6.51m x 4.16m narrowing to 3.85m (21'4" x 13'7" n - Double glazed windows to front and rear, two radiators, door to rear into Kitchen, additional door to side into Utility Area
Utility Area - Two double glazed windows to side, work top having plumbing for automatic washing machine under, tiling to all sensitive areas
Kitchen - 3.16m x 2.04m (10'4" x 6'8" ) - Windows to rear and side, refitted kitchen units at base and eye level with complimentary marble effect work tops, built in appliances to include stainless steel electric oven, gas hob and extractor hood, stainless steel sink and half drainer, plumbing for automatic dishwasher, radiator, additional door to WC
Wc - Double glazed window to side, low level WC, pedestal wash hand basin, tiling to all sensitive areas
Landing - Double glazed window to side, doors to all rooms, loft access
Bedroom One - 3.57m x 3.27m (11'8" x 10'8" ) - Double glazed window to front, radiator
Bedroom Two - 3.61m x 2.83m (11'10" x 9'3" ) - Double glazed window to rear and radiator, airing cupboard housing combination boiler unit
Bedroom Three - 2.1m x 2.34m (6'10" x 7'8" ) - Double glazed window to front and radiator
Bathroom - Obscured double glazed window to rear, three piece suite comprising of panelled bath with shower attachment over, low level WC, pedestal wash hand basin, tiling to all sensitive areas
Outside Front - Front courtyard with brick retaining wall
Outside Rear - Slab patio area and additional graveled area, mainly laid to lawn having shrub borders and flower beds, wooden fenced perimeter
Directional Note - Take a left out of the Rothwell office, continue over the roundabout towards Desborough, upon arrival into Desborough take the third left into Gold Street first left into Harrington road, first right into Loatland Street where the property can be located on the left hand side
Approx floor area 80 sq.m (861 sq ft)
Enter - Via obscured double glazed door to front into Entrance Hall
Entrance Hall - Stairs raising to first floor accommodation, door to Lounge/Dining Room
Lounge/Dining Room - 6.51m x 4.16m narrowing to 3.85m (21'4" x 13'7" n - Double glazed windows to front and rear, two radiators, door to rear into Kitchen, additional door to side into Utility Area
Utility Area - Two double glazed windows to side, work top having plumbing for automatic washing machine under, tiling to all sensitive areas
Kitchen - 3.16m x 2.04m (10'4" x 6'8" ) - Windows to rear and side, refitted kitchen units at base and eye level with complimentary marble effect work tops, built in appliances to include stainless steel electric oven, gas hob and extractor hood, stainless steel sink and half drainer, plumbing for automatic dishwasher, radiator, additional door to WC
Wc - Double glazed window to side, low level WC, pedestal wash hand basin, tiling to all sensitive areas
Landing - Double glazed window to side, doors to all rooms, loft access
Bedroom One - 3.57m x 3.27m (11'8" x 10'8" ) - Double glazed window to front, radiator
Bedroom Two - 3.61m x 2.83m (11'10" x 9'3" ) - Double glazed window to rear and radiator, airing cupboard housing combination boiler unit
Bedroom Three - 2.1m x 2.34m (6'10" x 7'8" ) - Double glazed window to front and radiator
Bathroom - Obscured double glazed window to rear, three piece suite comprising of panelled bath with shower attachment over, low level WC, pedestal wash hand basin, tiling to all sensitive areas
Outside Front - Front courtyard with brick retaining wall
Outside Rear - Slab patio area and additional graveled area, mainly laid to lawn having shrub borders and flower beds, wooden fenced perimeter
Directional Note - Take a left out of the Rothwell office, continue over the roundabout towards Desborough, upon arrival into Desborough take the third left into Gold Street first left into Harrington road, first right into Loatland Street where the property can be located on the left hand side
Council tax
First listed
Last weekEnergy Performance Certificate
Loatland Street, Desborough
Loatland Street, Desborough - Streetview
DISCLAIMER: Property descriptions and related information displayed on this page are marketing materials provided by Simon & Co - Rothwell. Placebuzz does not warrant or accept any responsibility for the accuracy or completeness of the property descriptions or related information provided here and they do not constitute property particulars. Please contact Simon & Co - Rothwell for full details and further information.





