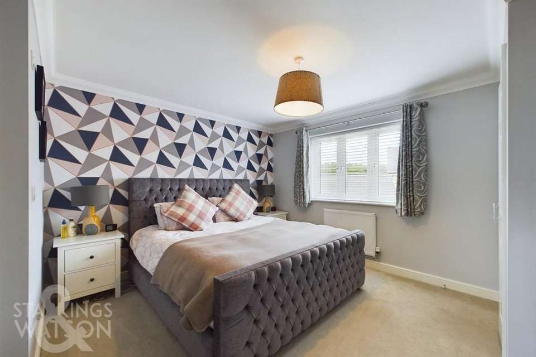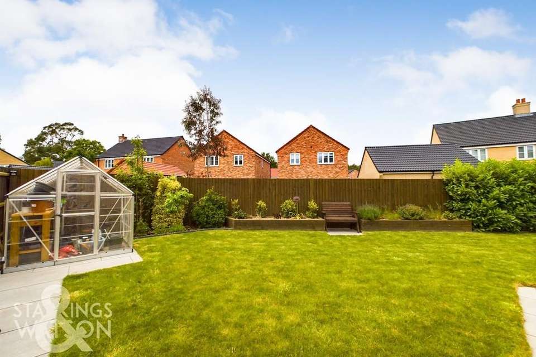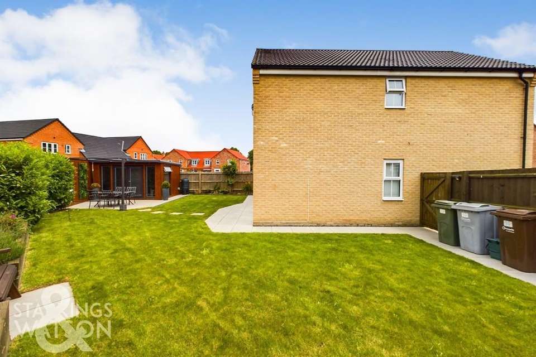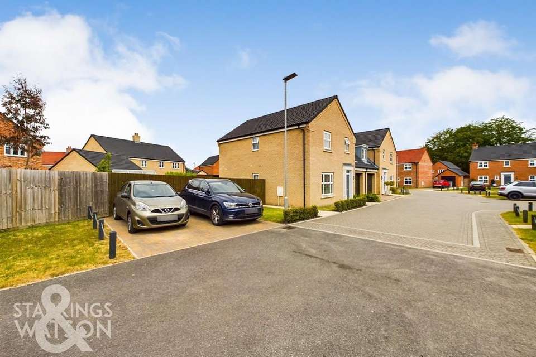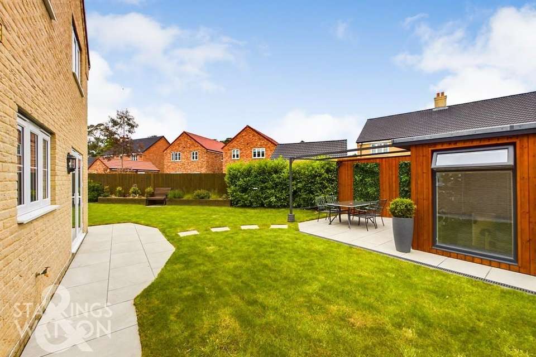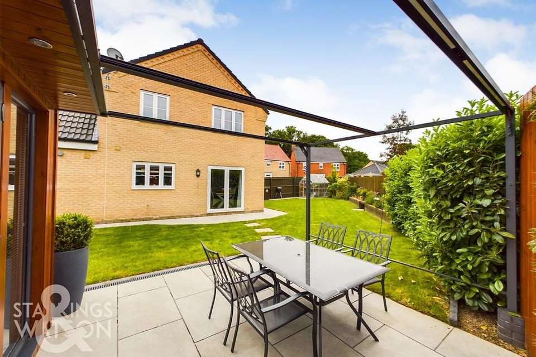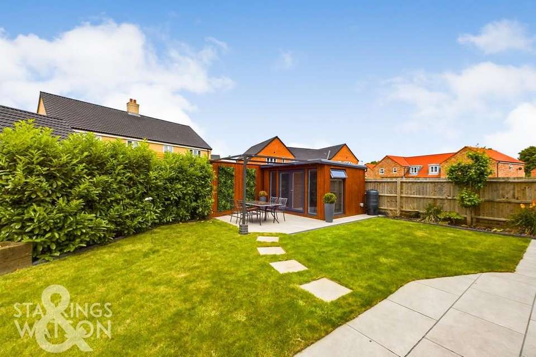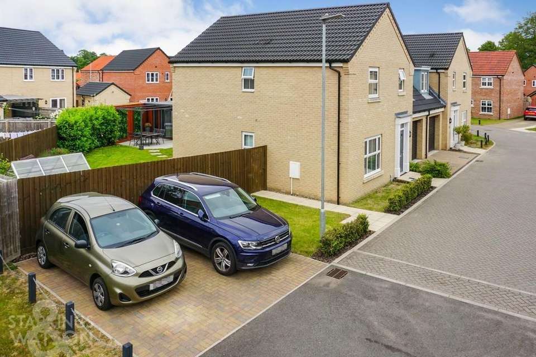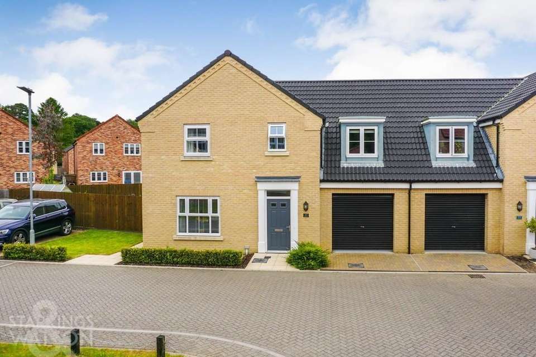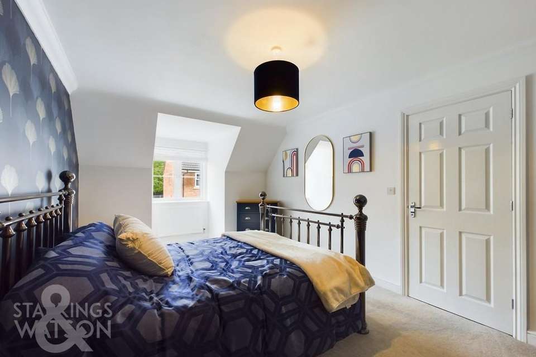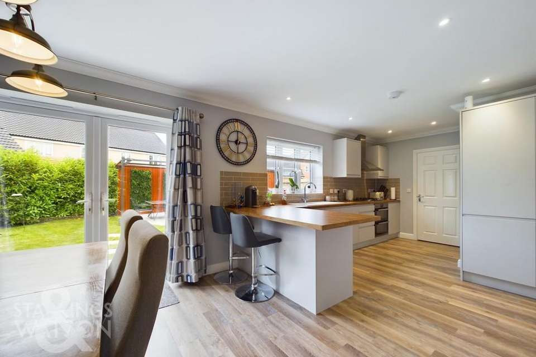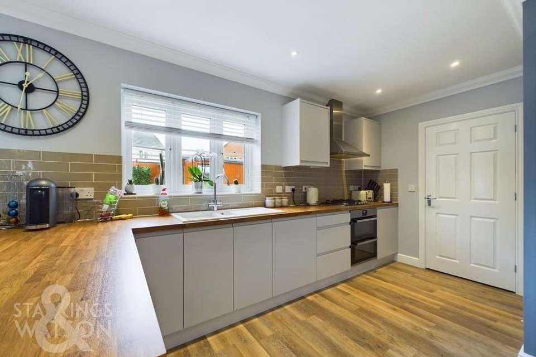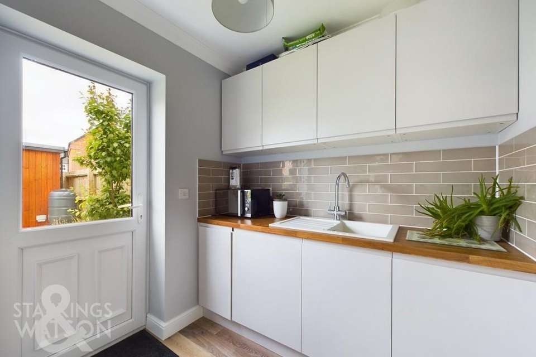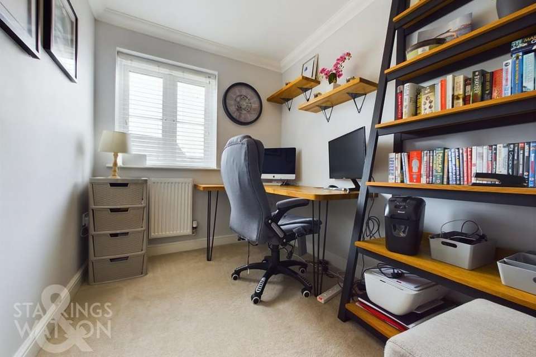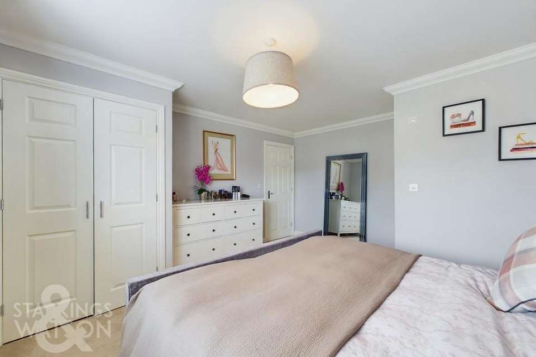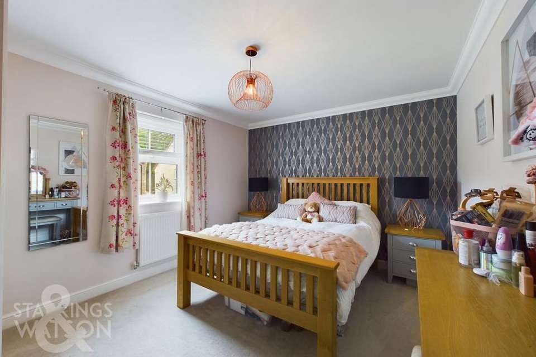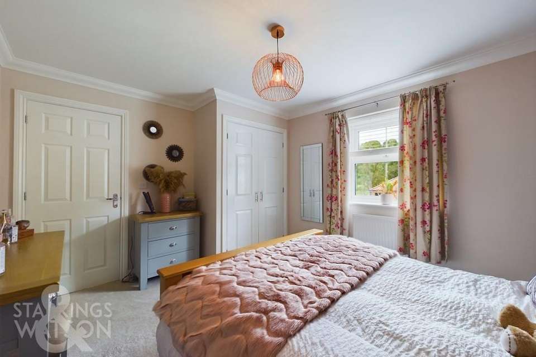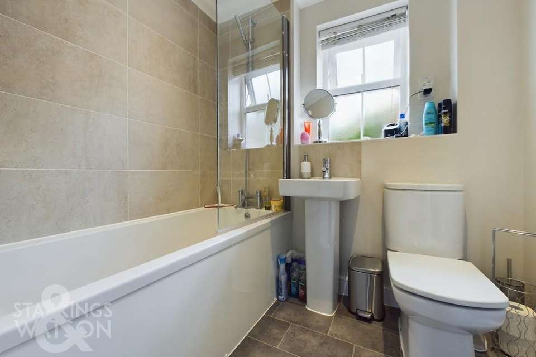4 bedroom link-detached house to rent
Little Plumstead, Norwichdetached house
bedrooms
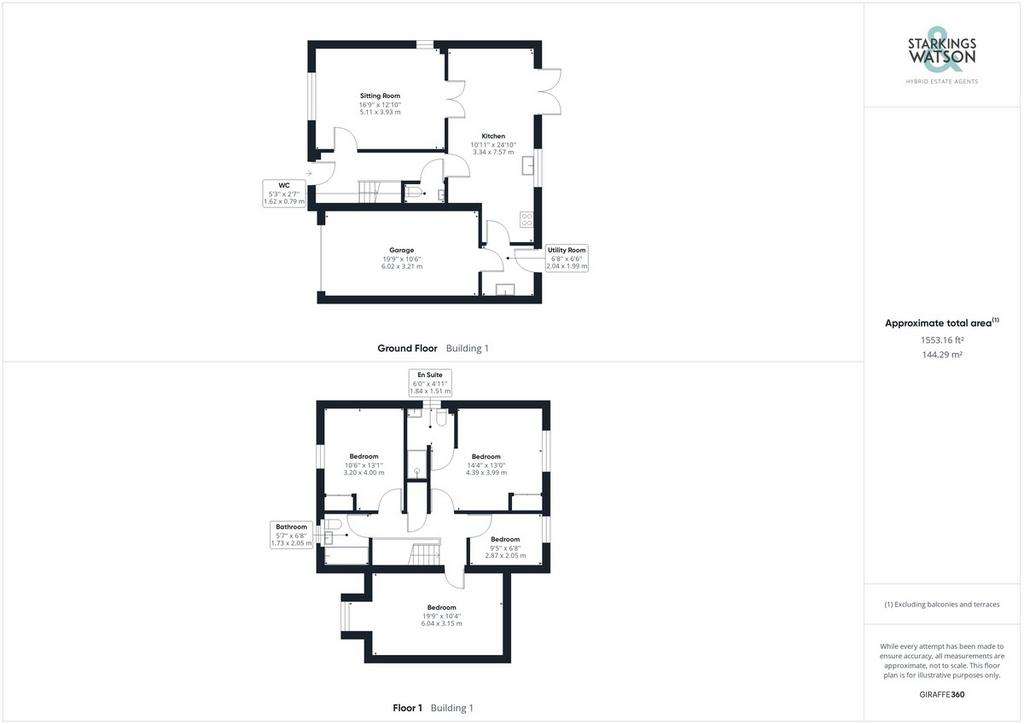
Property photos

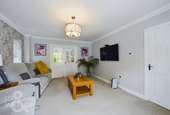
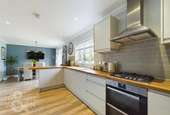
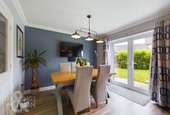
+19
Property description
IN SUMMARY Boasting over 1550 Sq. ft (stms) of accommodation with a DETACHED GARDEN BUILDING which is an ideal SNUG or HOME OFFICE. Tucked towards the end of a cul-de-sac, with an integral GARAGE, DRIVEWAY and TWIN PARKING SPACES, the property is IMMACULATELY PRESENTED and now includes LANDSCAPED GARDENS. This HIGH QUALITY BUILD includes a large welcoming entrance with STORAGE, 16' sitting room, CLOAKROOM and a 24' OPEN PLAN KITCHEN/DINING ROOM. With WOOD WORK SURFACES and French doors onto the rear garden, this FAMILY FRIENDLY space is perfect for entertaining and daily life. A useful UTILITY ROOM leads off. Upstairs, FOUR BEDROOMS can be found off the landing - three of which are DOUBLE in size. A MODERN EN SUITE SHOWER ROOM offers tiled splash backs, and the family bathroom with a shower over the bath. To the rear, the GARDEN has been landscaped to include raised beds, a sweeping lawn and a PATIO which leads from the GARDEN ROOM.
SETTING THE SCENE From the front a brick weave driveway offering parking and access to the integral garage. Low level hedging and box hedging encloses the frontage, with a lawn, adjacent twin parking spaces and garden access. A hard standing footpath leads to the front door.
THE GRAND TOUR Heading inside, the hall entrance offers a wood effect flooring and under floor heating, with stairs rising to the first floor, storage below and a tucked away W.C - finished with tiled splash backs, built-in storage and a heated towel rail. The sitting room is finished with fitted carpet, under floor heating, and a window to front, with double doors opening to the kitchen/dining room. This family friendly space includes under floor heating, whilst offering a striking finish with wood work surfaces, recessed handles to the cupboards for a sleek finish, inset gas hob and built-in electric double oven. A dishwasher and fridge freezer are integrated, whilst there is ample space to sit at the breakfast bar or at a table, with French doors leading to the garden. The utility room has been finished in the same style, with wood work surfaces, a further sink unit and integrated washer/dryer. Doors lead to the rear garden and to the integral garage. Upstairs, from the landing, four bedrooms lead off, three are comfortable doubles, and the fourth is a good sized single but could also be used as a study. Two of the bedrooms include built-in wardrobes, including the main bedroom, where a modern white three piece en suite shower room also can be found. The family bathroom is a similar style, and includes a shower over the bath. The property is finished with gas fired central heating, using under floor heating downstairs, and radiations upstairs.
THE GREAT OUTDOORS Having been landscaped and designed over the recent years, a lawned garden wraps around the side and rear, with a patio leading from the internal doors. Stepping stones lead to a large patio with drainage, which has been designed around a useful garden building. Enclosed with timber panelled fencing and raised borders, various planting can be found, with a gate to front, space for green house and tap. The garden room has been designed to a high specification with uPVC double glazing, power and lighting. The garage is integral and includes an up and over door to front, power and lighting.
OUT & ABOUT The Village of Little Plumstead is located within 8 miles of the Cathedral City of Norwich and offers great access via the A47 to both Norwich and Great Yarmouth. The village itself offers both pre-school and primary schools along with a variety of amenities including Church and pubs, with shops including Post Office located close by in the Village of Blofield Heath. A short drive provides access to the Broads of Salhouse, Ranworth and Brundall and their associated leisure activities.
FIND US Postcode : NR13 5FS
What3Words : ///socket.lost.images
VIRTUAL TOUR View our virtual tour for a full 360 degree of the interior of the property.
SETTING THE SCENE From the front a brick weave driveway offering parking and access to the integral garage. Low level hedging and box hedging encloses the frontage, with a lawn, adjacent twin parking spaces and garden access. A hard standing footpath leads to the front door.
THE GRAND TOUR Heading inside, the hall entrance offers a wood effect flooring and under floor heating, with stairs rising to the first floor, storage below and a tucked away W.C - finished with tiled splash backs, built-in storage and a heated towel rail. The sitting room is finished with fitted carpet, under floor heating, and a window to front, with double doors opening to the kitchen/dining room. This family friendly space includes under floor heating, whilst offering a striking finish with wood work surfaces, recessed handles to the cupboards for a sleek finish, inset gas hob and built-in electric double oven. A dishwasher and fridge freezer are integrated, whilst there is ample space to sit at the breakfast bar or at a table, with French doors leading to the garden. The utility room has been finished in the same style, with wood work surfaces, a further sink unit and integrated washer/dryer. Doors lead to the rear garden and to the integral garage. Upstairs, from the landing, four bedrooms lead off, three are comfortable doubles, and the fourth is a good sized single but could also be used as a study. Two of the bedrooms include built-in wardrobes, including the main bedroom, where a modern white three piece en suite shower room also can be found. The family bathroom is a similar style, and includes a shower over the bath. The property is finished with gas fired central heating, using under floor heating downstairs, and radiations upstairs.
THE GREAT OUTDOORS Having been landscaped and designed over the recent years, a lawned garden wraps around the side and rear, with a patio leading from the internal doors. Stepping stones lead to a large patio with drainage, which has been designed around a useful garden building. Enclosed with timber panelled fencing and raised borders, various planting can be found, with a gate to front, space for green house and tap. The garden room has been designed to a high specification with uPVC double glazing, power and lighting. The garage is integral and includes an up and over door to front, power and lighting.
OUT & ABOUT The Village of Little Plumstead is located within 8 miles of the Cathedral City of Norwich and offers great access via the A47 to both Norwich and Great Yarmouth. The village itself offers both pre-school and primary schools along with a variety of amenities including Church and pubs, with shops including Post Office located close by in the Village of Blofield Heath. A short drive provides access to the Broads of Salhouse, Ranworth and Brundall and their associated leisure activities.
FIND US Postcode : NR13 5FS
What3Words : ///socket.lost.images
VIRTUAL TOUR View our virtual tour for a full 360 degree of the interior of the property.
Interested in this property?
Council tax
First listed
Last weekLittle Plumstead, Norwich
Marketed by
Starkings & Watson - Norfolk & Suffolk Roxburgh House Mentmore Way, Norfolk NR14 7XPLittle Plumstead, Norwich - Streetview
DISCLAIMER: Property descriptions and related information displayed on this page are marketing materials provided by Starkings & Watson - Norfolk & Suffolk. Placebuzz does not warrant or accept any responsibility for the accuracy or completeness of the property descriptions or related information provided here and they do not constitute property particulars. Please contact Starkings & Watson - Norfolk & Suffolk for full details and further information.





