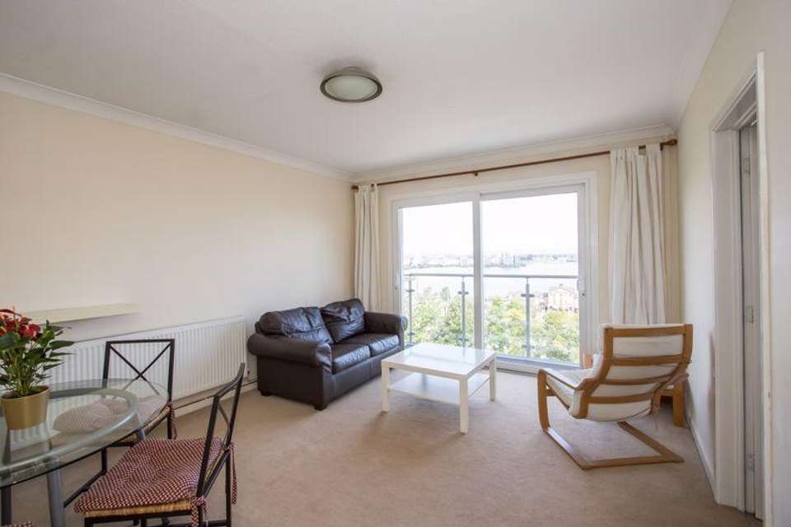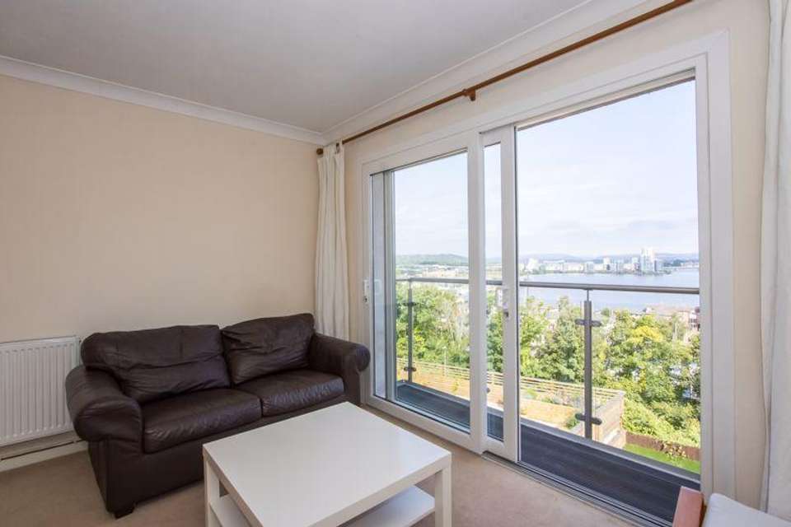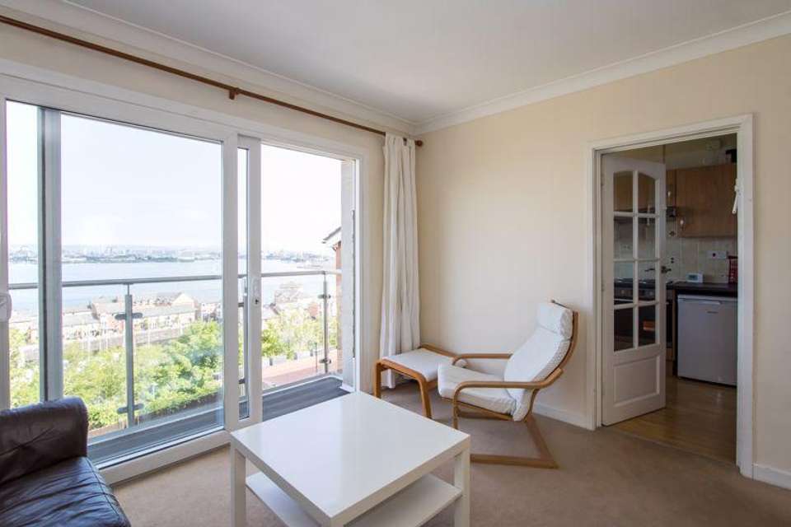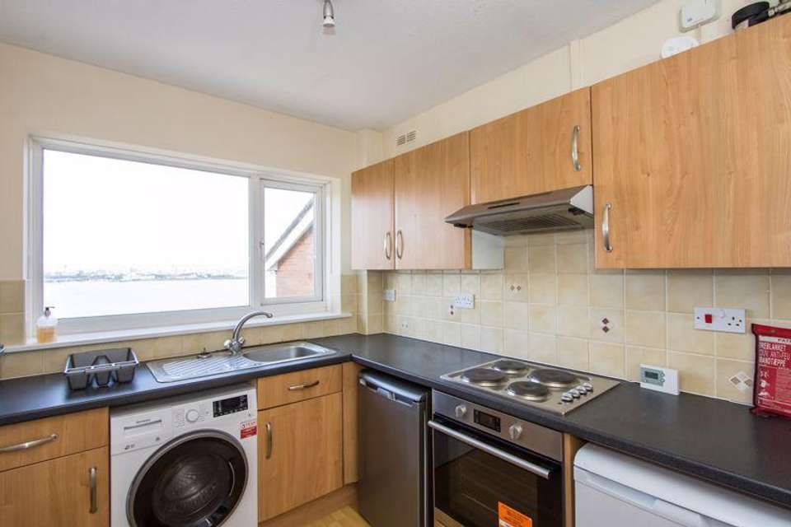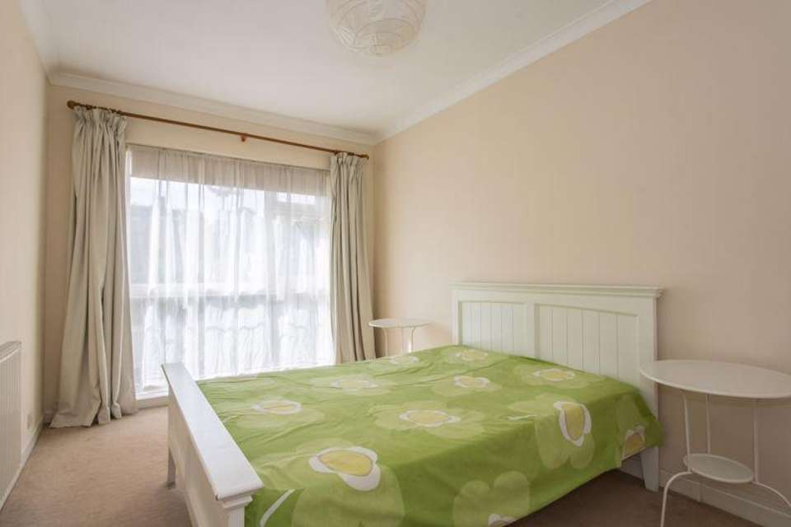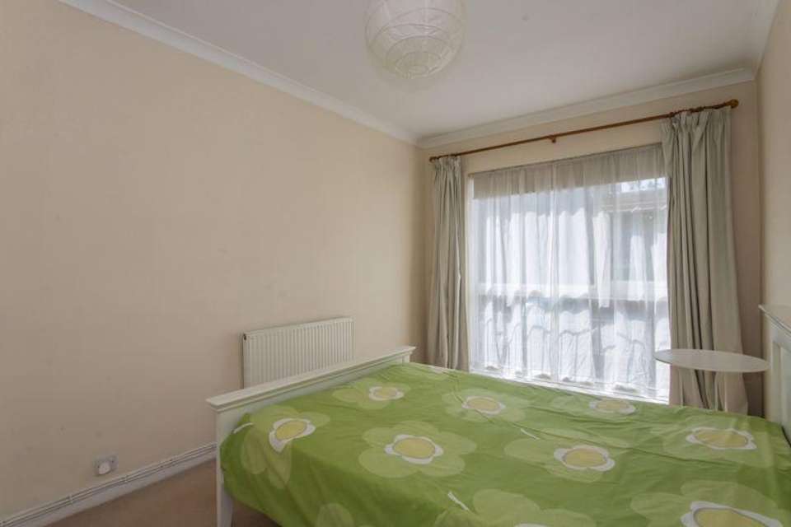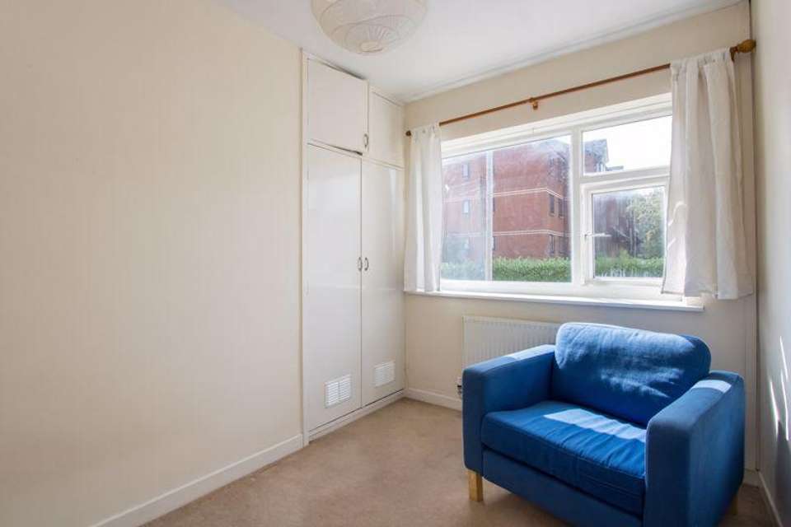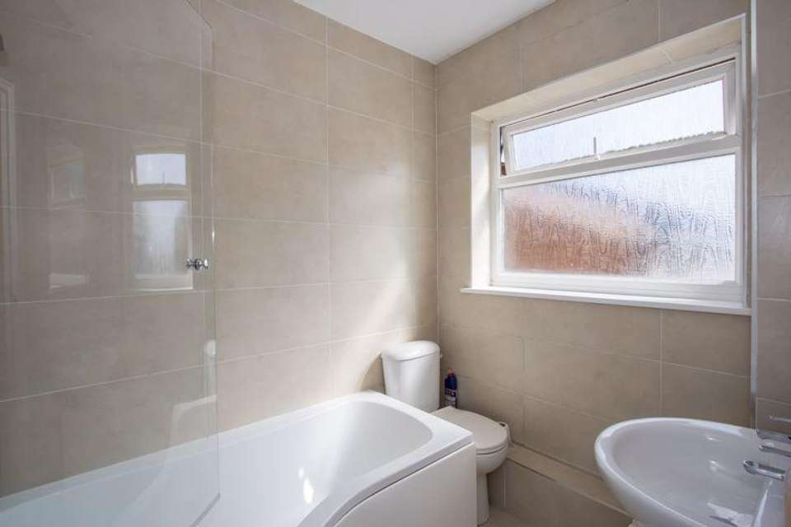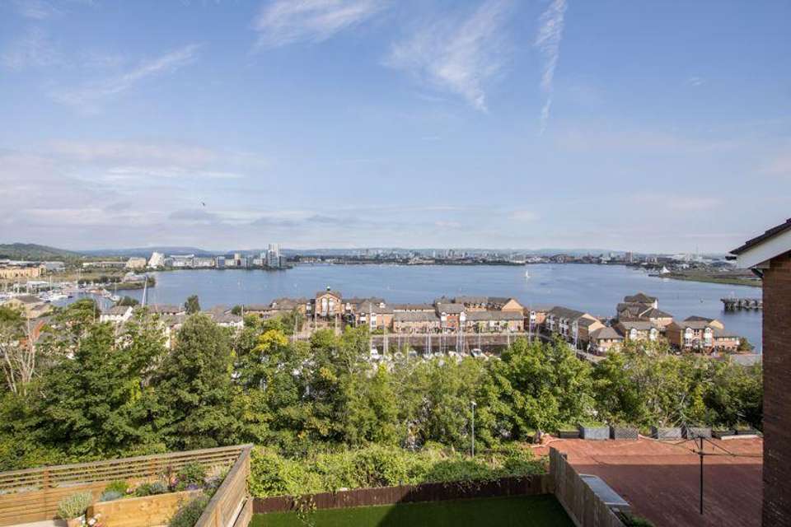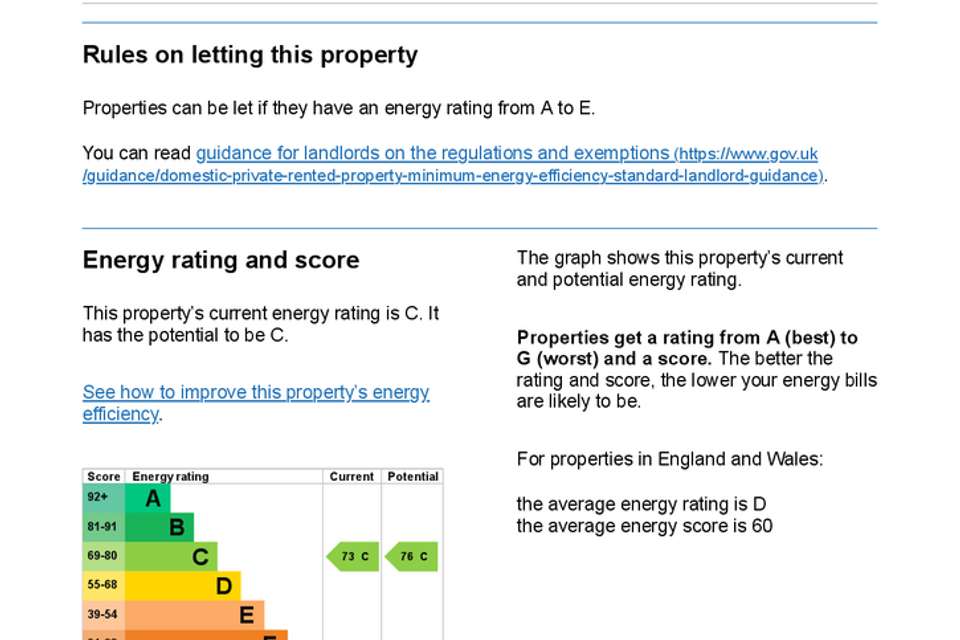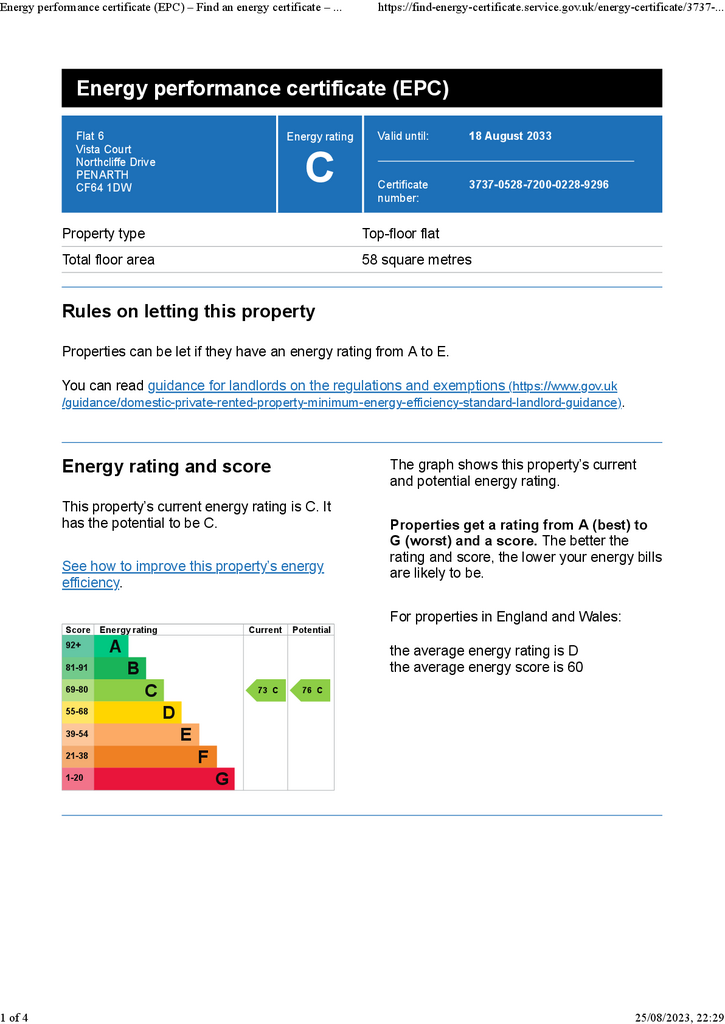2 bedroom flat to rent
Northcliffe Drive, Penarthflat
bedrooms
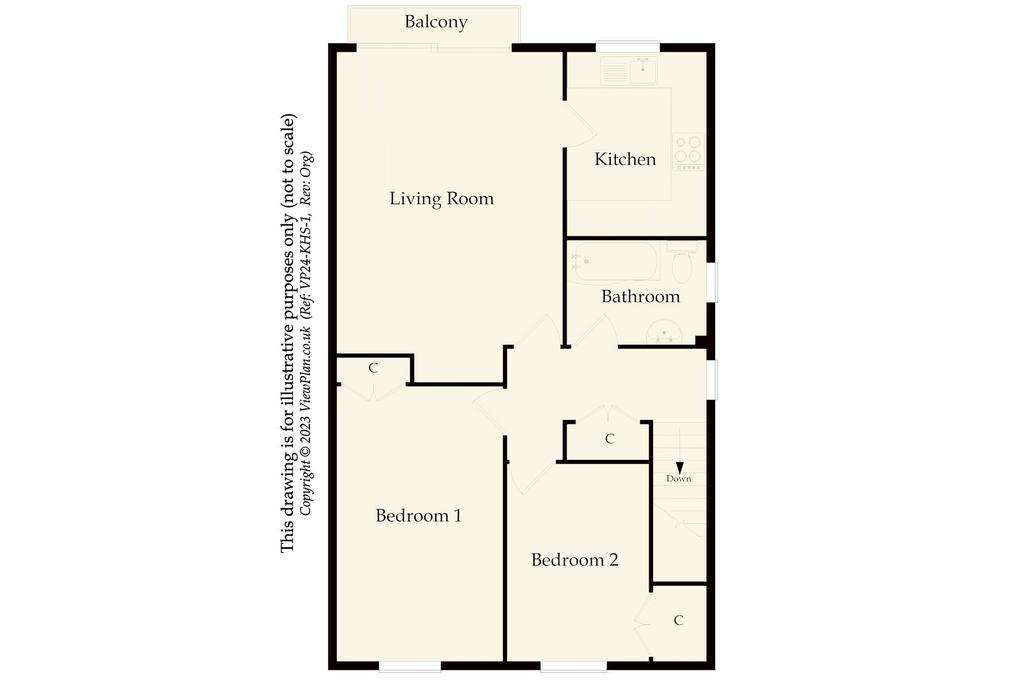
Property photos


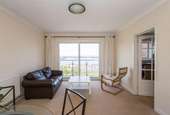
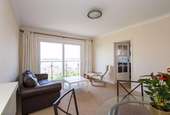
+9
Property description
VIEWINGS TUESDAY 7th MAY. A first floor two bedroom apartment with superb views across Cardiff from the main living room and kitchen, located in this well-established and popular development within half a mile of the town centre and Cardiff Bay Barrage. Available immediately on a furnished basis. Accommodation comprises the entrance hall, living room, kitchen, two double bedrooms and a bathroom. There is a small balcony to the rear and an allocated parking space. EPC: C.
Accommodation
Ground Floor
Porch
uPVC double glazed panel front door. Tiled floor. Stairs to the first floor landing.
Entrance Hall
Fitted carpet. Large built-in cupboard. uPVC double glazed window to the side. Coved ceiling. Hatch to the loft space. Doors to the living room, bedrooms and bathroom. Door entry phone.
Living / Dining Room - 12' 0'' x 17' 5'' into recess (3.67m x 5.31m into recess)
A spacious living and dining room, just off the kitchen and with very impressive uninterrupted views across Cardiff. Fitted carpet. uPVC double glazed sliding doors onto the balcony. Coved ceiling. Central heating radiator. Power points. Doors to the kitchen.
Kitchen - 7' 6'' x 9' 10'' (2.29m x 3m)
Laminate floor. Fitted wall and base units with wood effect doors and laminate work surfaces. Integrated appliances including an electric oven and four zone electric hob with extractor hood. Recesses for counter level fridge and freezer. Plumbing for washing machine. Single bowl stainless steel sink with drainer. uPVC double glazed window to the rear with water views across Cardiff. Part tiled walls. Power points. Central heating radiator. Wall mounted gas combination boiler (2013).
Bedroom 1 - 8' 11'' x 14' 7'' (2.72m x 4.44m)
Double bedroom with uPVC double glazed window to the front. Built-in wardrobe. Fitted carpet. Central heating radiator. Power points. Coved ceiling.
Bedroom 2 - 7' 3'' x 10' 6'' (2.2m x 3.19m)
The second front facing bedroom. Fitted carpet. Built-in wardrobe. uPVC double glazed window. Power points.
Bathroom - 7' 6'' x 5' 7'' (2.28m x 1.7m)
Fully tiled bathroom with suite comprising a panelled bath with mixer shower and glass screen, WC and wash hand basin with storage below. uPVC double glazed window to the side. Heated towel rail.
Outside
The property benefits from a front garden accessed from the private road. There is one parking space.
Additional Information
Availability
The property is available immediately pending the successful completion of the application process, and on a furnished basis.
Council Tax Band
The Council Tax band for this property is E, which equates to a charge of £2,290.68 for the year 2023/24.
Approximate Gross Internal Area
613 sq ft / 57 sq m.
Our Fees
For all tenancies, we require rent paid one month in advance. Prior to the commencement of any tenancy, tenants must pay, in cleared funds, the first months rent unless otherwise agreed. A further payment of one months rent plus £100 is also due as a security deposit, this payment will be held in the Government backed TDS scheme. Details of the Tenancy Deposit Scheme can be found at their website, . David Baker & Company is a member of The Property Ombudsman. David Baker & Company is a member of a Client Money Protection scheme operated by Client Money Protect (CMP).
Council Tax Band: E
Accommodation
Ground Floor
Porch
uPVC double glazed panel front door. Tiled floor. Stairs to the first floor landing.
Entrance Hall
Fitted carpet. Large built-in cupboard. uPVC double glazed window to the side. Coved ceiling. Hatch to the loft space. Doors to the living room, bedrooms and bathroom. Door entry phone.
Living / Dining Room - 12' 0'' x 17' 5'' into recess (3.67m x 5.31m into recess)
A spacious living and dining room, just off the kitchen and with very impressive uninterrupted views across Cardiff. Fitted carpet. uPVC double glazed sliding doors onto the balcony. Coved ceiling. Central heating radiator. Power points. Doors to the kitchen.
Kitchen - 7' 6'' x 9' 10'' (2.29m x 3m)
Laminate floor. Fitted wall and base units with wood effect doors and laminate work surfaces. Integrated appliances including an electric oven and four zone electric hob with extractor hood. Recesses for counter level fridge and freezer. Plumbing for washing machine. Single bowl stainless steel sink with drainer. uPVC double glazed window to the rear with water views across Cardiff. Part tiled walls. Power points. Central heating radiator. Wall mounted gas combination boiler (2013).
Bedroom 1 - 8' 11'' x 14' 7'' (2.72m x 4.44m)
Double bedroom with uPVC double glazed window to the front. Built-in wardrobe. Fitted carpet. Central heating radiator. Power points. Coved ceiling.
Bedroom 2 - 7' 3'' x 10' 6'' (2.2m x 3.19m)
The second front facing bedroom. Fitted carpet. Built-in wardrobe. uPVC double glazed window. Power points.
Bathroom - 7' 6'' x 5' 7'' (2.28m x 1.7m)
Fully tiled bathroom with suite comprising a panelled bath with mixer shower and glass screen, WC and wash hand basin with storage below. uPVC double glazed window to the side. Heated towel rail.
Outside
The property benefits from a front garden accessed from the private road. There is one parking space.
Additional Information
Availability
The property is available immediately pending the successful completion of the application process, and on a furnished basis.
Council Tax Band
The Council Tax band for this property is E, which equates to a charge of £2,290.68 for the year 2023/24.
Approximate Gross Internal Area
613 sq ft / 57 sq m.
Our Fees
For all tenancies, we require rent paid one month in advance. Prior to the commencement of any tenancy, tenants must pay, in cleared funds, the first months rent unless otherwise agreed. A further payment of one months rent plus £100 is also due as a security deposit, this payment will be held in the Government backed TDS scheme. Details of the Tenancy Deposit Scheme can be found at their website, . David Baker & Company is a member of The Property Ombudsman. David Baker & Company is a member of a Client Money Protection scheme operated by Client Money Protect (CMP).
Council Tax Band: E
Council tax
First listed
2 weeks agoEnergy Performance Certificate
Northcliffe Drive, Penarth
Northcliffe Drive, Penarth - Streetview
DISCLAIMER: Property descriptions and related information displayed on this page are marketing materials provided by David Baker & Co - Penarth. Placebuzz does not warrant or accept any responsibility for the accuracy or completeness of the property descriptions or related information provided here and they do not constitute property particulars. Please contact David Baker & Co - Penarth for full details and further information.


