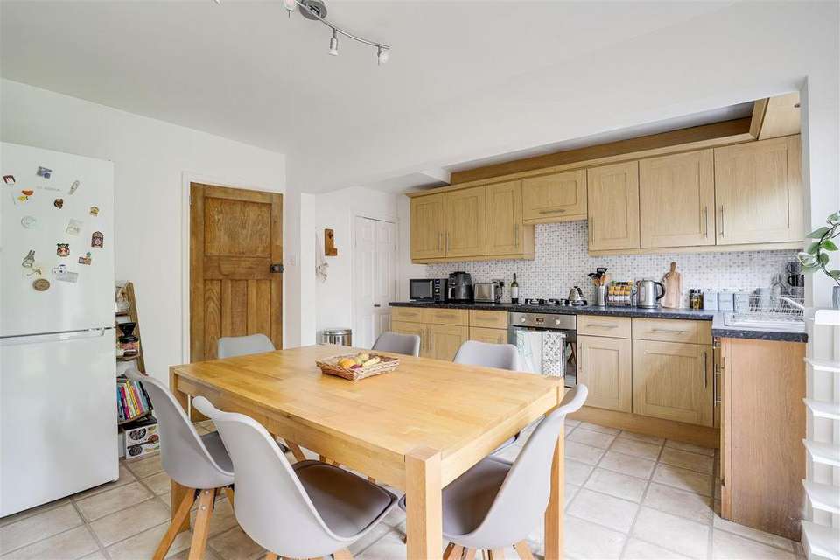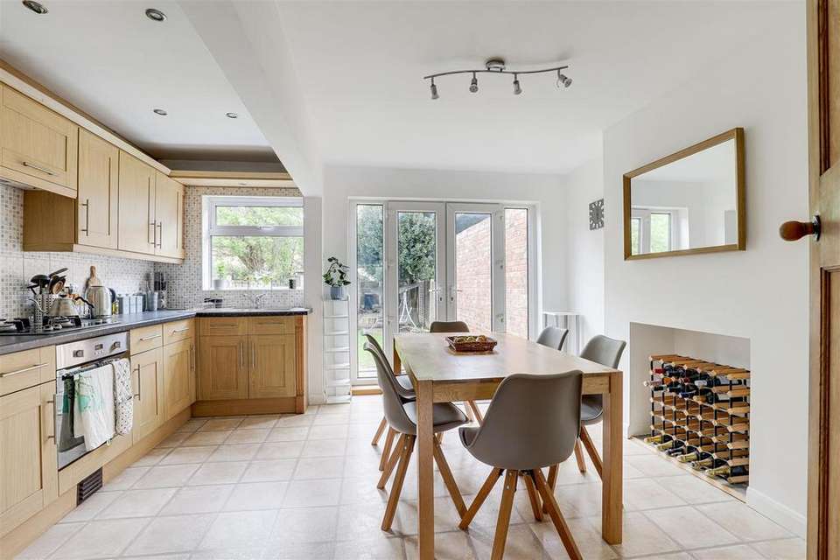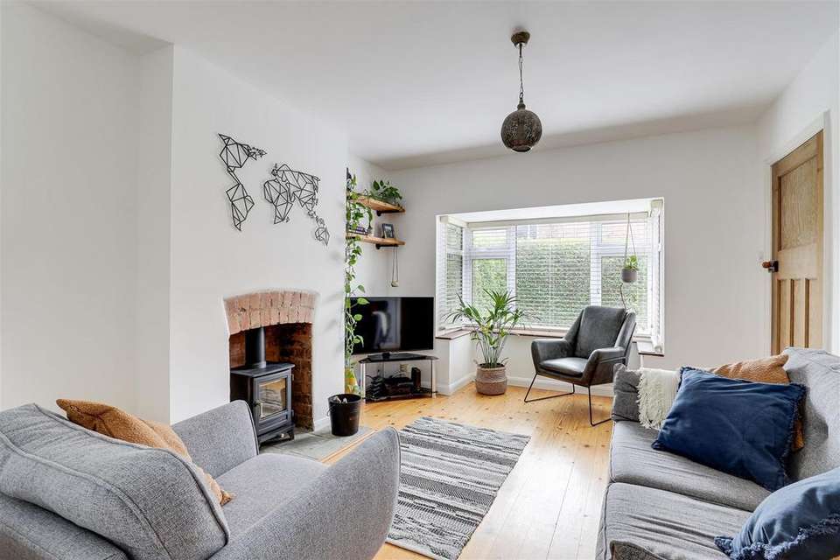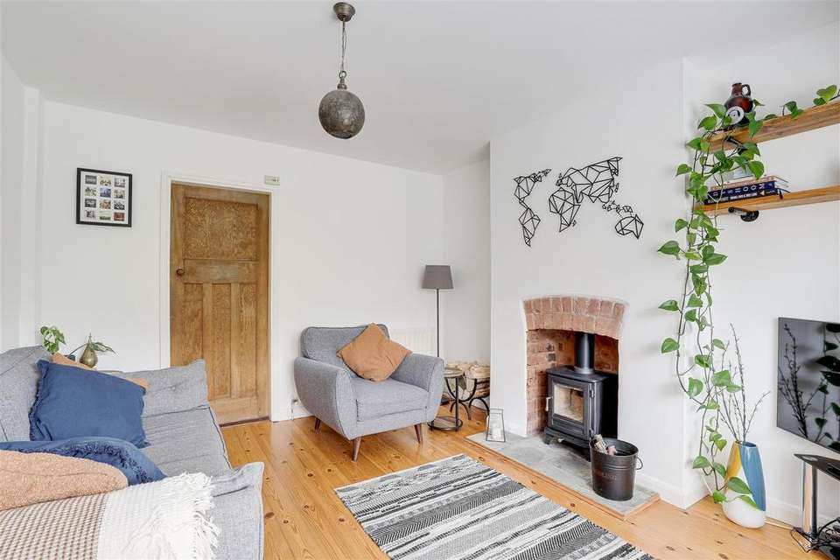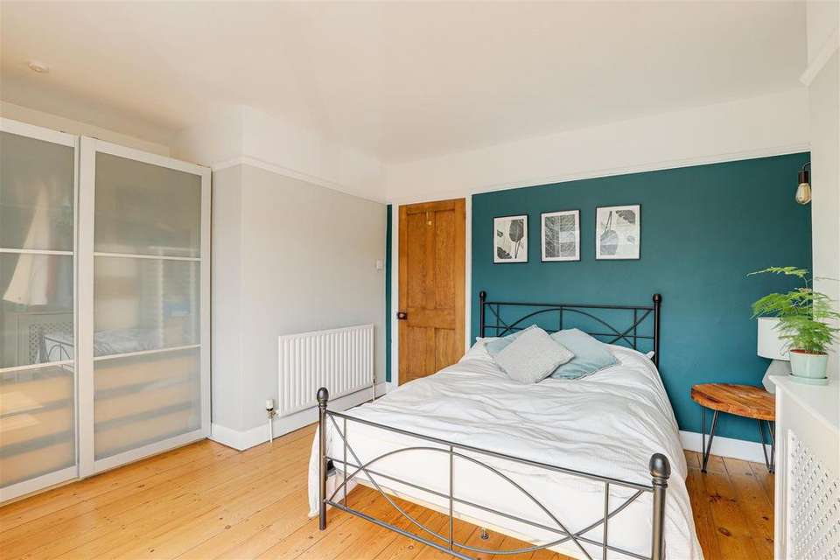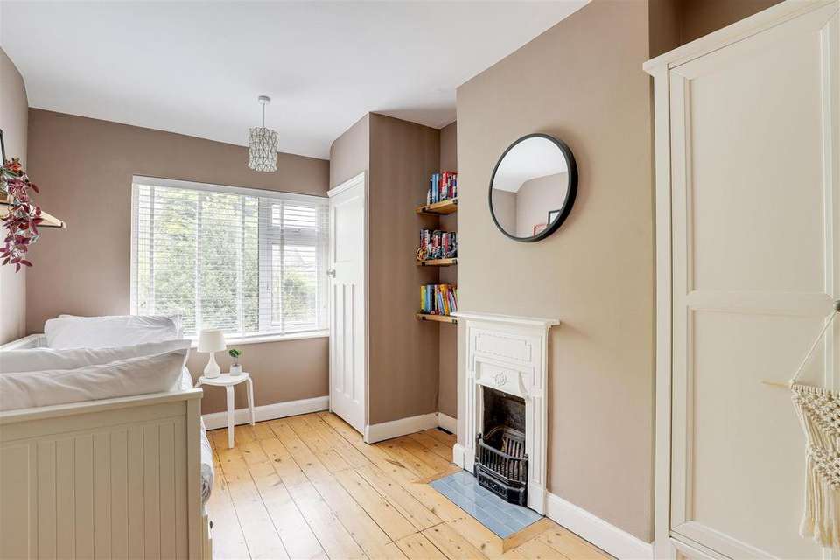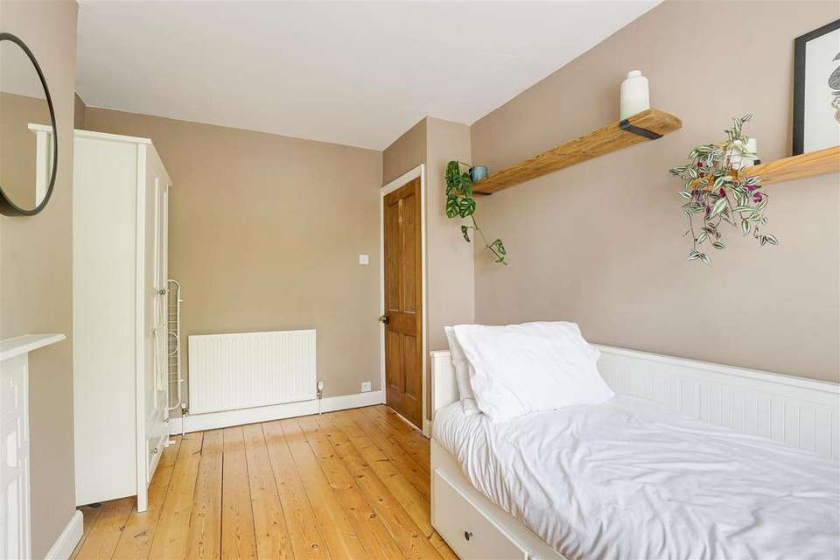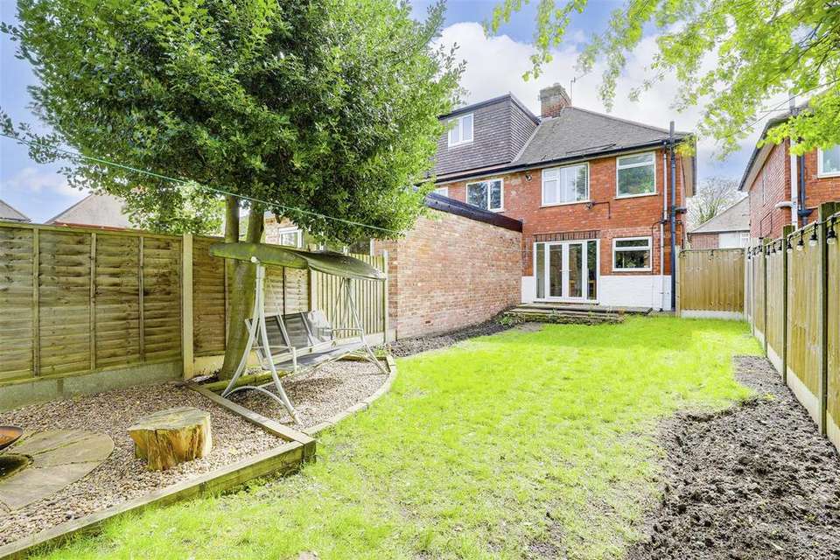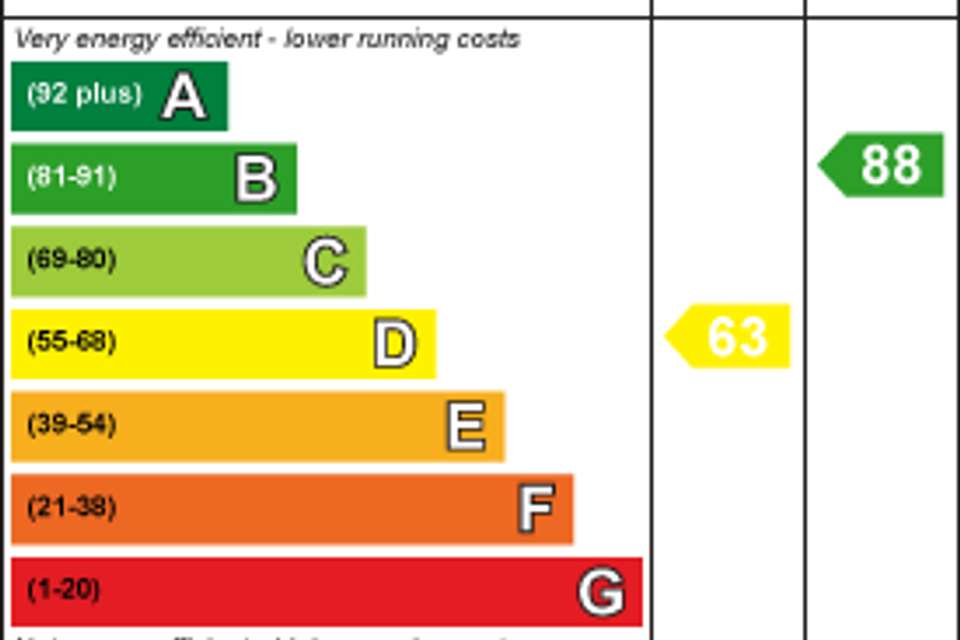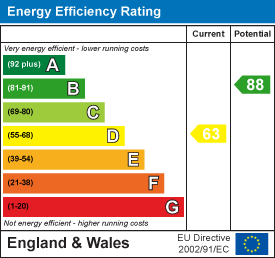2 bedroom semi-detached house to rent
Henry Road, Beeston NG9semi-detached house
bedrooms
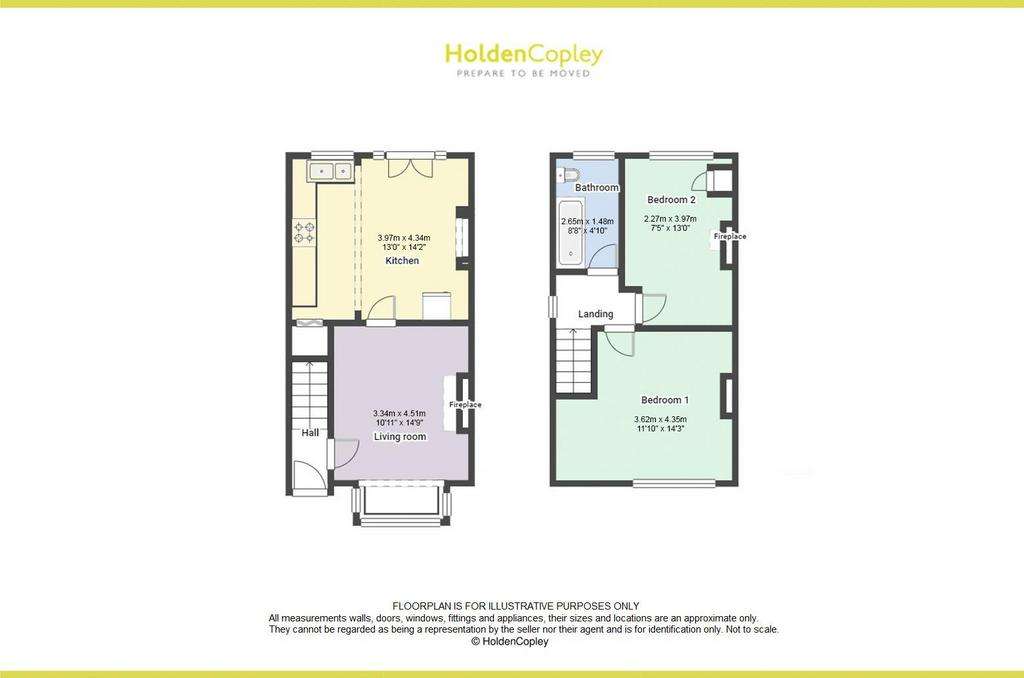
Property photos



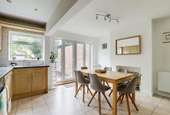
+10
Property description
BEAUTIFULLY PRESENTED THROUGHOUT...
This charming two-bedroom semi-detached house, located in the sought-after area of Beeston, is set to hit the market, offering a beautifully presented living space ideal for couples or working professionals. Boasting spacious and character-filled interiors, the property is conveniently situated within close proximity to a variety of shops, dining options, and transportation links to the City Centre. Upon entering, guests are greeted by an inviting entrance hall that leads to a generously sized living room featuring a striking fireplace and a bay window, creating a warm and welcoming atmosphere. The modern fitted kitchen, styled in a contemporary fashion, comes equipped with a range of both integrated and free-standing appliances, catering to all culinary needs. Upstairs, the first floor accommodates two well-proportioned bedrooms, serviced by a modern three-piece bathroom suite, ensuring comfort and convenience for residents. Externally, the property offers a gravelled area at the front with on-street parking availability, while the rear boasts an enclosed garden complete with a lush lawn, paved seating area, and gravelled sections adorned with decorative plants and shrubs. Additionally, the garden provides access to the garage, making it an ideal space for outdoor activities during the Summer months. Available part-furnished, this delightful property will be ready for occupancy at the beginning of June, presenting an excellent opportunity for those seeking a comfortable and conveniently located home in Beeston.
MUST BE VIEWED!
Accommodation -
Ground Floor -
Entrance Hall - The entrance hall has carpeted flooring and stairs, smoke alarm, radiator and single composite door providing access into the accommodation
Living Room - 3.34m x 4.51m (10'11" x 14'9") - The living room has wooden flooring, chimney breast with an alcove and log burner with a tiled hearth, radiator, sofa and armchair, Virgin box & Wi-Fi hub, freestanding lamp and UPVC double glazed bay window to the front elevation
Kitchen/Diner - 3.97m x 4.34m (13'0" x 14'2") - The kitchen has tiled flooring, partially tiled walls, recessed ceiling spotlights, a range of fitted wall and base units with fitted worksurfaces, integrated oven with gas hobs and extractor unit, stainless steel sink and a half with a drainer and mixer taps, kettle, toaster, fridge/freezer, washing machine, microwave, in-built pantry, dining table and chairs, chimney breast with alcove, radiator, UPVC double glazed window to the rear elevation and UPVC double glazed French doors providing access to the rear garden
First Floor -
Landing - The landing has carpeted stairs, smoke alarm, loft hatch, UPVC double glazed window to the side elevation and provides access to the first floor accommodation
Master Bedroom - 3.62m x 4.35m (11'10" x 14'3") - The main bedroom has wooden flooring, chimney breast, beading to the walls, freestanding double wardrobe, double bed and mattress, chest of drawers, radiator, bedside table and UPVC double glazed window to the front elevation
Bedroom Two - 2.27m x 3.97m (7'5" x 13'0") - The second bedroom has wooden flooring, chimney breast with open fireplace, in-built storage cupboard, double wardrobe, radiator, day bed with mattress, bedside table and UPVC double glazed window to the rear elevation
Bathroom - 2.65m x 1.48m (8'8" x 4'10") - The bathroom has tiled flooring, fully tiled walls, recessed ceiling spotlights, chrome towel rail, pedestal washbasin with mixer taps, low level dual flush WC, panelled bath with mixer taps and wall mounted water fall shower, shower over and shower screen, storage unit, extractor fan and UPVC double glazed obscure window to the rear elevation
Outside -
Front - To the front is a gravelled area with a hedge surround and availability for on street parking
Rear - To the rear is an enclosed rear garden with a lawn, paved seating area, gravelled area, garage, a range of plants and shrubs with a fence surround and gated access
This charming two-bedroom semi-detached house, located in the sought-after area of Beeston, is set to hit the market, offering a beautifully presented living space ideal for couples or working professionals. Boasting spacious and character-filled interiors, the property is conveniently situated within close proximity to a variety of shops, dining options, and transportation links to the City Centre. Upon entering, guests are greeted by an inviting entrance hall that leads to a generously sized living room featuring a striking fireplace and a bay window, creating a warm and welcoming atmosphere. The modern fitted kitchen, styled in a contemporary fashion, comes equipped with a range of both integrated and free-standing appliances, catering to all culinary needs. Upstairs, the first floor accommodates two well-proportioned bedrooms, serviced by a modern three-piece bathroom suite, ensuring comfort and convenience for residents. Externally, the property offers a gravelled area at the front with on-street parking availability, while the rear boasts an enclosed garden complete with a lush lawn, paved seating area, and gravelled sections adorned with decorative plants and shrubs. Additionally, the garden provides access to the garage, making it an ideal space for outdoor activities during the Summer months. Available part-furnished, this delightful property will be ready for occupancy at the beginning of June, presenting an excellent opportunity for those seeking a comfortable and conveniently located home in Beeston.
MUST BE VIEWED!
Accommodation -
Ground Floor -
Entrance Hall - The entrance hall has carpeted flooring and stairs, smoke alarm, radiator and single composite door providing access into the accommodation
Living Room - 3.34m x 4.51m (10'11" x 14'9") - The living room has wooden flooring, chimney breast with an alcove and log burner with a tiled hearth, radiator, sofa and armchair, Virgin box & Wi-Fi hub, freestanding lamp and UPVC double glazed bay window to the front elevation
Kitchen/Diner - 3.97m x 4.34m (13'0" x 14'2") - The kitchen has tiled flooring, partially tiled walls, recessed ceiling spotlights, a range of fitted wall and base units with fitted worksurfaces, integrated oven with gas hobs and extractor unit, stainless steel sink and a half with a drainer and mixer taps, kettle, toaster, fridge/freezer, washing machine, microwave, in-built pantry, dining table and chairs, chimney breast with alcove, radiator, UPVC double glazed window to the rear elevation and UPVC double glazed French doors providing access to the rear garden
First Floor -
Landing - The landing has carpeted stairs, smoke alarm, loft hatch, UPVC double glazed window to the side elevation and provides access to the first floor accommodation
Master Bedroom - 3.62m x 4.35m (11'10" x 14'3") - The main bedroom has wooden flooring, chimney breast, beading to the walls, freestanding double wardrobe, double bed and mattress, chest of drawers, radiator, bedside table and UPVC double glazed window to the front elevation
Bedroom Two - 2.27m x 3.97m (7'5" x 13'0") - The second bedroom has wooden flooring, chimney breast with open fireplace, in-built storage cupboard, double wardrobe, radiator, day bed with mattress, bedside table and UPVC double glazed window to the rear elevation
Bathroom - 2.65m x 1.48m (8'8" x 4'10") - The bathroom has tiled flooring, fully tiled walls, recessed ceiling spotlights, chrome towel rail, pedestal washbasin with mixer taps, low level dual flush WC, panelled bath with mixer taps and wall mounted water fall shower, shower over and shower screen, storage unit, extractor fan and UPVC double glazed obscure window to the rear elevation
Outside -
Front - To the front is a gravelled area with a hedge surround and availability for on street parking
Rear - To the rear is an enclosed rear garden with a lawn, paved seating area, gravelled area, garage, a range of plants and shrubs with a fence surround and gated access
Council tax
First listed
2 weeks agoEnergy Performance Certificate
Henry Road, Beeston NG9
Henry Road, Beeston NG9 - Streetview
DISCLAIMER: Property descriptions and related information displayed on this page are marketing materials provided by Holden Copley - Arnold. Placebuzz does not warrant or accept any responsibility for the accuracy or completeness of the property descriptions or related information provided here and they do not constitute property particulars. Please contact Holden Copley - Arnold for full details and further information.


