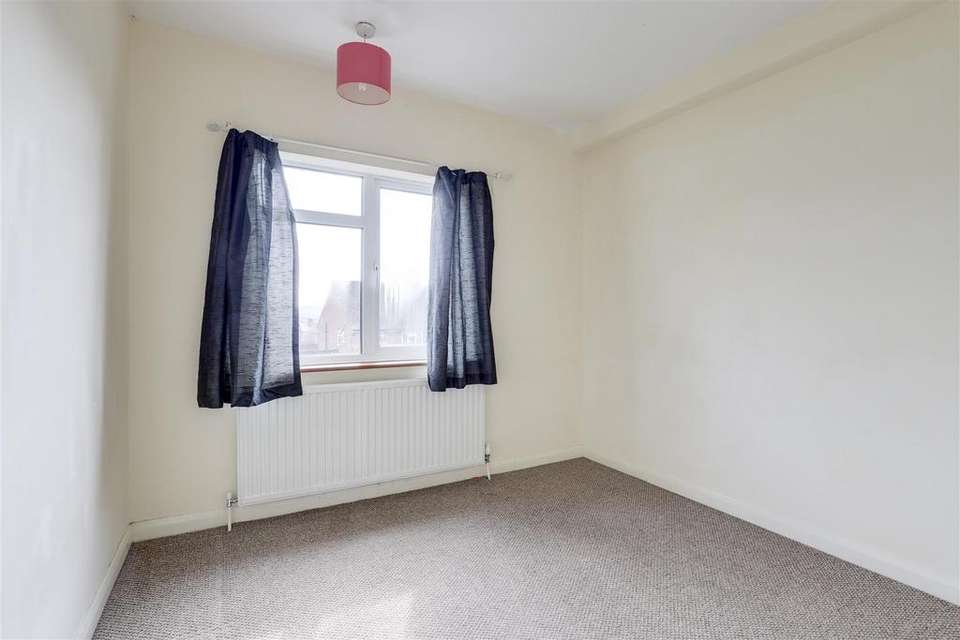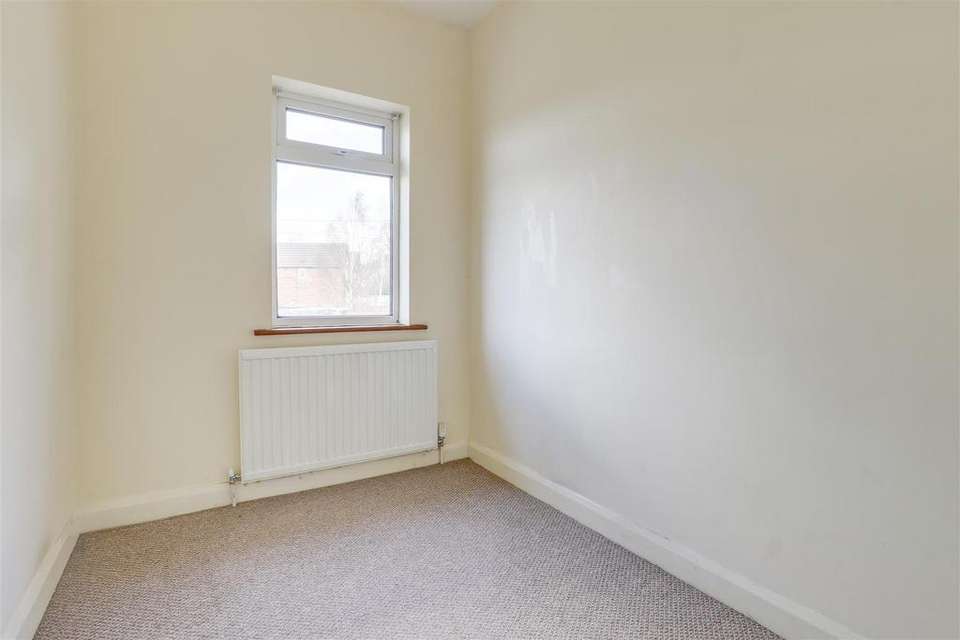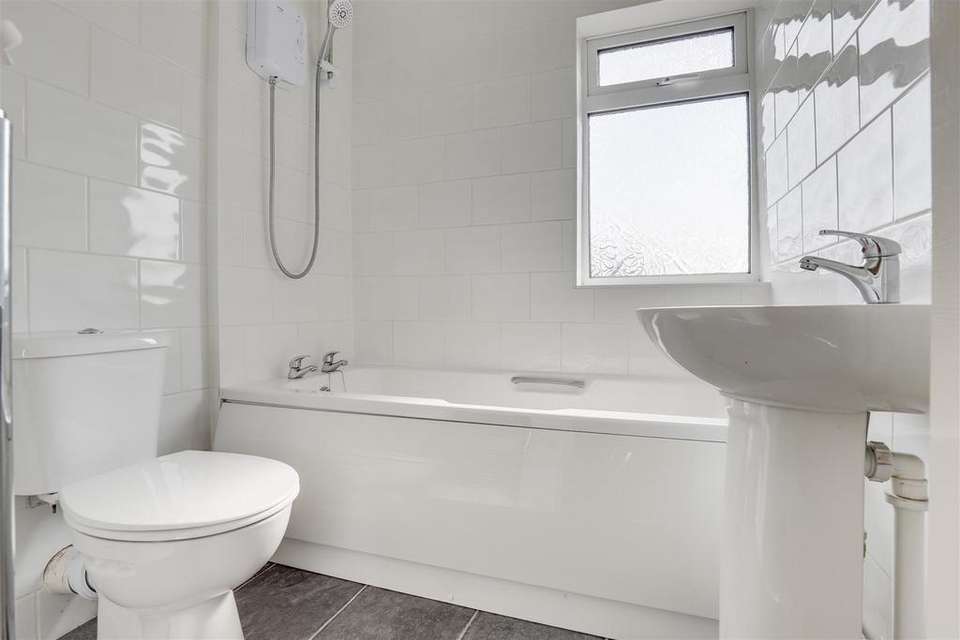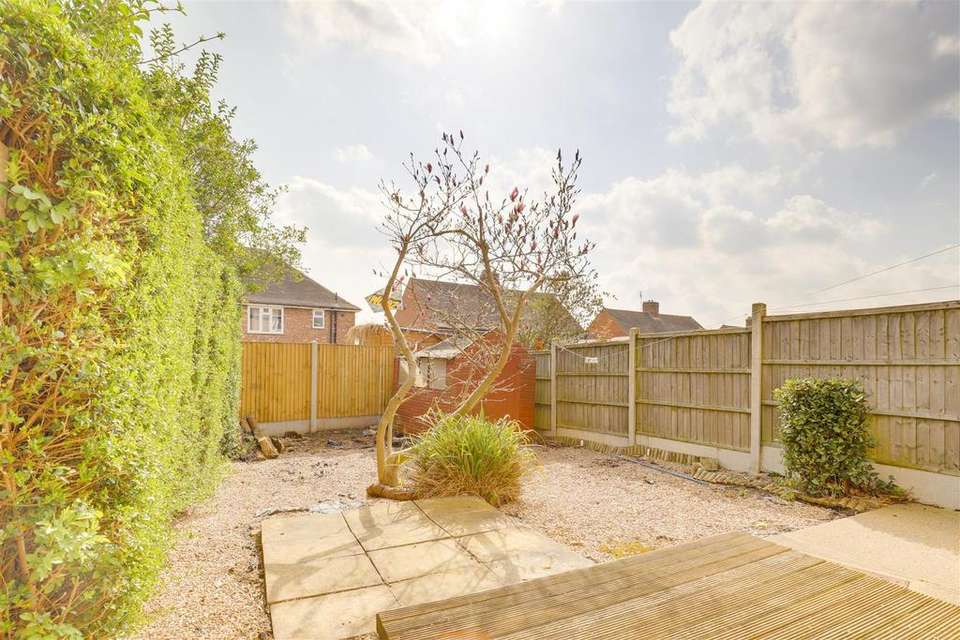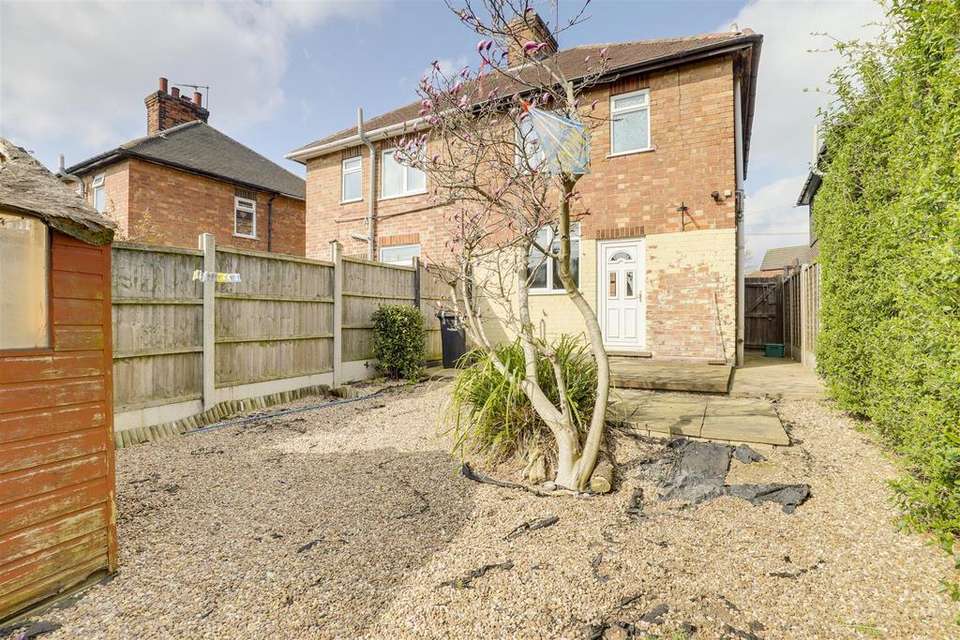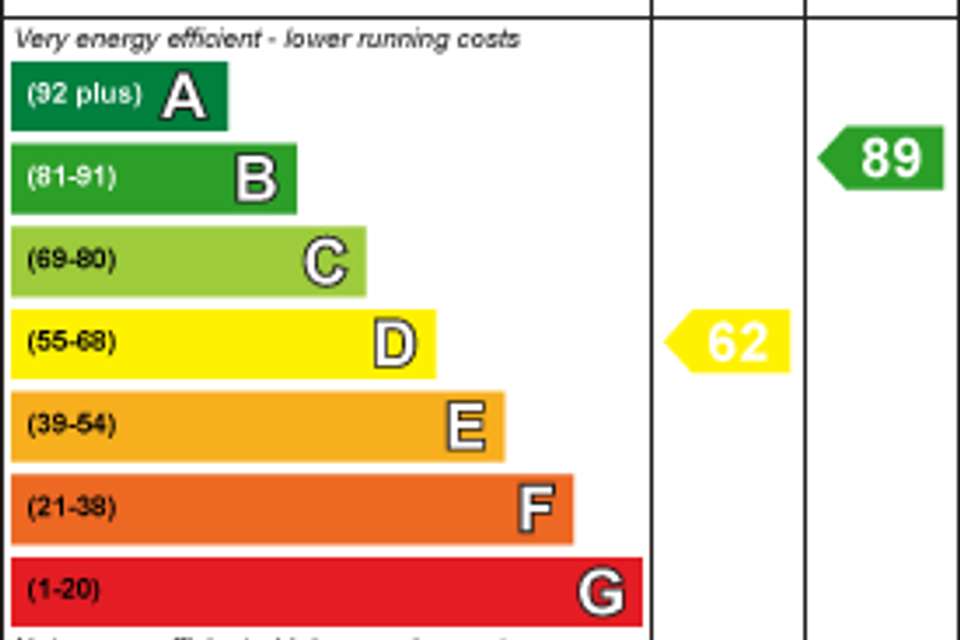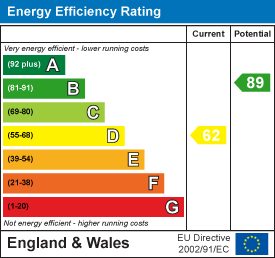3 bedroom semi-detached house to rent
Coppice Road, Arnold NG5semi-detached house
bedrooms
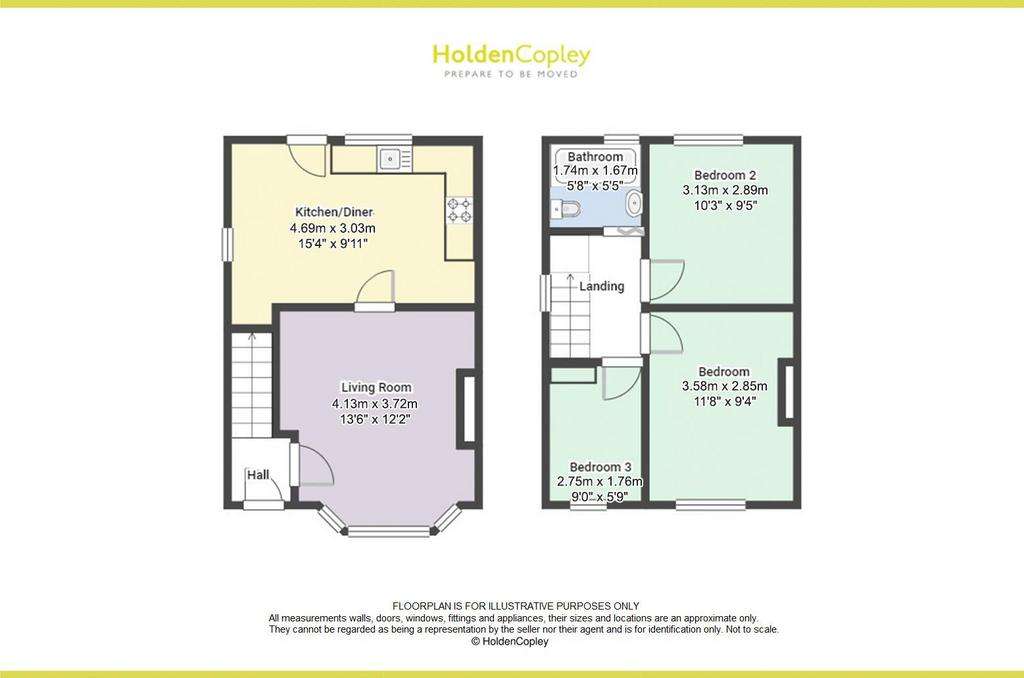
Property photos

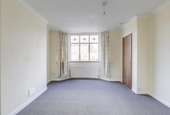
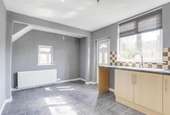
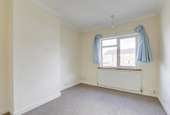
+6
Property description
PERFECT FAMILY HOME...
This characteristic three bedroom semi detached house is well presented throughout offering ample space and storage making the perfect home for any family looking to move into the perfect home closely situated in the popular area of Arnold closely situated to local amenities such as shops, eateries and transport links. Internally to the ground floor is a hall, fitted kitchen/diner, spacious living room, the first floor hosts three good sized bedrooms serviced by a three piece bathroom suite. Outside to the front is a decorative garden with a drive providing off street parking for two cars and to the rear is a private enclosed garden perfect for the Summer!
MUST BE VIEWED!
Accommodation -
Ground Floor -
Hallway - The hall has carpeted flooring and stairs, a radiator and a single UPVC door providing access into the accommodation
Living Room - 4.13 x 3.72 (13'6" x 12'2") - The living room has carpeted flooring, a radiator, TV point, smoke alarm and a UPVC double glazed window to the front elevation
Kitchen/ Diner - 4.69 x 3.03 (15'4" x 9'11") - The kitchen/diner has tile effect flooring, partially tiled walls, a range of fitted wall and base units with fitted worktops, a combi boiler, a stainless steel sink with a drainer and mixer taps, an integrated oven with gas hobs and an extractor fan, space for a washing machine and dining table. UPVC double glazed windows to the rear and side elevation, radiator and a single UPVC door providing access to the rear garden
First Floor -
Landing - The landing has carpeted flooring, a smoke alarm, a UPVC double glazed window to the side elevation and provides access to the first floor accommodation
Master Bedroom - 3.58 x 2.85 (11'8" x 9'4") - The main bedroom has carpeted flooring, a radiator and a UPVC double glazed window to the front elevation
Bedroom Two - 3.13 x 2.89 (10'3" x 9'5") - The second bedroom has carpeted flooring, a radiator and a UPVC double glazed window to the rear elevation
Bedroom Three - 2.75 x 1.76 (9'0" x 5'9") - The third bedroom has carpeted flooring, loft hatch, a radiator and a UPVC double glazed window to the front elevation
Bathroom - 1.74 x 1.67 (5'8" x 5'5") - The bathroom has tile effect flooring, fully tiled walls, a pedestal washbasin, a panelled bath with taps and a wall mounted electric shower, a chrome towel rail, a low level flush WC, extractor fan and a UPVC double glazed obscure window to the rear elevation
Outside -
Front - To the front is a decorative garden with off street parking for two cars
Rear - To the rear is a private enclosed garden, with a patio and pebbled area with access to the shed and fence surrounding
This characteristic three bedroom semi detached house is well presented throughout offering ample space and storage making the perfect home for any family looking to move into the perfect home closely situated in the popular area of Arnold closely situated to local amenities such as shops, eateries and transport links. Internally to the ground floor is a hall, fitted kitchen/diner, spacious living room, the first floor hosts three good sized bedrooms serviced by a three piece bathroom suite. Outside to the front is a decorative garden with a drive providing off street parking for two cars and to the rear is a private enclosed garden perfect for the Summer!
MUST BE VIEWED!
Accommodation -
Ground Floor -
Hallway - The hall has carpeted flooring and stairs, a radiator and a single UPVC door providing access into the accommodation
Living Room - 4.13 x 3.72 (13'6" x 12'2") - The living room has carpeted flooring, a radiator, TV point, smoke alarm and a UPVC double glazed window to the front elevation
Kitchen/ Diner - 4.69 x 3.03 (15'4" x 9'11") - The kitchen/diner has tile effect flooring, partially tiled walls, a range of fitted wall and base units with fitted worktops, a combi boiler, a stainless steel sink with a drainer and mixer taps, an integrated oven with gas hobs and an extractor fan, space for a washing machine and dining table. UPVC double glazed windows to the rear and side elevation, radiator and a single UPVC door providing access to the rear garden
First Floor -
Landing - The landing has carpeted flooring, a smoke alarm, a UPVC double glazed window to the side elevation and provides access to the first floor accommodation
Master Bedroom - 3.58 x 2.85 (11'8" x 9'4") - The main bedroom has carpeted flooring, a radiator and a UPVC double glazed window to the front elevation
Bedroom Two - 3.13 x 2.89 (10'3" x 9'5") - The second bedroom has carpeted flooring, a radiator and a UPVC double glazed window to the rear elevation
Bedroom Three - 2.75 x 1.76 (9'0" x 5'9") - The third bedroom has carpeted flooring, loft hatch, a radiator and a UPVC double glazed window to the front elevation
Bathroom - 1.74 x 1.67 (5'8" x 5'5") - The bathroom has tile effect flooring, fully tiled walls, a pedestal washbasin, a panelled bath with taps and a wall mounted electric shower, a chrome towel rail, a low level flush WC, extractor fan and a UPVC double glazed obscure window to the rear elevation
Outside -
Front - To the front is a decorative garden with off street parking for two cars
Rear - To the rear is a private enclosed garden, with a patio and pebbled area with access to the shed and fence surrounding
Council tax
First listed
2 weeks agoEnergy Performance Certificate
Coppice Road, Arnold NG5
Coppice Road, Arnold NG5 - Streetview
DISCLAIMER: Property descriptions and related information displayed on this page are marketing materials provided by Holden Copley - Arnold. Placebuzz does not warrant or accept any responsibility for the accuracy or completeness of the property descriptions or related information provided here and they do not constitute property particulars. Please contact Holden Copley - Arnold for full details and further information.





