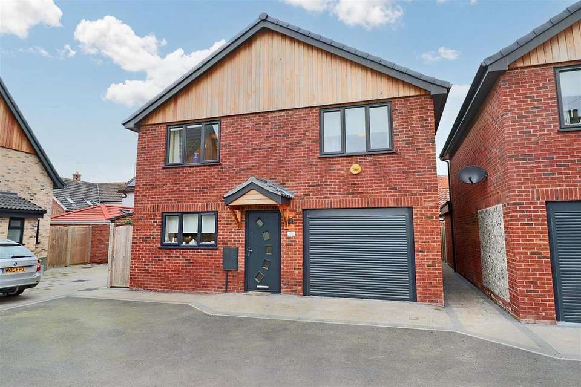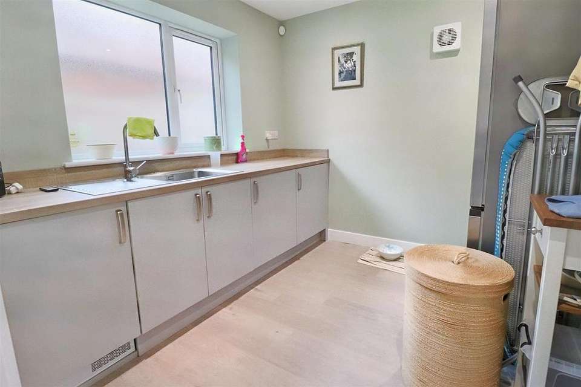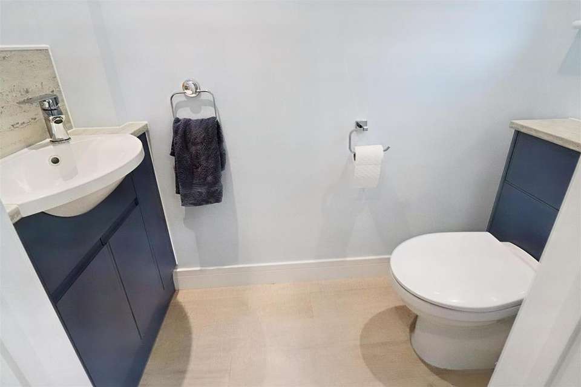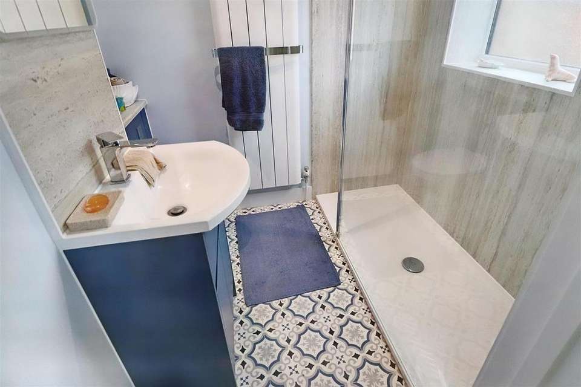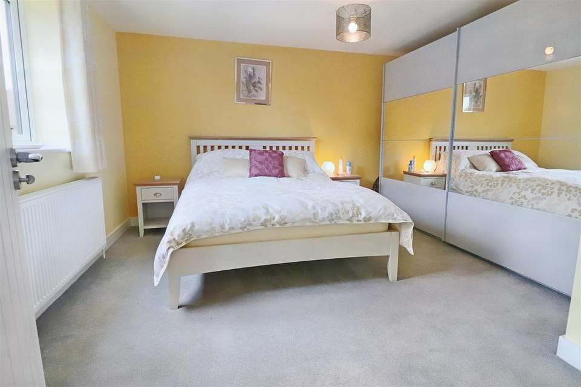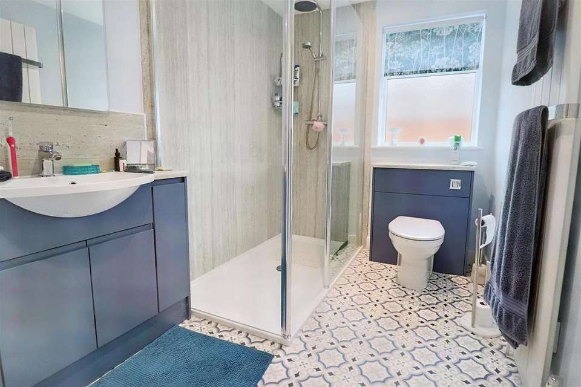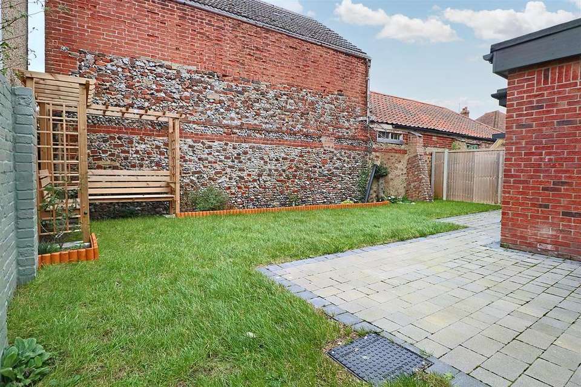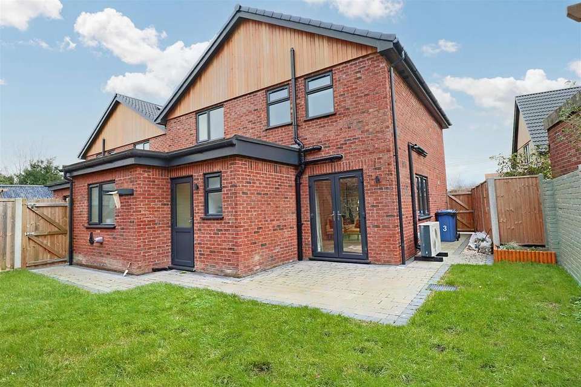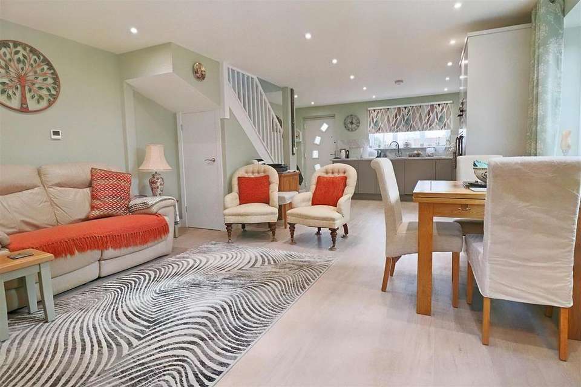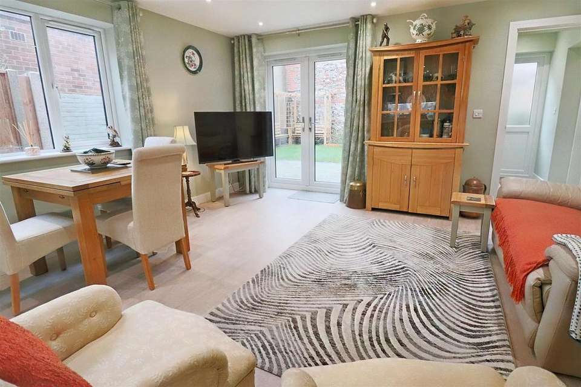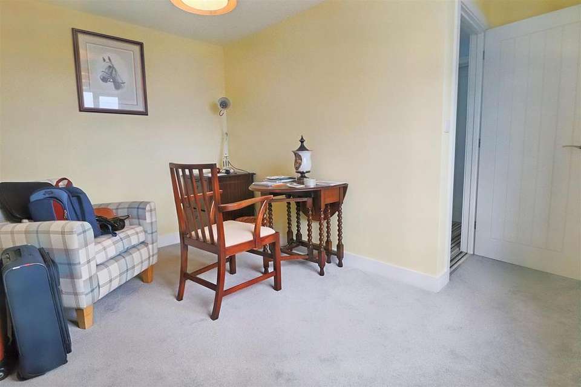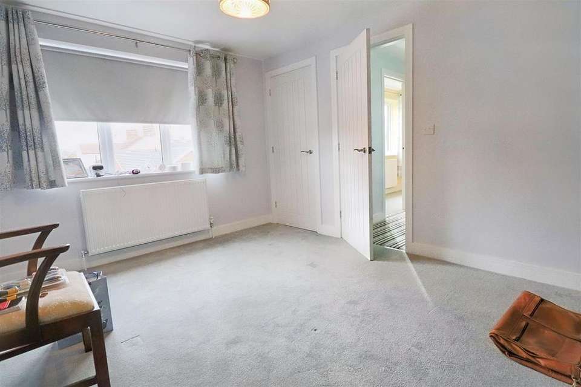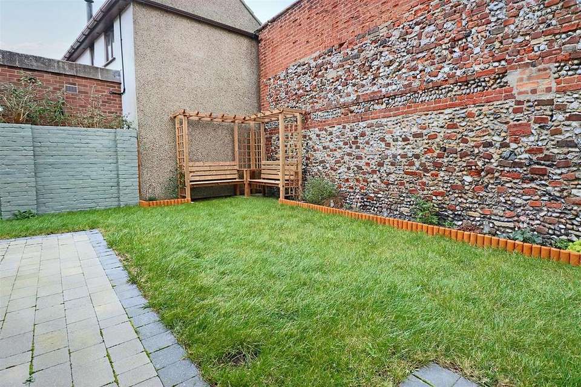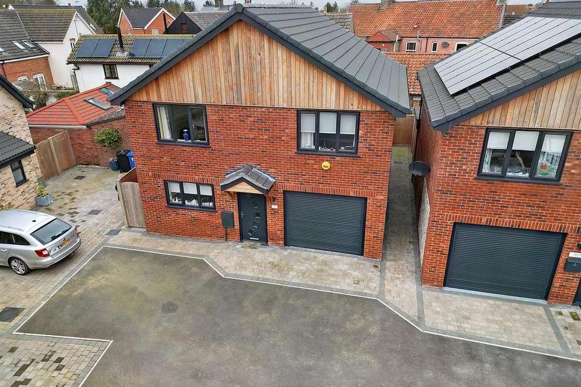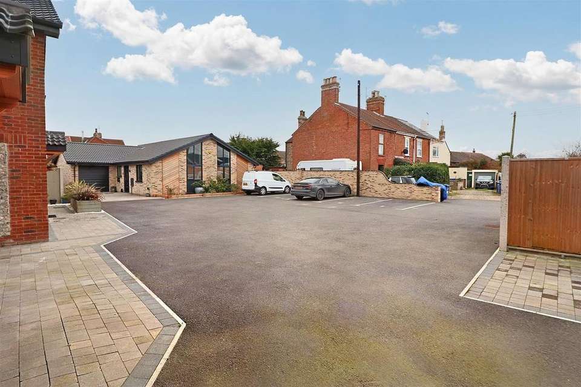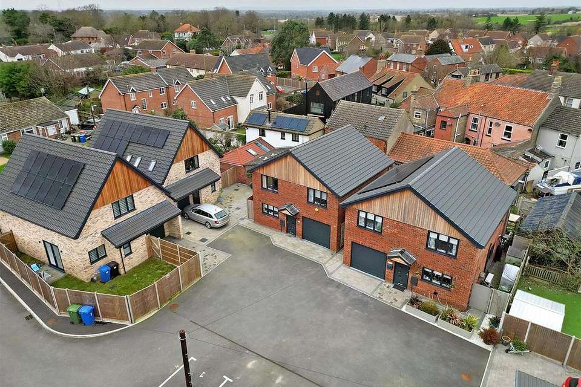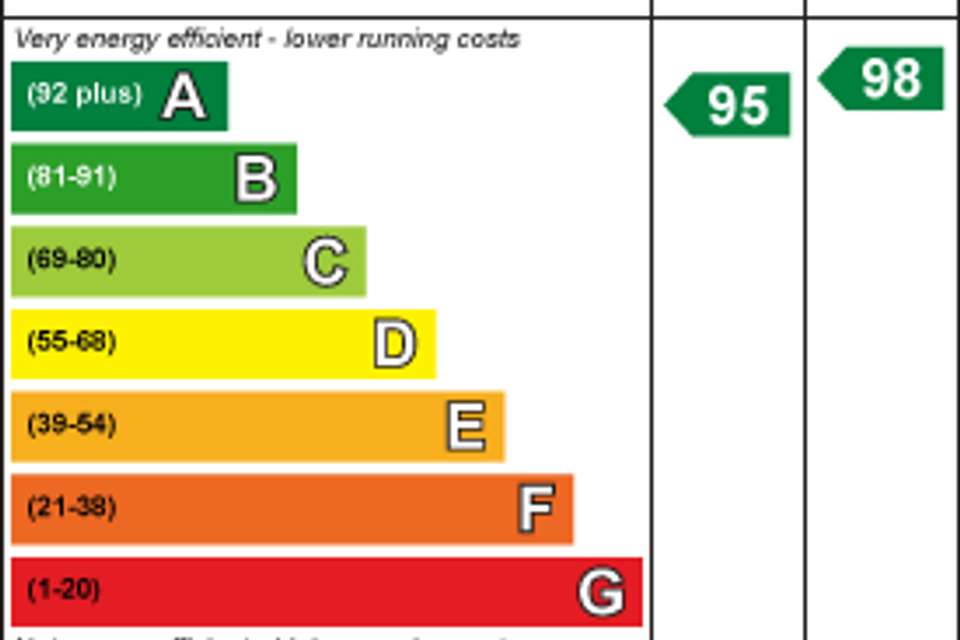3 bedroom detached house to rent
Kessingland, Lowestoftdetached house
bedrooms
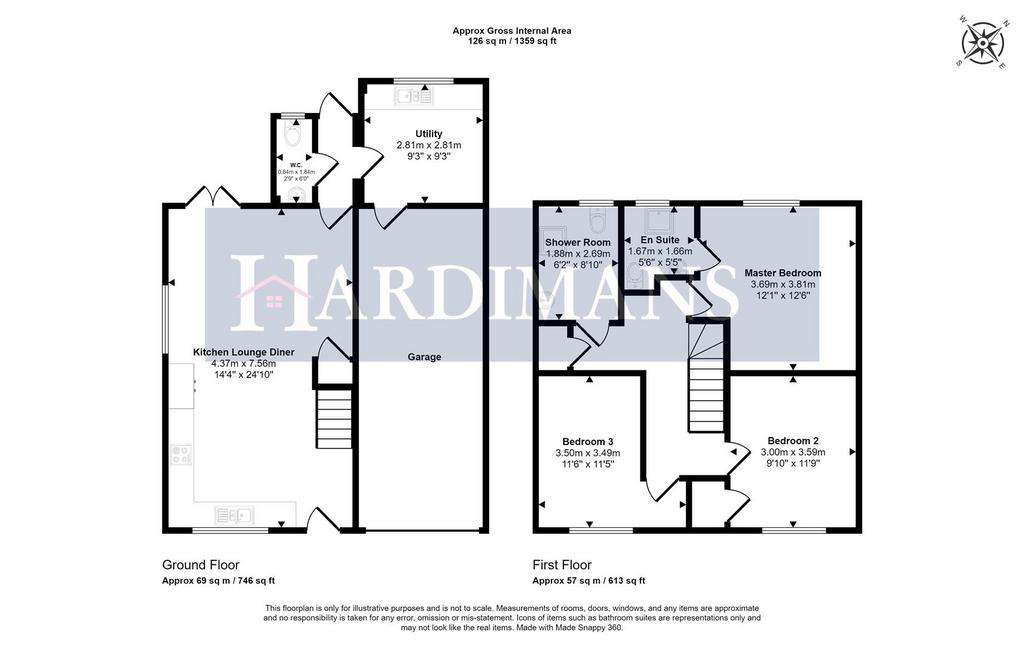
Property photos

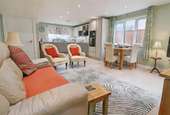
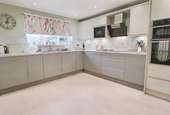
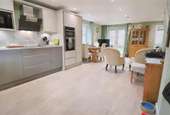
+17
Property description
THE HOUSE FOR THE MODERN FAMILY. Forming part of a small development of 5 unique properties set in the heart of Kessingland village.
There are wonderful beaches situated right on your doorstep, a wide range of shops located on the High Street together with a Primary School and Doctors Surgery.
Benefits And Features - *High efficiency Daikin Monobloc 7kw air source heat pump
*Integrated solar panels reducing the cost of your everyday expenses
*Air source heat pumps for heating and hot water
*Thermostatically zoned underfloor heating
*Electrical car charging port
Open Plan Living/Kitchen - 7.70 x 4.60 (25'3" x 15'1") - Stunning open plan design with patio doors to the rear garden, Beautifully fitted kitchen in a range of contemporary & contrasting light grey units to include a full range of QUALITY integrated appliances: Induction hob, Modern glass/stainless steel canopy, Double oven/grill, Microwave, Dishwasher, refrigerator, all with front decor panels. Extensive inset spot lighting. Superb KARNDEAN flooring.
Rear Lobby - with access to both the cloak room and utility. KARNDEAN flooring, Door to garden
Cloakroom - Low level W.C. & vanity wash basin both with 'Royal Blue' cabinets, KARNDEAN flooring.
Utility Room - Light grey range of units, plumbing for washing machine and space for tumble dryer, KARNDEAN flooring, personal door to garage.
Master Bedroom - 3.95 x 3.91 (12'11" x 12'9") - To include a full range of wardrobe cupboards with mirrored doors, fitted carpet
En Suite - 1.95 x 1.65 (6'4" x 5'4") - Large walk-in shower cubicle, vanity wash basin, low level W.C. 'Royal Blue' cabinets & attractive flooring
Bedroom 2 - 3.69 x 3.10 (12'1" x 10'2") - fitted carpet, radiator
Bedroom 3 - 3.64 x 3.50 max (11'11" x 11'5" max) - fitted carpet, radiator
Bathroom - 2.72 x 1.80 (8'11" x 5'10") - Good size family shower room with Large walk in shower, vanity wash basin, Low level W.C. with 'Royal Blue' cabinets, attractive flooring.
Large Integral Garage - 7.85 x 2.89 (25'9" x 9'5") - Lovely size garage with power & light, Solar panel controls and Electric remote controlled roller door.
ELECTRIC CAR CHARGING POINT
Outside - Driveway and communal turning area. allocated parking space.
To the rear, enclosed and private garden, with patio and corner arbour seat. The property pleasantly looks onto an attractive brick & flint wall, 2 side gates providing easy access.
Fees Payable - RENT: £1200.00 / DEPOSIT: £1380.00
HOLDING DEPOSIT: £275.00
Affordability - PLEASE NOTE: to meet referencing criteria you will require a minimum joint monthly income of £3,000.00 or provide a UK based home owning guarantor.
There are wonderful beaches situated right on your doorstep, a wide range of shops located on the High Street together with a Primary School and Doctors Surgery.
Benefits And Features - *High efficiency Daikin Monobloc 7kw air source heat pump
*Integrated solar panels reducing the cost of your everyday expenses
*Air source heat pumps for heating and hot water
*Thermostatically zoned underfloor heating
*Electrical car charging port
Open Plan Living/Kitchen - 7.70 x 4.60 (25'3" x 15'1") - Stunning open plan design with patio doors to the rear garden, Beautifully fitted kitchen in a range of contemporary & contrasting light grey units to include a full range of QUALITY integrated appliances: Induction hob, Modern glass/stainless steel canopy, Double oven/grill, Microwave, Dishwasher, refrigerator, all with front decor panels. Extensive inset spot lighting. Superb KARNDEAN flooring.
Rear Lobby - with access to both the cloak room and utility. KARNDEAN flooring, Door to garden
Cloakroom - Low level W.C. & vanity wash basin both with 'Royal Blue' cabinets, KARNDEAN flooring.
Utility Room - Light grey range of units, plumbing for washing machine and space for tumble dryer, KARNDEAN flooring, personal door to garage.
Master Bedroom - 3.95 x 3.91 (12'11" x 12'9") - To include a full range of wardrobe cupboards with mirrored doors, fitted carpet
En Suite - 1.95 x 1.65 (6'4" x 5'4") - Large walk-in shower cubicle, vanity wash basin, low level W.C. 'Royal Blue' cabinets & attractive flooring
Bedroom 2 - 3.69 x 3.10 (12'1" x 10'2") - fitted carpet, radiator
Bedroom 3 - 3.64 x 3.50 max (11'11" x 11'5" max) - fitted carpet, radiator
Bathroom - 2.72 x 1.80 (8'11" x 5'10") - Good size family shower room with Large walk in shower, vanity wash basin, Low level W.C. with 'Royal Blue' cabinets, attractive flooring.
Large Integral Garage - 7.85 x 2.89 (25'9" x 9'5") - Lovely size garage with power & light, Solar panel controls and Electric remote controlled roller door.
ELECTRIC CAR CHARGING POINT
Outside - Driveway and communal turning area. allocated parking space.
To the rear, enclosed and private garden, with patio and corner arbour seat. The property pleasantly looks onto an attractive brick & flint wall, 2 side gates providing easy access.
Fees Payable - RENT: £1200.00 / DEPOSIT: £1380.00
HOLDING DEPOSIT: £275.00
Affordability - PLEASE NOTE: to meet referencing criteria you will require a minimum joint monthly income of £3,000.00 or provide a UK based home owning guarantor.
Council tax
First listed
Last weekEnergy Performance Certificate
Kessingland, Lowestoft
Kessingland, Lowestoft - Streetview
DISCLAIMER: Property descriptions and related information displayed on this page are marketing materials provided by Hardimans Estate Agents - Lowestoft. Placebuzz does not warrant or accept any responsibility for the accuracy or completeness of the property descriptions or related information provided here and they do not constitute property particulars. Please contact Hardimans Estate Agents - Lowestoft for full details and further information.

