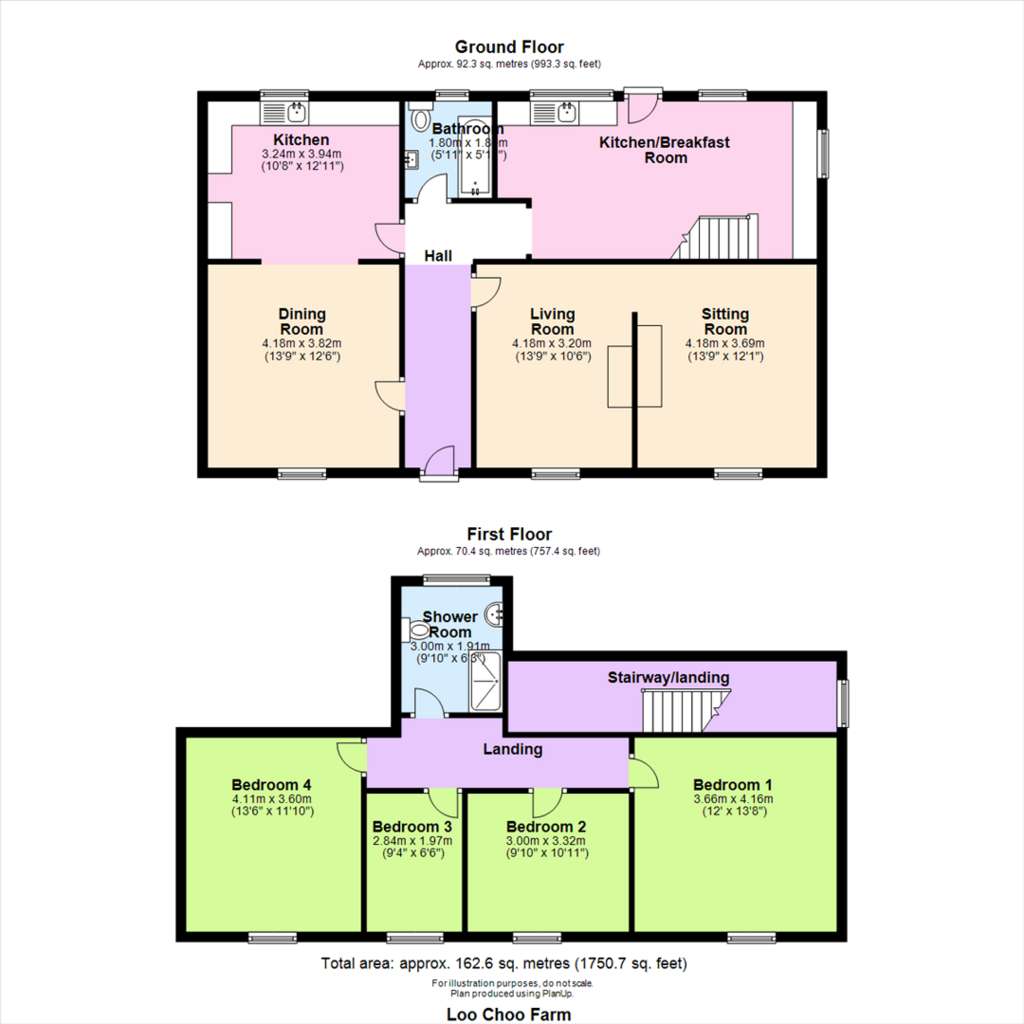4 bedroom detached house to rent
St. Davids Road, Haverfordwestdetached house
bedrooms

Property photos




+14
Property description
Set on the edge of Haverfordwest in pleasant grounds, this detached 4 bedroomed character farmhouse offers comfortable living whilst having the convenience of close proximity to the town's amenities.
The property comprises: lounge, sitting room, dining room, kitchen/breakfast room, downstairs bathroom room, 4 bedrooms and a first floor shower room. The property is heated by oil fired central heating and has parking for several vehicles. A delightful private garden is mainly laid to lawn.
Although some improvements have taken place in more recent years - including the installation of double sealed windows and an oil fired central heating system, intrinsically the accommodation is very much as per its original plan.
The property is of traditional part rendered solid stone construction under a slate roof and offers highly attractive internal accommodation.
Hall -
Dining Room - 4.18m x 3.82m (13'9" x 12'6") - Open plan to Kitchen. Window to front, radiator.
Kitchen - 3.24m x 3.94m (10'8" x 12'11") - Window to rear, modern units, space for cooker and appliances, radiator, open plan to Dining Room, door to hall.
Living Room - 4.18m x 3.20m (13'9" x 10'6") - Window to front, fireplace, radiator, open plan, door to:
Sitting Room - 4.18m x 3.69m (13'9" x 12'1") - Window to front, fireplace, radiator.
Bathroom - Window to rear. Bath with shower over, wc and wash hand basin.
Kitchen/Breakfast Room/Utility - 3.24m x 6.56m (10'8" x 21'6") - Two windows to rear, range of fitted units, sink, appliance space.
Stairway/Landing - Window to side, radiator, cupboard.
Landing -
Bedroom 1 - 3.66m x 4.16m (12'0" x 13'8") - Window to front, radiator, door to:
Bedroom 2 - 3.00m x 3.32m (9'10" x 10'11") - Window to front, radiator, door to:
Bedroom 3 - 2.84m x 1.97m (9'4" x 6'6") - Window to front, radiator, door to:
Bedroom 4 - 4.11m x 3.60m (13'6" x 11'10") - Window to front, radiator, door to:
Shower Room - Window to rear, shower cubicle, wc, wash hand basin, radiator,.
Outside - To the front of the property is a pleasant enclosed lawned area.
A driveway to the rear of the property provides parking for several vehicles.
The property comprises: lounge, sitting room, dining room, kitchen/breakfast room, downstairs bathroom room, 4 bedrooms and a first floor shower room. The property is heated by oil fired central heating and has parking for several vehicles. A delightful private garden is mainly laid to lawn.
Although some improvements have taken place in more recent years - including the installation of double sealed windows and an oil fired central heating system, intrinsically the accommodation is very much as per its original plan.
The property is of traditional part rendered solid stone construction under a slate roof and offers highly attractive internal accommodation.
Hall -
Dining Room - 4.18m x 3.82m (13'9" x 12'6") - Open plan to Kitchen. Window to front, radiator.
Kitchen - 3.24m x 3.94m (10'8" x 12'11") - Window to rear, modern units, space for cooker and appliances, radiator, open plan to Dining Room, door to hall.
Living Room - 4.18m x 3.20m (13'9" x 10'6") - Window to front, fireplace, radiator, open plan, door to:
Sitting Room - 4.18m x 3.69m (13'9" x 12'1") - Window to front, fireplace, radiator.
Bathroom - Window to rear. Bath with shower over, wc and wash hand basin.
Kitchen/Breakfast Room/Utility - 3.24m x 6.56m (10'8" x 21'6") - Two windows to rear, range of fitted units, sink, appliance space.
Stairway/Landing - Window to side, radiator, cupboard.
Landing -
Bedroom 1 - 3.66m x 4.16m (12'0" x 13'8") - Window to front, radiator, door to:
Bedroom 2 - 3.00m x 3.32m (9'10" x 10'11") - Window to front, radiator, door to:
Bedroom 3 - 2.84m x 1.97m (9'4" x 6'6") - Window to front, radiator, door to:
Bedroom 4 - 4.11m x 3.60m (13'6" x 11'10") - Window to front, radiator, door to:
Shower Room - Window to rear, shower cubicle, wc, wash hand basin, radiator,.
Outside - To the front of the property is a pleasant enclosed lawned area.
A driveway to the rear of the property provides parking for several vehicles.
Interested in this property?
Council tax
First listed
3 weeks agoEnergy Performance Certificate
St. Davids Road, Haverfordwest
Marketed by
R K Lucas & Son - Haverfordwest 9 Victoria Place Haverfordwest SA61 2JXSt. Davids Road, Haverfordwest - Streetview
DISCLAIMER: Property descriptions and related information displayed on this page are marketing materials provided by R K Lucas & Son - Haverfordwest. Placebuzz does not warrant or accept any responsibility for the accuracy or completeness of the property descriptions or related information provided here and they do not constitute property particulars. Please contact R K Lucas & Son - Haverfordwest for full details and further information.



















