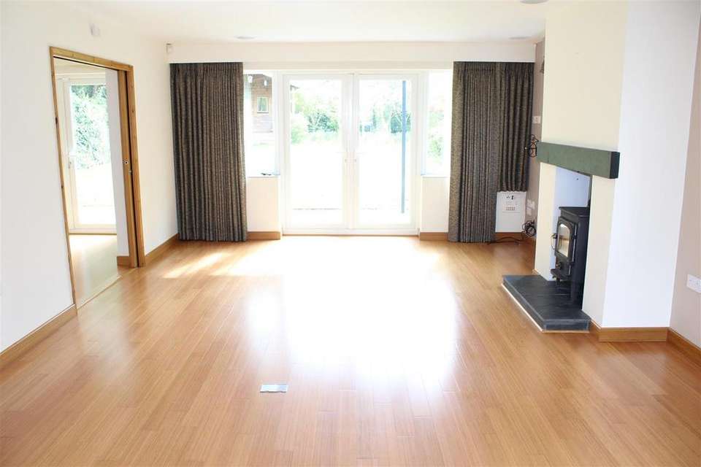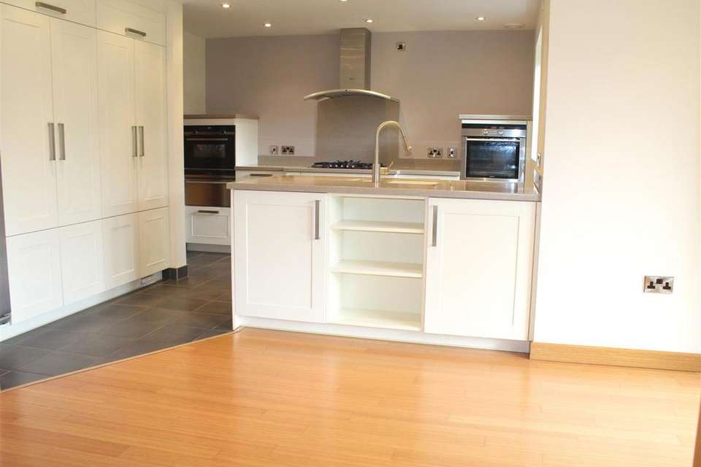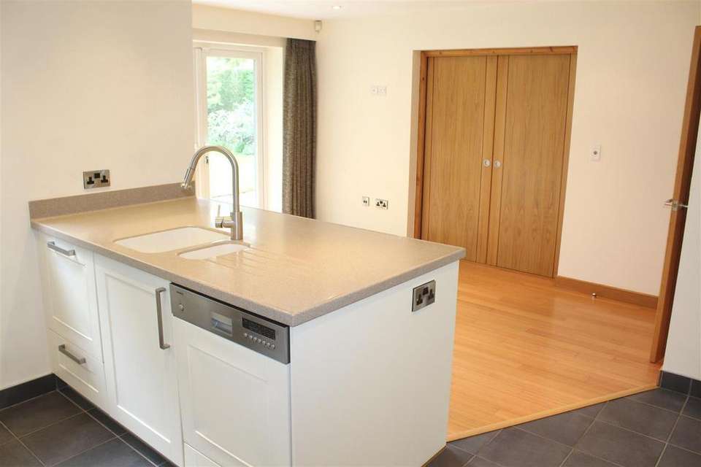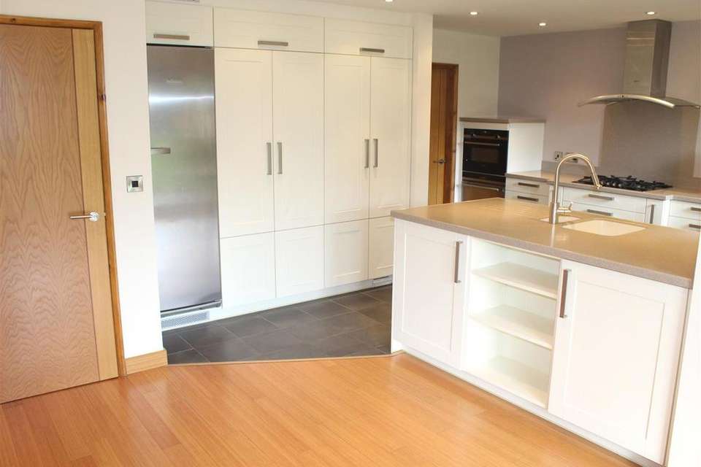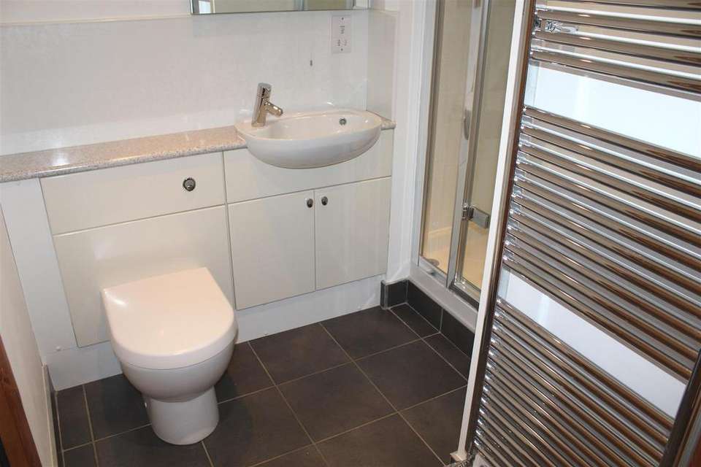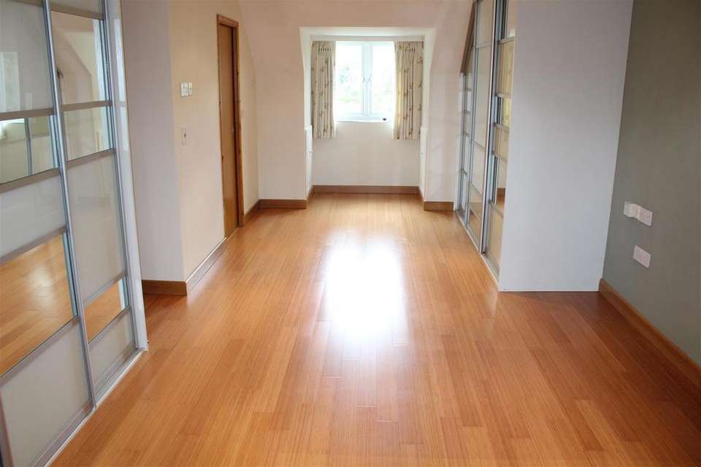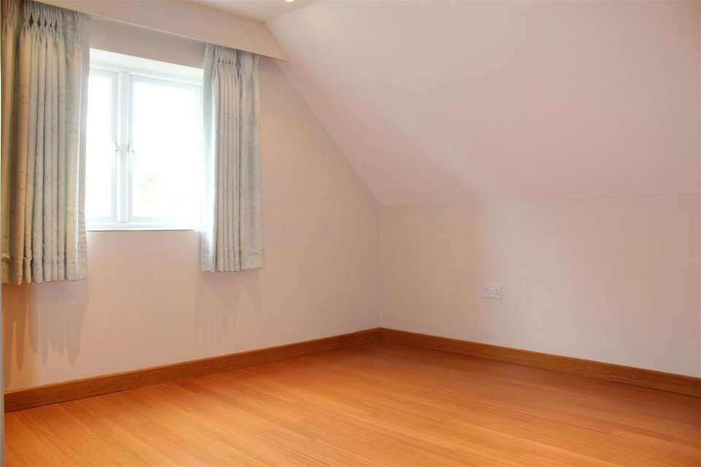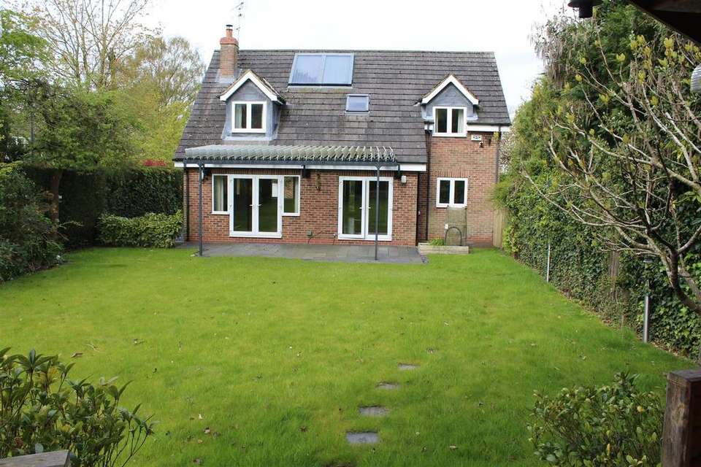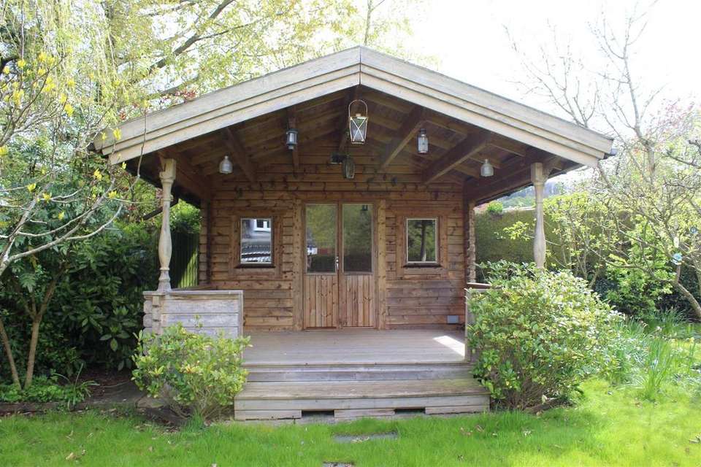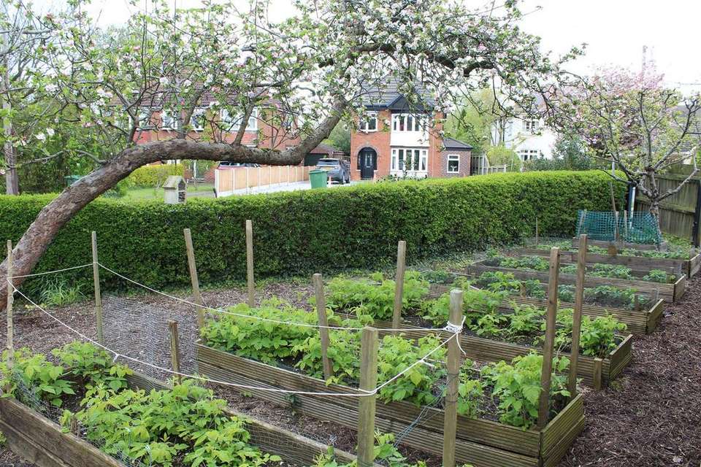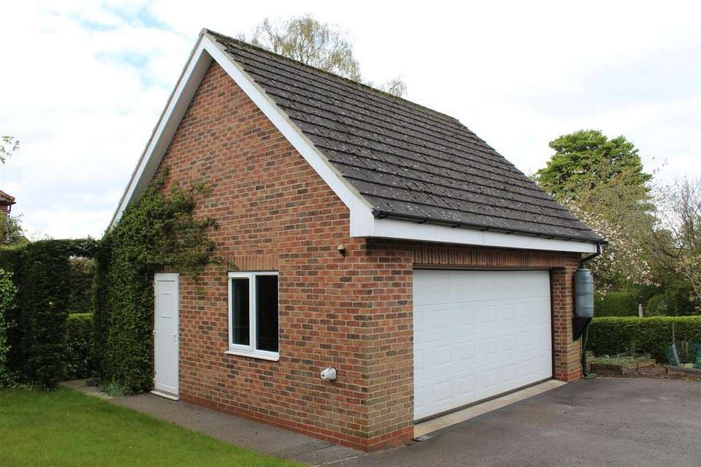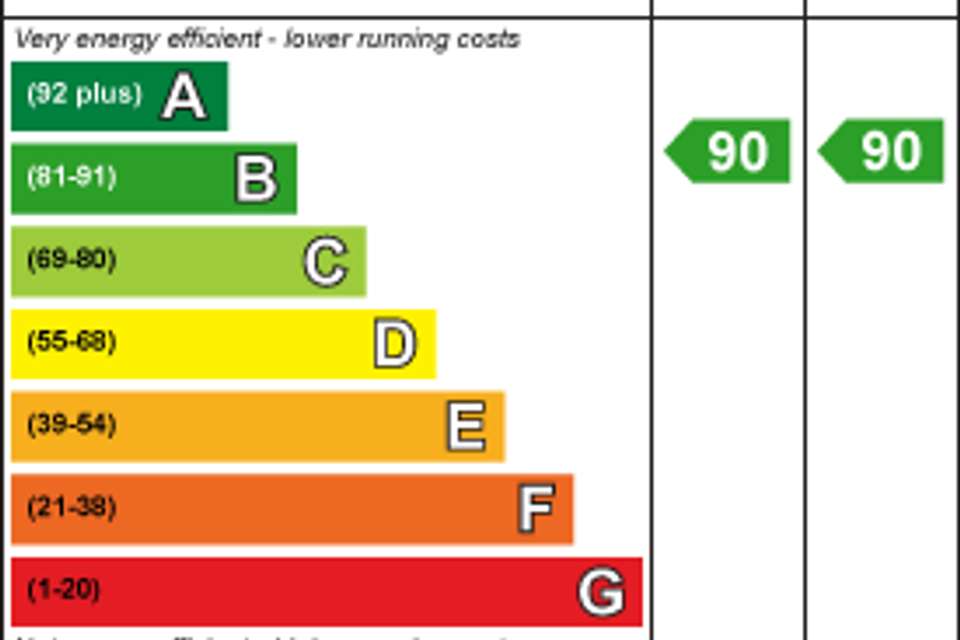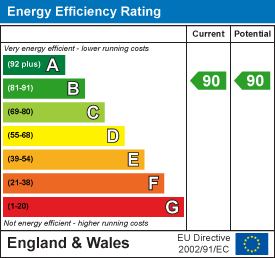4 bedroom detached house to rent
Beverley Road, South Cavedetached house
bedrooms
Property photos
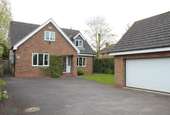
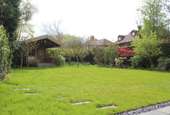

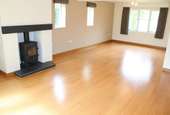
+13
Property description
* EXCEPTIONAL 3/4 BED DETACHED WITH DOUBLE GARAGE AND LARGE GARDEN *
AVAILABLE MAY 2024
A unique, modern and beautifully appointed detached house with the option on the ground floor of an extra reception room or bedroom 4 with en-suite.
This property is most generously proportioned and offers ample parking and outdoor space too, much of which offers seclusion. Comprising entrance porch, entrance hall, living room, kitchen and dining room, utility, study/bedroom 4, shower room with W/C, and on the first floor three large double bedrooms and a family bathroom.
The property is located in a most desirable location, ideal for both families and commuters alike, and within walking distance of country footpaths, two pubs, restaurants, corner shop and chemist.
The picturesque village is situated at the foot of the Yorkshire Wolds, with excellent public transport connections and convenient commuter routes to Hull, Leeds, Beverley and York, and the M62.
South Cave - South Cave lies approximately 13 miles to the west of Hull. The village offers a selection of local shops including a post office, convenience store, bakery, public houses, restaurants, country club and golf course, primary school, sports hall, bowls and tennis courts. The village has easy access to the A63 leading into Hull city centre to the east, and the M62 and national motorway network to the west. With a mainline railway station located some three miles away in the nearby village of Brough, South Cave is an ideal choice for a family, professional or commuter.
Accommodation -
Entrance Porch - PVCu door with side glazed panels.
Entrance Hall - Bamboo flooring, inset ceiling lighting, storage cupboard, stairs off.
Living Room - 8.87m x 3.55m (29'1" x 11'7") - Multi fuel burner set on tiled hearth, bamboo flooring, French doors to rear patio.
Kitchen And Dining Room - 6.63m x 4.02m min (21'9" x 13'2" min) - Fitted white kitchen with Corian work surfaces over, 1.5 sink and drainer with mixer tap over, electric oven, gas hob with extractor fan over, integrated dishwasher, double oven, fridge freezer, inset ceiling lighting, tiled flooring.
Utility Room - 2.31m x 2.01m (7'6" x 6'7") - Range of fitted kitchen units, stainless steel sink and mixer tap, wall mounted gas central heating boiler, plumbing for washing machine, tiled flooring, side door.
Bedroom 4/Study - 4.05m x 3.61m (13'3" x 11'10") - Built-in wardrobes, inset ceiling lighting, bamboo flooring, sliding door opening into shower room creating an en-suite if desired.
Shower/Cloakroom - 2.33m max x 1.82m (7'7" max x 5'11") - Shower cubicle with plumbed shower, hand wash basin built into vanity unit, low flush W/C, heated ladder towel rail, inset ceiling lighting, tiled flooring.
First Floor -
Landing - Bamboo flooring, storage cupboard off housing hot water cylinder, loft access point.
Bedroom 1 - 7.65m 3.58m (25'1" 11'8") - Range of built-in wardrobes, television point, bamboo flooring, large storage cupboard.
Bedroom 2 - 4.94m x 2.99m (16'2" x 9'9") - Range of built-in wardrobes, bamboo flooring, inset ceiling lighting.
Bedroom 3 - 3.39m x 3.32m (11'1" x 10'10") - Range of built-in wardrobes, bamboo flooring, inset ceiling lighting.
Bathroom - 2.81m x 2.64m (9'2" x 8'7") - Shower cubicle with plumbed shower, sunken bath with shower attachment, wash basin with mixer tap set in vanity unit, low flush W/C, heated ladder towel rail, part-tiled wall, tiled floor, inset ceiling lighting, Velux window.
Outside - Gated entrance at front leading to large tarmac area providing ample parking and turning space, brick double garage, lawn area, fruit garden. To the rear is a large garden laid to lawn with paved patio area and pergola, summerhouse with terrace, fruit trees and mature borders providing much seclusion.
Garden - Gated entrance at front leading to large tarmac area providing ample parking and turning space, brick double garage, lawn area, fruit garden. To the rear is a large garden laid to lawn with paved patio area and pergola, summerhouse with terrace, fruit trees and mature borders providing much seclusion.
Garage - Double garage, tiled pitch roof, remote control up-and-over door, power and light supply.
Summerhouse - Power and light supply.
Services - Mains water, electricity, gas and drainage are connected to the property.
Gas underfloor heating (zoned) throughout ground and first floor.
Council Tax - Council Tax band E.
Term - To let on an assured shorthold tenancy (unfurnished) for a term certain of six months.
Rent - £1800 per calendar month plus water, electricity, gas, telephone accounts, and council tax. Rent to be payable monthly in advance together with a deposit in the sum of £2075 as security against damage, breakages, outstanding accounts or outstanding rent.
Viewing - Viewing is by appointment with the agents. Tel[use Contact Agent Button].
Identification For Rental Properties - No application will be processed until photographic identification and proof of residency have been received for all tenants and occupiers aged 18 and over.
Agents Note - All measurements are approximate and for guidance only. No appliances, services, gas and electrical installations or central heating systems have been tested by the agents, nor have they carried out a detailed survey on this property.
Free Valuation - If you are thinking of selling or struggling to sell your house we will be pleased to provide free valuation and marketing advice.
Disclaimer - Messrs Hornseys for themselves and for the vendors or lessors of this property whose agents they are give notice that: (i) these particulars are produced in good faith, are set out as a general guide only and do not constitute, nor constitute any part of an offer or a contract. (ii) none of the statements contained in these particulars as to this property are to be relied on as statements or representations of fact. (iii) any intending purchaser must satisfy himself by inspection or otherwise as to the correctness of each of the statements contained in these particulars. (iv) no person in the employment of Messrs Hornseys has any authority to make or give any representation or warranty whatsoever in relation to this property. ALL NEGOTIATIONS RESPECTING THIS PROPERTY TO BE CONDUCTED THROUGH THE AGENTS OFFICE.
AVAILABLE MAY 2024
A unique, modern and beautifully appointed detached house with the option on the ground floor of an extra reception room or bedroom 4 with en-suite.
This property is most generously proportioned and offers ample parking and outdoor space too, much of which offers seclusion. Comprising entrance porch, entrance hall, living room, kitchen and dining room, utility, study/bedroom 4, shower room with W/C, and on the first floor three large double bedrooms and a family bathroom.
The property is located in a most desirable location, ideal for both families and commuters alike, and within walking distance of country footpaths, two pubs, restaurants, corner shop and chemist.
The picturesque village is situated at the foot of the Yorkshire Wolds, with excellent public transport connections and convenient commuter routes to Hull, Leeds, Beverley and York, and the M62.
South Cave - South Cave lies approximately 13 miles to the west of Hull. The village offers a selection of local shops including a post office, convenience store, bakery, public houses, restaurants, country club and golf course, primary school, sports hall, bowls and tennis courts. The village has easy access to the A63 leading into Hull city centre to the east, and the M62 and national motorway network to the west. With a mainline railway station located some three miles away in the nearby village of Brough, South Cave is an ideal choice for a family, professional or commuter.
Accommodation -
Entrance Porch - PVCu door with side glazed panels.
Entrance Hall - Bamboo flooring, inset ceiling lighting, storage cupboard, stairs off.
Living Room - 8.87m x 3.55m (29'1" x 11'7") - Multi fuel burner set on tiled hearth, bamboo flooring, French doors to rear patio.
Kitchen And Dining Room - 6.63m x 4.02m min (21'9" x 13'2" min) - Fitted white kitchen with Corian work surfaces over, 1.5 sink and drainer with mixer tap over, electric oven, gas hob with extractor fan over, integrated dishwasher, double oven, fridge freezer, inset ceiling lighting, tiled flooring.
Utility Room - 2.31m x 2.01m (7'6" x 6'7") - Range of fitted kitchen units, stainless steel sink and mixer tap, wall mounted gas central heating boiler, plumbing for washing machine, tiled flooring, side door.
Bedroom 4/Study - 4.05m x 3.61m (13'3" x 11'10") - Built-in wardrobes, inset ceiling lighting, bamboo flooring, sliding door opening into shower room creating an en-suite if desired.
Shower/Cloakroom - 2.33m max x 1.82m (7'7" max x 5'11") - Shower cubicle with plumbed shower, hand wash basin built into vanity unit, low flush W/C, heated ladder towel rail, inset ceiling lighting, tiled flooring.
First Floor -
Landing - Bamboo flooring, storage cupboard off housing hot water cylinder, loft access point.
Bedroom 1 - 7.65m 3.58m (25'1" 11'8") - Range of built-in wardrobes, television point, bamboo flooring, large storage cupboard.
Bedroom 2 - 4.94m x 2.99m (16'2" x 9'9") - Range of built-in wardrobes, bamboo flooring, inset ceiling lighting.
Bedroom 3 - 3.39m x 3.32m (11'1" x 10'10") - Range of built-in wardrobes, bamboo flooring, inset ceiling lighting.
Bathroom - 2.81m x 2.64m (9'2" x 8'7") - Shower cubicle with plumbed shower, sunken bath with shower attachment, wash basin with mixer tap set in vanity unit, low flush W/C, heated ladder towel rail, part-tiled wall, tiled floor, inset ceiling lighting, Velux window.
Outside - Gated entrance at front leading to large tarmac area providing ample parking and turning space, brick double garage, lawn area, fruit garden. To the rear is a large garden laid to lawn with paved patio area and pergola, summerhouse with terrace, fruit trees and mature borders providing much seclusion.
Garden - Gated entrance at front leading to large tarmac area providing ample parking and turning space, brick double garage, lawn area, fruit garden. To the rear is a large garden laid to lawn with paved patio area and pergola, summerhouse with terrace, fruit trees and mature borders providing much seclusion.
Garage - Double garage, tiled pitch roof, remote control up-and-over door, power and light supply.
Summerhouse - Power and light supply.
Services - Mains water, electricity, gas and drainage are connected to the property.
Gas underfloor heating (zoned) throughout ground and first floor.
Council Tax - Council Tax band E.
Term - To let on an assured shorthold tenancy (unfurnished) for a term certain of six months.
Rent - £1800 per calendar month plus water, electricity, gas, telephone accounts, and council tax. Rent to be payable monthly in advance together with a deposit in the sum of £2075 as security against damage, breakages, outstanding accounts or outstanding rent.
Viewing - Viewing is by appointment with the agents. Tel[use Contact Agent Button].
Identification For Rental Properties - No application will be processed until photographic identification and proof of residency have been received for all tenants and occupiers aged 18 and over.
Agents Note - All measurements are approximate and for guidance only. No appliances, services, gas and electrical installations or central heating systems have been tested by the agents, nor have they carried out a detailed survey on this property.
Free Valuation - If you are thinking of selling or struggling to sell your house we will be pleased to provide free valuation and marketing advice.
Disclaimer - Messrs Hornseys for themselves and for the vendors or lessors of this property whose agents they are give notice that: (i) these particulars are produced in good faith, are set out as a general guide only and do not constitute, nor constitute any part of an offer or a contract. (ii) none of the statements contained in these particulars as to this property are to be relied on as statements or representations of fact. (iii) any intending purchaser must satisfy himself by inspection or otherwise as to the correctness of each of the statements contained in these particulars. (iv) no person in the employment of Messrs Hornseys has any authority to make or give any representation or warranty whatsoever in relation to this property. ALL NEGOTIATIONS RESPECTING THIS PROPERTY TO BE CONDUCTED THROUGH THE AGENTS OFFICE.
Interested in this property?
Council tax
First listed
2 weeks agoEnergy Performance Certificate
Beverley Road, South Cave
Marketed by
Hornseys - Market Weighton 33 High Street Market Weighton, York YO43 3AQBeverley Road, South Cave - Streetview
DISCLAIMER: Property descriptions and related information displayed on this page are marketing materials provided by Hornseys - Market Weighton. Placebuzz does not warrant or accept any responsibility for the accuracy or completeness of the property descriptions or related information provided here and they do not constitute property particulars. Please contact Hornseys - Market Weighton for full details and further information.



