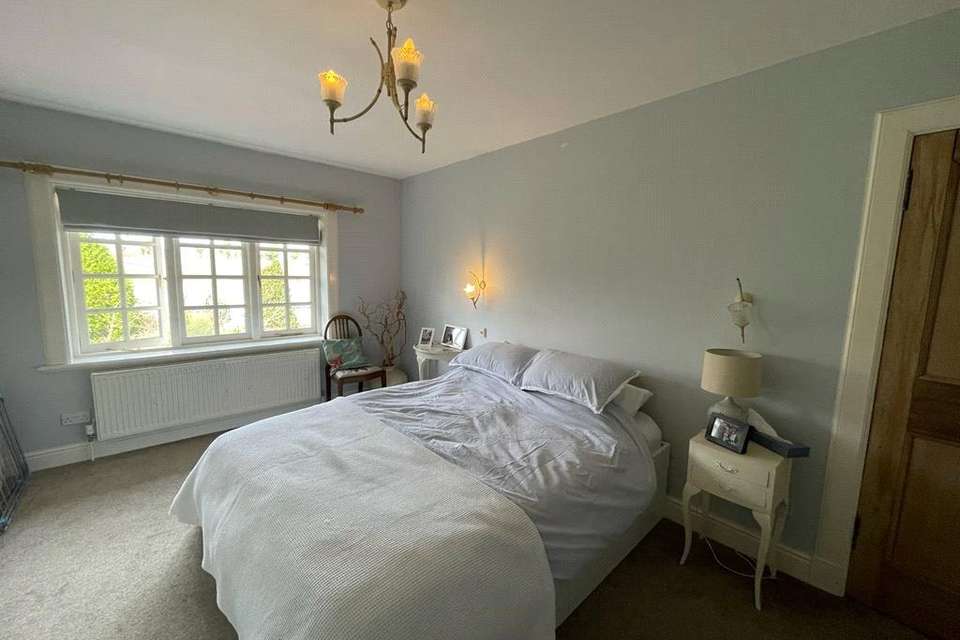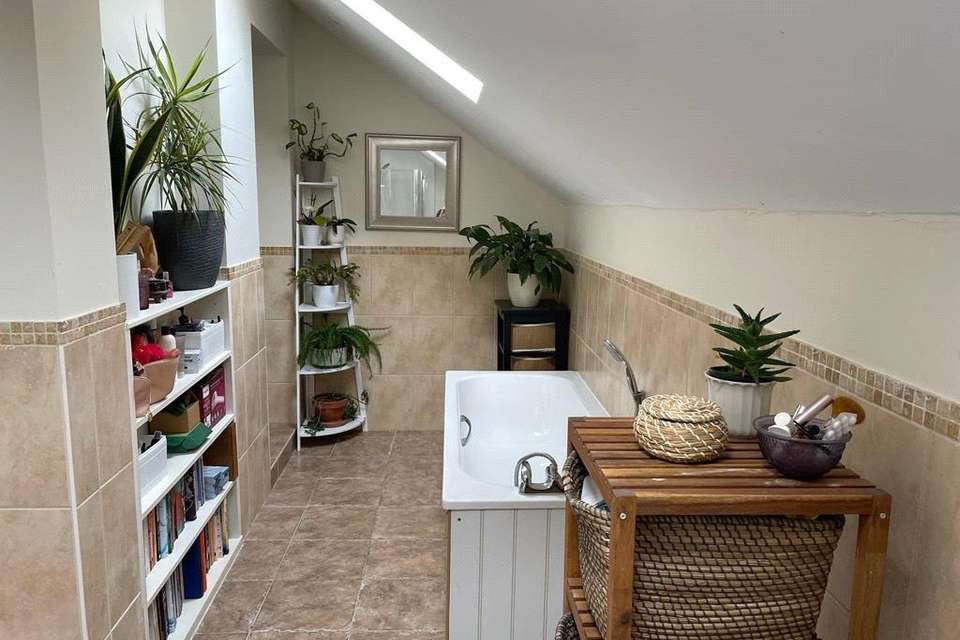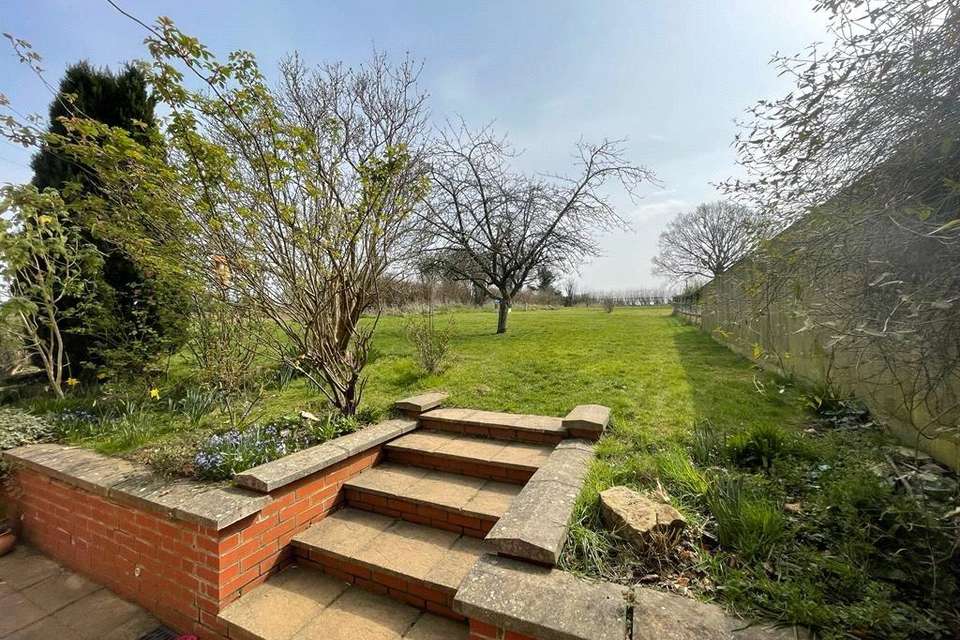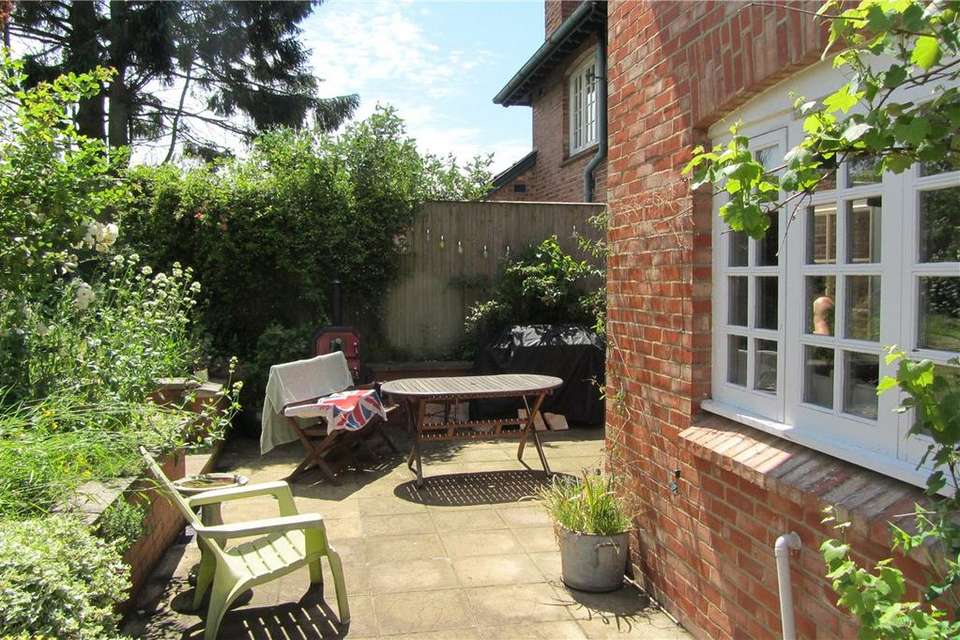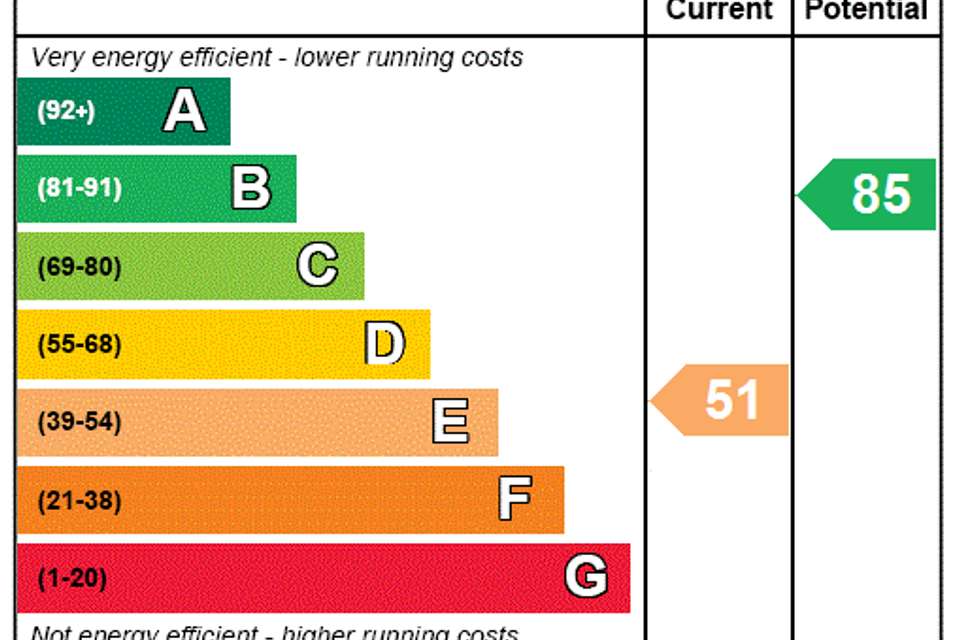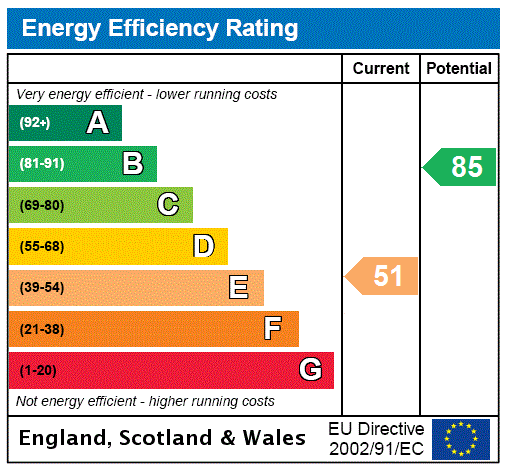4 bedroom semi-detached house to rent
Alresford, SO24semi-detached house
bedrooms
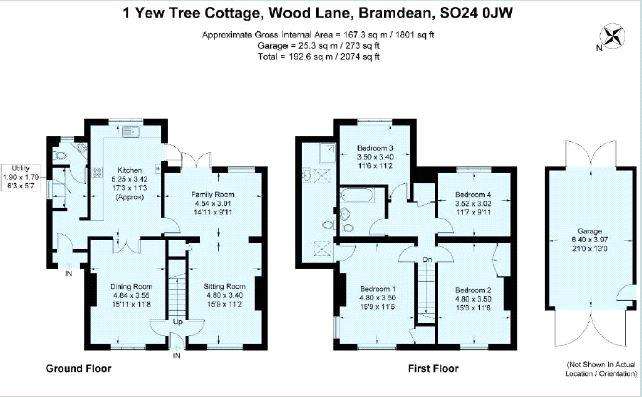
Property photos

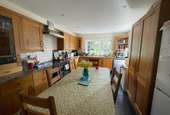

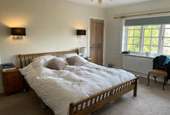
+5
Property description
Entrance hall with hanging and door to utility room and cloakroom. Well fitted kitchen with space for a table, electric range oven, dishwasher and space for fridge freezer. Door to garden. There is a dual aspect sitting room with log burner and a separate dining room with wooden floors.
Upstairs there are two large double bedrooms, the main with en suite bathroom with bath and separate shower, two further double bedrooms and a family bathroom with a shower over the bath.
The house is approached up a tarmac drive with parking for a number of cars and a detached single garage. There is a lawned garden to the front. To the rear of the house is a patio accessed from the kitchen and sitting room and further lawned garden behind.
Council Tax: Band D - check Winchester City Council for current charge
Mains electricity and water. Oil central heating.
For Broadband/internet check ofcom.org.uk Copper to the property
Septic tank drainage
Offered for a term of two years and nine months from and including 1 July 2024 until 31 March 2027 with a break clause operable on 31st March 2026.
Holding deposit equivalent to 1 week's rent £530
Deposit equivalent to 5 weeks' rent @ £2300pcm = £2653
Upstairs there are two large double bedrooms, the main with en suite bathroom with bath and separate shower, two further double bedrooms and a family bathroom with a shower over the bath.
The house is approached up a tarmac drive with parking for a number of cars and a detached single garage. There is a lawned garden to the front. To the rear of the house is a patio accessed from the kitchen and sitting room and further lawned garden behind.
Council Tax: Band D - check Winchester City Council for current charge
Mains electricity and water. Oil central heating.
For Broadband/internet check ofcom.org.uk Copper to the property
Septic tank drainage
Offered for a term of two years and nine months from and including 1 July 2024 until 31 March 2027 with a break clause operable on 31st March 2026.
Holding deposit equivalent to 1 week's rent £530
Deposit equivalent to 5 weeks' rent @ £2300pcm = £2653
Interested in this property?
Council tax
First listed
2 weeks agoEnergy Performance Certificate
Alresford, SO24
Marketed by
Carter Jonas - Winchester 9a Jewry Street Winchester SO23 8RZAlresford, SO24 - Streetview
DISCLAIMER: Property descriptions and related information displayed on this page are marketing materials provided by Carter Jonas - Winchester. Placebuzz does not warrant or accept any responsibility for the accuracy or completeness of the property descriptions or related information provided here and they do not constitute property particulars. Please contact Carter Jonas - Winchester for full details and further information.





