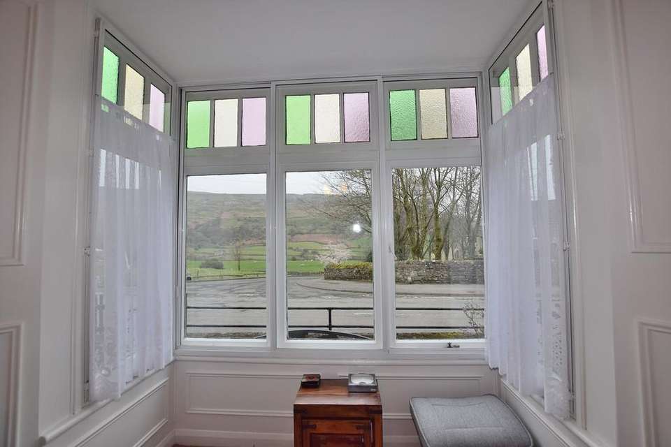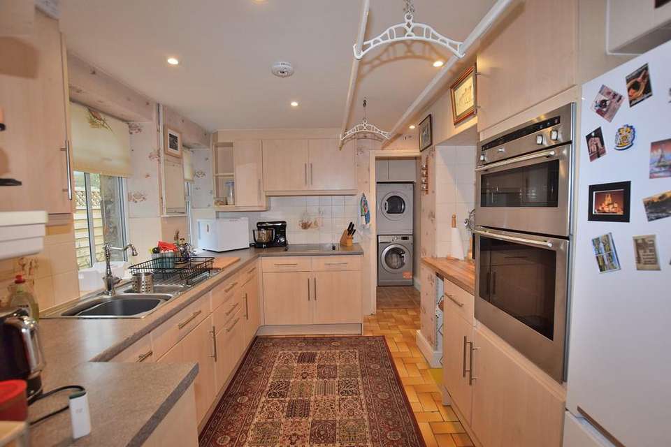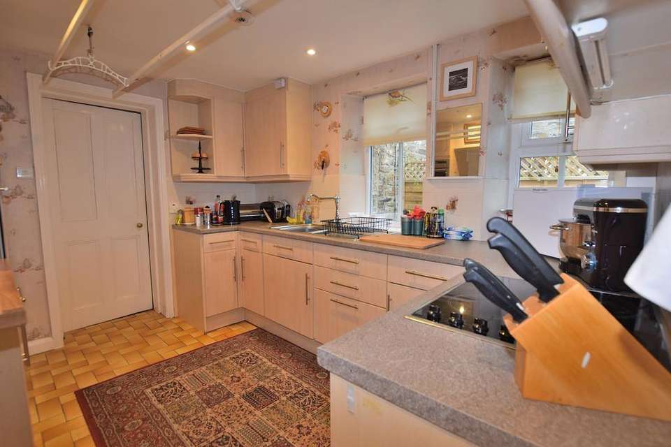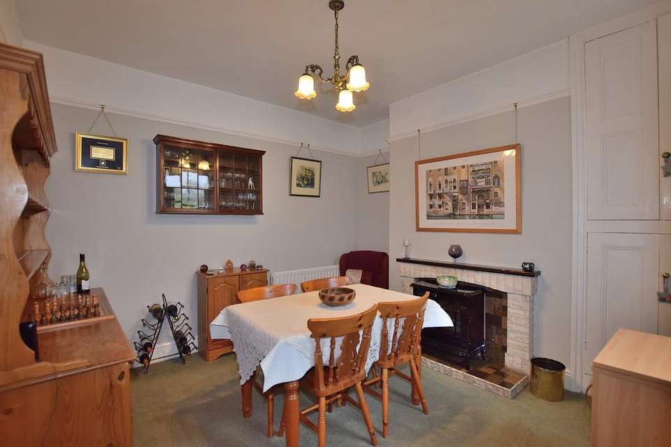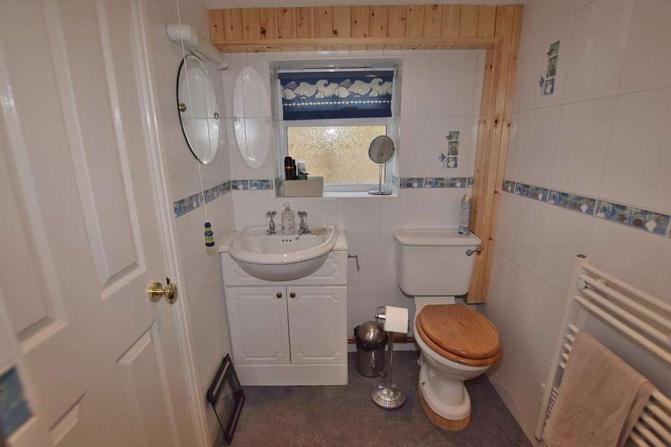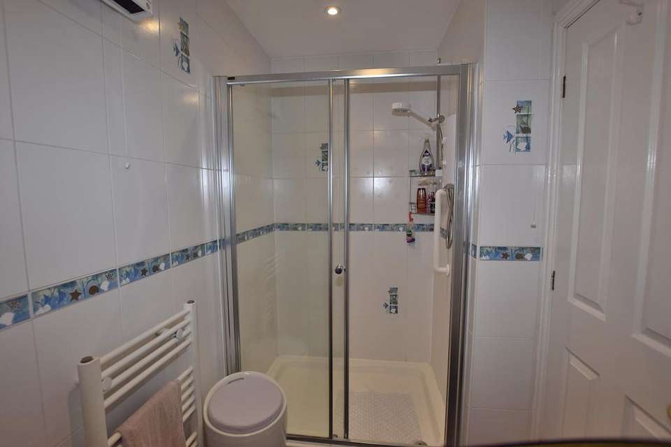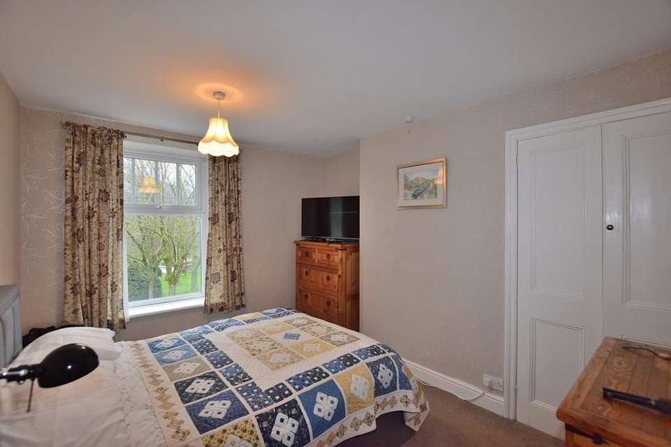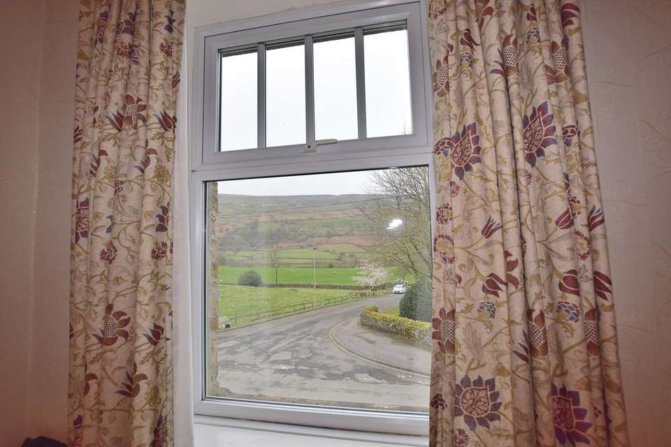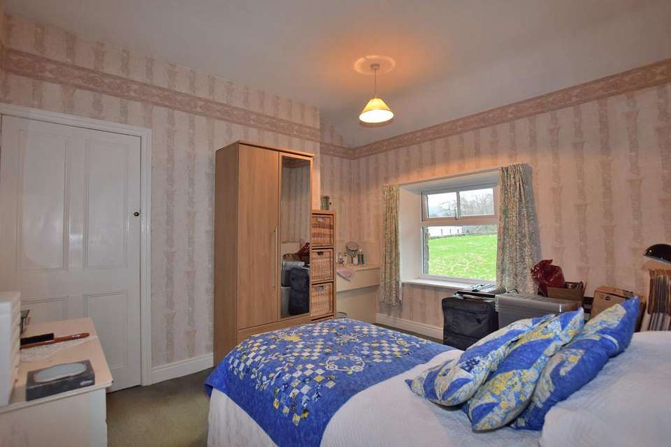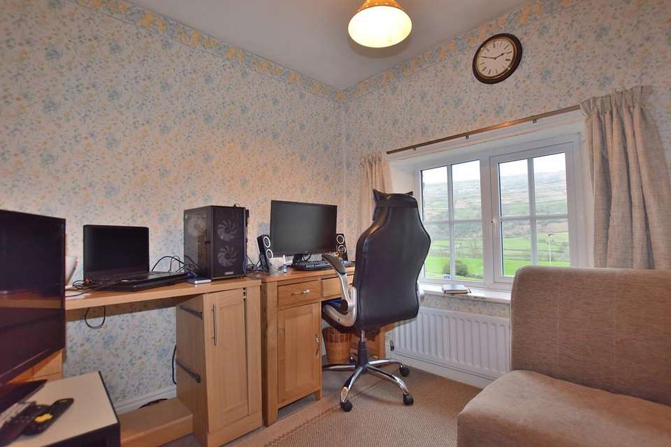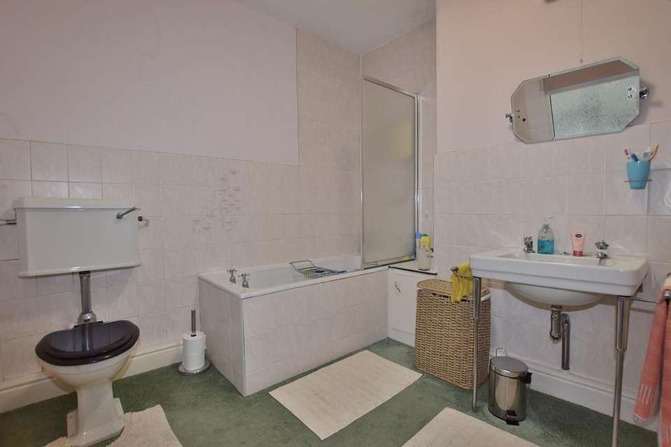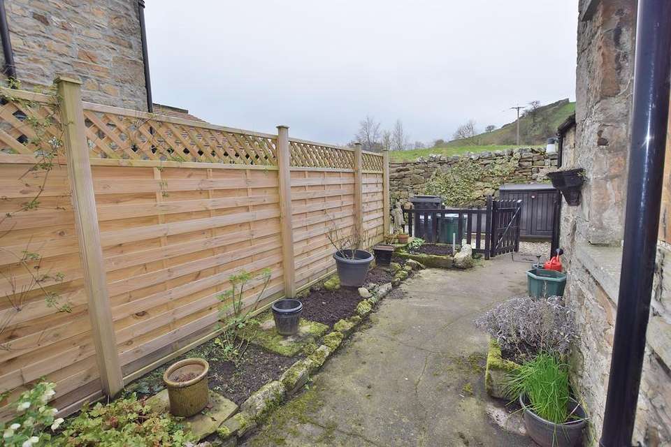3 bedroom terraced house to rent
Arkle Terrace, Reethterraced house
bedrooms
Property photos
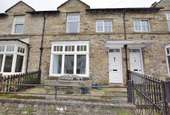
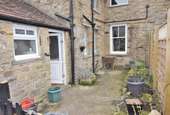
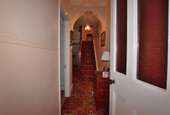
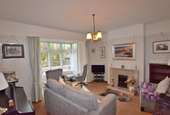
+14
Property description
INTRODUCTION This very appealing, stone fronted mid terrace home offers spacious accommodation with a living room, dining room, kitchen, utility and downstairs bathroom to the ground floor, whilst to the first floor there are two double bedrooms, a single bedroom and a second bathroom. The front of the property is gated and looks out over Fremington Edge, whilst the rear of the property provides a paved garden area.
HALLWAY With a porch area, perfect for coats and shoes, the glazed door leads to the generous hallway with stairs to the first floor and a handy under stairs cupboard.
LOUNGE 11' 9" x 13' 5" (3.6m x 4.1m) The lounge has a bay window with coloured glazing, providing a stunning view over Fremington Edge and an electric fire with a surround.
DINING ROOM 11' 9" x 10' 5" (3.6m x 3.2m) Perfect for hosting, this room has a fireplace (not working) and a window to the rear of the property.
KITCHEN 10' 9" x 7' 2" (3.3m x 2.2m) With a range of wooden effect wall and base units, integrated with an electric oven, a hob and a stainless steel sink. There is space for a fridge freezer and a window to the rear of the property.
UTILITY AREA/BACK HALL 6' 10" x 3' 3" (2.1m x 1m) With door to the patio area, plumbing for a washing machine and space for a tumble drier.
DOWNSTAIRS BATHROOM 4' 11" x 8' 2" (1.5m x 2.5m) With a cubicle with an electric shower, a basin and a toilet, there is a frosted window to the rear of the property.
BEDROOM 11' 9" x 9' 2" (3.6m x 2.8m) A double bedroom with views over Fremington Edge.
BEDROOM 11' 9" x 10' 5" (3.6m x 3.2m) A double bedroom with a storage cupboard and a window overlooking the rear of the property.
BEDROOM 8' 2" x 7' 6" (2.5m x 2.3m) A single bedroom with views to the front of the property.
BATHROOM 11' 1" x 7' 6" (3.4m x 2.3m) Comprising of a bath tub with an electric shower over, a basin and a toilet. There are two cupboards, perfect for storing washing.
EXTERNAL The rear of the property comprises a paved garden area which is fenced off at the back. Beyond the fence is the boiler and oil tank.
HALLWAY With a porch area, perfect for coats and shoes, the glazed door leads to the generous hallway with stairs to the first floor and a handy under stairs cupboard.
LOUNGE 11' 9" x 13' 5" (3.6m x 4.1m) The lounge has a bay window with coloured glazing, providing a stunning view over Fremington Edge and an electric fire with a surround.
DINING ROOM 11' 9" x 10' 5" (3.6m x 3.2m) Perfect for hosting, this room has a fireplace (not working) and a window to the rear of the property.
KITCHEN 10' 9" x 7' 2" (3.3m x 2.2m) With a range of wooden effect wall and base units, integrated with an electric oven, a hob and a stainless steel sink. There is space for a fridge freezer and a window to the rear of the property.
UTILITY AREA/BACK HALL 6' 10" x 3' 3" (2.1m x 1m) With door to the patio area, plumbing for a washing machine and space for a tumble drier.
DOWNSTAIRS BATHROOM 4' 11" x 8' 2" (1.5m x 2.5m) With a cubicle with an electric shower, a basin and a toilet, there is a frosted window to the rear of the property.
BEDROOM 11' 9" x 9' 2" (3.6m x 2.8m) A double bedroom with views over Fremington Edge.
BEDROOM 11' 9" x 10' 5" (3.6m x 3.2m) A double bedroom with a storage cupboard and a window overlooking the rear of the property.
BEDROOM 8' 2" x 7' 6" (2.5m x 2.3m) A single bedroom with views to the front of the property.
BATHROOM 11' 1" x 7' 6" (3.4m x 2.3m) Comprising of a bath tub with an electric shower over, a basin and a toilet. There are two cupboards, perfect for storing washing.
EXTERNAL The rear of the property comprises a paved garden area which is fenced off at the back. Beyond the fence is the boiler and oil tank.
Interested in this property?
Council tax
First listed
2 weeks agoArkle Terrace, Reeth
Marketed by
Irvings - Richmond 21 Market Place Richmond, North Yorkshire DL10 4QGArkle Terrace, Reeth - Streetview
DISCLAIMER: Property descriptions and related information displayed on this page are marketing materials provided by Irvings - Richmond. Placebuzz does not warrant or accept any responsibility for the accuracy or completeness of the property descriptions or related information provided here and they do not constitute property particulars. Please contact Irvings - Richmond for full details and further information.






