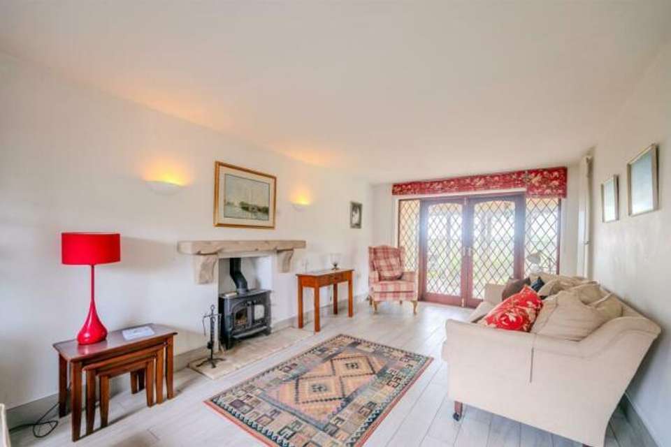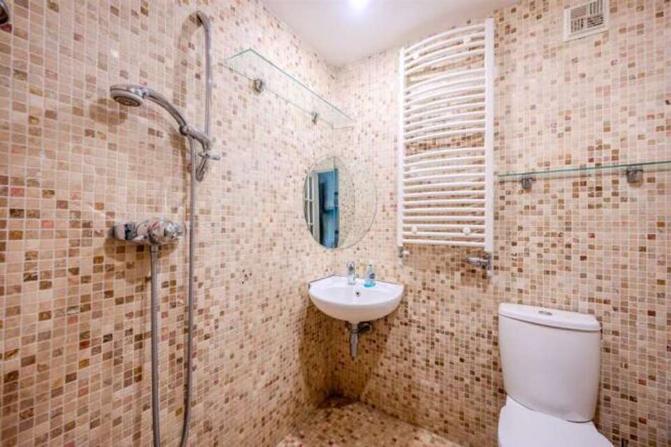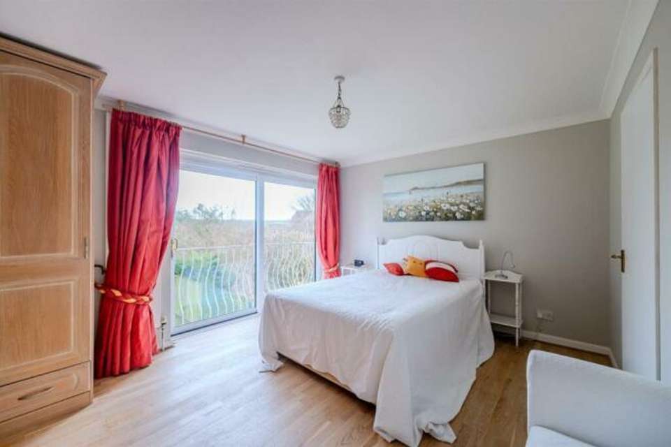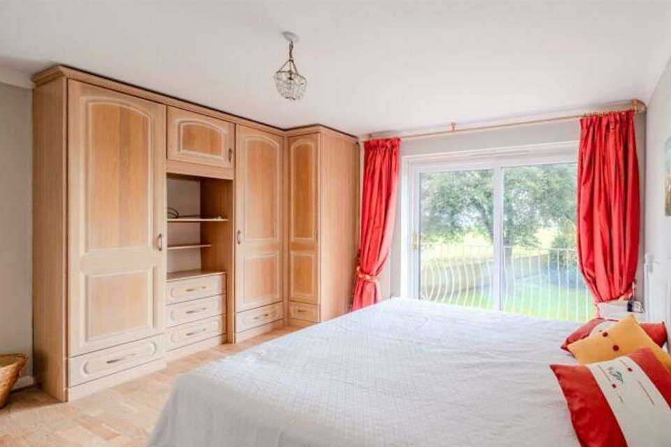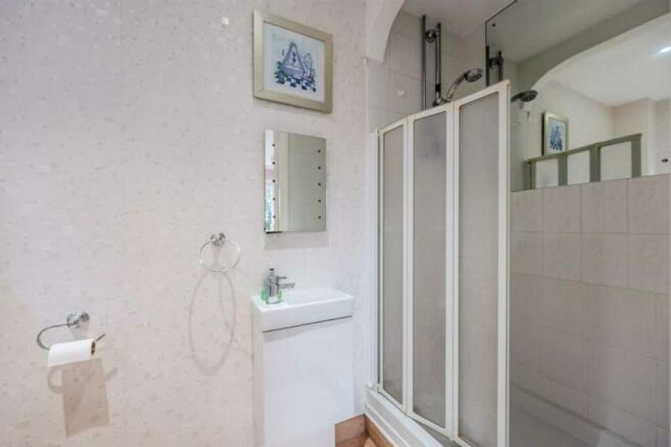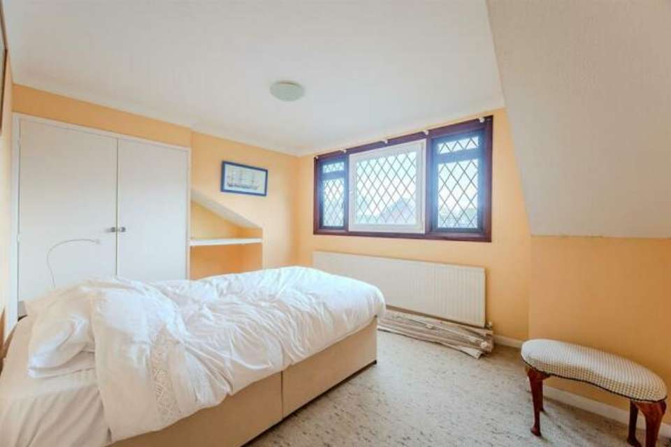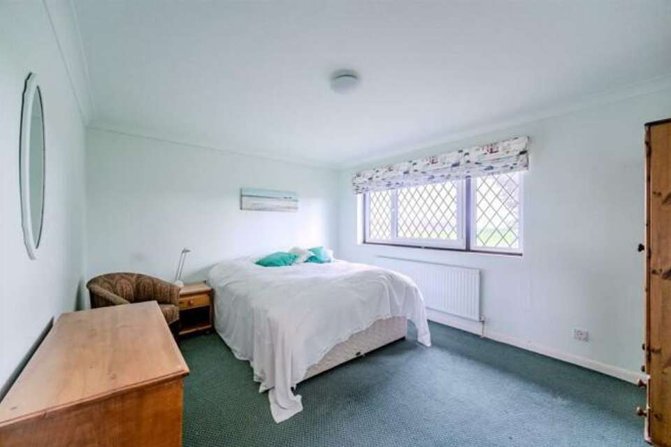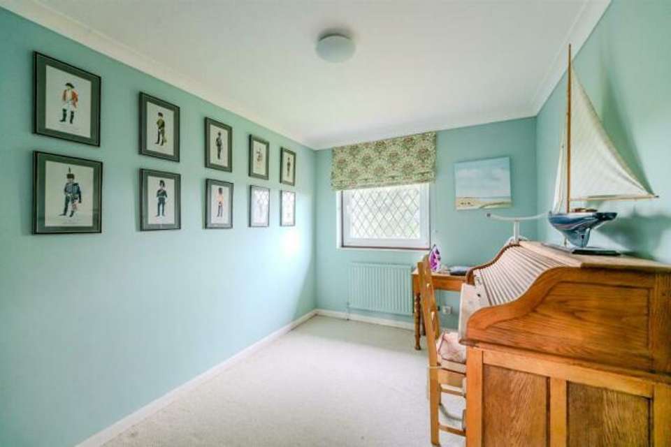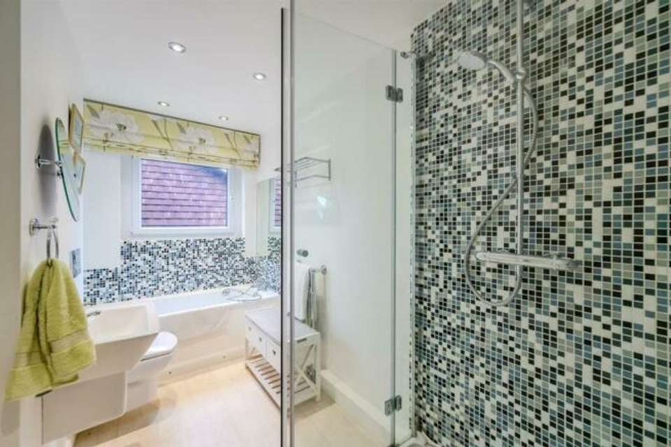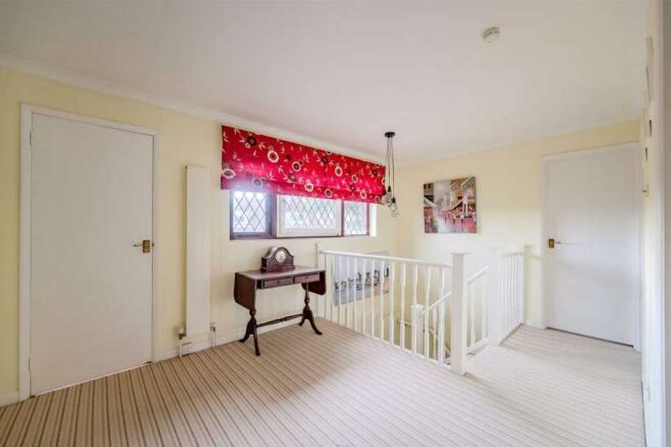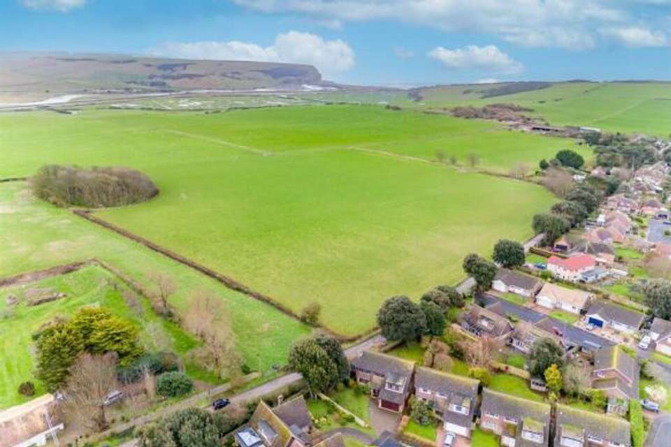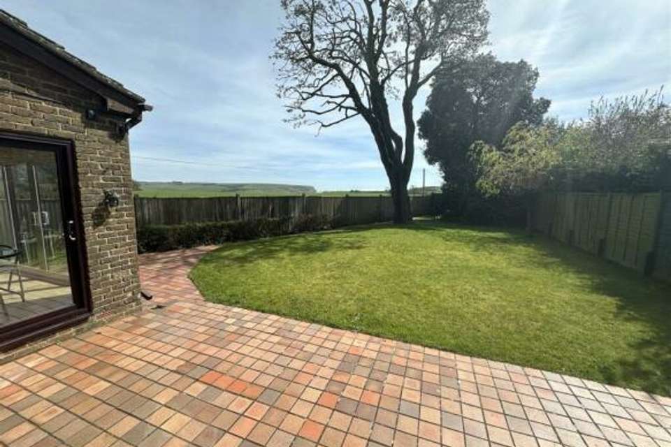5 bedroom detached house to rent
Elm Close, Seaford BN25detached house
bedrooms
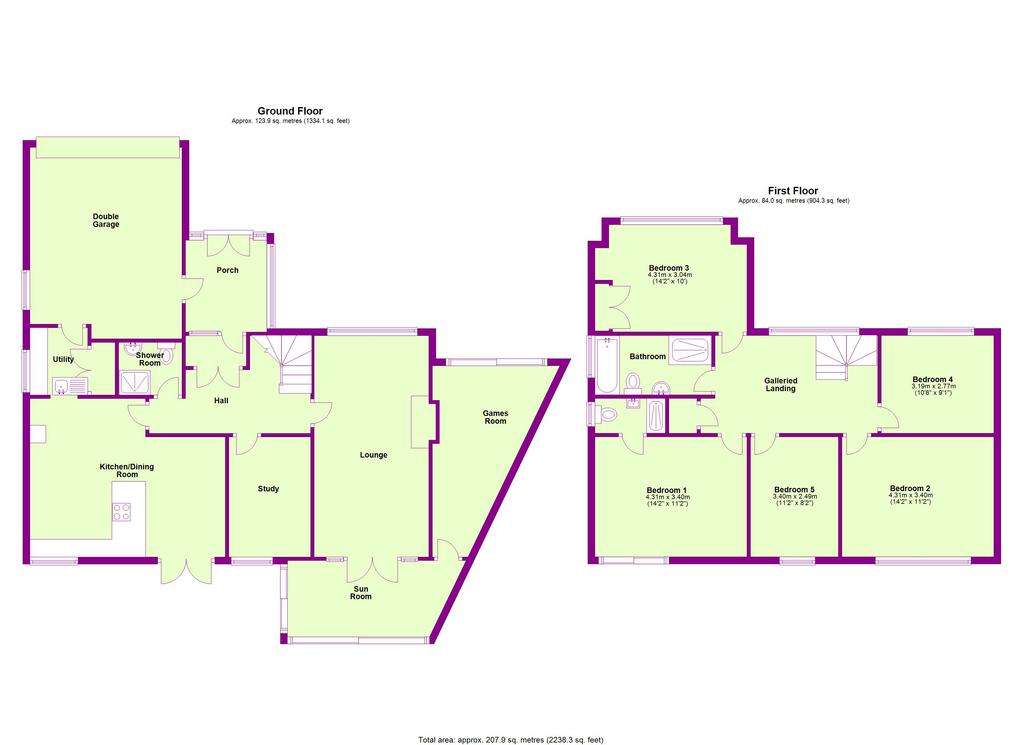
Property photos
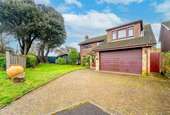

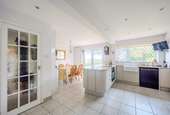
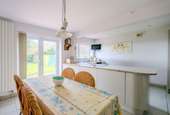
+16
Property description
Introducing this stunning five bedroom detached family house located on the picturesque Elm Close in Seaford. This spacious property boasts four reception rooms, a kitchen dining room with breathtaking countryside, sea, and cliff views. The sunny aspect rear garden, off-road parking, double garage, and conservatory provide ample space for a growing family to enjoy.
Situated in the highly sought-after south east quarter of Seaford, Elm Close is a tranquil Cul de Sac nestled next to the scenic Cuckmere Valley, perfect for leisurely walks and enjoying the natural beauty of the surrounding countryside.
Within a short distance of the property, you'll find Seaford town centre, railway station, and the seafront, all just approximately one and a half miles away. The town offers a wide range of shopping facilities, schools catering to all ages, and a variety of restaurants, cafes, and bars for leisurely outings.
This property is a true gem, offering a perfect blend of spacious living, stunning views, and convenient access to amenities. Don't miss the opportunity to view this exceptional home in person. Contact us today to schedule a viewing.
Entrance Porch
Double doors, door to the garage, door to:
Spacious Entrance Hall
Stairs to the first floor, door to:
Kitchen/Dining Room
4.50m x 5.54m (14'9" x 18'2")
Fitted with a range of base cabinets with granite worktops, inset hob, built in oven, space and plumbing for dishwasher, double doors to the rear garden, ample space for large table and chairs. Door to
Utility Room
2.16m x 1.91m (7'1" x 6'3")
Space and plumbing for washing machine, large pantry, door to the garage, wall mounted has boiler..
Lounge
6.27m x 3.25m (20'7" x 10'8")
Dual aspect room with window overlooking the front garden and French doors to the conservatory, inset log burner.
Sun Room
2.16m x 5.33m (7'1" x 17'6")
Patio doors to the rear garden, door to:
Games Room
5.36m x 3.66m (17'7" x 12")Max Irregular shape
Study
3.40m x 2.31m (11'2" x 7'7")
Window overlooking the rear garden.
Shower Room
Galleried Landing
Spacious area with window to the front, airing cupboard.
Bedroom One
3.40m x 4.32m (11'2" x 14'2")
Sliding patio doors to Juliet balcony, window overlooking the rear garden, superb views.
En-Suite
Shower enclosure, hand basin, low level WC.
Bedroom Two
3.40m x 4.29m (11'2" x 14'2")
Window overlooking the rear garden, superb views.
Bedroom Three
3.05m x 4.32m (10" x 14'2")
Window overlooking the front garden
Bedroom Four
2.77m x 3.25m (9'1" x 10'8")
Window overlooking the front garden
Bedroom Five
3.40m x 2.49m (11'2" x 8'2")
Window overlooking the rear garden, superb views.
Bathroom
Double width shower enclosure with thermostatic shower mixer, panelled bath, wall hung WC and wash basin.
Rear Garden
Fenced boundaries with gate access to Chyngton Lane, mainly laid to lawn, paved patio area.
Double Garage
5.00m x 4.32m (16'5" x 14'2")
Personal door to the porch and utility room, electric remote control roller garage door.
Council Tax
Band F £3,565.43 2024/25
EPC Rating
Band C (71C)
Situated in the highly sought-after south east quarter of Seaford, Elm Close is a tranquil Cul de Sac nestled next to the scenic Cuckmere Valley, perfect for leisurely walks and enjoying the natural beauty of the surrounding countryside.
Within a short distance of the property, you'll find Seaford town centre, railway station, and the seafront, all just approximately one and a half miles away. The town offers a wide range of shopping facilities, schools catering to all ages, and a variety of restaurants, cafes, and bars for leisurely outings.
This property is a true gem, offering a perfect blend of spacious living, stunning views, and convenient access to amenities. Don't miss the opportunity to view this exceptional home in person. Contact us today to schedule a viewing.
Entrance Porch
Double doors, door to the garage, door to:
Spacious Entrance Hall
Stairs to the first floor, door to:
Kitchen/Dining Room
4.50m x 5.54m (14'9" x 18'2")
Fitted with a range of base cabinets with granite worktops, inset hob, built in oven, space and plumbing for dishwasher, double doors to the rear garden, ample space for large table and chairs. Door to
Utility Room
2.16m x 1.91m (7'1" x 6'3")
Space and plumbing for washing machine, large pantry, door to the garage, wall mounted has boiler..
Lounge
6.27m x 3.25m (20'7" x 10'8")
Dual aspect room with window overlooking the front garden and French doors to the conservatory, inset log burner.
Sun Room
2.16m x 5.33m (7'1" x 17'6")
Patio doors to the rear garden, door to:
Games Room
5.36m x 3.66m (17'7" x 12")Max Irregular shape
Study
3.40m x 2.31m (11'2" x 7'7")
Window overlooking the rear garden.
Shower Room
Galleried Landing
Spacious area with window to the front, airing cupboard.
Bedroom One
3.40m x 4.32m (11'2" x 14'2")
Sliding patio doors to Juliet balcony, window overlooking the rear garden, superb views.
En-Suite
Shower enclosure, hand basin, low level WC.
Bedroom Two
3.40m x 4.29m (11'2" x 14'2")
Window overlooking the rear garden, superb views.
Bedroom Three
3.05m x 4.32m (10" x 14'2")
Window overlooking the front garden
Bedroom Four
2.77m x 3.25m (9'1" x 10'8")
Window overlooking the front garden
Bedroom Five
3.40m x 2.49m (11'2" x 8'2")
Window overlooking the rear garden, superb views.
Bathroom
Double width shower enclosure with thermostatic shower mixer, panelled bath, wall hung WC and wash basin.
Rear Garden
Fenced boundaries with gate access to Chyngton Lane, mainly laid to lawn, paved patio area.
Double Garage
5.00m x 4.32m (16'5" x 14'2")
Personal door to the porch and utility room, electric remote control roller garage door.
Council Tax
Band F £3,565.43 2024/25
EPC Rating
Band C (71C)
Council tax
First listed
2 weeks agoEnergy Performance Certificate
Elm Close, Seaford BN25
Elm Close, Seaford BN25 - Streetview
DISCLAIMER: Property descriptions and related information displayed on this page are marketing materials provided by Luke Harris Residential - Seaford. Placebuzz does not warrant or accept any responsibility for the accuracy or completeness of the property descriptions or related information provided here and they do not constitute property particulars. Please contact Luke Harris Residential - Seaford for full details and further information.





