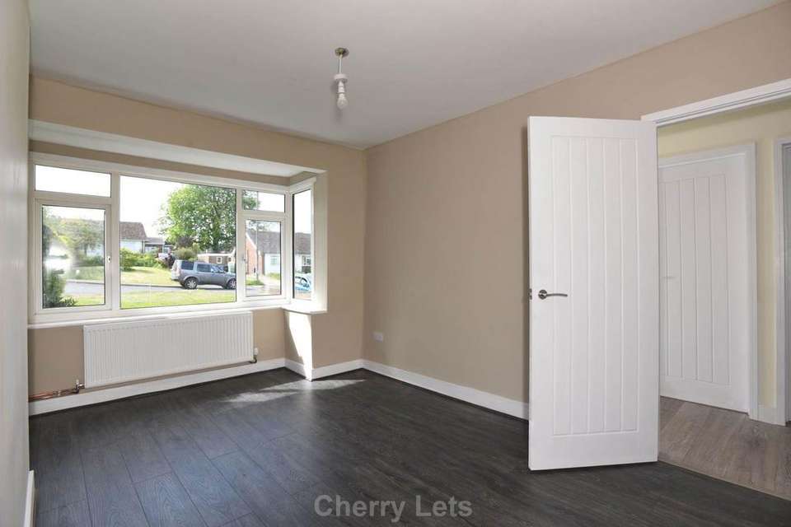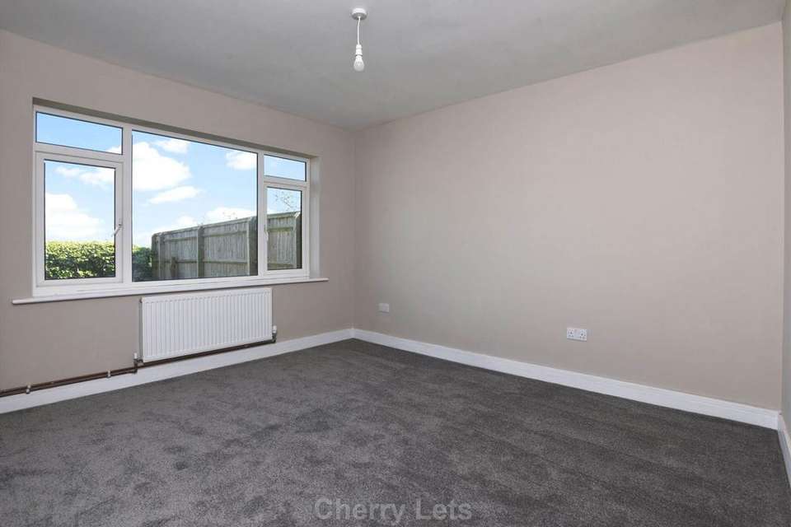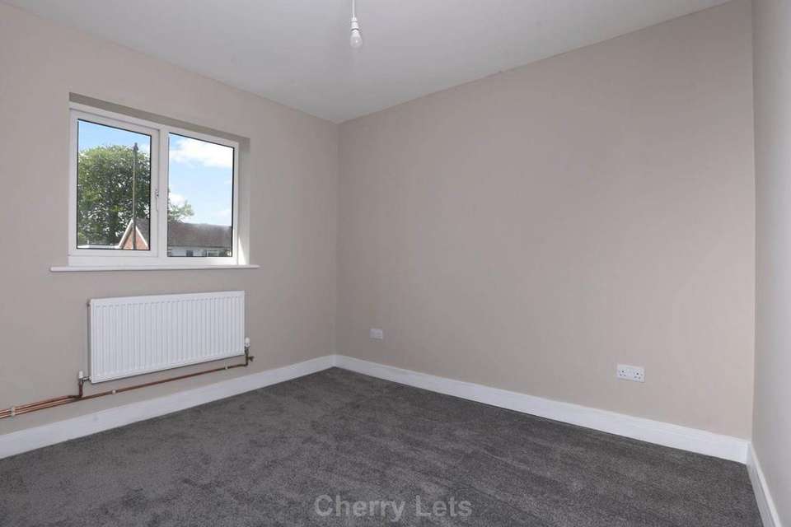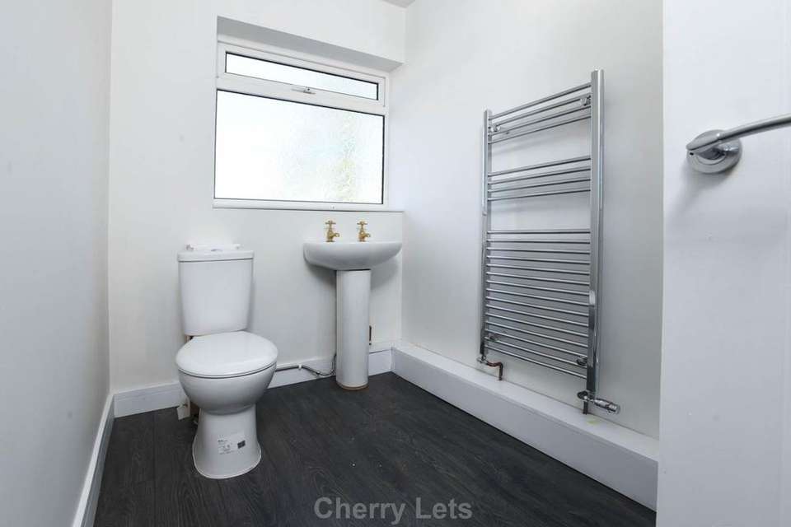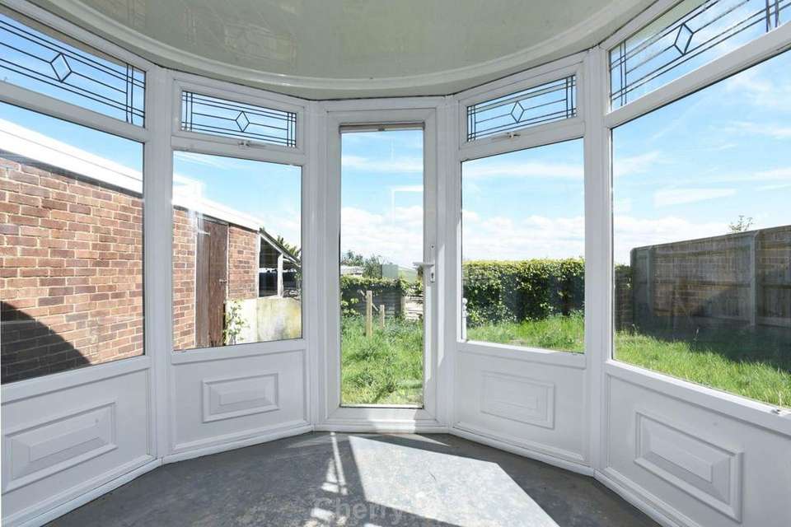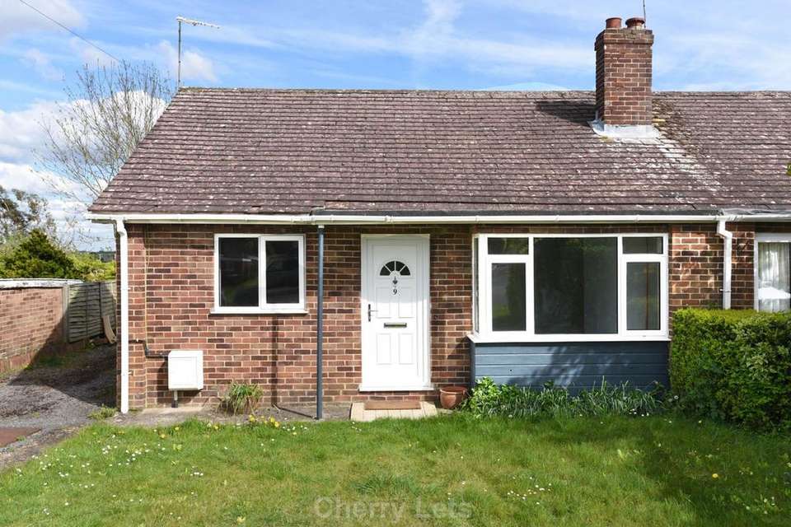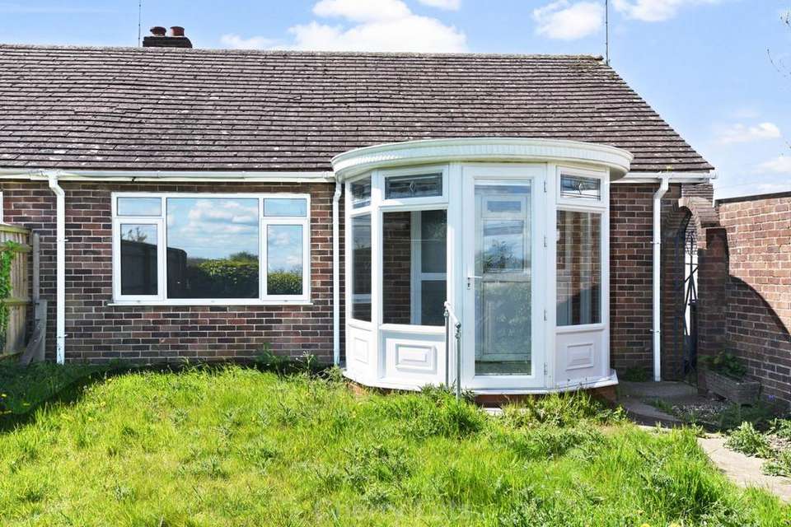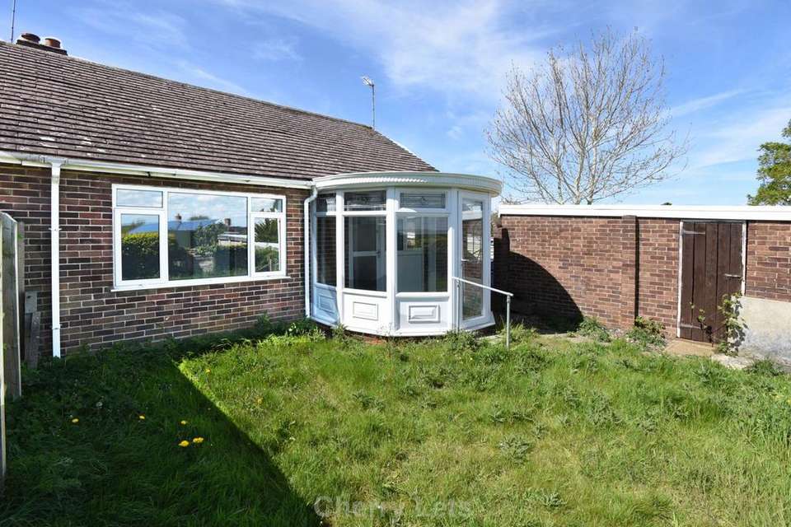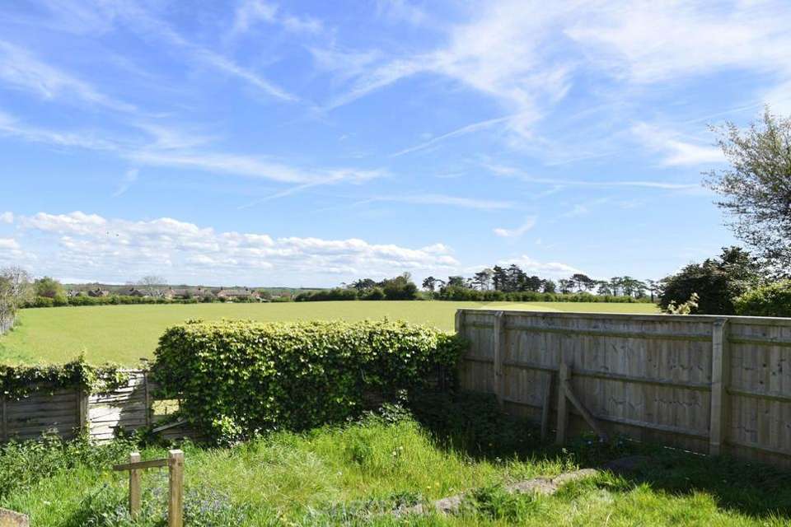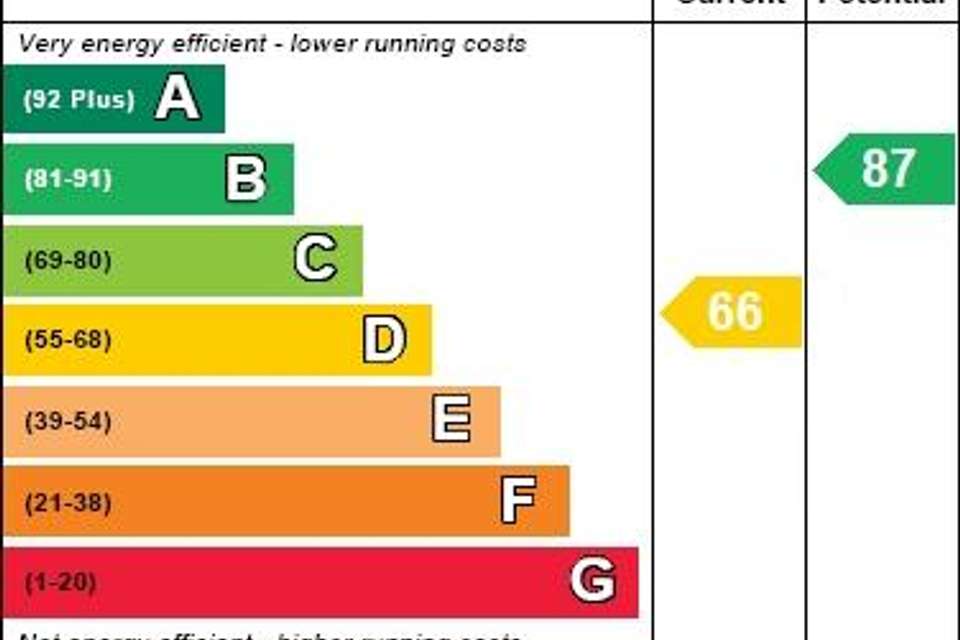2 bedroom semi-detached house to rent
Jubilee Close, Bicester OX25semi-detached house
bedrooms
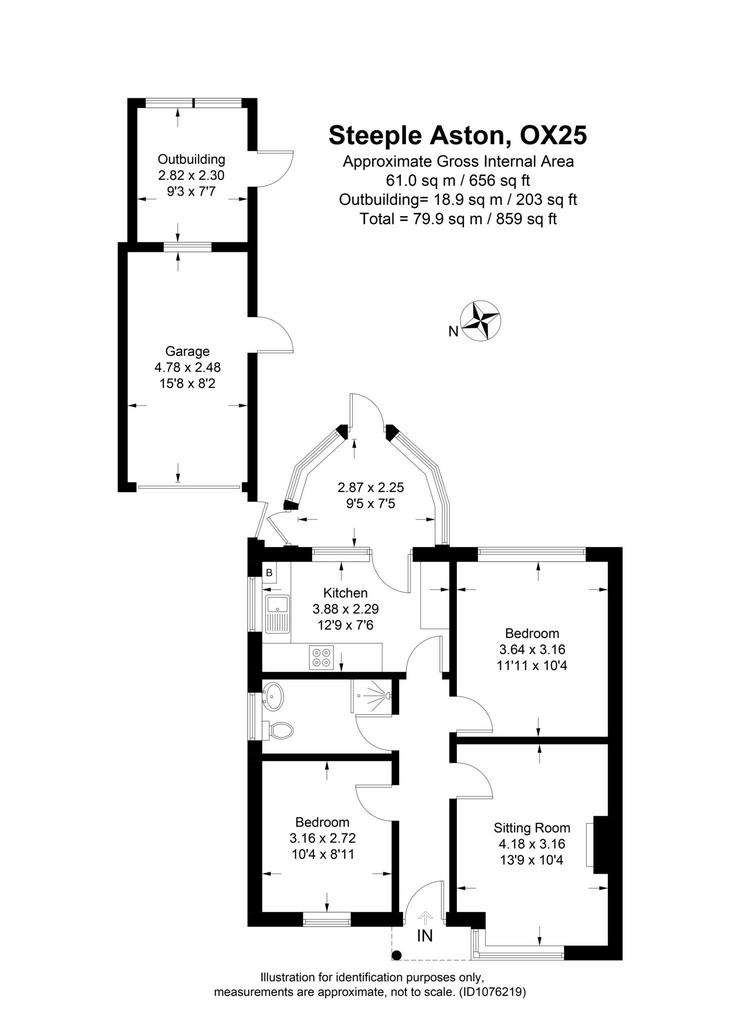
Property photos

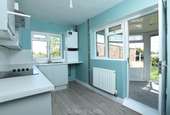
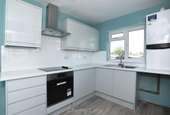
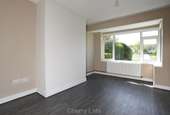
+10
Property description
Newly renovated two bedroom bungalow with gardens, garage and driveway with parking for several vehicles. Viewing is highly recommended of this lovely property in the sought after village of Steeple Aston.
This modernised home is ready to move into. It has a newly fitted Kitchen with conservatory adjoining, Sitting room, 2 good sized Bedrooms and new Shower room. The property has been tastefully decorated including new flooring to most rooms.
The bungalow is situated on a small cul de sac, backing onto open fields with country walks close by. It benefits from gas central heating and double glazing with an EPC of D and is council tax band C.
Steeple Aston is a beautiful Oxfordshire Village. There is a village store with post office and a public house with restaurant. The Village also has a good Primary School and active community. Close to the village is Deddington (approx. 4.5 miles) for a larger array of shops, restaurants, and public houses and the village is just under 9 miles from the market town of Bicester and Bicester Village.
Transport links are good, with regular bus services to Banbury and Oxford in addition to the train service to London from nearby Heyford, Steeple Aston is also just under 9 miles from Bicester Train Stations (London Marylebone 50 mins) and around 7 miles from the M40.
Full Particulars
Front door to hallway, with doors to:
Sitting Room (4.18m max X 3.16m max) (13'9 max X 10'4 max), laminated wood flooring. Window to the front.
Kitchen (3.88m X 2.29m) (12'9 X 7'6). Window to the side and window and door to the conservatory. Lamiantrated wood flooring. Good range of fully fitted base and wall units in the Kitchen with granite effect worktops and complimentary tiled splashbacks. Built in Electric Oven and black glass hob with chimney style hood over. Space for washing machine and additional appliance.
Door to:
Conservatory, (2.87m max X 2.25m max) (9'5 max X 7'5 max). Hard flooring and door and step down to garden.
Bedroom (3.64m X 3.16m) (11'11 X 10'4), carpeted, window to the garden.
Bedroom (3.16m X 2.72m) (10'4 X 8'11), carpeted, window to the front.
Shower room, window to the side. Laminated wood flooring. White suite comprising tiled shower cubicle, WC and pedestal sink. Chrome towel radiator.
Outside:
Front garden with long driveway and space for several cars. Driveway to garage (4.78m x 2.48m) (15'8 x 8'2) with light and power, up and over door and side pedestrian door. Open sided out building adjoining. Rear garden, mostly laid to lawn and over two levels.
what3words /// tornado.cherished.speech
Notice
All photographs are provided for guidance only.
Redress scheme provided by: The Property Ombudsman (D7329)
Client Money Protection provided by: Propertymark Client Money Protection Scheme (C0130780)
This modernised home is ready to move into. It has a newly fitted Kitchen with conservatory adjoining, Sitting room, 2 good sized Bedrooms and new Shower room. The property has been tastefully decorated including new flooring to most rooms.
The bungalow is situated on a small cul de sac, backing onto open fields with country walks close by. It benefits from gas central heating and double glazing with an EPC of D and is council tax band C.
Steeple Aston is a beautiful Oxfordshire Village. There is a village store with post office and a public house with restaurant. The Village also has a good Primary School and active community. Close to the village is Deddington (approx. 4.5 miles) for a larger array of shops, restaurants, and public houses and the village is just under 9 miles from the market town of Bicester and Bicester Village.
Transport links are good, with regular bus services to Banbury and Oxford in addition to the train service to London from nearby Heyford, Steeple Aston is also just under 9 miles from Bicester Train Stations (London Marylebone 50 mins) and around 7 miles from the M40.
Full Particulars
Front door to hallway, with doors to:
Sitting Room (4.18m max X 3.16m max) (13'9 max X 10'4 max), laminated wood flooring. Window to the front.
Kitchen (3.88m X 2.29m) (12'9 X 7'6). Window to the side and window and door to the conservatory. Lamiantrated wood flooring. Good range of fully fitted base and wall units in the Kitchen with granite effect worktops and complimentary tiled splashbacks. Built in Electric Oven and black glass hob with chimney style hood over. Space for washing machine and additional appliance.
Door to:
Conservatory, (2.87m max X 2.25m max) (9'5 max X 7'5 max). Hard flooring and door and step down to garden.
Bedroom (3.64m X 3.16m) (11'11 X 10'4), carpeted, window to the garden.
Bedroom (3.16m X 2.72m) (10'4 X 8'11), carpeted, window to the front.
Shower room, window to the side. Laminated wood flooring. White suite comprising tiled shower cubicle, WC and pedestal sink. Chrome towel radiator.
Outside:
Front garden with long driveway and space for several cars. Driveway to garage (4.78m x 2.48m) (15'8 x 8'2) with light and power, up and over door and side pedestrian door. Open sided out building adjoining. Rear garden, mostly laid to lawn and over two levels.
what3words /// tornado.cherished.speech
Notice
All photographs are provided for guidance only.
Redress scheme provided by: The Property Ombudsman (D7329)
Client Money Protection provided by: Propertymark Client Money Protection Scheme (C0130780)
Council tax
First listed
3 weeks agoEnergy Performance Certificate
Jubilee Close, Bicester OX25
Jubilee Close, Bicester OX25 - Streetview
DISCLAIMER: Property descriptions and related information displayed on this page are marketing materials provided by Cherry Lets - Deddington. Placebuzz does not warrant or accept any responsibility for the accuracy or completeness of the property descriptions or related information provided here and they do not constitute property particulars. Please contact Cherry Lets - Deddington for full details and further information.





