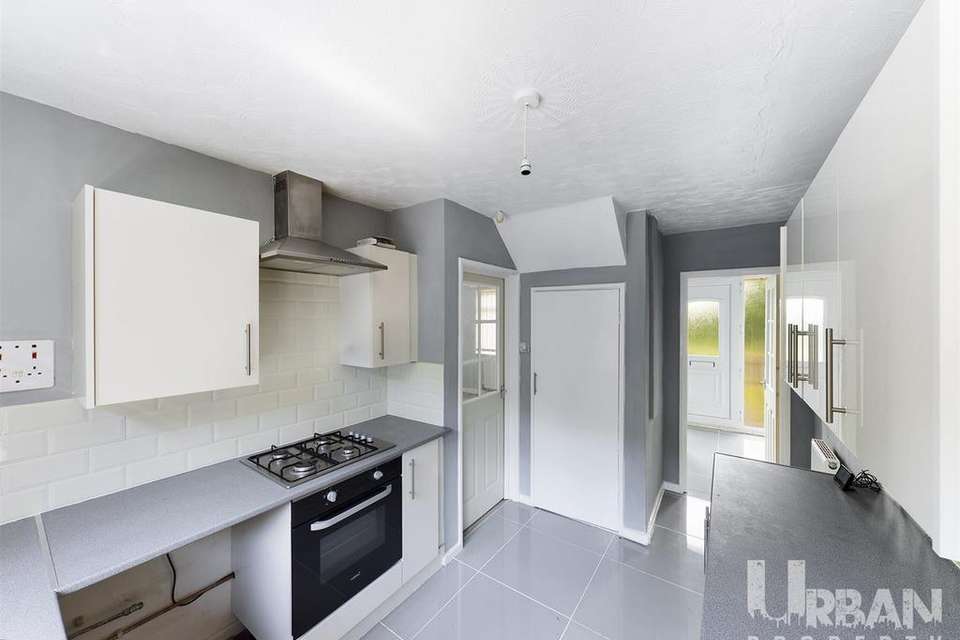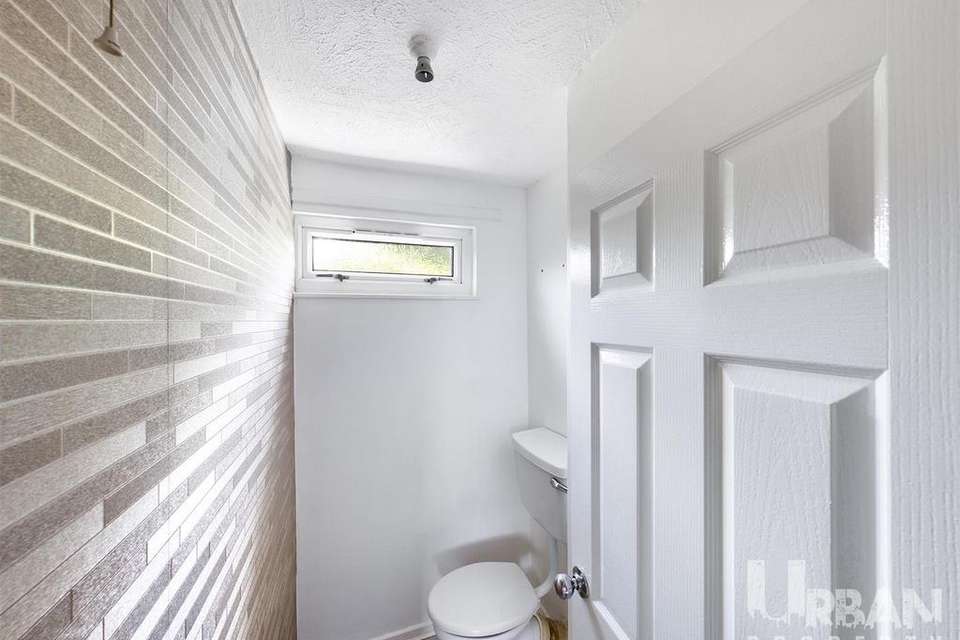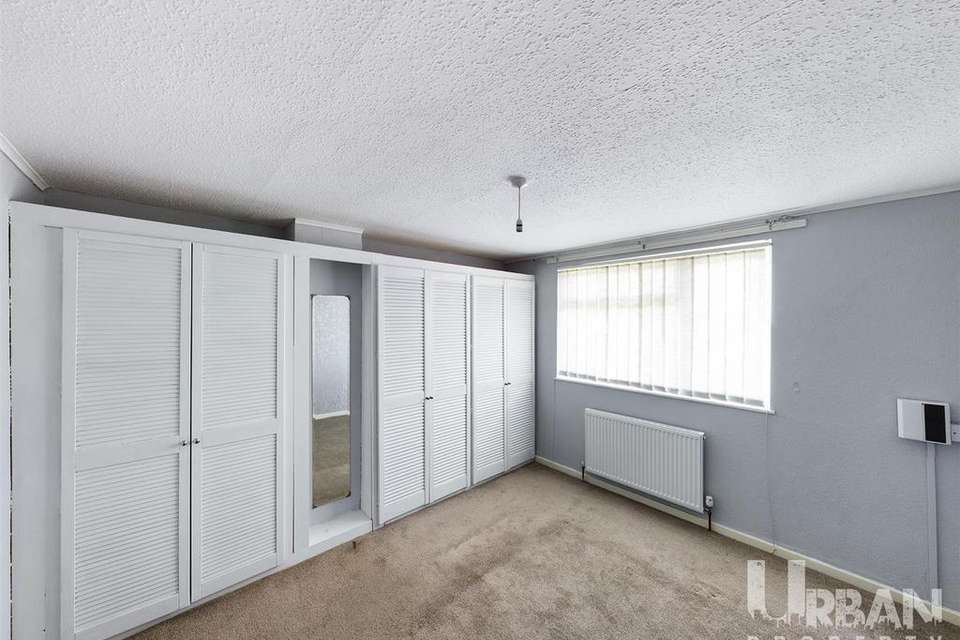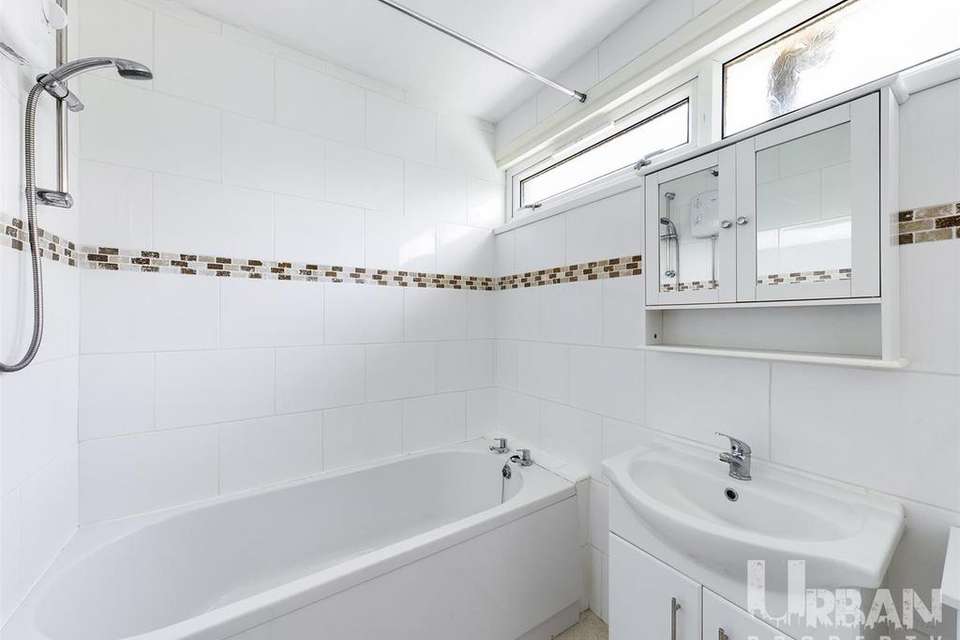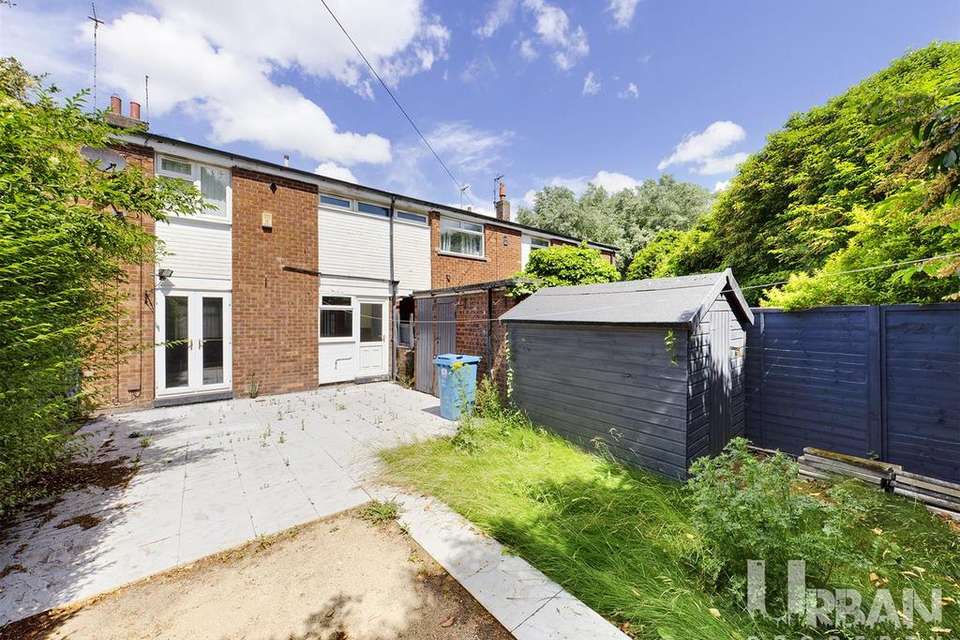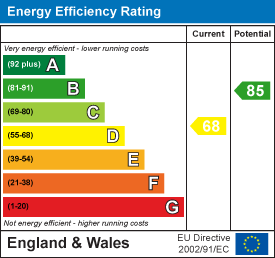3 bedroom house to rent
Clanthorpe, Hullhouse
bedrooms
Property photos
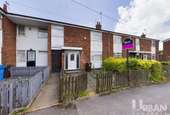
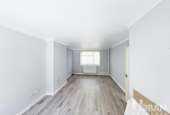
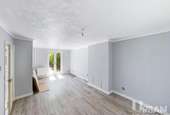

+8
Property description
Available from 27th May 24, this three bedroom mid terraced property is an family home! Situated close by to local shops & amenities. Installed with gas central heating & double glazing. Accommodation briefly comprises; entrance hallway, kitchen and through lounge to the ground floor. To the first floor are three bedrooms, bathroom and separate w/c. To the exterior is a small front garden and a fully enclosed rear garden with patio area, lawn and a storage shed.
Full Description - Available from 27th May 24, this three bedroom mid terraced property is an family home! Situated close by to local shops & amenities. Installed with gas central heating & double glazing. Accommodation briefly comprises; entrance hallway, kitchen and through lounge to the ground floor. To the first floor are three bedrooms, bathroom and separate w/c. To the exterior is a small front garden and a fully enclosed rear garden with patio area, lawn and a storage shed.
Ground floor
Entrance hallway With entrance door, tiled flooring, radiator, stairs off and door to:
Kitchen - 4.19m x 2.57m With window to the rear, tiled flooring, radiator, range of wall & base units with contrasting work surfaces, & tiling to splashbacks, electric oven, gas hob, chimney style extractor fan, plumbing for automatic washing machine, stainless steel sink unit with chrome mixer tap over and rear door.
Through lounge - 6.55m x 3.38m With window to the front, laminate flooring, radiator and French doors to rear.
First floor
Bedroom one - 3.58m x 2.95m With window to the front, carpet flooring, radiator.
Bedroom two - 3.58m x 2.34m With window to the front, carpet flooring, radiator and walk in storage cupboard.
Bedroom three - 3.52m x 2.64m With window to the rear, carpet flooring, radiator and storage cupboard housing boiler.
Bathroom With window to the rear, vinyl flooring, radiator, majority tiled walls, vanity hand wash basin and panel enclosed bath.
W/C With window to the rear, vinyl flooring and low flush w/c.
Exterior To the exterior is a small front garden and a fully enclosed rear garden with patio area, lawn and a storage shed.
Disclaimer
Room Measurements in these particulars are only approximations and are taken to the widest point.
An EPC is held for this property and is available for inspection at the branch should you wish to view. It is also available online through the properties details on our website .
To arrange a viewing for this property please contact Urban Property[use Contact Agent Button].
Full Description - Available from 27th May 24, this three bedroom mid terraced property is an family home! Situated close by to local shops & amenities. Installed with gas central heating & double glazing. Accommodation briefly comprises; entrance hallway, kitchen and through lounge to the ground floor. To the first floor are three bedrooms, bathroom and separate w/c. To the exterior is a small front garden and a fully enclosed rear garden with patio area, lawn and a storage shed.
Ground floor
Entrance hallway With entrance door, tiled flooring, radiator, stairs off and door to:
Kitchen - 4.19m x 2.57m With window to the rear, tiled flooring, radiator, range of wall & base units with contrasting work surfaces, & tiling to splashbacks, electric oven, gas hob, chimney style extractor fan, plumbing for automatic washing machine, stainless steel sink unit with chrome mixer tap over and rear door.
Through lounge - 6.55m x 3.38m With window to the front, laminate flooring, radiator and French doors to rear.
First floor
Bedroom one - 3.58m x 2.95m With window to the front, carpet flooring, radiator.
Bedroom two - 3.58m x 2.34m With window to the front, carpet flooring, radiator and walk in storage cupboard.
Bedroom three - 3.52m x 2.64m With window to the rear, carpet flooring, radiator and storage cupboard housing boiler.
Bathroom With window to the rear, vinyl flooring, radiator, majority tiled walls, vanity hand wash basin and panel enclosed bath.
W/C With window to the rear, vinyl flooring and low flush w/c.
Exterior To the exterior is a small front garden and a fully enclosed rear garden with patio area, lawn and a storage shed.
Disclaimer
Room Measurements in these particulars are only approximations and are taken to the widest point.
An EPC is held for this property and is available for inspection at the branch should you wish to view. It is also available online through the properties details on our website .
To arrange a viewing for this property please contact Urban Property[use Contact Agent Button].
Interested in this property?
Council tax
First listed
2 weeks agoEnergy Performance Certificate
Clanthorpe, Hull
Marketed by
Urban Property Estate Agents - Hull 350 Holderness Road Hull, East Yorkshire HU9 3DQCall agent on 01482 226560
Clanthorpe, Hull - Streetview
DISCLAIMER: Property descriptions and related information displayed on this page are marketing materials provided by Urban Property Estate Agents - Hull. Placebuzz does not warrant or accept any responsibility for the accuracy or completeness of the property descriptions or related information provided here and they do not constitute property particulars. Please contact Urban Property Estate Agents - Hull for full details and further information.





