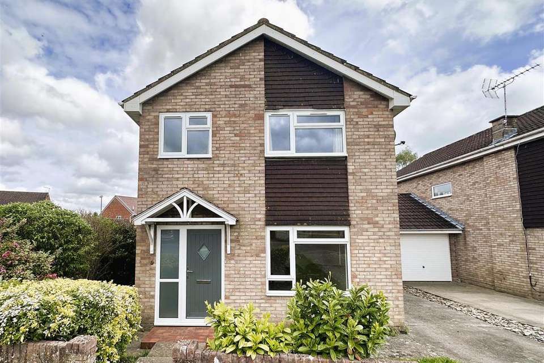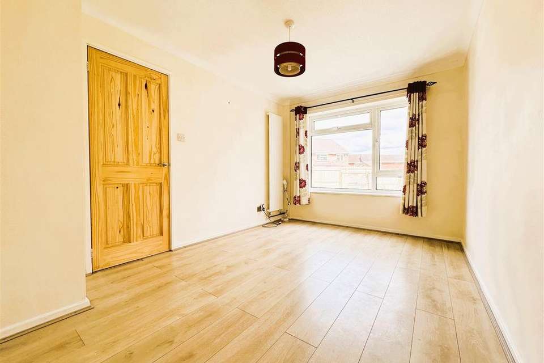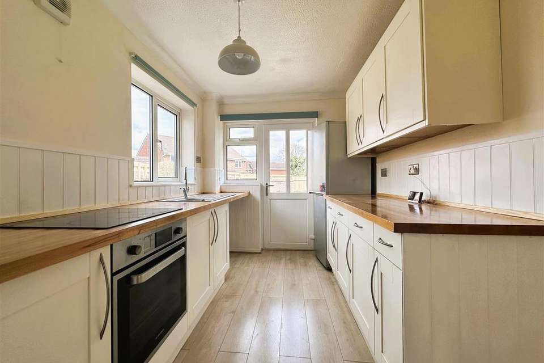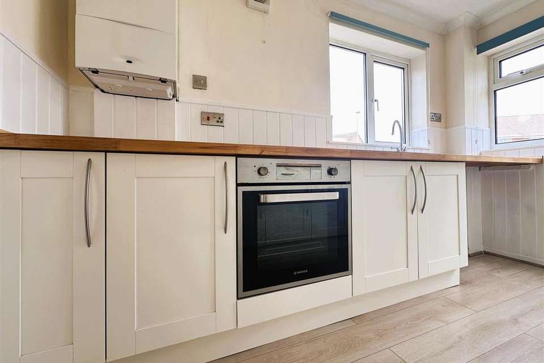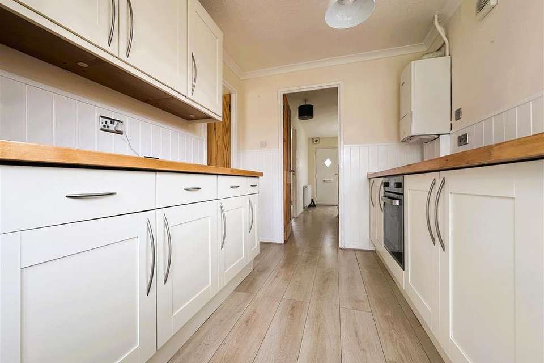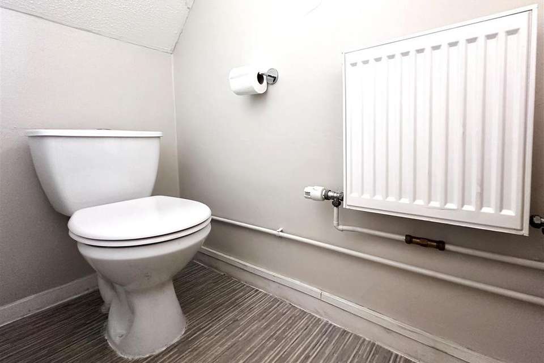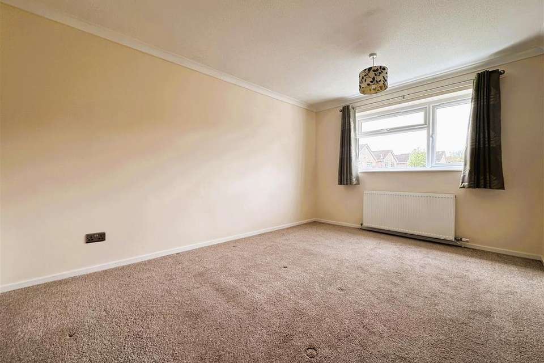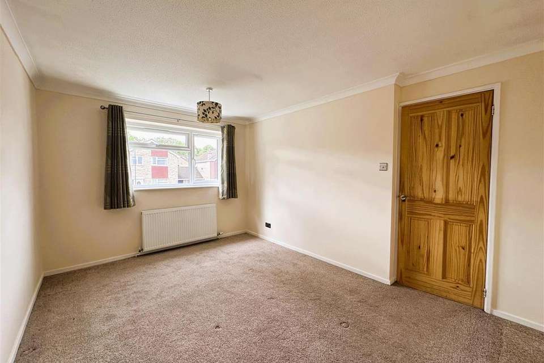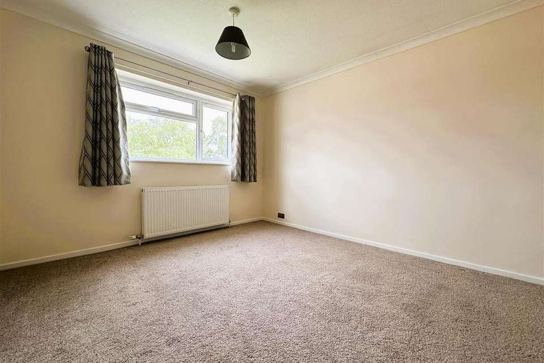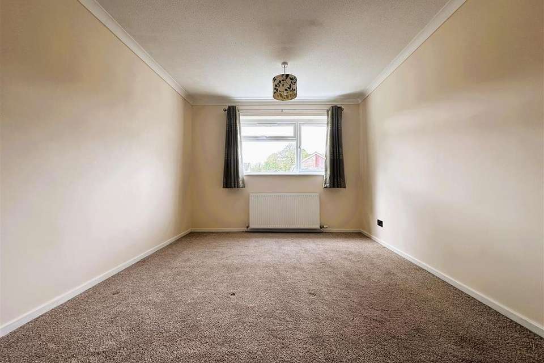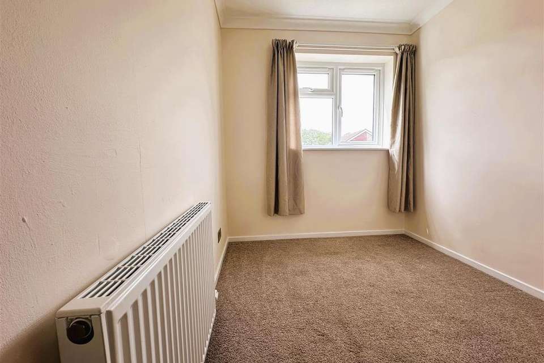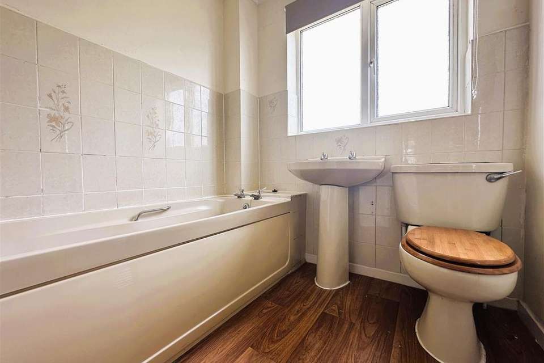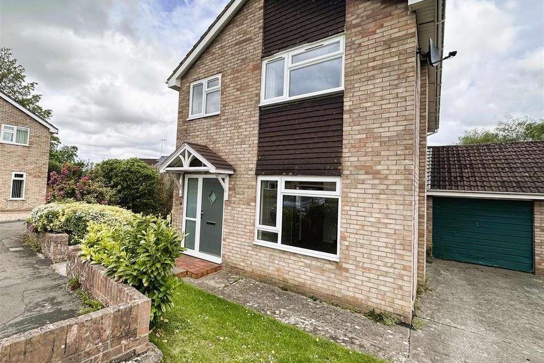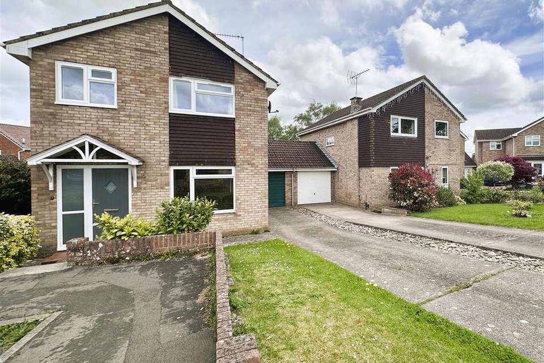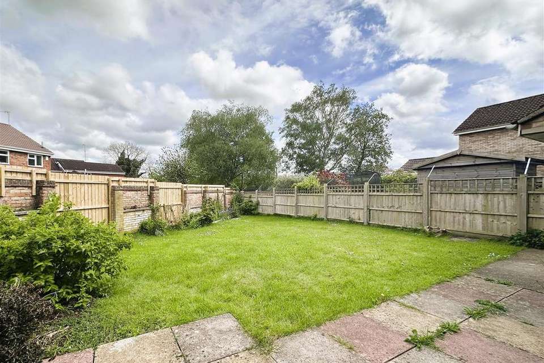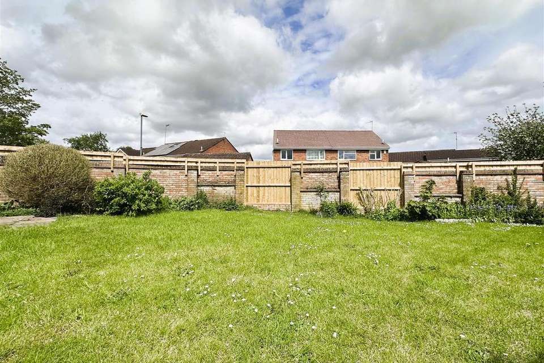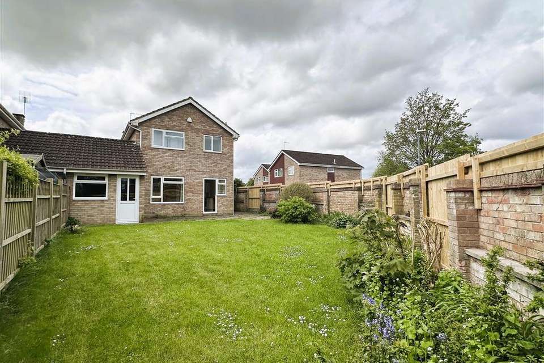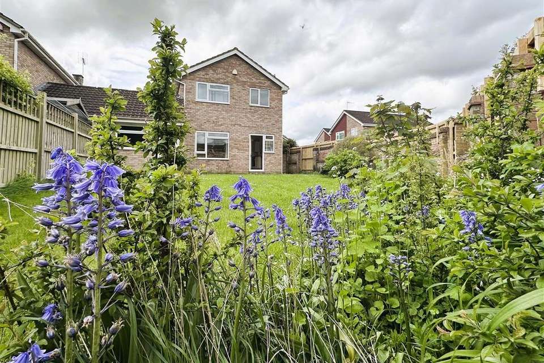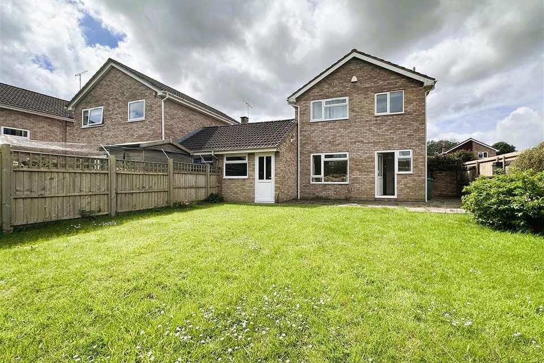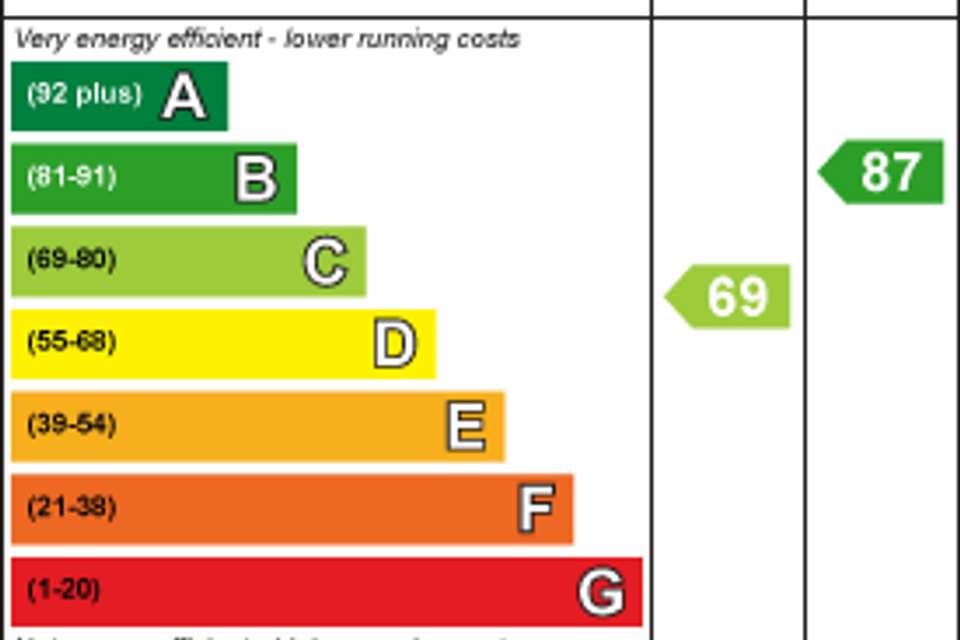3 bedroom link-detached house to rent
Pepys Close, Saltforddetached house
bedrooms
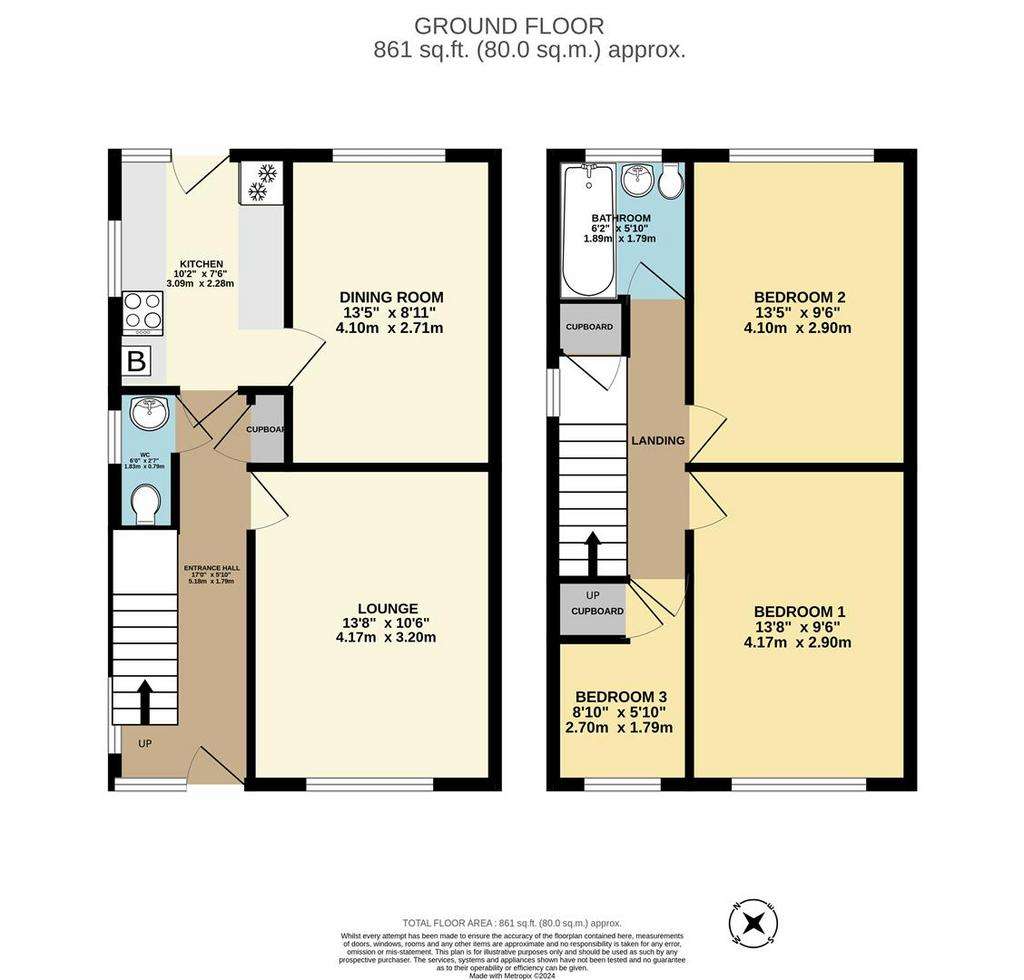
Property photos

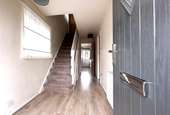
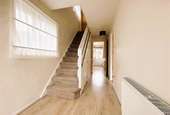
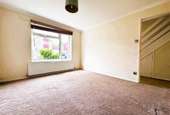
+19
Property description
The three-bedroom linked-detached family home, located in Saltford, with driveway and single garage is available now to rent.
The property comprises of entrance hall which has stairs leading to the first floor, downstairs WC and doors leading to the lounge, kitchen, and a convenient cupboard.
The lounge is to the front of the property overlooking the cul-de-sac and driveway, the kitchen and dining room are to the rear both with views of the enclosed garden. The kitchen benefits from having wooden work tops, many wall and base units, electric hob/oven, space for a washing machine and the landlord is providing a fridge/freezer.
The first floor has two double bedrooms, one single and a family bathroom. The bathroom has an electric shower over the bath.
The rear enclosed garden has a patio area, lawn, side access to the front of the property and access to the garage.
The property benefits from having a driveway and single garage.
The family home benefits from being a minute's walk from Saltford Primary School which is rated Ofsted Outstanding.
Saltford is a large English village and civil parish in the Bath and North East Somerset unitary authority, Somerset. It lies between the cities of Bristol and Bath and adjoins Keynsham on the same route. Saltford has several Pubs/Restaurants, Tesco Express and other independent shops!
The property is located 8.1 miles from Bristol & 5.6 miles from Bath.
Entrance Hall - 1.8 x 5.2 (5'10" x 17'0") - Brand new front door, laminate flooring, stairs to first floor, radiator, side aspect window & cupboard
Lounge - 3.2 x 4.2 (10'5" x 13'9") - Carpeted, front aspect window & radiator
Dining Room - 2.7 x 4.1 (8'10" x 13'5" ) - Laminate flooring, rear aspect window & radiator
Kitchen - 2.2 x 3.3 (7'2" x 10'9") - Laminate flooring, wall & base units, boiler, electric oven/hob, side & rear aspect windows and door leading to the rear garden
Downstairs Wc - 0.8 x 1.8 (2'7" x 5'10") - Vinyl flooring, WC, sink & radiator
Bedroom 1 - 2.9 x 4.2 (9'6" x 13'9") - Carpet flooring, front aspect window & radiator
Bedroom 2 - 3.1 x 4.2 (10'2" x 13'9") - Carpet flooring, rear aspect window & radiator
Bedroom 3 - 2.0 x 2.7 (6'6" x 8'10") - Carpet flooring, front aspect window, cupboard & radiator
Bathroom - 1.9 x 1.8 (6'2" x 5'10") - Vinyl flooring, bath with electric shower, wc, sink, rear privacy window & towel radiator
The property comprises of entrance hall which has stairs leading to the first floor, downstairs WC and doors leading to the lounge, kitchen, and a convenient cupboard.
The lounge is to the front of the property overlooking the cul-de-sac and driveway, the kitchen and dining room are to the rear both with views of the enclosed garden. The kitchen benefits from having wooden work tops, many wall and base units, electric hob/oven, space for a washing machine and the landlord is providing a fridge/freezer.
The first floor has two double bedrooms, one single and a family bathroom. The bathroom has an electric shower over the bath.
The rear enclosed garden has a patio area, lawn, side access to the front of the property and access to the garage.
The property benefits from having a driveway and single garage.
The family home benefits from being a minute's walk from Saltford Primary School which is rated Ofsted Outstanding.
Saltford is a large English village and civil parish in the Bath and North East Somerset unitary authority, Somerset. It lies between the cities of Bristol and Bath and adjoins Keynsham on the same route. Saltford has several Pubs/Restaurants, Tesco Express and other independent shops!
The property is located 8.1 miles from Bristol & 5.6 miles from Bath.
Entrance Hall - 1.8 x 5.2 (5'10" x 17'0") - Brand new front door, laminate flooring, stairs to first floor, radiator, side aspect window & cupboard
Lounge - 3.2 x 4.2 (10'5" x 13'9") - Carpeted, front aspect window & radiator
Dining Room - 2.7 x 4.1 (8'10" x 13'5" ) - Laminate flooring, rear aspect window & radiator
Kitchen - 2.2 x 3.3 (7'2" x 10'9") - Laminate flooring, wall & base units, boiler, electric oven/hob, side & rear aspect windows and door leading to the rear garden
Downstairs Wc - 0.8 x 1.8 (2'7" x 5'10") - Vinyl flooring, WC, sink & radiator
Bedroom 1 - 2.9 x 4.2 (9'6" x 13'9") - Carpet flooring, front aspect window & radiator
Bedroom 2 - 3.1 x 4.2 (10'2" x 13'9") - Carpet flooring, rear aspect window & radiator
Bedroom 3 - 2.0 x 2.7 (6'6" x 8'10") - Carpet flooring, front aspect window, cupboard & radiator
Bathroom - 1.9 x 1.8 (6'2" x 5'10") - Vinyl flooring, bath with electric shower, wc, sink, rear privacy window & towel radiator
Interested in this property?
Council tax
First listed
2 weeks agoEnergy Performance Certificate
Pepys Close, Saltford
Marketed by
Davies & Way - Keynsham 1 High Street Keynsham, Bristol BS31 1DPPepys Close, Saltford - Streetview
DISCLAIMER: Property descriptions and related information displayed on this page are marketing materials provided by Davies & Way - Keynsham. Placebuzz does not warrant or accept any responsibility for the accuracy or completeness of the property descriptions or related information provided here and they do not constitute property particulars. Please contact Davies & Way - Keynsham for full details and further information.

