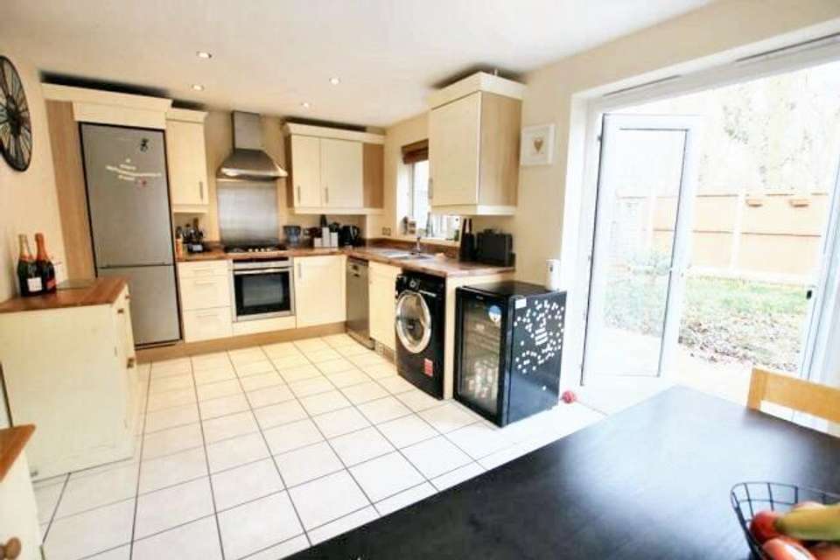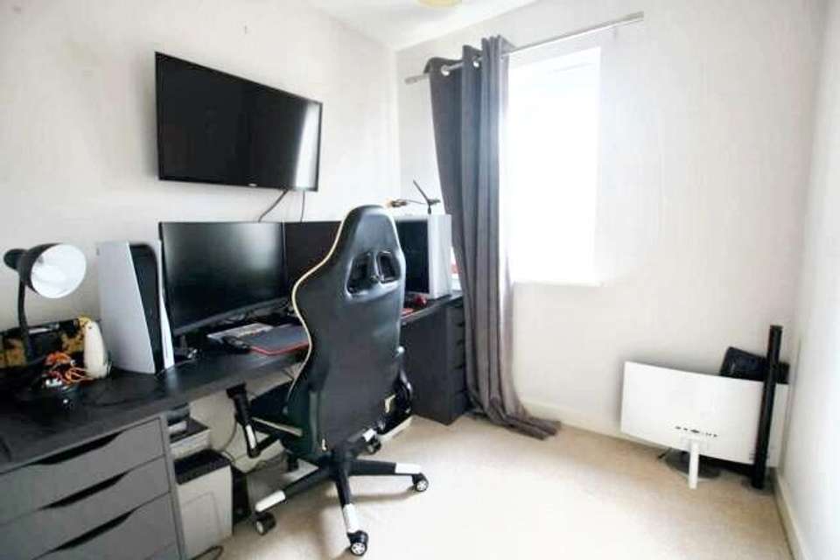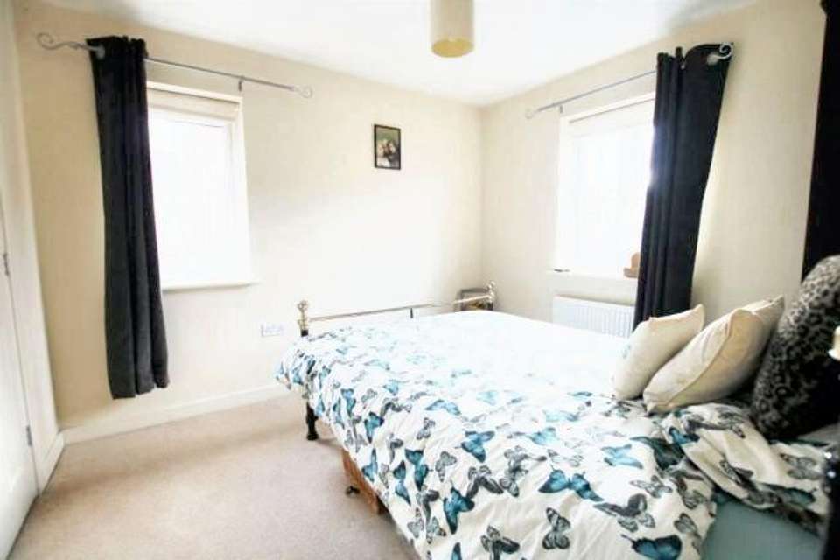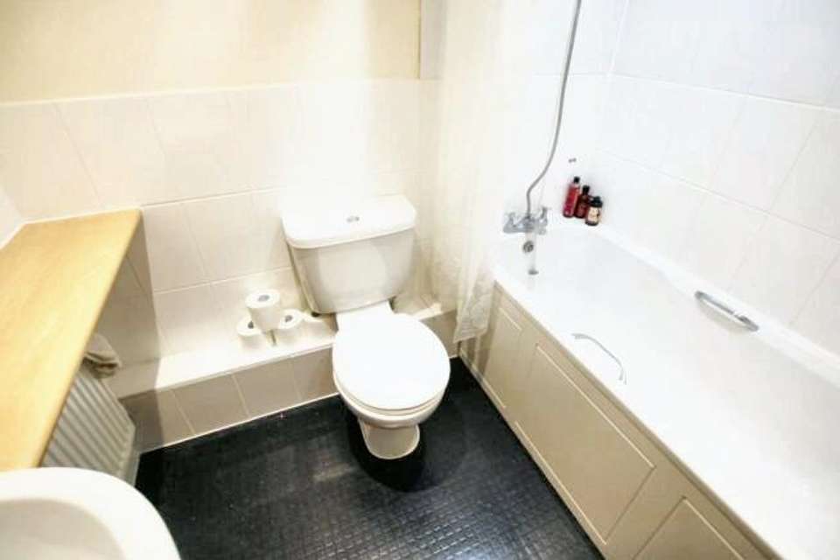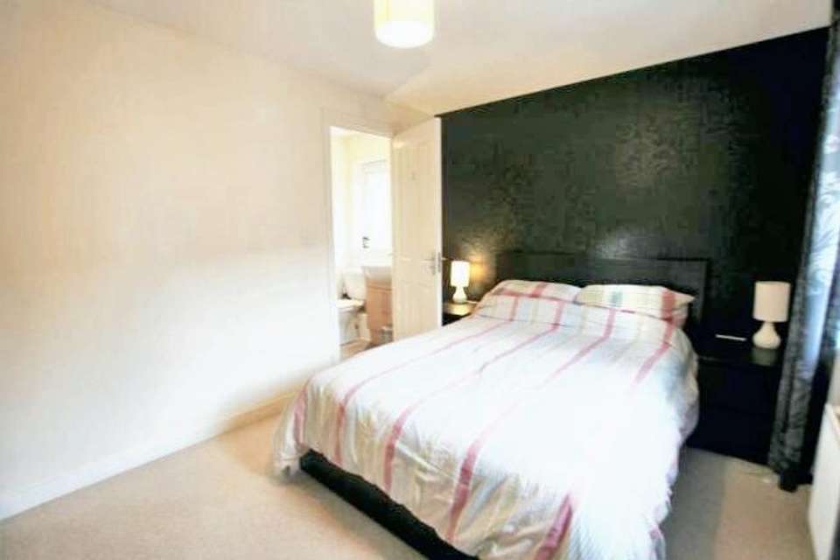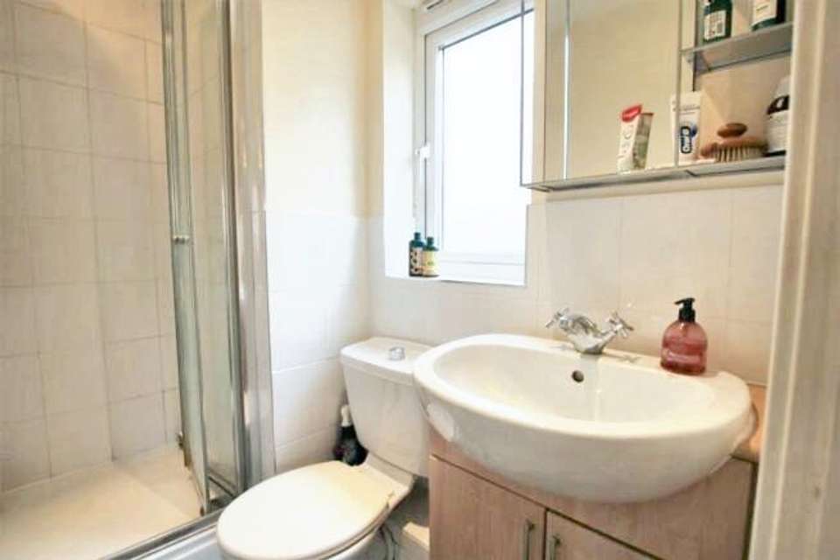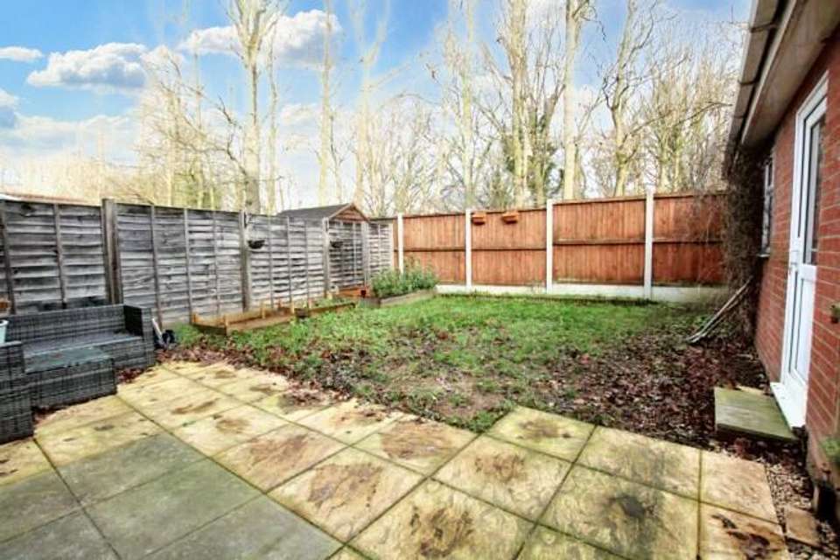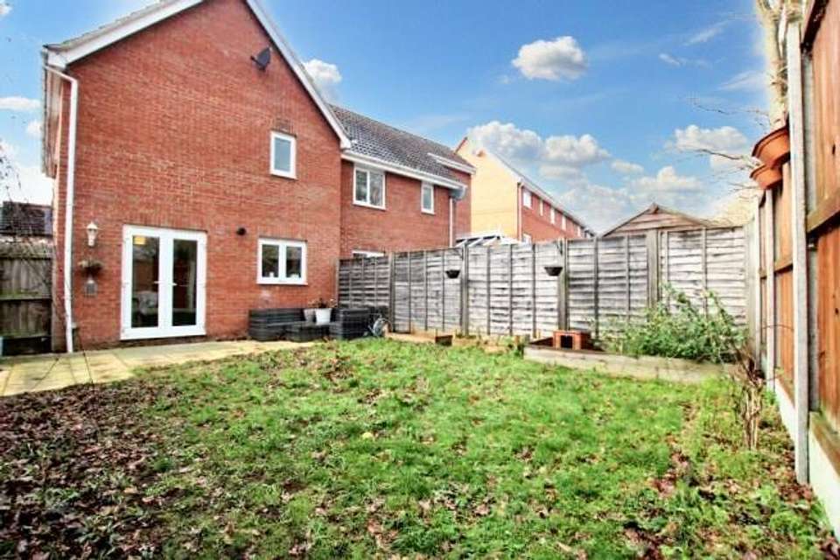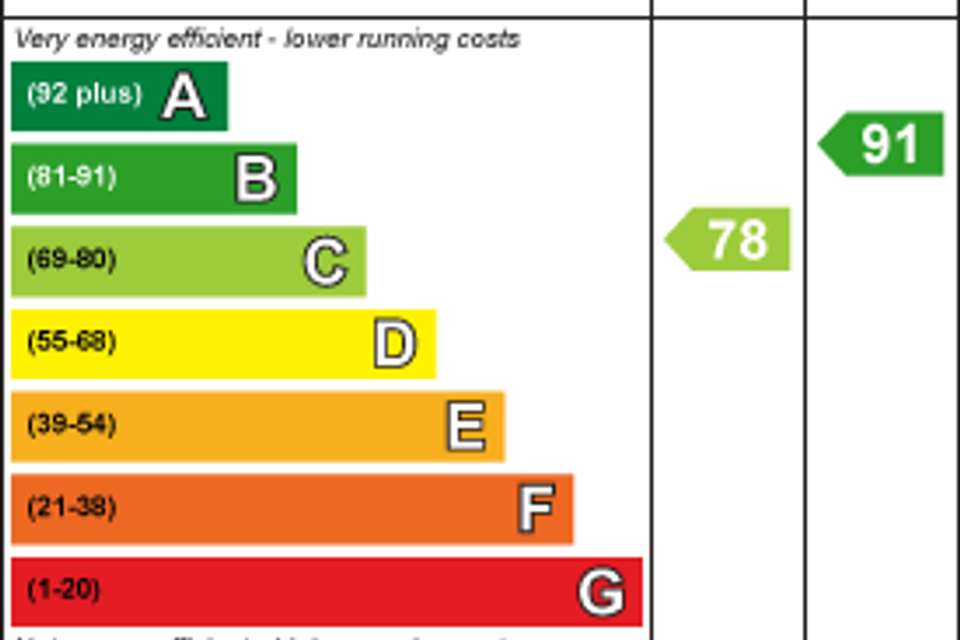3 bedroom town house to rent
Pochard Street, Norwich NR8terraced house
bedrooms
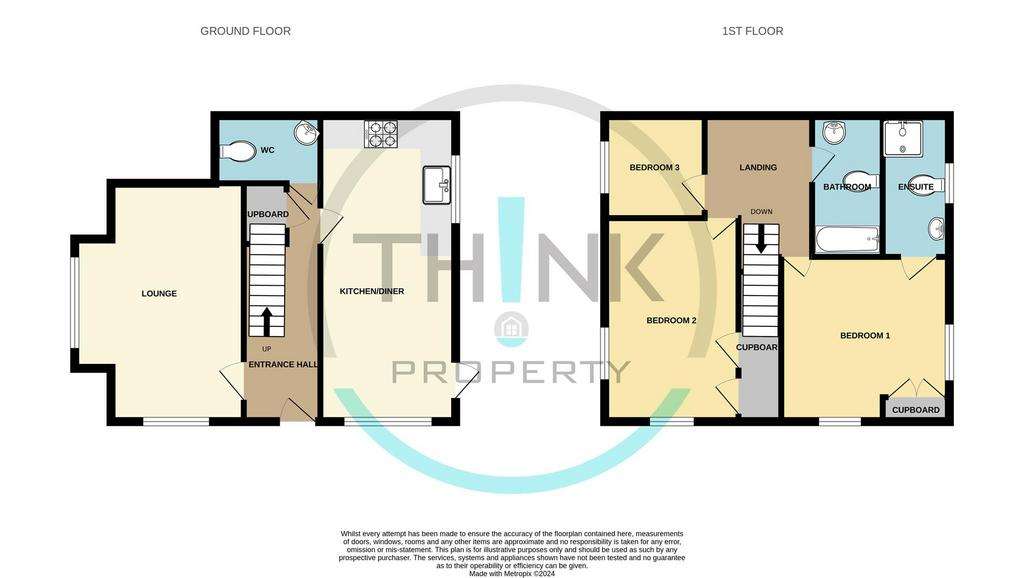
Property photos
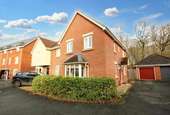

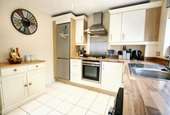
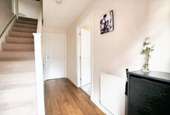
+9
Property description
Tucked away in a discreet no through road and backing onto woodland, is this well-proportioned three bedroom semi detached home. Solid wooden flooring in the entrance hall, W.C and living room with dual aspects to the majority of the rooms making this home light and airy throughout. Entering the home via the entrance hall there are stairs to the first floor and doors into the bay fronted sitting room, W.C and modern fitted kitchen/diner with patio doors onto the garden. Upstairs are three bedrooms with upgraded modern en suite to the master bedroom as well as a separate family bathroom.
Description - Tucked away in a discreet no through road and backing onto woodland, is this well-proportioned three bedroom semi detached home. Solid wooden flooring in the entrance hall, W.C and living room with dual aspects to the majority of the rooms making this home light and airy throughout. Entering the home via the entrance hall there are stairs to the first floor and doors into the bay fronted sitting room, W.C and modern fitted kitchen/diner with patio doors onto the garden. Upstairs are three bedrooms with upgraded modern en suite to the master bedroom as well as a separate family bathroom.
Entrance Hall - Composite front door with privacy glass inserts, carpeted stairs to the first floor, under stairs storage cupboard, radiator, access to kitchen/diner, cloakroom and lounge.
Living Room - 4.8 x 4.0 (15'8" x 13'1") - Box bay fronted UPVC double glazed window to the side aspect, UPVC double glazed window to the front aspect, two radiators and wood flooring.
Wc - Low level WC , pedestal sink basin with splash-back tiles, laminate flooring and radiator.
Kitchen/Diner - 4.8 x 2.9 (15'8" x 9'6") - Comprising a range of wall and base units with laminate work tops, integrated electric oven with gas hob and extractor hood over, space and plumbing for dish washer and washing machine, space for fridge/freezer, stainless steel sink with drainer, two UPVC double glazed windows to the front and side aspects, UPVC double glazed double doors to the rear garden, tiled flooring and a radiator.
Bedroom - 2.7 x 3.97 (8'10" x 13'0") - UPVC double glazed window to the front aspect, fitted wardrobe, radiator and carpet to the floor.
Ensuite - UPVC double glazed window to the side aspect with privacy glass, low level WC, sink basin with storage, walk in show with splash back tiles, heated towel rail, laminate flooring and extractor fan.
Bedroom 2 - 2.7 x 3.9 (8'10" x 12'9") - Two UPVC double glazed window to s to the front and side aspect, radiator and carpet to floor.
Bedroom 3 - 2.2 x 3.1 (7'2" x 10'2") - UPVC double glazed window to the side aspect, radiator and carpet to floor.
Bathroom - Panel bath with shower attachment and tiled backing, hand wash basin, low level WC, part tiled walls, laminate flooring, radiator and an extractor fan.
Outside - Enclosed garden to the rear of the property, laid to lawn with patio area which is bordered by mature shrubs and flowerbeds. Gated side access to the off-street parking area at the front.
Description - Tucked away in a discreet no through road and backing onto woodland, is this well-proportioned three bedroom semi detached home. Solid wooden flooring in the entrance hall, W.C and living room with dual aspects to the majority of the rooms making this home light and airy throughout. Entering the home via the entrance hall there are stairs to the first floor and doors into the bay fronted sitting room, W.C and modern fitted kitchen/diner with patio doors onto the garden. Upstairs are three bedrooms with upgraded modern en suite to the master bedroom as well as a separate family bathroom.
Entrance Hall - Composite front door with privacy glass inserts, carpeted stairs to the first floor, under stairs storage cupboard, radiator, access to kitchen/diner, cloakroom and lounge.
Living Room - 4.8 x 4.0 (15'8" x 13'1") - Box bay fronted UPVC double glazed window to the side aspect, UPVC double glazed window to the front aspect, two radiators and wood flooring.
Wc - Low level WC , pedestal sink basin with splash-back tiles, laminate flooring and radiator.
Kitchen/Diner - 4.8 x 2.9 (15'8" x 9'6") - Comprising a range of wall and base units with laminate work tops, integrated electric oven with gas hob and extractor hood over, space and plumbing for dish washer and washing machine, space for fridge/freezer, stainless steel sink with drainer, two UPVC double glazed windows to the front and side aspects, UPVC double glazed double doors to the rear garden, tiled flooring and a radiator.
Bedroom - 2.7 x 3.97 (8'10" x 13'0") - UPVC double glazed window to the front aspect, fitted wardrobe, radiator and carpet to the floor.
Ensuite - UPVC double glazed window to the side aspect with privacy glass, low level WC, sink basin with storage, walk in show with splash back tiles, heated towel rail, laminate flooring and extractor fan.
Bedroom 2 - 2.7 x 3.9 (8'10" x 12'9") - Two UPVC double glazed window to s to the front and side aspect, radiator and carpet to floor.
Bedroom 3 - 2.2 x 3.1 (7'2" x 10'2") - UPVC double glazed window to the side aspect, radiator and carpet to floor.
Bathroom - Panel bath with shower attachment and tiled backing, hand wash basin, low level WC, part tiled walls, laminate flooring, radiator and an extractor fan.
Outside - Enclosed garden to the rear of the property, laid to lawn with patio area which is bordered by mature shrubs and flowerbeds. Gated side access to the off-street parking area at the front.
Interested in this property?
Council tax
First listed
3 weeks agoEnergy Performance Certificate
Pochard Street, Norwich NR8
Marketed by
Think Property - Norwich Unit 3, Vision Park Norwich, Norfolk NR8 5HDPochard Street, Norwich NR8 - Streetview
DISCLAIMER: Property descriptions and related information displayed on this page are marketing materials provided by Think Property - Norwich. Placebuzz does not warrant or accept any responsibility for the accuracy or completeness of the property descriptions or related information provided here and they do not constitute property particulars. Please contact Think Property - Norwich for full details and further information.


