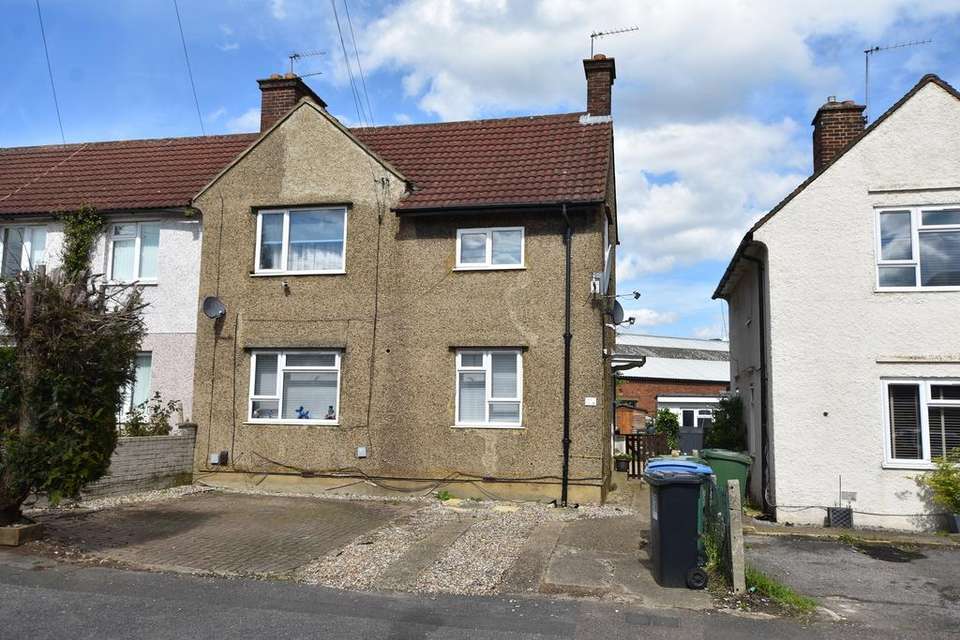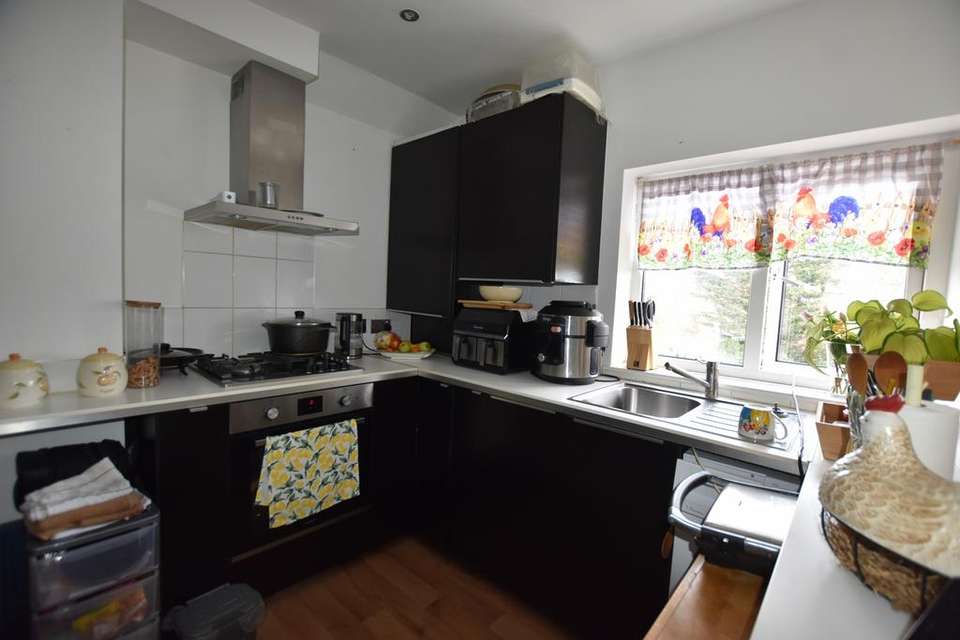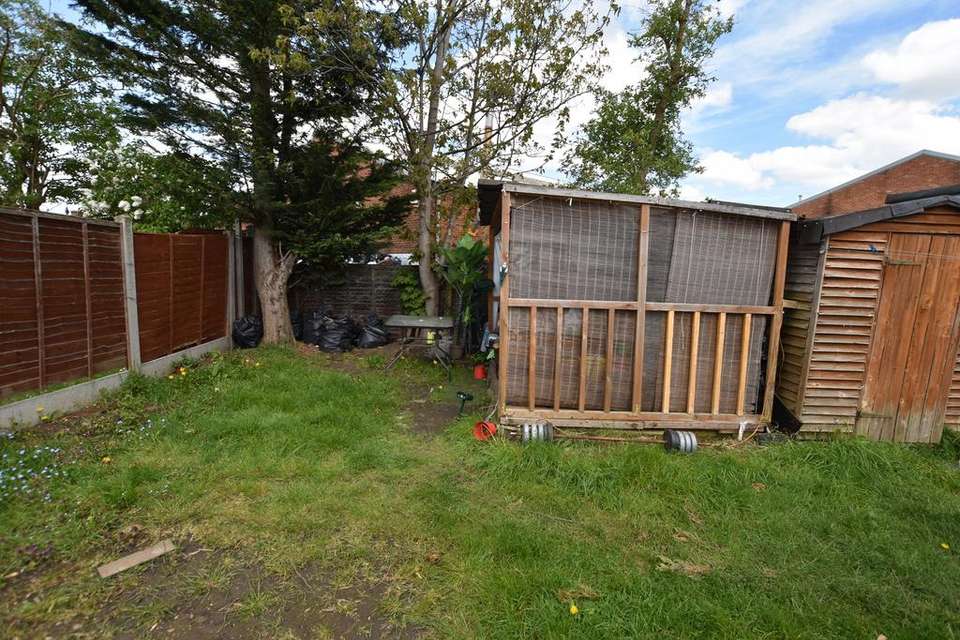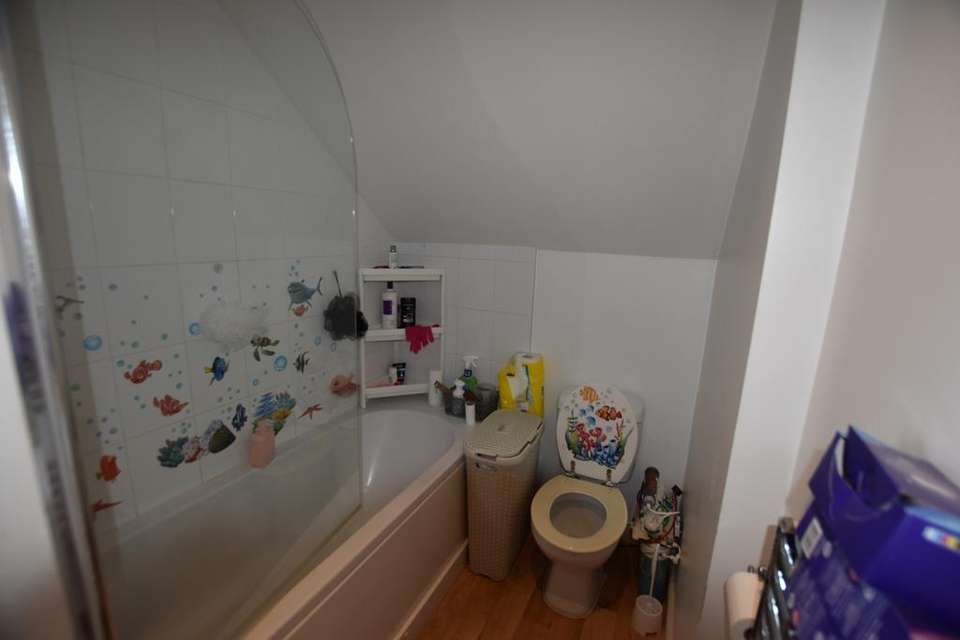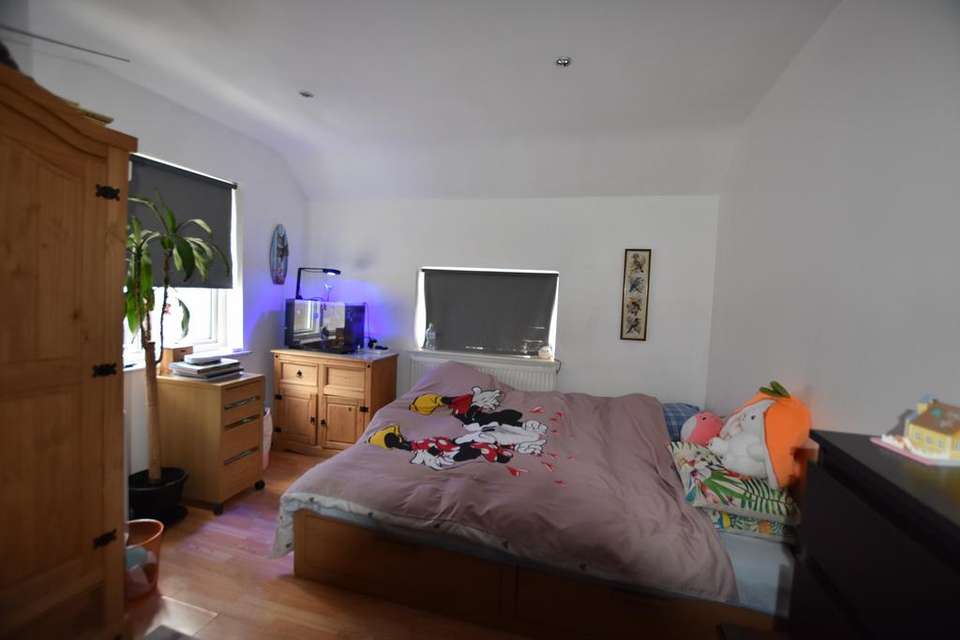1 bedroom maisonette to rent
North Watford, WD24flat
bedroom
Property photos


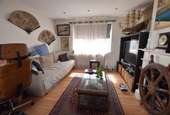
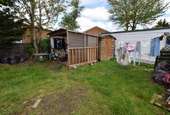
+4
Property description
A lovely one bedroom first floor maisonette in the heart of North Watford. The property comprises a generous sized living room and bedroom, lovely fitted kitchen, smart bathroom and private rear garden. Further benefits include off street parking, d/g windows, g/c/h and conveniently situated within easy access of excellent local facilities, good schools and easy reach of rail and road links M1, M25 and the A41. Available early June.
Front Garden: , Block paved off street parking for one car and hard standing, brick wall to side, pathway to side gate offering access to rear garden, step to hardwood and glazed front door to:-
Entrance Hallway: , Obscured glass window to front, double radiator, wall mounted circuit breaker, stairs to:-
First Floor Landing: , Doors offering access to living room, bathroom, kitchen, bathroom, access to loft storage facility, recess downlighters, laminate floor covering.
Living Room: 14'6" x 11'7" (4.42m x 3.53m), A very generous size living room benefitting continued laminate floor covering from the landing, large double glazed window to front with double radiator below, feature fireplace with wooden surround and mantle, recess spotlights, B.T and cable telephone points, T.V point, brushed chrome light fittings.
Bedroom: 13'11" x 11'2" (4.24m x 3.40m), Another generous sized room benefitting continued laminate floor covering from the landing, dual aspect with double glazed windows to side and rear, large single radiator, recess spotlights, ample power sockets.
Kitchen: 9'1" x 8'4" (2.77m x 2.54m), Fitted with a modern range of wall, base and drawer units, inset single drainer stainless steel sink unit with matching mixer tap, recess gas hob with stainless steel extractor hood over, 'Main' wall mounted combination boiler, integrated fridge, ample roll edge work surfaces, tiled splashbacks, double glazed window overlooking the rear garden, plumbing for automatic washing machine, breakfast bar area, brushed chrome light fittings, vinyl floor covering.
Bathroom: , Three piece suite comprising panel enclosed bath with shower fitting, vanity mounted wash hand basin with mixer taps, low flush W.C, chrome heated towel rail, tiled walls, recess light fittings, obscured glass double glazed window to side, vinyl floor covering.
Bathroom Cont'd:
Rear Garden: 30' Approx (9.14m), Well fence panel enclosed, two large storage sheds.
Rear Garden:
Front Garden: , Block paved off street parking for one car and hard standing, brick wall to side, pathway to side gate offering access to rear garden, step to hardwood and glazed front door to:-
Entrance Hallway: , Obscured glass window to front, double radiator, wall mounted circuit breaker, stairs to:-
First Floor Landing: , Doors offering access to living room, bathroom, kitchen, bathroom, access to loft storage facility, recess downlighters, laminate floor covering.
Living Room: 14'6" x 11'7" (4.42m x 3.53m), A very generous size living room benefitting continued laminate floor covering from the landing, large double glazed window to front with double radiator below, feature fireplace with wooden surround and mantle, recess spotlights, B.T and cable telephone points, T.V point, brushed chrome light fittings.
Bedroom: 13'11" x 11'2" (4.24m x 3.40m), Another generous sized room benefitting continued laminate floor covering from the landing, dual aspect with double glazed windows to side and rear, large single radiator, recess spotlights, ample power sockets.
Kitchen: 9'1" x 8'4" (2.77m x 2.54m), Fitted with a modern range of wall, base and drawer units, inset single drainer stainless steel sink unit with matching mixer tap, recess gas hob with stainless steel extractor hood over, 'Main' wall mounted combination boiler, integrated fridge, ample roll edge work surfaces, tiled splashbacks, double glazed window overlooking the rear garden, plumbing for automatic washing machine, breakfast bar area, brushed chrome light fittings, vinyl floor covering.
Bathroom: , Three piece suite comprising panel enclosed bath with shower fitting, vanity mounted wash hand basin with mixer taps, low flush W.C, chrome heated towel rail, tiled walls, recess light fittings, obscured glass double glazed window to side, vinyl floor covering.
Bathroom Cont'd:
Rear Garden: 30' Approx (9.14m), Well fence panel enclosed, two large storage sheds.
Rear Garden:
Interested in this property?
Council tax
First listed
Last weekNorth Watford, WD24
Marketed by
Oak Estates & Financial Services - Watford 239 St Albans Road Watford, Hertfordshire WD24 5BQNorth Watford, WD24 - Streetview
DISCLAIMER: Property descriptions and related information displayed on this page are marketing materials provided by Oak Estates & Financial Services - Watford. Placebuzz does not warrant or accept any responsibility for the accuracy or completeness of the property descriptions or related information provided here and they do not constitute property particulars. Please contact Oak Estates & Financial Services - Watford for full details and further information.

