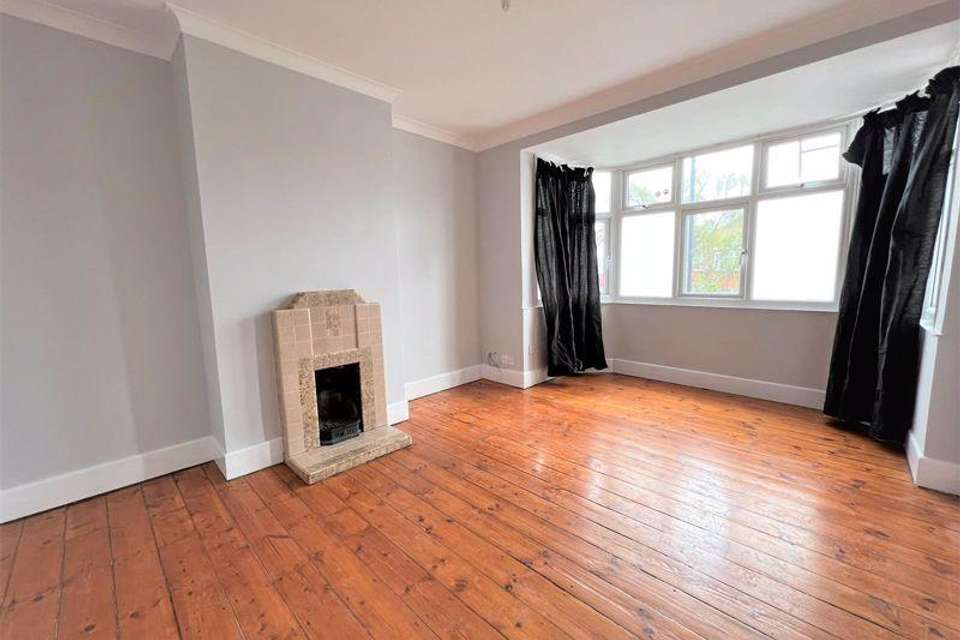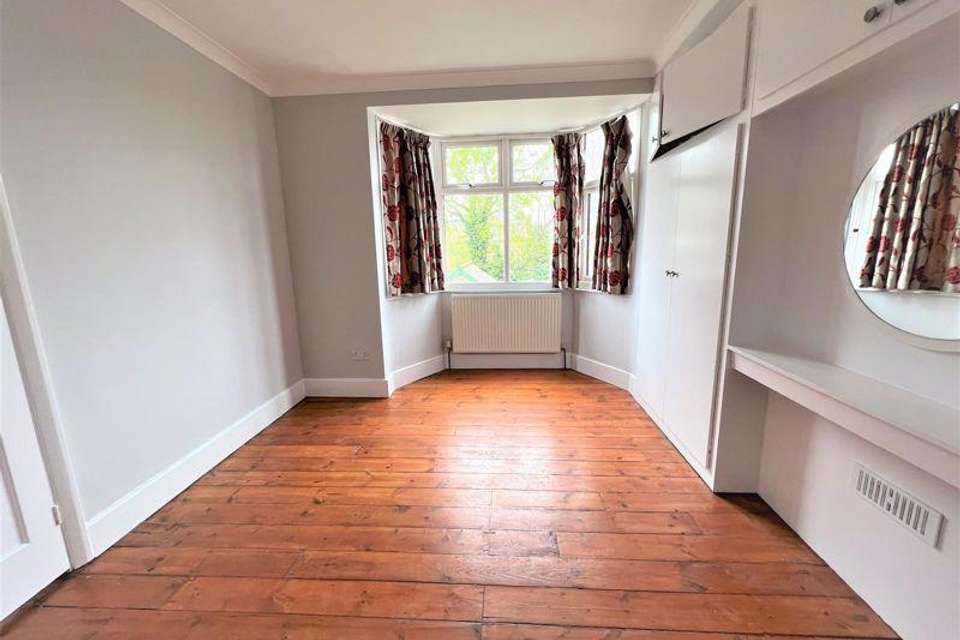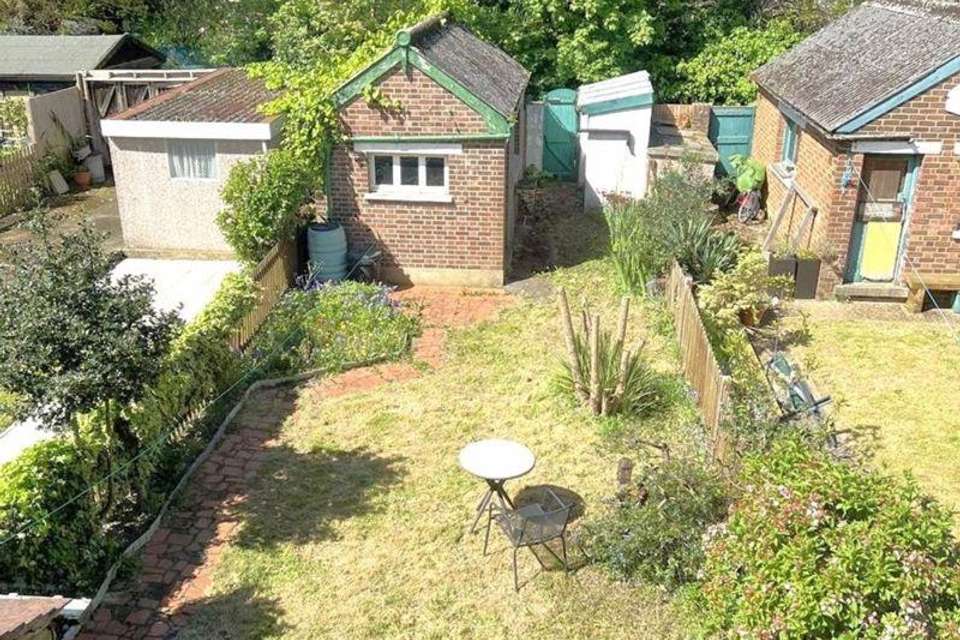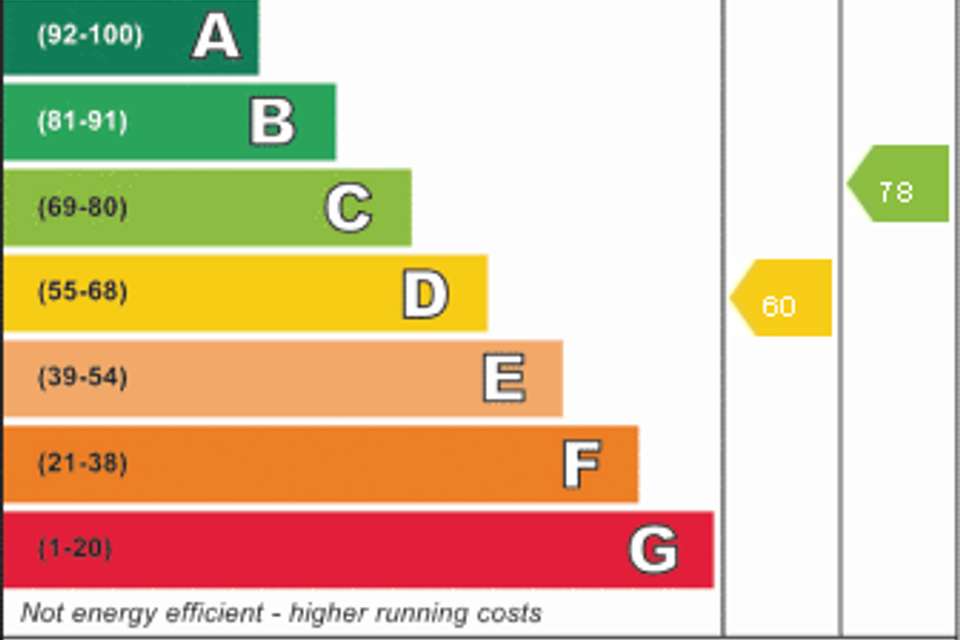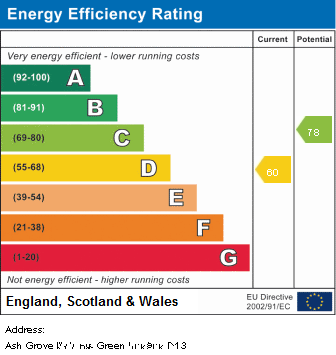3 bedroom house to rent
Ash Grove, London N13house
bedrooms
Property photos
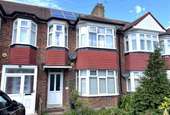
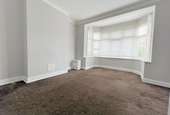
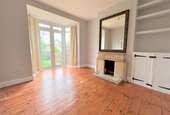
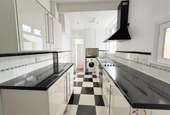
+4
Property description
A well presented three bedroom bay fronted 1930's terraced house, located on a popular residential turning within a one mile walk of Palmers Green's shops and transport facilities. The accommodation consists; spacious lounge, dining room, kitchen with appliances and ground floor WC with two double bedrooms, one single bedroom and family bathroom to the first floor. Front and rear gardens, with garage facility to the rear, this family home is available from 21st June '24. EPC D.
Entrance Hallway
Part obscure uPVC double glazed entrance door. Wooden parquet floor. Understairs storage. Access to first floor.
Bay fronted Living Room - 15' 0'' into bay x 12' 2'' (4.57m x 3.71m)
Double glazed bay window to front. Carpet.
Dining Room - 11' 2'' x 11' 0'' plus bay (3.40m x 3.35m)
Tiled fire surround. Wooden floor. Wooden shelving and cupboard. Double glazed door in bay window to rear.
Kitchen - 13' 11'' x 6' 7'' (4.24m x 2.01m)
Modern range of high gloss wall mounted and base level units with rolled edge work surface and tiled splash back. Appliance to include; four ring ceramic hob with electric double oven beneath and cooker hood over, integrated dishwasher and free standing washing machine. Tiled flooring. Double glazed window to side. Access to lobby with double glazed door to rear garden and further door leading to;
Ground Floor WC
Close coupled WC. Quarry tiled floor. Obscure double glazed window to rear.
First Floor Landing
Wooden floor. Door to built in airing cupboard. Access to loft storage.
Bedroom 1 - 15' 5'' into bay x 11' 2'' (4.70m x 3.40m)
Double glazed bay window to front. Wooden flooring. Tiled fire surround.
Bedroom 2 - 14' 0'' into bay x 9' 4'' (4.26m x 2.84m)
Double glazed bay window to rear. Wooden floor. Fitted wardrobes.
Bedroom 3 - 10' 8'' > 8' 4" x 6' 7'' (3.25m x 2.01m)
Double glazed oriel type window to front. Carpet.
Bathroom
White suite comprising; close coupled WC, pedestal wash hand basin and wood panelled bath with tiled surround and shower mixer with hose attachment over. Wall mounted medicine cabinet. Wall mounted electric heater.
Exterior
Front garden being laid to flower bed borders with pathway to front door. Rear garden is laid to lawn with shrub and flower bed borders. access to rear vehicular access and detached single garage.
Council Tax Band: E
Entrance Hallway
Part obscure uPVC double glazed entrance door. Wooden parquet floor. Understairs storage. Access to first floor.
Bay fronted Living Room - 15' 0'' into bay x 12' 2'' (4.57m x 3.71m)
Double glazed bay window to front. Carpet.
Dining Room - 11' 2'' x 11' 0'' plus bay (3.40m x 3.35m)
Tiled fire surround. Wooden floor. Wooden shelving and cupboard. Double glazed door in bay window to rear.
Kitchen - 13' 11'' x 6' 7'' (4.24m x 2.01m)
Modern range of high gloss wall mounted and base level units with rolled edge work surface and tiled splash back. Appliance to include; four ring ceramic hob with electric double oven beneath and cooker hood over, integrated dishwasher and free standing washing machine. Tiled flooring. Double glazed window to side. Access to lobby with double glazed door to rear garden and further door leading to;
Ground Floor WC
Close coupled WC. Quarry tiled floor. Obscure double glazed window to rear.
First Floor Landing
Wooden floor. Door to built in airing cupboard. Access to loft storage.
Bedroom 1 - 15' 5'' into bay x 11' 2'' (4.70m x 3.40m)
Double glazed bay window to front. Wooden flooring. Tiled fire surround.
Bedroom 2 - 14' 0'' into bay x 9' 4'' (4.26m x 2.84m)
Double glazed bay window to rear. Wooden floor. Fitted wardrobes.
Bedroom 3 - 10' 8'' > 8' 4" x 6' 7'' (3.25m x 2.01m)
Double glazed oriel type window to front. Carpet.
Bathroom
White suite comprising; close coupled WC, pedestal wash hand basin and wood panelled bath with tiled surround and shower mixer with hose attachment over. Wall mounted medicine cabinet. Wall mounted electric heater.
Exterior
Front garden being laid to flower bed borders with pathway to front door. Rear garden is laid to lawn with shrub and flower bed borders. access to rear vehicular access and detached single garage.
Council Tax Band: E
Council tax
First listed
2 weeks agoEnergy Performance Certificate
Ash Grove, London N13
Ash Grove, London N13 - Streetview
DISCLAIMER: Property descriptions and related information displayed on this page are marketing materials provided by WN Properties - Shenfield. Placebuzz does not warrant or accept any responsibility for the accuracy or completeness of the property descriptions or related information provided here and they do not constitute property particulars. Please contact WN Properties - Shenfield for full details and further information.





