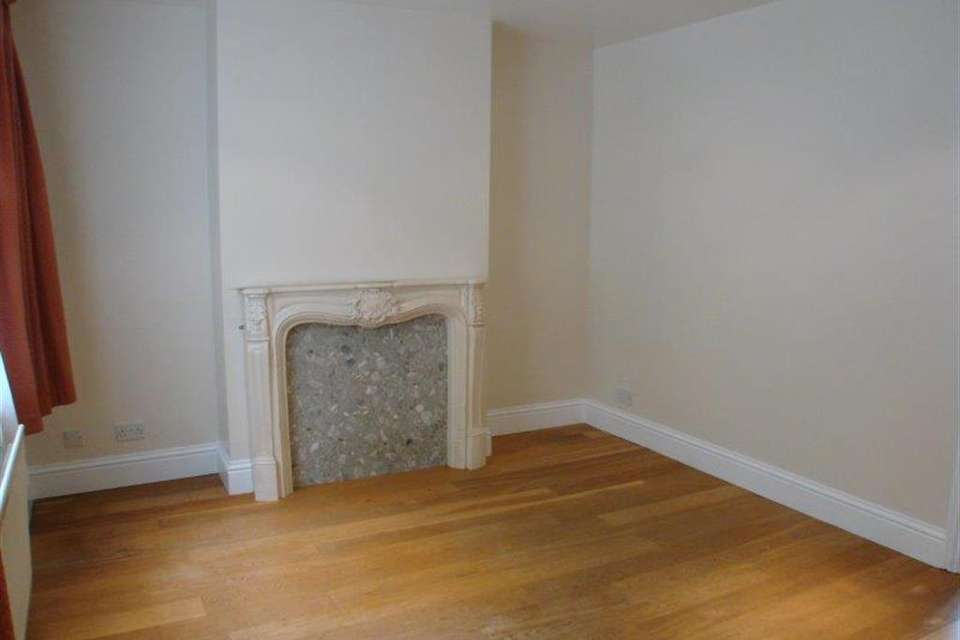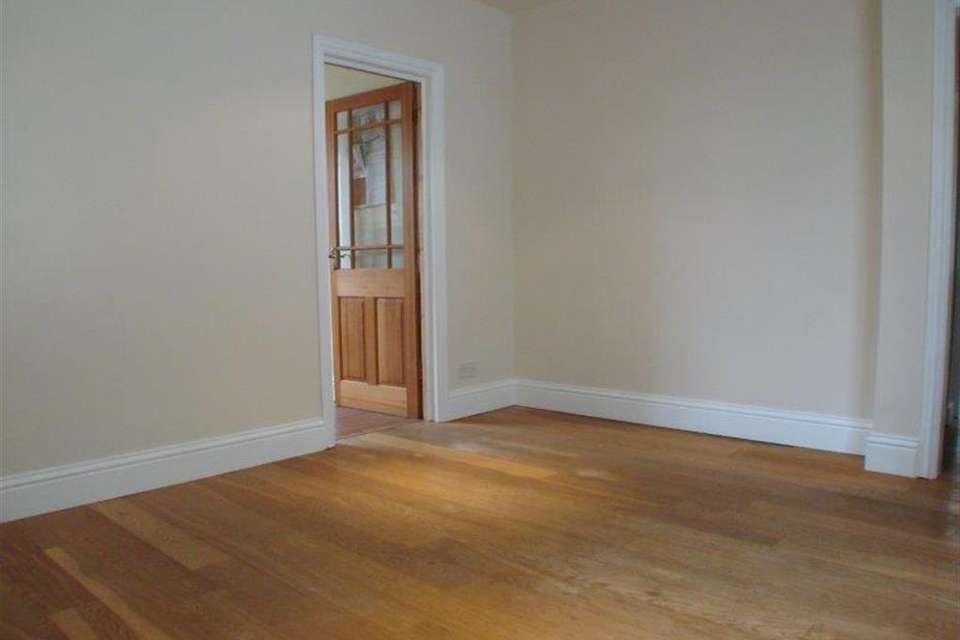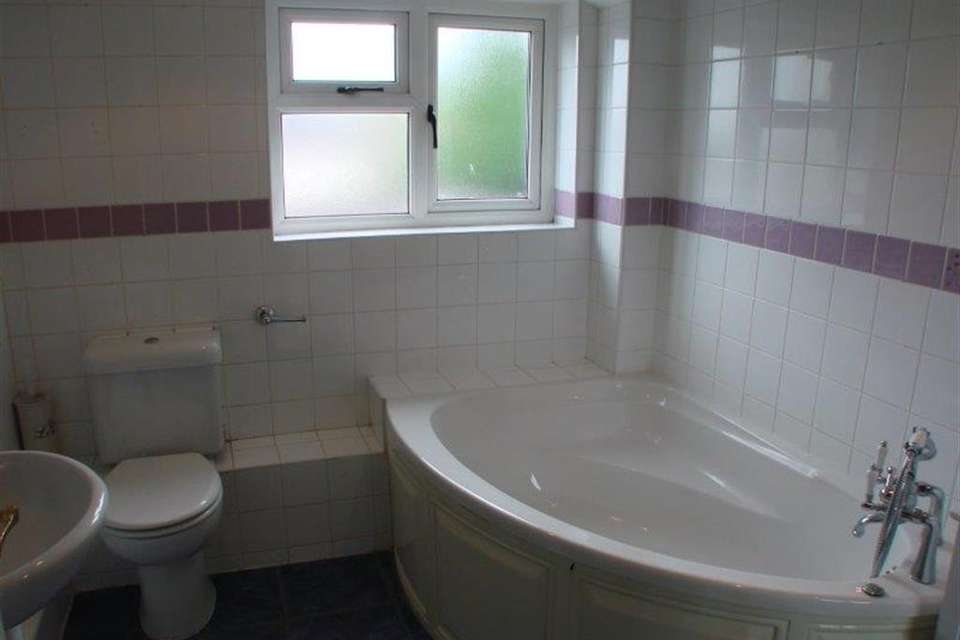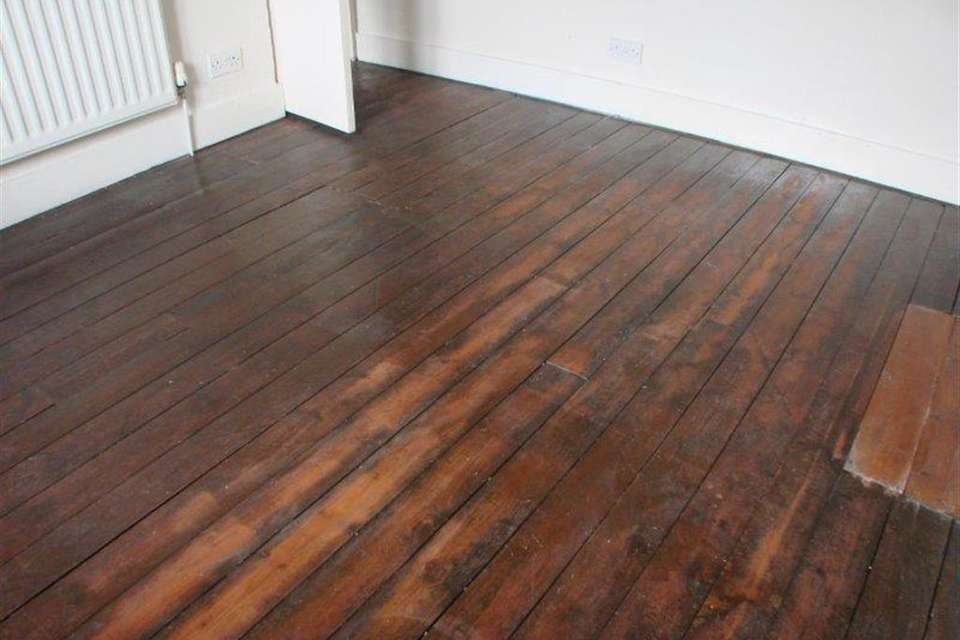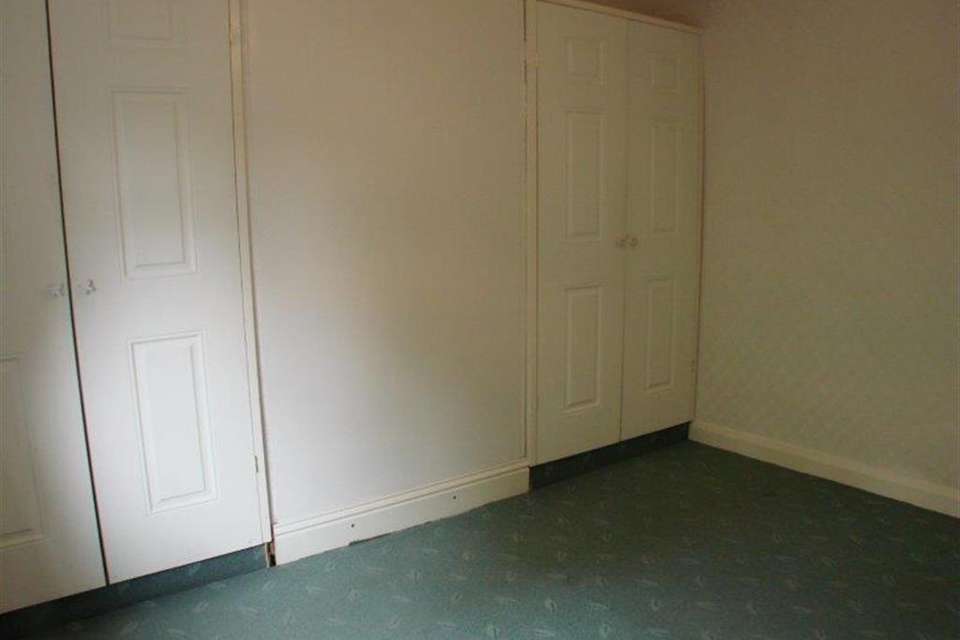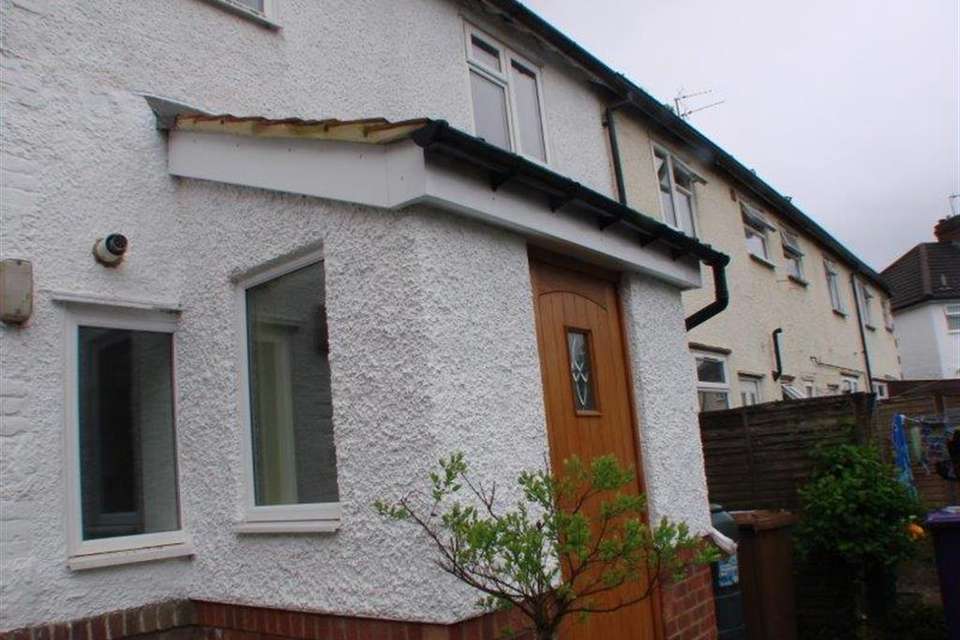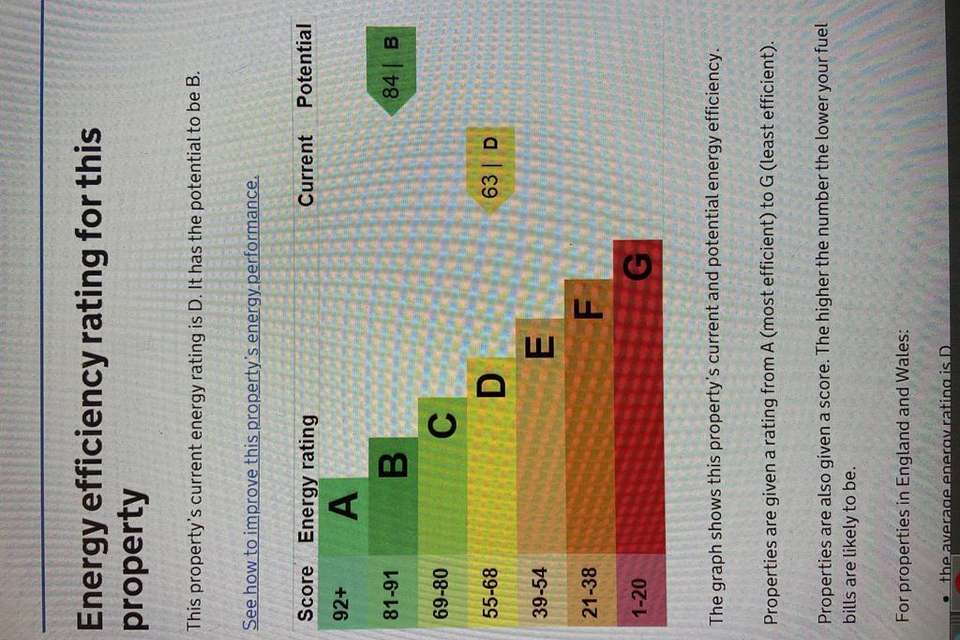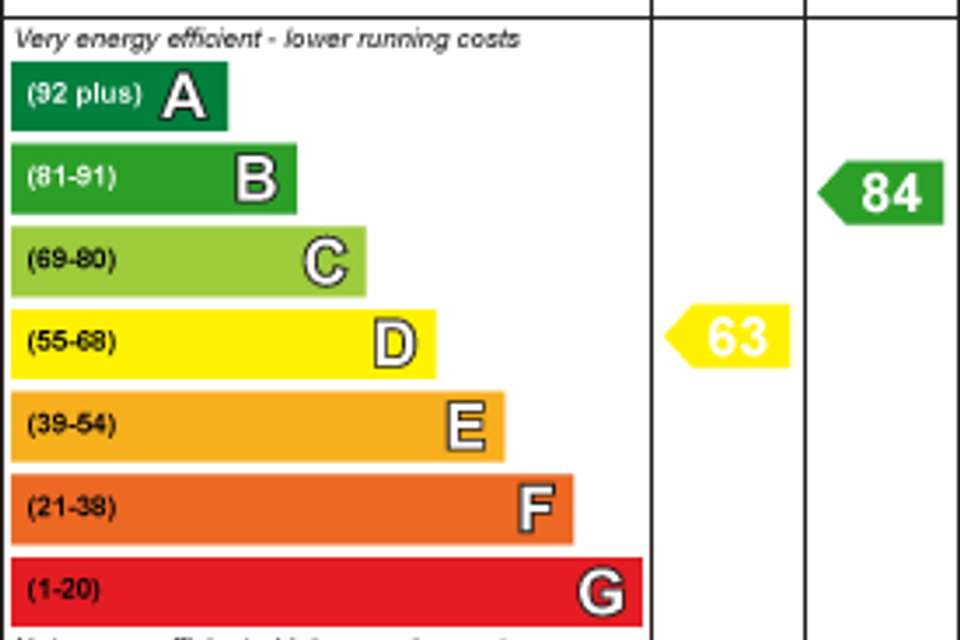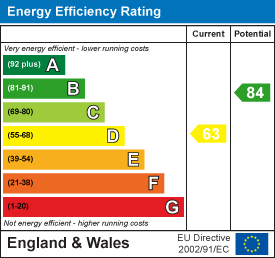4 bedroom end of terrace house to rent
Hertfordshire, SG7terraced house
bedrooms
Property photos
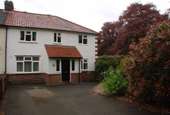
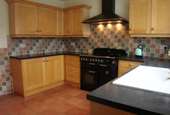
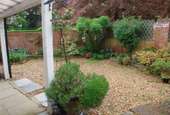
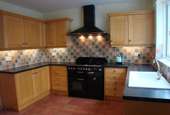
+9
Property description
Hunters are pleased to offer a four bedroom house has well appointed accommodation over two floors and benefits from a 22ft lounge/diner, a modern kitchen, dining room, wet room and utility room. On first floor four double bedrooms, a study area and a family bathroom. Outside there is a enclosed and private rear garden, the front garden provides off road parking for three cars. Available 7th June 2024. Landlord would consider EPC D. Council Tax Band C. Deposit £1730.76.
Entrance Porch - Tiled Flooring. Door leading to hallway.
Lounge - 6.96m x 3.33m - Large Lounge with uPVC window to side and front. Engineered wood flooring. Electric woodburner. uPVC patio doors to side leading to garden. Spotlight. TV aerial.
Dining Room - 3.80m x 3.49m - Engineered wood flooring. uPVC window to front. Radiator. Newly decorated. Feature fireplace.
Kitchen - 3.35m x 3.48m - Fitted with a range of wooden wall and base units comprising cupboards and drawers with complimenting black marble effect worktops. White single bowl sink and drainer unit with mixer taps over. Freestanding range oven with induction hob. Tiled flooring. uPVC window to rear aspect. Inset lighting.
Utility Room - Gas Central Heating. Space for washing machine and tumble dryer.
Wet Room - 1.53m x 1.86m - Fully tiled with white suite comprising; pedestal wash hand basin, low flush WC, shower. Extractor factor. Inset spotlights.
Bedroom One - 3.39m x 3.39m - Double room. uPVC window to side aspect. Laminated flooring. Radiator. Newly Decorated.
Bedroom Two - 2.79m x 3.35m - Double room. uPVC window to rear aspect. Stripped wooden floor boards. Radiator. Newly Decorated.
Bedroom Three - 3.56m x 3.56m - Double room. uPVC window to front aspect. Carpeted. Radiator. Newly Decorated. Built in double wardrobes.
Bedroom Four - 2.70m x 3.36m - Double room. uPVC window to front aspect. Carpeted. Radiator. Newly Decorated.Built in wardrobes x 3.
Family Bathroom - 2.40m x 2.23m - Part tiled with white suite comprising; corner bath, pedestal wash hand basin and low flush WC. uPVC window to rear aspect. Inset lighting. Tiled flooring.
Study - 1.98m x 2.64m - uPVC window to front. Shelves. Carpeted. Bookcase.
Outside - FRONT GARDEN
Laid to hardstanding providing off-road parking for three cars. Gravelled border with shrubs. Gate leading to rear garden.
REAR GARDEN
Private and enclosed rear garden. Mainly laid to single with flower and shrub borders. Paved patio. Small timber shed. Door leading to rear entrance.
Entrance Porch - Tiled Flooring. Door leading to hallway.
Lounge - 6.96m x 3.33m - Large Lounge with uPVC window to side and front. Engineered wood flooring. Electric woodburner. uPVC patio doors to side leading to garden. Spotlight. TV aerial.
Dining Room - 3.80m x 3.49m - Engineered wood flooring. uPVC window to front. Radiator. Newly decorated. Feature fireplace.
Kitchen - 3.35m x 3.48m - Fitted with a range of wooden wall and base units comprising cupboards and drawers with complimenting black marble effect worktops. White single bowl sink and drainer unit with mixer taps over. Freestanding range oven with induction hob. Tiled flooring. uPVC window to rear aspect. Inset lighting.
Utility Room - Gas Central Heating. Space for washing machine and tumble dryer.
Wet Room - 1.53m x 1.86m - Fully tiled with white suite comprising; pedestal wash hand basin, low flush WC, shower. Extractor factor. Inset spotlights.
Bedroom One - 3.39m x 3.39m - Double room. uPVC window to side aspect. Laminated flooring. Radiator. Newly Decorated.
Bedroom Two - 2.79m x 3.35m - Double room. uPVC window to rear aspect. Stripped wooden floor boards. Radiator. Newly Decorated.
Bedroom Three - 3.56m x 3.56m - Double room. uPVC window to front aspect. Carpeted. Radiator. Newly Decorated. Built in double wardrobes.
Bedroom Four - 2.70m x 3.36m - Double room. uPVC window to front aspect. Carpeted. Radiator. Newly Decorated.Built in wardrobes x 3.
Family Bathroom - 2.40m x 2.23m - Part tiled with white suite comprising; corner bath, pedestal wash hand basin and low flush WC. uPVC window to rear aspect. Inset lighting. Tiled flooring.
Study - 1.98m x 2.64m - uPVC window to front. Shelves. Carpeted. Bookcase.
Outside - FRONT GARDEN
Laid to hardstanding providing off-road parking for three cars. Gravelled border with shrubs. Gate leading to rear garden.
REAR GARDEN
Private and enclosed rear garden. Mainly laid to single with flower and shrub borders. Paved patio. Small timber shed. Door leading to rear entrance.
Council tax
First listed
2 weeks agoEnergy Performance Certificate
Hertfordshire, SG7
Hertfordshire, SG7 - Streetview
DISCLAIMER: Property descriptions and related information displayed on this page are marketing materials provided by Hunters - Baldock. Placebuzz does not warrant or accept any responsibility for the accuracy or completeness of the property descriptions or related information provided here and they do not constitute property particulars. Please contact Hunters - Baldock for full details and further information.





