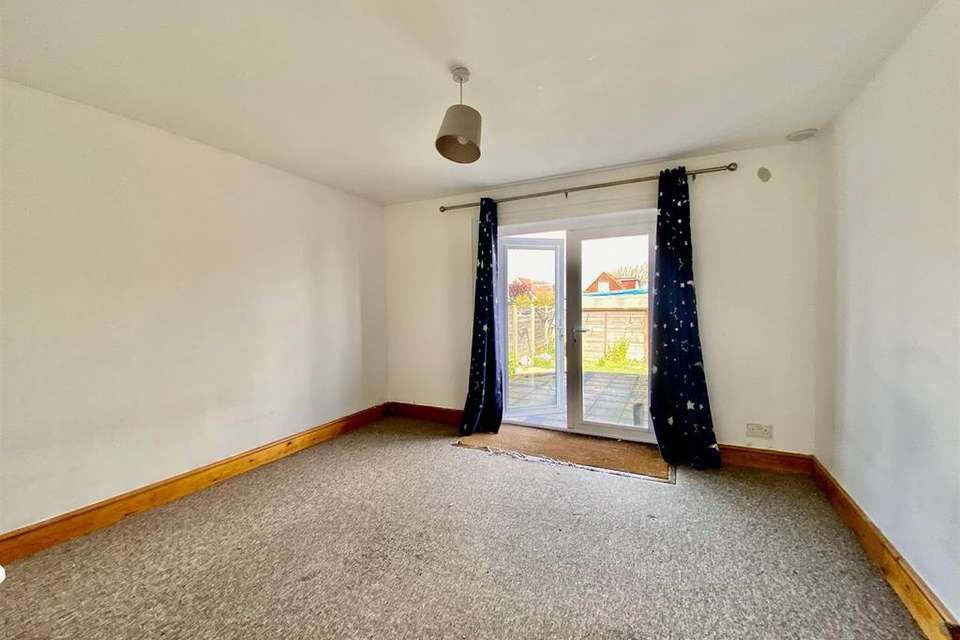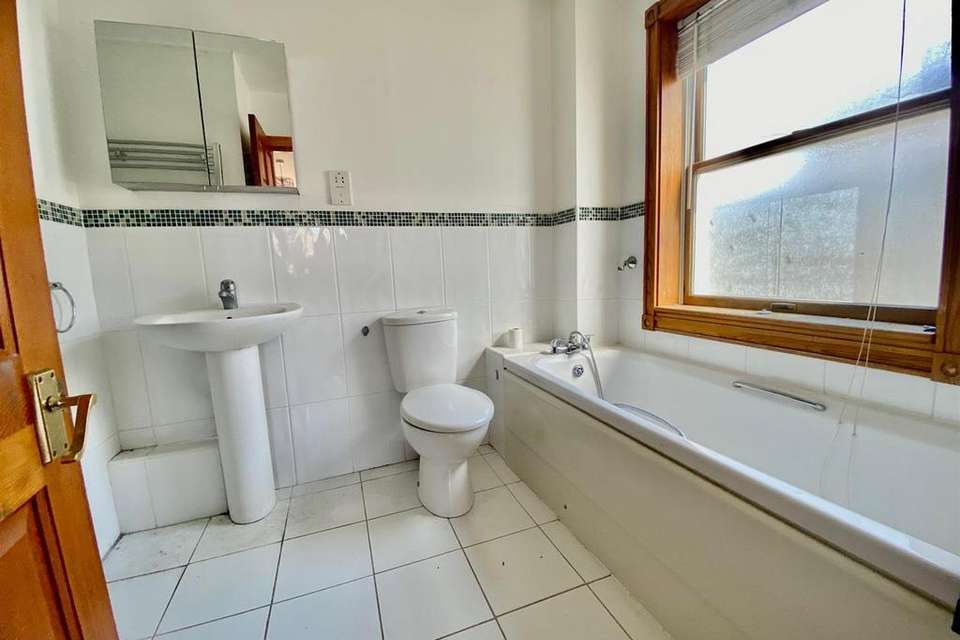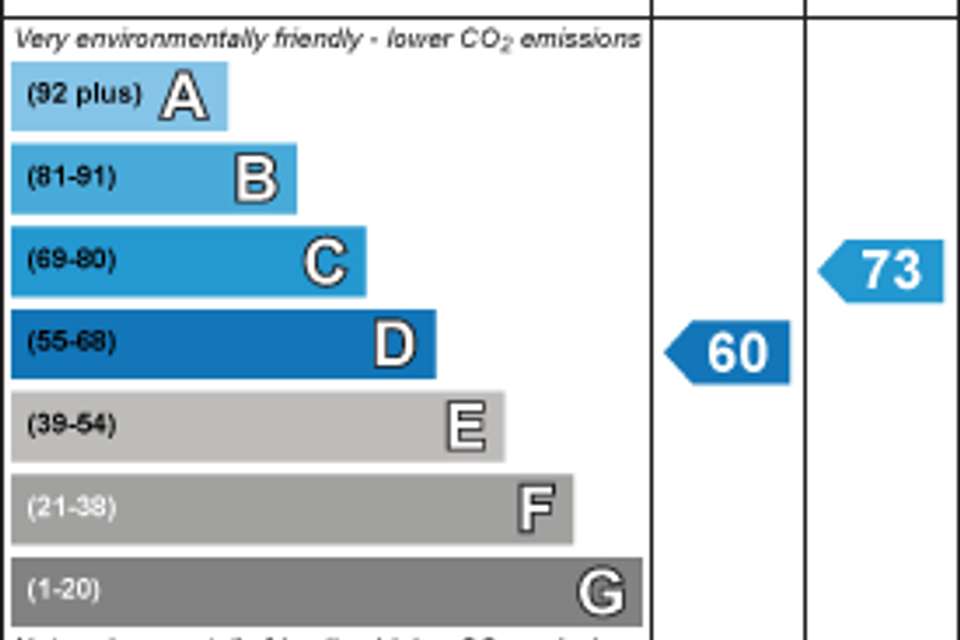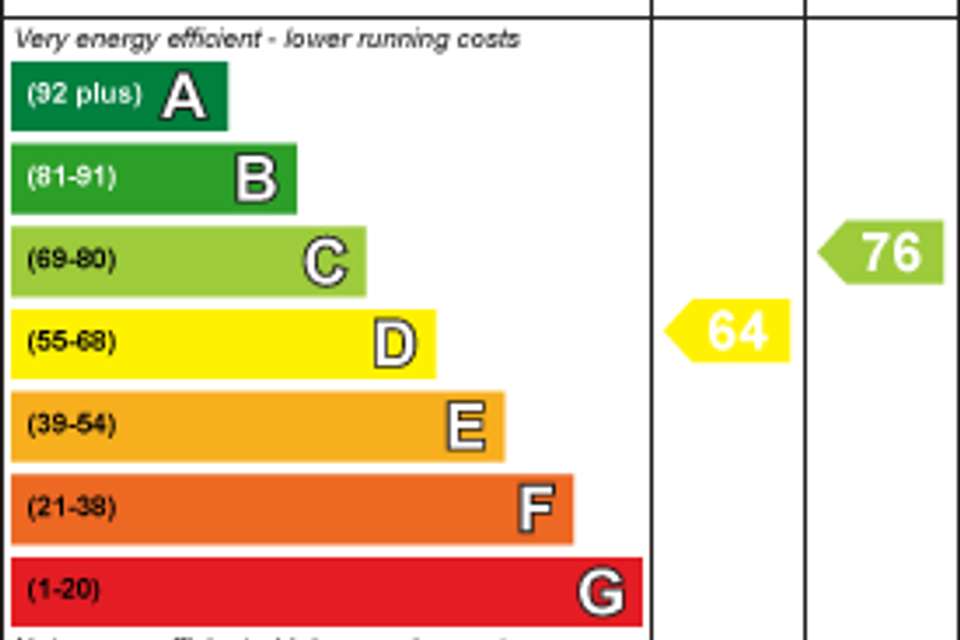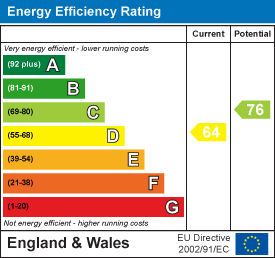4 bedroom detached house to rent
Brighton Road, Lancingdetached house
bedrooms
Property photos
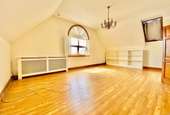
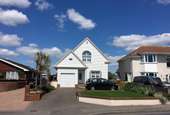
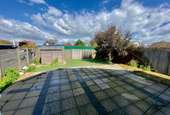
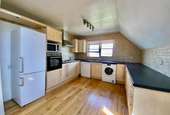
+7
Property description
Robert Luff & Co Lettings is delighted to offer a spacious family home situated on Brighton Road in Lancing. The property comprises four bedrooms, en-suite bathroom, family bathroom, cloakroom, fitted kitchen/breakfast room, spacious living room with sea views, off road parking, garage, front and rear gardens. The property is unfurnished and available end of June
PROPERTY WILL BE REDECORATED AND RE-CARPETED PRIOR TO NEW TENANTS MOVING IN.
OPEN DAY WEDNESDAY 29TH OF MAY 2024 12:00 - 14:00
ZERO TENANT FEES!!Robert Luff & Co Lettings is delighted to offer a spacious family home situated on Brighton Road in Lancing. The property comprises four bedrooms, en-suite bathroom, family bathroom, cloakroom, fitted kitchen/breakfast room, spacious living room with sea views, off road parking, garage, front and rear gardens. The property is unfurnished and available July.
Entrance Hall - Via the double glazed front aspect door. Side aspect double glazed door leading to front or rear garden. Internal door leading to the garage. Stairs leading to the first floor. Airing cupboard housing the hot water cylinder and ample storage space. Under stairs storage cupboard. Radiator. Doors leading to:
Bedroom One - 12' 4'' x 11' 10'' (3.76m x 3.61m) - Double glazed southerly aspect window. Built in floor to ceiling wardrobe with mirror fronted sliding doors. Radiator and door leading to:
En-Suite - Double glazed side aspect window. White bathroom suite comprising paneled bath with shower attachment. Low level WC. Pedestal wash hand basin. Shower cubicle with tiled walls. Towel radiator and tiled flooring.
Bedroom Two - 11' 2'' x 9' 5'' (3.41m x 2.87m) - Double glazed rear aspect window. Floor to ceiling built in wardrobes and double radiator.
Bedroom Three/Family Room - 12' 7'' x 11' 8'' (3.83m x 3.56m) - Double glazed rear access doors leading to the rear garden. Radiator.
Family Bathroom - Double glazed side aspect window. Jacuzzi bath with shower attachment. Wash hand basin. Low level WC. Towel radiator and tiled flooring.
Second Floor Landing - Double glazed velux window. Hatch access to the loft. Radiator and doors leading to:
Living Room - 22' 6'' x 15' 2'' (6.87m x 4.62m) - Double aspect double glazed windows and some sea views. Wooden flooring. Two radiators.
Kitchen/Breakfast Room - 15' 5'' x 10' 10'' (4.7m x 3.3m) - Double aspect double glazed windows. Matching floor and base units incorporating the stainless steel one and half bowl sink with drainer and mixer tap. American style fridge/freezer. Integral dishwasher. Washing machine. Built in electric oven and microwave. Five ring gas hob with an extractor hood above. Spotlighting. Wooden flooring. Radiator.
Bedroom Four/2nd Family Room - 11' 9'' x 11' 1'' (3.57m x 3.37m) - Double glazed rear aspect window. Radiator.
Cloakroom - Double glazed Velux window. Low level WC. Wall mounted wash hand basin. Part-tiled walls and wooden flooring.
Front Garden - Driveway with parking for several vehicles leading to the garage with an up and over door and housing the gas central heating boiler. There is astro-turf with flower bed boarders and side access to the rear of the property.
Rear Garden - Large decking area leading to the astro-turf with fencing and flowerbed borders.
PROPERTY WILL BE REDECORATED AND RE-CARPETED PRIOR TO NEW TENANTS MOVING IN.
OPEN DAY WEDNESDAY 29TH OF MAY 2024 12:00 - 14:00
ZERO TENANT FEES!!Robert Luff & Co Lettings is delighted to offer a spacious family home situated on Brighton Road in Lancing. The property comprises four bedrooms, en-suite bathroom, family bathroom, cloakroom, fitted kitchen/breakfast room, spacious living room with sea views, off road parking, garage, front and rear gardens. The property is unfurnished and available July.
Entrance Hall - Via the double glazed front aspect door. Side aspect double glazed door leading to front or rear garden. Internal door leading to the garage. Stairs leading to the first floor. Airing cupboard housing the hot water cylinder and ample storage space. Under stairs storage cupboard. Radiator. Doors leading to:
Bedroom One - 12' 4'' x 11' 10'' (3.76m x 3.61m) - Double glazed southerly aspect window. Built in floor to ceiling wardrobe with mirror fronted sliding doors. Radiator and door leading to:
En-Suite - Double glazed side aspect window. White bathroom suite comprising paneled bath with shower attachment. Low level WC. Pedestal wash hand basin. Shower cubicle with tiled walls. Towel radiator and tiled flooring.
Bedroom Two - 11' 2'' x 9' 5'' (3.41m x 2.87m) - Double glazed rear aspect window. Floor to ceiling built in wardrobes and double radiator.
Bedroom Three/Family Room - 12' 7'' x 11' 8'' (3.83m x 3.56m) - Double glazed rear access doors leading to the rear garden. Radiator.
Family Bathroom - Double glazed side aspect window. Jacuzzi bath with shower attachment. Wash hand basin. Low level WC. Towel radiator and tiled flooring.
Second Floor Landing - Double glazed velux window. Hatch access to the loft. Radiator and doors leading to:
Living Room - 22' 6'' x 15' 2'' (6.87m x 4.62m) - Double aspect double glazed windows and some sea views. Wooden flooring. Two radiators.
Kitchen/Breakfast Room - 15' 5'' x 10' 10'' (4.7m x 3.3m) - Double aspect double glazed windows. Matching floor and base units incorporating the stainless steel one and half bowl sink with drainer and mixer tap. American style fridge/freezer. Integral dishwasher. Washing machine. Built in electric oven and microwave. Five ring gas hob with an extractor hood above. Spotlighting. Wooden flooring. Radiator.
Bedroom Four/2nd Family Room - 11' 9'' x 11' 1'' (3.57m x 3.37m) - Double glazed rear aspect window. Radiator.
Cloakroom - Double glazed Velux window. Low level WC. Wall mounted wash hand basin. Part-tiled walls and wooden flooring.
Front Garden - Driveway with parking for several vehicles leading to the garage with an up and over door and housing the gas central heating boiler. There is astro-turf with flower bed boarders and side access to the rear of the property.
Rear Garden - Large decking area leading to the astro-turf with fencing and flowerbed borders.
Interested in this property?
Council tax
First listed
2 weeks agoEnergy Performance Certificate
Brighton Road, Lancing
Marketed by
Robert Luff & Co - Worthing 30 Guildbourne Centre Worthing BN11 1LZBrighton Road, Lancing - Streetview
DISCLAIMER: Property descriptions and related information displayed on this page are marketing materials provided by Robert Luff & Co - Worthing. Placebuzz does not warrant or accept any responsibility for the accuracy or completeness of the property descriptions or related information provided here and they do not constitute property particulars. Please contact Robert Luff & Co - Worthing for full details and further information.





