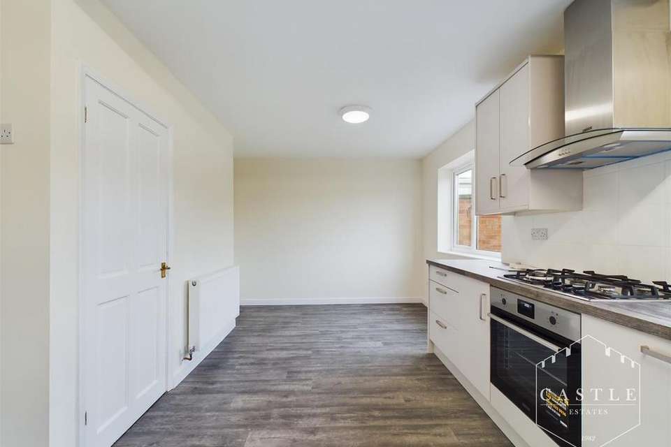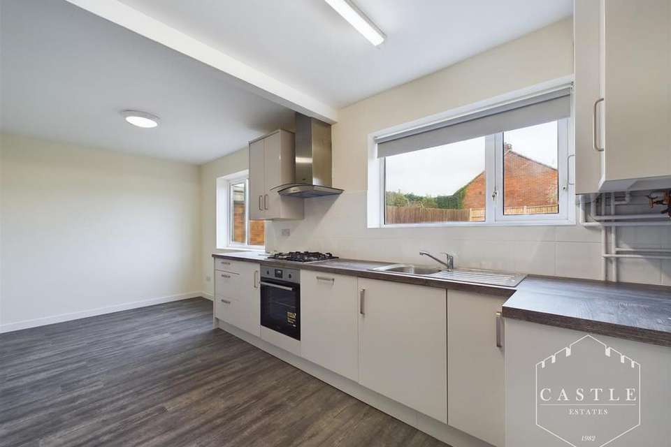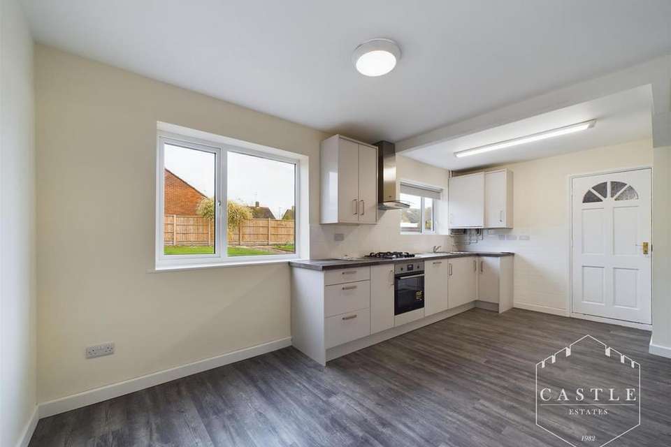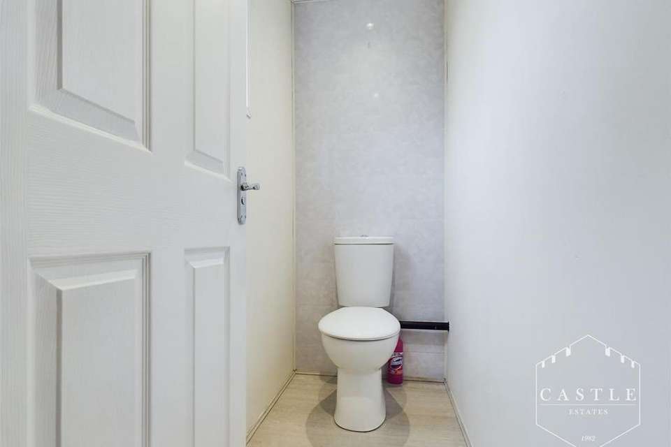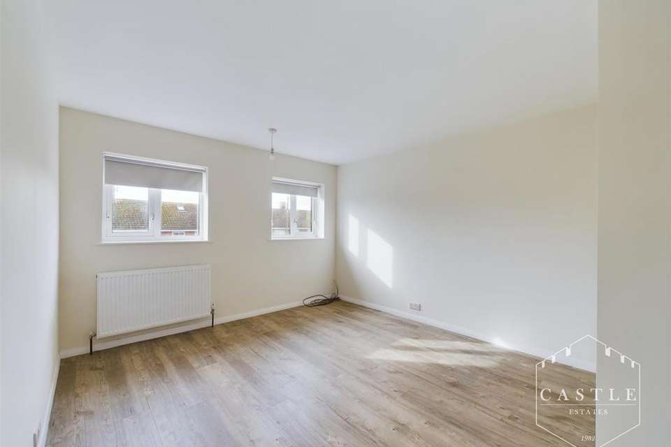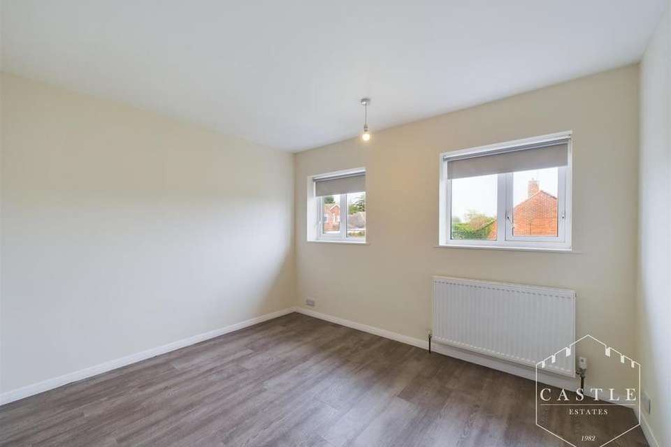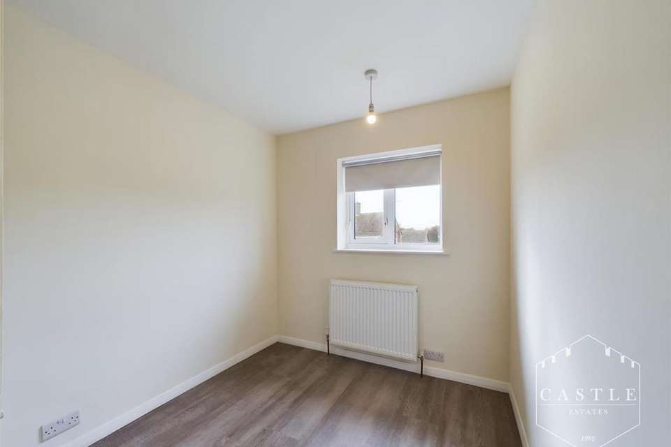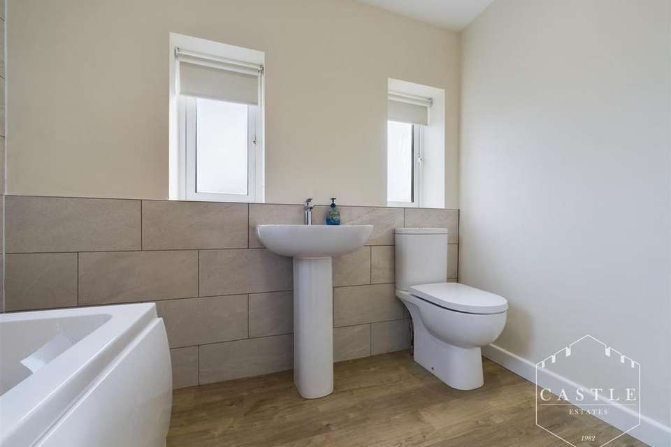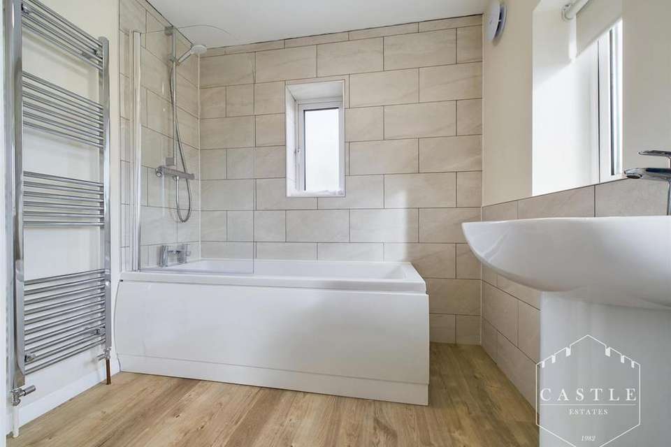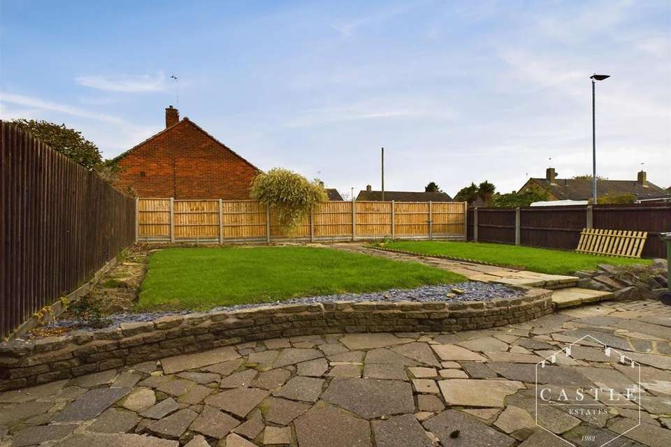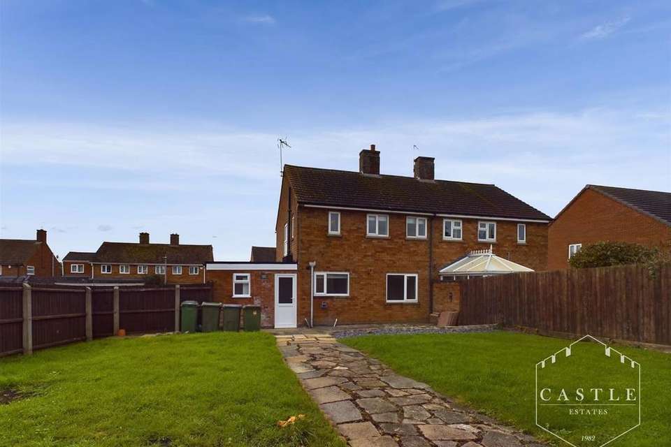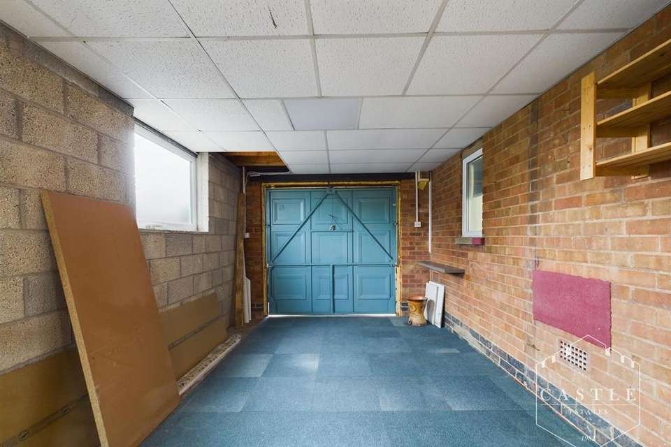3 bedroom semi-detached house to rent
Sharnford, Hinckleysemi-detached house
bedrooms
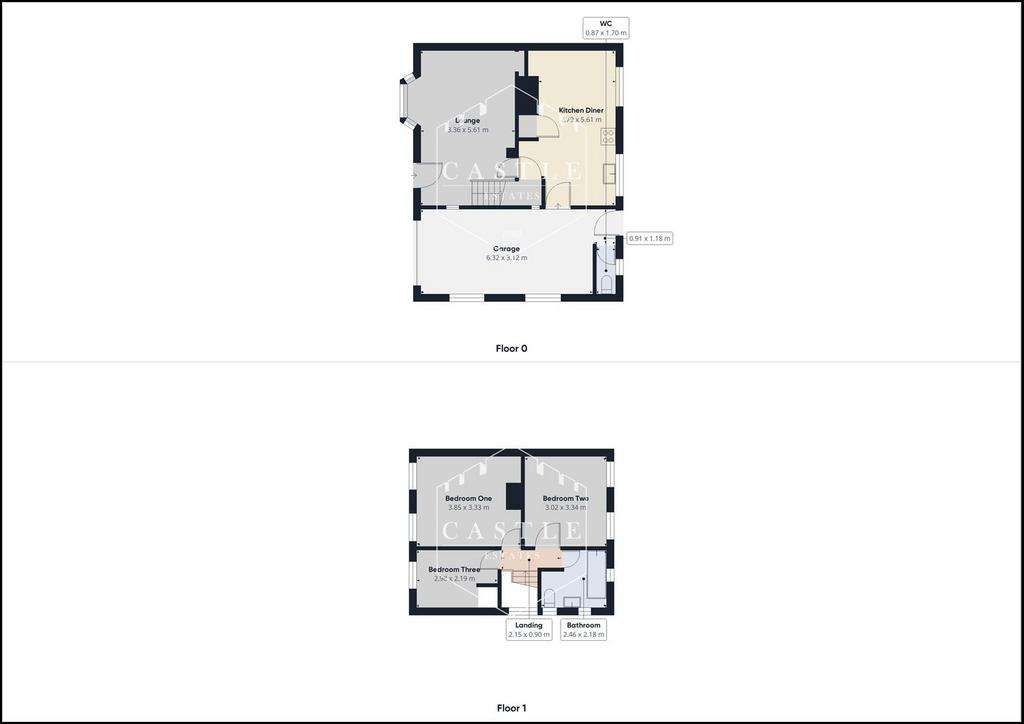
Property photos
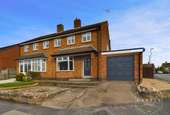
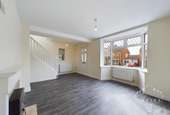
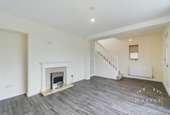

+12
Property description
A WELL PRESENTED AND MODERNISED THREE BEDROOMED SEMI DETACHED FAMILY RESIDENCE WITH GOOD SIZED REAR GARDEN SITUATED IN A POPULAR RESIDENTIAL LOCATION
Viewing - By arrangement through the Agents.
Council Tax Band & Tenure - Blaby Council - Band B (Freehold).
Lounge - 5.61m x 3.36m (18'4" x 11'0" ) - having composite double glazed front door, upvc double glazed bay window and upvc double glazed window to side, two central heating radiators, tv aerial point and feature fireplace with electric fire. Feature staircase to first floor landing.
Lounge -
Dining Kitchen - 5.61m x 2.79m (18'4" x 9'1" ) - having newly fitted units including base units, drawers and wall cupboards, constrasting work surfaces and inset sink, built in electric oven, gas hob with extractor hood over, integrated dishwasher, space for tall standing fridge freezer, built in gas fired boiler for central heating and domestic hot water, central heating radiator, understairs cupboard, further storage cupboard, two upvc double glazed windows to rear. Fire door to Garage.
Dining Kitchen -
Garage - 6.32m max x 3.12m (20'8" max x 10'2" ) - having up and over door, two double glazed windows to side and upvc double glazed door to garden.
Guest Cloakroom - 1.18m x 0.91m (3'10" x 2'11" ) - having low level w.c., central heating radiator and upvc double glazed window to rear.
First Floor Landing - having access to the part boarded roof space and upvc double glazed window to side.
Bedroom One - 3.85m x 3.33m (12'7" x 10'11" ) - having central heating radiator, tv aerial point and two upvc double glazed window to front.
Bedroom Two - 3.34m x 3.02m (10'11" x 9'10" ) - having central heating radiator and two upvc double glazed window to rear.
Bedroom Three - 2.98m x 2.19m (9'9" x 7'2" ) - having central heating radiator, built in wardrobe and upvc double glazed window to front.
Bathroom - having newly fitted white suite including panelled bath with shower over, low level w.c., wash hand basin, ceramic tiling, chrome heated towel rail and three upvc double glazed windows.
Bathroom -
Outside - There is direct vehicular access over a driveway with parking for a car leading to GARAGE. A fully enclosed rear garden with patio, lawn, flower borders and fenced boundaries.
Outside -
Viewing - By arrangement through the Agents.
Council Tax Band & Tenure - Blaby Council - Band B (Freehold).
Lounge - 5.61m x 3.36m (18'4" x 11'0" ) - having composite double glazed front door, upvc double glazed bay window and upvc double glazed window to side, two central heating radiators, tv aerial point and feature fireplace with electric fire. Feature staircase to first floor landing.
Lounge -
Dining Kitchen - 5.61m x 2.79m (18'4" x 9'1" ) - having newly fitted units including base units, drawers and wall cupboards, constrasting work surfaces and inset sink, built in electric oven, gas hob with extractor hood over, integrated dishwasher, space for tall standing fridge freezer, built in gas fired boiler for central heating and domestic hot water, central heating radiator, understairs cupboard, further storage cupboard, two upvc double glazed windows to rear. Fire door to Garage.
Dining Kitchen -
Garage - 6.32m max x 3.12m (20'8" max x 10'2" ) - having up and over door, two double glazed windows to side and upvc double glazed door to garden.
Guest Cloakroom - 1.18m x 0.91m (3'10" x 2'11" ) - having low level w.c., central heating radiator and upvc double glazed window to rear.
First Floor Landing - having access to the part boarded roof space and upvc double glazed window to side.
Bedroom One - 3.85m x 3.33m (12'7" x 10'11" ) - having central heating radiator, tv aerial point and two upvc double glazed window to front.
Bedroom Two - 3.34m x 3.02m (10'11" x 9'10" ) - having central heating radiator and two upvc double glazed window to rear.
Bedroom Three - 2.98m x 2.19m (9'9" x 7'2" ) - having central heating radiator, built in wardrobe and upvc double glazed window to front.
Bathroom - having newly fitted white suite including panelled bath with shower over, low level w.c., wash hand basin, ceramic tiling, chrome heated towel rail and three upvc double glazed windows.
Bathroom -
Outside - There is direct vehicular access over a driveway with parking for a car leading to GARAGE. A fully enclosed rear garden with patio, lawn, flower borders and fenced boundaries.
Outside -
Council tax
First listed
2 weeks agoEnergy Performance Certificate
Sharnford, Hinckley
Sharnford, Hinckley - Streetview
DISCLAIMER: Property descriptions and related information displayed on this page are marketing materials provided by Castle Estates - Hinckley. Placebuzz does not warrant or accept any responsibility for the accuracy or completeness of the property descriptions or related information provided here and they do not constitute property particulars. Please contact Castle Estates - Hinckley for full details and further information.




