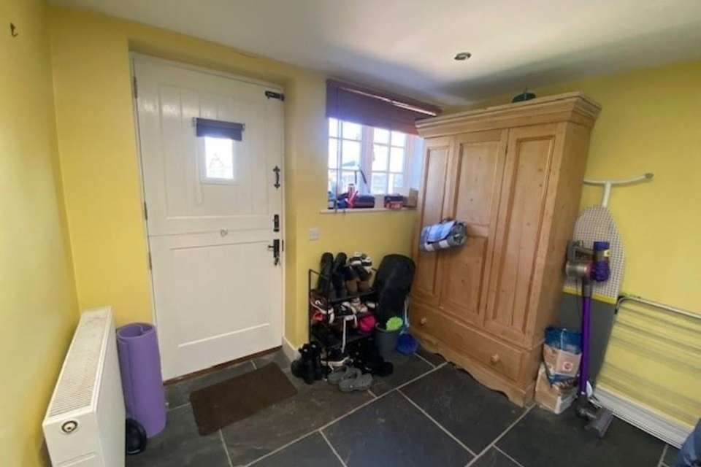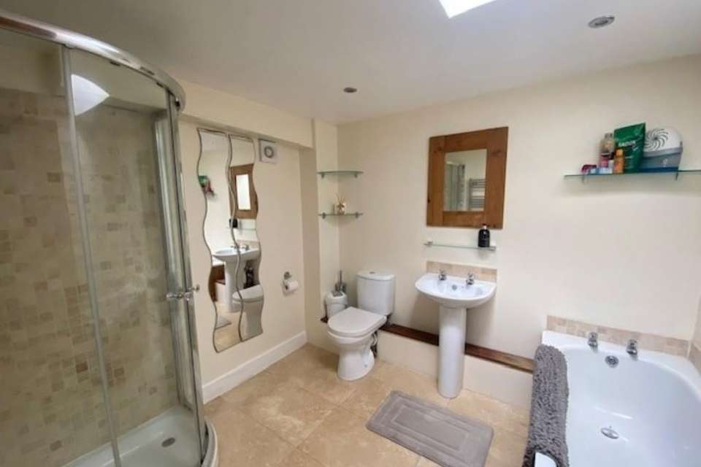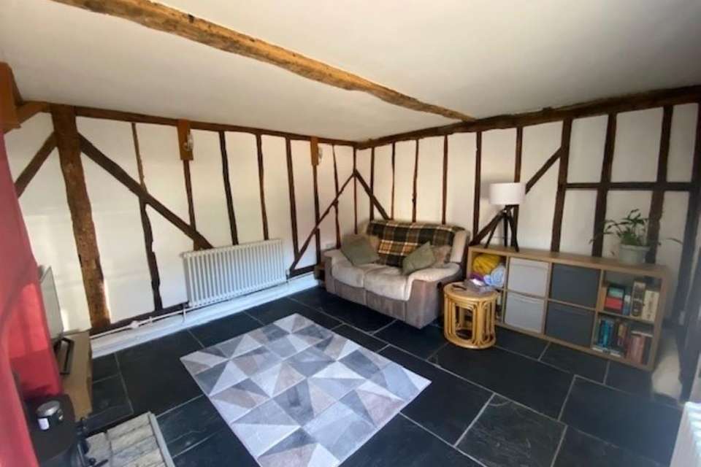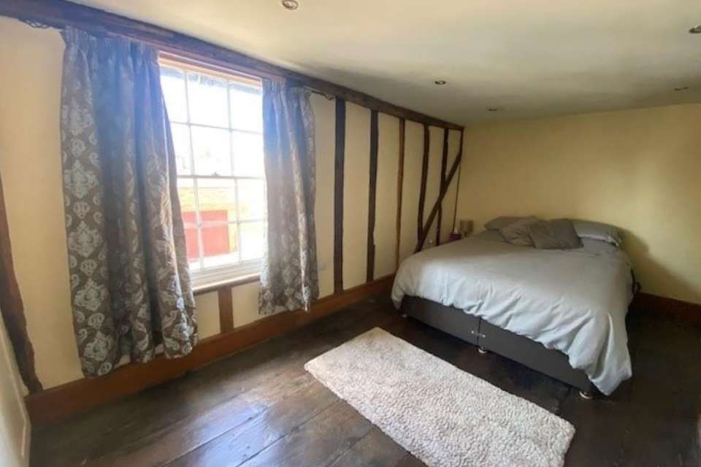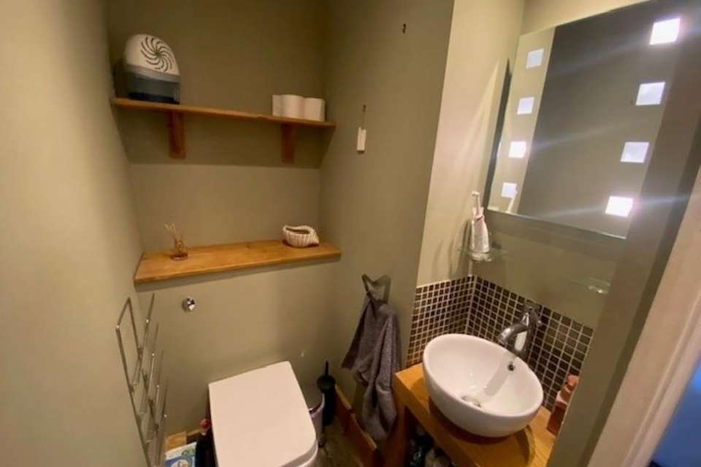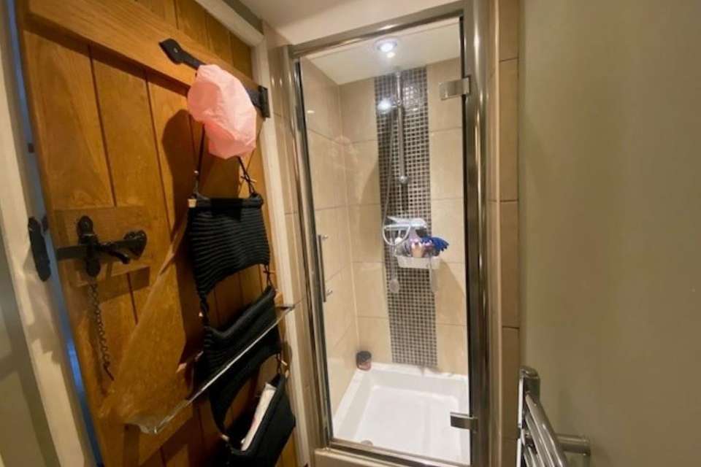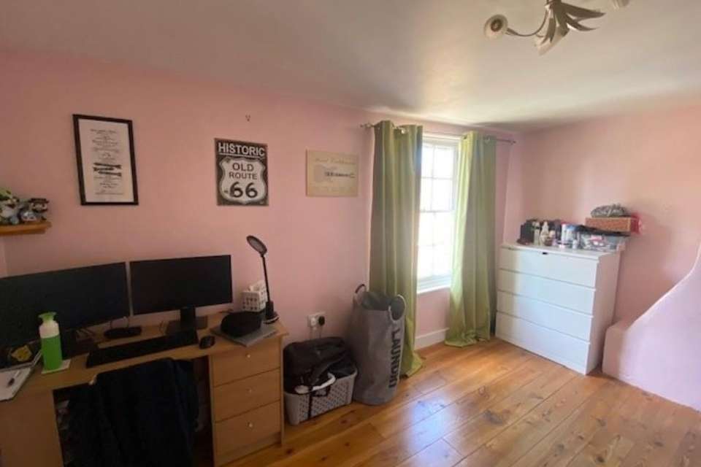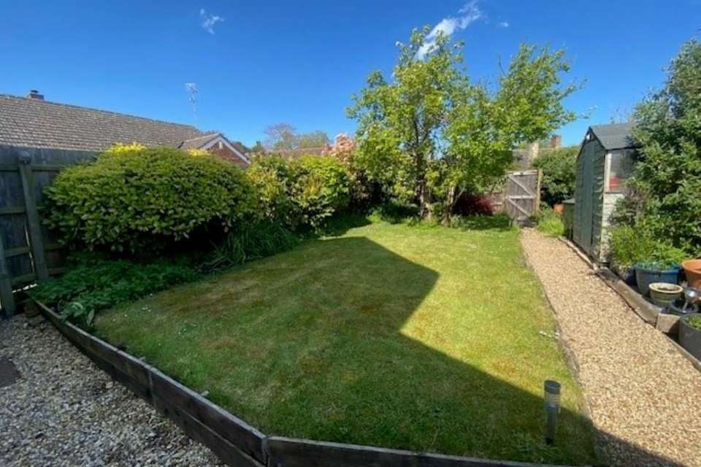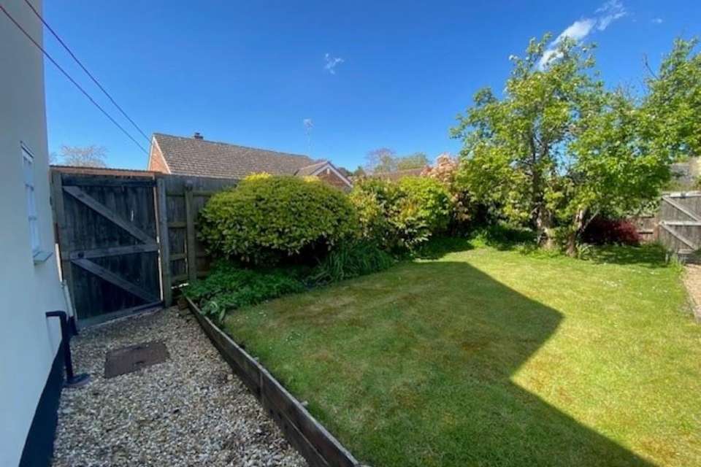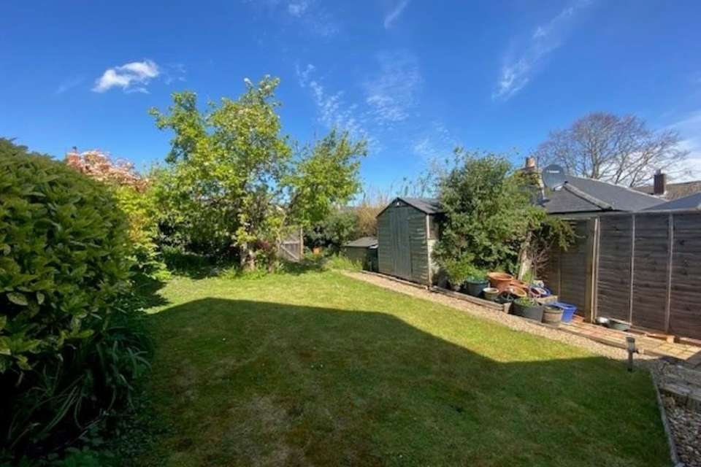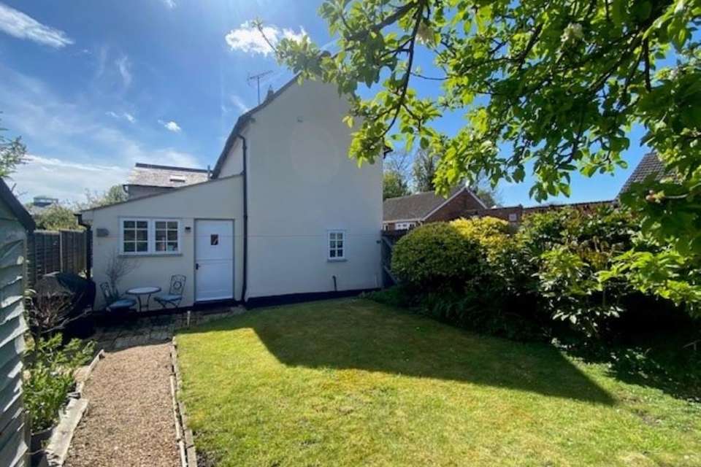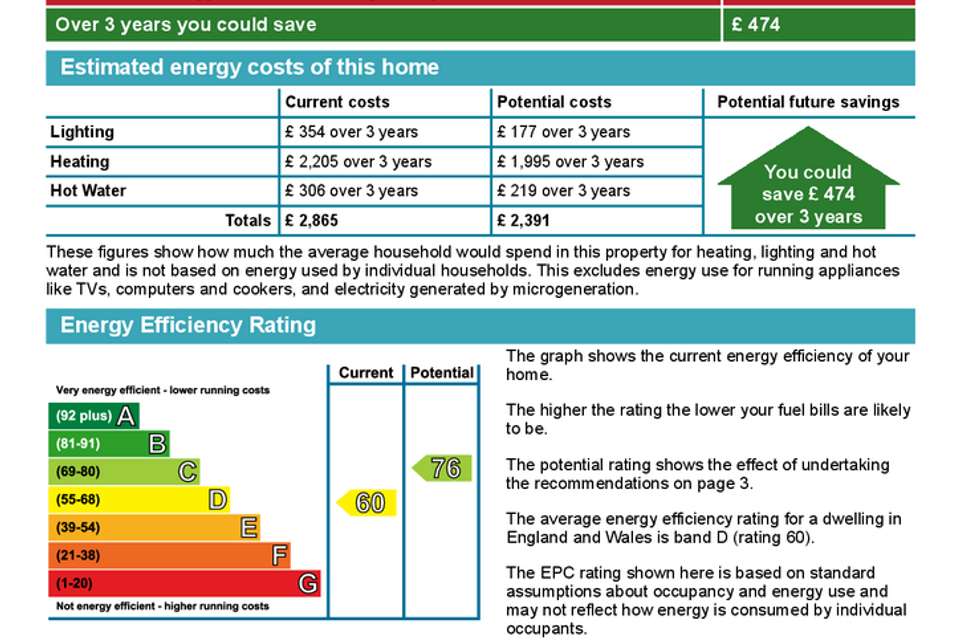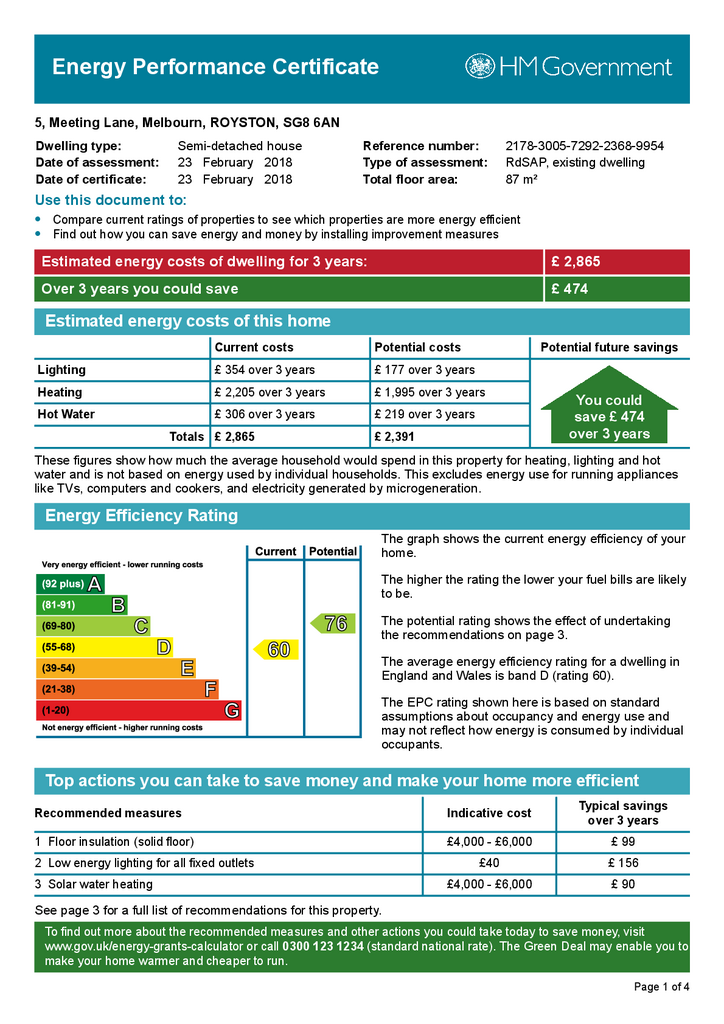2 bedroom semi-detached house to rent
Meeting Lane, Hertfordshire SG8semi-detached house
bedrooms
Property photos
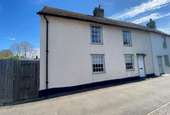
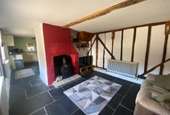
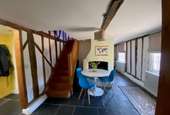
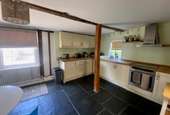
+12
Property description
FRONT ENTRANCE DOOR Wooden door leading directly into the lounge.
LOUNGE Character beams to walls and ceiling, wood burning stove, double radiators, wall lights, slate floor, tv point, single glazed sash window to front.
KITCHEN/DINER Open plan kitchen/diner, character beams to walls and ceiling, feature fireplace, double radiator, pendant and ceiling lights, slate floor, single glazed sash window to front and single glazed window to side, Range of cream wall and base units with oak worktops over. Built in undercounter fridge, built in dishwasher. Ceramic white sink and drainer unit with mixer tap. Built in oven, ceramic hob with stainless steel extractor hood. Wooden staircase to first floor.
SIDE LOBBY Wooden stable part glazed door leading to side lobby. Single glazed windows to side, built in storage cupboards, washing machine, free standing fridge and freezer, slate floor, radiator, recess lights. Door leading to bathroom.
BATHROOM White suite comprising panel enclosed bath, pedestal wash hand basin, low level wc, shower cubicle, part tiled walls, tiled floor, extractor fan, recess lights and Velux window.
MASTER BEDROOM Light and bright double master bedroom with single glazed sash window to front. Character beams to walls, built in cupboards, radiator, recess lights, wooden floor, door to en suite:
EN SUITE White suite comprising wash hand basin, low level wc, shelves, mirror, chrome heated towel rail, shower cubicle, part tiled walls, extractor fan, recess lights, wooden floor.
BEDROOM TWO Light and bright double bedroom with single glazed sash window to front. Two freestanding wardrobes, character beams to walls, radiator, recess lights, wooden floor.
HEATING Gas central heating.
PARKING Parking for two vehicles to front left hand side of property.
GARDEN: Pretty enclosed garden with patio area and shed, gates to front and side.
Energy performance rating D. Council tax band C.
Professionals only. No smokers. No pets. No sharers. No students. The landlord will potentially consider either a 6 or 12 month fixed term tenancy initially, to be discussed on application.
Please note that the tenant is responsible for all utility bills and council tax.
LOUNGE Character beams to walls and ceiling, wood burning stove, double radiators, wall lights, slate floor, tv point, single glazed sash window to front.
KITCHEN/DINER Open plan kitchen/diner, character beams to walls and ceiling, feature fireplace, double radiator, pendant and ceiling lights, slate floor, single glazed sash window to front and single glazed window to side, Range of cream wall and base units with oak worktops over. Built in undercounter fridge, built in dishwasher. Ceramic white sink and drainer unit with mixer tap. Built in oven, ceramic hob with stainless steel extractor hood. Wooden staircase to first floor.
SIDE LOBBY Wooden stable part glazed door leading to side lobby. Single glazed windows to side, built in storage cupboards, washing machine, free standing fridge and freezer, slate floor, radiator, recess lights. Door leading to bathroom.
BATHROOM White suite comprising panel enclosed bath, pedestal wash hand basin, low level wc, shower cubicle, part tiled walls, tiled floor, extractor fan, recess lights and Velux window.
MASTER BEDROOM Light and bright double master bedroom with single glazed sash window to front. Character beams to walls, built in cupboards, radiator, recess lights, wooden floor, door to en suite:
EN SUITE White suite comprising wash hand basin, low level wc, shelves, mirror, chrome heated towel rail, shower cubicle, part tiled walls, extractor fan, recess lights, wooden floor.
BEDROOM TWO Light and bright double bedroom with single glazed sash window to front. Two freestanding wardrobes, character beams to walls, radiator, recess lights, wooden floor.
HEATING Gas central heating.
PARKING Parking for two vehicles to front left hand side of property.
GARDEN: Pretty enclosed garden with patio area and shed, gates to front and side.
Energy performance rating D. Council tax band C.
Professionals only. No smokers. No pets. No sharers. No students. The landlord will potentially consider either a 6 or 12 month fixed term tenancy initially, to be discussed on application.
Please note that the tenant is responsible for all utility bills and council tax.
Interested in this property?
Council tax
First listed
2 weeks agoEnergy Performance Certificate
Meeting Lane, Hertfordshire SG8
Marketed by
Saint Andrews Bureau - Royston 4 Fish Hill Royston SG8 9JNMeeting Lane, Hertfordshire SG8 - Streetview
DISCLAIMER: Property descriptions and related information displayed on this page are marketing materials provided by Saint Andrews Bureau - Royston. Placebuzz does not warrant or accept any responsibility for the accuracy or completeness of the property descriptions or related information provided here and they do not constitute property particulars. Please contact Saint Andrews Bureau - Royston for full details and further information.





