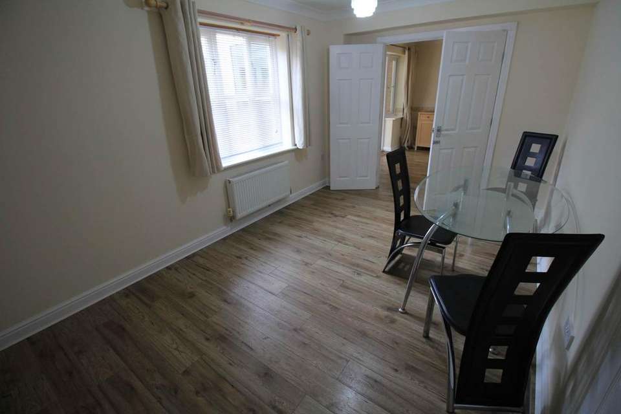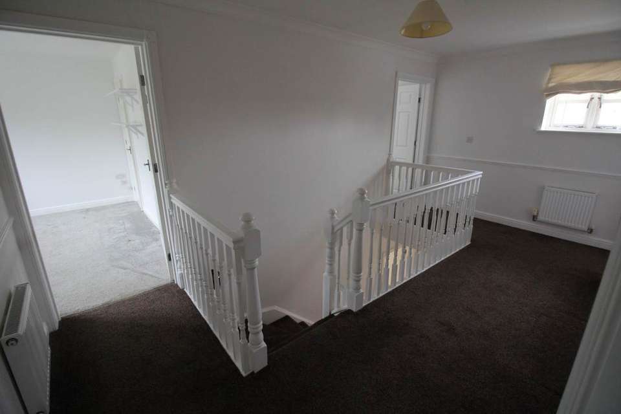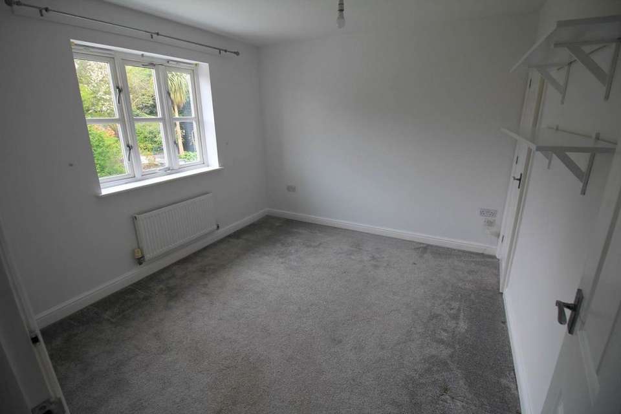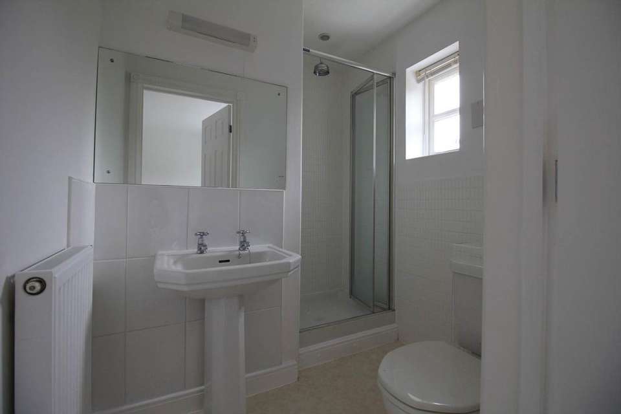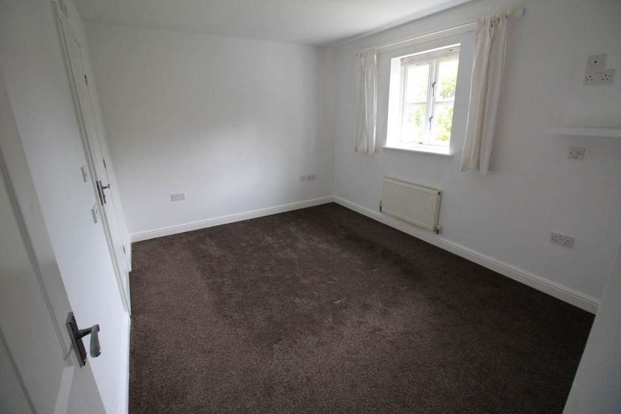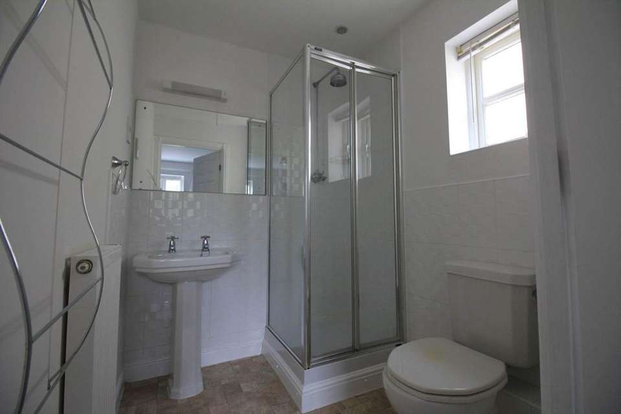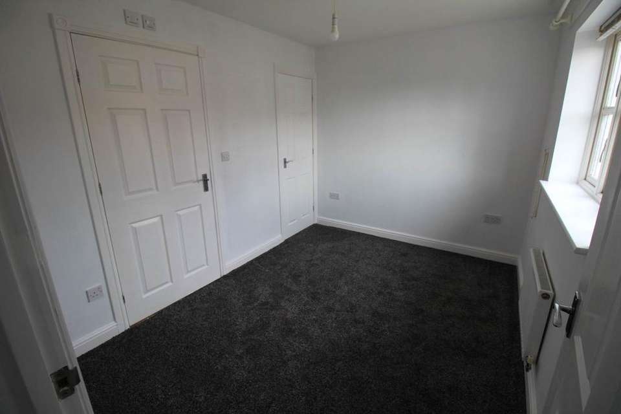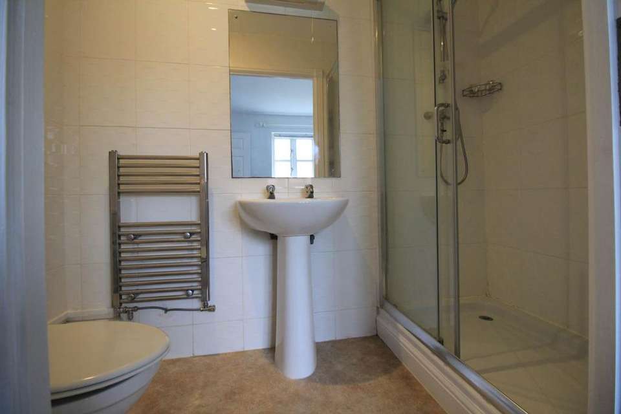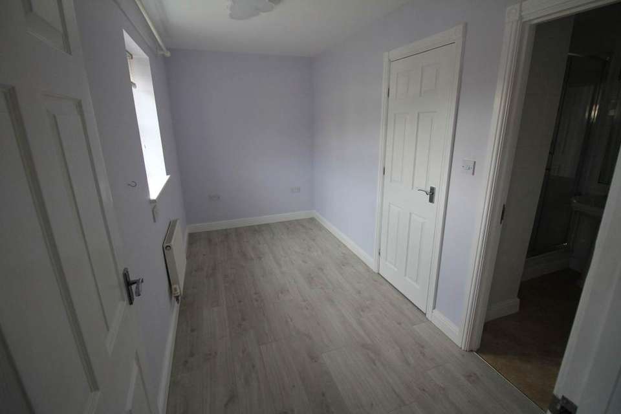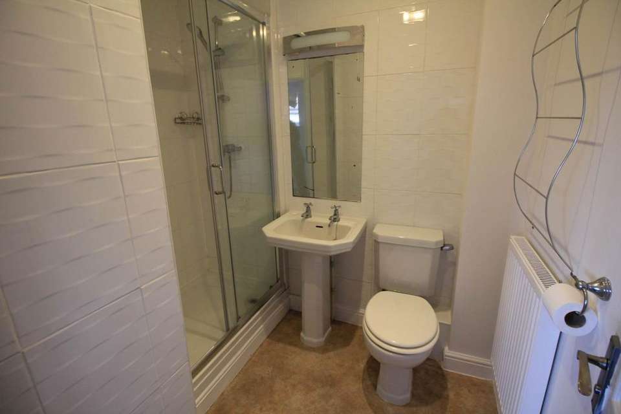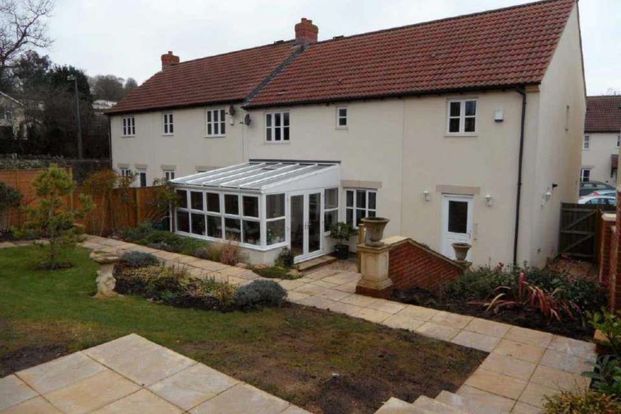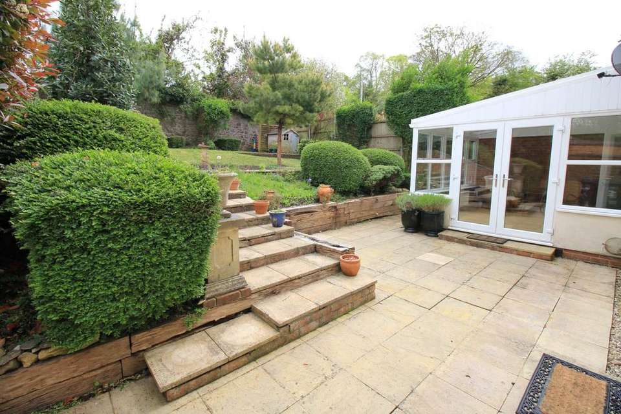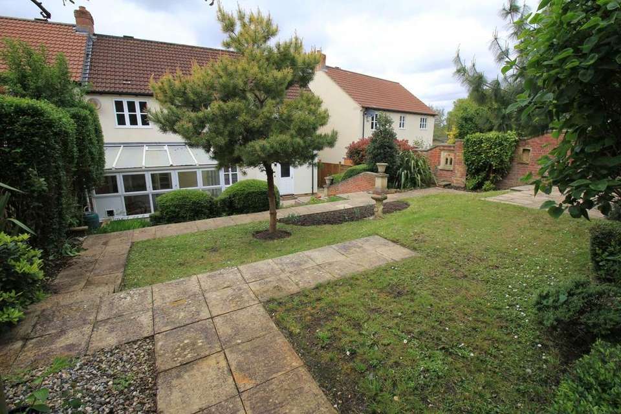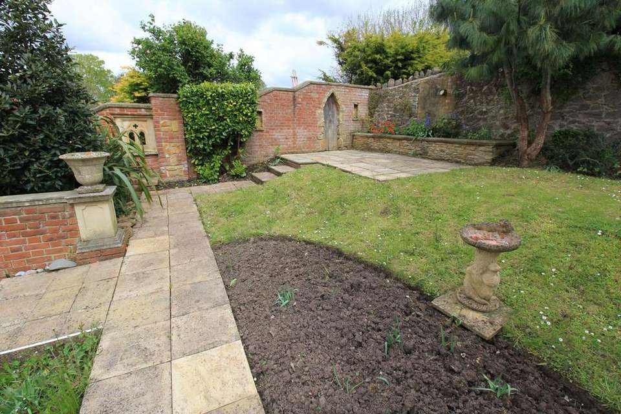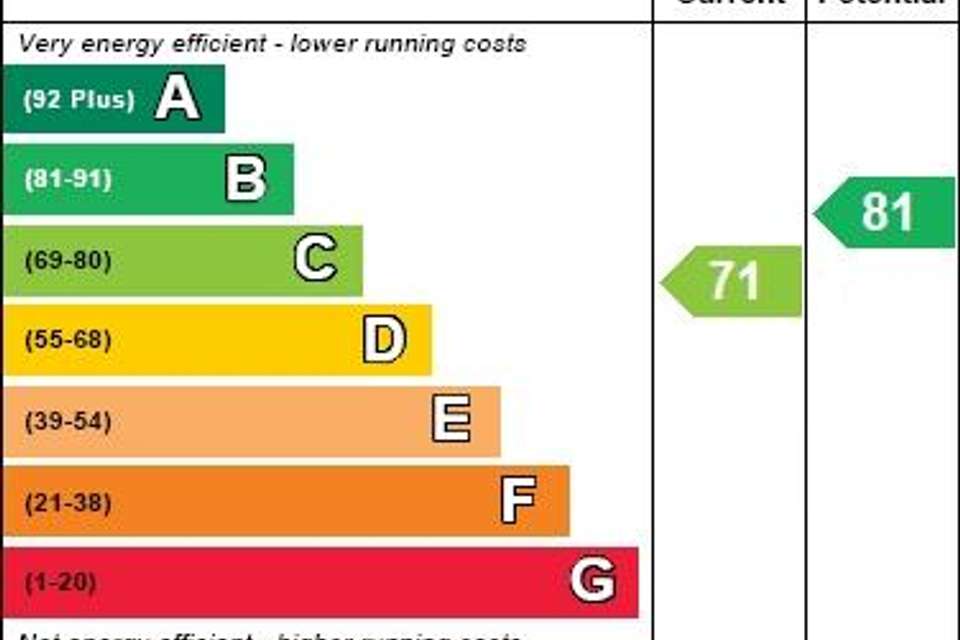4 bedroom semi-detached house to rent
Uphill Road South, Uphill Villagesemi-detached house
bedrooms
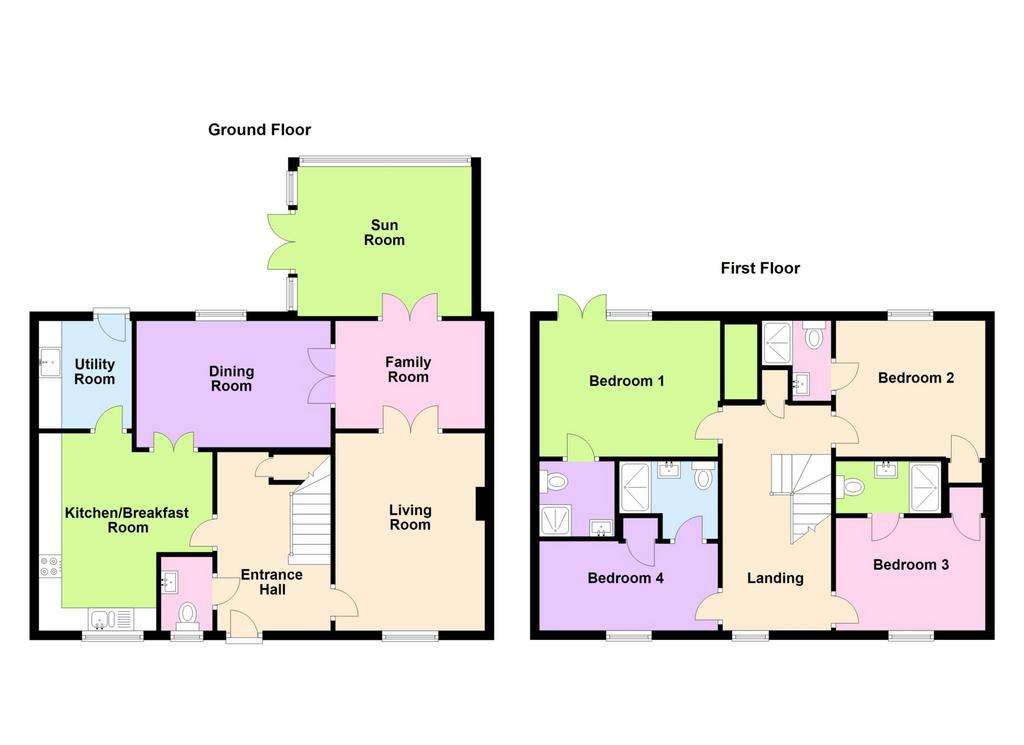
Property photos

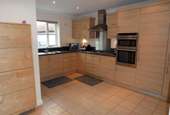
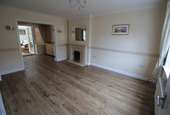
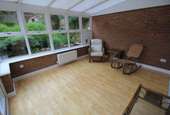
+17
Property description
Situated in a private courtyard of five properties in the popular village of Uphill and within easy reach of Weston general hospital Saxons are pleased to offer this executive property onto the rental market. Accommodation briefly comprises 14ft Lounge, 10ft Day room, 14ft Dining room, 14ft Kitchen/Diner, separate utility room and 13ft Conservatory. To the first floor there are four bedrooms all with en-suite and fitted cupboards. The property further benefits 40ft square rear gardens, gas central heating, uPVC double glazing and off street parking. Unfurnished and available immediately.
TENANTS TERMS & CONDITIONS
A full set of tenants terms and conditions can be issued upon request from any Saxons office.
TENANCY PERIOD
The property is being let on an 'Assured Short-hold Tenancy Agreement' for a minimum of 6 months.
The landlord has indicated that this may be extended after the initial 6 month tenancy subject to terms & conditions.
AVAILABILITY
The property is offered on an unfurnished basis and available immediately.
(subject to successful credit & reference checks upon application)
DEPOSITS
DEPOSIT
The tenant(s) are required to pay the equivalent of 5 weeks rent as a deposit (unless an alternative amount is agreed). The deposit will be placed in the government approved TDS scheme.
FIRST MONTHS RENT IN ADVANCE
The tenant(s) are required to pay the first months rent in advance before the start of the tenancy agreement (subject to successful credit and reference checks).
ADDITIONAL RESTRICTIONS
The landlord has advised us of the following restrictions:
1. No Smokers
2. No Sharers
3. No Students
4. No Pets
ROOM DIMENSIONS
Sitting room - 14' 5" x 10' 10"
Day room - 10' 10" x 7' 9"
Kitchen/Diner - 14' 4" x 12' 8"
Dining room - 14' 0" x 9' 2"
Conservatory - 13' 1" x 11' 6"
Utility room - 7' 9" x 6' 9"
Bedroom one - 12' 2" x 9' 8" with fitted wardrobes and en-suite
Bedroom two - 10' 10" x 10' 9" with fitted wardrobes and en-suite
Bedroom three - 10' 9" x 8' 2" with fitted wardrobes and en-suite
Bedroom four - 12' 10" x 6' 2" with fitted wardrobe and en-suite
Rear Garden
COUNCIL TAX BANDING
The Council Tax is currently Band E (according )
DIRECTIONS
From our Weston office proceed along the Boulevard heading towards Weston sea front. Upon reaching the junction to Knightstone Road turn left onto Beach Road and follow the sea front ahead. Proceed past Weston golf course and take the next left turn into Uphill. Follow the main road straight ahead through the village and upon reaching the miniroundabout by the hosital take the second exit straight ahead. Take the private road immediately on the left and the property can be found on the right hand side.
VIEWING ARRANGEMENTS
By Email appointment only, please allow 24 hours notice.
Opening hours: Monday - Friday - 9am - 5pm. Tel;[use Contact Agent Button]
Notice
All photographs are provided for guidance only.
Redress scheme provided by: Property Ombudsman (N3711)
TENANTS TERMS & CONDITIONS
A full set of tenants terms and conditions can be issued upon request from any Saxons office.
TENANCY PERIOD
The property is being let on an 'Assured Short-hold Tenancy Agreement' for a minimum of 6 months.
The landlord has indicated that this may be extended after the initial 6 month tenancy subject to terms & conditions.
AVAILABILITY
The property is offered on an unfurnished basis and available immediately.
(subject to successful credit & reference checks upon application)
DEPOSITS
DEPOSIT
The tenant(s) are required to pay the equivalent of 5 weeks rent as a deposit (unless an alternative amount is agreed). The deposit will be placed in the government approved TDS scheme.
FIRST MONTHS RENT IN ADVANCE
The tenant(s) are required to pay the first months rent in advance before the start of the tenancy agreement (subject to successful credit and reference checks).
ADDITIONAL RESTRICTIONS
The landlord has advised us of the following restrictions:
1. No Smokers
2. No Sharers
3. No Students
4. No Pets
ROOM DIMENSIONS
Sitting room - 14' 5" x 10' 10"
Day room - 10' 10" x 7' 9"
Kitchen/Diner - 14' 4" x 12' 8"
Dining room - 14' 0" x 9' 2"
Conservatory - 13' 1" x 11' 6"
Utility room - 7' 9" x 6' 9"
Bedroom one - 12' 2" x 9' 8" with fitted wardrobes and en-suite
Bedroom two - 10' 10" x 10' 9" with fitted wardrobes and en-suite
Bedroom three - 10' 9" x 8' 2" with fitted wardrobes and en-suite
Bedroom four - 12' 10" x 6' 2" with fitted wardrobe and en-suite
Rear Garden
COUNCIL TAX BANDING
The Council Tax is currently Band E (according )
DIRECTIONS
From our Weston office proceed along the Boulevard heading towards Weston sea front. Upon reaching the junction to Knightstone Road turn left onto Beach Road and follow the sea front ahead. Proceed past Weston golf course and take the next left turn into Uphill. Follow the main road straight ahead through the village and upon reaching the miniroundabout by the hosital take the second exit straight ahead. Take the private road immediately on the left and the property can be found on the right hand side.
VIEWING ARRANGEMENTS
By Email appointment only, please allow 24 hours notice.
Opening hours: Monday - Friday - 9am - 5pm. Tel;[use Contact Agent Button]
Notice
All photographs are provided for guidance only.
Redress scheme provided by: Property Ombudsman (N3711)
Council tax
First listed
2 weeks agoEnergy Performance Certificate
Uphill Road South, Uphill Village
Uphill Road South, Uphill Village - Streetview
DISCLAIMER: Property descriptions and related information displayed on this page are marketing materials provided by Saxons Estate Agents - Weston-super-Mare. Placebuzz does not warrant or accept any responsibility for the accuracy or completeness of the property descriptions or related information provided here and they do not constitute property particulars. Please contact Saxons Estate Agents - Weston-super-Mare for full details and further information.





