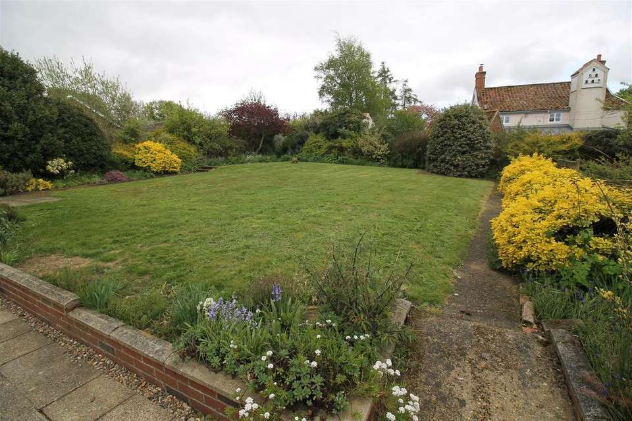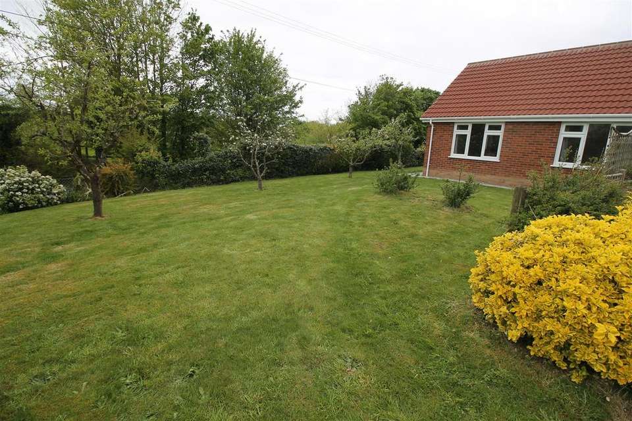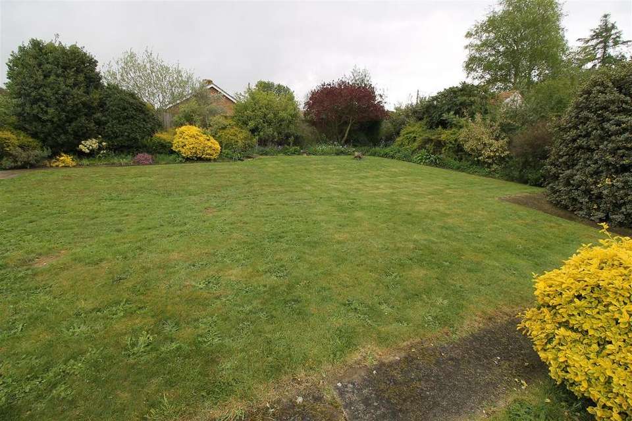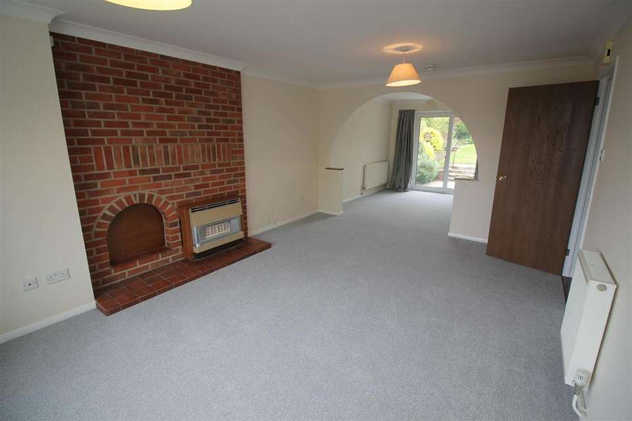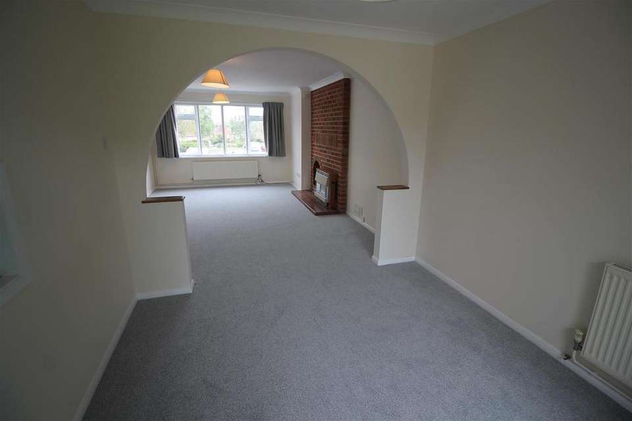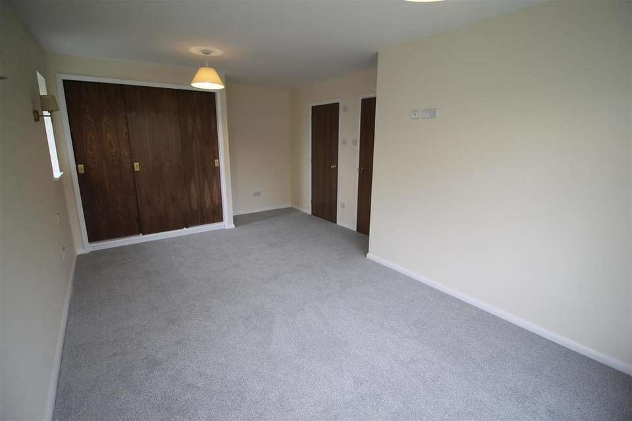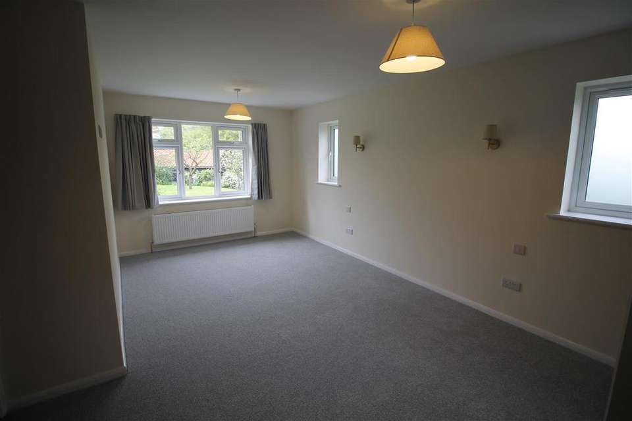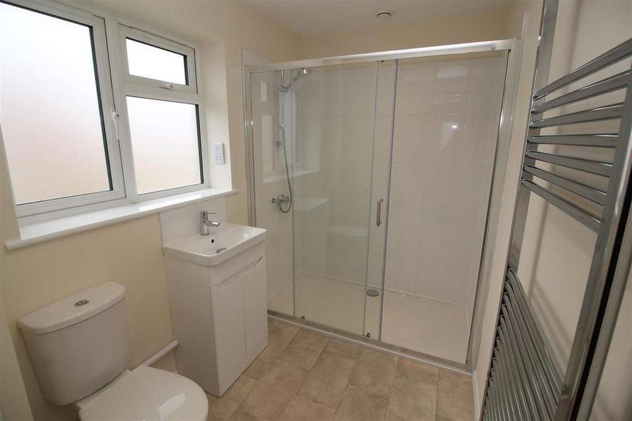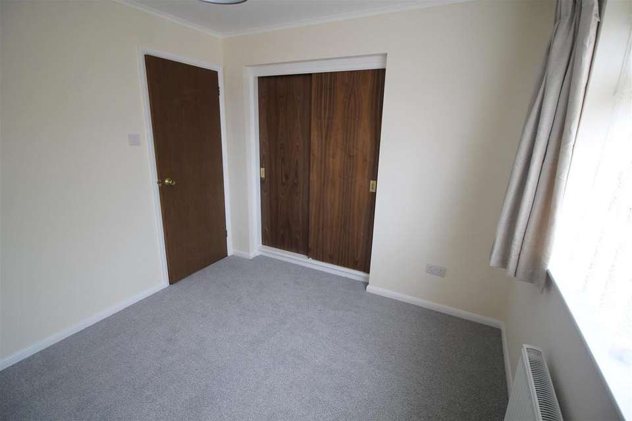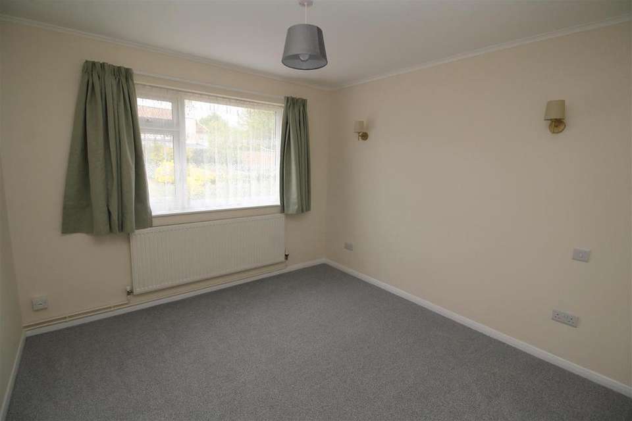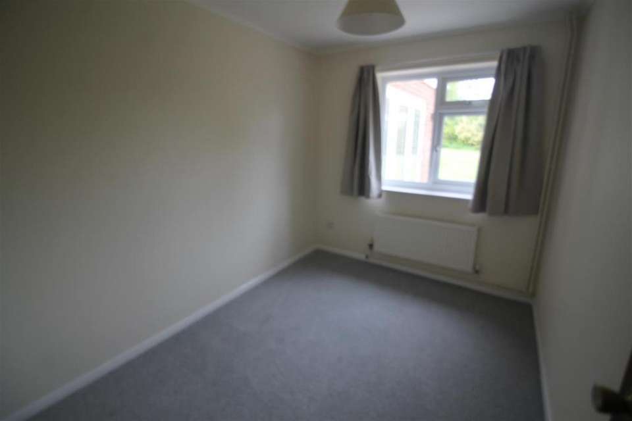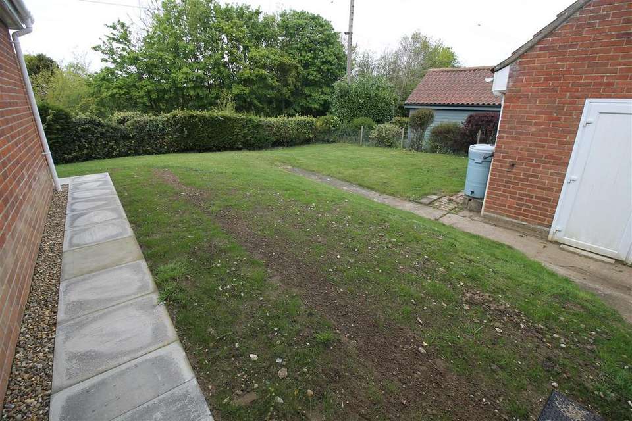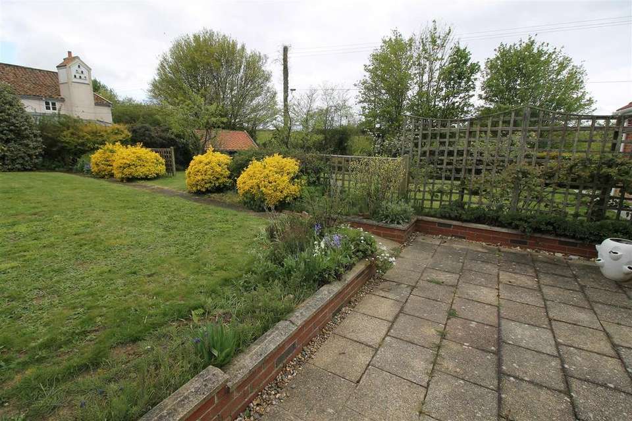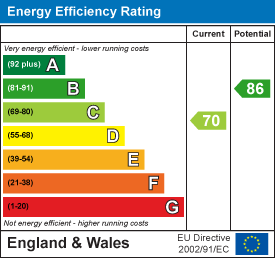5 bedroom detached bungalow to rent
Middletonbungalow
bedrooms
Property photos
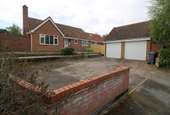
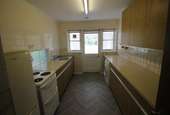
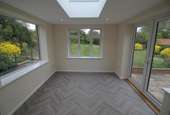

+13
Property description
A spacious and recently extended five bedroom detached bungalow situated in a quiet cul-de-sac in the popular village of Middleton. EPC C.
Location - Minsmere Rise lies in a tucked away position, yet is located close to the centre of the popular village of Middleton. Middleton is quietly situated amidst most attractive, gently undulating countryside and benefits from a small primary school and a popular, traditional public house, The Bell. The village lies approximately 4 miles from the Suffolk Heritage Coast. Aldeburgh is about 8 miles and the pretty coastal town of Southwold some 10 miles. Other attractions of the Heritage coastline include Snape Maltings Concert Hall and Iken Cliffs. Dunwich Heath and the internationally renowned Minsmere Bird Sanctuary is about 4 miles. Within about 3 miles is nearest railway station at Darsham which benefits from rail links to Ipswich, where Inter City rail services to London's Liverpool Street station take just over the hour.
The Accommodation - The property has recently been extended to include a master bedroom with en-suite, further double bedroom and a spacious sunroom. Further improvements include internal decoration and new flooring throughout.
Entering through a solid wooden door into
Entrance Hallway - With double panel radiator, Honeywell heating and hot water controls and door giving access to the boiler cupboard housing the new gas fired boiler.
Doors lead off to the
Cloakroom - Fitted with low flush WC, wall mounted wash hand basin and double panel radiator.
Kitchen - 3.99 x 2.49 (13'1" x 8'2") - Fitted with a good range of base and eye level kitchen units with formica worksurface over inset with a single bowl single drainer stainless steel sink. Space for electric cooker. Space for fridge-freezer. Space and plumbing for washing machine. Water softener. Double panel radiator and door giving access to the
Sun Room - 3.28m x 3.07m (10'9" x 10'1" ) - A newly constructed addition providing a bright spacious sun room which leads into the garden.
Sitting Room - 5.13 x 3.68 (16'9" x 12'0") - A good size room with large window overlooking the front of the property, two double panel radiators, telephone socket, TV aerial socket and central brick fireplace with gas fire. An open archway leads through to the
Dining Room - 3.2 x 2.85 (10'5" x 9'4") - South. With adequate space for large dining table and chairs, double panel radiator and patio doors leading out to the rear garden.
A further door off the entrance hallway gives access to the
Inner Hallway - With doors off to the
Master Bedroom - 5.74m x 3.53m (18'10" x 11'7") - A recently constructed light bedroom with dual aspect windows over looking the garden. Double panelled radiator, TV point and bespoke built-in wardrobes with sliding doors, shelving and hanging rails. A door leads into the
En-Suite Shower Room - Again, newly installed shower room which has a double shower walk-in shower cubicle with sliding door extractor fan, inset spotlights, vanity sink with double cupboard under and low level flush WC. Window to the front elevation, shaver socket and heated towel rail.
Bedroom Two - 3.91m x 2.72m (12'10" x 8'11") - A further newly constructed bedroom with window to the rear elevation overlooking the garden. Wall mounted lights and double panelled radiator.
Family Bathroom - Fitted with low flush WC, pedestal wash basin and bath with mixer tap and shower attachment over, double panel radiator, shaver light and socket.
Bedroom Three - 3.99m x 3.05m (13'1" x 10'0") - A good size double bedroom with window overlooking the rear garden and double panel radiator.
Bedroom Four - 3.10m x 2.90m (10'2" x 9'6") - A further good size double bedroom with window looking towards the front, double panel radiator and TV aerial lead in.
Bedroom Five - 3.05m x 2.29m (10'0" x 7'6") - A good size single bedroom with double panel radiator and window looking towards the rear.
Outside - The property enjoys a tucked away position in the centre of Minsmere Rise, being a small private Cul-de-Sac.
To the front of the property there is a large parking area which is sufficient for at least three cars. Adjoining the parking area is a detached double garage with up and over doors and power and light connected. There is a excellent size garden to the rear of the property which is mainly laid to grass but edged by mature hedges and shrubs with a paved patio seating area which can be accessed from the dining room.
Council Tax - Council Tax Band D. £1,698.44 payable 2024/2025
Local Authority East Suffolk Council.
Services - Mains water, drainage, electricity and gas connected. Full gas fired central heating.
Broadband To check the broadband coverage available in the area click this link - Mobile Phone To check the Mobile Phone coverage in the area click this link -
Term - To let unfurnished on an Assured Shorthold Tenancy for an initial term of six months (with a view to extending) at the rent of £1,200 per calendar month.
Note: - NOTE: Items depicted in the photographs or described within these particulars are not necessarily included within the tenancy agreement. These particulars are produced in good faith, are set out as a general guide only and do not constitute any part of a contract. No responsibility can be accepted for any expenses incurred by intending purchasers or lessees in inspecting properties which have been sold, let or withdrawn.
April 2024
Location - Minsmere Rise lies in a tucked away position, yet is located close to the centre of the popular village of Middleton. Middleton is quietly situated amidst most attractive, gently undulating countryside and benefits from a small primary school and a popular, traditional public house, The Bell. The village lies approximately 4 miles from the Suffolk Heritage Coast. Aldeburgh is about 8 miles and the pretty coastal town of Southwold some 10 miles. Other attractions of the Heritage coastline include Snape Maltings Concert Hall and Iken Cliffs. Dunwich Heath and the internationally renowned Minsmere Bird Sanctuary is about 4 miles. Within about 3 miles is nearest railway station at Darsham which benefits from rail links to Ipswich, where Inter City rail services to London's Liverpool Street station take just over the hour.
The Accommodation - The property has recently been extended to include a master bedroom with en-suite, further double bedroom and a spacious sunroom. Further improvements include internal decoration and new flooring throughout.
Entering through a solid wooden door into
Entrance Hallway - With double panel radiator, Honeywell heating and hot water controls and door giving access to the boiler cupboard housing the new gas fired boiler.
Doors lead off to the
Cloakroom - Fitted with low flush WC, wall mounted wash hand basin and double panel radiator.
Kitchen - 3.99 x 2.49 (13'1" x 8'2") - Fitted with a good range of base and eye level kitchen units with formica worksurface over inset with a single bowl single drainer stainless steel sink. Space for electric cooker. Space for fridge-freezer. Space and plumbing for washing machine. Water softener. Double panel radiator and door giving access to the
Sun Room - 3.28m x 3.07m (10'9" x 10'1" ) - A newly constructed addition providing a bright spacious sun room which leads into the garden.
Sitting Room - 5.13 x 3.68 (16'9" x 12'0") - A good size room with large window overlooking the front of the property, two double panel radiators, telephone socket, TV aerial socket and central brick fireplace with gas fire. An open archway leads through to the
Dining Room - 3.2 x 2.85 (10'5" x 9'4") - South. With adequate space for large dining table and chairs, double panel radiator and patio doors leading out to the rear garden.
A further door off the entrance hallway gives access to the
Inner Hallway - With doors off to the
Master Bedroom - 5.74m x 3.53m (18'10" x 11'7") - A recently constructed light bedroom with dual aspect windows over looking the garden. Double panelled radiator, TV point and bespoke built-in wardrobes with sliding doors, shelving and hanging rails. A door leads into the
En-Suite Shower Room - Again, newly installed shower room which has a double shower walk-in shower cubicle with sliding door extractor fan, inset spotlights, vanity sink with double cupboard under and low level flush WC. Window to the front elevation, shaver socket and heated towel rail.
Bedroom Two - 3.91m x 2.72m (12'10" x 8'11") - A further newly constructed bedroom with window to the rear elevation overlooking the garden. Wall mounted lights and double panelled radiator.
Family Bathroom - Fitted with low flush WC, pedestal wash basin and bath with mixer tap and shower attachment over, double panel radiator, shaver light and socket.
Bedroom Three - 3.99m x 3.05m (13'1" x 10'0") - A good size double bedroom with window overlooking the rear garden and double panel radiator.
Bedroom Four - 3.10m x 2.90m (10'2" x 9'6") - A further good size double bedroom with window looking towards the front, double panel radiator and TV aerial lead in.
Bedroom Five - 3.05m x 2.29m (10'0" x 7'6") - A good size single bedroom with double panel radiator and window looking towards the rear.
Outside - The property enjoys a tucked away position in the centre of Minsmere Rise, being a small private Cul-de-Sac.
To the front of the property there is a large parking area which is sufficient for at least three cars. Adjoining the parking area is a detached double garage with up and over doors and power and light connected. There is a excellent size garden to the rear of the property which is mainly laid to grass but edged by mature hedges and shrubs with a paved patio seating area which can be accessed from the dining room.
Council Tax - Council Tax Band D. £1,698.44 payable 2024/2025
Local Authority East Suffolk Council.
Services - Mains water, drainage, electricity and gas connected. Full gas fired central heating.
Broadband To check the broadband coverage available in the area click this link - Mobile Phone To check the Mobile Phone coverage in the area click this link -
Term - To let unfurnished on an Assured Shorthold Tenancy for an initial term of six months (with a view to extending) at the rent of £1,200 per calendar month.
Note: - NOTE: Items depicted in the photographs or described within these particulars are not necessarily included within the tenancy agreement. These particulars are produced in good faith, are set out as a general guide only and do not constitute any part of a contract. No responsibility can be accepted for any expenses incurred by intending purchasers or lessees in inspecting properties which have been sold, let or withdrawn.
April 2024
Council tax
First listed
5 days agoEnergy Performance Certificate
Middleton
Middleton - Streetview
DISCLAIMER: Property descriptions and related information displayed on this page are marketing materials provided by Clarke & Simpson - Framlingham. Placebuzz does not warrant or accept any responsibility for the accuracy or completeness of the property descriptions or related information provided here and they do not constitute property particulars. Please contact Clarke & Simpson - Framlingham for full details and further information.




