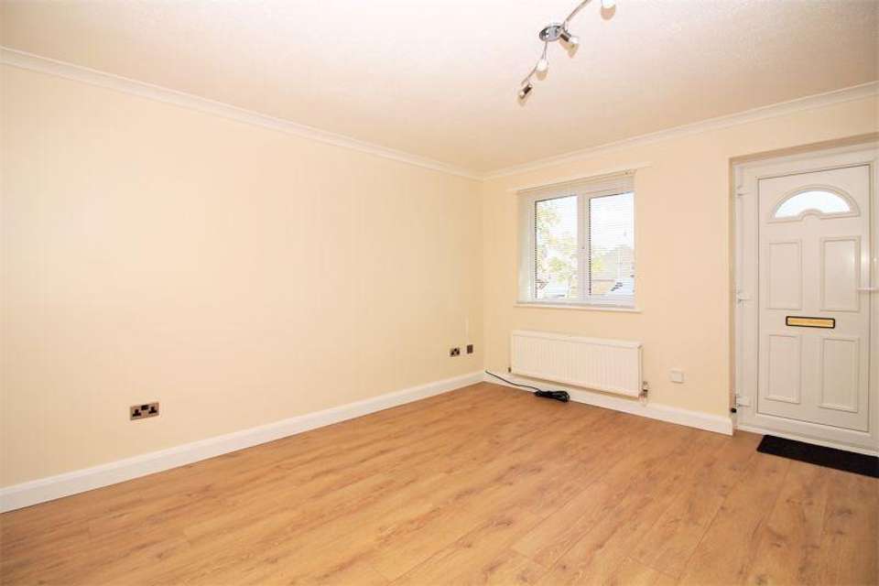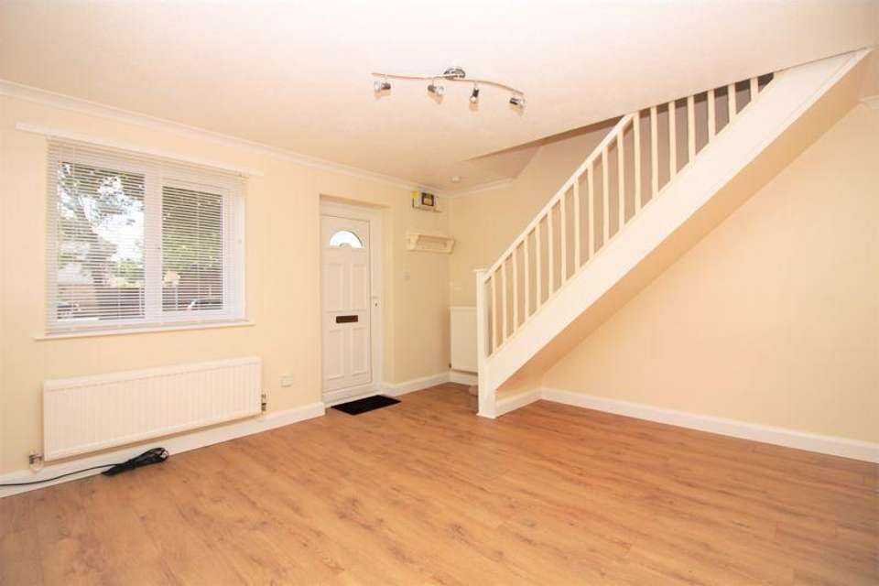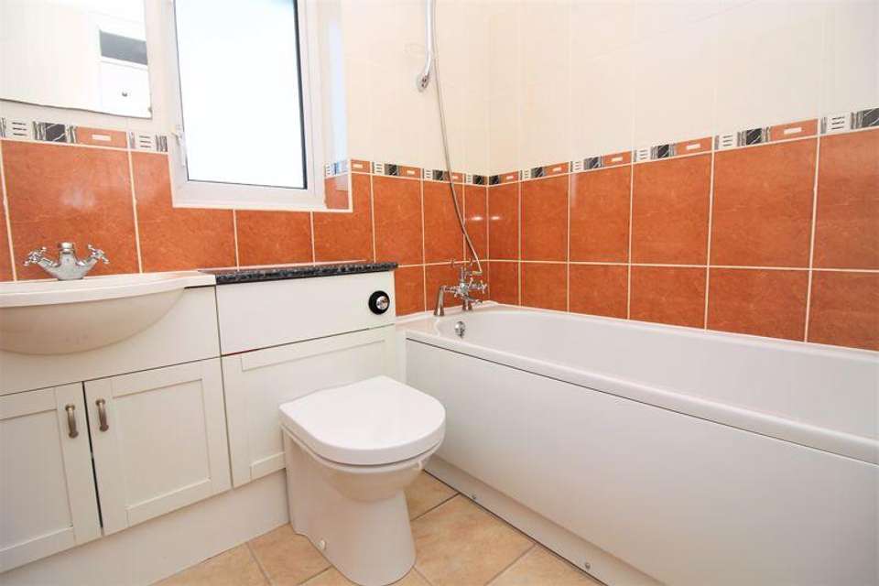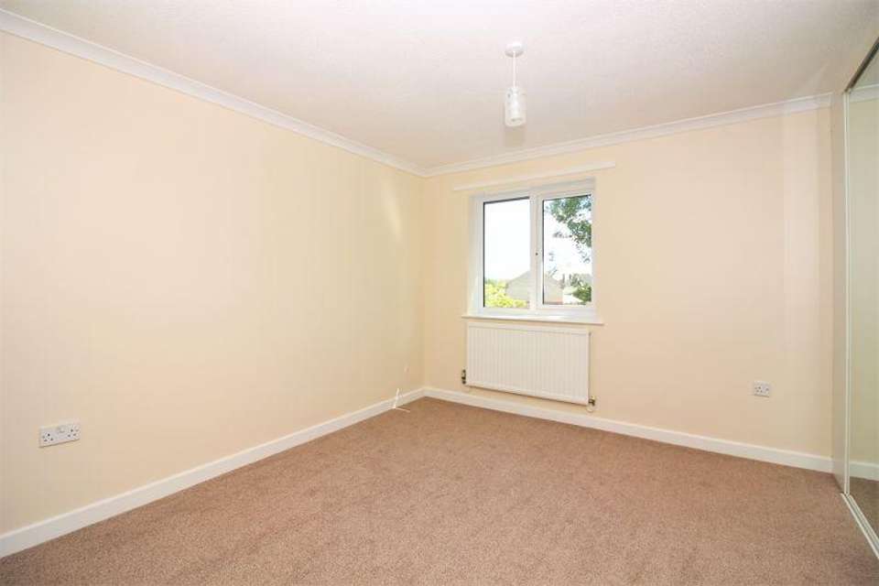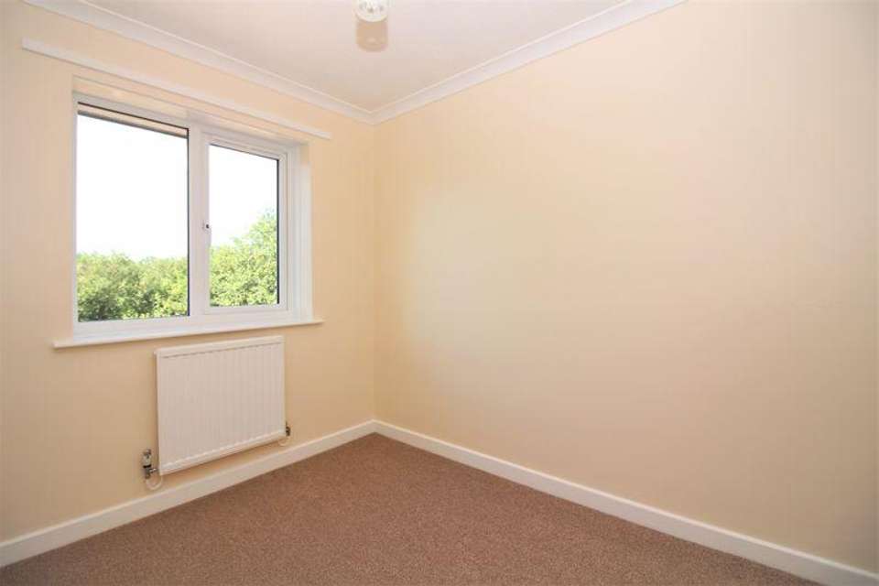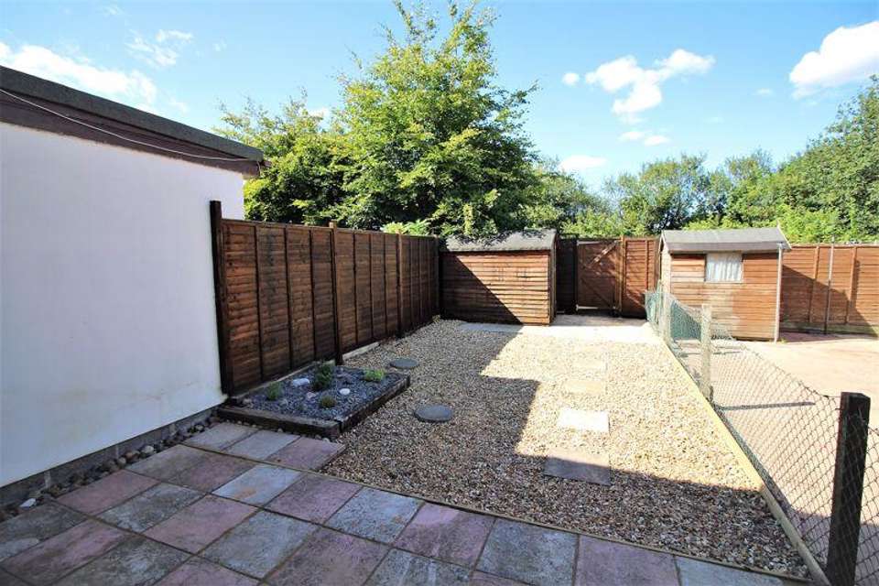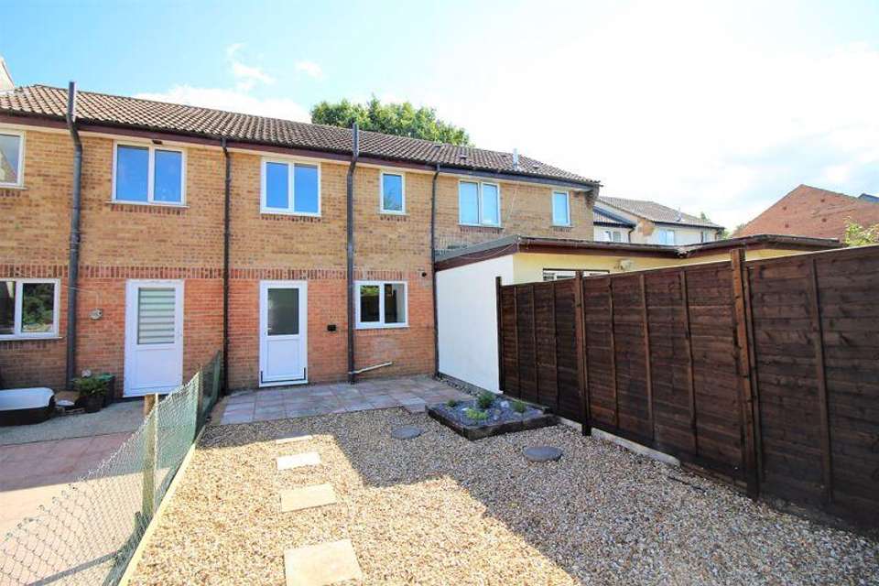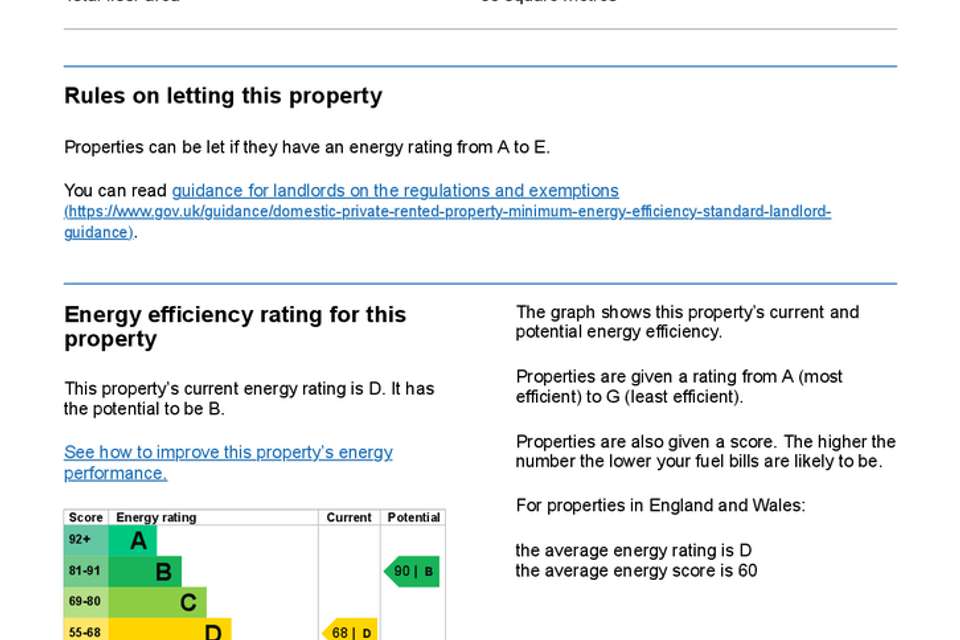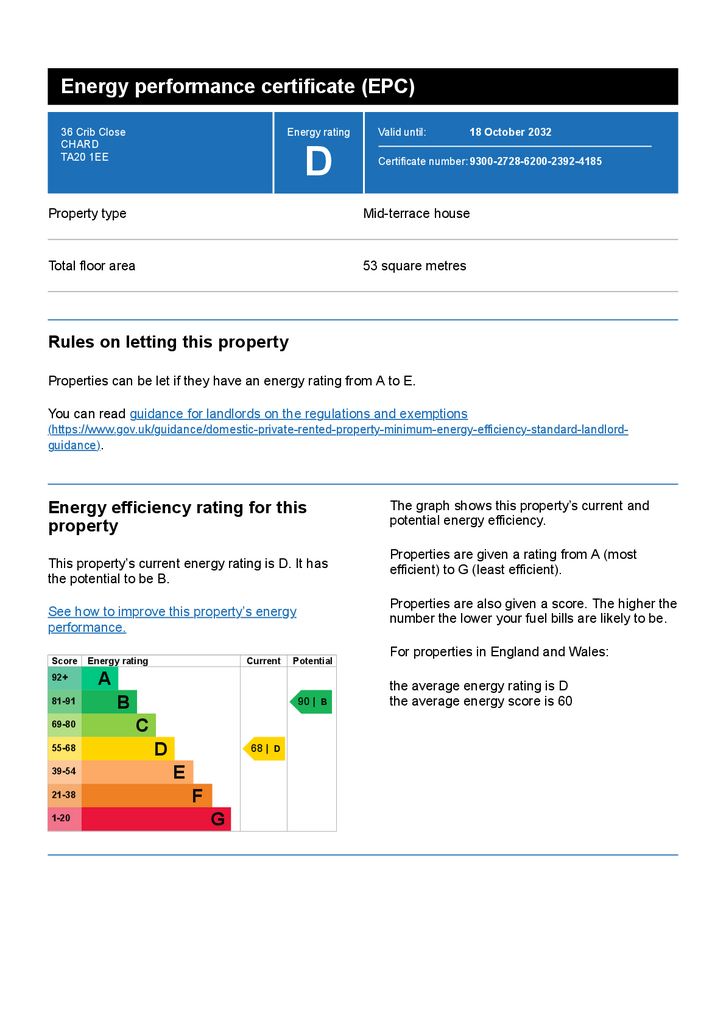2 bedroom terraced house to rent
Crib Close, Chardterraced house
bedrooms
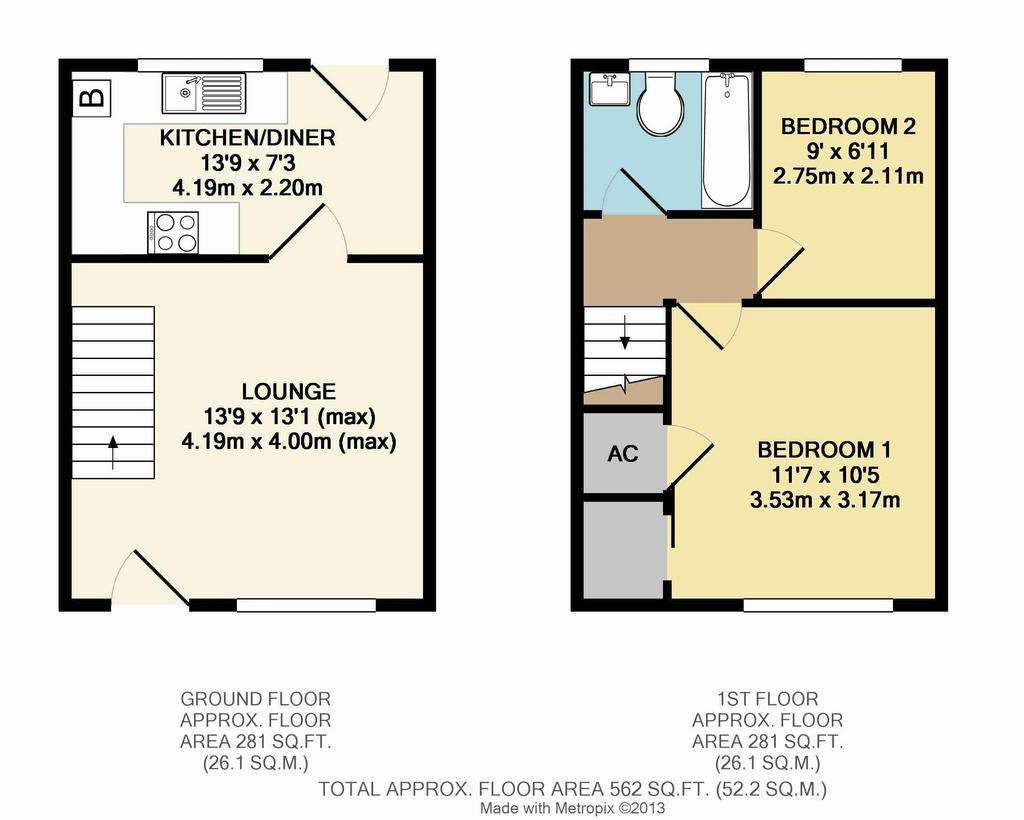
Property photos

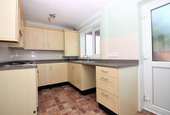
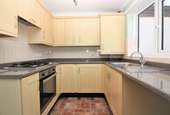
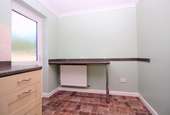
+8
Property description
A well presented modern mid terraced property with 2 bedrooms, all situated on the edge of the Glynswood development in cul-de-sac of Crib Close. The property comprises; lounge, fitted kitchen/dining area and a white suite bathroom. Further benefits from double glazing, gas fired heating via a combination boiler, enclosed rear garden and 2 off street parking spaces. Sorry No Pets. Council Tax: Band B. EPC: D (68). READY EARLY/MID JUNE.
Entrance
Approach via the pathway to a uPVC front door with storm canopy over and opening to:
Lounge - 13' 8'' x 13' 1'' (4.19m x 4.00m) (max)
Double glazed window to the front aspect, two double panel radiator, TV and telephone points, stairs rising to the first floor and a coved ceiling.
Kitchen/Dining Area - 13' 8'' x 7' 2'' (4.19m x 2.20m)
Fitted with a modern range of light fronted wall and base units, rolled edge worktops over and all complemented by tiled splash backs. Inset stainless steel bowl and drainer with mixer tap over, built-in oven with a four burner gas hob and concealed extractor over, space and plumbing for a washing machine, wall unit housing the gas fired boiler, double panel radiator, coved ceiling, double glazed window and door to the rear garden.
First Floor Landing
With doors to all first floor rooms.
Bedroom 1 - 11' 6'' x 10' 4'' (3.53m x 3.17m)
Double glazed window to the front aspect, single panel radiator, built-in wardrobe and a further cupboard housing a single panel radiator, coved ceiling.
Bedroom 2 - 9' 0'' x 6' 11'' (2.75m x 2.11m)
Double glazed window to the rear aspect, single panel radiator and a coved ceiling.
Bathroom - 6' 5'' x 5' 8'' (1.96m x 1.74m)
Fitted with a white three piece suite comprising; panel bath with a telephone style mixer tap adn shower attachment over. Low level WC with a concealed cistern and a unit with an inset wash hand basin over. Single panel radiator, shaver point, tiled walls and a double glazed window to the rear aspect.
Outside
The front of the property is low maintenance with a central path leading to the front door and bordered on each side by gravel chippings. Two off street parking spaces are also available.The rear garden benefits from a paved patio area heading the kitchen door. The remainder is laid to gravel chippings with stepping stones leading to the timber rear access gate, All enclosed by a combination of wire and timber fencing.
Tenure
Un-Furnished Let. Sorry No Pets.
Council Tax
Band B
Energy Performance Rating
Band C
Services
Mains Gas, Electric, Water and Drainage.
Viewing
Strictly by appointment only via sole letting agent Tarr Residential on[use Contact Agent Button] or at 35 Fore Street, Chard, Somerset TA20 1PT.
Lettings Requirements
1 Months rent (£775) in advance along with 5 weeks rent (£894.23) by way of deposit to be lodged with the Deposit Protection Scheme.
Council Tax Band: B
Entrance
Approach via the pathway to a uPVC front door with storm canopy over and opening to:
Lounge - 13' 8'' x 13' 1'' (4.19m x 4.00m) (max)
Double glazed window to the front aspect, two double panel radiator, TV and telephone points, stairs rising to the first floor and a coved ceiling.
Kitchen/Dining Area - 13' 8'' x 7' 2'' (4.19m x 2.20m)
Fitted with a modern range of light fronted wall and base units, rolled edge worktops over and all complemented by tiled splash backs. Inset stainless steel bowl and drainer with mixer tap over, built-in oven with a four burner gas hob and concealed extractor over, space and plumbing for a washing machine, wall unit housing the gas fired boiler, double panel radiator, coved ceiling, double glazed window and door to the rear garden.
First Floor Landing
With doors to all first floor rooms.
Bedroom 1 - 11' 6'' x 10' 4'' (3.53m x 3.17m)
Double glazed window to the front aspect, single panel radiator, built-in wardrobe and a further cupboard housing a single panel radiator, coved ceiling.
Bedroom 2 - 9' 0'' x 6' 11'' (2.75m x 2.11m)
Double glazed window to the rear aspect, single panel radiator and a coved ceiling.
Bathroom - 6' 5'' x 5' 8'' (1.96m x 1.74m)
Fitted with a white three piece suite comprising; panel bath with a telephone style mixer tap adn shower attachment over. Low level WC with a concealed cistern and a unit with an inset wash hand basin over. Single panel radiator, shaver point, tiled walls and a double glazed window to the rear aspect.
Outside
The front of the property is low maintenance with a central path leading to the front door and bordered on each side by gravel chippings. Two off street parking spaces are also available.The rear garden benefits from a paved patio area heading the kitchen door. The remainder is laid to gravel chippings with stepping stones leading to the timber rear access gate, All enclosed by a combination of wire and timber fencing.
Tenure
Un-Furnished Let. Sorry No Pets.
Council Tax
Band B
Energy Performance Rating
Band C
Services
Mains Gas, Electric, Water and Drainage.
Viewing
Strictly by appointment only via sole letting agent Tarr Residential on[use Contact Agent Button] or at 35 Fore Street, Chard, Somerset TA20 1PT.
Lettings Requirements
1 Months rent (£775) in advance along with 5 weeks rent (£894.23) by way of deposit to be lodged with the Deposit Protection Scheme.
Council Tax Band: B
Interested in this property?
Council tax
First listed
2 weeks agoEnergy Performance Certificate
Crib Close, Chard
Marketed by
Tarr Residential - Chard 35 Fore Street Chard Somerset TA20 1PTCrib Close, Chard - Streetview
DISCLAIMER: Property descriptions and related information displayed on this page are marketing materials provided by Tarr Residential - Chard. Placebuzz does not warrant or accept any responsibility for the accuracy or completeness of the property descriptions or related information provided here and they do not constitute property particulars. Please contact Tarr Residential - Chard for full details and further information.





