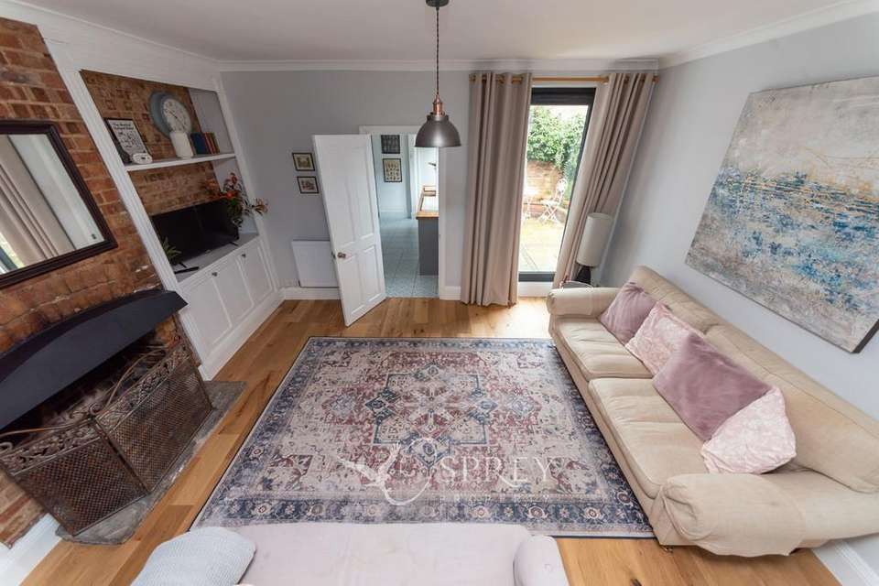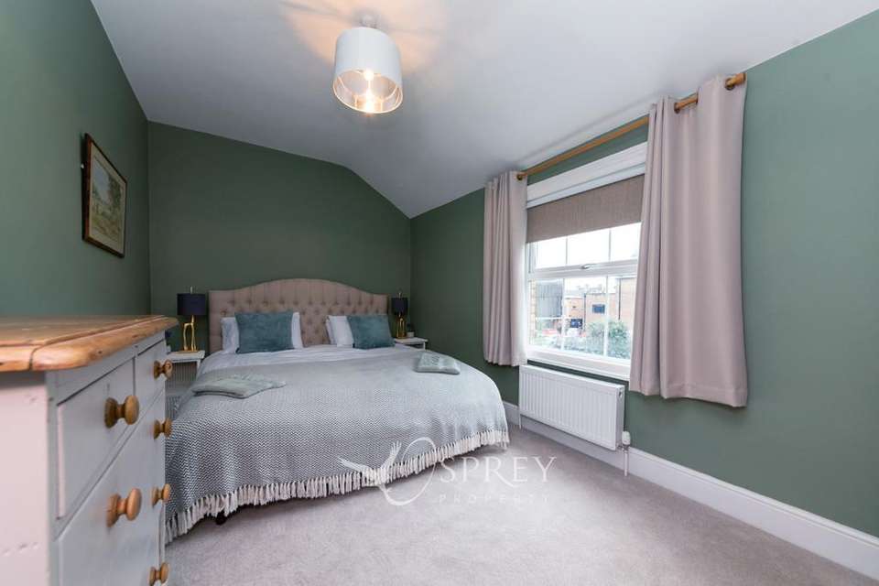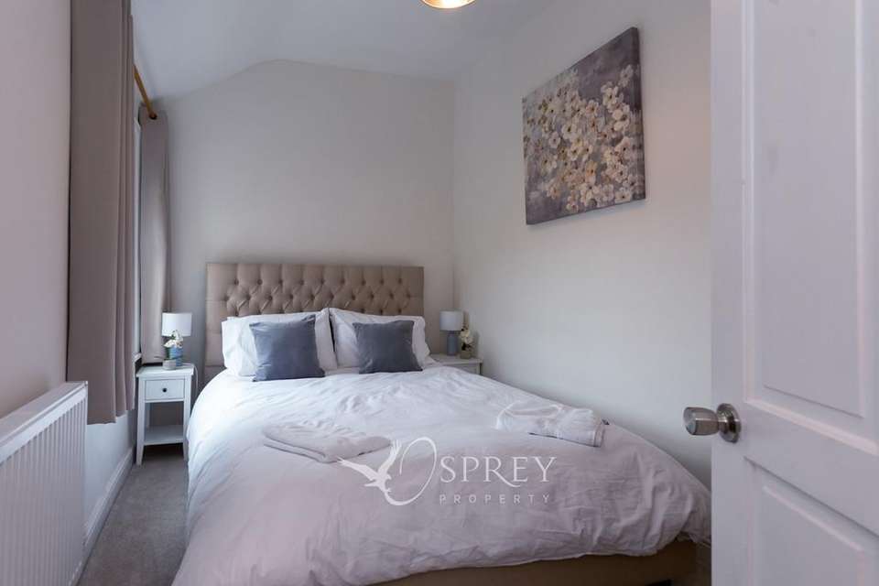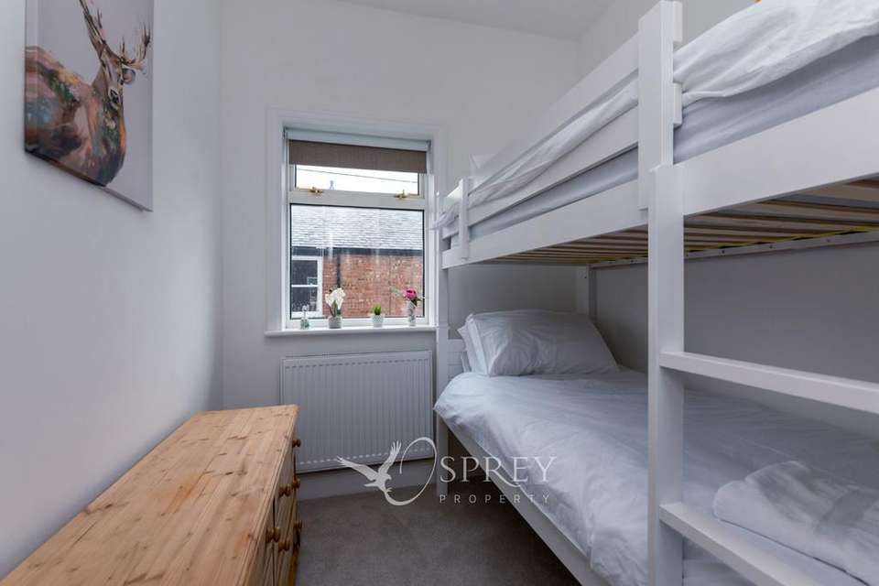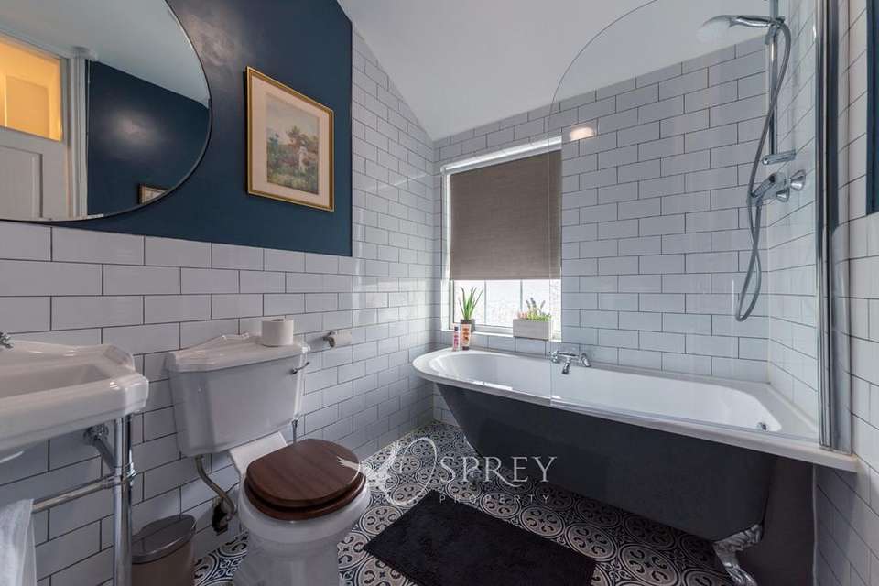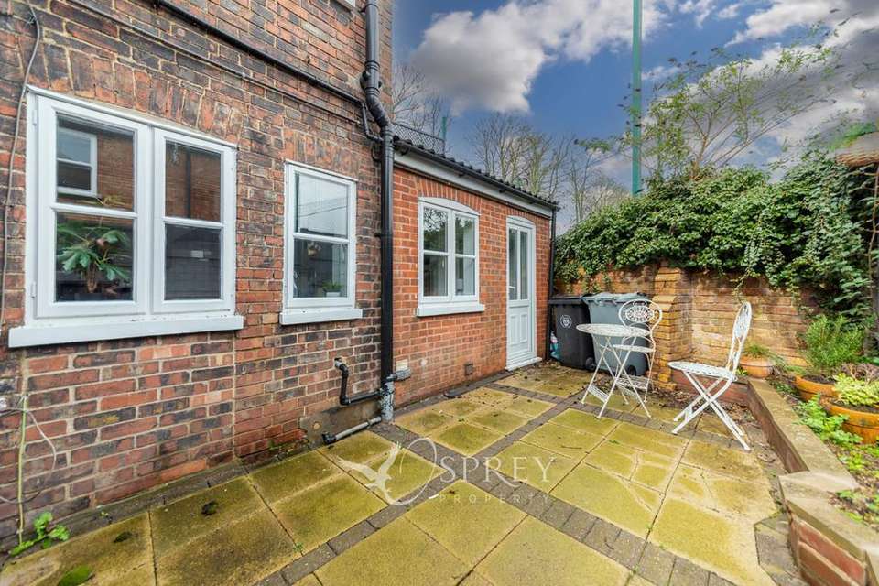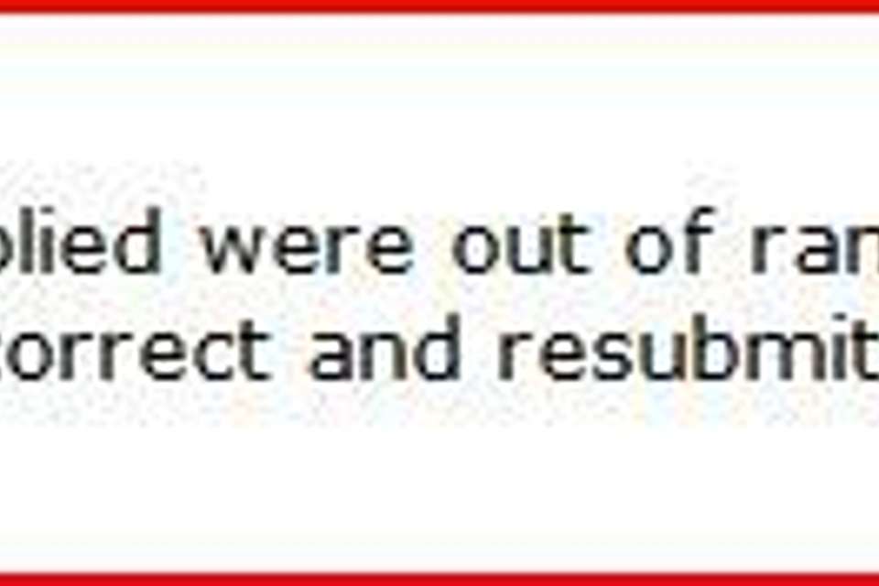3 bedroom end of terrace house to rent
Sunnybank, Stamford PE9terraced house
bedrooms
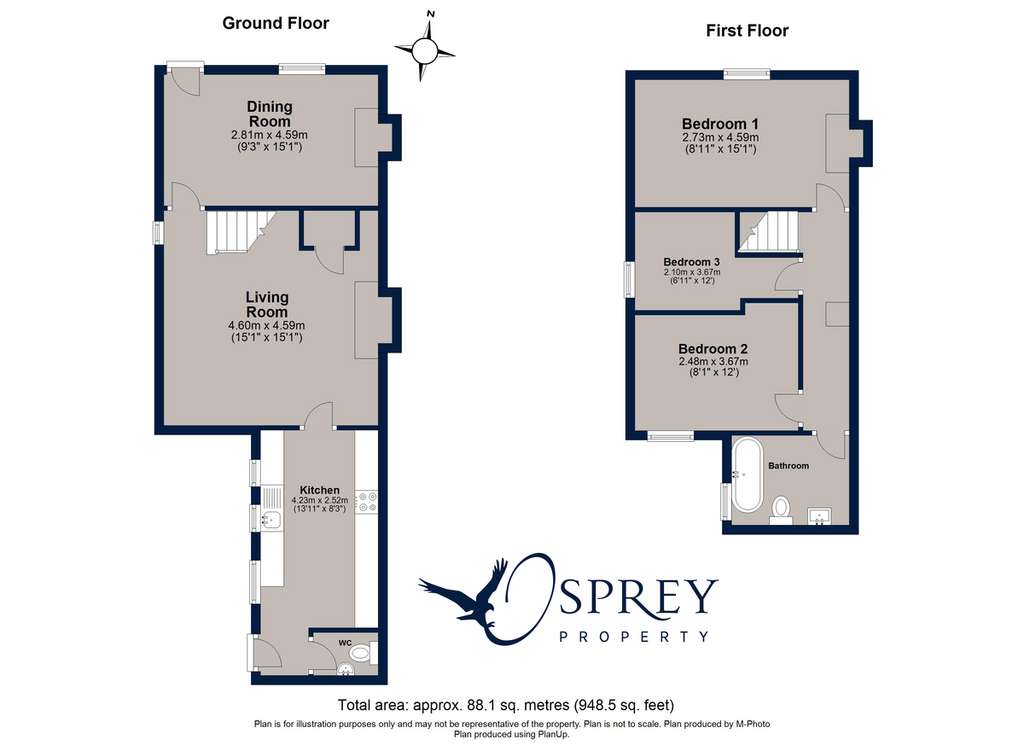
Property photos
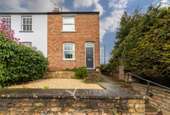
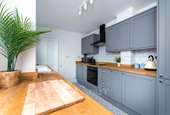
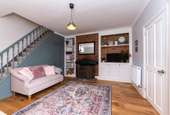
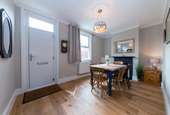
+7
Property description
DINING ROOM 2.81 x 4.59 Enter in from the front door directly into the dining room, feature Victorian fire place compliments the engineered oak floor, adding character and charm to the room.
A cottage style dining table and chairs a the focal point to the room.
Composite front door with UPVc double galzed window.
LIVING ROOM 4.60 x 4.59 Coming off the dining room into the cosy living room with exposed feature redbrick walls and built in storage cupboards to either side of the open fire.
The stairs are open to this room.
Again with the same engineered oak flooring which finishes the room.
Two piece sofa and other occasional lounge furniture complete this room.
KITCHEN/BREAKFAST ROOM 4.29 x 2.52 The kitchen has been lovingly renovated and refurbished, finished with slate grey units and a solid wooden work top that contrast nicely to the Victorian patterned floor tiles and then the white metro tiles.
Appliances include, cooker with ceramic electric hob, dishwasher, washing machine with tumble dryer and a fridge freezer.
There is a breakfast bar area which means this room can be fully enjoyed and used for both cooking and eating.
From the kitchen you can see the pretty courtyard garden.
STAIRS AND LANDING Off the living room and with stairs leading to the first floor.
Carpeted stairs with painted woodwork. Doors leading to the three bedrooms.
BEDROOM 1 Located to the front of the house is this well appointed main bedroom, furnished to a high standard, which includes king size bed, wardrobe, bedside tables and dressing table.
BEDROOM 2 A further double bedroom, with neutral carpets. UPVc glazed. Offered with a double bed.
BEDROOM 3 Third bedroom is a single room, currently benefiting from having bunk beds.
BATHROOM Another feature of this beautiful cottage is the bathroom, in keeping with the age of the property this room has been lovingly renovated, with a role top bath and clawed chrome feet that has a drencher shower set over the bath.
Pedestal basin with chrome towel rail towel rail surrounding. There is a low level white W.c.
Victorian effect tiles finish the room.
COURTYARD Quaint and private, this low maintenance courtyard garden is perfect for dining during the warm summer nights.
A cottage style dining table and chairs a the focal point to the room.
Composite front door with UPVc double galzed window.
LIVING ROOM 4.60 x 4.59 Coming off the dining room into the cosy living room with exposed feature redbrick walls and built in storage cupboards to either side of the open fire.
The stairs are open to this room.
Again with the same engineered oak flooring which finishes the room.
Two piece sofa and other occasional lounge furniture complete this room.
KITCHEN/BREAKFAST ROOM 4.29 x 2.52 The kitchen has been lovingly renovated and refurbished, finished with slate grey units and a solid wooden work top that contrast nicely to the Victorian patterned floor tiles and then the white metro tiles.
Appliances include, cooker with ceramic electric hob, dishwasher, washing machine with tumble dryer and a fridge freezer.
There is a breakfast bar area which means this room can be fully enjoyed and used for both cooking and eating.
From the kitchen you can see the pretty courtyard garden.
STAIRS AND LANDING Off the living room and with stairs leading to the first floor.
Carpeted stairs with painted woodwork. Doors leading to the three bedrooms.
BEDROOM 1 Located to the front of the house is this well appointed main bedroom, furnished to a high standard, which includes king size bed, wardrobe, bedside tables and dressing table.
BEDROOM 2 A further double bedroom, with neutral carpets. UPVc glazed. Offered with a double bed.
BEDROOM 3 Third bedroom is a single room, currently benefiting from having bunk beds.
BATHROOM Another feature of this beautiful cottage is the bathroom, in keeping with the age of the property this room has been lovingly renovated, with a role top bath and clawed chrome feet that has a drencher shower set over the bath.
Pedestal basin with chrome towel rail towel rail surrounding. There is a low level white W.c.
Victorian effect tiles finish the room.
COURTYARD Quaint and private, this low maintenance courtyard garden is perfect for dining during the warm summer nights.
Interested in this property?
Council tax
First listed
2 weeks agoEnergy Performance Certificate
Sunnybank, Stamford PE9
Marketed by
Osprey Property - Stamford 7 Red Lion Street Stamford, Lincolnshire PE9 1PASunnybank, Stamford PE9 - Streetview
DISCLAIMER: Property descriptions and related information displayed on this page are marketing materials provided by Osprey Property - Stamford. Placebuzz does not warrant or accept any responsibility for the accuracy or completeness of the property descriptions or related information provided here and they do not constitute property particulars. Please contact Osprey Property - Stamford for full details and further information.





