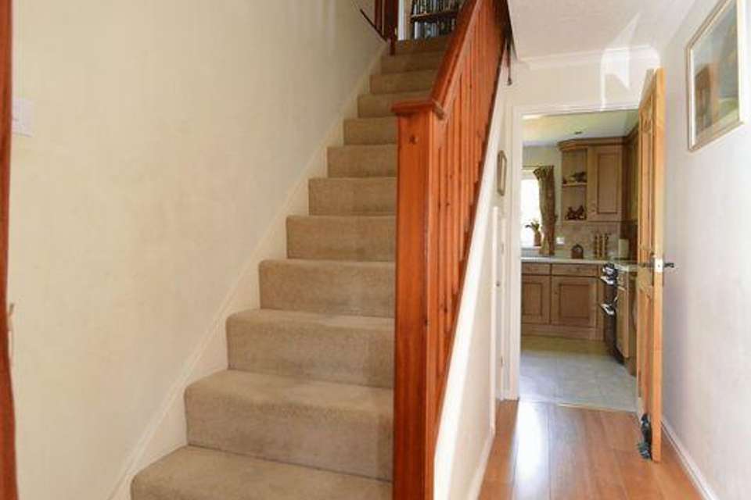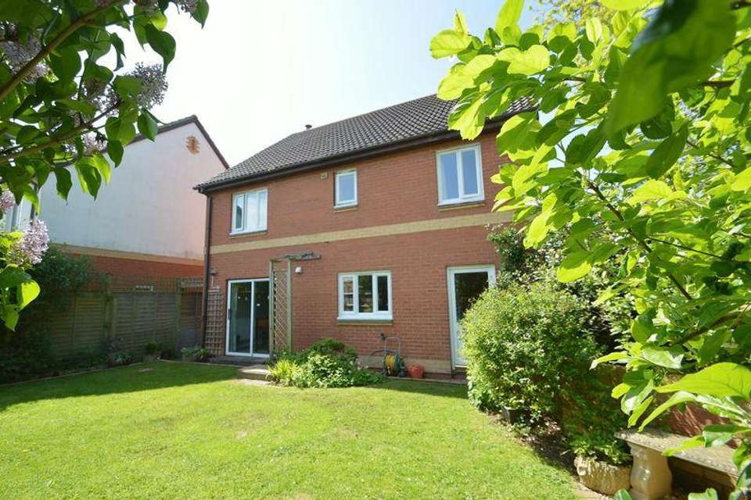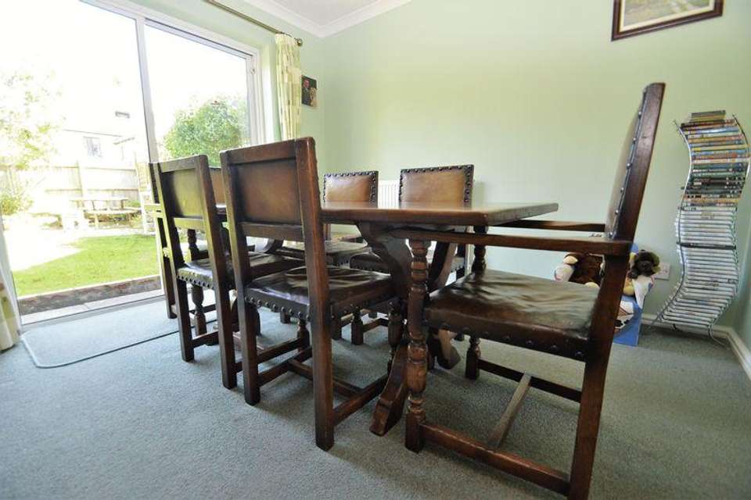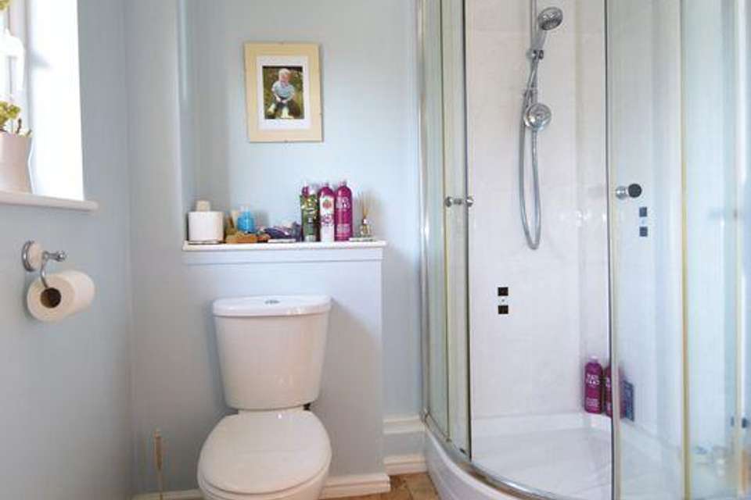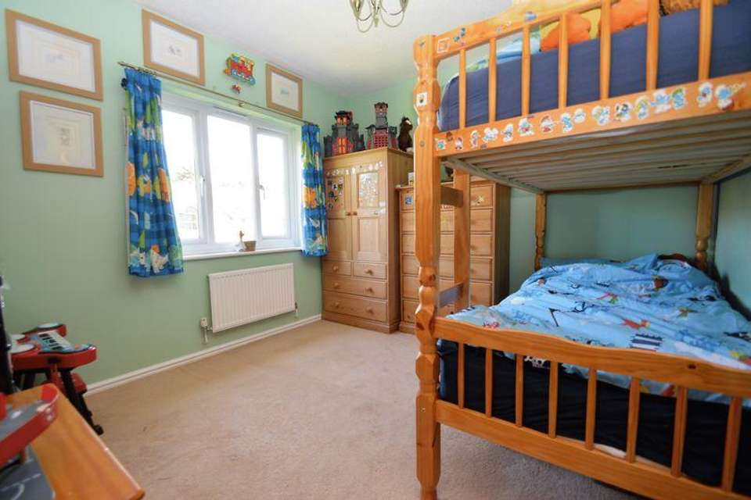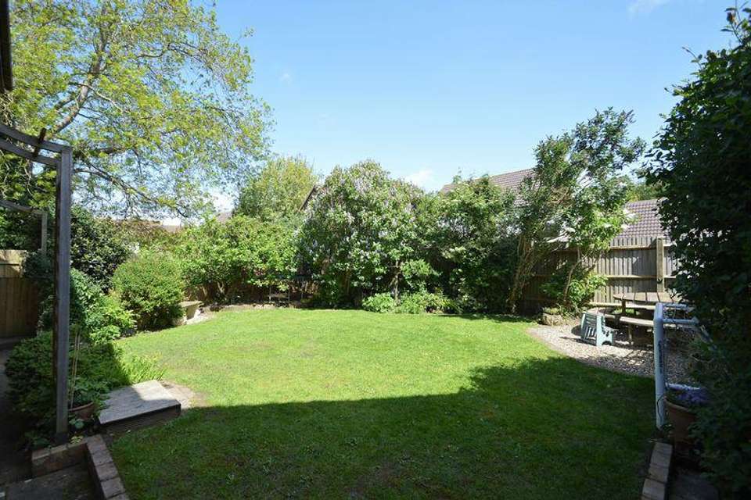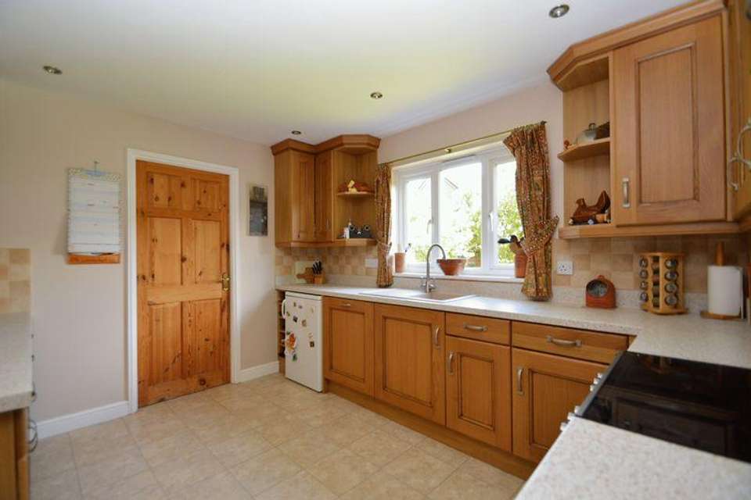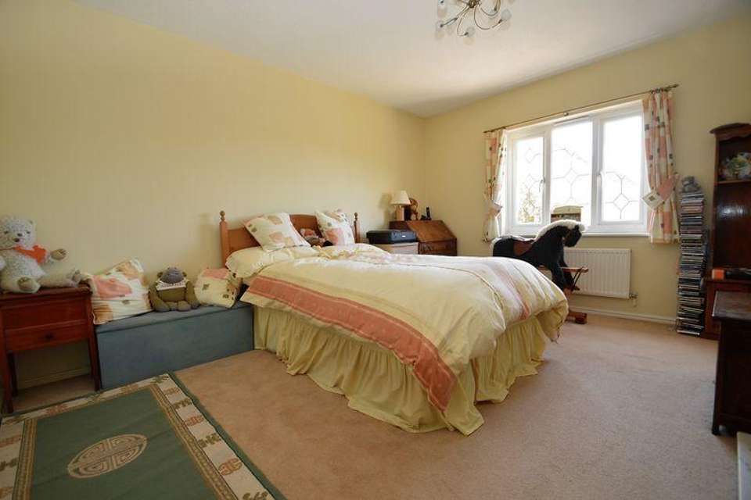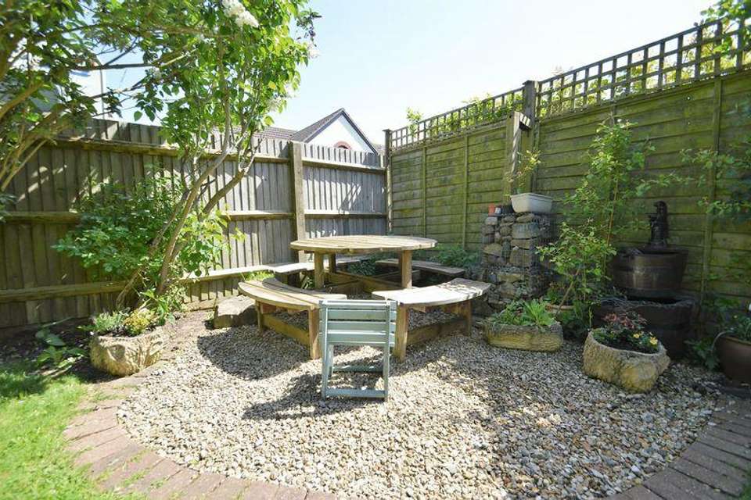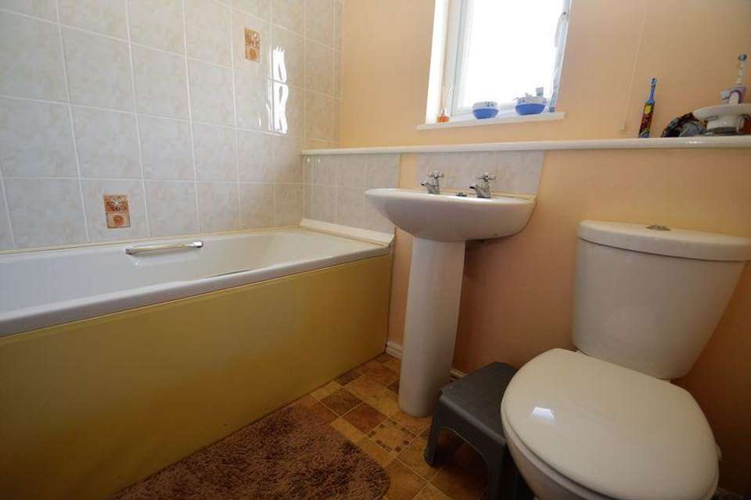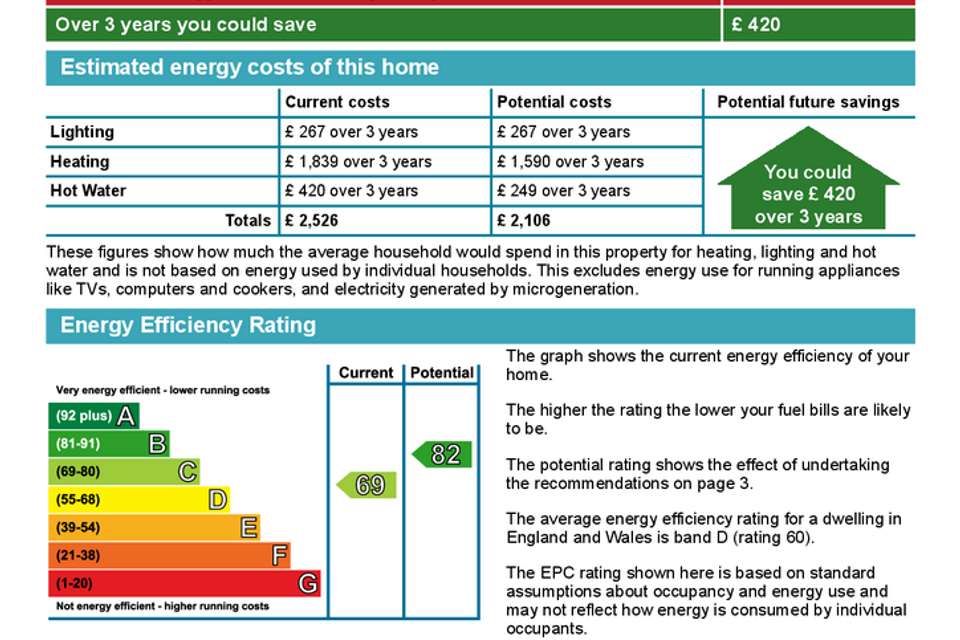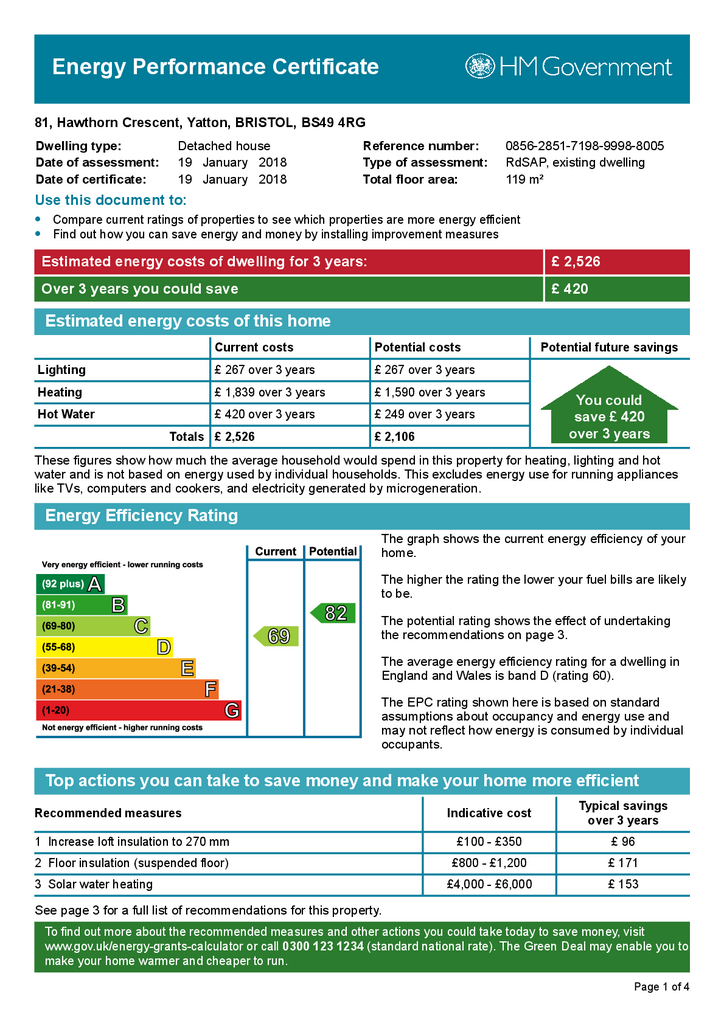4 bedroom detached house to rent
Hawthorn Crescent, Yattondetached house
bedrooms
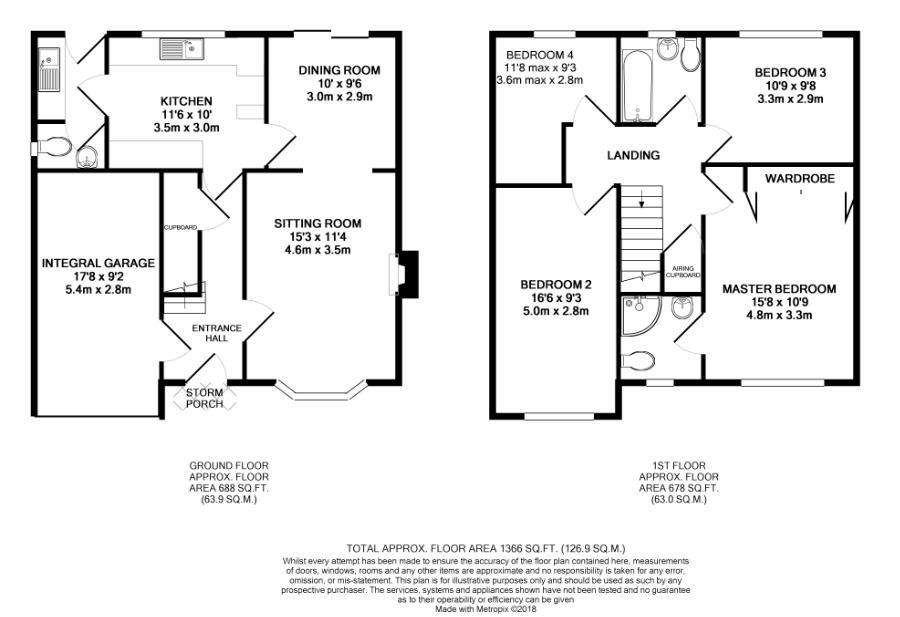
Property photos

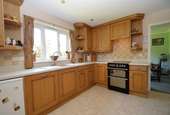
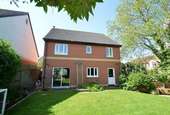
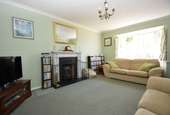
+12
Property description
A modern and very pretty double fronted detached family house enjoying a great spot at the North End of the village - The four bedrooms on offer are all of excellent size with the main bedroom providing an en suite and on the ground floor there are two spacious reception rooms, quality kitchen, separate utility and downstairs cloakroom.
The grounds are surprisingly large with lots of parking at the front leading to a integral garage. To the rear there is neatly presented traditional back garden and an additional very useful space to the side.
Hawthorn Crescent has grown into a really sought after cul de sac in a highly convenient location, with a short cut through the railway station provides an easy commute into Bristol City Centre and just a little bit further along is the village centre with its excellent array of shops, schools and amenities and village church. EPC=C
Entrance
canopy entrance porch with outside light, panelled entrance door leading to:
Entrance Hall
with staircase rising to first floor with built in understairs storage cupboard, laminate flooring, radiator, door providing access to integral garage, door leading to:
Sitting Room - 16' 3'' into bay x 11' 4'' (4.95m x 3.45m)
delightful room with double glazed bay window overlooking front garden, radiator, recess fireplace with polish stone surrounds with slate hearth, radiator, television aerial point, arched access to:
Dining Room - 11' 0'' x 9' 6'' (3.35m x 2.89m)
with double glazed sliding patio doors, radiator.
Kitchen - 11' 6'' x 10' 0'' (3.50m x 3.05m)
fitted with a full array of oak fronted wall and base units with work surfaces, tiled surrounds, inset single drainer sink unit with mixer tap, space for cooker with extractor hood over, space and plumbing for dishwasher, space for fridge, glazed dresser unit, inset spotlighting, double glazed window.
Utility Room
half glazed door leading to rear garden, fitted with an array of oak fronted wall and base units with tiled surrounds, inset single drainer stainless steel sink unit with mixer tap, cupboard concealing wall mounted gas boiler providing domestic hot water circulation and central heating, plumbing for automatic washing machine, radiator.
Downstairs Cloak Room
with low level wc, wash basin with cupboards under, tiled surrounds, radiator, double glazed window.
First Floor
Landing
radiator, built in linen cupboard housing hot water tank also providing shelving.
Bedroom 1 - 15' 8'' x 10' 9'' (4.77m x 3.27m)
measurements include built in wardrobe, double glazed window, radiator.
En Suite Shower Room
with suite of quadrant shower cubicle with integrated shower over and glazed sliding doors, low level wc, pedestal wash hand basin, heated towel rail/radiator, double glazed window.
Bedroom 2 - 16' 6'' x 9' 3'' (5.03m x 2.82m)
with double glazed window and radiator.
Bedroom 3 - 10' 9'' x 9' 8'' (3.27m x 2.94m)
with double glazed window and radiator.
Bedroom 4 - 11' 8'' x 9' 3'' (3.55m x 2.82m) reducing to 5'6"
with double glazed window and radiator.
Family Bathroom
with suite of panelled bath with shower over and glazed folding shower screen, pedestal wash hand basin, low level wc, double glazed window, tiled surrounds, extractor fan, heated towel rail/radiator.
Outside
Front
completely hard scaped laid to South Cerney chippings, mature blossom tree, path access to front door.
Parking
parking for several vehicles leading to:
Integral Garage - 17' 8'' x 9' 2'' (5.38m x 2.79m)
with roller up and over door, light and power.
Rear
delightful space and surprisingly large, bound by fencing and wall, enjoying large areas of laid to lawn, corner seating area, apple and plum tree as well as other fruits, screened area for children's play space together with secluded vegetable plot, fuel store and tool shed area which is also accessed from the side, outside water tap.
Council Tax Band: E
The grounds are surprisingly large with lots of parking at the front leading to a integral garage. To the rear there is neatly presented traditional back garden and an additional very useful space to the side.
Hawthorn Crescent has grown into a really sought after cul de sac in a highly convenient location, with a short cut through the railway station provides an easy commute into Bristol City Centre and just a little bit further along is the village centre with its excellent array of shops, schools and amenities and village church. EPC=C
Entrance
canopy entrance porch with outside light, panelled entrance door leading to:
Entrance Hall
with staircase rising to first floor with built in understairs storage cupboard, laminate flooring, radiator, door providing access to integral garage, door leading to:
Sitting Room - 16' 3'' into bay x 11' 4'' (4.95m x 3.45m)
delightful room with double glazed bay window overlooking front garden, radiator, recess fireplace with polish stone surrounds with slate hearth, radiator, television aerial point, arched access to:
Dining Room - 11' 0'' x 9' 6'' (3.35m x 2.89m)
with double glazed sliding patio doors, radiator.
Kitchen - 11' 6'' x 10' 0'' (3.50m x 3.05m)
fitted with a full array of oak fronted wall and base units with work surfaces, tiled surrounds, inset single drainer sink unit with mixer tap, space for cooker with extractor hood over, space and plumbing for dishwasher, space for fridge, glazed dresser unit, inset spotlighting, double glazed window.
Utility Room
half glazed door leading to rear garden, fitted with an array of oak fronted wall and base units with tiled surrounds, inset single drainer stainless steel sink unit with mixer tap, cupboard concealing wall mounted gas boiler providing domestic hot water circulation and central heating, plumbing for automatic washing machine, radiator.
Downstairs Cloak Room
with low level wc, wash basin with cupboards under, tiled surrounds, radiator, double glazed window.
First Floor
Landing
radiator, built in linen cupboard housing hot water tank also providing shelving.
Bedroom 1 - 15' 8'' x 10' 9'' (4.77m x 3.27m)
measurements include built in wardrobe, double glazed window, radiator.
En Suite Shower Room
with suite of quadrant shower cubicle with integrated shower over and glazed sliding doors, low level wc, pedestal wash hand basin, heated towel rail/radiator, double glazed window.
Bedroom 2 - 16' 6'' x 9' 3'' (5.03m x 2.82m)
with double glazed window and radiator.
Bedroom 3 - 10' 9'' x 9' 8'' (3.27m x 2.94m)
with double glazed window and radiator.
Bedroom 4 - 11' 8'' x 9' 3'' (3.55m x 2.82m) reducing to 5'6"
with double glazed window and radiator.
Family Bathroom
with suite of panelled bath with shower over and glazed folding shower screen, pedestal wash hand basin, low level wc, double glazed window, tiled surrounds, extractor fan, heated towel rail/radiator.
Outside
Front
completely hard scaped laid to South Cerney chippings, mature blossom tree, path access to front door.
Parking
parking for several vehicles leading to:
Integral Garage - 17' 8'' x 9' 2'' (5.38m x 2.79m)
with roller up and over door, light and power.
Rear
delightful space and surprisingly large, bound by fencing and wall, enjoying large areas of laid to lawn, corner seating area, apple and plum tree as well as other fruits, screened area for children's play space together with secluded vegetable plot, fuel store and tool shed area which is also accessed from the side, outside water tap.
Council Tax Band: E
Interested in this property?
Council tax
First listed
2 weeks agoEnergy Performance Certificate
Hawthorn Crescent, Yatton
Marketed by
Mark Templer Residential Lettings - Clevedon 6 Kenn Road Clevedon, Somerset BS21 6ELHawthorn Crescent, Yatton - Streetview
DISCLAIMER: Property descriptions and related information displayed on this page are marketing materials provided by Mark Templer Residential Lettings - Clevedon. Placebuzz does not warrant or accept any responsibility for the accuracy or completeness of the property descriptions or related information provided here and they do not constitute property particulars. Please contact Mark Templer Residential Lettings - Clevedon for full details and further information.






