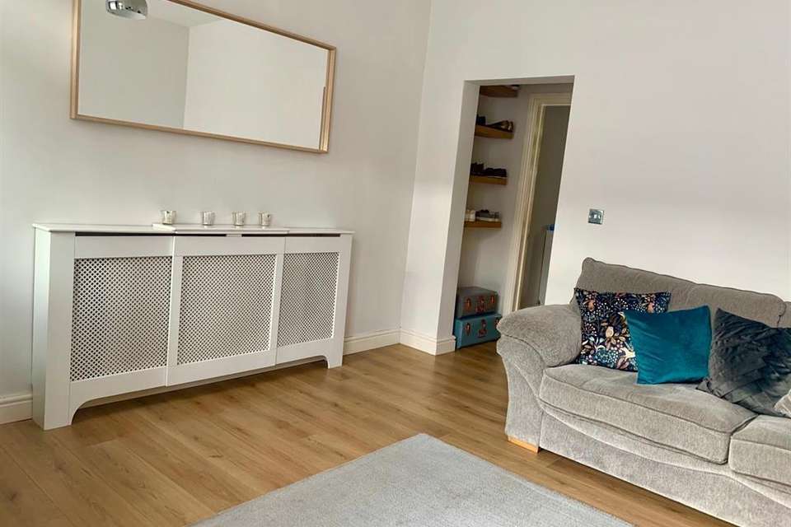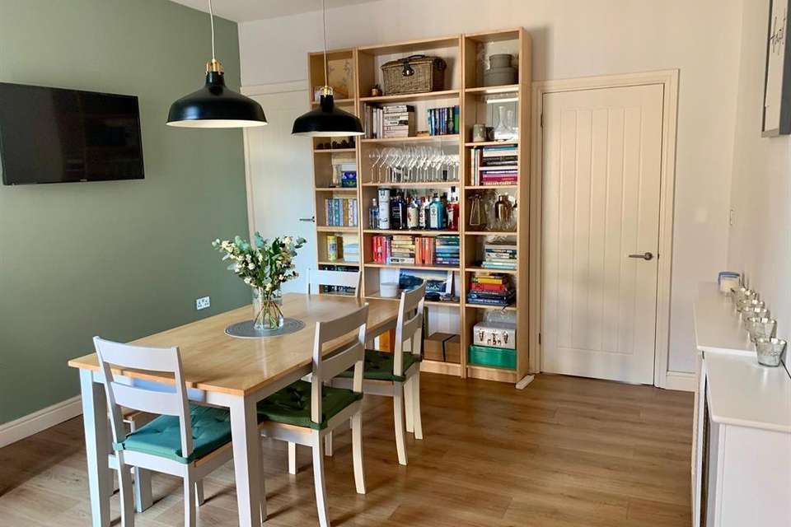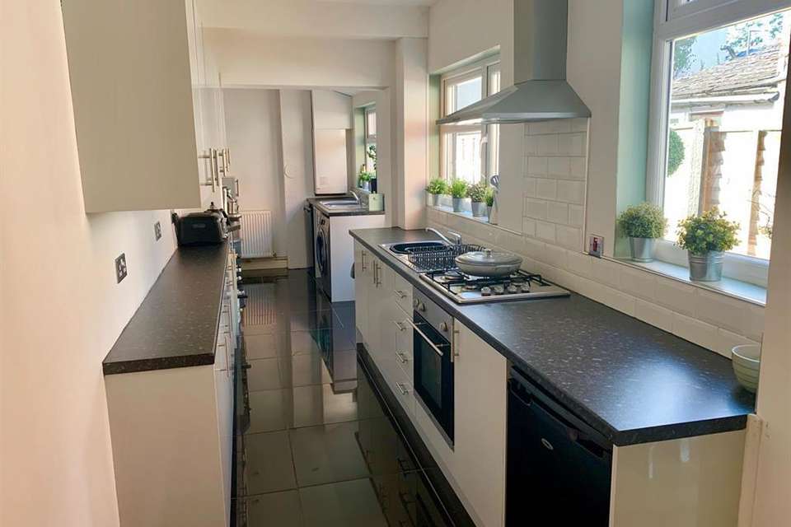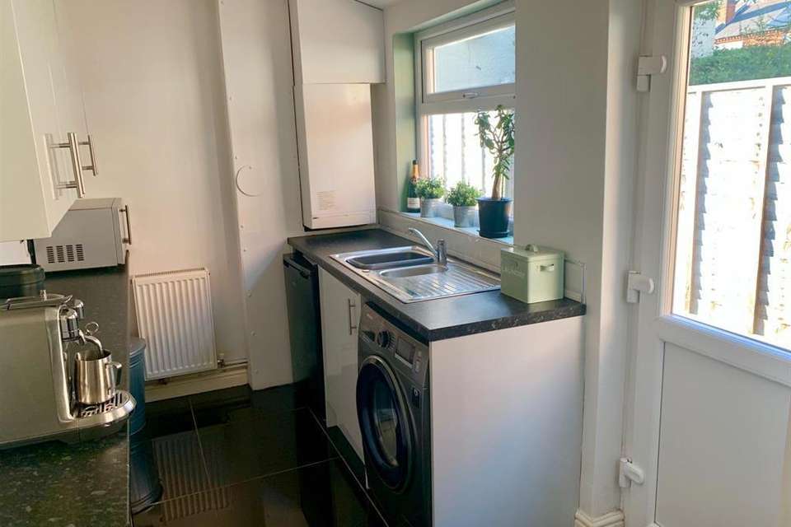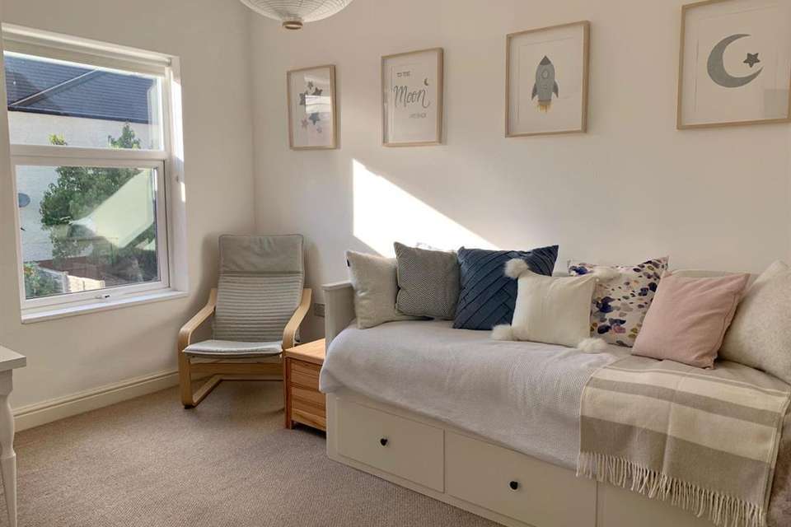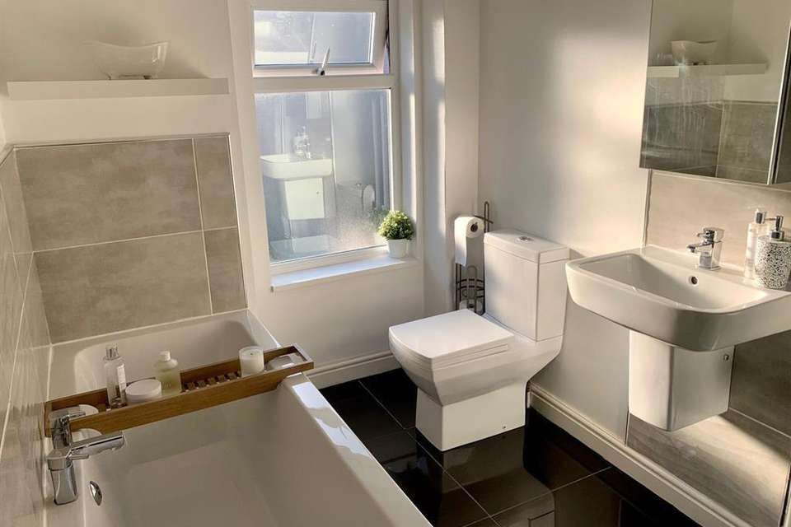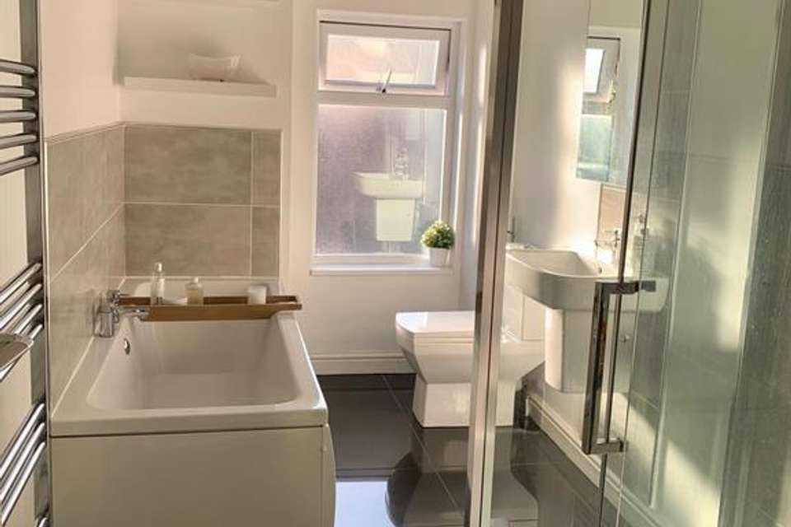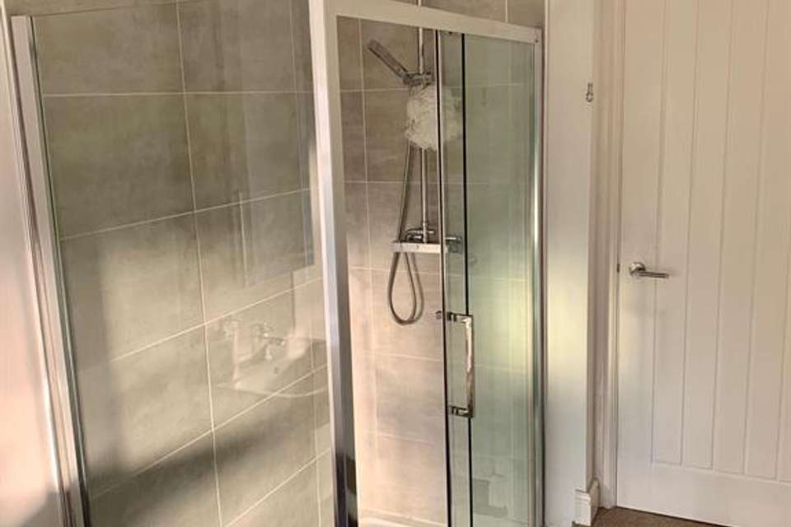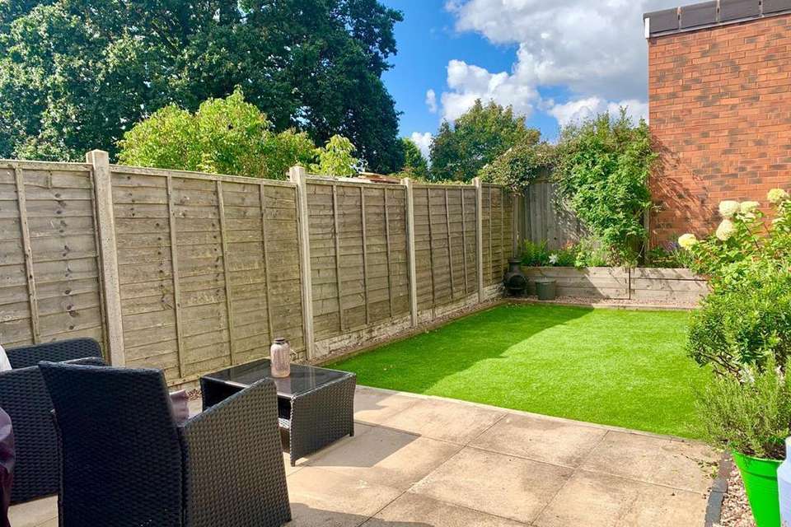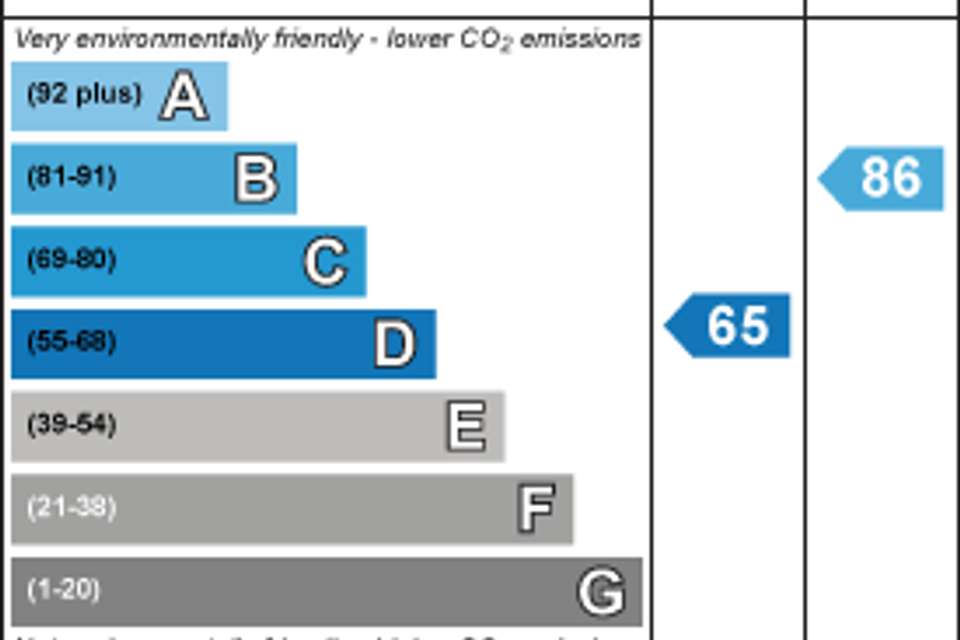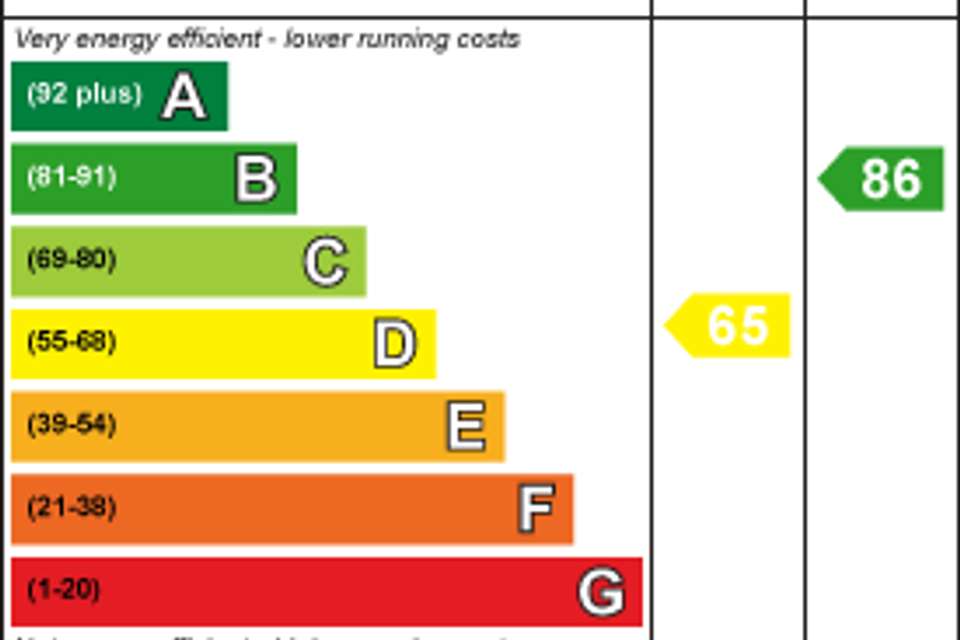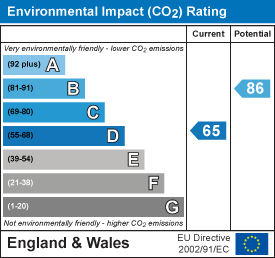2 bedroom terraced house to rent
Birmingham, B17 9AHterraced house
bedrooms
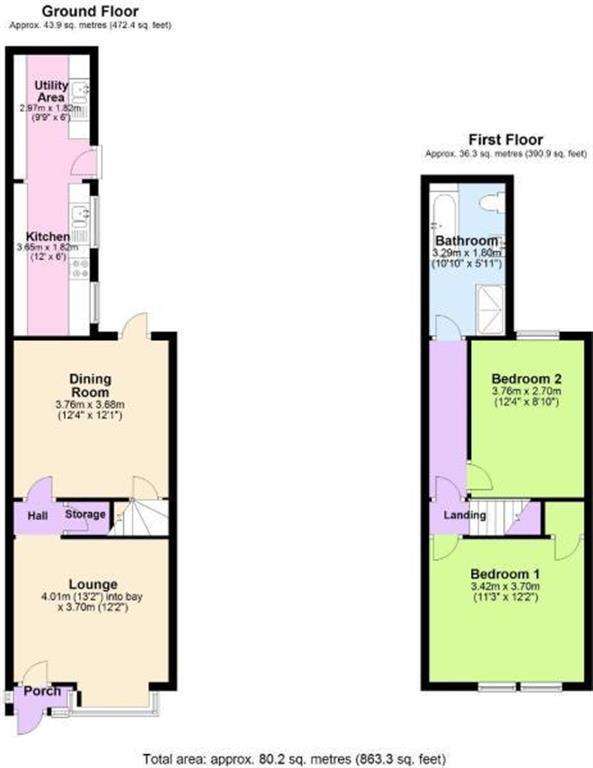
Property photos

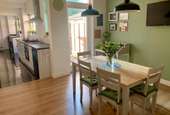
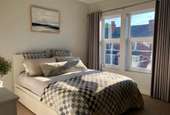
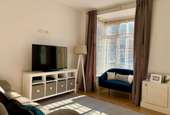
+11
Property description
A superbly presented two bed traditional terrace property situated in this sought after area on the cusp of Harborne Village. Providing stunning accommodation throughout including an extended kitchen utility to the rear of the property and two double bedrooms. Unfurnished. Available 28th of May 2024. EPC Rating - D
The property briefly comprises enclosed front porch, front reception room currently used as a lounge, rear reception room currently used as a dining room and extended kitchen/utility. The first floor provides two double bedrooms and a excellent refitted bathroom with separate shower. The property is completed with an easily maintained rear garden.
A superbly presented two bed traditional terrace property situated in this sought after area on the cusp of Harborne Village. Providing stunning accommodation throughout including an extended kitchen utility to the rear of the property and two double bedrooms. Unfurnished. Available Immediately. EPC Rating - D
Frontage And Approach - Set back behind a small front garden with picket fence and gate
Entrance Porch - Having double glazed double doors to front.
Front Reception Room - 4.06m x 3.66m - Having central heating radiator with decorative cover, laminate flooring, several power points, ceiling light point, double glazed bay window to front and matching front door.
Inner Hall - Having useful under stairs cloaks/storage cupboard.
Rear Reception Room - 3.89m x 3.66m - Having central heating radiator with decorative cover, laminate flooring, stair case rising to the First Floor, power points, two ceiling light points, double glazed French door to rear and leading through to;
Extended Kitchen/Utility - 6.88m x 1.90m - Having stainless steel sink and drainer with base units beneath, further matching base and wall units with black onyx contrasting work surface, single door oven, four ring gas hob, stainless steel extractor, floor and wall tiling, ceiling spot lighting, space for fridge freezer, double glazed window to side.
Utility - Separate utility area having plumbing for washing machine, central heating radiator, wall mounted gas boiler, ceiling spot lighting, double glazed window and door to side.
First Floor Landing - Tread stair case leads to the first floor landing.
Bedroom One - 3.73m x 3.43m - Central heating radiator with decorative cover, power point, ceiling light point, two double glazed picture windows to front giving an excellent degree of natural light.
Bedroom Two - 3.73m x 2.69m - Power point, ceiling light point, central heating radiator, double glazed window to rear.
Bathroom - Partly tiled comprising modern white suite of panelled bath, wash hand basin, low level WC., walk in corner shower cubicle, ceiling spot lighting, floor tiling, radiator, opaque double glazed window to rear.
Rear Garden - The property is set back behind a small front garden with picket fence and gate. The easily maintained rear gardens comprise artificial lawn, patio, borders and enjoy a sunny aspect.
The property briefly comprises enclosed front porch, front reception room currently used as a lounge, rear reception room currently used as a dining room and extended kitchen/utility. The first floor provides two double bedrooms and a excellent refitted bathroom with separate shower. The property is completed with an easily maintained rear garden.
A superbly presented two bed traditional terrace property situated in this sought after area on the cusp of Harborne Village. Providing stunning accommodation throughout including an extended kitchen utility to the rear of the property and two double bedrooms. Unfurnished. Available Immediately. EPC Rating - D
Frontage And Approach - Set back behind a small front garden with picket fence and gate
Entrance Porch - Having double glazed double doors to front.
Front Reception Room - 4.06m x 3.66m - Having central heating radiator with decorative cover, laminate flooring, several power points, ceiling light point, double glazed bay window to front and matching front door.
Inner Hall - Having useful under stairs cloaks/storage cupboard.
Rear Reception Room - 3.89m x 3.66m - Having central heating radiator with decorative cover, laminate flooring, stair case rising to the First Floor, power points, two ceiling light points, double glazed French door to rear and leading through to;
Extended Kitchen/Utility - 6.88m x 1.90m - Having stainless steel sink and drainer with base units beneath, further matching base and wall units with black onyx contrasting work surface, single door oven, four ring gas hob, stainless steel extractor, floor and wall tiling, ceiling spot lighting, space for fridge freezer, double glazed window to side.
Utility - Separate utility area having plumbing for washing machine, central heating radiator, wall mounted gas boiler, ceiling spot lighting, double glazed window and door to side.
First Floor Landing - Tread stair case leads to the first floor landing.
Bedroom One - 3.73m x 3.43m - Central heating radiator with decorative cover, power point, ceiling light point, two double glazed picture windows to front giving an excellent degree of natural light.
Bedroom Two - 3.73m x 2.69m - Power point, ceiling light point, central heating radiator, double glazed window to rear.
Bathroom - Partly tiled comprising modern white suite of panelled bath, wash hand basin, low level WC., walk in corner shower cubicle, ceiling spot lighting, floor tiling, radiator, opaque double glazed window to rear.
Rear Garden - The property is set back behind a small front garden with picket fence and gate. The easily maintained rear gardens comprise artificial lawn, patio, borders and enjoy a sunny aspect.
Council tax
First listed
2 weeks agoEnergy Performance Certificate
Birmingham, B17 9AH
Birmingham, B17 9AH - Streetview
DISCLAIMER: Property descriptions and related information displayed on this page are marketing materials provided by Hunters - Harborne. Placebuzz does not warrant or accept any responsibility for the accuracy or completeness of the property descriptions or related information provided here and they do not constitute property particulars. Please contact Hunters - Harborne for full details and further information.





