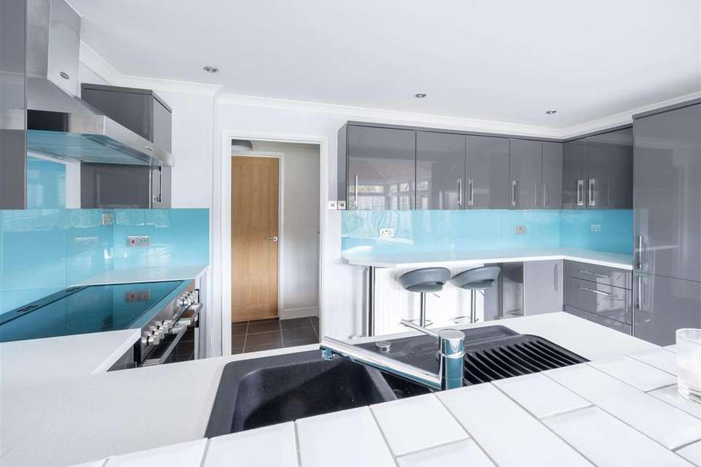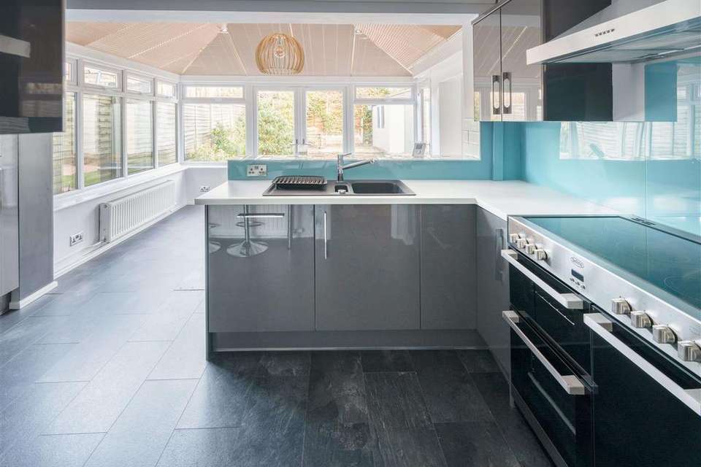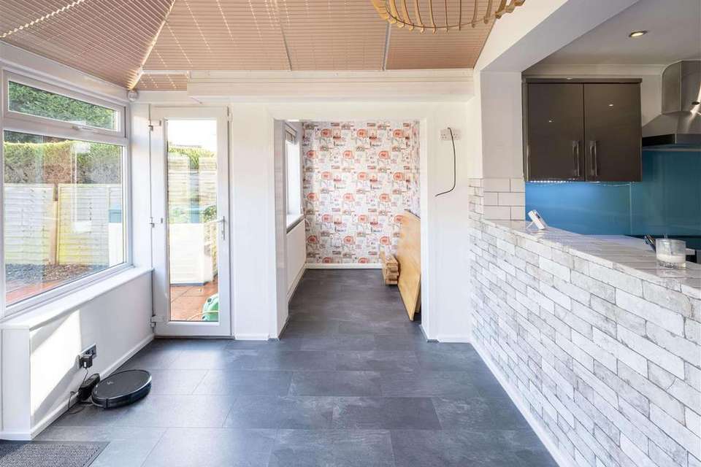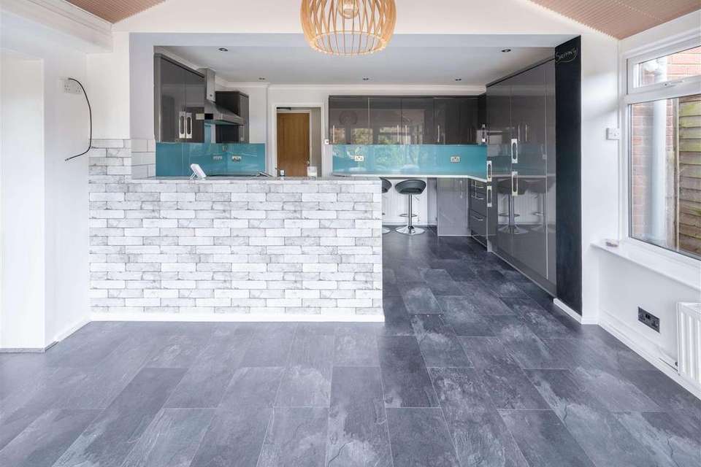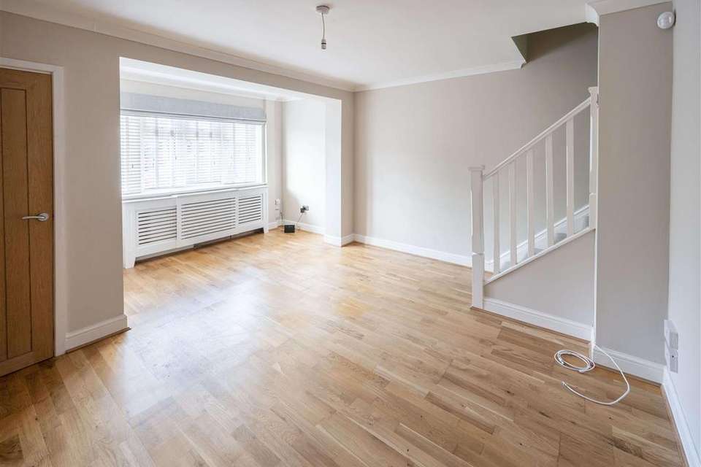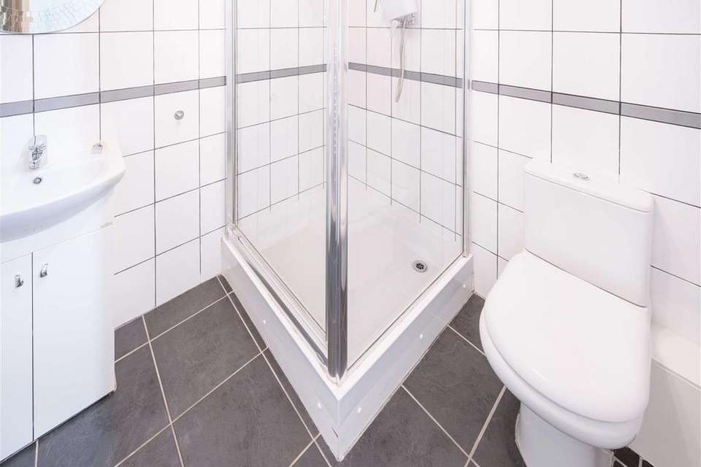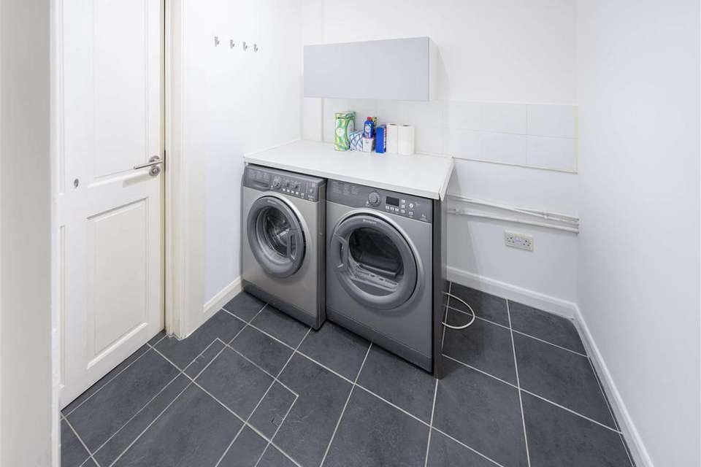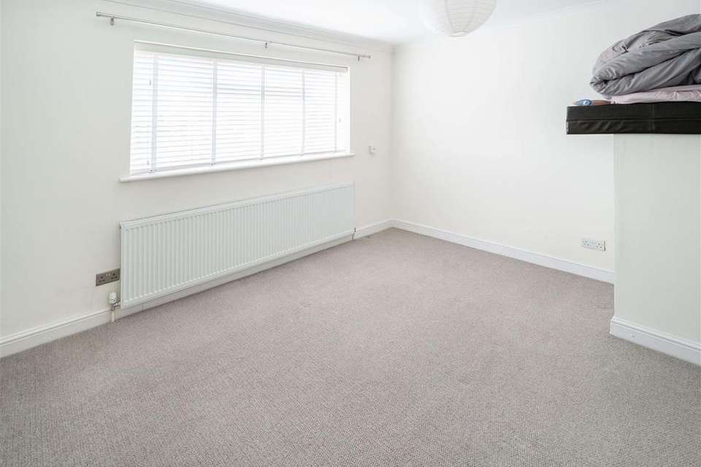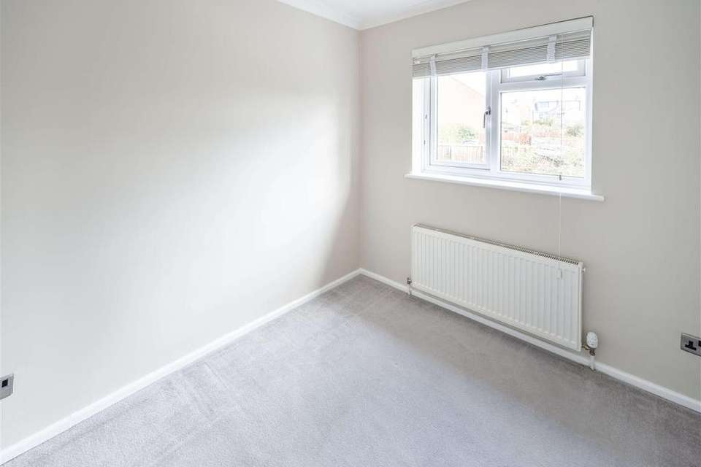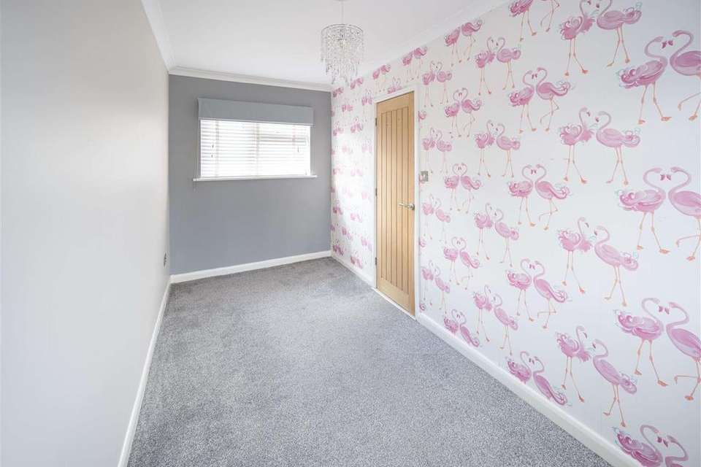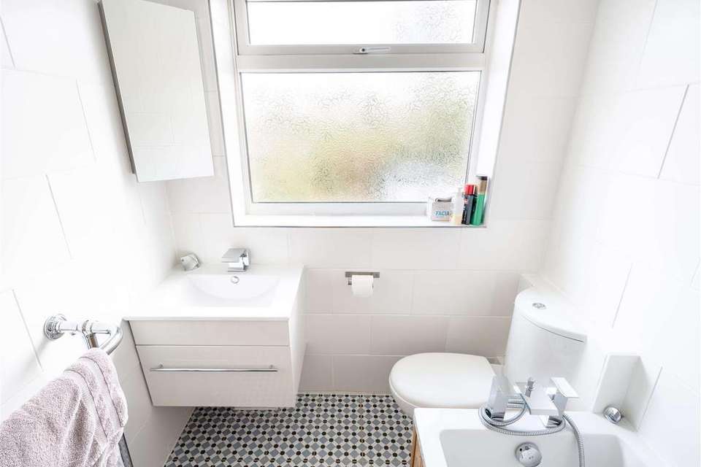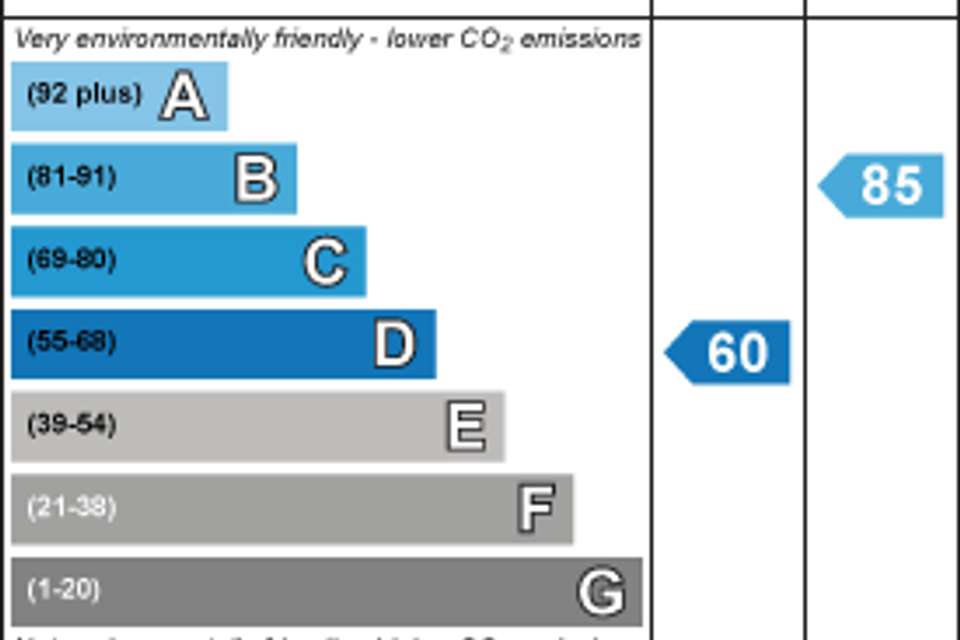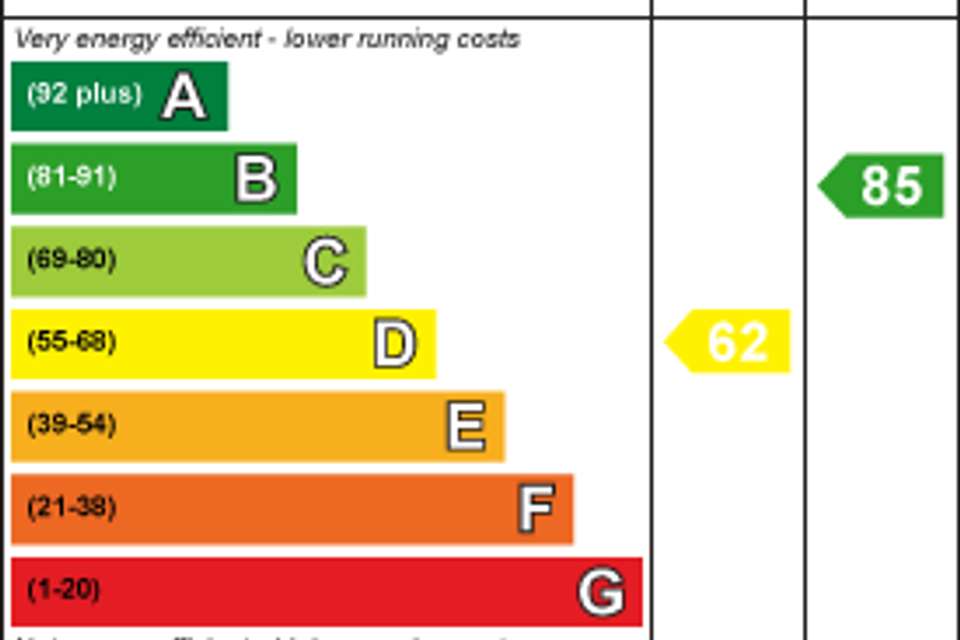3 bedroom semi-detached house to rent
Park Leys, Harlingtonsemi-detached house
bedrooms
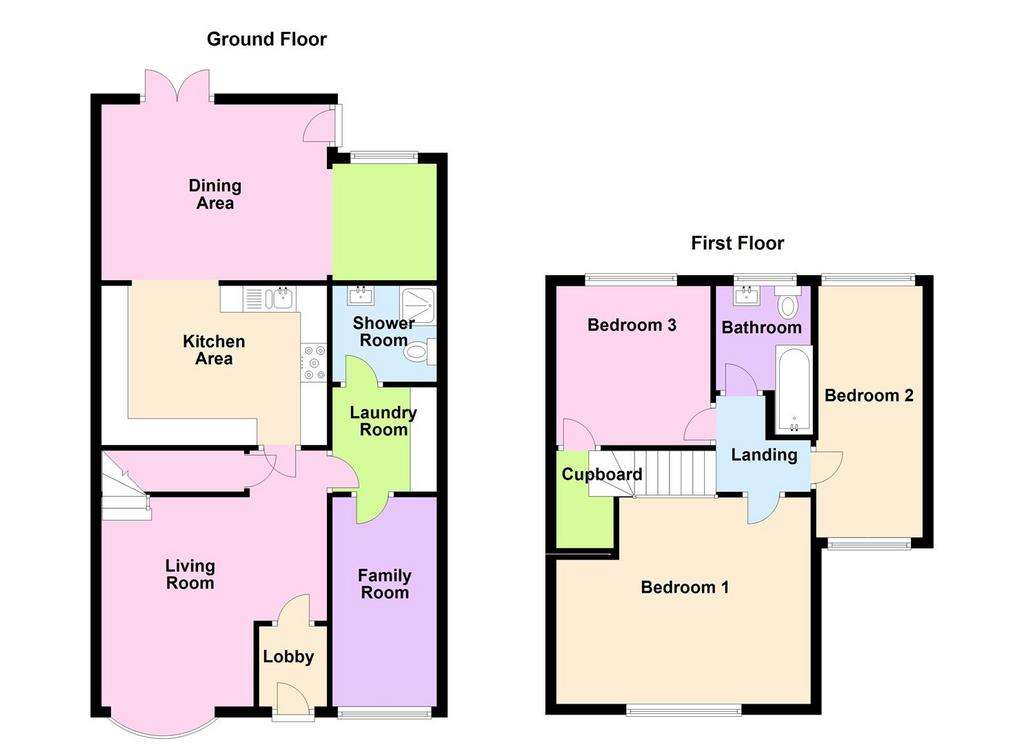
Property photos

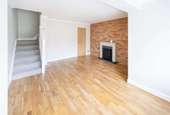
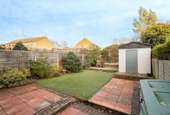

+13
Property description
An immaculately presented three bedroom semi-detached home in the heart of the charming village of Harlington. Three good-sized bedrooms, entrance lobby, ground floor shower room, living room, family room, study area, kitchen/dining room (with integrated appliances) and laundry room. The property boasts an easily maintained rear garden and parking to the front.
The Harlington train station is a short walk, making it ideal for those who require frequent and regular access to Central London and beyond. Local shops, pubs, cafe and schools are a short walk away. Internal viewings are strongly recommended to appreciate this family home.
The property is available in June 2024, all applicants must attend in-person viewings and will be required to have satisfactory references in place before the tenancy can commence.
Entrance - Part obscured and leaded double glazed composite door opening to the entrance lobby.
Entrance Lobby - Radiator with decorative cover. Engineered oak timber flooring. Coving to the ceiling.
Living Room - 4.80m x 4.22m max (15'9" x 13'10" max) - Engineered oak timber flooring. Feature wall with exposed brickwork, Radiator with decorative cover. Telephone point. Burglar alarm sensor. Double glazed bay window to the front aspect. Dog-leg staircase rising to the first floor accommodation.
Family Room - 4.78m x 2.03m (15'8" x 6'8") - Double glazed window to the front aspect. Fitted cupboard housing the central heating/hot water control panel and the wall-mounted gas-fired boiler serving all central heating and hot water requirements. Radiator. Coving to the ceiling.
Inner Lobby - Understairs storage cupboard. Coving to the ceiling.
Kitchen/Dining Room - 5.59m x 3.99m (18'4 x 13'1") - Fitted with a range of quality high gloss larder, drawer, eye and base level units with under cupboard lighting, work surfaces and complementary splash backs. 1 1/2 bowl single drainer sink unit with mixer tap over. Integrated fridge/freezer and dishwasher. Range cooker with stainless steel extractor canopy over. Coving and inset spotlights to the ceiling. Open plan to the dining area. Radiator. Double glazed windows to the side and rear aspects. Double glazed double doors and a further double glazed door opening to the rear garden.
Study Area - 2.24m 1.80m (7'4" 5'11") - Double glazed window to the rear aspect. Radiator.
Laundry Room - 1.96m x 1.96m (6'5" x 6'5") - Space and plumbing for a washing machine and tumble drier with work surface over. Space for a fridge/freezer. Electric consumer unit. Coving to the ceiling. Ceramic tiled floor.
Shower Room - 1.96m x 1.80m (6'5" x 5'11") - With full tiling to two walls and comprising a three piece suite of an over sized single shower cubicle with fitted shower, a low-level WC and wash hand basin with mixer tap over set on a vanity unit with storage cupboard under. Chrome heated towel rail. Extractor fan. Ceramic tiled floor.
Landing - Access via a fitted ladder to the insulated roof space.
Bedroom One - 4.19m x 3.23m (13'9" x 10'7") - Double glazed window to the front aspect. Radiator. Coving to the ceiling.
Bedroom Two - 4.52m x 1.96m (14'10" x 6'5") - Dual aspect with double glazed windows to the front and rear. Radiator. Coving to the ceiling.
Bedroom Three - 2.64m x 2.44m (8'8" x 8'0") - Double glazed window to the rear aspect. Fitted storage cupboard. Coving to the ceiling. Radiator.
Family Bathroom - Refitted with fully tiled walls and comprising a three piece suite with a panelled spa bath with fitted thermostatically controlled shower and glass screen over, a low-level WC and wash hand basin with mixer tap over set on a vanity unit with storage cupboard under. Chrome heated towel rail. Ceramic tiled floor. Obscured double glazed window to the rear aspect.
To The Front - A low maintenance area laid to gravel to provide off-road parking.
Rear Garden - An easy to manage area with a paved patio area adjacent to the rear of the property with the remainder being laid mainly to artificial grass and a gravelled area with shrub borders. Brick built storage barn with light and power. Bordered by timber fencing with gated access at the side leading to the front of the property.
Viewing - By appointment through Bradshaws.
Referencing - All tenancies are subject to satisfactory referencing.
Disclaimer - These details have been prepared by Warren Lightfoot and the statements contained therein represent his honest personal opinions on the condition of this home. No type of survey has been carried out and therefore no guarantee can be provided in the structure, fixtures and fittings, or services.
The Harlington train station is a short walk, making it ideal for those who require frequent and regular access to Central London and beyond. Local shops, pubs, cafe and schools are a short walk away. Internal viewings are strongly recommended to appreciate this family home.
The property is available in June 2024, all applicants must attend in-person viewings and will be required to have satisfactory references in place before the tenancy can commence.
Entrance - Part obscured and leaded double glazed composite door opening to the entrance lobby.
Entrance Lobby - Radiator with decorative cover. Engineered oak timber flooring. Coving to the ceiling.
Living Room - 4.80m x 4.22m max (15'9" x 13'10" max) - Engineered oak timber flooring. Feature wall with exposed brickwork, Radiator with decorative cover. Telephone point. Burglar alarm sensor. Double glazed bay window to the front aspect. Dog-leg staircase rising to the first floor accommodation.
Family Room - 4.78m x 2.03m (15'8" x 6'8") - Double glazed window to the front aspect. Fitted cupboard housing the central heating/hot water control panel and the wall-mounted gas-fired boiler serving all central heating and hot water requirements. Radiator. Coving to the ceiling.
Inner Lobby - Understairs storage cupboard. Coving to the ceiling.
Kitchen/Dining Room - 5.59m x 3.99m (18'4 x 13'1") - Fitted with a range of quality high gloss larder, drawer, eye and base level units with under cupboard lighting, work surfaces and complementary splash backs. 1 1/2 bowl single drainer sink unit with mixer tap over. Integrated fridge/freezer and dishwasher. Range cooker with stainless steel extractor canopy over. Coving and inset spotlights to the ceiling. Open plan to the dining area. Radiator. Double glazed windows to the side and rear aspects. Double glazed double doors and a further double glazed door opening to the rear garden.
Study Area - 2.24m 1.80m (7'4" 5'11") - Double glazed window to the rear aspect. Radiator.
Laundry Room - 1.96m x 1.96m (6'5" x 6'5") - Space and plumbing for a washing machine and tumble drier with work surface over. Space for a fridge/freezer. Electric consumer unit. Coving to the ceiling. Ceramic tiled floor.
Shower Room - 1.96m x 1.80m (6'5" x 5'11") - With full tiling to two walls and comprising a three piece suite of an over sized single shower cubicle with fitted shower, a low-level WC and wash hand basin with mixer tap over set on a vanity unit with storage cupboard under. Chrome heated towel rail. Extractor fan. Ceramic tiled floor.
Landing - Access via a fitted ladder to the insulated roof space.
Bedroom One - 4.19m x 3.23m (13'9" x 10'7") - Double glazed window to the front aspect. Radiator. Coving to the ceiling.
Bedroom Two - 4.52m x 1.96m (14'10" x 6'5") - Dual aspect with double glazed windows to the front and rear. Radiator. Coving to the ceiling.
Bedroom Three - 2.64m x 2.44m (8'8" x 8'0") - Double glazed window to the rear aspect. Fitted storage cupboard. Coving to the ceiling. Radiator.
Family Bathroom - Refitted with fully tiled walls and comprising a three piece suite with a panelled spa bath with fitted thermostatically controlled shower and glass screen over, a low-level WC and wash hand basin with mixer tap over set on a vanity unit with storage cupboard under. Chrome heated towel rail. Ceramic tiled floor. Obscured double glazed window to the rear aspect.
To The Front - A low maintenance area laid to gravel to provide off-road parking.
Rear Garden - An easy to manage area with a paved patio area adjacent to the rear of the property with the remainder being laid mainly to artificial grass and a gravelled area with shrub borders. Brick built storage barn with light and power. Bordered by timber fencing with gated access at the side leading to the front of the property.
Viewing - By appointment through Bradshaws.
Referencing - All tenancies are subject to satisfactory referencing.
Disclaimer - These details have been prepared by Warren Lightfoot and the statements contained therein represent his honest personal opinions on the condition of this home. No type of survey has been carried out and therefore no guarantee can be provided in the structure, fixtures and fittings, or services.
Council tax
First listed
2 weeks agoEnergy Performance Certificate
Park Leys, Harlington
Park Leys, Harlington - Streetview
DISCLAIMER: Property descriptions and related information displayed on this page are marketing materials provided by Bradshaws - Bedfordshire. Placebuzz does not warrant or accept any responsibility for the accuracy or completeness of the property descriptions or related information provided here and they do not constitute property particulars. Please contact Bradshaws - Bedfordshire for full details and further information.




