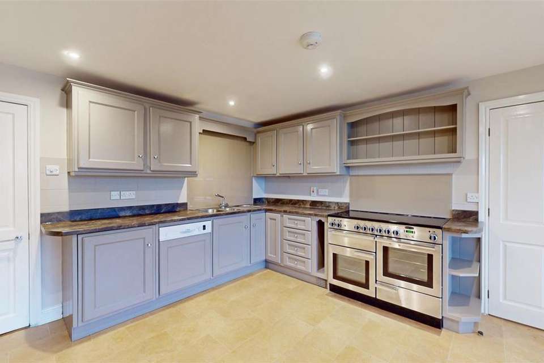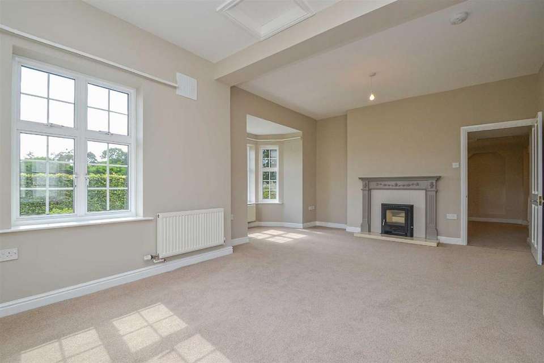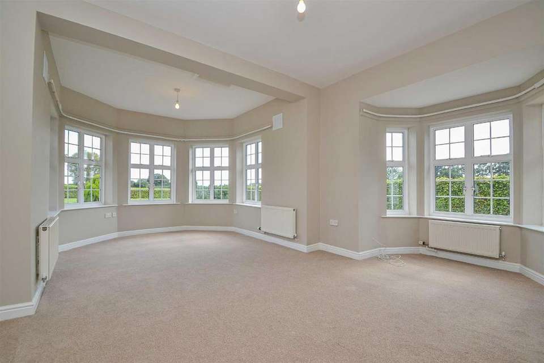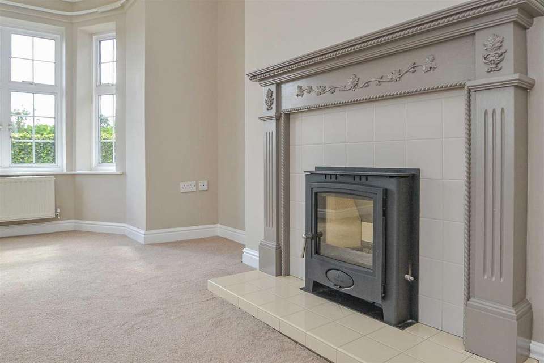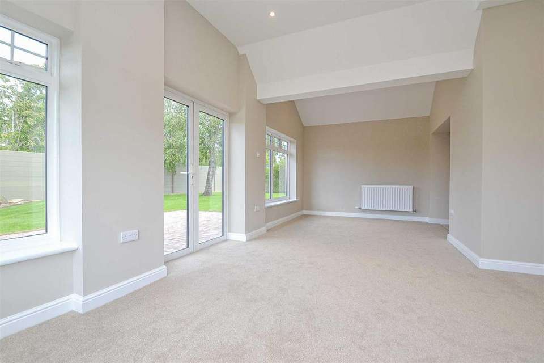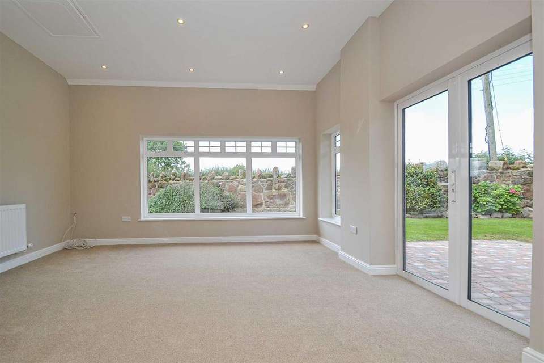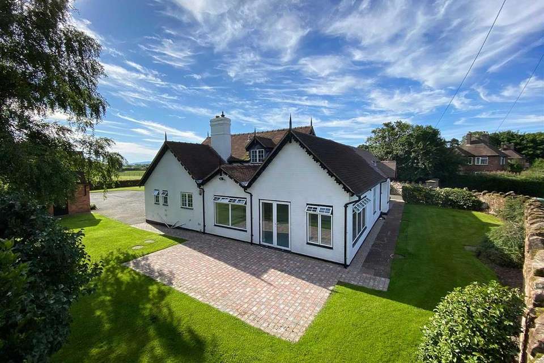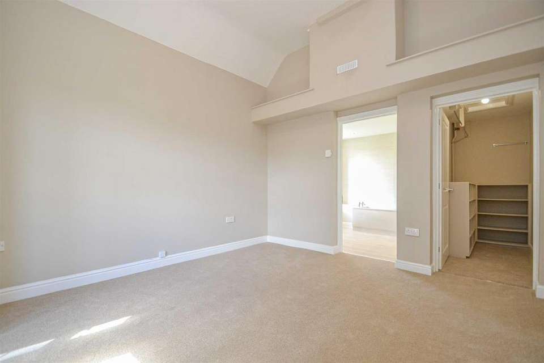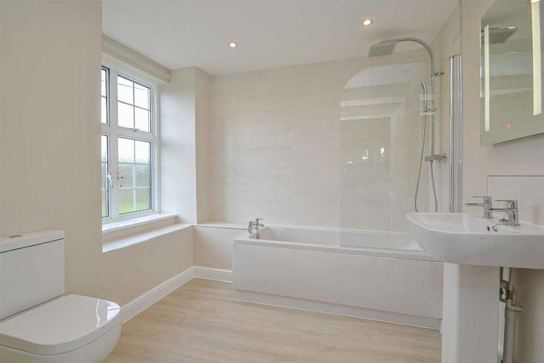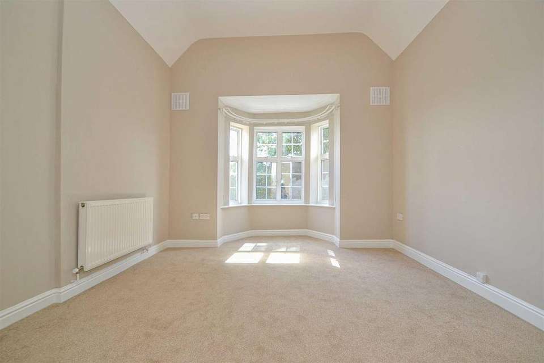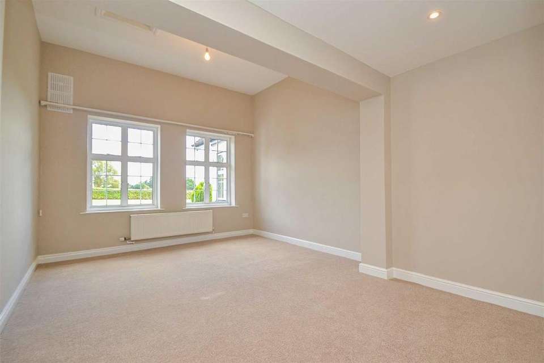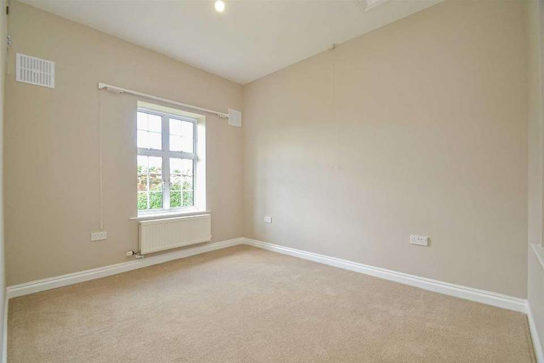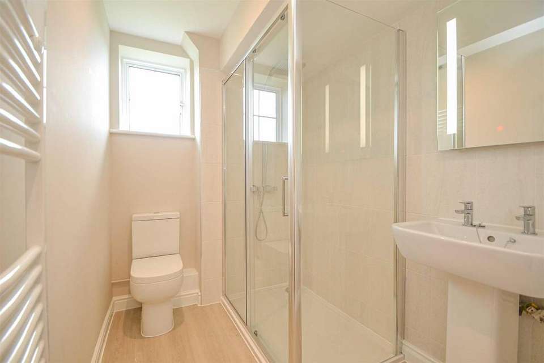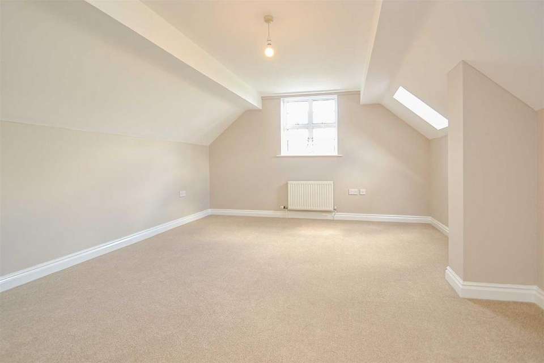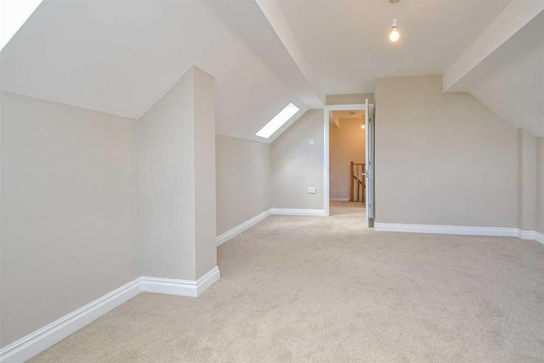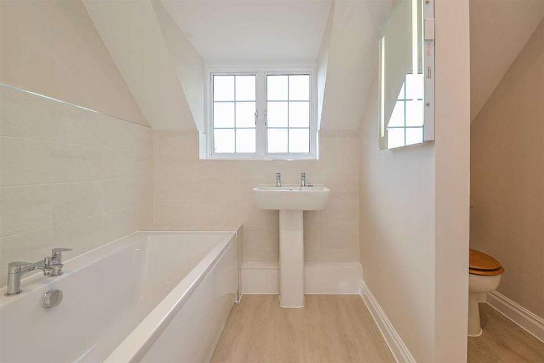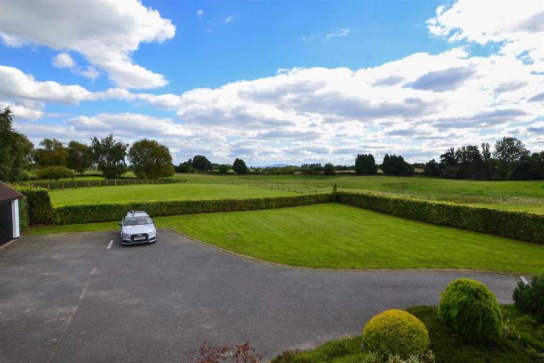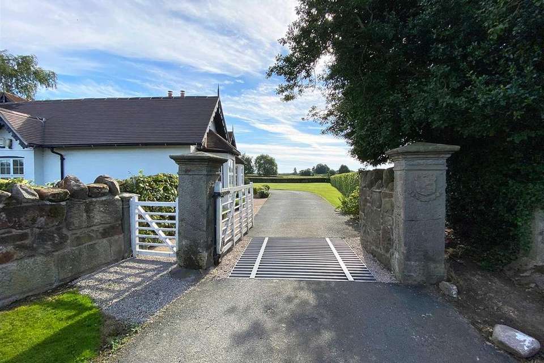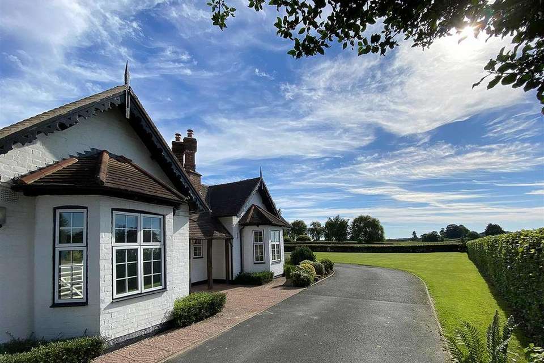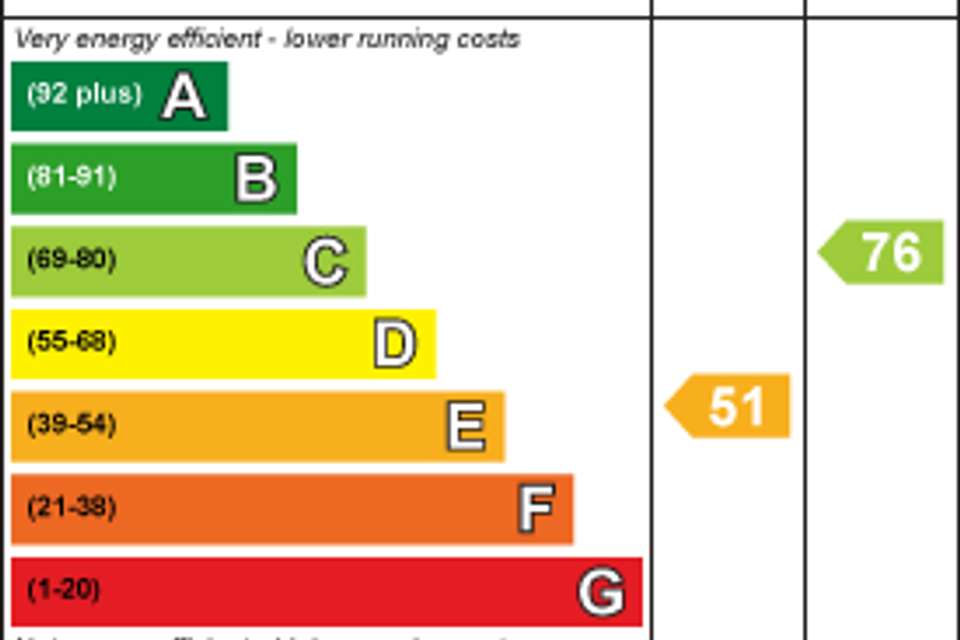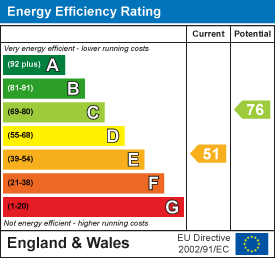4 bedroom detached house to rent
Bicton, Shrewsburydetached house
bedrooms
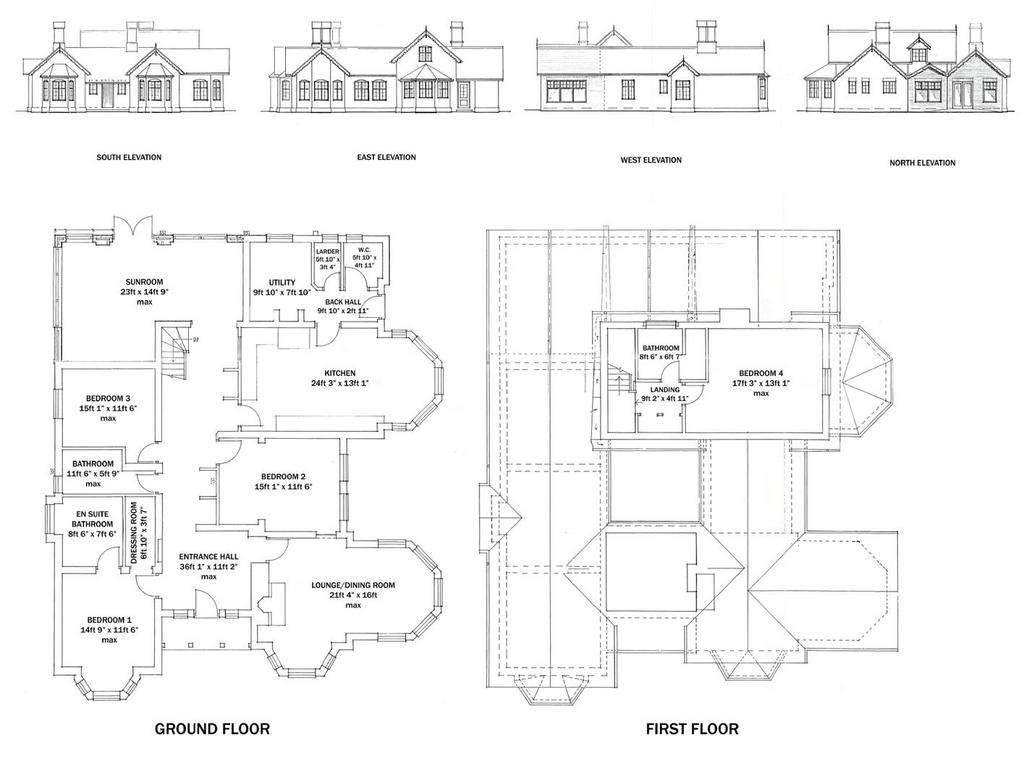
Property photos

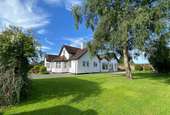
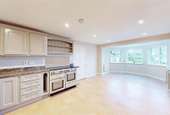
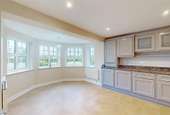
+20
Property description
VIRTUAL TOUR AVAILABLE - Substantial four bedroom detached property benefitting from extensive renovations, including recently installed bathrooms throughout. This spacious four double bedroom lodge lies in a sought-after country setting only three miles from the centre of the vibrant market town of Shrewsbury and less than three miles from both Shrewsbury School and Royal Shrewsbury Hospital. Set within its own private grounds, large gardens surround the property and there is the added benefit of two garages, one covered carport and an additional workshop/storage facility. With views over rolling countryside, the Wrekin is clearly visible 10 miles to the east. Walkers will enjoy easy access to country footpaths and the Severn Way and a recently installed patio is perfectly located to capture the evening/setting sun.
Available: 08/06/2
Room Measurements: - Ground Floor
Entrance Hall - 11m x 3.4m max / 36ft 1" x 11ft 2" max
Bedroom 1 - 4.5m x 3.5m max / 14ft 9" x 11ft 6" max
- en suite bathroom - 2.6m x 2.3m / 8ft 6" x 7ft 6"
- dressing room - 2.1m x 1.1m / 6ft 10" x 3ft 7"
Bedroom 2 - 4.6m x 3.5m / 15ft 1" x 11ft 6"
Bathroom - 3.5m x 1.75m max / 11ft 6" x 5ft 9" max
Bedroom 3 - 4.6m x 3.5m max / 15ft 1" x 11ft 6" max
Lounge/dining room - 6.4m x 5m max / 21ft 4" x 16ft max
Sunroom/lounge - 7m x 4.5m max / 23ft x 14ft 9" max
Kitchen with Aga - 7.4m x 4m / 24ft 3" x 13ft 1"
Utility - 3m x 2.4m / 9ft 10" x 7ft 10"
Larder - 1.8m x 1m / 5ft 10" x 3ft 4"
W.C. - 1.8m x 1.5m / 5ft 10" x 4ft 11"
Back door hall - 3m x 1.2m / 9ft 10" x 2ft 11"
First Floor
Landing - 2.8m x 1.2m / 9ft 2" x 4ft 11"
Bathroom - 2.6m x 2m / 8ft 6" x 6ft 7"
Bedroom 4 - 5.25m x 4m max / 17ft 3" x 13ft 1" max
Comprising: Long entrance hall, solid oak Kenton Jones kitchen including modern electric range cooker, integrated dishwasher and fridge, utility with space to accommodate two appliances and a further cooker, pantry, cloakroom, door to rear. Large living room with log burner, sunroom enjoying french window access to rear patio, ground floor master bedroom with en-suite bathroom, two further double bedrooms, level access shower room. Stairs to first floor landing, double bedroom with en-suite shower room. Large gardens. Two garages, one covered carport, a large driveway and an additional workshop/storage facility. Views over rolling countryside. Oil fired central heating. Double glazing. EPC E
Available: 08/06/2
Room Measurements: - Ground Floor
Entrance Hall - 11m x 3.4m max / 36ft 1" x 11ft 2" max
Bedroom 1 - 4.5m x 3.5m max / 14ft 9" x 11ft 6" max
- en suite bathroom - 2.6m x 2.3m / 8ft 6" x 7ft 6"
- dressing room - 2.1m x 1.1m / 6ft 10" x 3ft 7"
Bedroom 2 - 4.6m x 3.5m / 15ft 1" x 11ft 6"
Bathroom - 3.5m x 1.75m max / 11ft 6" x 5ft 9" max
Bedroom 3 - 4.6m x 3.5m max / 15ft 1" x 11ft 6" max
Lounge/dining room - 6.4m x 5m max / 21ft 4" x 16ft max
Sunroom/lounge - 7m x 4.5m max / 23ft x 14ft 9" max
Kitchen with Aga - 7.4m x 4m / 24ft 3" x 13ft 1"
Utility - 3m x 2.4m / 9ft 10" x 7ft 10"
Larder - 1.8m x 1m / 5ft 10" x 3ft 4"
W.C. - 1.8m x 1.5m / 5ft 10" x 4ft 11"
Back door hall - 3m x 1.2m / 9ft 10" x 2ft 11"
First Floor
Landing - 2.8m x 1.2m / 9ft 2" x 4ft 11"
Bathroom - 2.6m x 2m / 8ft 6" x 6ft 7"
Bedroom 4 - 5.25m x 4m max / 17ft 3" x 13ft 1" max
Comprising: Long entrance hall, solid oak Kenton Jones kitchen including modern electric range cooker, integrated dishwasher and fridge, utility with space to accommodate two appliances and a further cooker, pantry, cloakroom, door to rear. Large living room with log burner, sunroom enjoying french window access to rear patio, ground floor master bedroom with en-suite bathroom, two further double bedrooms, level access shower room. Stairs to first floor landing, double bedroom with en-suite shower room. Large gardens. Two garages, one covered carport, a large driveway and an additional workshop/storage facility. Views over rolling countryside. Oil fired central heating. Double glazing. EPC E
Interested in this property?
Council tax
First listed
2 weeks agoEnergy Performance Certificate
Bicton, Shrewsbury
Marketed by
Cooper Green Pooks - Shrewsbury 3 Barker Street Shrewsbury SY1 1QFBicton, Shrewsbury - Streetview
DISCLAIMER: Property descriptions and related information displayed on this page are marketing materials provided by Cooper Green Pooks - Shrewsbury. Placebuzz does not warrant or accept any responsibility for the accuracy or completeness of the property descriptions or related information provided here and they do not constitute property particulars. Please contact Cooper Green Pooks - Shrewsbury for full details and further information.





