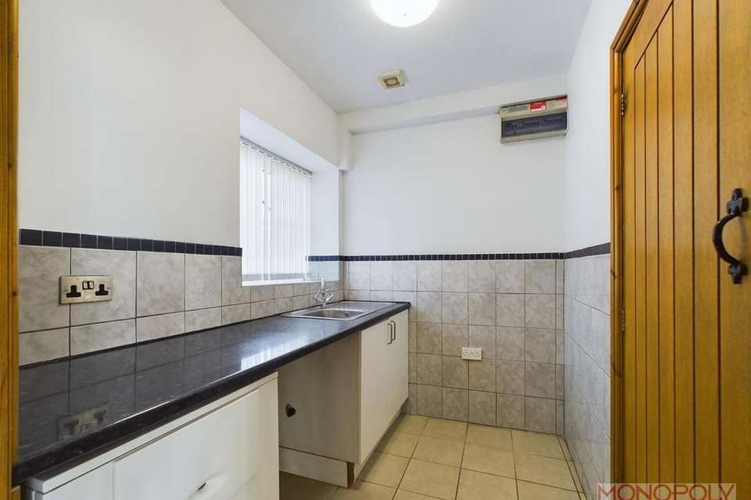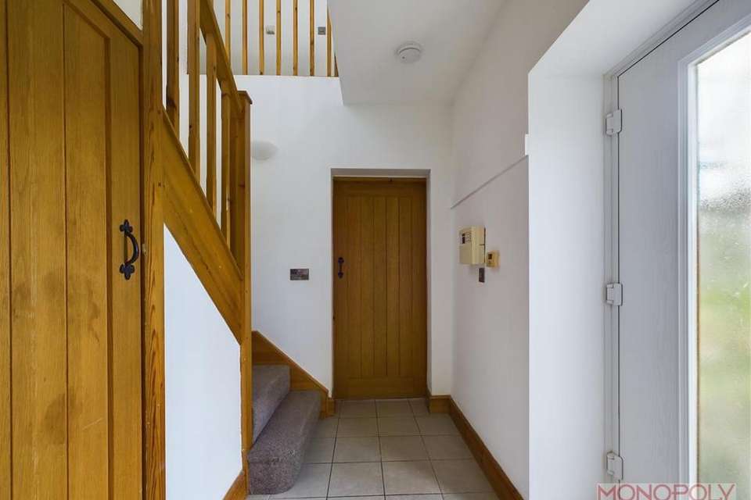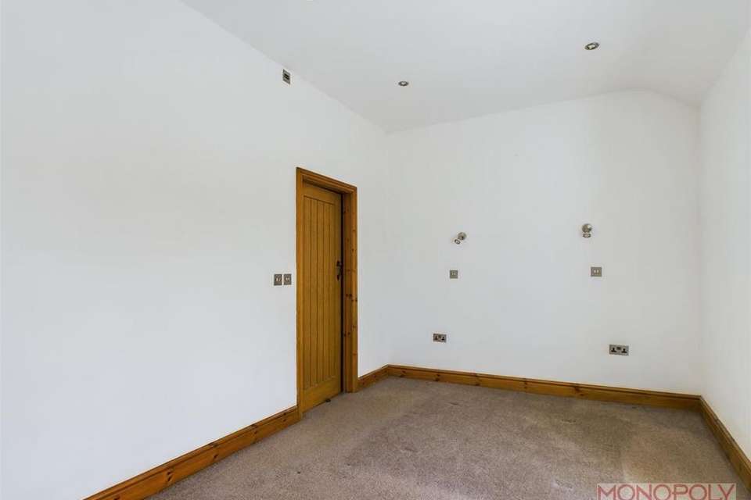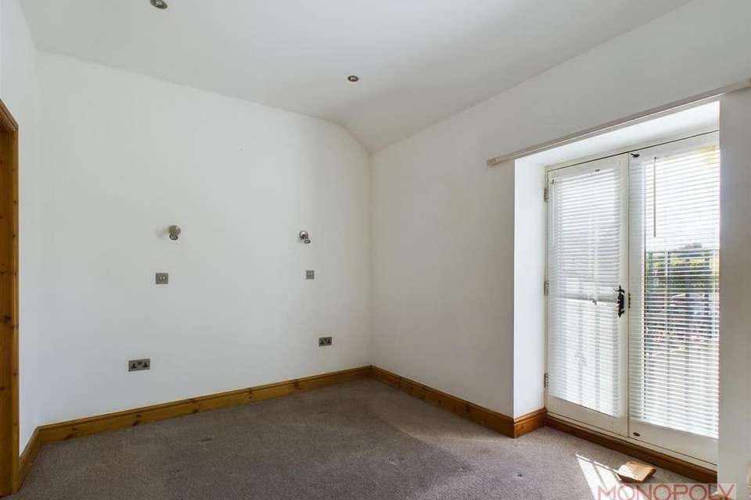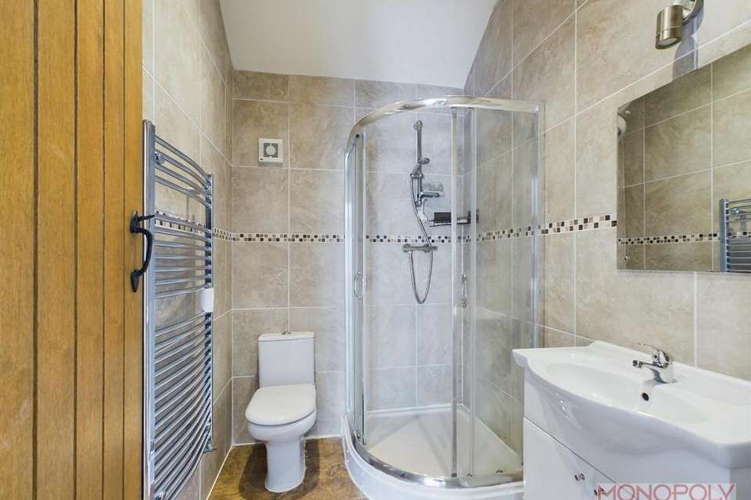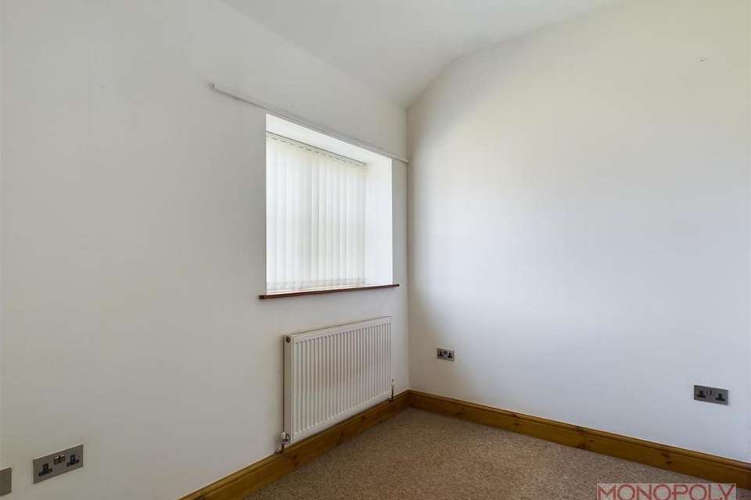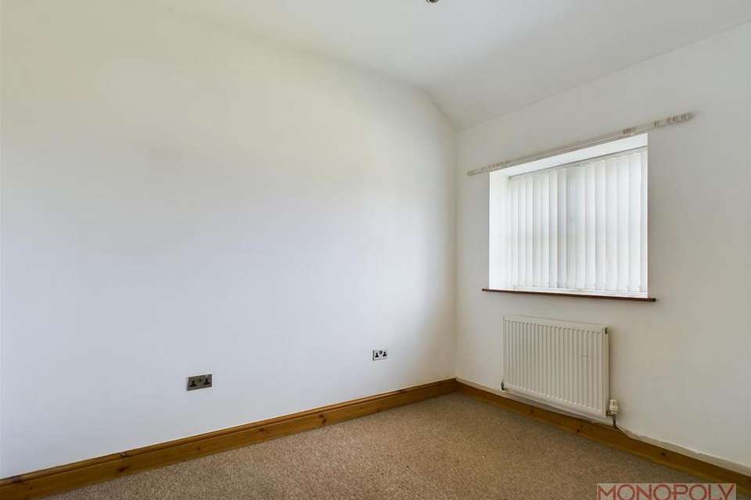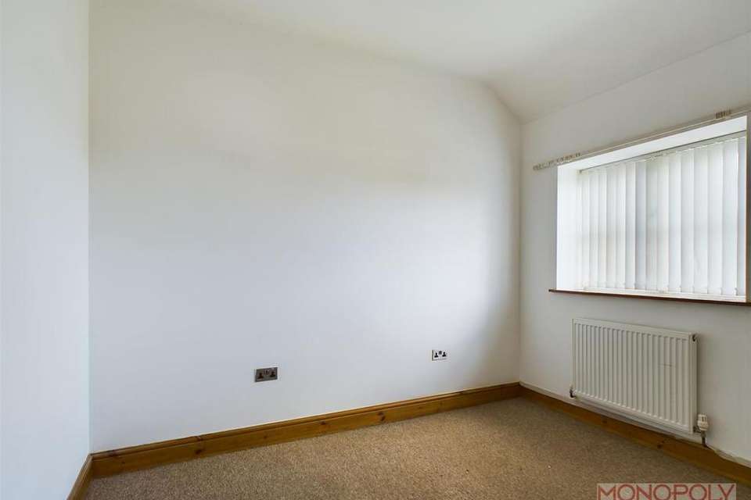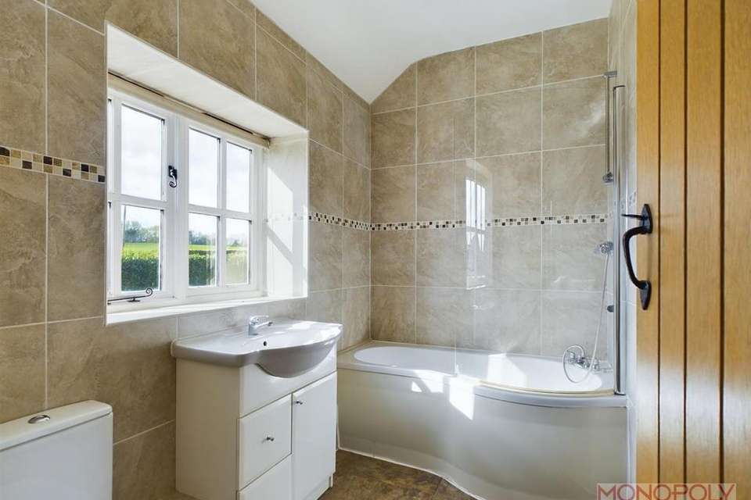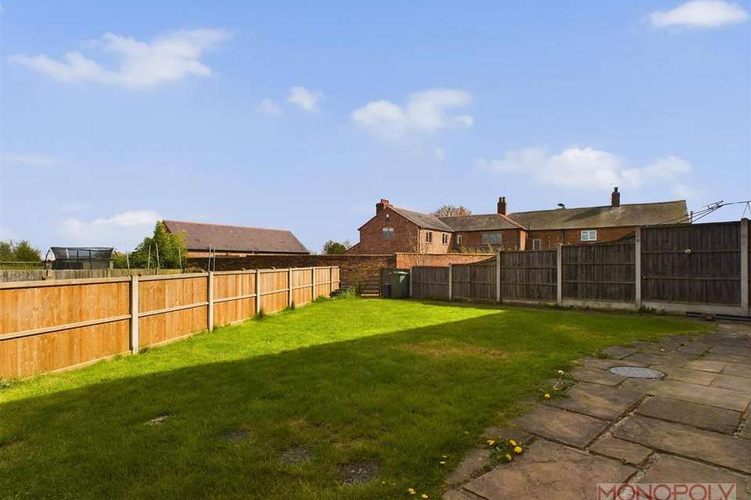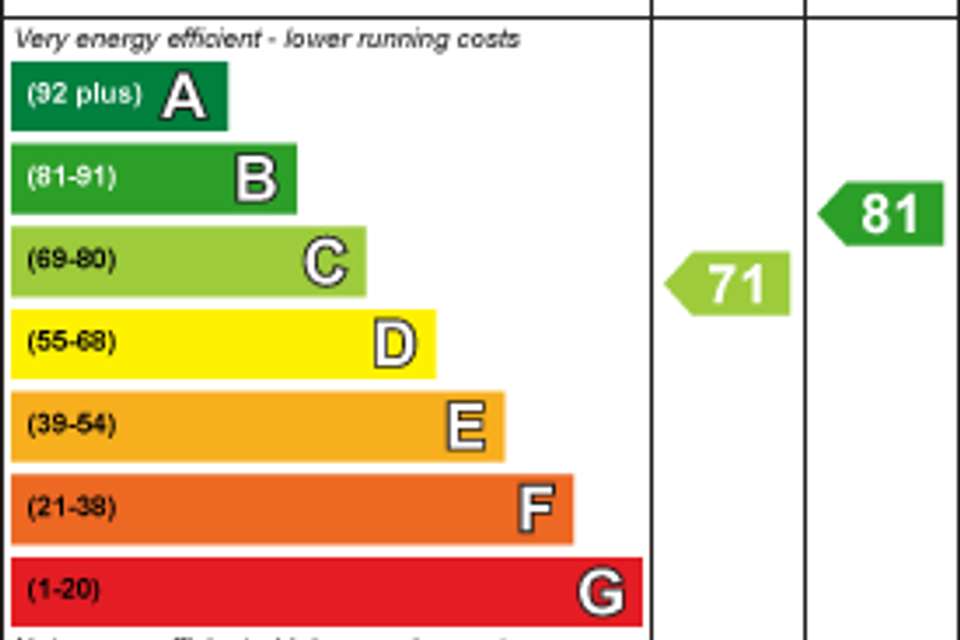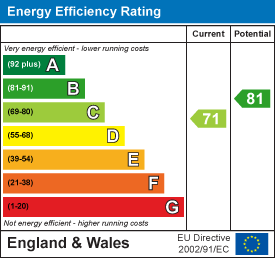4 bedroom character property to rent
Llan-Y-Pwll, Wrexhamhouse
bedrooms
Property photos
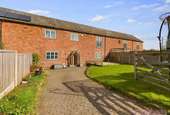
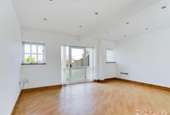
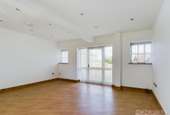
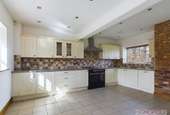
+11
Property description
Lovely 4 bedroom barn conversion for long term rental in a semi rural location. The property benefits from having large living areas as well as a utility and en-suite bathroom plus a private driveway and garage. Ideally located near the access road to the Wrexham Industrial Estate. the property briefly comprises: Hallway, Lounge, Kitchen/Diner/Family, utility and downstairs toilet to the ground floor with 4 bedrooms, ensuite and family bathroom to the first floor. Externally there are gardens to the front and rear.
Hallway - Entered via the front door with doors to the lounge and kitchen, understairs storage, stairs to the first floor. Tiled floor.
Downstairs Toilet - 2.48 x 0.89 (8'1" x 2'11") - White toilet, sink, towel radiator and tiled floor.
Lounge - 5.09 x 5.03 (16'8" x 16'6") - Window to the front elevation, solid wood flooring, large door to the rear.
Kitchen/Dining/Family - 5.03 x 4.03 (16'6" x 13'2") - Range of cream wall and base units, built in fridge, dishwasher, aga style oven and hob. Windows to the front and back, stable door to rear. Tiled floor.
Utility - 2.42 x 1.70 (7'11" x 5'6") - Space for washing machine, sink beneath the window, storage unit and drawers. Tiled floor.
Principal Bedroom - 4.26 x 2.84 (13'11" x 9'3") - Large bedroom, doors to Juliet balcony, door to ensuite bathroom, carpeted flooring
En Suite - 2.14 x 1.65 (7'0" x 5'4") - White suite comprising, corner shower cubicle, wash hand basin with vanity unit beneath, toilet and towel radiator.
Bedroom 2 - 3.24 x 2.74 (10'7" x 8'11") - Double bedroom with window to the rear elevation, carpete flooring.
Bedroom 3 - 3.98 x 2.79 (13'0" x 9'1") - Double bedroom, window to rear, carpeted flooring.
Bedroom 4 - 3.50 x 2.15 (11'5" x 7'0") - Window to the rear, carpeted flooring.
Family Bathroom - 2.74 x 1.71 (8'11" x 5'7" ) - P shaped bath with shower over and screen, wash hand basin with vanity cupboard beneath and toilet. Window to the rear, towel radiator, fully tiled floor.
Front Garden - Timber gate onto brick paved private driveway with lawn either side and timber deck area, adjacent to the house.
Rear Garden - Large lawned area with timber fencing to all boundaries.
Single Garage - Single garage with parking in front
Additional Information - LPG Heating... Parking for 3 cars on the driveway...
Hallway - Entered via the front door with doors to the lounge and kitchen, understairs storage, stairs to the first floor. Tiled floor.
Downstairs Toilet - 2.48 x 0.89 (8'1" x 2'11") - White toilet, sink, towel radiator and tiled floor.
Lounge - 5.09 x 5.03 (16'8" x 16'6") - Window to the front elevation, solid wood flooring, large door to the rear.
Kitchen/Dining/Family - 5.03 x 4.03 (16'6" x 13'2") - Range of cream wall and base units, built in fridge, dishwasher, aga style oven and hob. Windows to the front and back, stable door to rear. Tiled floor.
Utility - 2.42 x 1.70 (7'11" x 5'6") - Space for washing machine, sink beneath the window, storage unit and drawers. Tiled floor.
Principal Bedroom - 4.26 x 2.84 (13'11" x 9'3") - Large bedroom, doors to Juliet balcony, door to ensuite bathroom, carpeted flooring
En Suite - 2.14 x 1.65 (7'0" x 5'4") - White suite comprising, corner shower cubicle, wash hand basin with vanity unit beneath, toilet and towel radiator.
Bedroom 2 - 3.24 x 2.74 (10'7" x 8'11") - Double bedroom with window to the rear elevation, carpete flooring.
Bedroom 3 - 3.98 x 2.79 (13'0" x 9'1") - Double bedroom, window to rear, carpeted flooring.
Bedroom 4 - 3.50 x 2.15 (11'5" x 7'0") - Window to the rear, carpeted flooring.
Family Bathroom - 2.74 x 1.71 (8'11" x 5'7" ) - P shaped bath with shower over and screen, wash hand basin with vanity cupboard beneath and toilet. Window to the rear, towel radiator, fully tiled floor.
Front Garden - Timber gate onto brick paved private driveway with lawn either side and timber deck area, adjacent to the house.
Rear Garden - Large lawned area with timber fencing to all boundaries.
Single Garage - Single garage with parking in front
Additional Information - LPG Heating... Parking for 3 cars on the driveway...
Interested in this property?
Council tax
First listed
2 weeks agoEnergy Performance Certificate
Llan-Y-Pwll, Wrexham
Marketed by
Monopoly Buy Sell Rent - Wrexham Suite 4a, Rossett Business Village Llyndir Lane, Wrexham LL12 0AYLlan-Y-Pwll, Wrexham - Streetview
DISCLAIMER: Property descriptions and related information displayed on this page are marketing materials provided by Monopoly Buy Sell Rent - Wrexham. Placebuzz does not warrant or accept any responsibility for the accuracy or completeness of the property descriptions or related information provided here and they do not constitute property particulars. Please contact Monopoly Buy Sell Rent - Wrexham for full details and further information.





