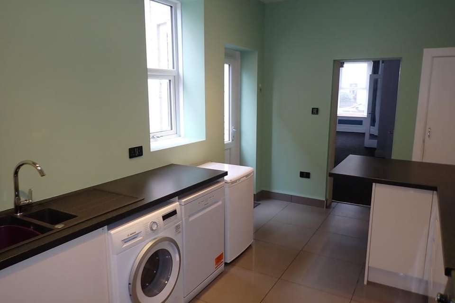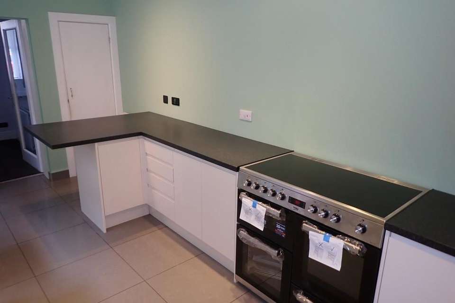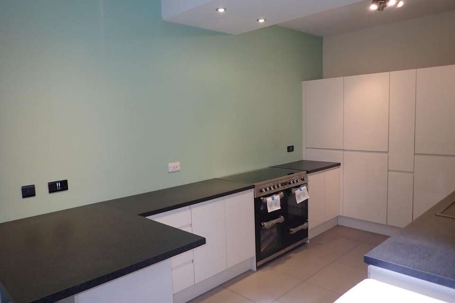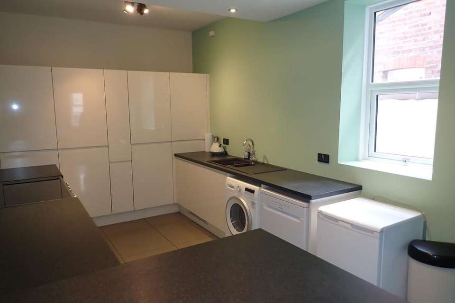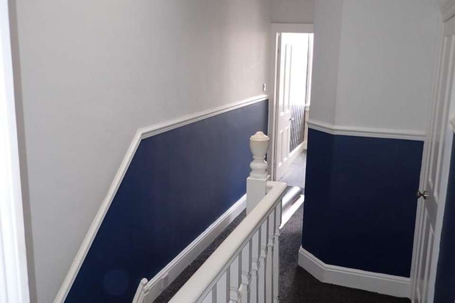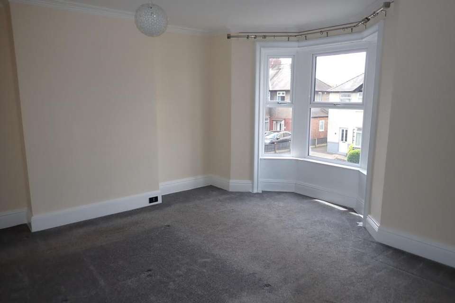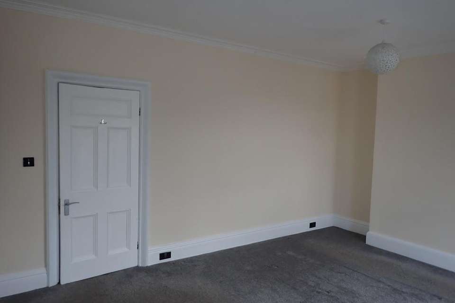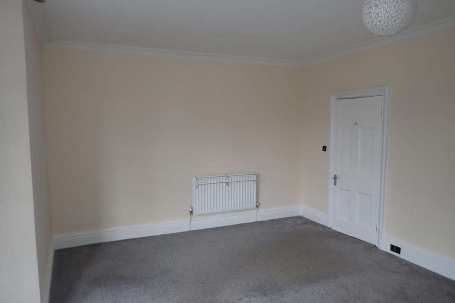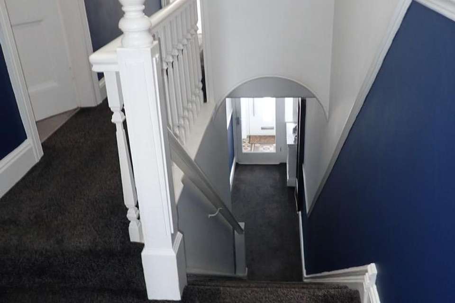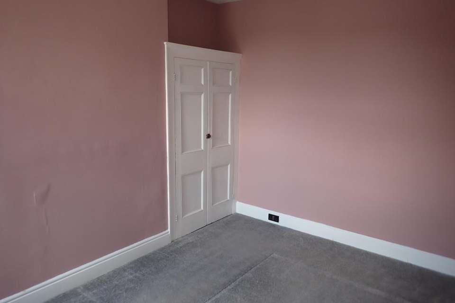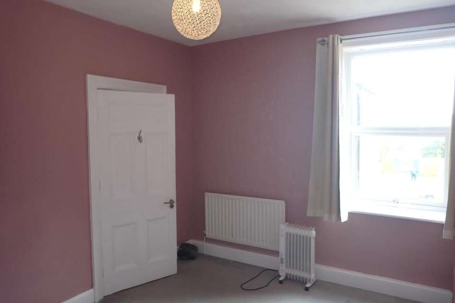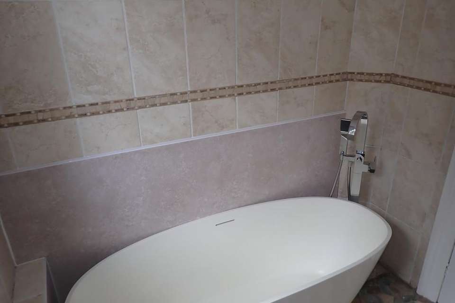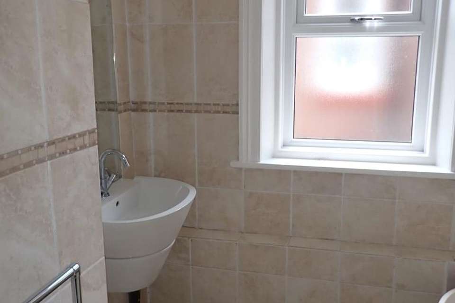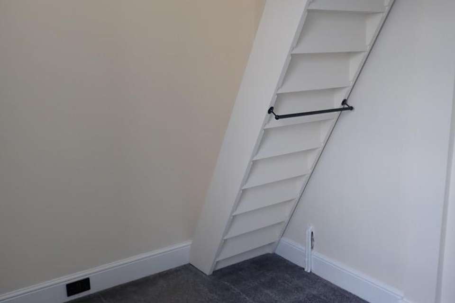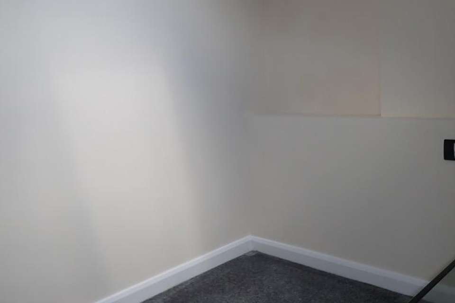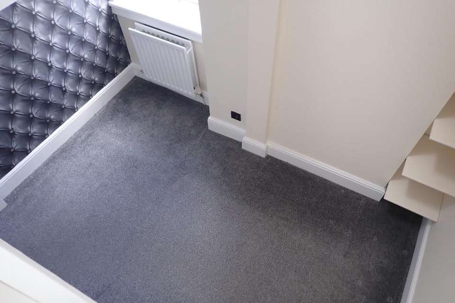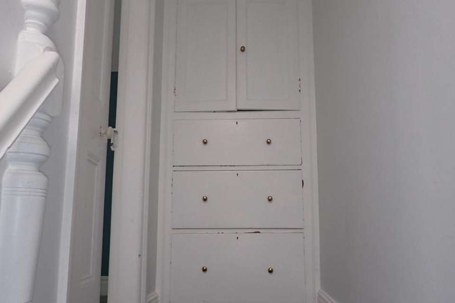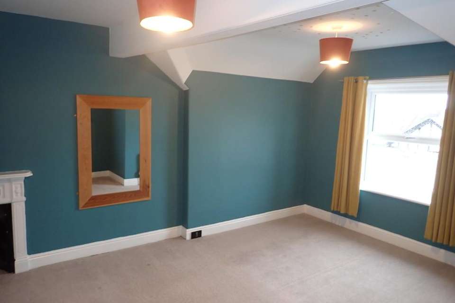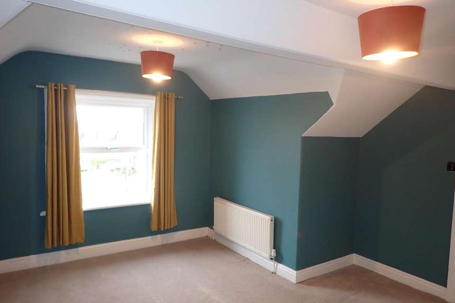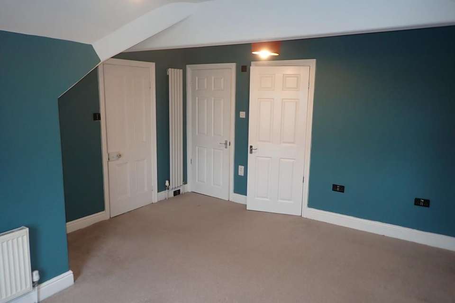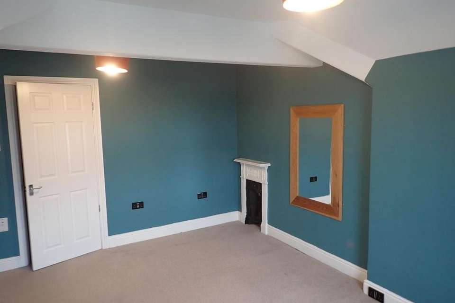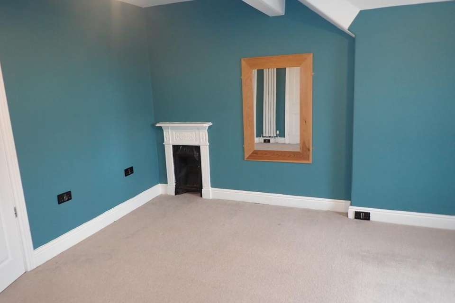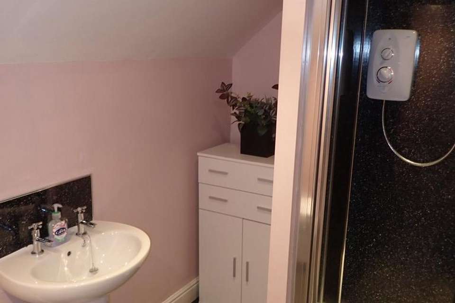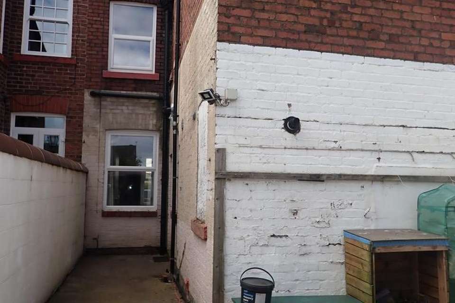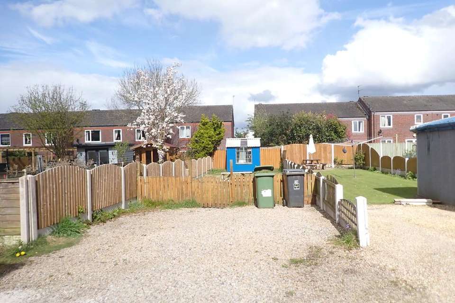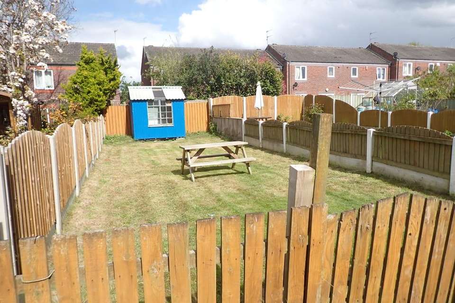4 bedroom terraced house to rent
Upperby Road, Carlisleterraced house
bedrooms
Property photos
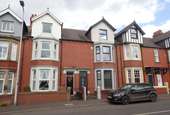
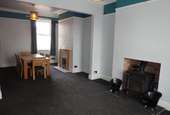
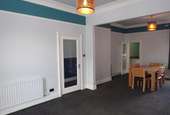
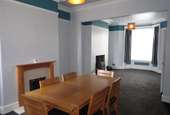
+27
Property description
ENTRANCE HALL Entrance vestibule leading into hallway.
LOUNGE ROOM With bay window to the front, wood burning stove and open plan to the dining room.
DINING ROOM With rear window and fire with surround - access to kitchen
KITCHEN Large spacious kitchen with under stairs storage. Plenty of built in wall and base storage units, washing machine, fridge and new range cooker. Rear door access to enclosed yard.
STAIRS AND LANDING With access door to second floor master bedroom and ensuite shower room
BEDROOM ONE First floor double bedroom
BEDROOM TWO First floor double bedroom to the rear
BEDROOM THREE First floor single bedroom to the rear with mezzanine floor
BEDROOM FOUR (MASTER) Second floor double bedroom with built in storage cupboard. Original ornamental fire place.
ENSUITE Ensuite shower room with shower cubicle, WHB and WC
OUSIDE Enclosed rear yard with wood storage and rear door access to parking and garden area
PARKING Access by rear lane there is off street parking for two vehicles
GARDEN Enclosed fenced lawned area.
LOUNGE ROOM With bay window to the front, wood burning stove and open plan to the dining room.
DINING ROOM With rear window and fire with surround - access to kitchen
KITCHEN Large spacious kitchen with under stairs storage. Plenty of built in wall and base storage units, washing machine, fridge and new range cooker. Rear door access to enclosed yard.
STAIRS AND LANDING With access door to second floor master bedroom and ensuite shower room
BEDROOM ONE First floor double bedroom
BEDROOM TWO First floor double bedroom to the rear
BEDROOM THREE First floor single bedroom to the rear with mezzanine floor
BEDROOM FOUR (MASTER) Second floor double bedroom with built in storage cupboard. Original ornamental fire place.
ENSUITE Ensuite shower room with shower cubicle, WHB and WC
OUSIDE Enclosed rear yard with wood storage and rear door access to parking and garden area
PARKING Access by rear lane there is off street parking for two vehicles
GARDEN Enclosed fenced lawned area.
Council tax
First listed
2 weeks agoUpperby Road, Carlisle
Upperby Road, Carlisle - Streetview
DISCLAIMER: Property descriptions and related information displayed on this page are marketing materials provided by Hayward Tod - Carlisle. Placebuzz does not warrant or accept any responsibility for the accuracy or completeness of the property descriptions or related information provided here and they do not constitute property particulars. Please contact Hayward Tod - Carlisle for full details and further information.





