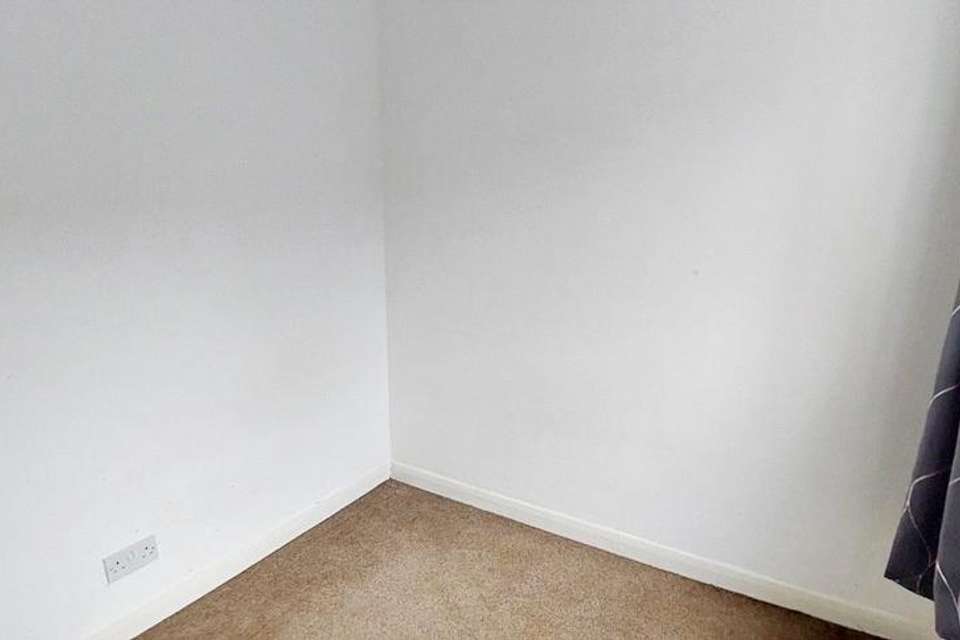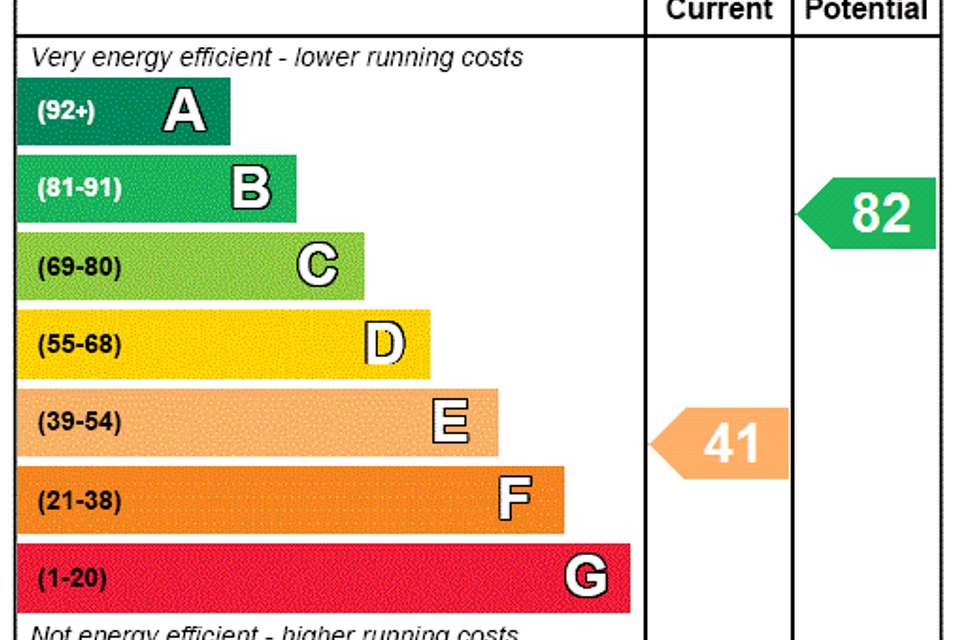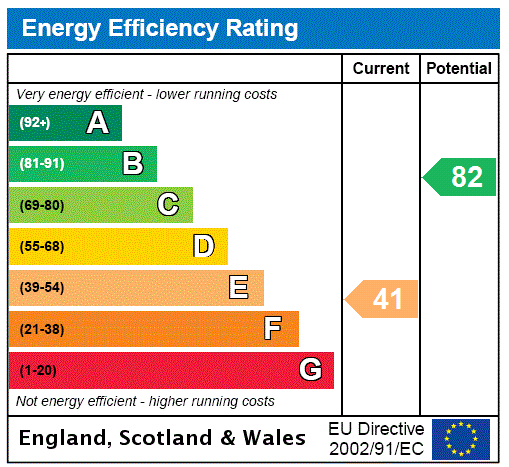2 bedroom end of terrace house to rent
Bishop Auckland, DL14terraced house
bedrooms
Property photos
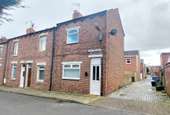
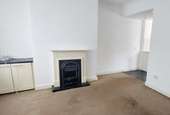
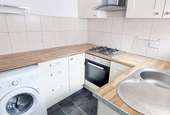

+2
Property description
Ground Floor -
Entrance Porch - Upvc glazed entrance door leads into the entrance vestibule with red tiled flooring and a door into the living room.
Living Room - 3.89m x 3.76m (12'09" x 12'04") - Electric fire, black tiled hearth, opening to Kitchen, central heating radiator and stairs to the first floor.
Kitchen - 2.29m x 2.18m (7'06" x 7'02") - Cream base and wall units with wood effect worktops and tiled splash backs, spotlights, space for appliances, radiator window overlooking the rear and Upvc door leading out.
First Floor -
Bedroom One - 2.87mx 3.89m (9'05"x 12'09") - Situated to the front of the property having window and ample space for additional bedroom furniture.
Bedroom Two - 2.29m x 2.18m (7'06" x 7'02") - Situated at the rear of the property with a window overlooking the side.
Bathroom - 2.64m x 1.70m (8'08" x 5'07") - Three piece white suite, bath with shower over, glass screen, partially tiled in neutral colour. Chrome heated towel rail.
External - To the rear there is an enclosed yard.
Ground Floor -
Entrance Porch - Upvc glazed entrance door leads into the entrance vestibule with red tiled flooring and a door into the living room.
Living Room - 3.89m x 3.76m (12'09" x 12'04") - Electric fire, black tiled hearth, opening to Kitchen, central heating radiator and stairs to the first floor.
Kitchen - 2.29m x 2.18m (7'06" x 7'02") - Cream base and wall units with wood effect worktops and tiled splash backs, spotlights, space for appliances, radiator window overlooking the rear and Upvc door leading out.
First Floor -
Bedroom One - 2.87mx 3.89m (9'05"x 12'09") - Situated to the front of the property having window and ample space for additional bedroom furniture.
Bedroom Two - 2.29m x 2.18m (7'06" x 7'02") - Situated at the rear of the property with a window overlooking the side.
Bathroom - 2.64m x 1.70m (8'08" x 5'07") - Three piece white suite, bath with shower over, glass screen, partially tiled in neutral colour. Chrome heated towel rail.
External - To the rear there is an enclosed yard.
Entrance Porch - Upvc glazed entrance door leads into the entrance vestibule with red tiled flooring and a door into the living room.
Living Room - 3.89m x 3.76m (12'09" x 12'04") - Electric fire, black tiled hearth, opening to Kitchen, central heating radiator and stairs to the first floor.
Kitchen - 2.29m x 2.18m (7'06" x 7'02") - Cream base and wall units with wood effect worktops and tiled splash backs, spotlights, space for appliances, radiator window overlooking the rear and Upvc door leading out.
First Floor -
Bedroom One - 2.87mx 3.89m (9'05"x 12'09") - Situated to the front of the property having window and ample space for additional bedroom furniture.
Bedroom Two - 2.29m x 2.18m (7'06" x 7'02") - Situated at the rear of the property with a window overlooking the side.
Bathroom - 2.64m x 1.70m (8'08" x 5'07") - Three piece white suite, bath with shower over, glass screen, partially tiled in neutral colour. Chrome heated towel rail.
External - To the rear there is an enclosed yard.
Ground Floor -
Entrance Porch - Upvc glazed entrance door leads into the entrance vestibule with red tiled flooring and a door into the living room.
Living Room - 3.89m x 3.76m (12'09" x 12'04") - Electric fire, black tiled hearth, opening to Kitchen, central heating radiator and stairs to the first floor.
Kitchen - 2.29m x 2.18m (7'06" x 7'02") - Cream base and wall units with wood effect worktops and tiled splash backs, spotlights, space for appliances, radiator window overlooking the rear and Upvc door leading out.
First Floor -
Bedroom One - 2.87mx 3.89m (9'05"x 12'09") - Situated to the front of the property having window and ample space for additional bedroom furniture.
Bedroom Two - 2.29m x 2.18m (7'06" x 7'02") - Situated at the rear of the property with a window overlooking the side.
Bathroom - 2.64m x 1.70m (8'08" x 5'07") - Three piece white suite, bath with shower over, glass screen, partially tiled in neutral colour. Chrome heated towel rail.
External - To the rear there is an enclosed yard.
Council tax
First listed
2 weeks agoEnergy Performance Certificate
Bishop Auckland, DL14
Bishop Auckland, DL14 - Streetview
DISCLAIMER: Property descriptions and related information displayed on this page are marketing materials provided by Sylvester Properties - County Durham. Placebuzz does not warrant or accept any responsibility for the accuracy or completeness of the property descriptions or related information provided here and they do not constitute property particulars. Please contact Sylvester Properties - County Durham for full details and further information.





