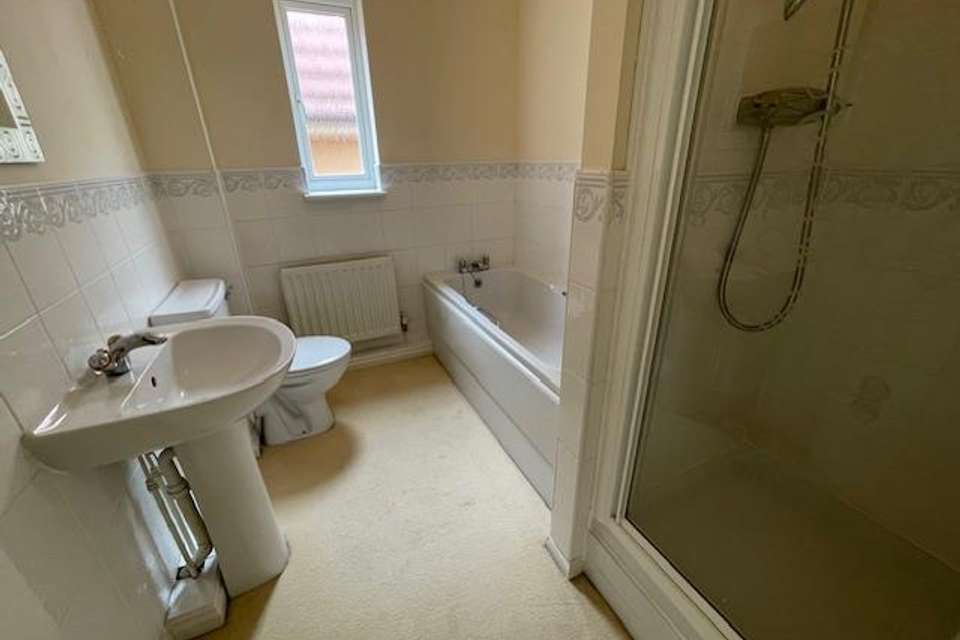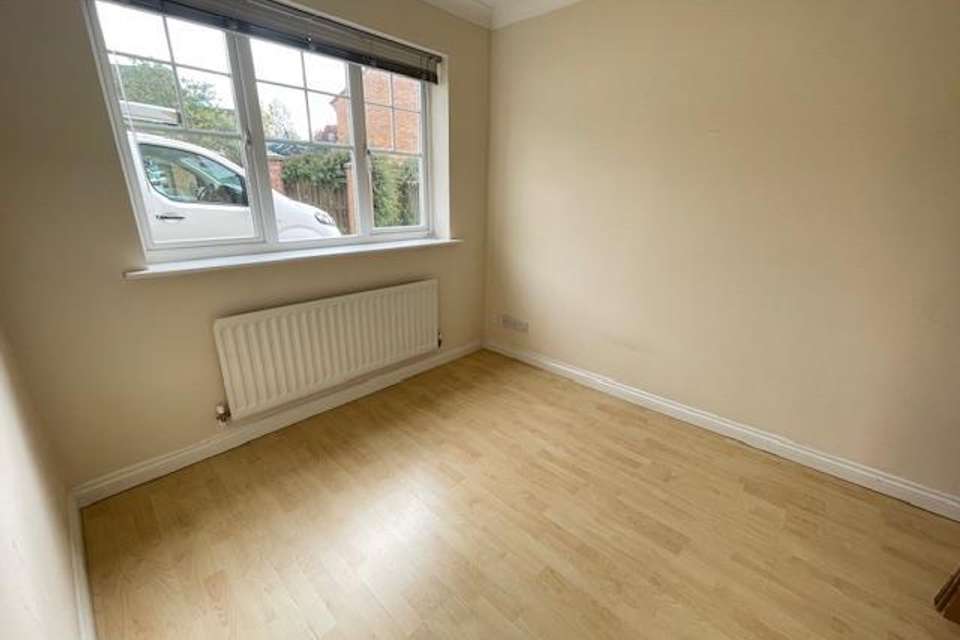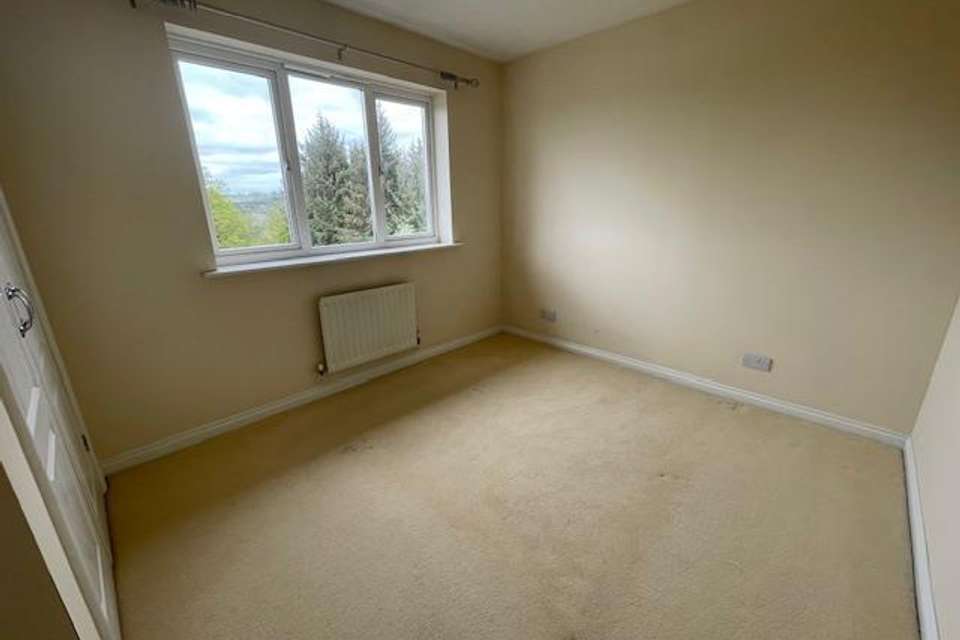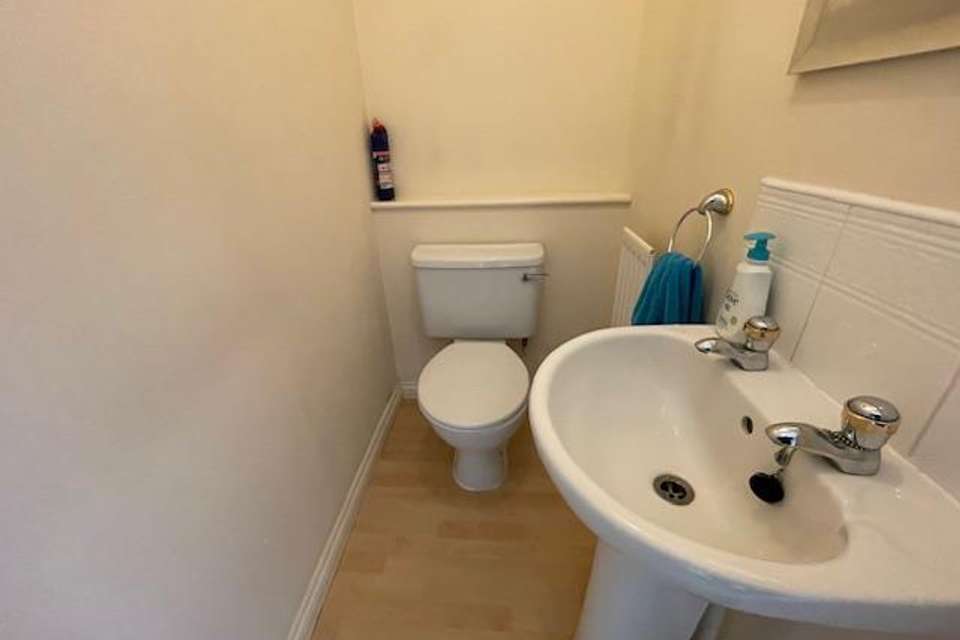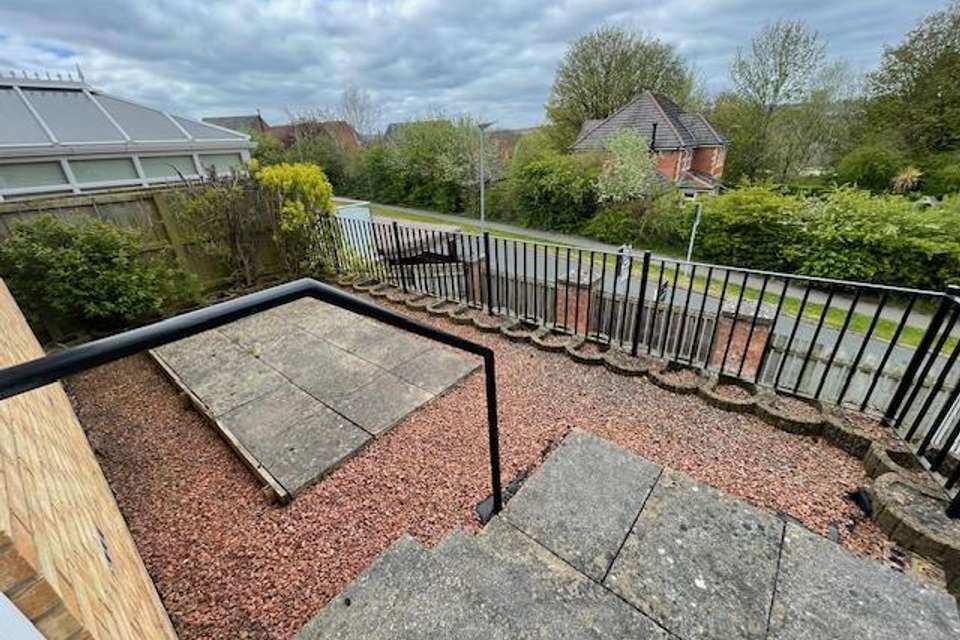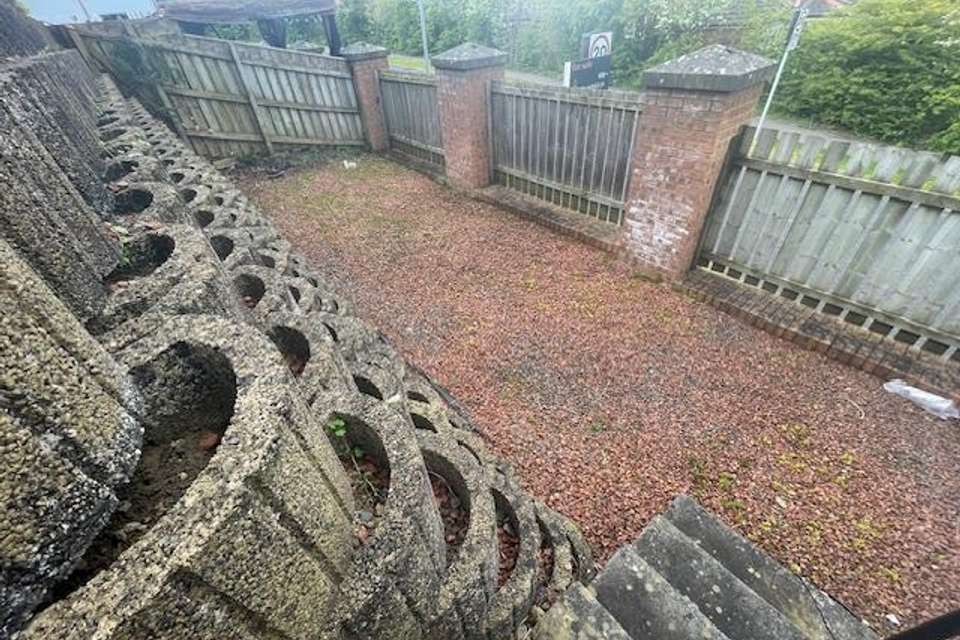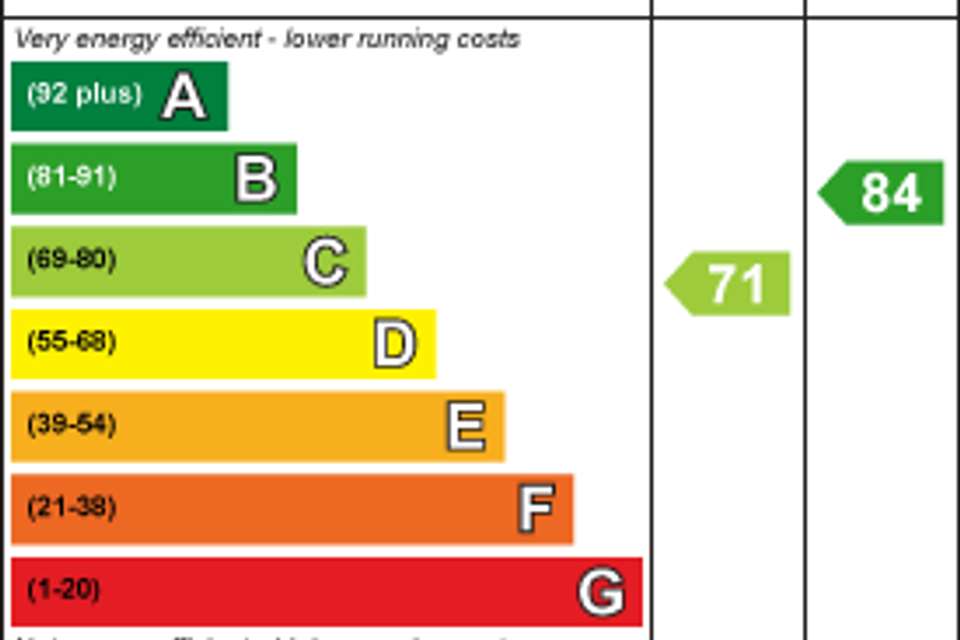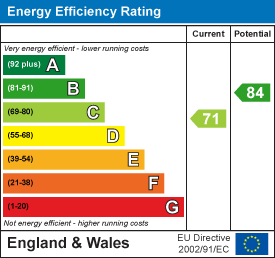3 bedroom detached house to rent
Victoria Grove, Prudhoedetached house
bedrooms
Property photos
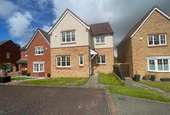
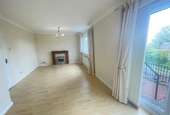
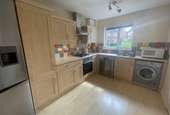
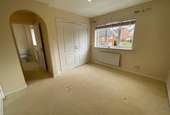
+8
Property description
* THREE BEDROOMS * DETACHED HOUSE * TWO RECEPTION ROOMS * GROUND FLOOR WC*
* EN-SUITE/DRESSING AREA TO MASTER BEDROOMS * GARAGE & GARDENS * UNFURNISHED *
* AVAILABLE NOW *
A three bedroom detached house situated on Castlefields, Prudhoe and briefly comprising :- Entrance hall, dining room/family room, cloakroom w.c, lounge, to the first floor there are three bedrooms (master with en-suite & dressing area and family bathroom. Externally there are gardens to the front and rear and a driveway leading to the garage.
EPC RATING C
COUNCIL TAX BAND D
Entrance Hall - 5.61 x 1.05 (18'4" x 3'5") - Composite door to hallway, double glazed window to side, laminate wood flooring.
Dining Room - 3.62 x 2.53 (11'10" x 8'3") - UPVC double glazed window to front, central heating radiator, laminate wood flooring.
Kitchen - 2.71 x 3.85 (8'10" x 12'7") - UPVC double glazed window to front, range of wall and base units with laminate worktop surfaces, integrated oven and gas hob, plumbed for automatic washer and dishwasher, 1 1/2 stainless steel sink unit and drainer with mixer tap, tiled splashbacks, laminate wood flooring, central heating radiator.
Cloaks / W.C - 1.73 x 0.99 (5'8" x 3'2") - W.c, pedestal wash hand basin, extractor, central heating radiator, laminate wood flooring.
Lounge - 6.46 x 3.25 (21'2" x 10'7") - UPVC double glazed french doors to rear, UPVC double glazed window to rear, central heating radiator, electric fire with timber surround, laminate wood flooring.
First Floor Landing - 1.93 x 2.89 (6'3" x 9'5") - UPVC double glazed window to side, airing cupboard, loft access.
Bedroom One - 3.51 x 3 (11'6" x 9'10") - UPVC double glazed window to front, fitted wardrobe, central heating radiator, arch to :-
Dressing Area - 1.76 x 1.35 (5'9" x 4'5") -
En-Suite - 2.10 x 1.93 (6'10" x 6'3") - Shower cubicle with combi fed shower, w.c, pedestal wash hand basin, central heating radiator, tiled splashbacks, extractor, UPVC double glazed window to front.
Bedroom Two - 2.84 x 3.69 (9'3" x 12'1") - UPVC double glazed window to front, central heating radiator, built in wardrobe.
Bedroom Three - 2.70 x 2.84 (8'10" x 9'3") - UPVC double glazed window to front, built in wardrobes, central heating radiator.
Bathroom - 2.68 x 2.01 (8'9" x 6'7") - Suite comprising :- Bath, w.c, pedestal wash hand basin, central heating radiator, UPVC double glazed window to side, tiled splashbacks, separate shower cubicle.
Externally - Gardens to the front and rear.
Driveway leading to the garage.
* EN-SUITE/DRESSING AREA TO MASTER BEDROOMS * GARAGE & GARDENS * UNFURNISHED *
* AVAILABLE NOW *
A three bedroom detached house situated on Castlefields, Prudhoe and briefly comprising :- Entrance hall, dining room/family room, cloakroom w.c, lounge, to the first floor there are three bedrooms (master with en-suite & dressing area and family bathroom. Externally there are gardens to the front and rear and a driveway leading to the garage.
EPC RATING C
COUNCIL TAX BAND D
Entrance Hall - 5.61 x 1.05 (18'4" x 3'5") - Composite door to hallway, double glazed window to side, laminate wood flooring.
Dining Room - 3.62 x 2.53 (11'10" x 8'3") - UPVC double glazed window to front, central heating radiator, laminate wood flooring.
Kitchen - 2.71 x 3.85 (8'10" x 12'7") - UPVC double glazed window to front, range of wall and base units with laminate worktop surfaces, integrated oven and gas hob, plumbed for automatic washer and dishwasher, 1 1/2 stainless steel sink unit and drainer with mixer tap, tiled splashbacks, laminate wood flooring, central heating radiator.
Cloaks / W.C - 1.73 x 0.99 (5'8" x 3'2") - W.c, pedestal wash hand basin, extractor, central heating radiator, laminate wood flooring.
Lounge - 6.46 x 3.25 (21'2" x 10'7") - UPVC double glazed french doors to rear, UPVC double glazed window to rear, central heating radiator, electric fire with timber surround, laminate wood flooring.
First Floor Landing - 1.93 x 2.89 (6'3" x 9'5") - UPVC double glazed window to side, airing cupboard, loft access.
Bedroom One - 3.51 x 3 (11'6" x 9'10") - UPVC double glazed window to front, fitted wardrobe, central heating radiator, arch to :-
Dressing Area - 1.76 x 1.35 (5'9" x 4'5") -
En-Suite - 2.10 x 1.93 (6'10" x 6'3") - Shower cubicle with combi fed shower, w.c, pedestal wash hand basin, central heating radiator, tiled splashbacks, extractor, UPVC double glazed window to front.
Bedroom Two - 2.84 x 3.69 (9'3" x 12'1") - UPVC double glazed window to front, central heating radiator, built in wardrobe.
Bedroom Three - 2.70 x 2.84 (8'10" x 9'3") - UPVC double glazed window to front, built in wardrobes, central heating radiator.
Bathroom - 2.68 x 2.01 (8'9" x 6'7") - Suite comprising :- Bath, w.c, pedestal wash hand basin, central heating radiator, UPVC double glazed window to side, tiled splashbacks, separate shower cubicle.
Externally - Gardens to the front and rear.
Driveway leading to the garage.
Interested in this property?
Council tax
First listed
2 weeks agoEnergy Performance Certificate
Victoria Grove, Prudhoe
Marketed by
Gilmore Estates - Prudhoe 3a Front Street Prudhoe, Northumberland NE42 5HJVictoria Grove, Prudhoe - Streetview
DISCLAIMER: Property descriptions and related information displayed on this page are marketing materials provided by Gilmore Estates - Prudhoe. Placebuzz does not warrant or accept any responsibility for the accuracy or completeness of the property descriptions or related information provided here and they do not constitute property particulars. Please contact Gilmore Estates - Prudhoe for full details and further information.





