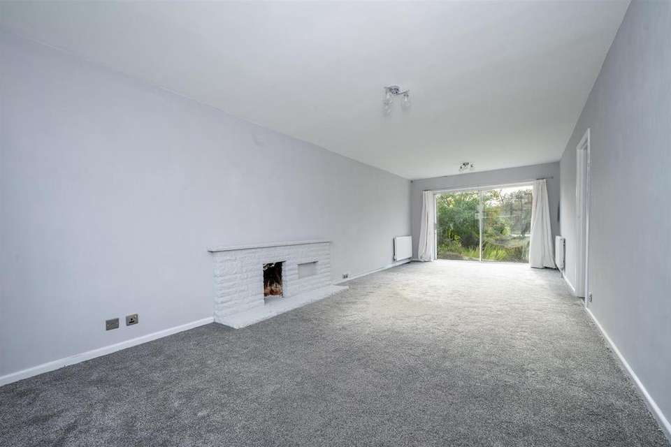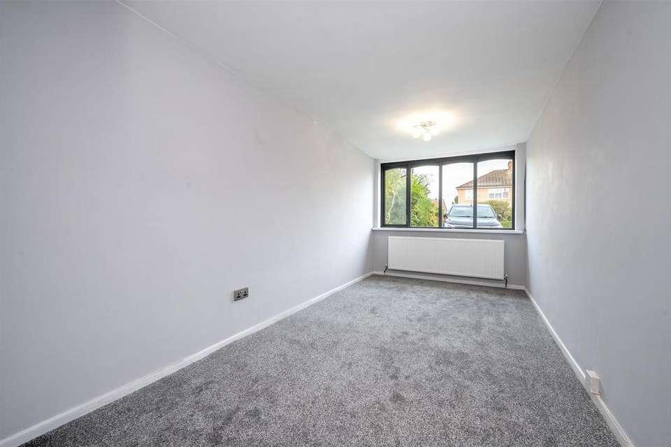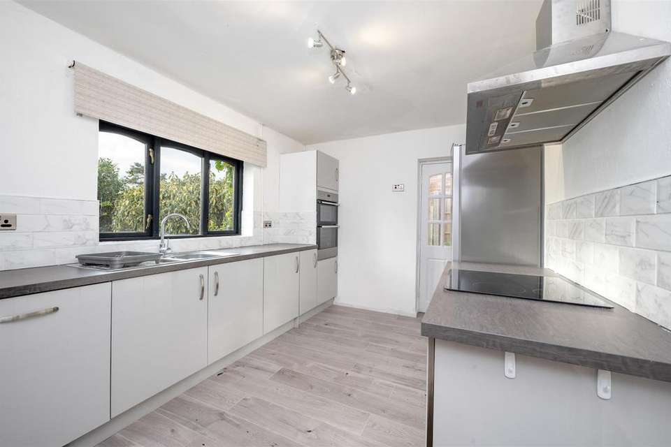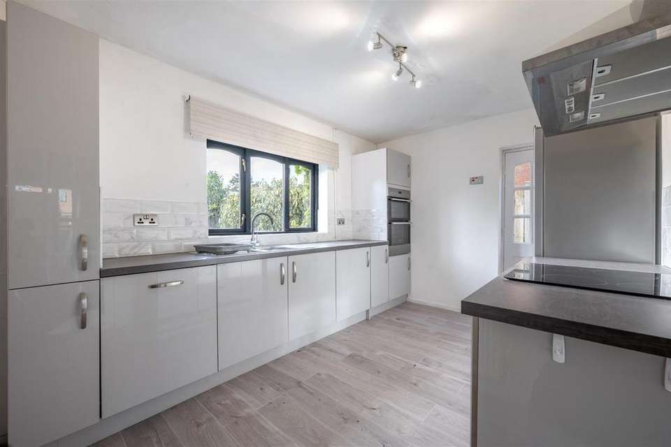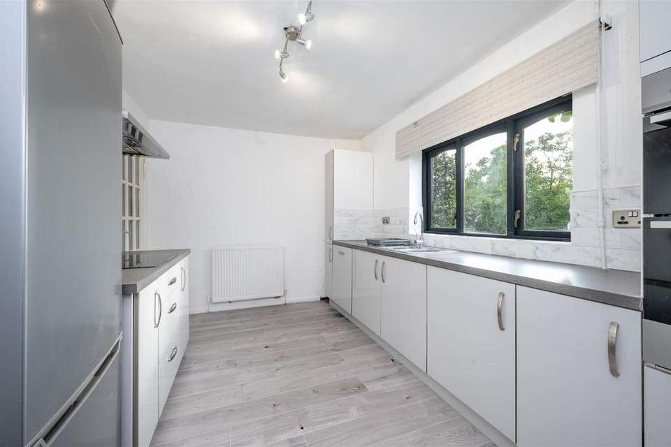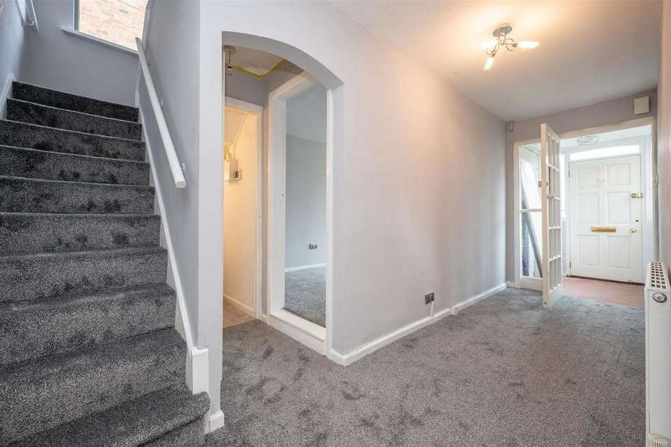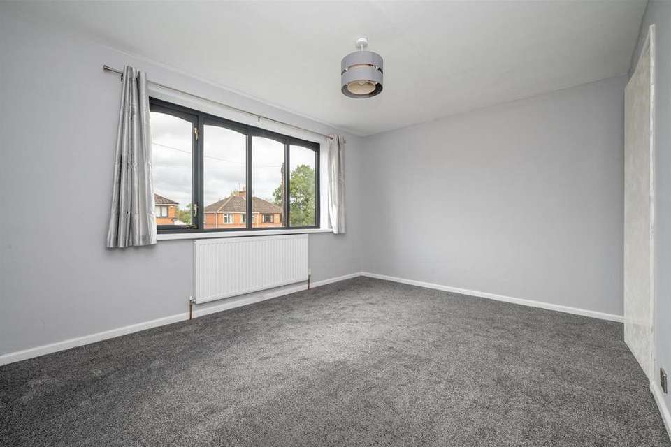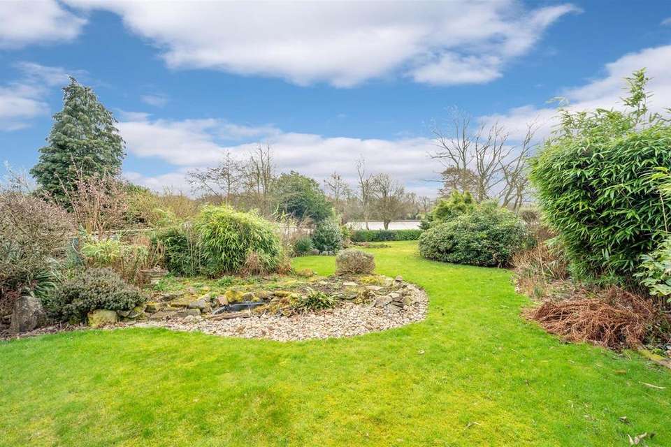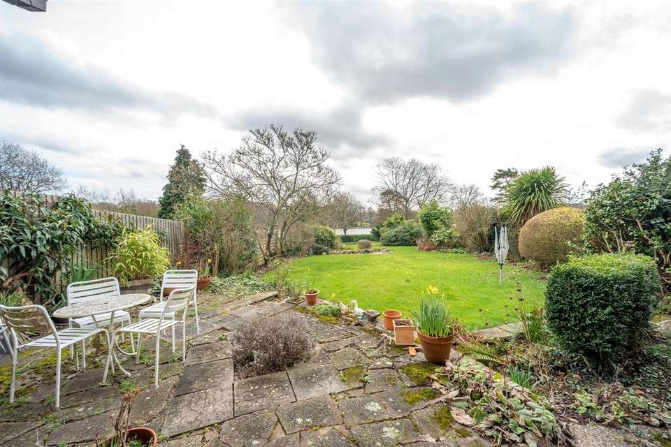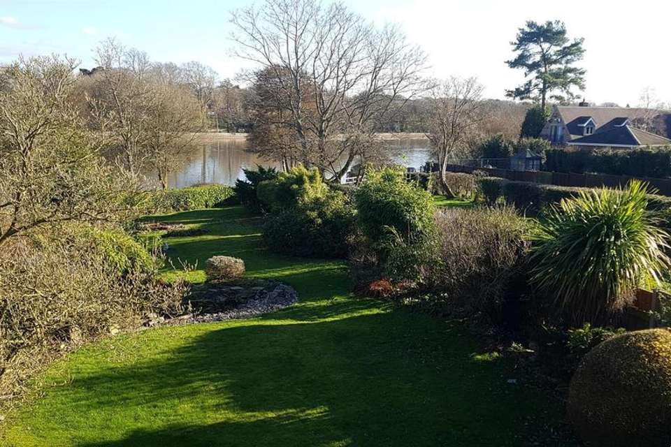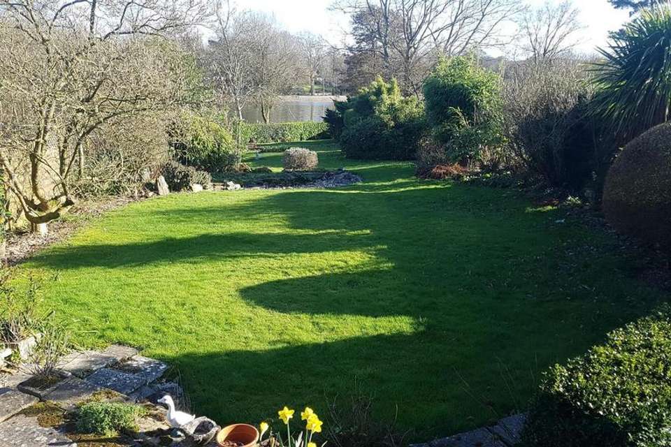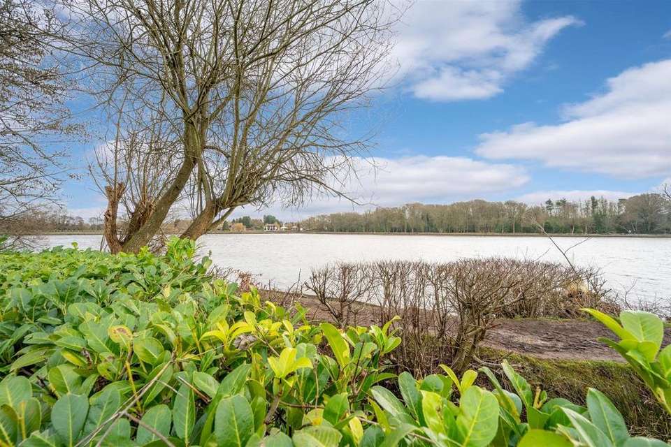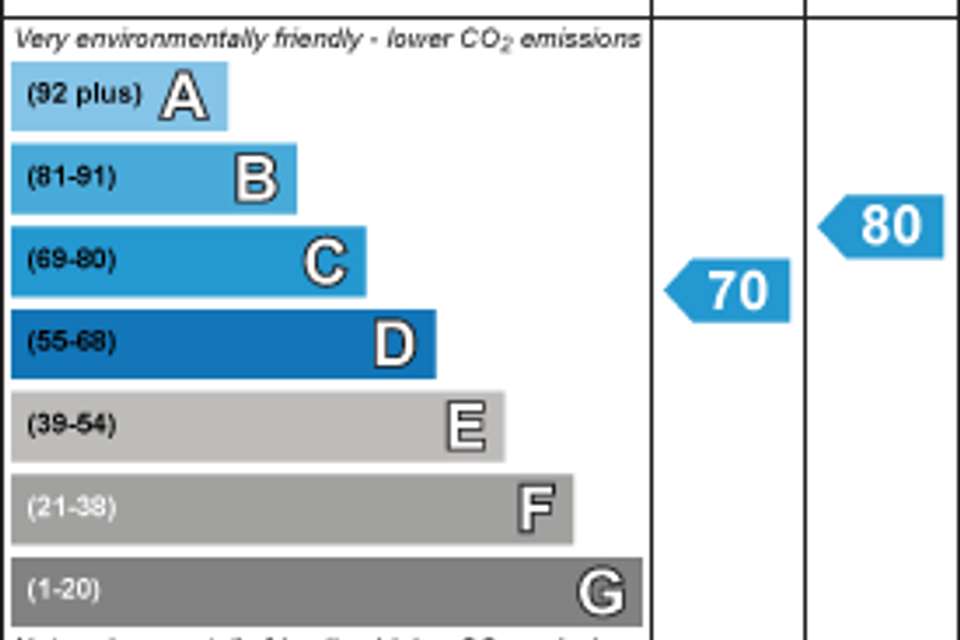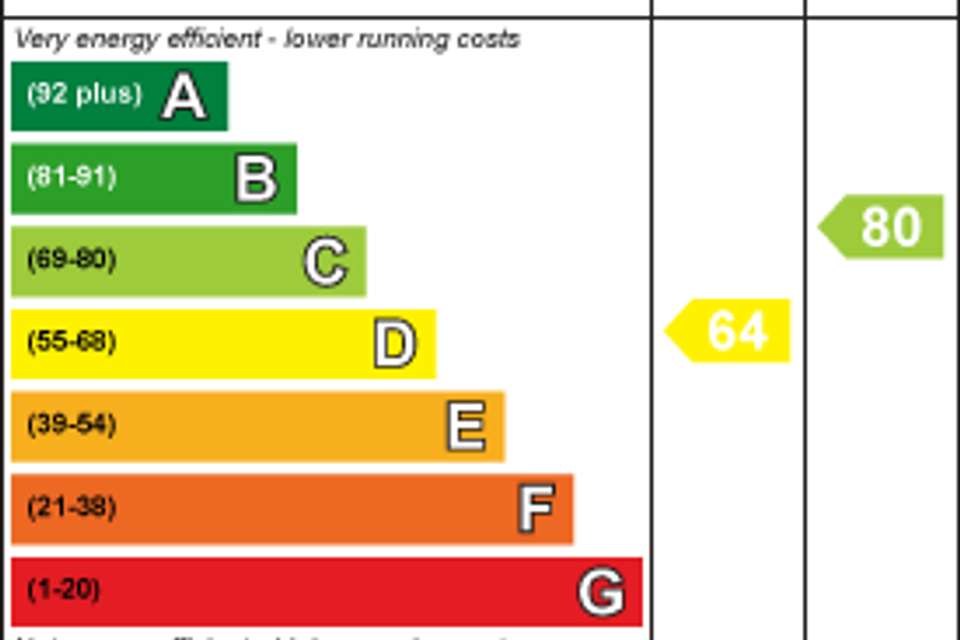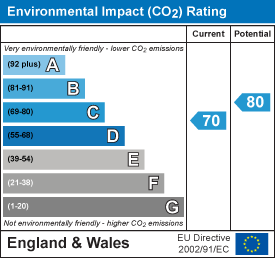3 bedroom detached house to rent
Malthouse Lane, Solihull B94detached house
bedrooms
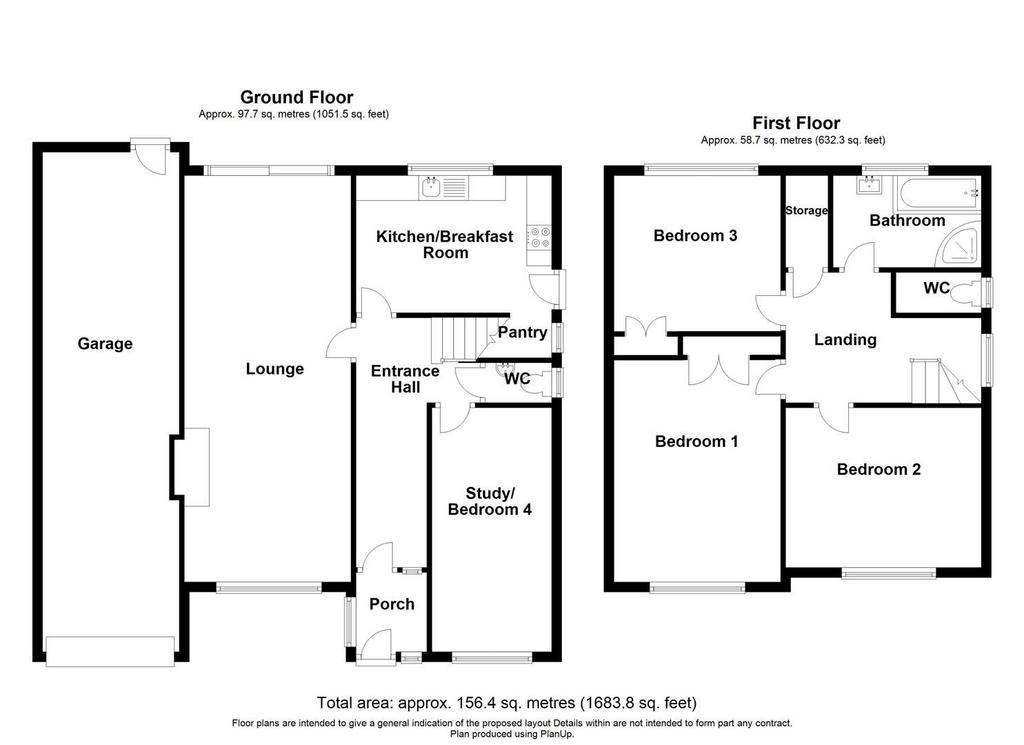
Property photos

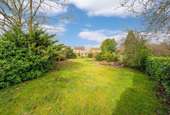
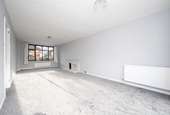

+15
Property description
This spacious detached property is situated on Malthouse Lane which is a much sought-after location in Earlswood. The property briefly comprises; three/four bedrooms, one bathroom with a separate W.C, two reception rooms, fitted kitchen and downstairs W.C. The property further benefits from an extensive and mature rear garden with great views of the lake beyond and spacious driveway.
Located between Tanworth-in-Arden and Shirley, Earlswood provides many amenities including a village store, two reputable Inns, The Lakes, Clowes Wood Nature Reserve and Craft Centre. This property also sits within the catchment area for schooling in Stratford-upon-Avon which boasts outstanding grammar schools; Stratford Girls' Grammar School and King Edward VI School. The property is well placed for easy access to the M42 (J3A) motorway which provides fast links to the M1, M5, M6 and M40 motorways. The closest railway station, 'The Lakes', offers regular trains to Birmingham City Centre and Stratford-upon-Avon.
Porch - 1.8m x 1.4m (5'10" x 4'7") - With tiled floor, double glazed windows to the front and side, glazed timber door with matching side panel opens into:-
Set back from the road behind a driveway which provides off road parking for multiple vehicles, the front door opens into:-
Entrance Hall - 5m x 1.4m (16'4" x 4'7" ) - With radiator and staircase rising to the first floor. Door opening into:-
Cloakroom - Low level W.C. Vanity unit with inset wash hand basin and chrome mixer tap over, double glazed obscure window to the side.
Study / Bedroom Four - 6.3m x 2.4m (20'8" x 7'10" ) - With radiator and double glazed window to the front.
Lounge - 8.5m (max) x 3.4m (27'10" (max) x 11'1" ) - Double glazed window to the front, double glazed sliding doors leading out to the patio area and lawned garden beyond, feature reconstituted stone fire surround and hearth with mantle piece over, and three radiators.
Re-Fitted Kitchen - 3.9m x 2.8m (12'9" x 9'2") - A range of wall, base and drawer units with work surfaces over, integrated dishwasher, built in double oven and grill, 4 ring electric hob with chrome chimney style extractor hood over, fridge/freezer, inset 1 1/4 sink unit with chrome mixer tap over, double glazed window to the rear overlooking the garden, radiator, glazed timber door to the side leading to the side pathway and arched recess with double glazed window to the side and work surface with space and plumbing for an automatic washing machine.
First Floor - Turned staircase rises to the first floor with double glazed window to the side, large walk in storage cupboard with lighting and housing the 'Worcester' gas fired central heating and hot water boiler.
Bedroom One (Front) - 4.5m x 3.4m (14'9" x 11'1") - Double glazed window to the front, built-in wardrobe with double doors and storage cupboards above, and a radiator.
Bedroom Two (Front) - 3.9m x 3m (12'9" x 9'10") - UPVC double glazed window to the front and a radiator.
Bedroom Three (Rear) - 3.4 x 3.1m (11'1" x 10'2") - Double glazed window to the rear giving superb views to the garden and lake beyond, built-in wardrobe with double doors and storage cupboards above, and a radiator.
Bathroom - 3m x 1.9m (9'10" x 6'2") - Recently refurbished bathroom suite comprising of a white paneled bath and shower unit with hot-and-cold chrome taps, pedestal wash hand basin with hot-and-cold chrome taps and radiator. Obscure double glazed window to the rear.
Separate W.C - Obscure double glazed window to the side and low level W.C.
Rear Garden - Mainly laid to lawn with paved patio area, mature trees, shrubs and plants, fantastic views over 'Earlswood lakes' beyond, a timber gate gives pedestrian side access to the front.
Additional Information - Services
Mains electricity, gas, water and drainage are connected to the property.
Council Tax
Stratford on Avon District Council - Band D
Viewing
Strictly by appointment only, through John Earle on[use Contact Agent Button]
A dilapidations deposit will be applicable - this is equivalent to 5 weeks rent.
A holding deposit is required equivalent to 1 weeks rent.
Earles is a Trading Style of 'John Earle & Son LLP' Registered in England. Company No: OC326726 for professional work and 'Earles Residential Ltd' Company No: 13260015 Agency & Lettings. Registered Office: Carleton House, 266 - 268 Stratford Road, Shirley, West Midlands, B90 3AD.
Located between Tanworth-in-Arden and Shirley, Earlswood provides many amenities including a village store, two reputable Inns, The Lakes, Clowes Wood Nature Reserve and Craft Centre. This property also sits within the catchment area for schooling in Stratford-upon-Avon which boasts outstanding grammar schools; Stratford Girls' Grammar School and King Edward VI School. The property is well placed for easy access to the M42 (J3A) motorway which provides fast links to the M1, M5, M6 and M40 motorways. The closest railway station, 'The Lakes', offers regular trains to Birmingham City Centre and Stratford-upon-Avon.
Porch - 1.8m x 1.4m (5'10" x 4'7") - With tiled floor, double glazed windows to the front and side, glazed timber door with matching side panel opens into:-
Set back from the road behind a driveway which provides off road parking for multiple vehicles, the front door opens into:-
Entrance Hall - 5m x 1.4m (16'4" x 4'7" ) - With radiator and staircase rising to the first floor. Door opening into:-
Cloakroom - Low level W.C. Vanity unit with inset wash hand basin and chrome mixer tap over, double glazed obscure window to the side.
Study / Bedroom Four - 6.3m x 2.4m (20'8" x 7'10" ) - With radiator and double glazed window to the front.
Lounge - 8.5m (max) x 3.4m (27'10" (max) x 11'1" ) - Double glazed window to the front, double glazed sliding doors leading out to the patio area and lawned garden beyond, feature reconstituted stone fire surround and hearth with mantle piece over, and three radiators.
Re-Fitted Kitchen - 3.9m x 2.8m (12'9" x 9'2") - A range of wall, base and drawer units with work surfaces over, integrated dishwasher, built in double oven and grill, 4 ring electric hob with chrome chimney style extractor hood over, fridge/freezer, inset 1 1/4 sink unit with chrome mixer tap over, double glazed window to the rear overlooking the garden, radiator, glazed timber door to the side leading to the side pathway and arched recess with double glazed window to the side and work surface with space and plumbing for an automatic washing machine.
First Floor - Turned staircase rises to the first floor with double glazed window to the side, large walk in storage cupboard with lighting and housing the 'Worcester' gas fired central heating and hot water boiler.
Bedroom One (Front) - 4.5m x 3.4m (14'9" x 11'1") - Double glazed window to the front, built-in wardrobe with double doors and storage cupboards above, and a radiator.
Bedroom Two (Front) - 3.9m x 3m (12'9" x 9'10") - UPVC double glazed window to the front and a radiator.
Bedroom Three (Rear) - 3.4 x 3.1m (11'1" x 10'2") - Double glazed window to the rear giving superb views to the garden and lake beyond, built-in wardrobe with double doors and storage cupboards above, and a radiator.
Bathroom - 3m x 1.9m (9'10" x 6'2") - Recently refurbished bathroom suite comprising of a white paneled bath and shower unit with hot-and-cold chrome taps, pedestal wash hand basin with hot-and-cold chrome taps and radiator. Obscure double glazed window to the rear.
Separate W.C - Obscure double glazed window to the side and low level W.C.
Rear Garden - Mainly laid to lawn with paved patio area, mature trees, shrubs and plants, fantastic views over 'Earlswood lakes' beyond, a timber gate gives pedestrian side access to the front.
Additional Information - Services
Mains electricity, gas, water and drainage are connected to the property.
Council Tax
Stratford on Avon District Council - Band D
Viewing
Strictly by appointment only, through John Earle on[use Contact Agent Button]
A dilapidations deposit will be applicable - this is equivalent to 5 weeks rent.
A holding deposit is required equivalent to 1 weeks rent.
Earles is a Trading Style of 'John Earle & Son LLP' Registered in England. Company No: OC326726 for professional work and 'Earles Residential Ltd' Company No: 13260015 Agency & Lettings. Registered Office: Carleton House, 266 - 268 Stratford Road, Shirley, West Midlands, B90 3AD.
Interested in this property?
Council tax
First listed
2 weeks agoEnergy Performance Certificate
Malthouse Lane, Solihull B94
Marketed by
Earles - Henley-in-Arden 74 High Street Henley-in-Arden, Warwickshire B95 5BXMalthouse Lane, Solihull B94 - Streetview
DISCLAIMER: Property descriptions and related information displayed on this page are marketing materials provided by Earles - Henley-in-Arden. Placebuzz does not warrant or accept any responsibility for the accuracy or completeness of the property descriptions or related information provided here and they do not constitute property particulars. Please contact Earles - Henley-in-Arden for full details and further information.




