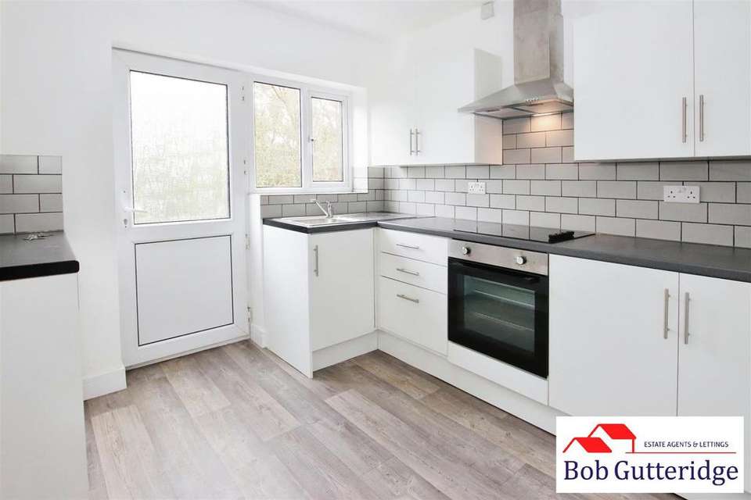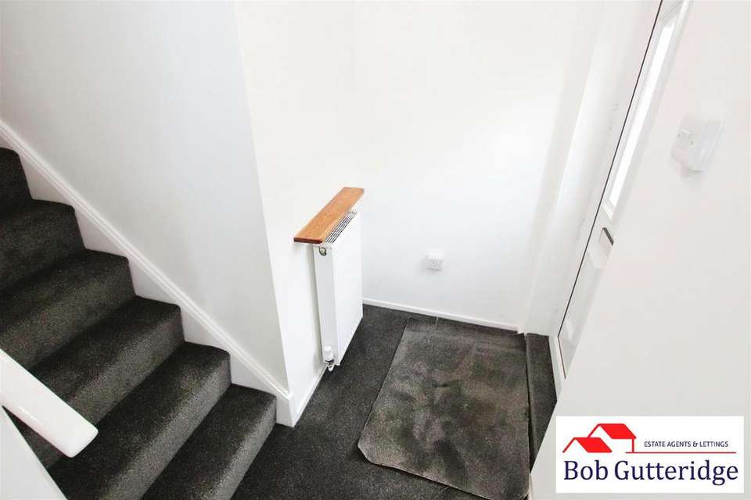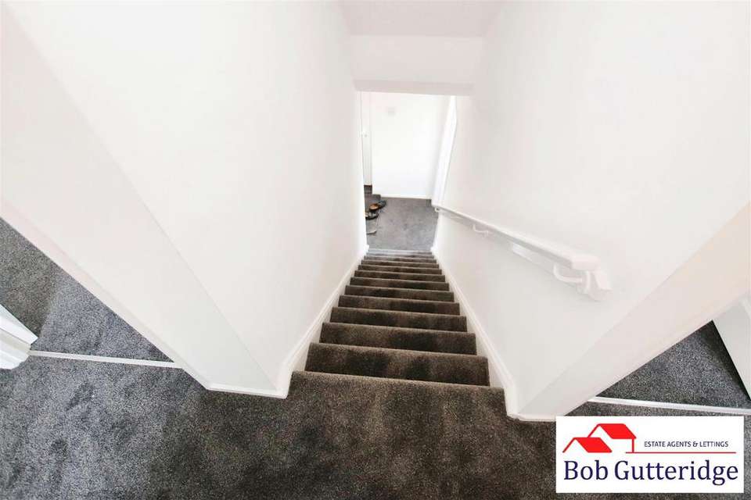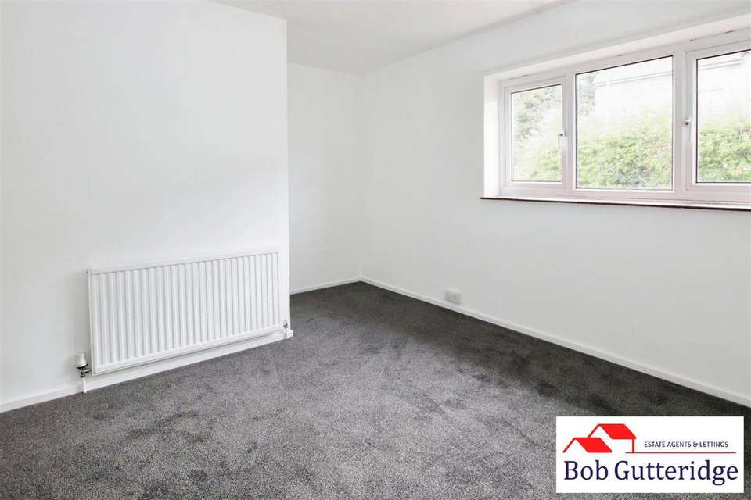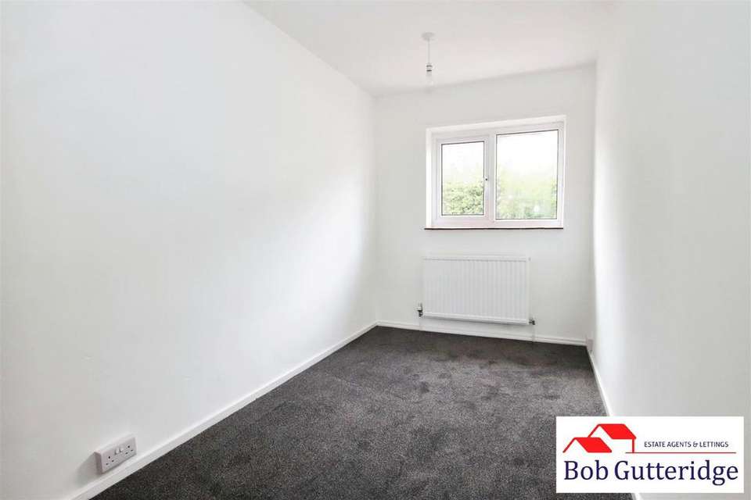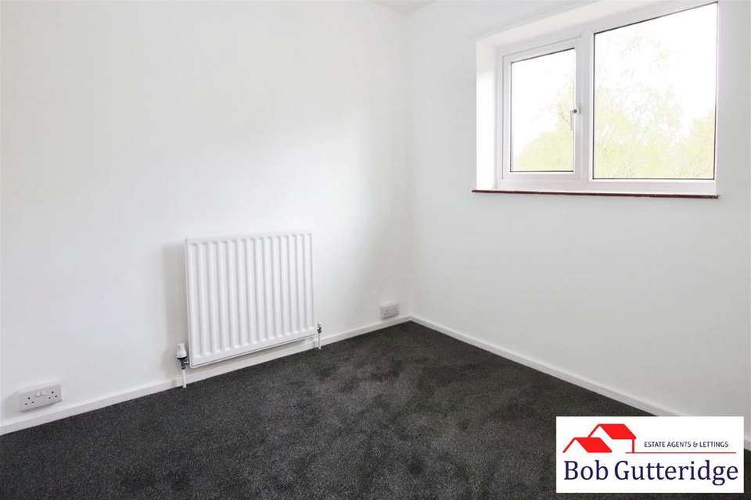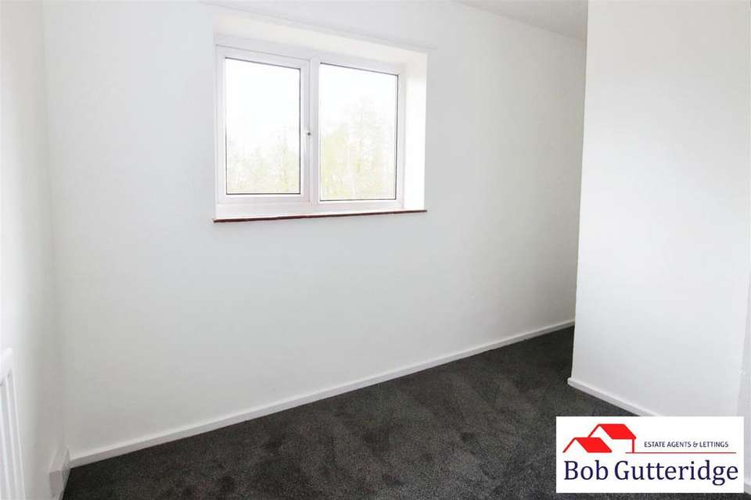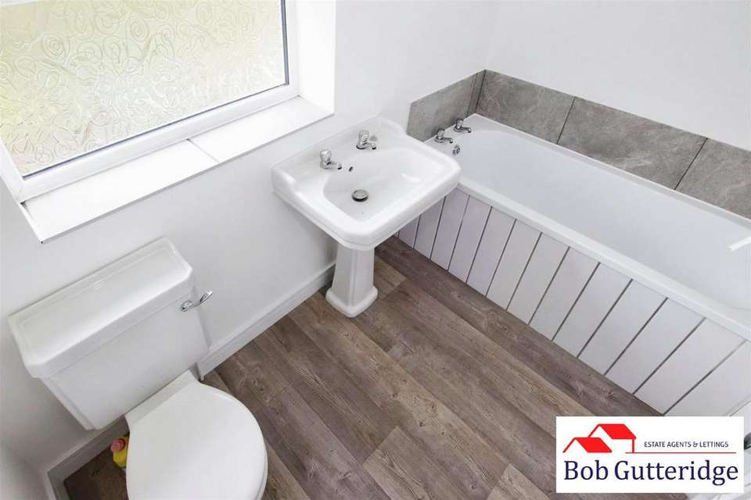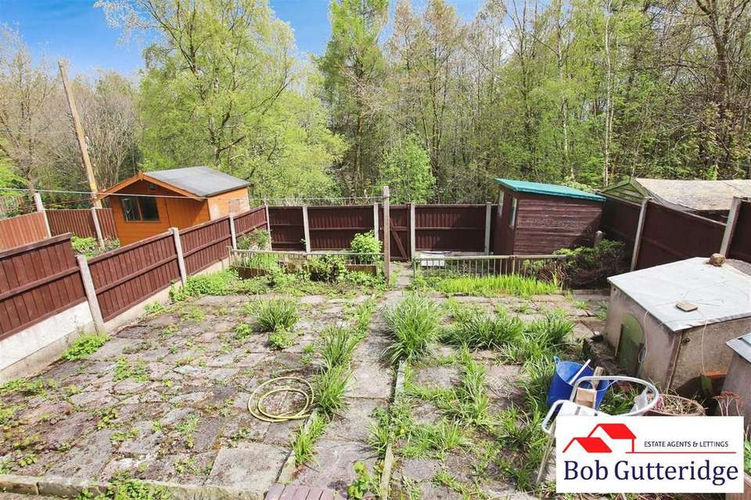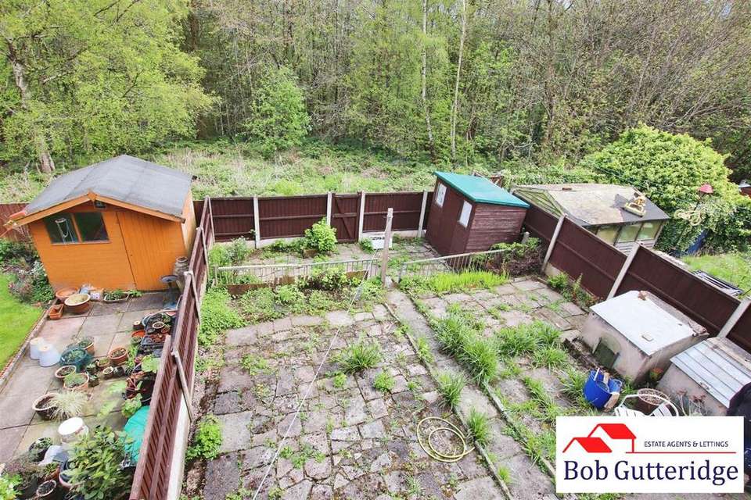3 bedroom town house to rent
Clayton, Newcastleterraced house
bedrooms
Property photos
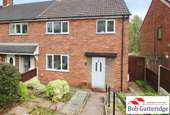
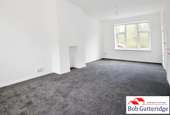
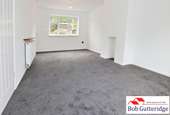
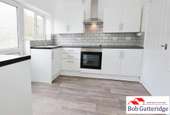
+12
Property description
Bob Gutteridge Estate Agents are delighted to bring to the market this beautifully presented mid town house situated in this ever popular and convenient Clayton location which provides good road links to the A500 & M6. This home offers the modern day comforts of Upvc double glazing along with combi central heating and in brief the accommodation comprises of entrance hall, through lounge/diner, fitted kitchen, utility room and to the first floor are three bedrooms along with a first floor bathroom. Externally the property offers gardens to front and rear. Viewing Advised !
Entrance Hall - With Upvc double glazed frosted front access door, pendant light fitting, panelled radiator, power points, stairs to first floor landing and door leads off to;
Through Lounge / Diner - 6.05m x 3.10m (19'10" x 10'2") - With Upvc double glazed windows to front and rear aspects, two pendant light fittings, panelled radiator, BT telephone point (Subject to usual transfer regulations), power points and access off to;
Fitted Kitchen - 2.84m x 2.82m (9'4" x 9'3") - With Upvc double glazed frosted rear access door, Upvc double glazed window to rear, LED enclosed light fitting, a range of base and wall mounted white storage cupboards providing ample domestic cupboard and drawer space, round edge work surface with built in stainless steel sink unit with chrome mixer tap above, integrated four ring ceramic electric hob unit with oven beneath plus extractor hood above, ceramic splashback tiling, vinyl cushion flooring, double panelled radiator, power points and door leads off to;
Utility Room - 2.92m reducing to 1.96m x 1.88m (9'7" reducing to - With Upvc double glazed frosted window to side, electricity consumer unit plus meter, plumbing for automatic washing machine, space for condenser dryer, power points, round edge work surface, vinyl cushion flooring, panelled radiator and door to;
Built In Boiler Cupboard - With Main combination boiler providing the domestic hot water and central heating systems, vinyl cushion flooring plus ample storage space.
First Floor Landing - With pendant light fitting, access to loft space (tenants please do not enter), door to built in airing cupboard with panelled radiator plus ample drying space and doors to rooms including;
Bedroom One (Front) - 4.11m reducing to 3.12m x 3.53m (13'6" reducing to - With Upvc double glazed window to front, pendant light fitting, panelled radiator and power points.
Bedroom Two (Front) - 3.58m x 1.93m (11'9" x 6'4") - With Upvc double glazed window to front, pendant light fitting, panelled radiator and power points.
Bedroom Three (Rear) - 3.53m reducing to 2.44m x 2.44m (11'7" reducing to - With Upvc double glazed window to rear, pendant light fitting, panelled radiator and power points.
First Floor Bathroom - 1.93m x 1.68m (6'4" x 5'6") - With Upvc double glazed frosted window to rear, enclosed light fitting, extractor fan, a white suite comprising of low level WC, pedestal sink unit, panelled bath unit, ceramic splashback tiling, modern chrome towel radiator and vinyl cushion flooring.
Externally -
Fore Garden - Bounded by concrete post and timber fencing with concrete pathway, paved area with mature shrubs to borders and access off to;
Rear Garden - Bounded by concrete post and timber fencing, crazy paved area providing ease of maintenance along with patio and sitting space plus garden timber shed.
Council Tax - Band 'A' amount payable to Newcastle under Lyme Borough Council.
Services - Main services of gas, electricity, water and drainage are connected.
Terms - The property is offered to let for a minimum term of six months at £895.00 per calendar month exclusive of council tax, water rate and all other normal outgoings. A deposit of £1032.69 will be taken against damage/breakages etc. The tenant will be expected to pay a holding deposit of £206.53 which, subject to successful referencing, will form part of the first months rent. The holding deposit will be forfeit if certain conditions are not met by the applicant, further details can be obtained from the Agent prior to applying.
No Pets, No Smoking.
Before you are granted a tenancy, you will have to demonstrate your eligibility under the Right to Rent 2014 to establish your immigration status
Viewing - Strictly by appointment with the Agents at 2 Watlands View, Porthill, Newcastle, Staffs, ST5 8AA. Telephone number:[use Contact Agent Button].
Entrance Hall - With Upvc double glazed frosted front access door, pendant light fitting, panelled radiator, power points, stairs to first floor landing and door leads off to;
Through Lounge / Diner - 6.05m x 3.10m (19'10" x 10'2") - With Upvc double glazed windows to front and rear aspects, two pendant light fittings, panelled radiator, BT telephone point (Subject to usual transfer regulations), power points and access off to;
Fitted Kitchen - 2.84m x 2.82m (9'4" x 9'3") - With Upvc double glazed frosted rear access door, Upvc double glazed window to rear, LED enclosed light fitting, a range of base and wall mounted white storage cupboards providing ample domestic cupboard and drawer space, round edge work surface with built in stainless steel sink unit with chrome mixer tap above, integrated four ring ceramic electric hob unit with oven beneath plus extractor hood above, ceramic splashback tiling, vinyl cushion flooring, double panelled radiator, power points and door leads off to;
Utility Room - 2.92m reducing to 1.96m x 1.88m (9'7" reducing to - With Upvc double glazed frosted window to side, electricity consumer unit plus meter, plumbing for automatic washing machine, space for condenser dryer, power points, round edge work surface, vinyl cushion flooring, panelled radiator and door to;
Built In Boiler Cupboard - With Main combination boiler providing the domestic hot water and central heating systems, vinyl cushion flooring plus ample storage space.
First Floor Landing - With pendant light fitting, access to loft space (tenants please do not enter), door to built in airing cupboard with panelled radiator plus ample drying space and doors to rooms including;
Bedroom One (Front) - 4.11m reducing to 3.12m x 3.53m (13'6" reducing to - With Upvc double glazed window to front, pendant light fitting, panelled radiator and power points.
Bedroom Two (Front) - 3.58m x 1.93m (11'9" x 6'4") - With Upvc double glazed window to front, pendant light fitting, panelled radiator and power points.
Bedroom Three (Rear) - 3.53m reducing to 2.44m x 2.44m (11'7" reducing to - With Upvc double glazed window to rear, pendant light fitting, panelled radiator and power points.
First Floor Bathroom - 1.93m x 1.68m (6'4" x 5'6") - With Upvc double glazed frosted window to rear, enclosed light fitting, extractor fan, a white suite comprising of low level WC, pedestal sink unit, panelled bath unit, ceramic splashback tiling, modern chrome towel radiator and vinyl cushion flooring.
Externally -
Fore Garden - Bounded by concrete post and timber fencing with concrete pathway, paved area with mature shrubs to borders and access off to;
Rear Garden - Bounded by concrete post and timber fencing, crazy paved area providing ease of maintenance along with patio and sitting space plus garden timber shed.
Council Tax - Band 'A' amount payable to Newcastle under Lyme Borough Council.
Services - Main services of gas, electricity, water and drainage are connected.
Terms - The property is offered to let for a minimum term of six months at £895.00 per calendar month exclusive of council tax, water rate and all other normal outgoings. A deposit of £1032.69 will be taken against damage/breakages etc. The tenant will be expected to pay a holding deposit of £206.53 which, subject to successful referencing, will form part of the first months rent. The holding deposit will be forfeit if certain conditions are not met by the applicant, further details can be obtained from the Agent prior to applying.
No Pets, No Smoking.
Before you are granted a tenancy, you will have to demonstrate your eligibility under the Right to Rent 2014 to establish your immigration status
Viewing - Strictly by appointment with the Agents at 2 Watlands View, Porthill, Newcastle, Staffs, ST5 8AA. Telephone number:[use Contact Agent Button].
Interested in this property?
Council tax
First listed
2 weeks agoClayton, Newcastle
Marketed by
Bob Gutteridge Estate Agents - Porthill 2 Watlands View Porthill ST5 8AAClayton, Newcastle - Streetview
DISCLAIMER: Property descriptions and related information displayed on this page are marketing materials provided by Bob Gutteridge Estate Agents - Porthill. Placebuzz does not warrant or accept any responsibility for the accuracy or completeness of the property descriptions or related information provided here and they do not constitute property particulars. Please contact Bob Gutteridge Estate Agents - Porthill for full details and further information.





