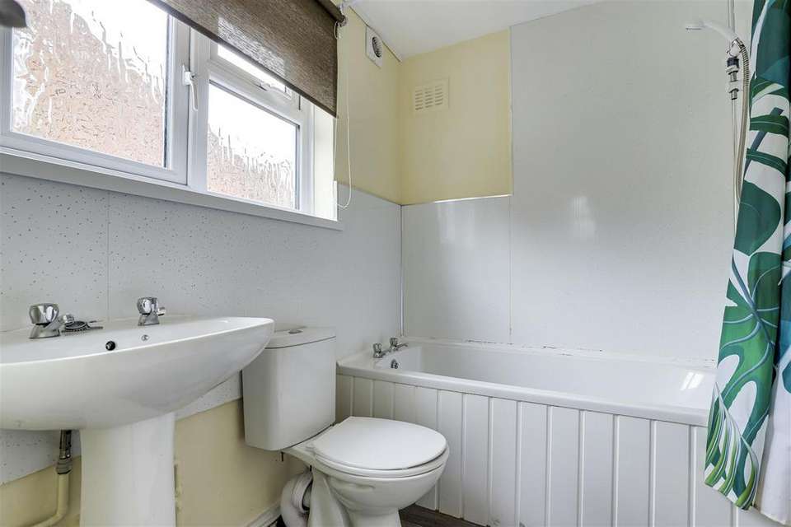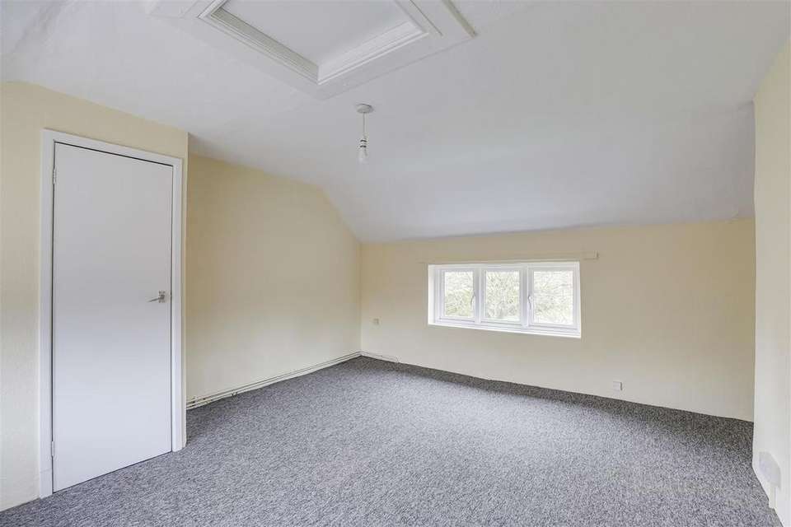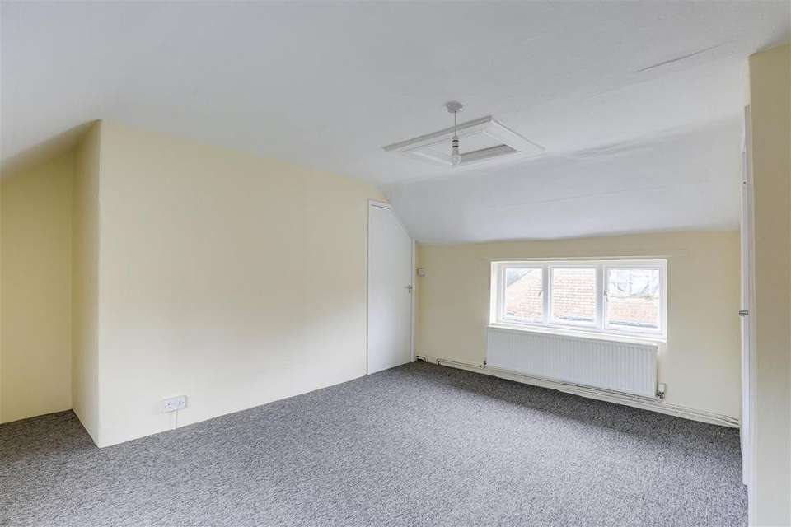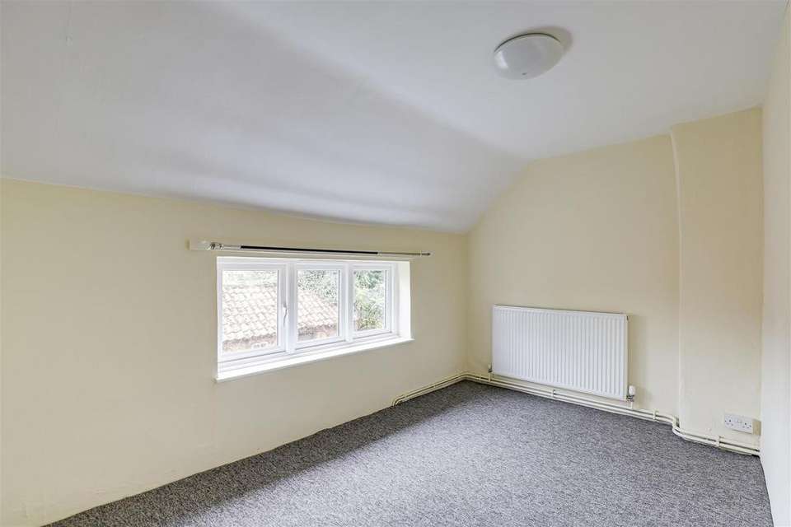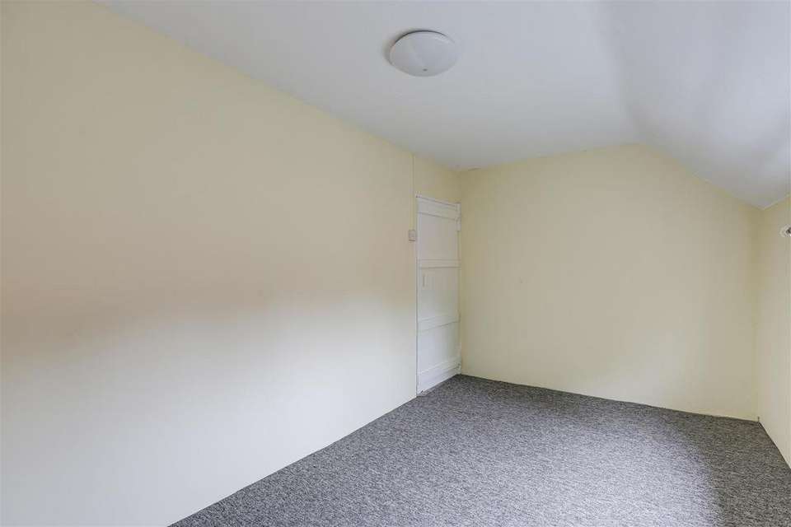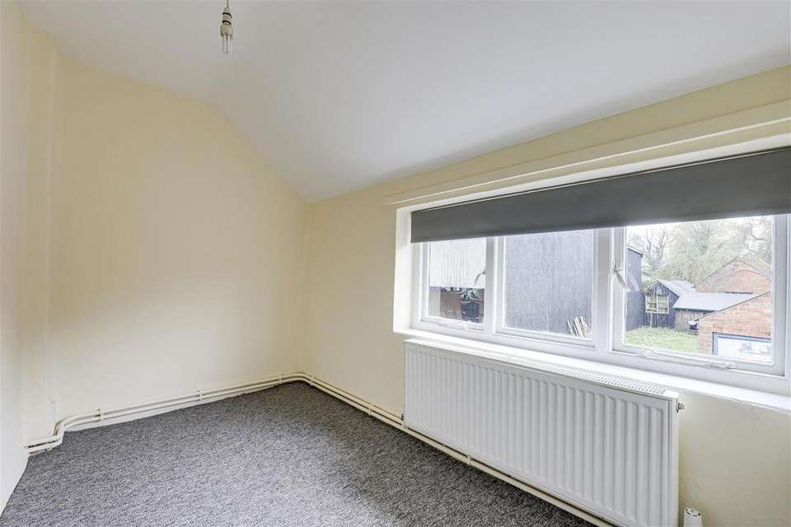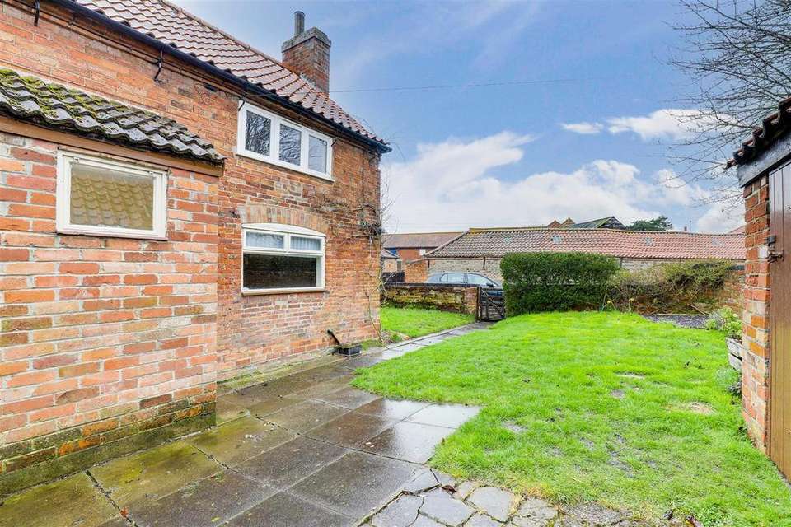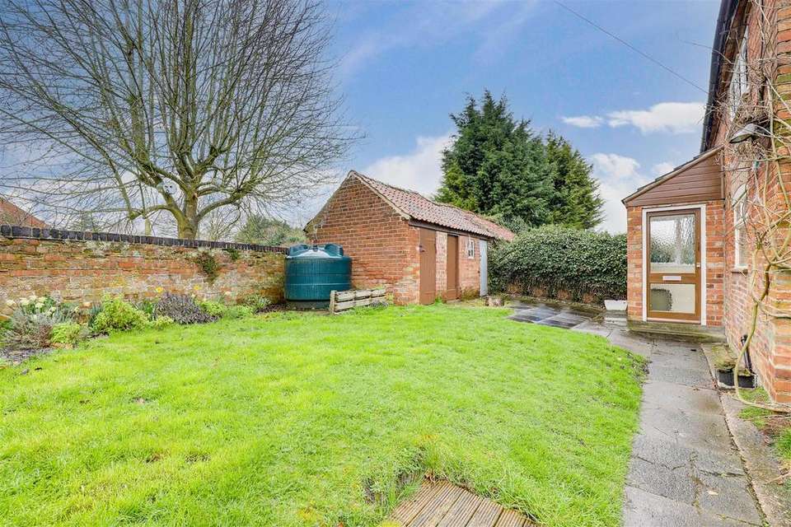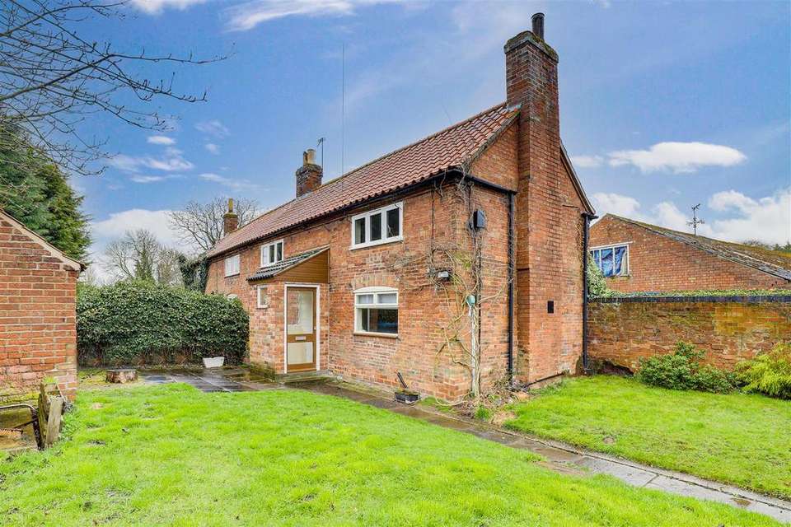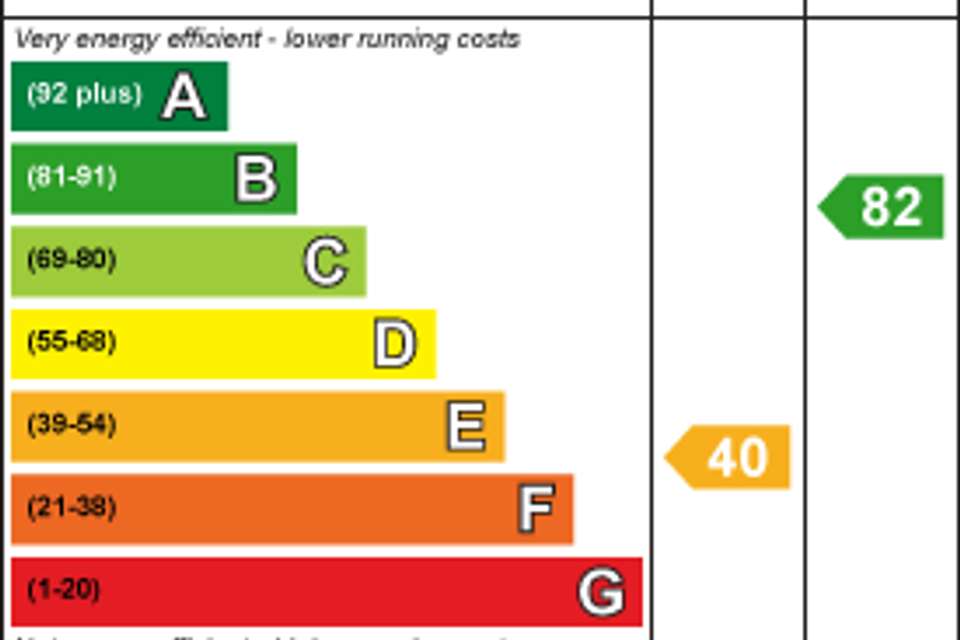3 bedroom cottage to rent
Main Street, Scarrington NG13house
bedrooms
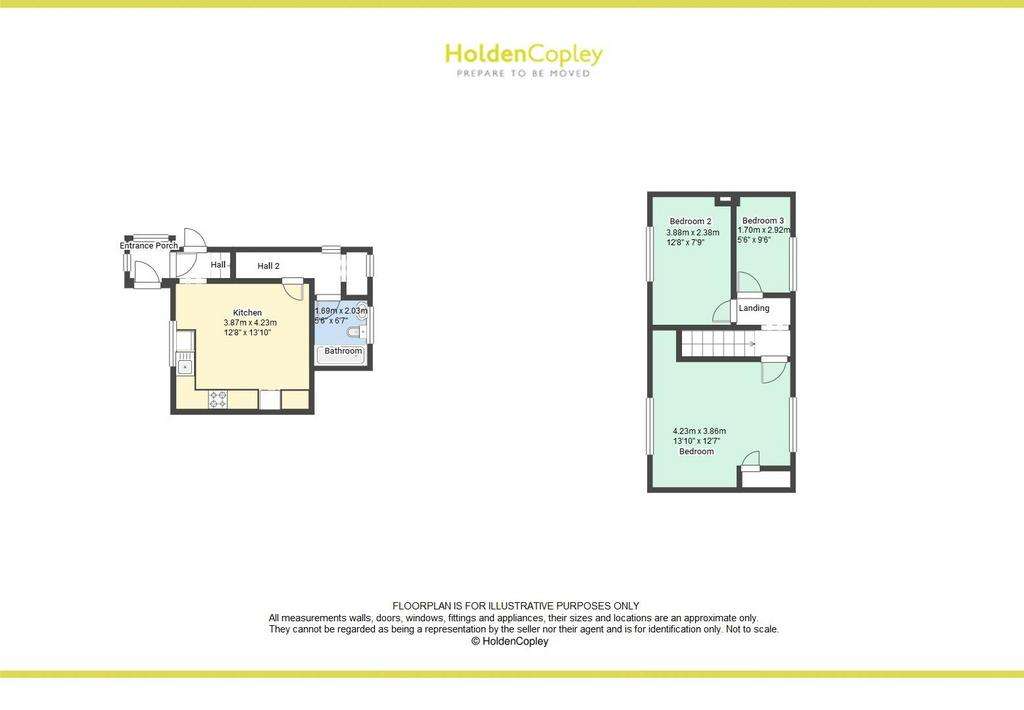
Property photos
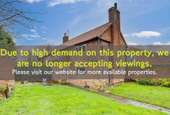
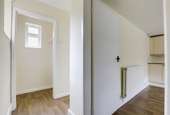
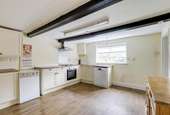
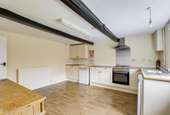
+14
Property description
BEAUTIFUL CHARACTERISTIC COTTAGE...
This three bedroom semi-detached cottage is coming to the market un-furnished bursting with characteristic contemporary style accommodation such as decorative beams throughout giving that cosy country feel, making the perfect home for any small families looking to be located in the sought after location of Scarrington. Internally to the ground floor is an inviting entrance hall, spacious living room with feature fireplace, modern fitted kitchen/diner with a range of appliances and a three piece bathroom suite. To the first floor holds three good sized bedrooms. Outside to the front is a low maintenance garden with decorative plants and shrubs, access to an outbuilding and availability for on street parking.
'AVAILABLE MID MAY'
Accommodation -
Ground Floor -
Porch - The porch has tiled flooring, single glazed windows to the side and rear elevation and a single wooden door providing access into the accommodation
Hall One - The entrance hall has carpeted flooring and stairs, smoke alarm and single wooden door providing access to the porch
Kitchen - 3.87m x 4.23m (12'8" x 13'10") - The kitchen has wood effect laminate flooring, decorative wooden beams to the ceiling, a range of fitted wall and base units with wood effect worksurfaces, stainless steel sink with a drainer and mixer taps, integrated oven with electric hobs with stainless steel splashback and extractor fan, radiator, dishwasher space for a fridge/freezer, and other appliances and a single glazed window to the front elevation
Hall Two - 0.87m x 2.00m (2'10" x 6'6") - The hallway has wood effect laminate flooring, with access to an in-built storage cupboard with a single glazed wooden window to the rear elevation
Living Room - 3.90m x 4.24m (12'9" x 13'10") - The living room has carpeted flooring, TV point, radiator, decorative wooden beams to the ceiling, recessed chimney breast with an open fire with tile surround with two single glazed windows
Bathroom - 1.69m x 2.03m (5'6" x 6'7") - The bathroom has wood effect laminate flooring, low level flush WC, pedestal washbasin with taps, panelled bath with taps and a wall mounted electric shower and a UPVC double glazed obscure window to the side elevation
First Floor -
Landing - The landing has carpeted flooring, smoke alarm and provides access to the first floor accommodation
Master Bedroom - 4.23m x 3.86m (13'10" x 12'7") - The main bedroom has carpeted flooring, radiator, loft hatch and two double glazed windows to the side elevation
Bedroom Two - 3.88m x 2.38m (12'8" x 7'9") - The second bedroom has carpeted flooring, radiator and double glazed window to the side elevation
Bedroom Three - 1.70m x 2.92m (5'6" x 9'6") - The third bedroom has carpeted flooring, radiator, single glazed window to the side elevation
Outside - Outside to the front there is an enclosed garden with a lawn, patio area, with access to an outbuilding, decorative plants and shrubs with a wall surround and gated access
This three bedroom semi-detached cottage is coming to the market un-furnished bursting with characteristic contemporary style accommodation such as decorative beams throughout giving that cosy country feel, making the perfect home for any small families looking to be located in the sought after location of Scarrington. Internally to the ground floor is an inviting entrance hall, spacious living room with feature fireplace, modern fitted kitchen/diner with a range of appliances and a three piece bathroom suite. To the first floor holds three good sized bedrooms. Outside to the front is a low maintenance garden with decorative plants and shrubs, access to an outbuilding and availability for on street parking.
'AVAILABLE MID MAY'
Accommodation -
Ground Floor -
Porch - The porch has tiled flooring, single glazed windows to the side and rear elevation and a single wooden door providing access into the accommodation
Hall One - The entrance hall has carpeted flooring and stairs, smoke alarm and single wooden door providing access to the porch
Kitchen - 3.87m x 4.23m (12'8" x 13'10") - The kitchen has wood effect laminate flooring, decorative wooden beams to the ceiling, a range of fitted wall and base units with wood effect worksurfaces, stainless steel sink with a drainer and mixer taps, integrated oven with electric hobs with stainless steel splashback and extractor fan, radiator, dishwasher space for a fridge/freezer, and other appliances and a single glazed window to the front elevation
Hall Two - 0.87m x 2.00m (2'10" x 6'6") - The hallway has wood effect laminate flooring, with access to an in-built storage cupboard with a single glazed wooden window to the rear elevation
Living Room - 3.90m x 4.24m (12'9" x 13'10") - The living room has carpeted flooring, TV point, radiator, decorative wooden beams to the ceiling, recessed chimney breast with an open fire with tile surround with two single glazed windows
Bathroom - 1.69m x 2.03m (5'6" x 6'7") - The bathroom has wood effect laminate flooring, low level flush WC, pedestal washbasin with taps, panelled bath with taps and a wall mounted electric shower and a UPVC double glazed obscure window to the side elevation
First Floor -
Landing - The landing has carpeted flooring, smoke alarm and provides access to the first floor accommodation
Master Bedroom - 4.23m x 3.86m (13'10" x 12'7") - The main bedroom has carpeted flooring, radiator, loft hatch and two double glazed windows to the side elevation
Bedroom Two - 3.88m x 2.38m (12'8" x 7'9") - The second bedroom has carpeted flooring, radiator and double glazed window to the side elevation
Bedroom Three - 1.70m x 2.92m (5'6" x 9'6") - The third bedroom has carpeted flooring, radiator, single glazed window to the side elevation
Outside - Outside to the front there is an enclosed garden with a lawn, patio area, with access to an outbuilding, decorative plants and shrubs with a wall surround and gated access
Council tax
First listed
2 weeks agoEnergy Performance Certificate
Main Street, Scarrington NG13
Main Street, Scarrington NG13 - Streetview
DISCLAIMER: Property descriptions and related information displayed on this page are marketing materials provided by Holden Copley - Arnold. Placebuzz does not warrant or accept any responsibility for the accuracy or completeness of the property descriptions or related information provided here and they do not constitute property particulars. Please contact Holden Copley - Arnold for full details and further information.








